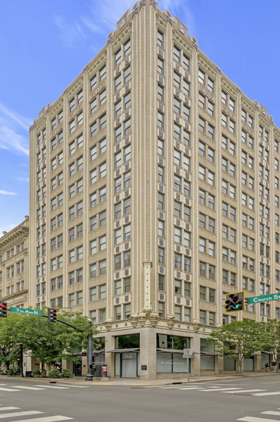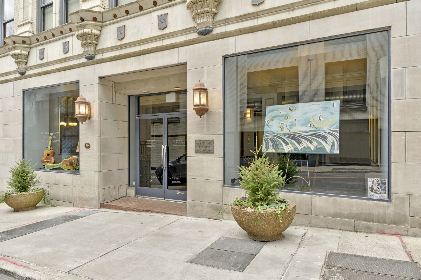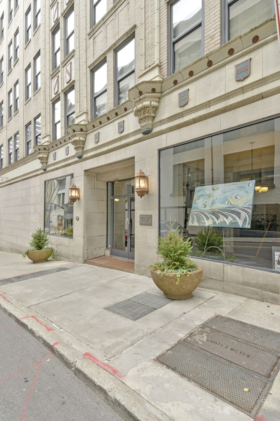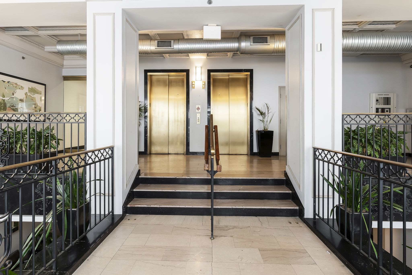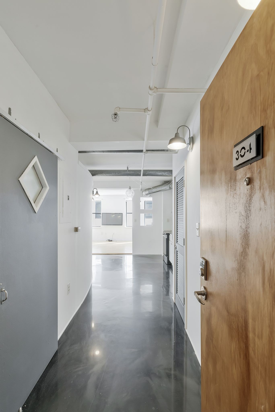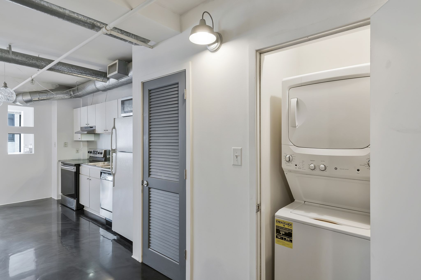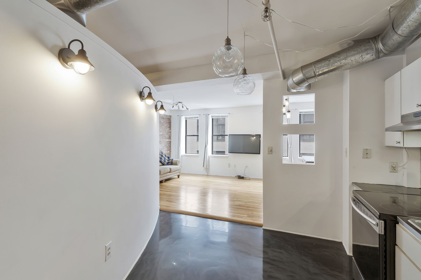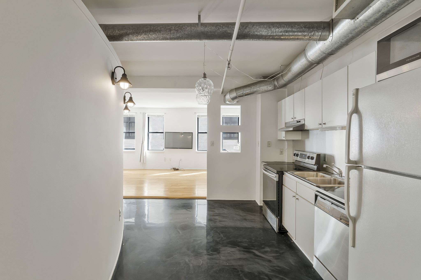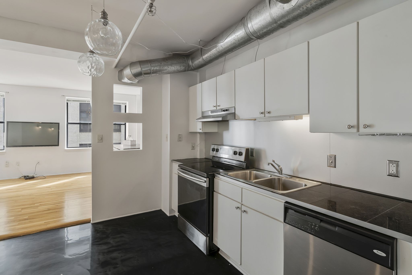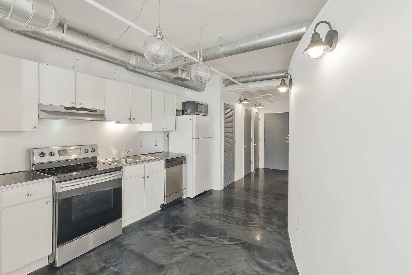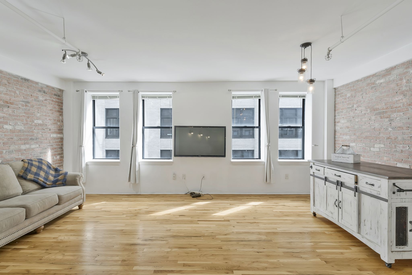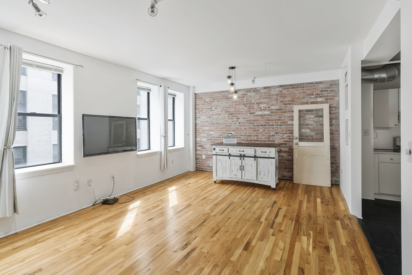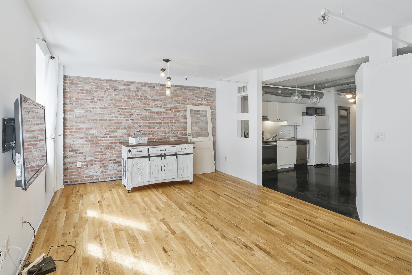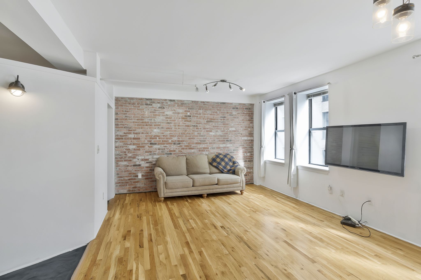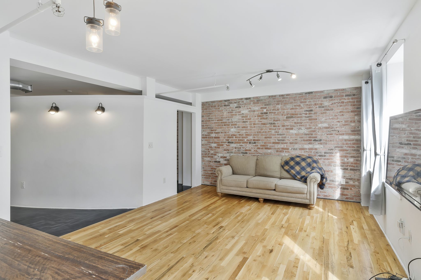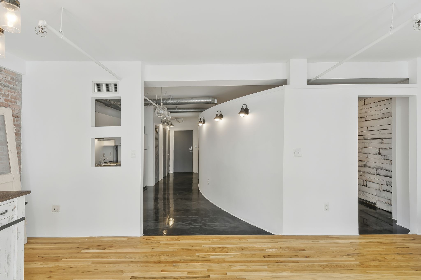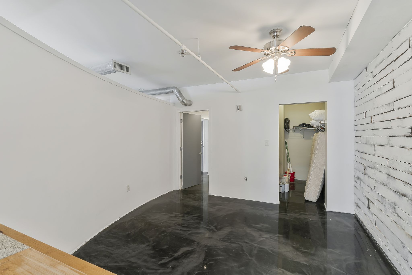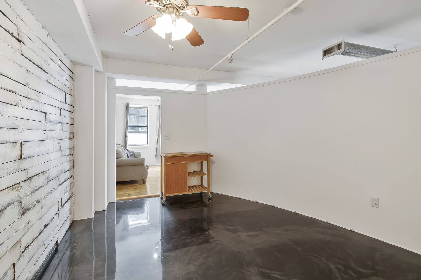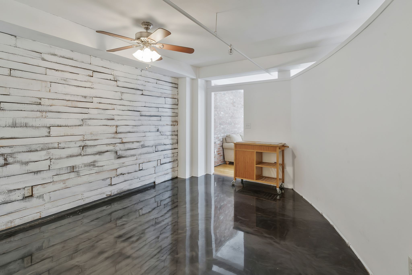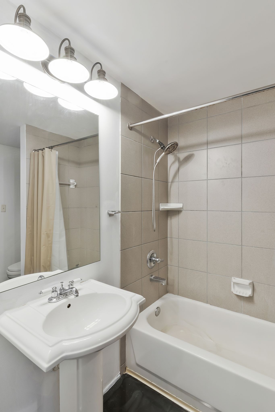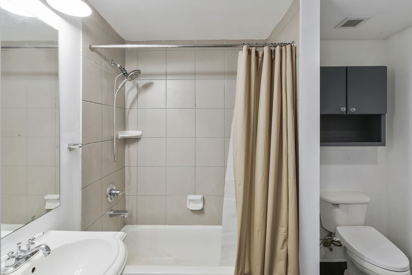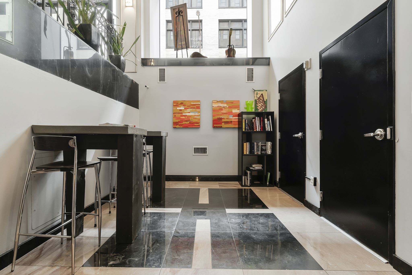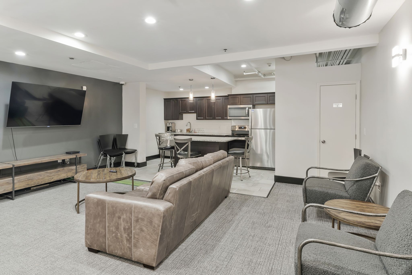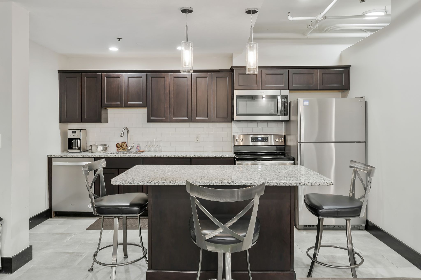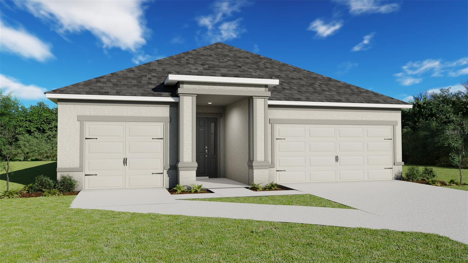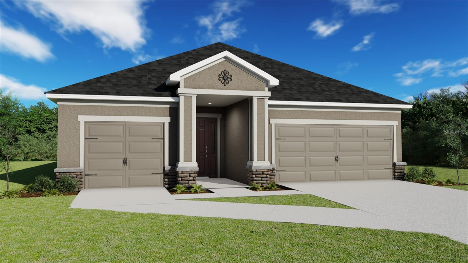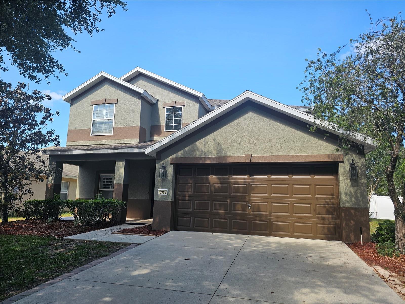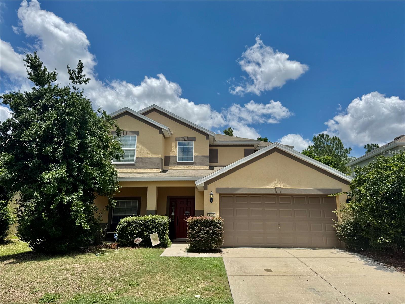2935 41st Place, OCALA, FL 34474
Property Photos
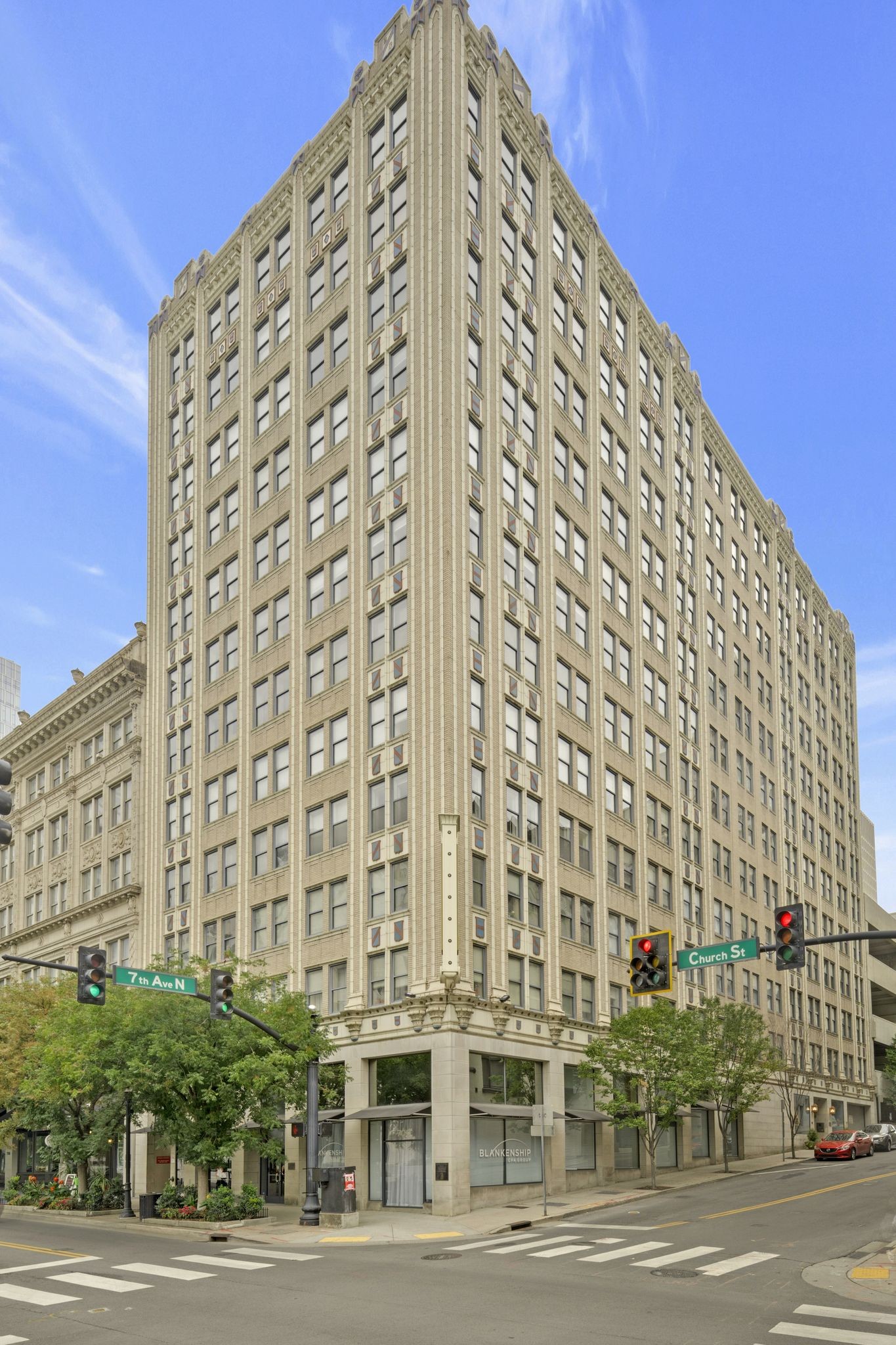
Would you like to sell your home before you purchase this one?
Priced at Only: $294,900
For more Information Call:
Address: 2935 41st Place, OCALA, FL 34474
Property Location and Similar Properties
- MLS#: OM699523 ( Residential )
- Street Address: 2935 41st Place
- Viewed: 27
- Price: $294,900
- Price sqft: $122
- Waterfront: No
- Year Built: 2003
- Bldg sqft: 2420
- Bedrooms: 3
- Total Baths: 2
- Full Baths: 2
- Garage / Parking Spaces: 2
- Days On Market: 96
- Additional Information
- Geolocation: 29.1477 / -82.1717
- County: MARION
- City: OCALA
- Zipcode: 34474
- Subdivision: Rivendell
- Elementary School: Saddlewood Elementary School
- Middle School: Liberty Middle School
- High School: West Port High School
- Provided by: OCALA HOMES AND FARMS
- Contact: Carla Lord
- 352-390-6009

- DMCA Notice
-
DescriptionPRICE REDUCTION! Nestled with the desirable gated community of Rivendell,this charming three bedroom, two bathroom offers an inviting atmosphere and ample space for relaxation and entertainment. The open design features a generous living room that seamlessly blends with the dining area, creating a versatile great room perfect for gatherings or cozy evenings. Additionally, a stunning glass enclosed Florida room enhances outdoor living,allowing you to enjoy the beauty of nature year round. Recent upgrades include modern kitchen appliances and elegant Corian countertops, ensuring both functionality and style. The master suite is a true retreat, boasting a spacious walk in closet, a well appointed bathroom and direct access to the glassed in Florida room. Throughout the home, you'll find laminate flooring in the main areas and bedrooms, and ceramic tile in the kitchen and baths creating a cohesive feel. The HVAC and roof were both replaced in 2018 and the entire home received a fresh coat of paint the same year., providing a peace of mind and a clean aesthetic. For added security, a reliable security system is in place. Rivendell is a sought after community located in Southwest Ocala, offering convenient access to I 75, a variety of medical facilities, shopping options and delicious dining establishments. The community offers a lovely pool and sunning area. Don't miss your chance to explore this exceptional property call today to schedule your viewing!
Payment Calculator
- Principal & Interest -
- Property Tax $
- Home Insurance $
- HOA Fees $
- Monthly -
Features
Building and Construction
- Covered Spaces: 0.00
- Exterior Features: Courtyard, Sliding Doors
- Flooring: Ceramic Tile, Laminate
- Living Area: 1821.00
- Roof: Shingle
Property Information
- Property Condition: Completed
Land Information
- Lot Features: Cleared
School Information
- High School: West Port High School
- Middle School: Liberty Middle School
- School Elementary: Saddlewood Elementary School
Garage and Parking
- Garage Spaces: 2.00
- Open Parking Spaces: 0.00
Eco-Communities
- Water Source: Public
Utilities
- Carport Spaces: 0.00
- Cooling: Central Air
- Heating: Central, Electric
- Pets Allowed: Cats OK, Dogs OK
- Sewer: Public Sewer
- Utilities: Cable Available, Electricity Connected, Fire Hydrant, Phone Available, Sewer Connected
Finance and Tax Information
- Home Owners Association Fee: 215.83
- Insurance Expense: 0.00
- Net Operating Income: 0.00
- Other Expense: 0.00
- Tax Year: 2024
Other Features
- Appliances: Dishwasher, Disposal, Dryer, Electric Water Heater, Microwave, Range, Refrigerator, Washer
- Association Name: BILL BRADOCK
- Association Phone: 352 875-7714
- Country: US
- Interior Features: Ceiling Fans(s), Eat-in Kitchen, High Ceilings, Living Room/Dining Room Combo, Primary Bedroom Main Floor, Solid Surface Counters, Solid Wood Cabinets, Split Bedroom, Thermostat, Walk-In Closet(s)
- Legal Description: SEC 35 TWP 15 RGE 21 PLAT BOOK 3 PAGE 014 RIVENDELL LOT 35
- Levels: One
- Area Major: 34474 - Ocala
- Occupant Type: Vacant
- Parcel Number: 2372-300-035
- Possession: Close Of Escrow
- Views: 27
- Zoning Code: PD09
Similar Properties
Nearby Subdivisions
Bahia Oaks Un 02
Bahia Oaks Un 3
Calesa Roan Hills
Calesa Township
Calesa Township Roan Hills
Calesa Township Roan Hills
Calesa Township Roan Hills Ph
Calesa Township Roan Hills Pha
Cimarron
College Park
College Park Add
Falls Of Ocala
Fallsocala 01
Heath Brook Hills
Heath Brook Preserve Ph 01
Hunt Clubfox Point
La Jolla 200
Meadow Oaks Un 02
Meadows At Heath Brook Ph 01
Meadowsheath Brook Ph 2
Not On List
Ocala Highlands Estate
Paddock Villas
Preserve At Heathbrook
Preserveheath Brook Ph 01
Red Hawk
Ridge At Heathbrook
Ridgeheath Brook Ph 1
Rivendell
Saddle Creek
Saddle Creek Ph 01
Saddle Creek Ph 02
Saddlewood Estate
Shady Pine
Sonoma
The Fountains
The Ridge At Heathbrook
Timberwood
Timberwood Add 02
Timberwood Add 03
Villaspaddock Park

- One Click Broker
- 800.557.8193
- Toll Free: 800.557.8193
- billing@brokeridxsites.com



