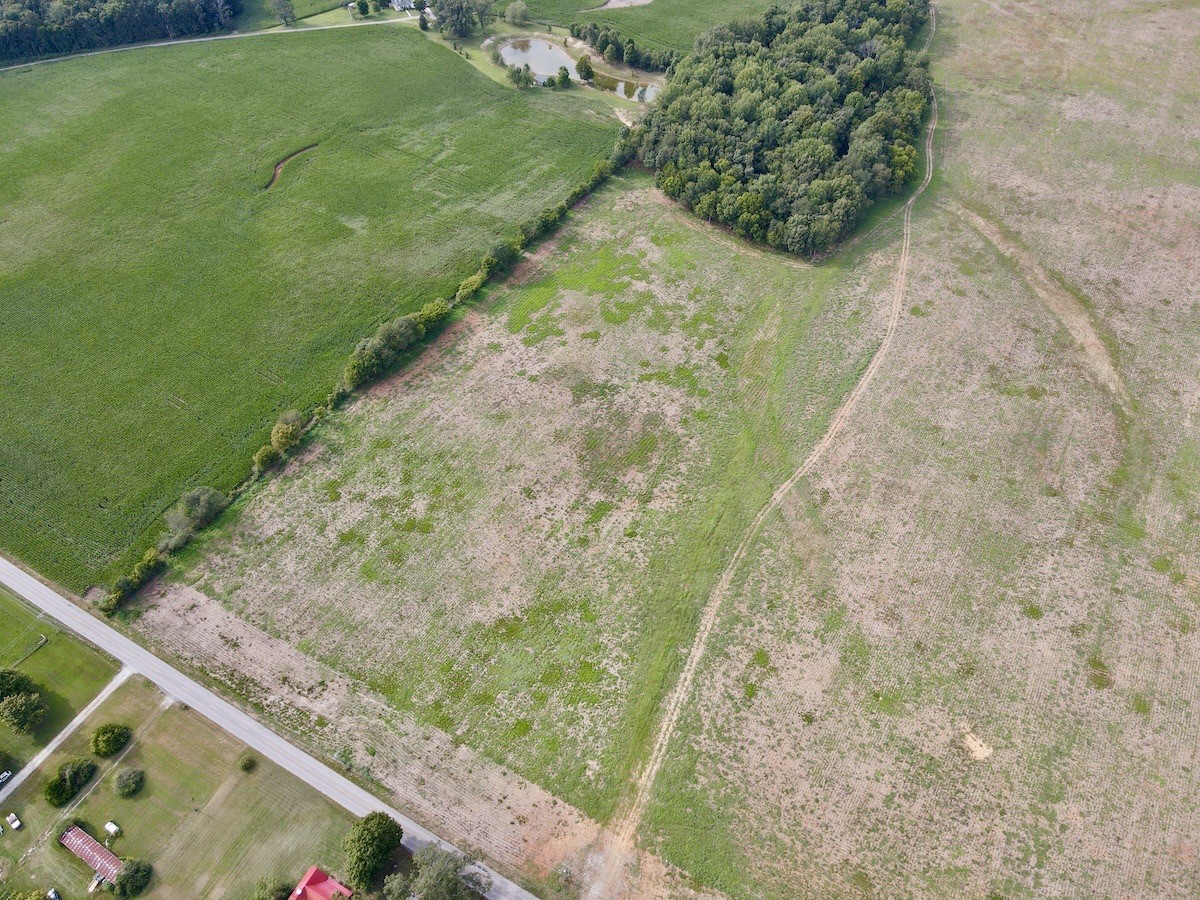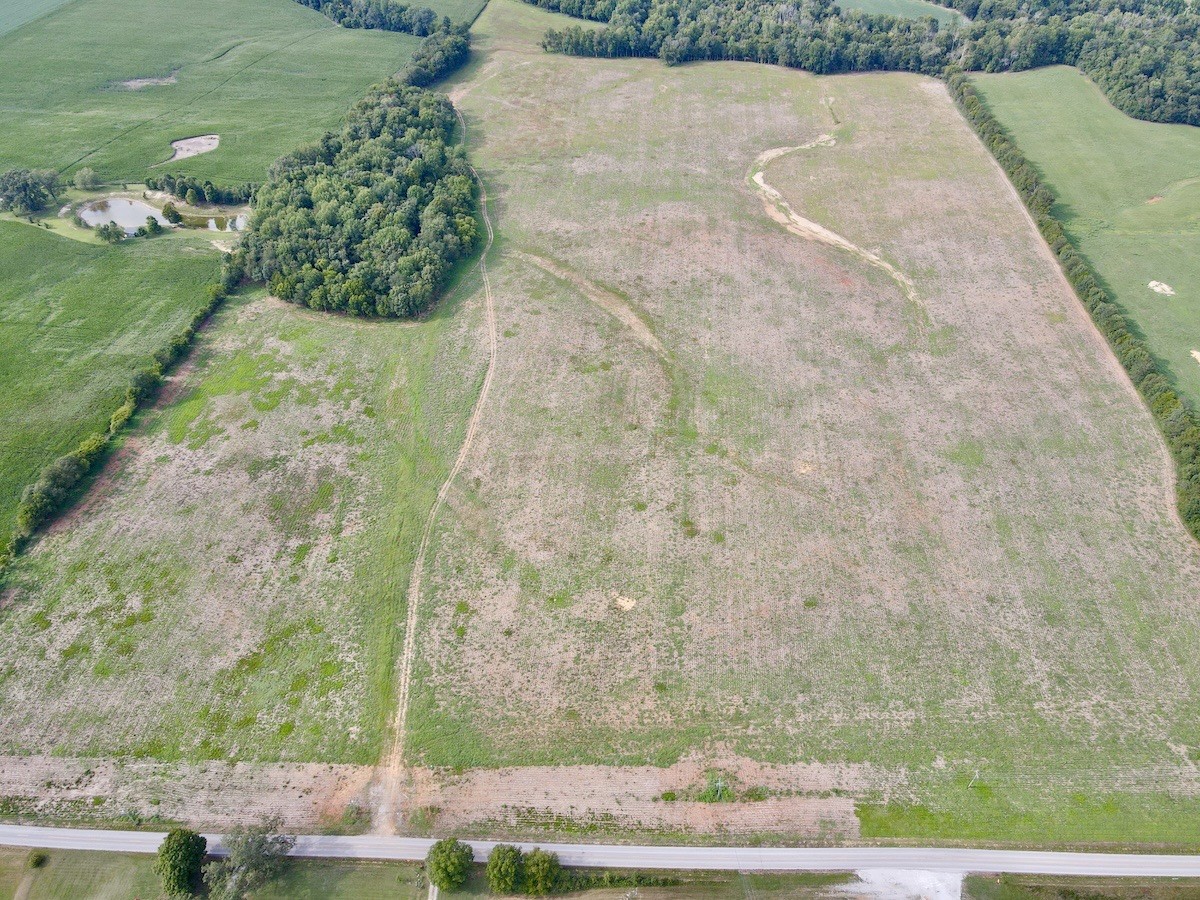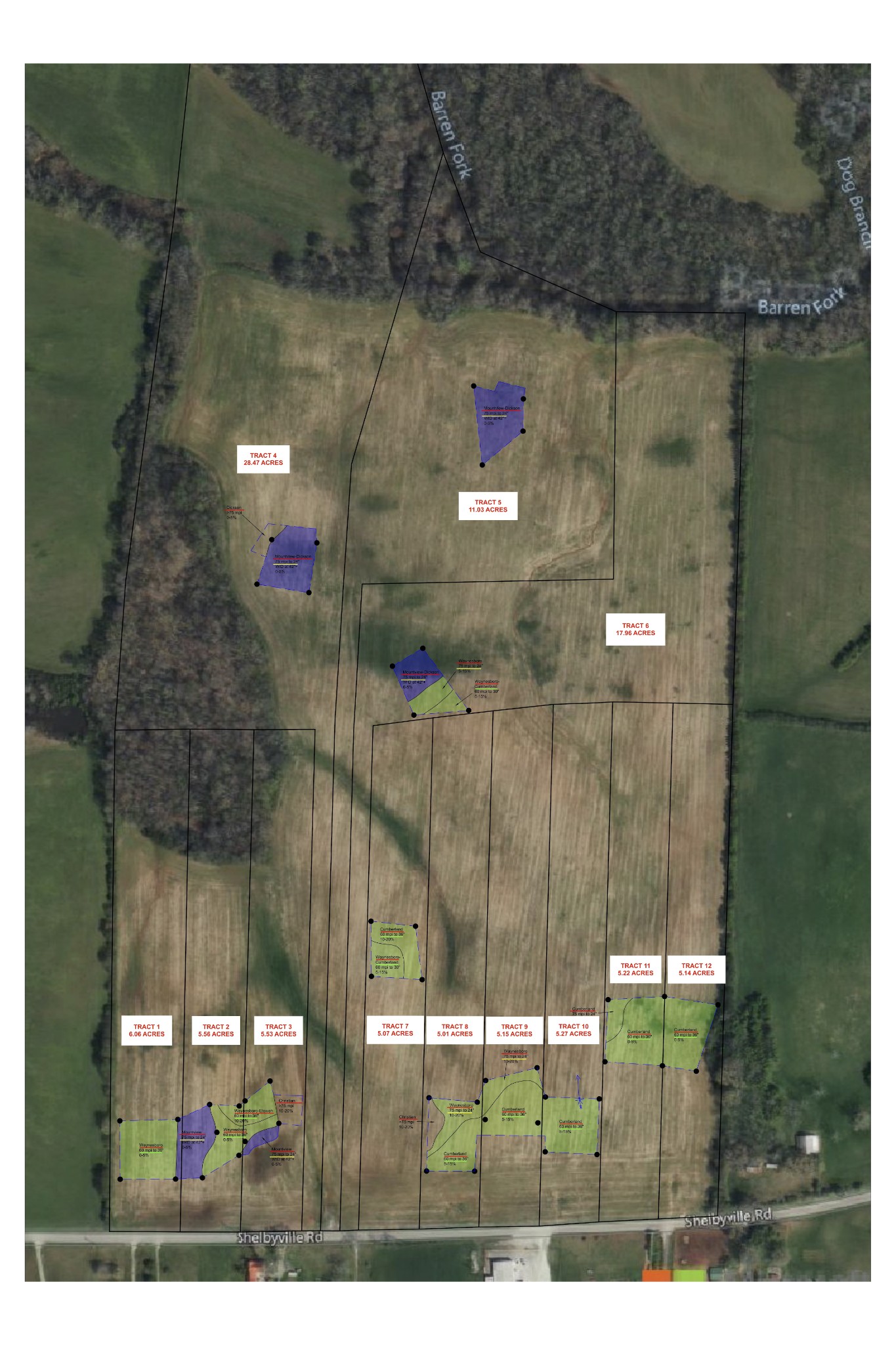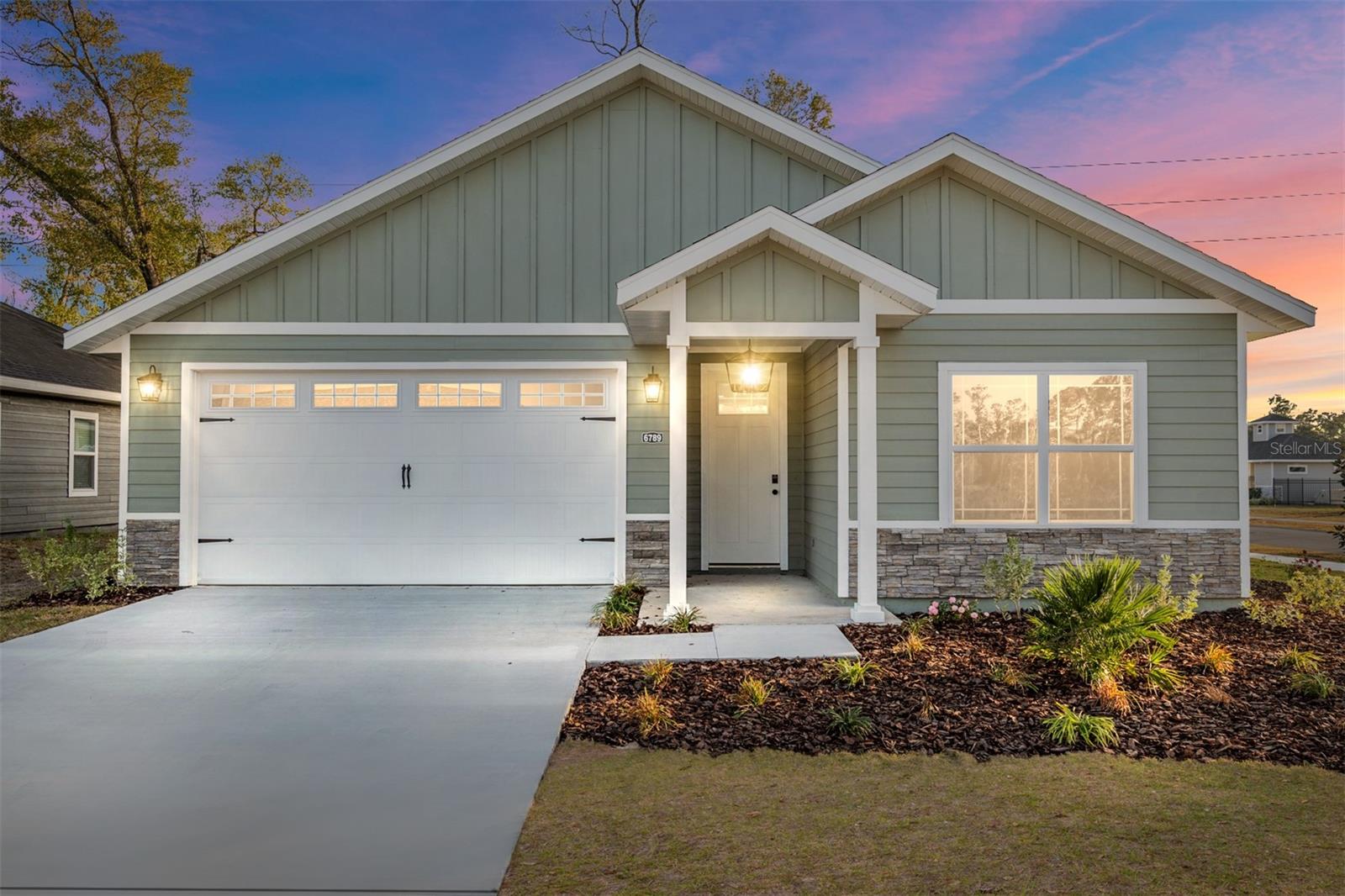915 82nd Terrace, GAINESVILLE, FL 32607
Property Photos
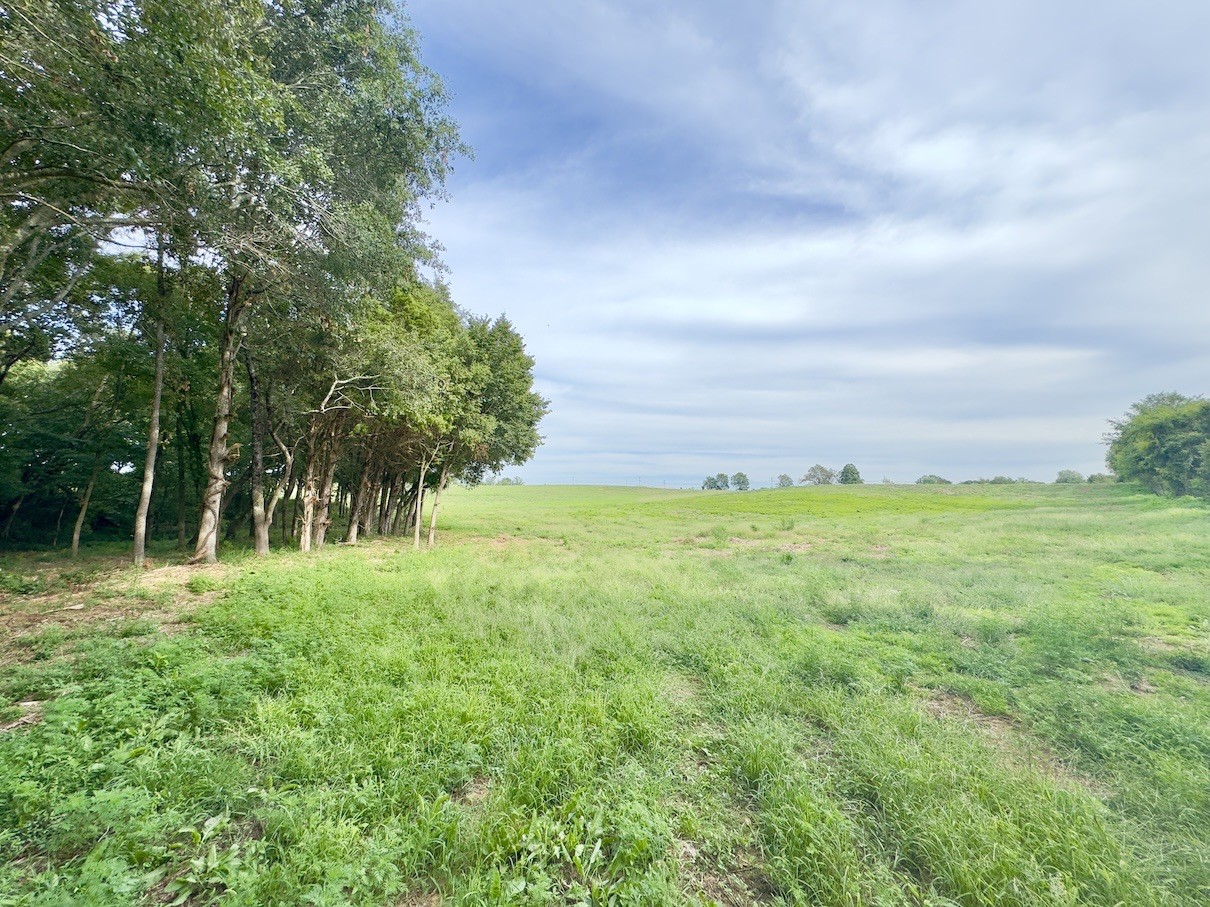
Would you like to sell your home before you purchase this one?
Priced at Only: $484,500
For more Information Call:
Address: 915 82nd Terrace, GAINESVILLE, FL 32607
Property Location and Similar Properties
- MLS#: OM698780 ( Residential )
- Street Address: 915 82nd Terrace
- Viewed: 1
- Price: $484,500
- Price sqft: $183
- Waterfront: No
- Year Built: 1991
- Bldg sqft: 2647
- Bedrooms: 4
- Total Baths: 2
- Full Baths: 2
- Garage / Parking Spaces: 2
- Days On Market: 34
- Additional Information
- Geolocation: 29.6443 / -82.4296
- County: ALACHUA
- City: GAINESVILLE
- Zipcode: 32607
- Subdivision: Fairfield Ph Ii
- Provided by: COMPASS FLORIDA LLC
- Contact: Olivia Perez
- 407-203-9441

- DMCA Notice
-
DescriptionOne or more photo(s) has been virtually staged. Welcome to your dream home nestled in a highly sought after central location in Gainesville! This 4 bedroom, 2 bathroom residence offers the perfect blend of comfort and functionality, making it a true gem in a quiet cul de sac setting. Step inside to discover an open floor plan that seamlessly connects the living spaces, creating an inviting atmosphere perfect for both relaxation and entertaining. The living room features a charming wood burning fireplace, while skylights flood the space with an abundance of natural light. The large kitchen is a chefs delight with counter space and storage, ideal for culinary adventures and hosting gatherings. Its design encourages a social flow, making it a central hub for entertaining family and friends. The thoughtfully designed split floor plan ensures privacy, with the spacious master suite on one side of the home, offering a serene retreat. The additional bedrooms are generously sized, providing comfort and flexibility for family, guests, or a home office. Step outside to your own private oasisa sparkling pool awaits, perfect for cooling off on warm Florida days. The fully fenced yard offers security and privacy, creating a tranquil escape for relaxation and outdoor activities. Located in a peaceful cul de sac, this home combines quiet living with the convenience of being in a central, desirable location in Gainesville. Dont miss the opportunity to make this exceptional property your forever home!
Payment Calculator
- Principal & Interest -
- Property Tax $
- Home Insurance $
- HOA Fees $
- Monthly -
Features
Building and Construction
- Covered Spaces: 0.00
- Exterior Features: Lighting, Other
- Flooring: Carpet, Other, Tile
- Living Area: 1992.00
- Roof: Other
Garage and Parking
- Garage Spaces: 2.00
- Open Parking Spaces: 0.00
Eco-Communities
- Pool Features: In Ground, Other, Screen Enclosure
- Water Source: Public
Utilities
- Carport Spaces: 0.00
- Cooling: Central Air
- Heating: Natural Gas, Other
- Pets Allowed: Yes
- Sewer: Public Sewer
- Utilities: Cable Available, Electricity Available, Other, Phone Available, Water Available
Finance and Tax Information
- Home Owners Association Fee: 13.00
- Insurance Expense: 0.00
- Net Operating Income: 0.00
- Other Expense: 0.00
- Tax Year: 2024
Other Features
- Appliances: Dishwasher, Dryer, Microwave, Other, Refrigerator, Washer
- Association Name: Lori Camfferman
- Association Phone: 3523762779
- Country: US
- Interior Features: Ceiling Fans(s), High Ceilings, Open Floorplan, Other, Primary Bedroom Main Floor, Walk-In Closet(s)
- Legal Description: FAIRFIELD PHASE II PB P-21 LOT 12 OR 3464/0239
- Levels: One
- Area Major: 32607 - Gainesville
- Occupant Type: Vacant
- Parcel Number: 06670-020-012
- Zoning Code: PD
Similar Properties
Nearby Subdivisions
Avalon
Avalon Ph Ii
Beville Heights
Black Acres
Black Pines
Buckingham East
Buckingham West
Cobblefield
Fairfield Ph Ii
Fletcher Heights
Fletcher Park Cluster
Fort Clarke Forest
Glorias Way
Golf Club Manor
Golf View Estates
Golfview Estates
Grand Oaks
Grand Oaks At Tower
Grand Oaks At Tower Ph 2 Pb 37
Grand Oaks At Tower Ph I Pb 35
Granite Parke
Hamilton Heights
Hamilton Pond
Hampton Ridge Ph 1
Hayes Glen
Hibiscus Park
Hibiscus Park Rep
Hisbicus Park
Midkiff Manor
N/a
Palm Terrace
Parks Edge Pb 37 Pg 49
Pepper Mill
Portofino Cluster Ph 1
Portofino Cluster Ph 2
Shands Woods
Sugarfoot Oaks
Sunningdale
Tower Oaks
Tower Oaks Manor Rep 2
Vintage View Ph Iii Rep
West End Estates
Westchester Manor
Westwood
Woodland Terrace

- One Click Broker
- 800.557.8193
- Toll Free: 800.557.8193
- billing@brokeridxsites.com



