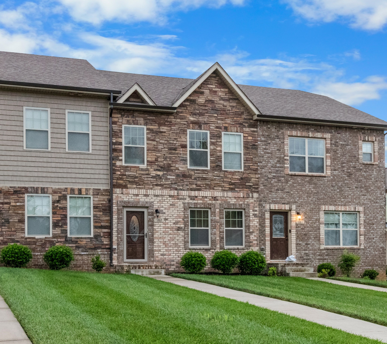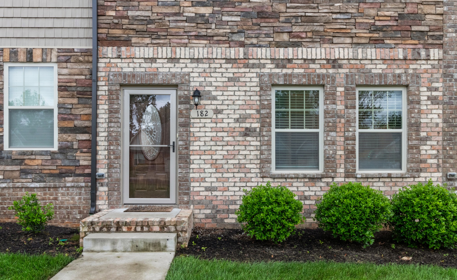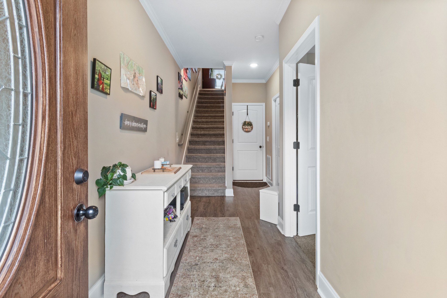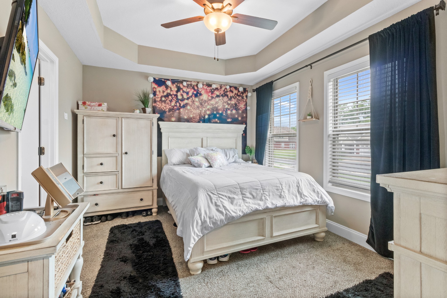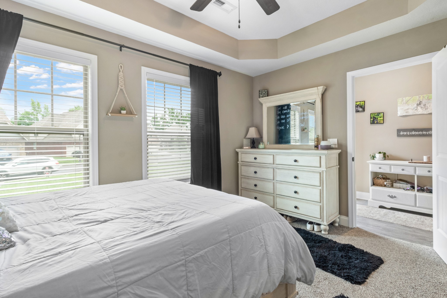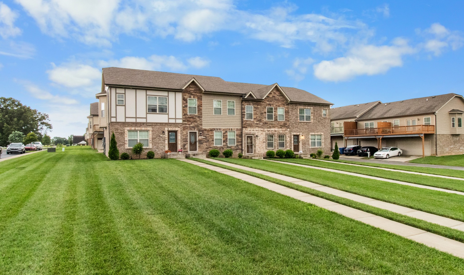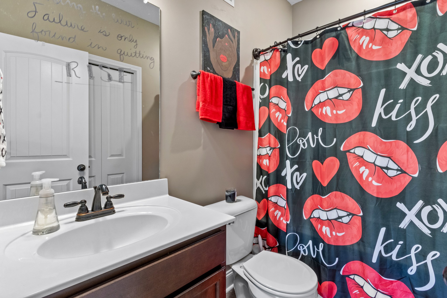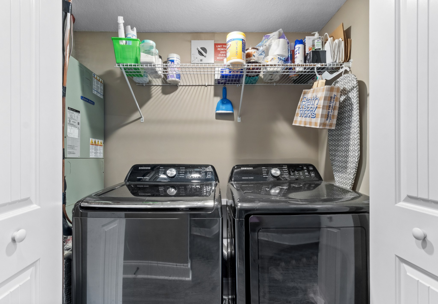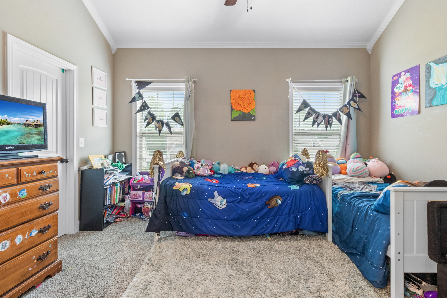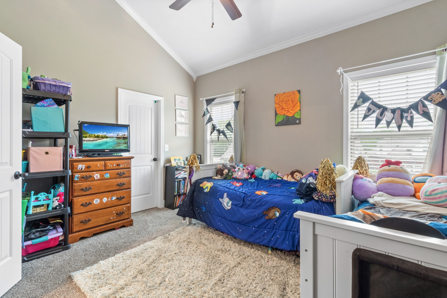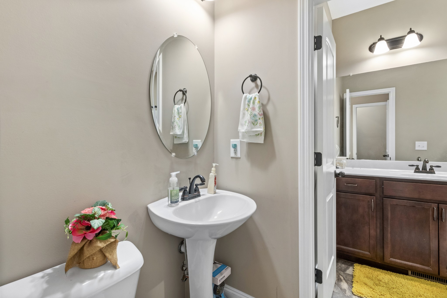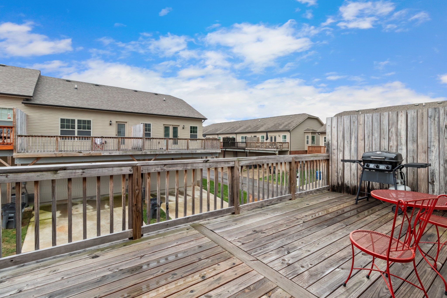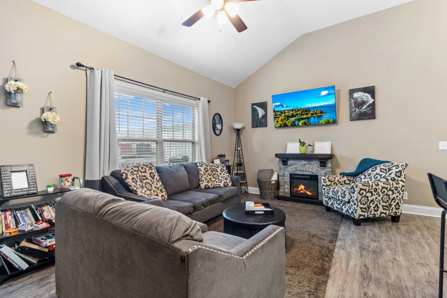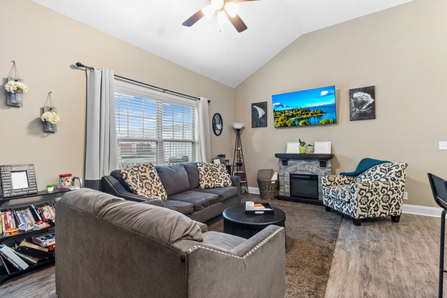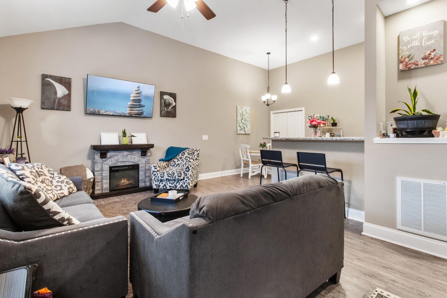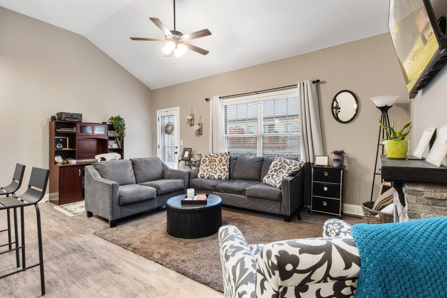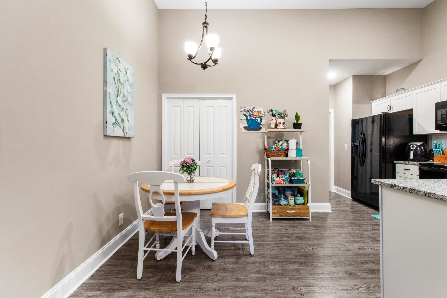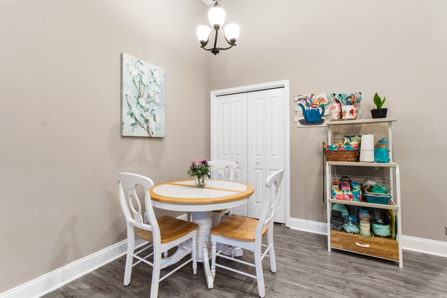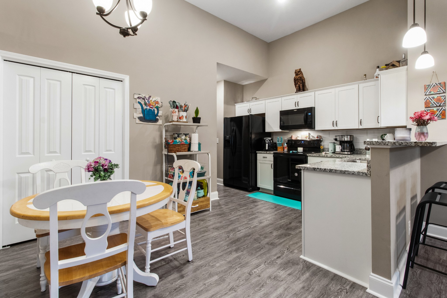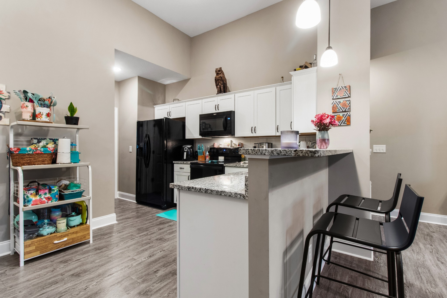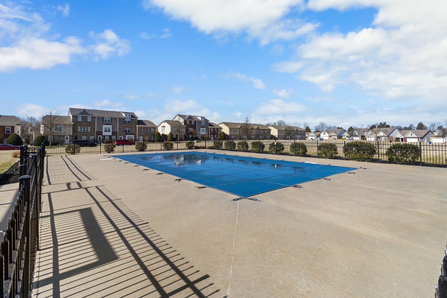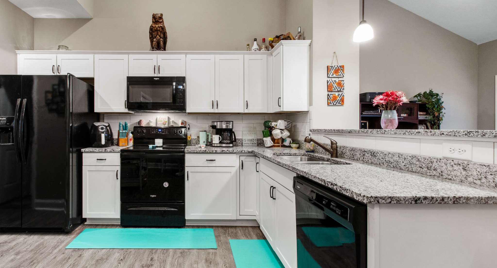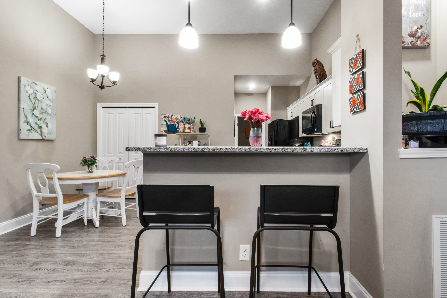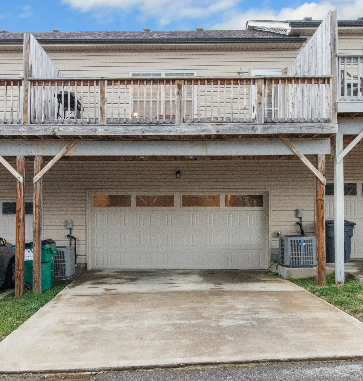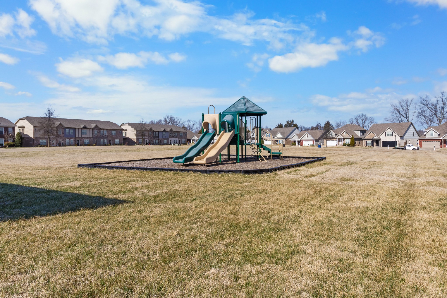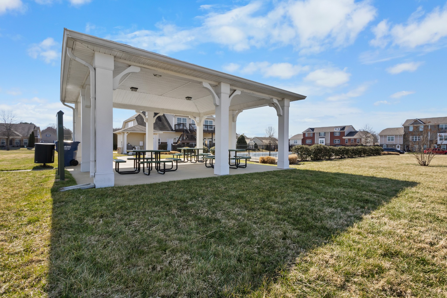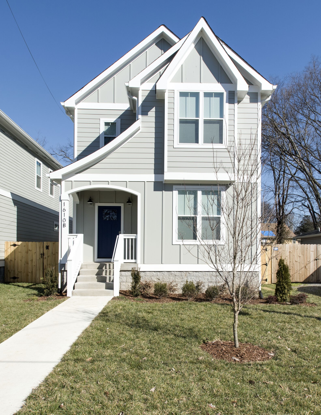9809 63rd Loop, OCALA, FL 34481
Property Photos
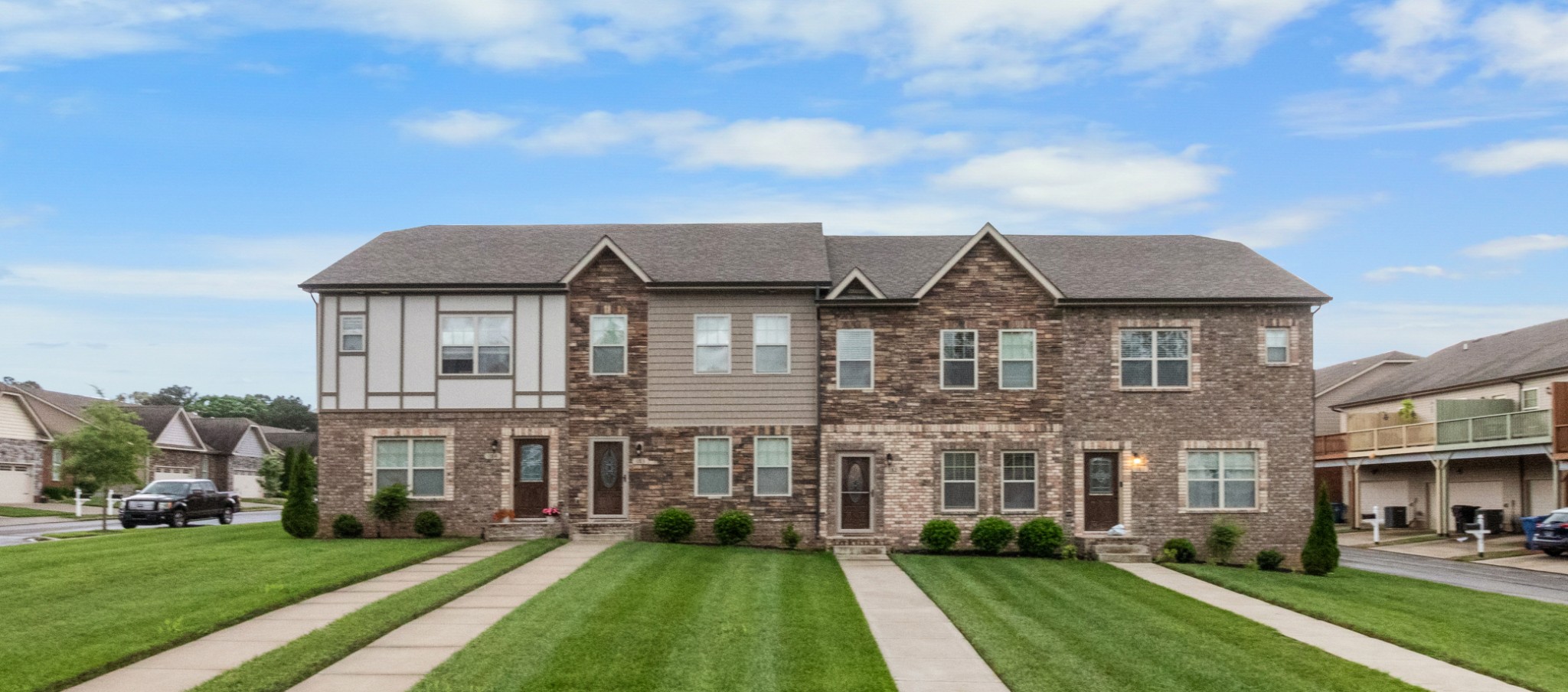
Would you like to sell your home before you purchase this one?
Priced at Only: $299,000
For more Information Call:
Address: 9809 63rd Loop, OCALA, FL 34481
Property Location and Similar Properties






- MLS#: OM698463 ( Residential )
- Street Address: 9809 63rd Loop
- Viewed: 13
- Price: $299,000
- Price sqft: $94
- Waterfront: No
- Year Built: 2008
- Bldg sqft: 3174
- Bedrooms: 3
- Total Baths: 2
- Full Baths: 2
- Garage / Parking Spaces: 3
- Days On Market: 36
- Additional Information
- Geolocation: 29.1204 / -82.285
- County: MARION
- City: OCALA
- Zipcode: 34481
- Subdivision: Stone Creek By Del Webblonglea
- Provided by: NEXTHOME SALLY LOVE REAL ESTATE
- Contact: Melissa Gibson
- 352-399-2010

- DMCA Notice
Description
Home WARRANTY included, Welcome into this Hanover Model featuring 3 bedrooms, 2 full bathrooms, a 2 car garage plus a golf cart garage, and a bonus enclosed lanai that overlooks a beautiful meadow. When you step inside, you'll find a welcoming foyer that leads into an open floor plan. To the right, there's a dining room with a large window that connects to the kitchen, which is equipped with wood cabinets, Corian countertops, a spacious pantry, and an instant hot water feature at the sink, along with a cozy breakfast nook that also has meadow views. A hallway takes you to two bedrooms and a guest bathroom. The owner's suite is roomy, boasting large windows that frame the meadow view, and includes an ensuite bathroom with double sinks, a walk in glass shower, a garden tub, and a walk in closet. The living room is perfect for a cozy evening or entertaining guests, with sliding doors that open to the enclosed lanai featuring glass windows and views of the fenced backyard, creating a serene country vibe with a wide open field where you can see cows grazing. Home is ready for a new owner to add their touches & enjoy the views. Del Webb Stone Creek is an active 55 plus community which offers a fitness center, spa, basketball, dog park, pickle ball, softball, tennis, heated resort style pool, indoor pool, social events, pool tables, virtual golf, walking & bike paths, catch & release fishing pier. For additional fees a golf course, grille and cafe' is on site. Don't miss out on the opportunity to own this amazing ready to move in home, schedule your showing today!
Description
Home WARRANTY included, Welcome into this Hanover Model featuring 3 bedrooms, 2 full bathrooms, a 2 car garage plus a golf cart garage, and a bonus enclosed lanai that overlooks a beautiful meadow. When you step inside, you'll find a welcoming foyer that leads into an open floor plan. To the right, there's a dining room with a large window that connects to the kitchen, which is equipped with wood cabinets, Corian countertops, a spacious pantry, and an instant hot water feature at the sink, along with a cozy breakfast nook that also has meadow views. A hallway takes you to two bedrooms and a guest bathroom. The owner's suite is roomy, boasting large windows that frame the meadow view, and includes an ensuite bathroom with double sinks, a walk in glass shower, a garden tub, and a walk in closet. The living room is perfect for a cozy evening or entertaining guests, with sliding doors that open to the enclosed lanai featuring glass windows and views of the fenced backyard, creating a serene country vibe with a wide open field where you can see cows grazing. Home is ready for a new owner to add their touches & enjoy the views. Del Webb Stone Creek is an active 55 plus community which offers a fitness center, spa, basketball, dog park, pickle ball, softball, tennis, heated resort style pool, indoor pool, social events, pool tables, virtual golf, walking & bike paths, catch & release fishing pier. For additional fees a golf course, grille and cafe' is on site. Don't miss out on the opportunity to own this amazing ready to move in home, schedule your showing today!
Payment Calculator
- Principal & Interest -
- Property Tax $
- Home Insurance $
- HOA Fees $
- Monthly -
Features
Building and Construction
- Builder Model: Hanover
- Covered Spaces: 0.00
- Exterior Features: Rain Gutters, Sidewalk, Sliding Doors
- Flooring: Carpet, Hardwood, Tile
- Living Area: 1958.00
- Roof: Shingle
Property Information
- Property Condition: Completed
Garage and Parking
- Garage Spaces: 3.00
- Open Parking Spaces: 0.00
Eco-Communities
- Water Source: Private
Utilities
- Carport Spaces: 0.00
- Cooling: Central Air
- Heating: Central, Heat Pump
- Pets Allowed: Yes
- Sewer: Private Sewer
- Utilities: Cable Available, Electricity Connected, Phone Available, Sewer Connected, Sprinkler Recycled, Underground Utilities, Water Connected
Amenities
- Association Amenities: Basketball Court, Clubhouse, Fence Restrictions, Fitness Center, Gated, Pickleball Court(s), Pool, Sauna, Shuffleboard Court, Spa/Hot Tub, Tennis Court(s), Trail(s)
Finance and Tax Information
- Home Owners Association Fee Includes: Guard - 24 Hour, Internet, Trash
- Home Owners Association Fee: 250.00
- Insurance Expense: 0.00
- Net Operating Income: 0.00
- Other Expense: 0.00
- Tax Year: 2024
Other Features
- Appliances: Dishwasher, Disposal, Dryer, Electric Water Heater, Microwave, Range, Refrigerator, Washer
- Association Name: First Residential
- Association Phone: 3522378418
- Country: US
- Interior Features: Ceiling Fans(s), High Ceilings, Open Floorplan, Walk-In Closet(s)
- Legal Description: SEC 02 TWP 16 RGE 20 PLAT BOOK 011 PAGE 043 STONE CREEK BY DEL WEBB LONGLEAF LOT 28
- Levels: One
- Area Major: 34481 - Ocala
- Occupant Type: Vacant
- Parcel Number: 3489-600-028
- View: Trees/Woods
- Views: 13
- Zoning Code: PUD
Similar Properties
Nearby Subdivisions
Breezewood Estates
Calesa Township
Candler Hills
Candler Hills Ashford
Candler Hills East
Candler Hills East Ph 01 Un E
Candler Hills East Ph I Un Bcd
Candler Hills East Ph I Uns E
Candler Hills East Un B Ph 01
Candler Hills West
Candler Hills West On Top Of
Candler Hills West - On Top Of
Candler Hills West Ashford B
Candler Hills West Ashford And
Candler Hills West Kestrel
Candler Hills West Pod O
Candler Hills West Pod Q
Circle Square Woods
Circle Square Woods Y
Classic Hills 02
Crescent Rdg Ph Iii
F P A
Fountain Fox Farms
Liberty Village
Liberty Village Phase 1
Liberty Village Ph 1
Liberty Village Ph 2
Liberty Village Phase 1
Longleaf Rdg Ph Ii
Longleaf Rdg Ph1
Longleaf Ridge Phase Iii
Marion Oaks Un 01
Marion Oaks Un 10
Not In Hernando
Not On List
Oak Run
Oak Run 05
Oak Run Country Cljub
Oak Run Country Club
Oak Run Nbrhd 01
Oak Run Nbrhd 02
Oak Run Nbrhd 03
Oak Run Nbrhd 04
Oak Run Nbrhd 05
Oak Run Nbrhd 06
Oak Run Nbrhd 07
Oak Run Nbrhd 08 B
Oak Run Nbrhd 08a
Oak Run Nbrhd 09-b
Oak Run Nbrhd 09b
Oak Run Nbrhd 11
Oak Run Nbrhd 12
Oak Run Neighborhood
Oak Run Neighborhood 01
Oak Run Neighborhood 02
Oak Run Neighborhood 05
Oak Run Neighborhood 07
Oak Run Neighborhood 08b
Oak Run Neighborhood 11
Oak Run Neighborhood 5
Oak Run Nieghborhood 08b
Oak Run Woodside
Oak Trace Villas
Oak Trace Villas Ph 01
Ocala Waterway Estates
On Top Of The World
On Top Of The World Candler
On Top Of The World Avalon
On Top Of The World Avalon 7
On Top Of The World Circle Sq
On Top Of The World Longleaf
On Top Of The World Weybourne
On Top Of The World Avalon 1
On Top Of The World Central
On Top Of The World Central Re
On Top Of The World Central Se
On Top Of The World Circle Squ
On Top Of The World Communitie
On Top Of The World Longleaf R
On Top Of The World Phase 1a
On Top Of The Worldcandler Hil
On Top Of The Worldcircle Squa
On Top Of The Worldprovidence
On Top Of The Worldwindsor
On Top The World Ph 01 A Sec 0
On Topthe World
On Topthe World Avalon Ph 6
On Topthe World Avalon Ph 7
On Topthe World Central Sec 03
On Topthe World Ph 01 A Sec 01
On Topthe World Prcl C Ph 01a
On Topthe World Prcl C Ph 1a S
On Topworld Ph 01a Sec 05
On Topworld Ph 01b Sec 06
Other
Palm Cay
Pine Run Estate
Pine Run Estates
Rainbow Park
Rainbow Park 02
Rainbow Park Un #3
Rainbow Park Un 01
Rainbow Park Un 01 Rev
Rainbow Park Un 02
Rainbow Park Un 03
Rainbow Park Un 04
Rainbow Park Un 2
Rainbow Park Un 3
Rainbow Park Un 4
Rainbow Park Vac
Rainbow Pk Un 2
Rainbow Pk Un 3
Rainbow Pk Un 4
Rolling Hills
Rolling Hills Un 02
Rolling Hills Un 03
Rolling Hills Un 04
Rolling Hills Un 05
Rolling Hills Un 5
Rolling Hills Un Five
Rolling Hills Un Three
Southeastern Tung Land Co
Stone Creek
Stone Creek Del Webb
Stone Creek By Del Webb
Stone Creek By Del Webb Longl
Stone Creek By Del Webb Bridle
Stone Creek By Del Webb Fairfi
Stone Creek By Del Webb Longle
Stone Creek By Del Webb Sarato
Stone Creek By Del Webb Sundan
Stone Creek By Del Webb-arling
Stone Creek By Del Webb-pinebr
Stone Creek By Del Webbarlingt
Stone Creek By Del Webbbuckhea
Stone Creek By Del Webblonglea
Stone Creek By Del Webbnotting
Stone Creek By Del Webbpinebro
Stone Creek By Del Webbsanta F
Stone Creek By Del Webbsebasti
Stone Creek Nottingham Ph 1
Stone Creekdel Webb Pinebrook
Stone Crk
Stone Crk By Del Webb
Stone Crk By Del Webb Bridlewo
Stone Crk By Del Webb Longleaf
Stone Crk By Del Webb Sandalwo
Stone Crk By Del Webb Sar
Stone Crk By Del Webb Wellingt
Stone Crk By Del Webb Weston P
Stone Crkdel Webb Arlingon Ph
Stone Crkdel Webb Arlington P
Top Of The World
Topthe World Avalon Ph 6
Westwood Acres North
Westwood Acres South
Weybourne Landing
Weybourne Landing On Top Of T
Weybourne Landing On Top Of Th
Weybourne Landing Ph 1a
Weybourne Landing Phase 1b
Weybourne Lndg
Weybourne Lndg Ph 1a
Weybourne Lndg Ph 1d
Weybourne Lndg Ph Iareplat
York Hill
Contact Info

- One Click Broker
- 800.557.8193
- Toll Free: 800.557.8193
- billing@brokeridxsites.com



