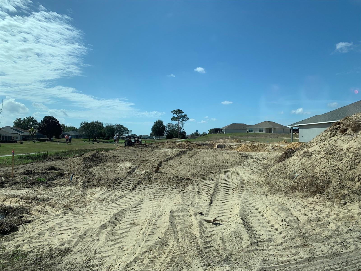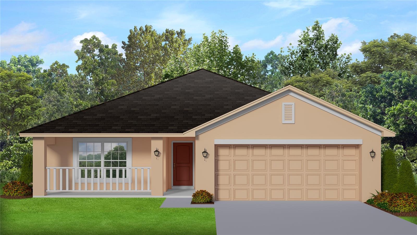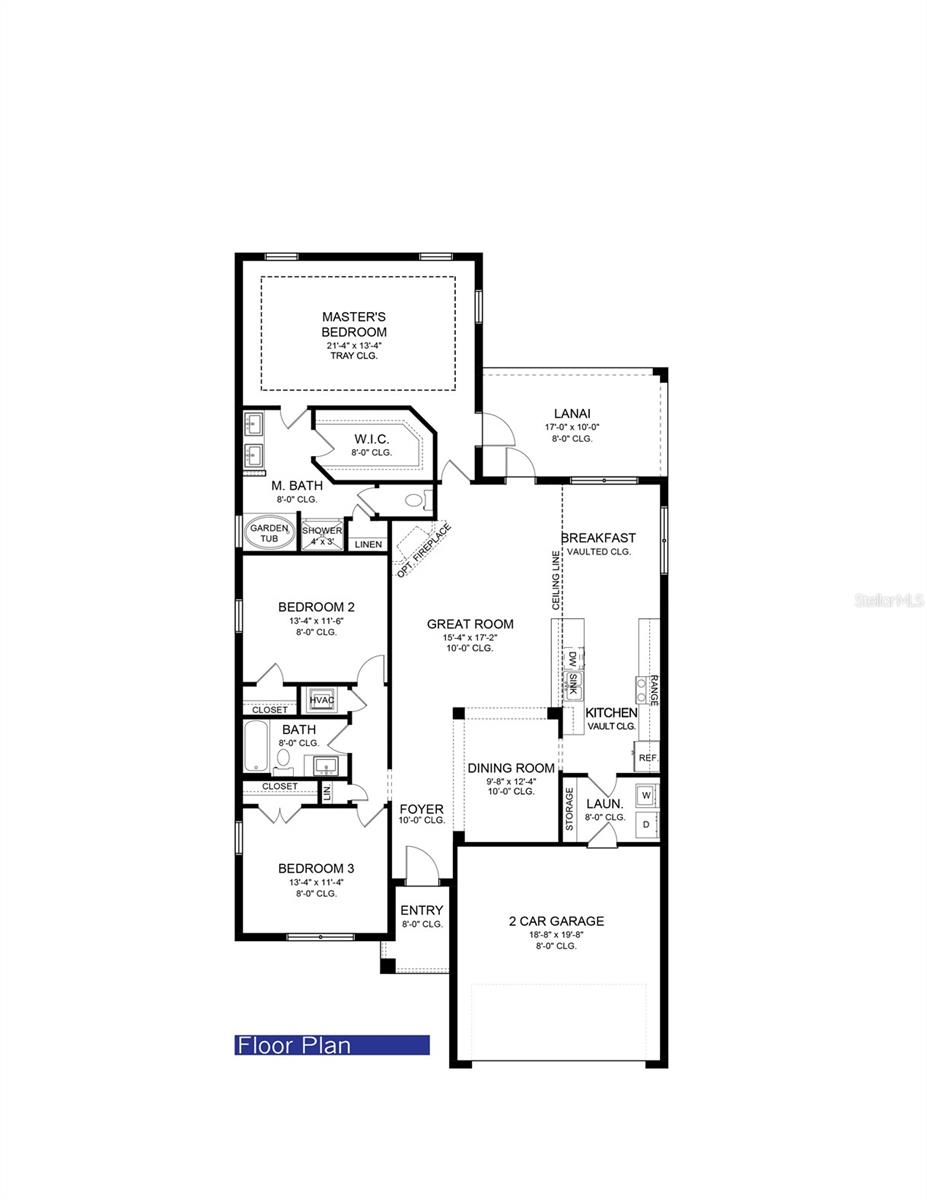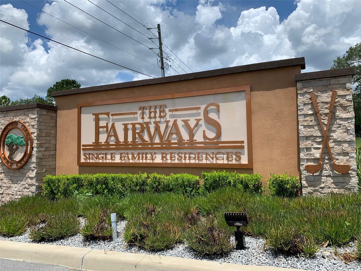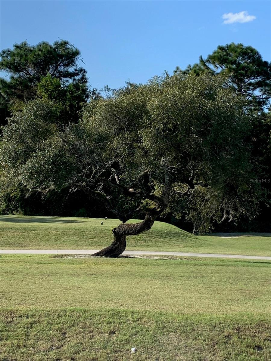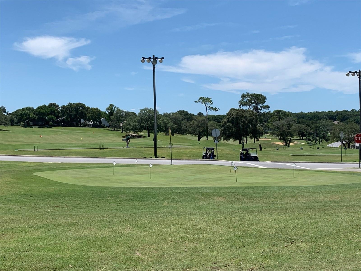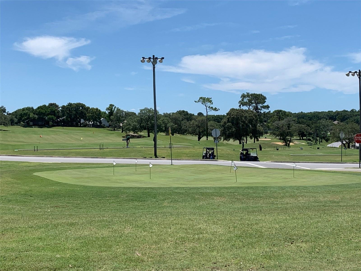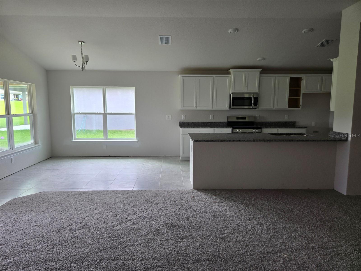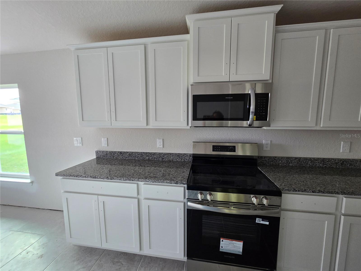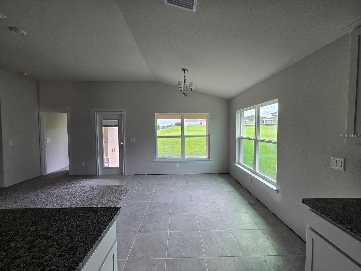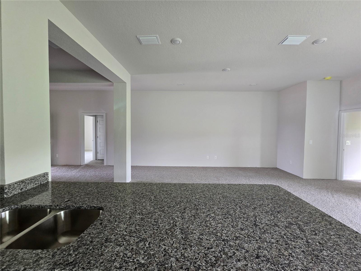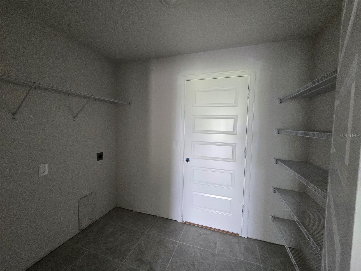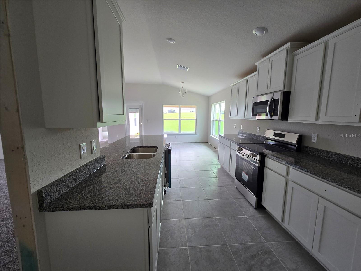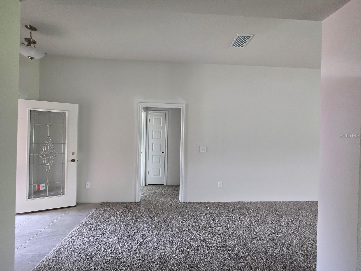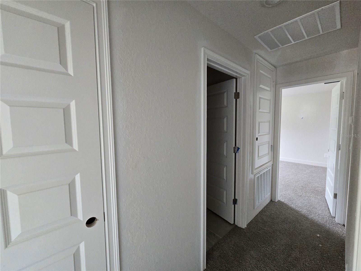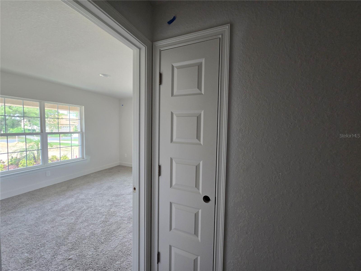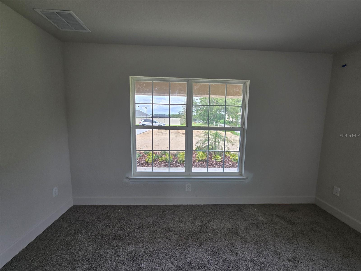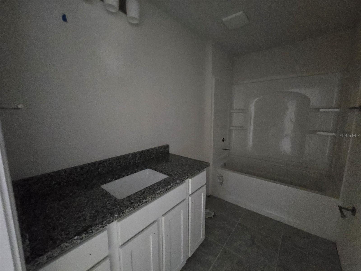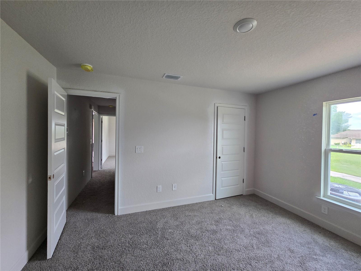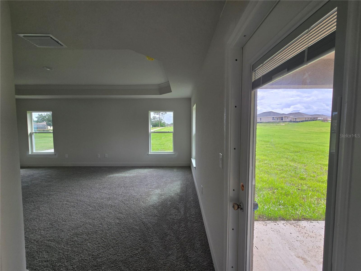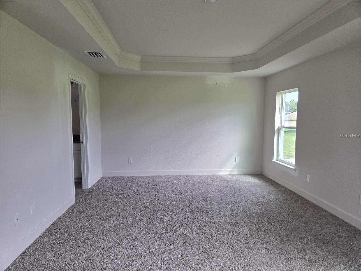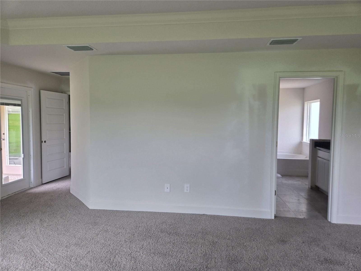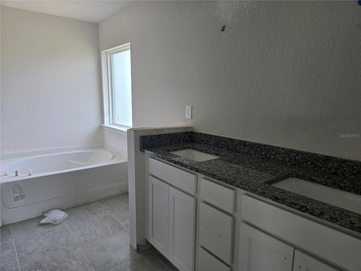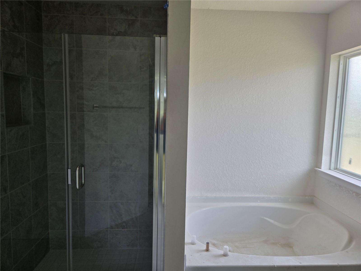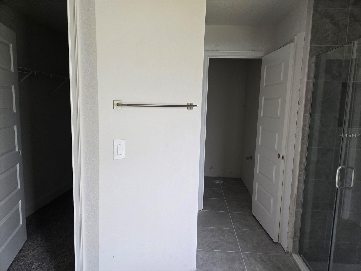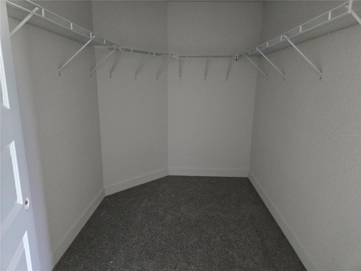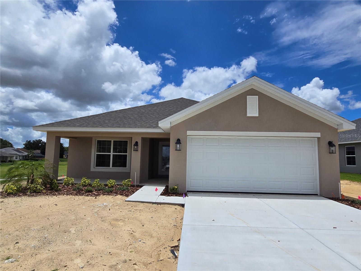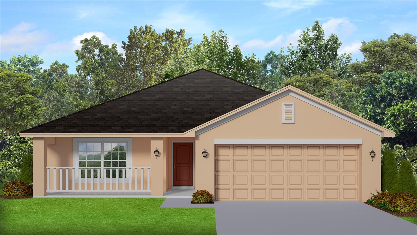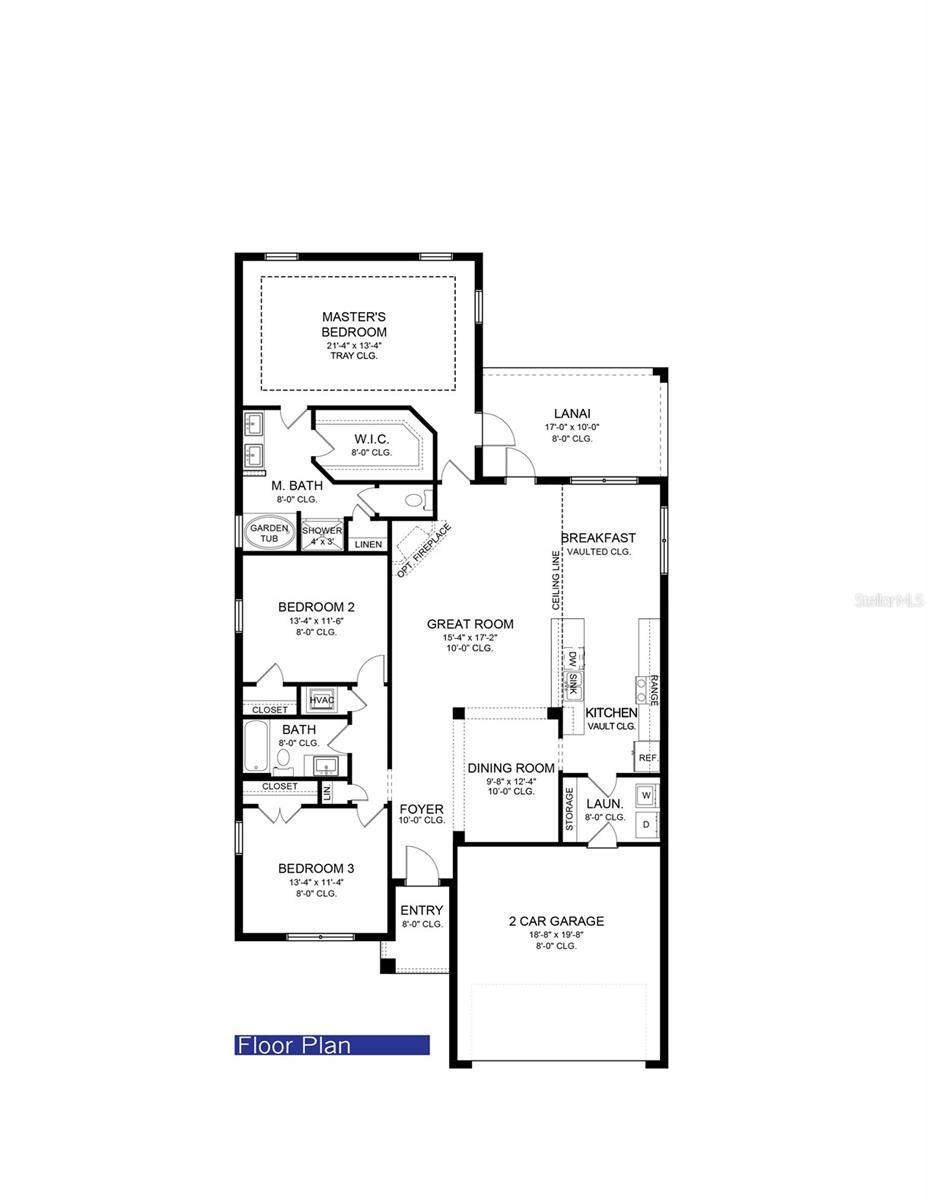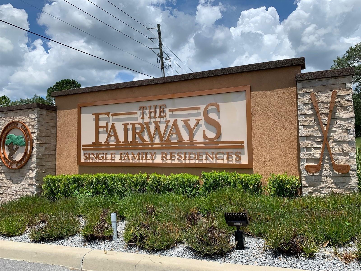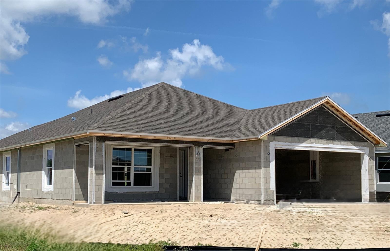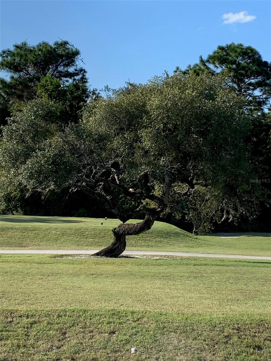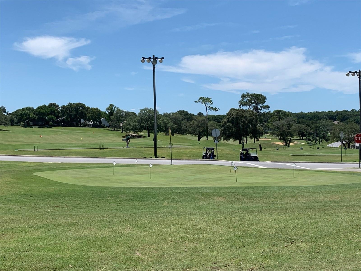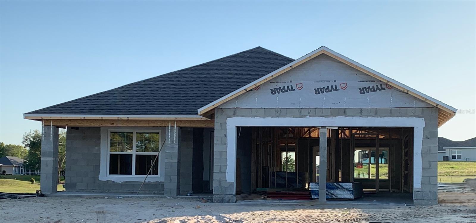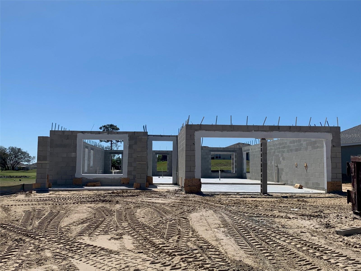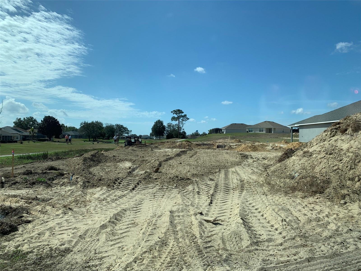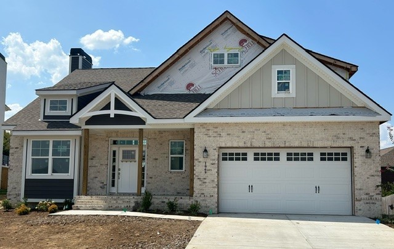310 Rexford Drive, BEVERLY HILLS, FL 34465
Property Photos
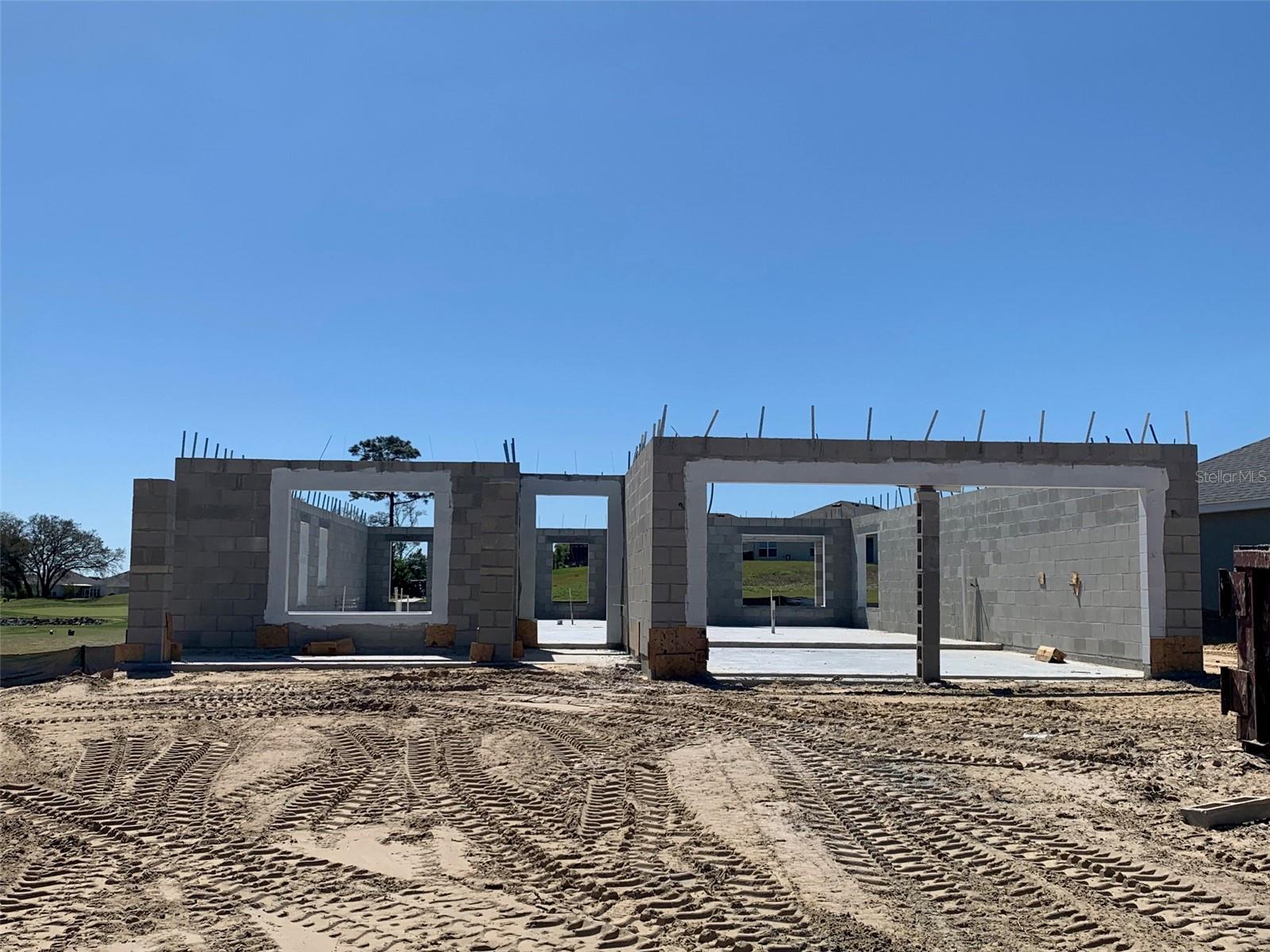
Would you like to sell your home before you purchase this one?
Priced at Only: $337,500
For more Information Call:
Address: 310 Rexford Drive, BEVERLY HILLS, FL 34465
Property Location and Similar Properties
- MLS#: OM697726 ( Residential )
- Street Address: 310 Rexford Drive
- Viewed: 70
- Price: $337,500
- Price sqft: $126
- Waterfront: No
- Year Built: 2025
- Bldg sqft: 2672
- Bedrooms: 3
- Total Baths: 2
- Full Baths: 2
- Garage / Parking Spaces: 2
- Days On Market: 170
- Additional Information
- Geolocation: 28.9347 / -82.4404
- County: CITRUS
- City: BEVERLY HILLS
- Zipcode: 34465
- Subdivision: The Fairways Twisted Oaks
- Elementary School: Central Ridge Elementary Schoo
- Middle School: Citrus Springs Middle School
- High School: Lecanto High School
- Provided by: ADAMS HOMES REALTY INC
- Contact: Diane Laboy
- 352-592-7513

- DMCA Notice
-
DescriptionUnder construction. Popular 1970 plan on the golf course!! This is the last one on a golf course lot!! Hurry in!! Seller offering closing costs paid w/approved lender. This home features the covered front porch and has a covered back lanai overlooking the golf course! Also included is stainless steel appliance pkg, tray ceiling w/crown molding in owner's bedroom, separate tile shower and garden tub, large linen closet & private water closet in owner's bathroom. Owners suite has huge walk in closet and exterior door from sleeping area to covered lanai. Eating areas include a formal dining area, breakfast bar and eat in kitchen nook area. Kitchen has large open peninsula overlooking the family room and the large laundry and pantry are off the kitchen. White shaker cabinets w/granite countertops throughout the home. Secondary bedrooms are large w/great natural lighting! Flooring is wood look plank tile in wet areas. This one is the same floor plan as the builder model in the fairways at twisted oaks. Stop in and take a look!! This is the last 1970 on the golf course!!
Payment Calculator
- Principal & Interest -
- Property Tax $
- Home Insurance $
- HOA Fees $
- Monthly -
Features
Building and Construction
- Builder Model: 1970-C
- Builder Name: Adams Homes of NW FL, Inc
- Covered Spaces: 0.00
- Exterior Features: Lighting
- Flooring: Carpet, Ceramic Tile
- Living Area: 1955.00
- Roof: Shingle
Property Information
- Property Condition: Under Construction
Land Information
- Lot Features: Cleared, On Golf Course, Oversized Lot
School Information
- High School: Lecanto High School
- Middle School: Citrus Springs Middle School
- School Elementary: Central Ridge Elementary School
Garage and Parking
- Garage Spaces: 2.00
- Open Parking Spaces: 0.00
Eco-Communities
- Water Source: Public
Utilities
- Carport Spaces: 0.00
- Cooling: Central Air
- Heating: Heat Pump
- Pets Allowed: Cats OK, Dogs OK
- Sewer: Public Sewer
- Utilities: Cable Available, Electricity Connected, Sewer Connected, Sprinkler Meter, Underground Utilities, Water Connected
Finance and Tax Information
- Home Owners Association Fee: 475.00
- Insurance Expense: 0.00
- Net Operating Income: 0.00
- Other Expense: 0.00
- Tax Year: 2024
Other Features
- Appliances: Dishwasher, Disposal, Microwave, Range
- Association Name: Fairways @ Twisted Oaks Homeowners Association
- Country: US
- Interior Features: Crown Molding, Eat-in Kitchen, High Ceilings, In Wall Pest System, Kitchen/Family Room Combo, Open Floorplan, Pest Guard System, Solid Surface Counters, Thermostat, Tray Ceiling(s), Vaulted Ceiling(s), Walk-In Closet(s)
- Legal Description: FAIRWAYS AT TWISTED OAKS PH 2 PB 20 PG 110 LT 34 BLK B
- Levels: One
- Area Major: 34465 - Beverly Hills
- Occupant Type: Vacant
- Parcel Number: 18E-18S-01-0020-000B0-0340
- Views: 70
- Zoning Code: PDR
Similar Properties
Nearby Subdivisions
Beverly Hills
Beverly Hills Unit 02
Beverly Hills Unit 04
Beverly Hills Unit 05
Beverly Hills Unit 08 Ph 02
Fairways At Twisted Oaks
Fairways At Twisted Oaks Sub
Greenside
High Rdg Village
Highridge Village
Lakeside Village
Laurel Ridge
Laurel Ridge 01
Laurel Ridge 02
Laurel Ridge Community Associa
Not Applicable
Not In Hernando
Not On List
Oak Mountain Estate
Oak Ridge
Oak Ridge Ph 02
Oak Ridge Phase Two
Oakwood Village
Parkside Village
Pine Mountain Est.
Pine Ridge
Pine Ridge Unit 01
Pine Ridge Unit 03
Pineridge Farms
The Fairways Twisted Oaks
The Fairways At Twisted Oaks
The Glen

- One Click Broker
- 800.557.8193
- Toll Free: 800.557.8193
- billing@brokeridxsites.com



