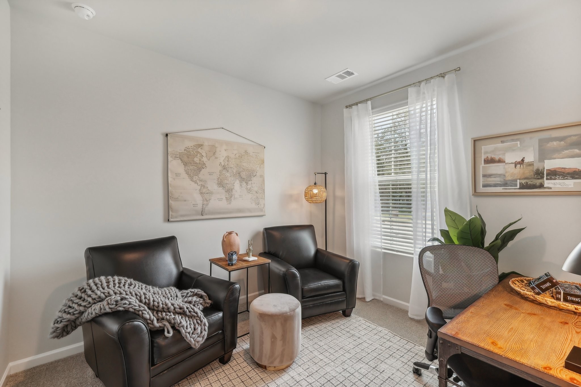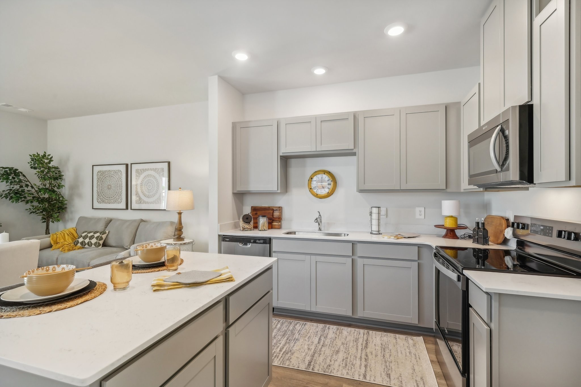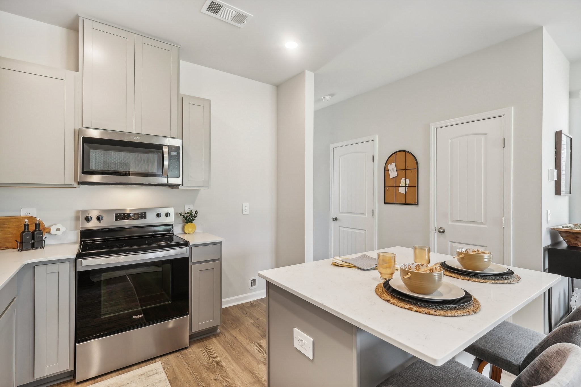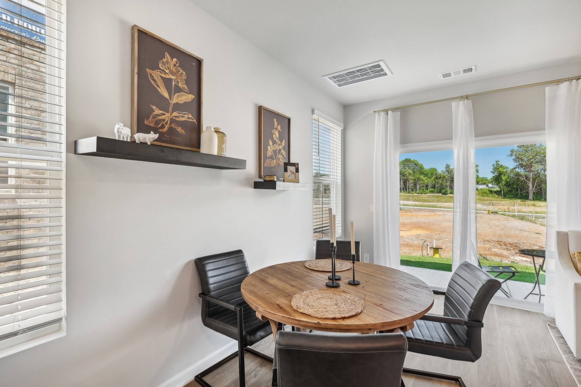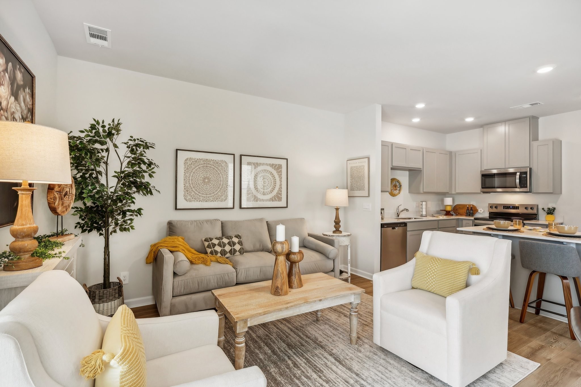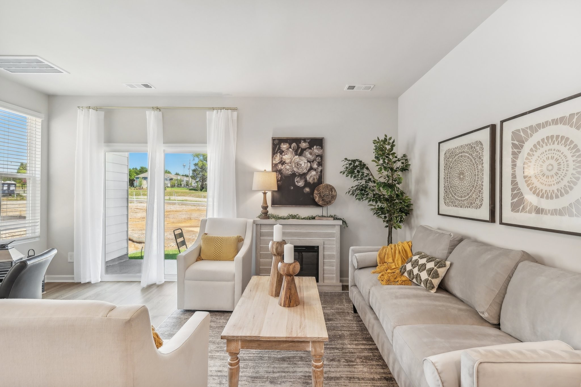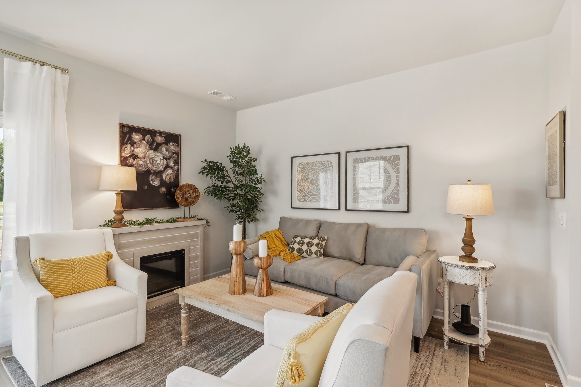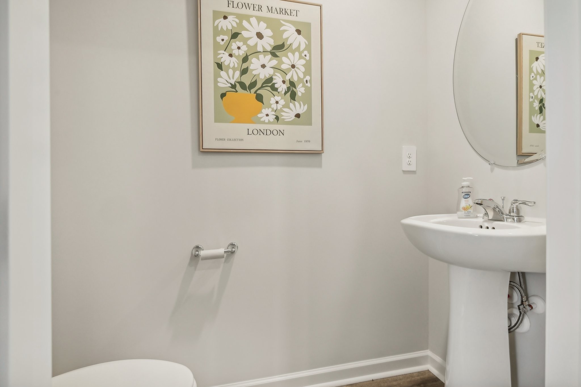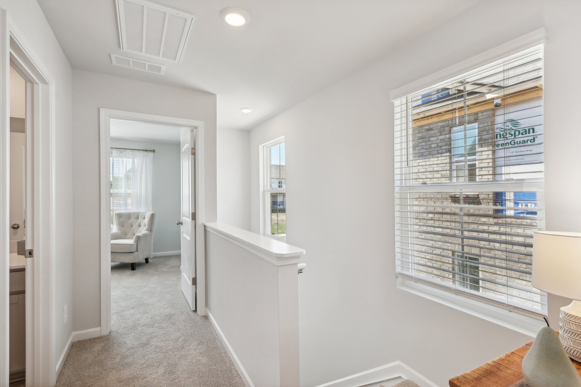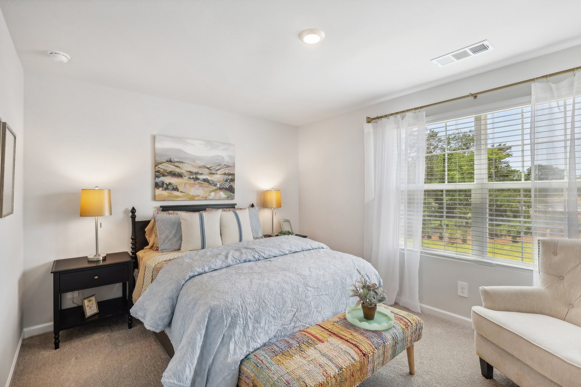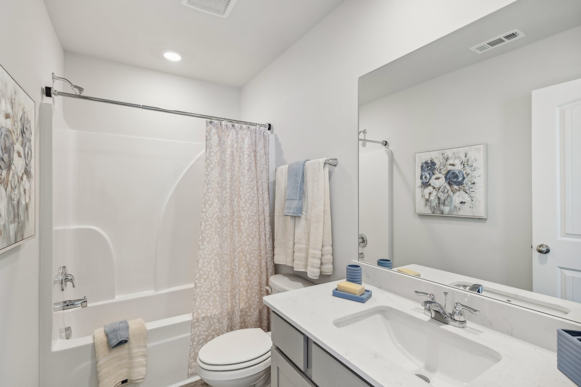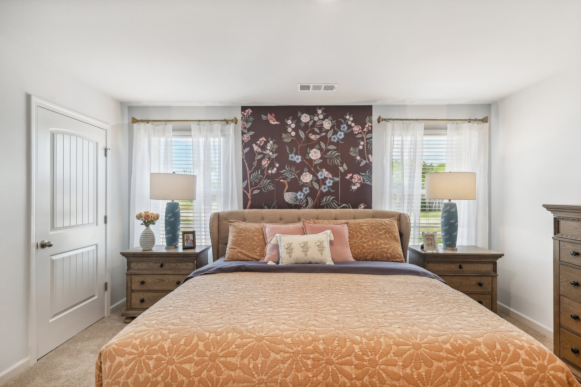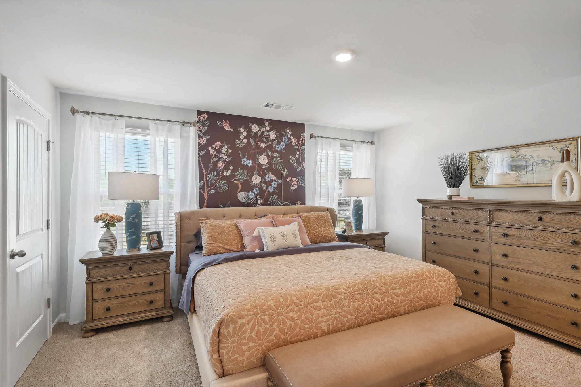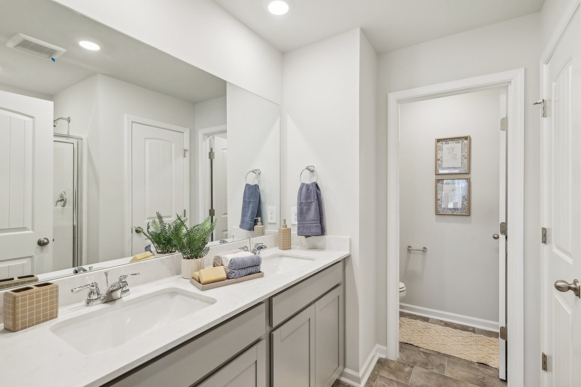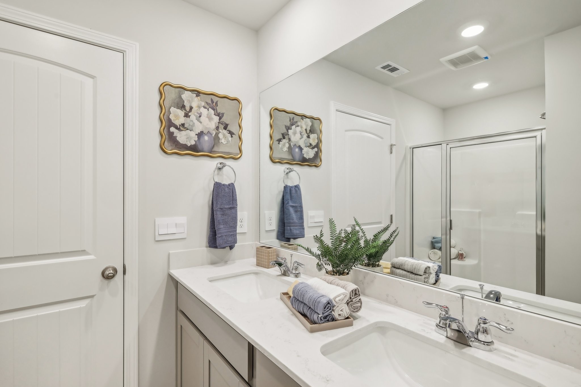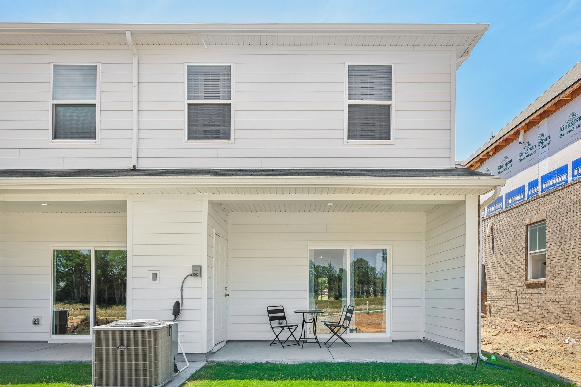16276 14th Court, OCALA, FL 34473
Property Photos
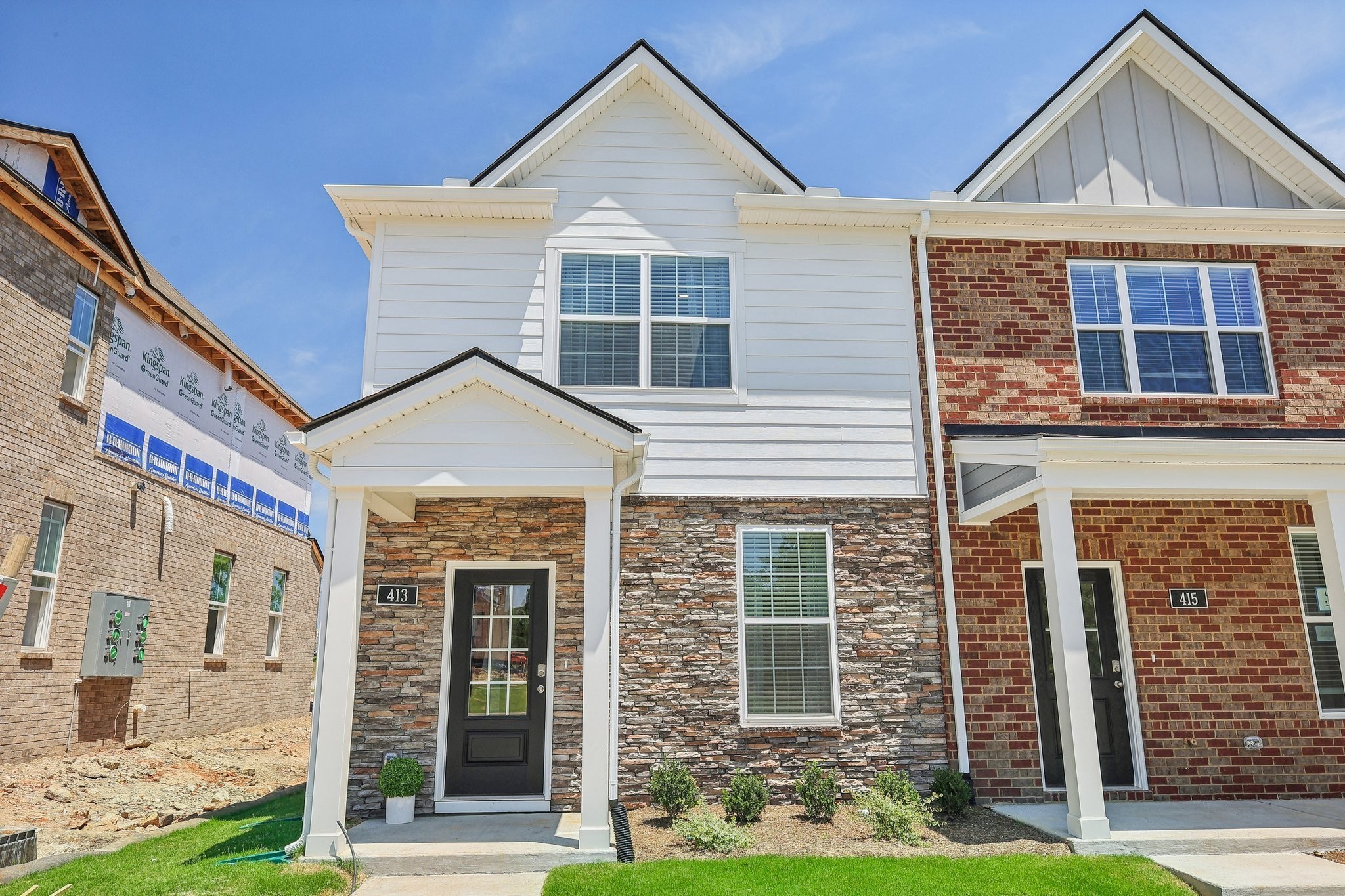
Would you like to sell your home before you purchase this one?
Priced at Only: $389,900
For more Information Call:
Address: 16276 14th Court, OCALA, FL 34473
Property Location and Similar Properties
- MLS#: OM695794 ( Residential )
- Street Address: 16276 14th Court
- Viewed: 63
- Price: $389,900
- Price sqft: $105
- Waterfront: No
- Year Built: 2012
- Bldg sqft: 3720
- Bedrooms: 3
- Total Baths: 2
- Full Baths: 2
- Days On Market: 142
- Additional Information
- Geolocation: 28.9854 / -82.1518
- County: MARION
- City: OCALA
- Zipcode: 34473
- Subdivision: Summerglen

- DMCA Notice
-
DescriptionSUMMERGLEN GOLF COURSE COMMUNITY Lot 940. Imagine living the ideal retired life this signature home on a premium lot in SummerGlen can make that dream a reality! Priced to sell and featuring a BRAND NEW ROOF installed in 2024, this custom built JACARANDA home greets you with exceptional curb appeal, beautifully landscaped with a custom Florida friendly design that perfectly enhances the spacious property. Nestled on one of the LARGER LOTS In SummerGlen, this home provides an exceptional blend of space and privacy, sitting on a 14,375 SqFt lot. As you enter, you are welcomed by a warm and inviting atmosphere that seamlessly flows from room to room, showcasing a well planned split floor plan designed for both comfort and functionality. To the right is a versatile office space with new plantation shutters, overlooking the tranquil front landscape, and can easily function as a third bedroom, offering flexibility to suit your needs. Just across from the office space is an extended length formal dining room with new plantation shutters. The expansive great room serves as the heart of the home, complemented by a cozy gas fireplace surrounded by elegant custom wood cabinetry. The kitchen is a chefs delight, boasting granite countertops, stainless steel appliances, taller custom wood cabinets, and custom pullouts that provide ample storage and convenience. The charming built in dining nook with banquette seating and additional storage creates the perfect space for casual meals and gatherings. The oversized primary suite serves as a serene retreat, featuring generous counter space, a luxurious Roman shower, linen storage, and a spacious walk in closet. Additional accessibility features are thoughtfully integrated throughout the home, ensuring comfort and ease of movement for all mobility lifestyles. An enclosed, tiled Florida room offers a picturesque view of private garden space with no rear neighbors, making it an ideal spot to enjoy Floridas beautiful weather. The bright and airy Florida room is designed for relaxation and tranquility, featuring custom hurricane rated glass sliding doors that beautifully frame the scenic views. Energy efficiency and convenience are enhanced by the tankless water heater installed in 2025, ensuring continuous hot water on demand. The extended height of the garage doors and the 1,020 sqft of extended garage space make this 3 car garage space a standout feature, thoughtfully designed to meet all your storage and utility needs. Whether you're parking a truck with kayaks, storing bicycles, tools, or a golf cart, this space offers unmatched versatility and functionality. Additional highlights include a 220 volt RV outlet, a 252 sqft workshop/hobby area with airtight interior double doors and a setup for possible paint booth to include air lines for compressed air, and a dedicated golf cart exterior garage doorperfect for hobbies, projects, gardening and potting prep area, or extra storage. HOA fee includes mowing/edging of yard, garbage pickup w/recycling, Spectrum Bronze Tier 1 TV and 100 Mbps internet, and access to all amenities. All this located in an active, gated community featuring club house with lounge, space for restaurant and meeting rooms, tons of activities & 70 clubs plus bocce ball, pickleball, tennis courts, softball, heated pool & spa, RV parking, dog parks, and tons more! All of that along with a $30 food and beverage Credit to be used at the new Community Restaurant, "Tavern at the Glen".
Payment Calculator
- Principal & Interest -
- Property Tax $
- Home Insurance $
- HOA Fees $
- Monthly -
Features
Building and Construction
- Builder Model: Jacaranda
- Covered Spaces: 0.00
- Exterior Features: Garden, Rain Gutters, Sliding Doors
- Flooring: Luxury Vinyl, Tile
- Living Area: 2436.00
- Roof: Shingle
Land Information
- Lot Features: Cul-De-Sac, Irregular Lot, Oversized Lot
Garage and Parking
- Garage Spaces: 3.00
- Open Parking Spaces: 0.00
- Parking Features: Garage Door Opener, Golf Cart Garage, Golf Cart Parking, Ground Level, Oversized, RV Access/Parking, Workshop in Garage
Eco-Communities
- Water Source: Public
Utilities
- Carport Spaces: 0.00
- Cooling: Central Air
- Heating: Natural Gas
- Pets Allowed: Cats OK, Dogs OK
- Sewer: Public Sewer
- Utilities: Cable Connected, Electricity Connected, Natural Gas Connected, Public, Sewer Connected, Underground Utilities, Water Connected
Amenities
- Association Amenities: Cable TV, Clubhouse, Fence Restrictions, Fitness Center, Gated, Golf Course, Pickleball Court(s), Playground, Pool, Recreation Facilities, Shuffleboard Court, Spa/Hot Tub, Tennis Court(s)
Finance and Tax Information
- Home Owners Association Fee Includes: Cable TV, Pool, Internet, Private Road, Trash
- Home Owners Association Fee: 375.00
- Insurance Expense: 0.00
- Net Operating Income: 0.00
- Other Expense: 0.00
- Tax Year: 2024
Other Features
- Accessibility Features: Accessible Bedroom, Accessible Closets, Accessible Central Living Area, Customized Wheelchair Accessible
- Appliances: Dishwasher, Disposal, Dryer, Gas Water Heater, Microwave, Range, Refrigerator, Tankless Water Heater, Washer, Water Softener
- Association Name: First Services
- Association Phone: 352-245-0432
- Country: US
- Furnished: Turnkey
- Interior Features: Cathedral Ceiling(s), Ceiling Fans(s), Crown Molding, High Ceilings, Open Floorplan, Primary Bedroom Main Floor, Solid Wood Cabinets, Stone Counters, Walk-In Closet(s), Window Treatments
- Legal Description: SEC 30 TWP 17 RGE 22 PLAT BOOK 012 PAGE 007 SUMMERGLEN PHASE 6-B LOT 940
- Levels: One
- Area Major: 34473 - Ocala
- Occupant Type: Vacant
- Parcel Number: 4464-700-940
- Possession: Close Of Escrow
- View: Park/Greenbelt
- Views: 63
- Zoning Code: PUD

- One Click Broker
- 800.557.8193
- Toll Free: 800.557.8193
- billing@brokeridxsites.com




