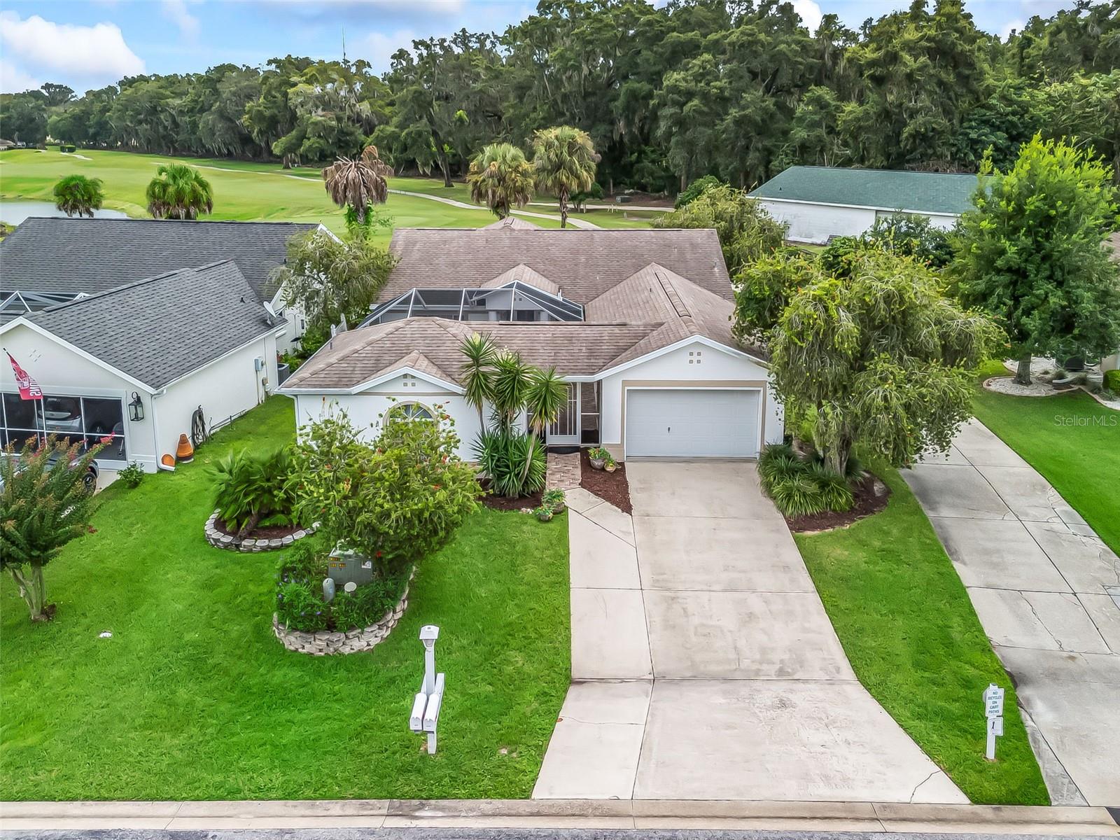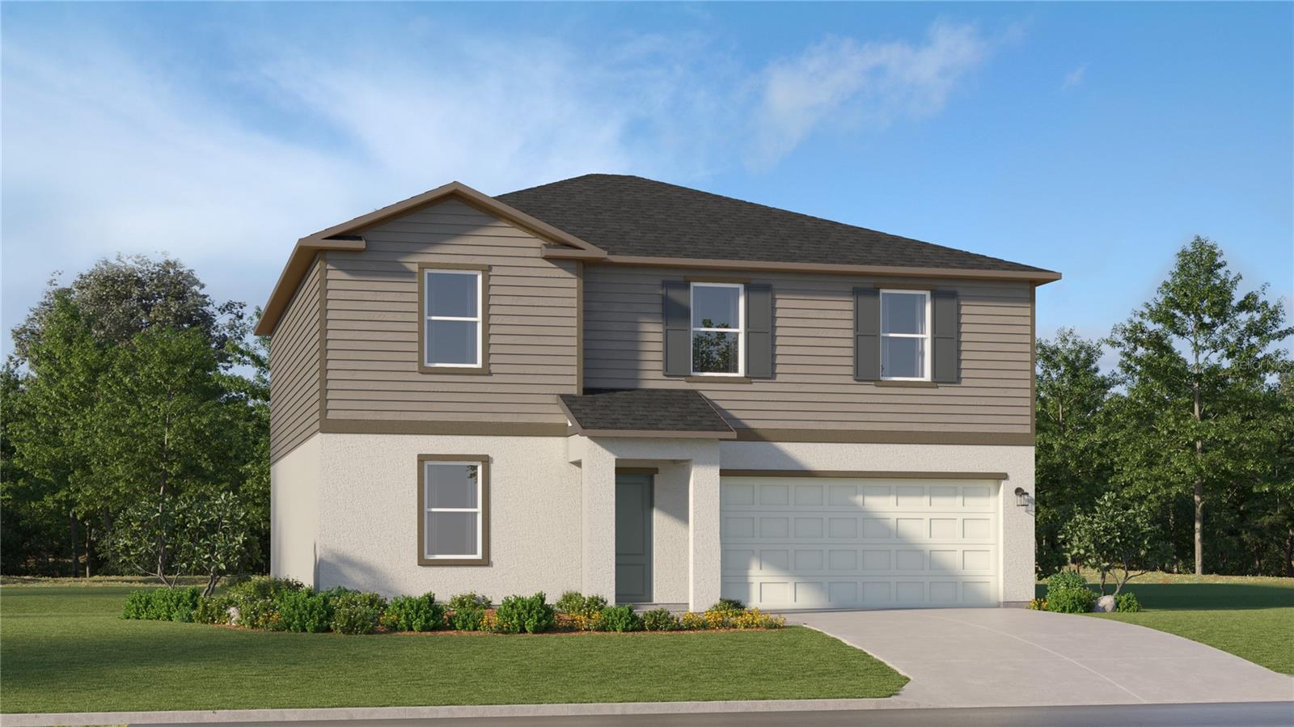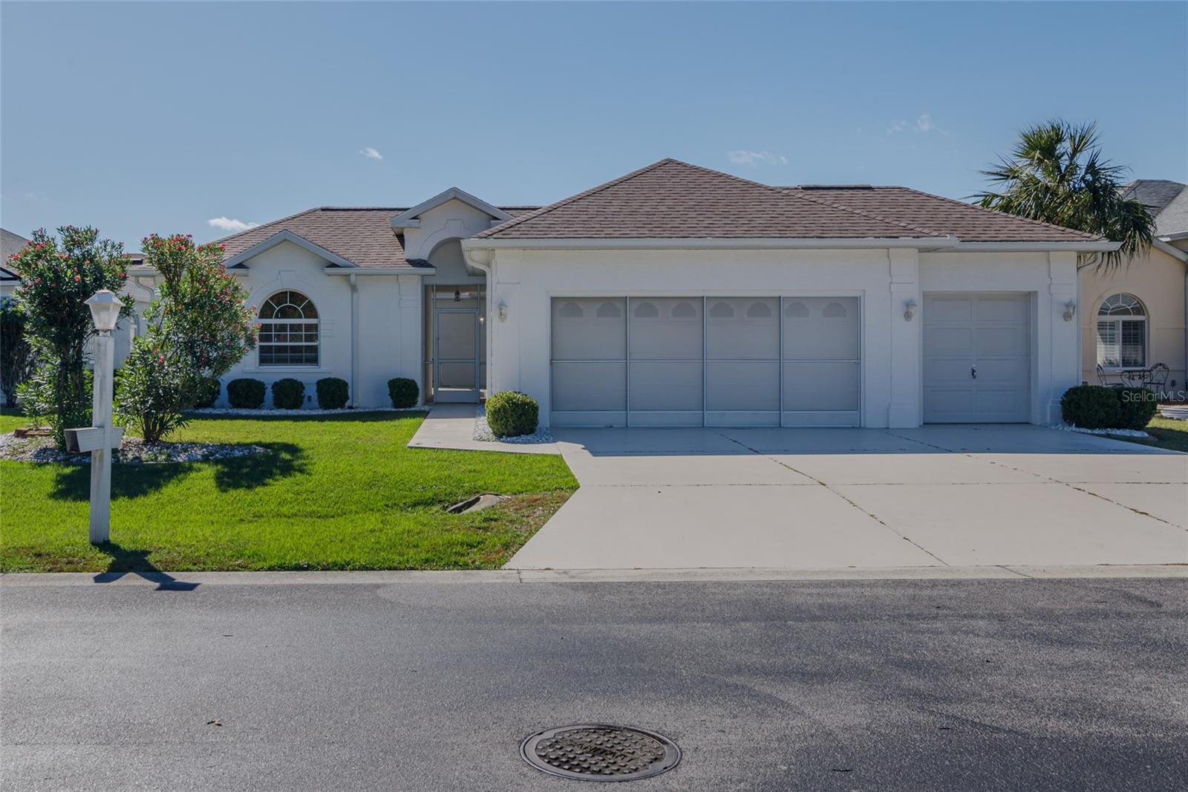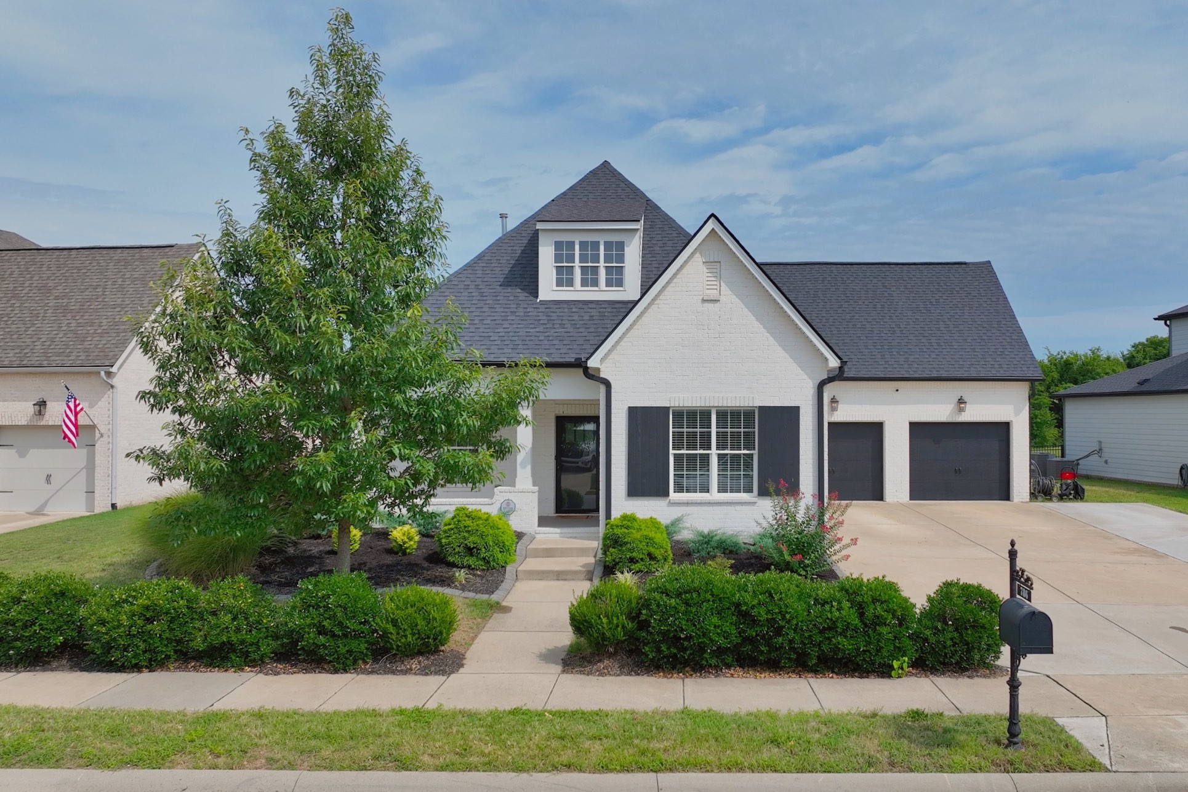4724 11th Street, OCALA, FL 34482
Property Photos
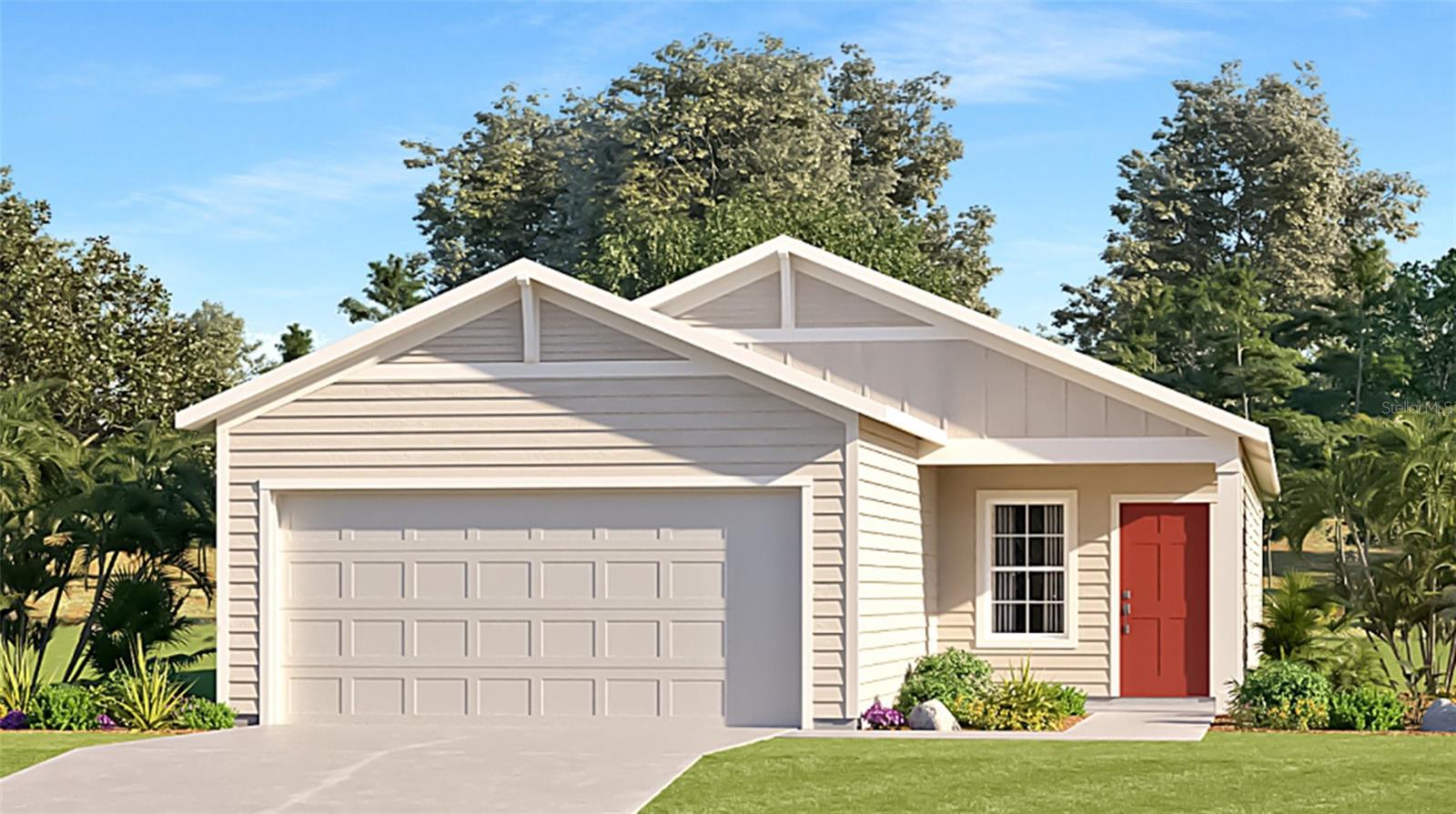
Would you like to sell your home before you purchase this one?
Priced at Only: $296,990
For more Information Call:
Address: 4724 11th Street, OCALA, FL 34482
Property Location and Similar Properties
- MLS#: OM695039 ( Residential )
- Street Address: 4724 11th Street
- Viewed: 80
- Price: $296,990
- Price sqft: $129
- Waterfront: No
- Year Built: 2024
- Bldg sqft: 2303
- Bedrooms: 3
- Total Baths: 2
- Full Baths: 2
- Garage / Parking Spaces: 2
- Days On Market: 298
- Additional Information
- Geolocation: 29.1976 / -82.1989
- County: MARION
- City: OCALA
- Zipcode: 34482
- Subdivision: Heath Preserve
- Elementary School: College Park Elementary School
- Middle School: Liberty Middle School
- High School: West Port High School
- Provided by: LENNAR REALTY
- Contact: Ben Goldstein
- 352-254-5979

- DMCA Notice
-
DescriptionThis new single story home features an open concept layout among the kitchen, nook and Great Room with sliding doors that lead to the covered lanai. The modern kitchen with a quartz topped center island and contemporary upgrades allows homeowners to cook, dine and entertain with ease, while an adjacent nook serves as an intimate dining area. For a relaxing retreat, the owners suite hosts a large bedroom, a spa inspired bathroom and a spacious walk in closet fit for any fashion enthusiast. The luxurious bath features an oversized shower with glass enclosure and wall tile surround, double sinks and spacious vanity! Bedrooms 2 and 3 share the 2nd full bathroom with dual sinks. A 2 car garage and inside laundry room complete this home. Be part of a BRAND NEW masterplan community located in a growing prime location with one of a kind homes with proximity to medical facilities, shopping, dining, and more.
Payment Calculator
- Principal & Interest -
- Property Tax $
- Home Insurance $
- HOA Fees $
- Monthly -
Features
Building and Construction
- Builder Model: Alexia II
- Builder Name: Lennar Homes
- Covered Spaces: 0.00
- Exterior Features: Sliding Doors
- Flooring: Carpet, Luxury Vinyl
- Living Area: 1663.00
- Roof: Shingle
Property Information
- Property Condition: Completed
School Information
- High School: West Port High School
- Middle School: Liberty Middle School
- School Elementary: College Park Elementary School
Garage and Parking
- Garage Spaces: 2.00
- Open Parking Spaces: 0.00
Eco-Communities
- Water Source: Public
Utilities
- Carport Spaces: 0.00
- Cooling: Central Air
- Heating: Heat Pump
- Pets Allowed: Yes
- Sewer: Public Sewer
- Utilities: Electricity Connected, Public, Sewer Connected, Water Connected
Finance and Tax Information
- Home Owners Association Fee: 555.00
- Insurance Expense: 0.00
- Net Operating Income: 0.00
- Other Expense: 0.00
- Tax Year: 2024
Other Features
- Appliances: Dishwasher, Disposal, Microwave, Range
- Association Name: TriAd Association Management
- Country: US
- Interior Features: Open Floorplan, Walk-In Closet(s)
- Legal Description: Heath Preserve Phase 1 & 2 Lot 166
- Levels: One
- Area Major: 34482 - Ocala
- Occupant Type: Vacant
- Parcel Number: 2167-001-166
- Views: 80
- Zoning Code: R1AA
Similar Properties
Nearby Subdivisions
Cotton Wood
Country Estates West
Derby Farms
Equestrian Spgs
Farm Non Sub
Fellowship Ridge
Finish Line
Frst Villas 02
Golden Hills
Golden Hills Turf Country Clu
Golden Ocal Un 1
Golden Ocala
Golden Ocala Golf Equestrian
Golden Ocala Golf And Equestri
Golden Ocala Un 01
Heath Preserve
Heath Preserve Phase 1 2
Hunter Farm
Marion County
Marion Oaks
Masters Village
Mccully S Sub First Add
Meadow Wood Acres
Meadow Wood Farms
Meadow Wood Farms 02
Meadow Wood Farms Un 01
Meadow Wood Farms Un 02
Mossbrook Farms
None
Not On List
Not On The List
Ocala Estate
Ocala Palms
Ocala Palms 04
Ocala Palms 07
Ocala Palms Golf Country Club
Ocala Palms Un 01
Ocala Palms Un 02
Ocala Palms Un 03
Ocala Palms Un 04
Ocala Palms Un 06
Ocala Palms Un 07
Ocala Palms Un 09
Ocala Palms Un I
Ocala Palms Un Ix
Ocala Palms Un V
Ocala Palms Un Vii
Ocala Palms Un X
Ocala Palms V
Ocala Palms X
Ocala Park Estate
Ocala Park Estates
Ocala Park Estates Un 2
Ocala Preserve
Ocala Preserve Ph 1
Ocala Preserve Ph 11
Ocala Preserve Ph 12
Ocala Preserve Ph 13
Ocala Preserve Ph 18a
Ocala Preserve Ph 1b 1c
Ocala Preserve Ph 2
Ocala Preserve Ph 5
Ocala Preserve Ph 6
Ocala Preserve Ph 7a
Ocala Preserve Ph 9
Ocala Preserve Ph Ii
Ocala Preserve Phase 12
Ocala Preserve Phase 18b
Ocala Rdg Un 04
Ocala Rdg Un 05
Ocala Rdg Un 09
Ocala Rdg Un 7
Ocala Ridge
Other
Quail Mdw
Quail Meadow
Quail Meadows
Rainbow Park
Route 40 Ranchettes
Saddlebrook Equestrian Park

- One Click Broker
- 800.557.8193
- Toll Free: 800.557.8193
- billing@brokeridxsites.com




