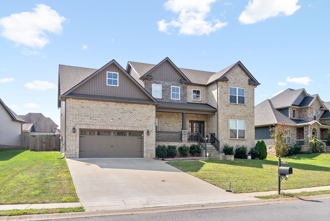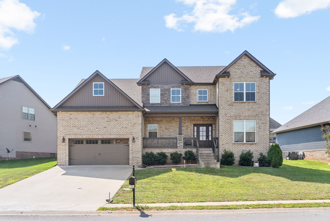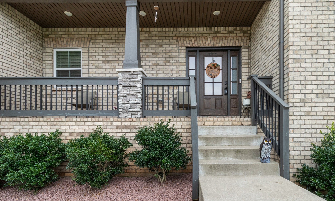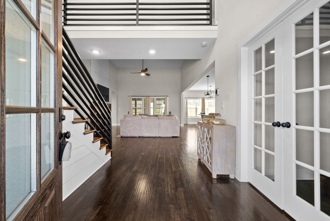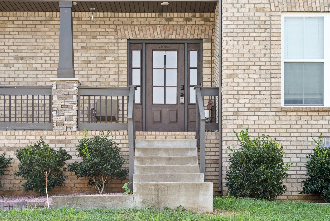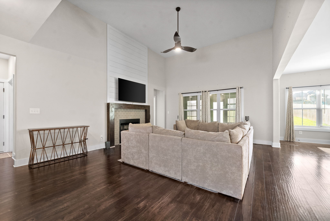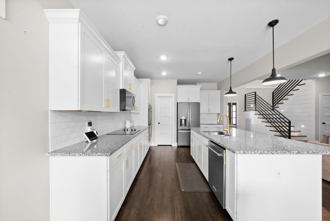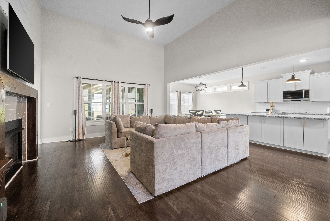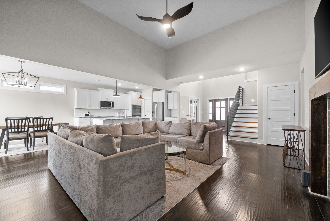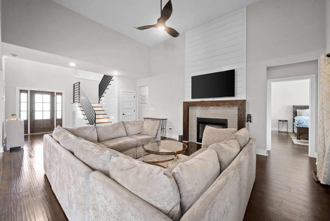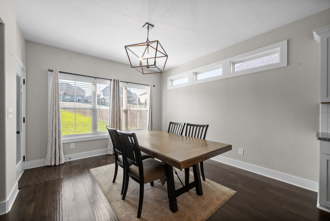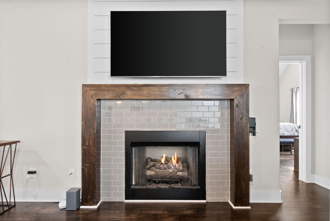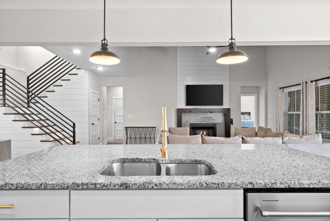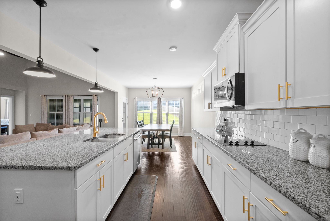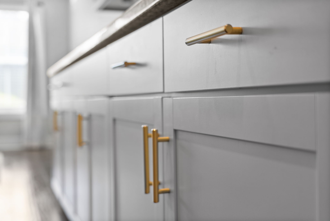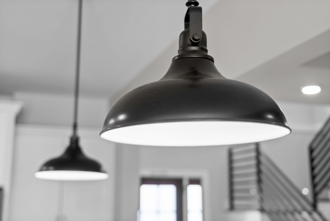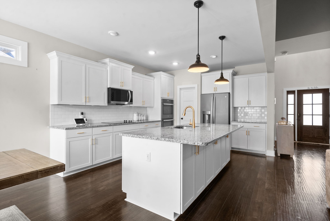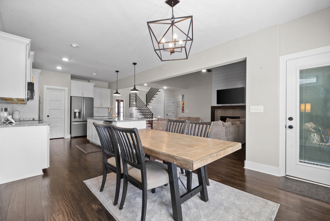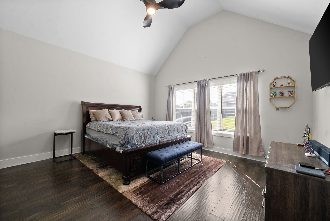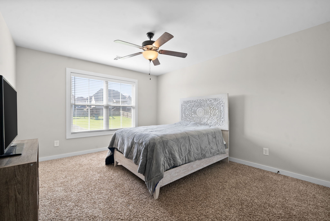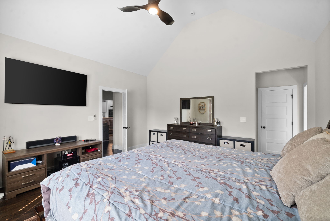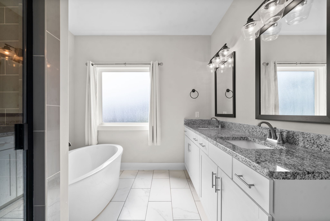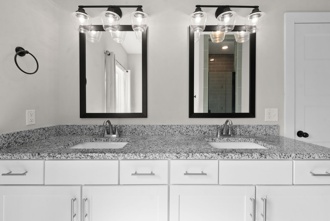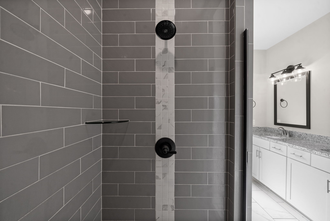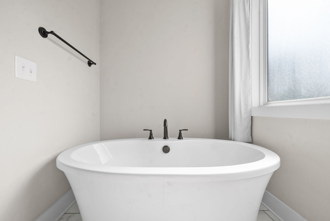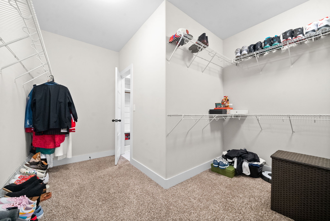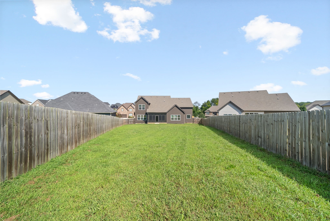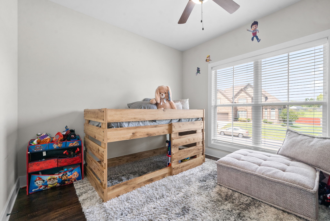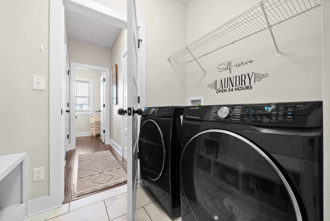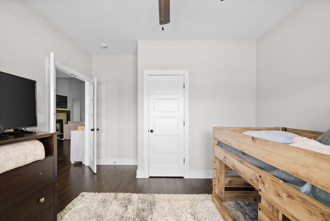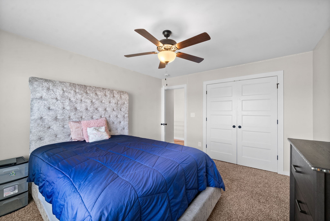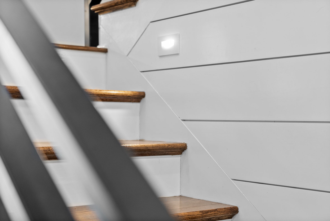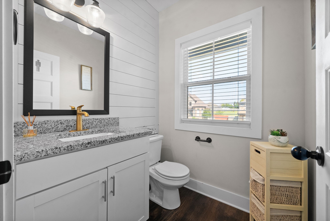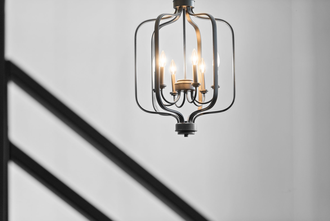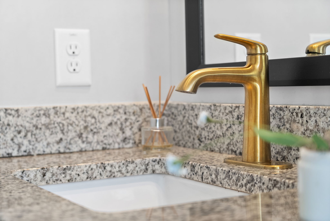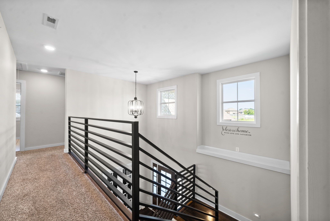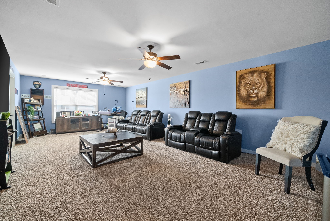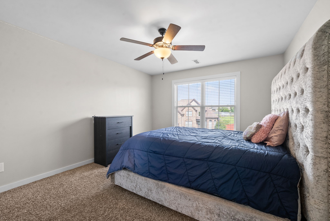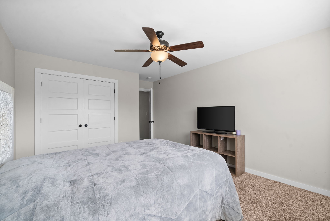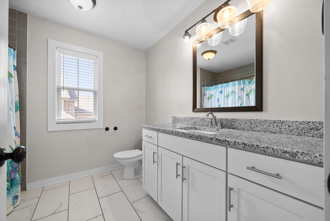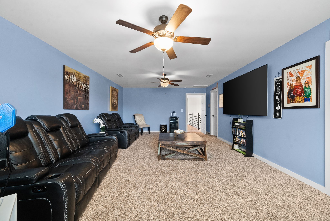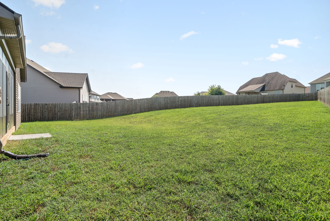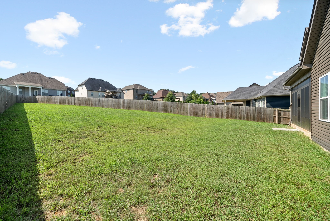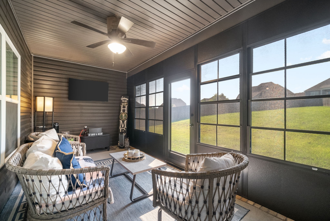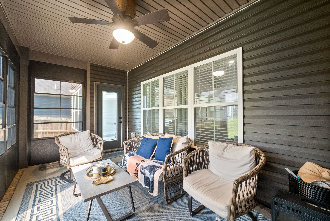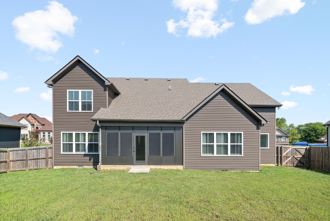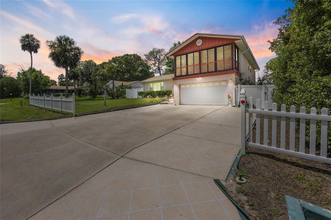1 Diamond Cove Place, OCALA, FL 34472
Property Photos
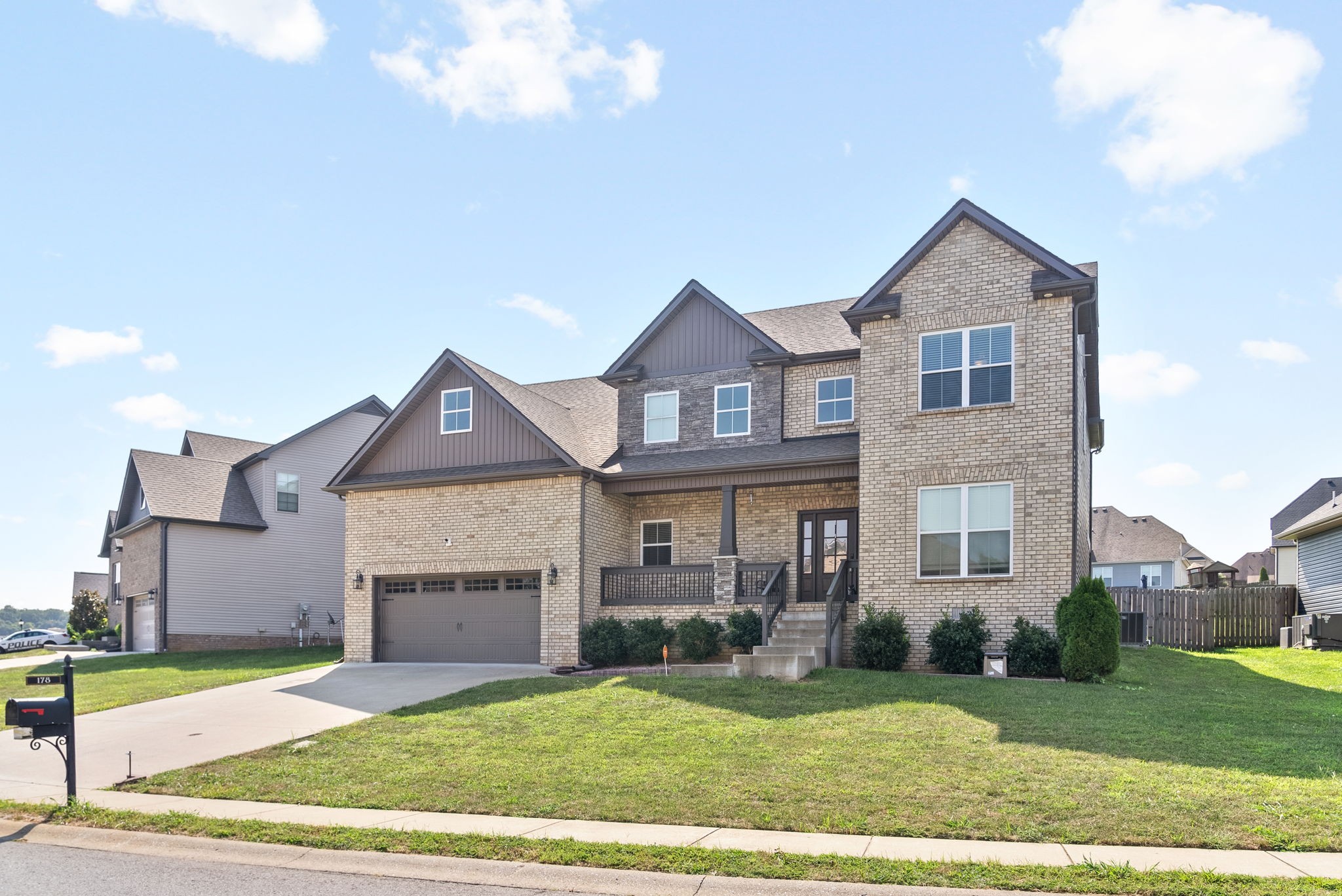
Would you like to sell your home before you purchase this one?
Priced at Only: $299,900
For more Information Call:
Address: 1 Diamond Cove Place, OCALA, FL 34472
Property Location and Similar Properties
- MLS#: OM694874 ( Residential )
- Street Address: 1 Diamond Cove Place
- Viewed: 4
- Price: $299,900
- Price sqft: $124
- Waterfront: No
- Year Built: 2019
- Bldg sqft: 2416
- Bedrooms: 4
- Total Baths: 2
- Full Baths: 2
- Garage / Parking Spaces: 2
- Days On Market: 206
- Additional Information
- Geolocation: 29.1205 / -82.0079
- County: MARION
- City: OCALA
- Zipcode: 34472
- Subdivision: Lake Diamond
- Elementary School: Greenway Elementary School
- Middle School: Lake Weir Middle School
- High School: Lake Weir High School
- Provided by: REMAX/PREMIER REALTY
- Contact: Fredric Lippert
- 352-732-3222

- DMCA Notice
-
DescriptionEXPECT TO BE IMPRESSED WITH THIS BETTER THAN NEW HOME IN A GATED, GOLF CLUB COMMUNITY! One of the builder's most popular layouts! Located on a corner lot in a cul de sac, this home is truly a delight! This four bedroom, 2 bath, well built home gives a terrific layout, screened in lanai, tile floors in wet areas and NO CARPET ANYWHERE! Home has terrific Formal Dinning room and in wall pest control. Surprisingly roomy both inside and out, this is a home to cherish with a growing family, or perfect for those looking for a great retirement destination. Enjoy the neighborhood lake with a waterfront park which allows catch and release fishing and non motorized boating, along with the convenience of a Super Walmart, Publix and many other shops and restaurants less than 2 miles away. Also available (for additional fee) is the highly sought after Silver Spring Shores Community Center. This facility boasts 3 swimming pools, Pickle ball courts, Basketball, Fitness room, Library, Shuffleboard and many planned activities also less than 2 miles away by sidewalk. Come love where you live and enjoy the Florida lifestyle!
Payment Calculator
- Principal & Interest -
- Property Tax $
- Home Insurance $
- HOA Fees $
- Monthly -
Features
Building and Construction
- Builder Model: 1825
- Builder Name: Adam's
- Covered Spaces: 0.00
- Exterior Features: Private Mailbox
- Flooring: Luxury Vinyl, Tile
- Living Area: 1825.00
- Roof: Shingle
Land Information
- Lot Features: Cleared, Landscaped, Level, Near Golf Course, Paved
School Information
- High School: Lake Weir High School
- Middle School: Lake Weir Middle School
- School Elementary: Greenway Elementary School
Garage and Parking
- Garage Spaces: 2.00
- Open Parking Spaces: 0.00
Eco-Communities
- Water Source: Public
Utilities
- Carport Spaces: 0.00
- Cooling: Central Air
- Heating: Central, Electric
- Pets Allowed: Number Limit
- Sewer: Public Sewer
- Utilities: Cable Connected, Electricity Connected, Natural Gas Available, Public, Underground Utilities, Water Connected
Amenities
- Association Amenities: Fence Restrictions, Gated, Golf Course, Vehicle Restrictions
Finance and Tax Information
- Home Owners Association Fee Includes: Other, Private Road, Security
- Home Owners Association Fee: 250.00
- Insurance Expense: 0.00
- Net Operating Income: 0.00
- Other Expense: 0.00
- Tax Year: 2024
Other Features
- Appliances: Dishwasher, Disposal, Electric Water Heater, Microwave, Range, Refrigerator, Water Softener
- Association Name: VINE MANAGEMENT/LOUIS GAHR
- Association Phone: (352) 812-8086
- Country: US
- Furnished: Negotiable
- Interior Features: Cathedral Ceiling(s), Ceiling Fans(s), Eat-in Kitchen, High Ceilings, In Wall Pest System, Open Floorplan, Primary Bedroom Main Floor, Split Bedroom, Walk-In Closet(s), Window Treatments
- Legal Description: SEC 04 TWP 16 RGE 23 PLAT BOOK 010 PAGE 146 DIAMOND COVE LOT 15
- Levels: One
- Area Major: 34472 - Ocala
- Occupant Type: Owner
- Parcel Number: 9071-0015-15
- Zoning Code: PUD
Similar Properties
Nearby Subdivisions
Churchill
Crystal Lakes
Deer Path Estate
Deer Path Estates Phase 1
Deer Path North
Deer Path North Phase 2
Deer Path Ph 01
Deer Path Ph 3
Deer Path Phase 2
Deer Path Phase 3
Diamond Cove
Florida Heights
Lake Diamond
Lake Diamond Golf Cc Ph 02
Lake Diamond Golf Cc Ph 05
Lake Diamond Golf Country Clu
Lake Diamond N
Lake Diamond North
Lake Diamond Subdivision
Leeward Air Ranch
Leeward Air Ranch Un 02
Leeward Air Ranch Un 04
Leeward Air Ranch Un 2
Lexington Estate
Marion Oaks Un 01
Marion Oaks Un 11
Not On List
Pepper Tree Village
Peppertree Village
Silver Spg Shores Un 12
Silver Spg Shores Un 17
Silver Spg Shores Un 18
Silver Spgs Estate
Silver Spgs Estates
Silver Spgs Shores
Silver Spgs Shores 09
Silver Spgs Shores 16
Silver Spgs Shores 20
Silver Spgs Shores 26
Silver Spgs Shores 27
Silver Spgs Shores 4
Silver Spgs Shores 47
Silver Spgs Shores 50
Silver Spgs Shores 68
Silver Spgs Shores Un
Silver Spgs Shores Un #21
Silver Spgs Shores Un #33
Silver Spgs Shores Un 02
Silver Spgs Shores Un 04
Silver Spgs Shores Un 07
Silver Spgs Shores Un 08
Silver Spgs Shores Un 09
Silver Spgs Shores Un 10
Silver Spgs Shores Un 11
Silver Spgs Shores Un 12
Silver Spgs Shores Un 13
Silver Spgs Shores Un 15
Silver Spgs Shores Un 16
Silver Spgs Shores Un 17
Silver Spgs Shores Un 18
Silver Spgs Shores Un 19
Silver Spgs Shores Un 20
Silver Spgs Shores Un 21
Silver Spgs Shores Un 22
Silver Spgs Shores Un 23
Silver Spgs Shores Un 24
Silver Spgs Shores Un 26
Silver Spgs Shores Un 27
Silver Spgs Shores Un 28
Silver Spgs Shores Un 32
Silver Spgs Shores Un 33
Silver Spgs Shores Un 34
Silver Spgs Shores Un 40
Silver Spgs Shores Un 43
Silver Spgs Shores Un 47
Silver Spgs Shores Un 48
Silver Spgs Shores Un 50
Silver Spgs Shores Un 51
Silver Spgs Shores Un 57
Silver Spgs Shores Un 65
Silver Spgs Shores Un 66
Silver Spgs Shores Un 68
Silver Spgs Shores Un 7
Silver Spgs Shrs Un 17
Silver Spring Shores
Silver Springs Shores
Silver Springs Shores North
Silver Springs Shores Spot Lot
Silver Springs Shores Un 19
Silver Springs Shores Un 22
Silver Springs Shores Unit 09
Silver Springs Shores Unit 24
Silver Springs Shores Unit 50
Silver Springsaka Crystal Lake
Slvr Spgs Sh N
Slvr Spgs Sh S
Sss Un 13 01
Turning Leaf

- One Click Broker
- 800.557.8193
- Toll Free: 800.557.8193
- billing@brokeridxsites.com



