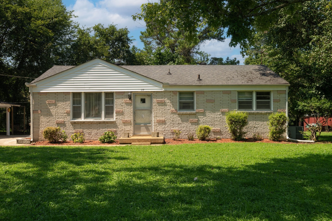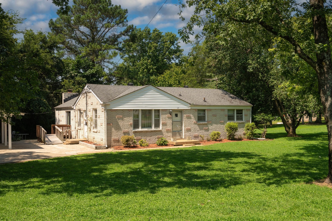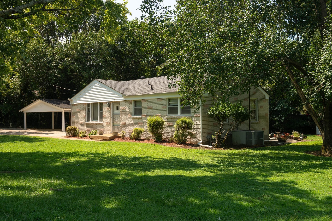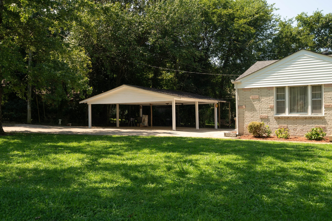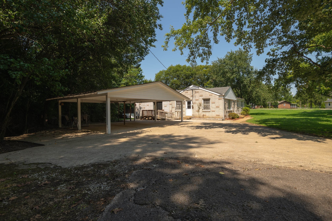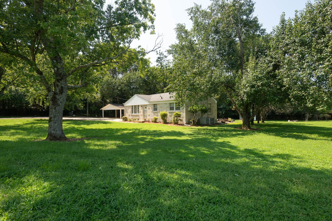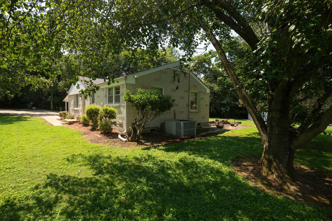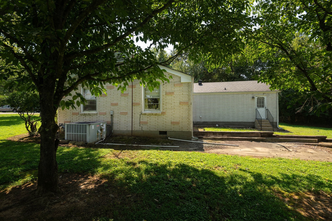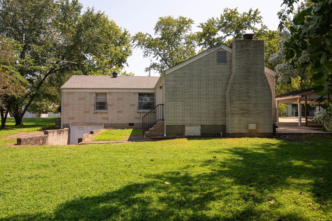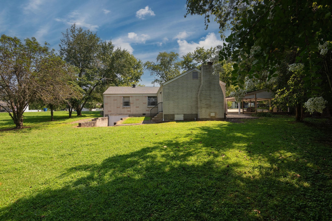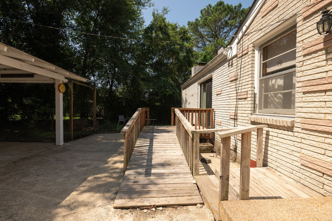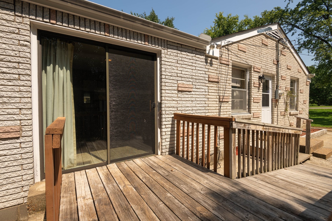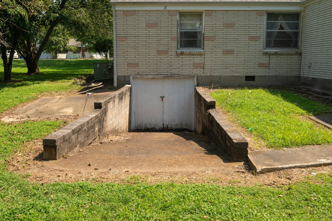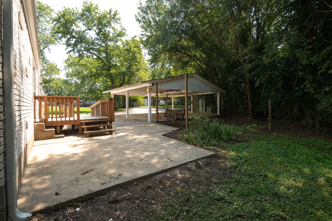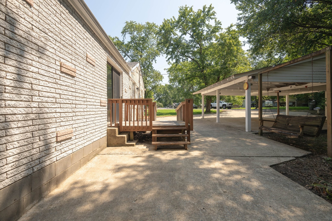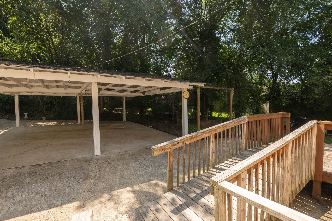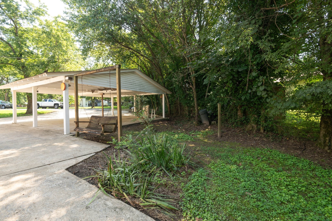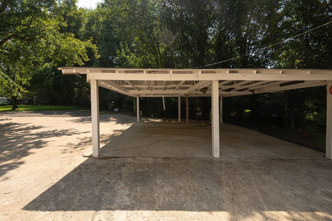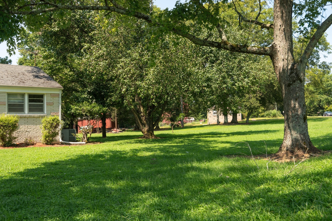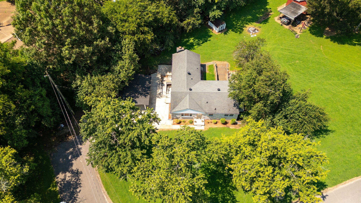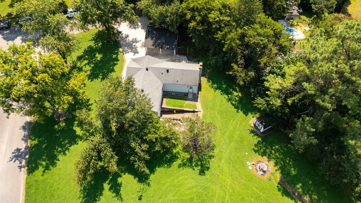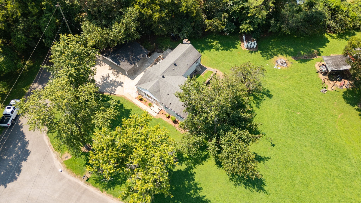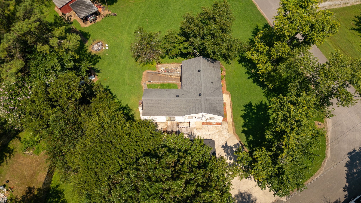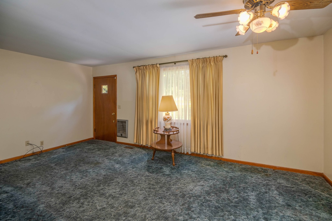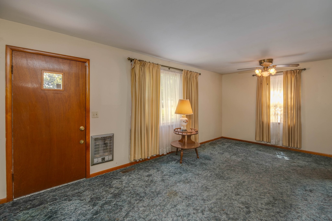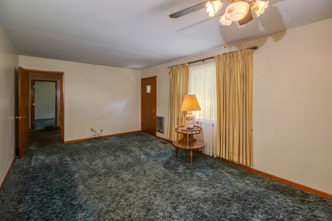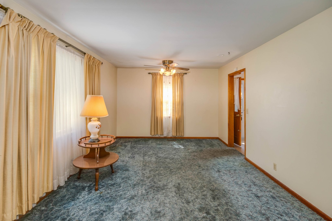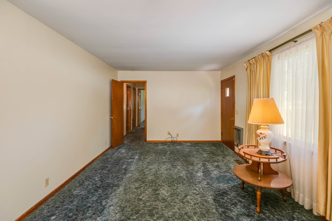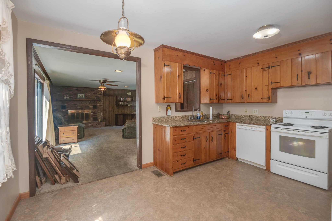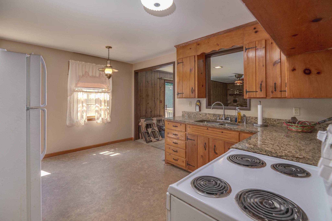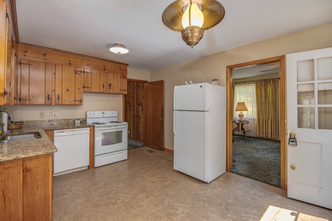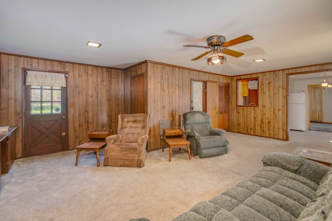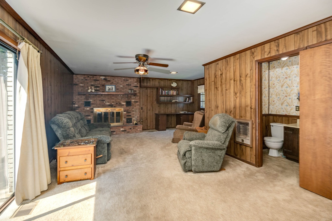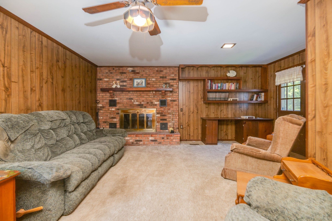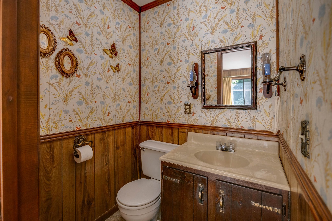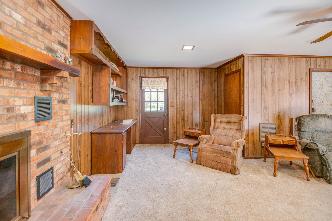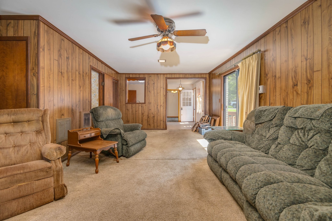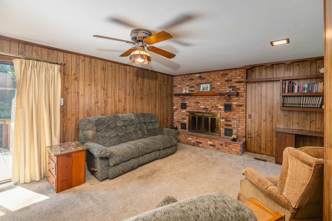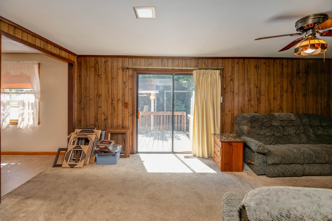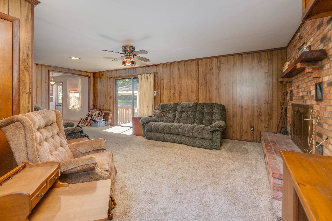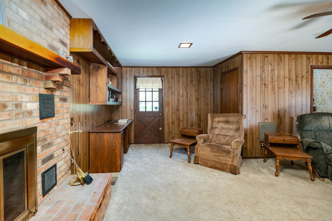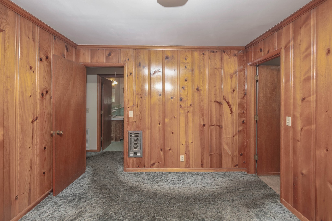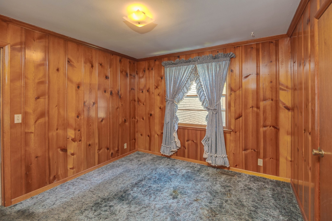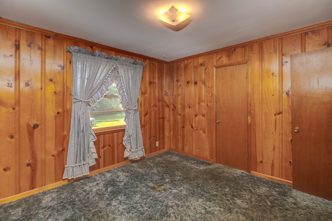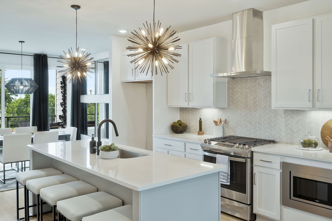3810 4th Terrace, OCALA, FL 34480
Property Photos
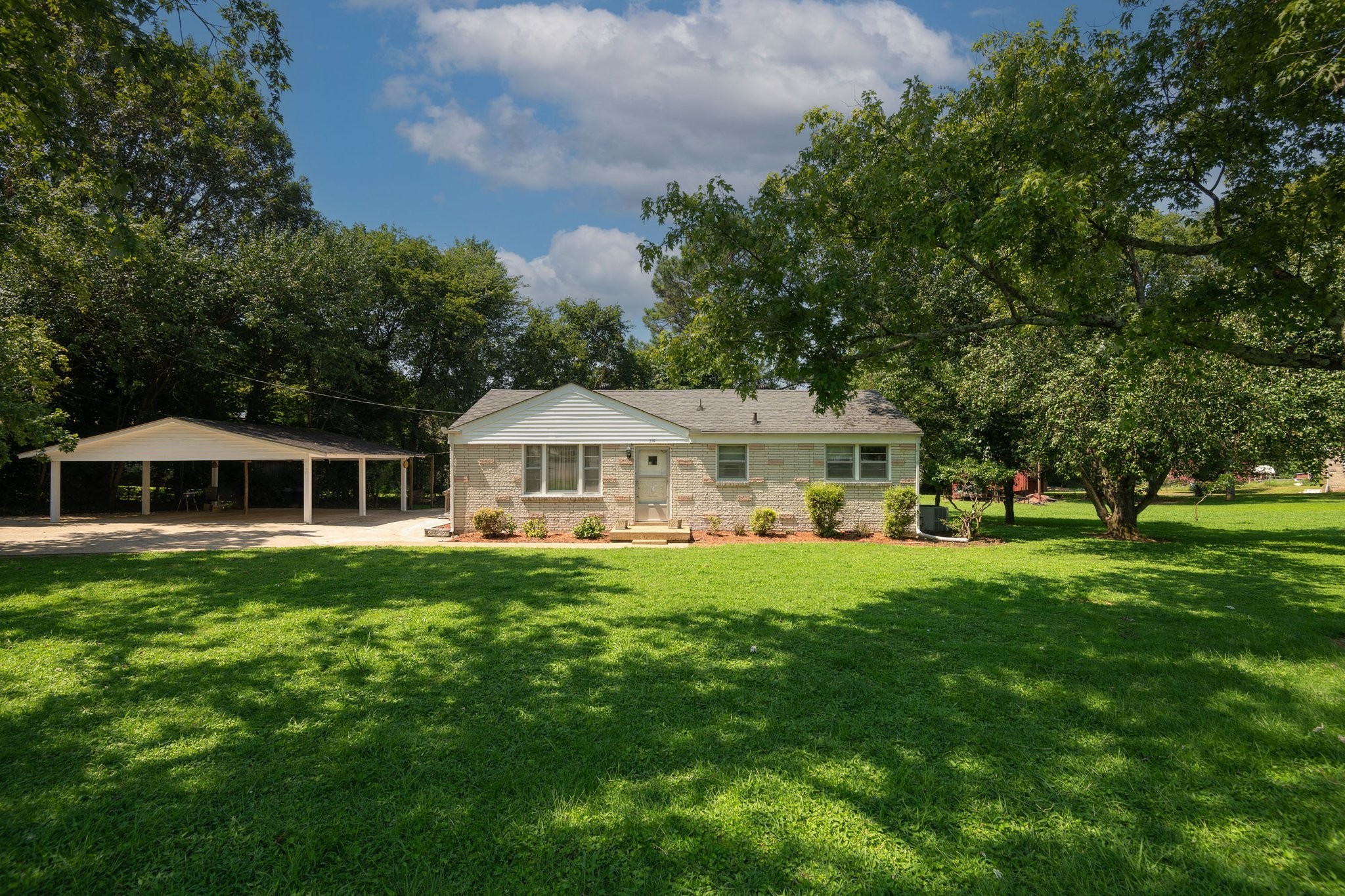
Would you like to sell your home before you purchase this one?
Priced at Only: $454,900
For more Information Call:
Address: 3810 4th Terrace, OCALA, FL 34480
Property Location and Similar Properties
- MLS#: OM691552 ( Residential )
- Street Address: 3810 4th Terrace
- Viewed: 79
- Price: $454,900
- Price sqft: $210
- Waterfront: No
- Year Built: 2022
- Bldg sqft: 2170
- Bedrooms: 4
- Total Baths: 3
- Full Baths: 3
- Garage / Parking Spaces: 2
- Days On Market: 214
- Additional Information
- Geolocation: 29.1489 / -82.1329
- County: MARION
- City: OCALA
- Zipcode: 34480
- Subdivision: Bellechase Villas
- Provided by: COLDWELL BANKER REALTY
- Contact: Lee LaMontagne
- 813-286-6563

- DMCA Notice
-
DescriptionOne or more photo(s) has been virtually staged. The perfect home you've waited for in desirable Bellechase subdivision in the Villages is here! Featuring 3 large bedrooms with a bonus/flex room that could easily be used as a 4th bedroom! Also boasting 3 full bathrooms, walk in closets, breakfast bar and coffee/wine bar with wine chiller and custom built in shelving! This smart home is a fresh take on the Lennar's ever popular Brindley model, featuring everything from a modern airy layout to indoor. outdoor opportunites on sizable, covered patio area! Main area is plank ceramic with carpet in the bedrooms. The gourmet kitchen features everything from quartz countertops to extra tall cabinets with matching high end GE appliances and matching washer and dryer in the laundry room! The home is perfectly positioned on an oversized corner lot. This home is the perfect blend of luxury finishes balanced with functionality and affordability.
Payment Calculator
- Principal & Interest -
- Property Tax $
- Home Insurance $
- HOA Fees $
- Monthly -
Features
Building and Construction
- Covered Spaces: 0.00
- Exterior Features: Lighting, Sidewalk
- Flooring: Carpet, Ceramic Tile
- Living Area: 2170.00
- Roof: Shingle
Garage and Parking
- Garage Spaces: 2.00
- Open Parking Spaces: 0.00
Eco-Communities
- Water Source: Public
Utilities
- Carport Spaces: 0.00
- Cooling: Central Air
- Heating: Central, Heat Pump
- Pets Allowed: Yes
- Sewer: Public Sewer
- Utilities: Cable Connected, Electricity Connected, Sewer Connected, Water Connected
Amenities
- Association Amenities: Gated, Maintenance
Finance and Tax Information
- Home Owners Association Fee Includes: Common Area Taxes, Private Road, Security
- Home Owners Association Fee: 500.00
- Insurance Expense: 0.00
- Net Operating Income: 0.00
- Other Expense: 0.00
- Tax Year: 2024
Other Features
- Appliances: Dryer, Microwave, Range, Range Hood, Refrigerator, Tankless Water Heater, Washer, Wine Refrigerator
- Association Name: Deanna Miller
- Association Phone: 3526200101
- Country: US
- Interior Features: Dry Bar, Eat-in Kitchen, High Ceilings, Living Room/Dining Room Combo, Open Floorplan, Other, Primary Bedroom Main Floor, Smart Home, Solid Surface Counters, Split Bedroom, Thermostat, Tray Ceiling(s), Walk-In Closet(s)
- Legal Description: SEC 29 TWP 15 RGE 22 PLAT BOOK 9 PAGE 167 VILLAS AT BELLECHASE LOT 74
- Levels: One
- Area Major: 34480 - Ocala
- Occupant Type: Owner
- Parcel Number: 30598-03-074
- Possession: Close Of Escrow
- Views: 79
- Zoning Code: PD01
Similar Properties
Nearby Subdivisions
Arborsocala
Becket Plantation
Belleair
Bellechase
Bellechase Laurels
Bellechase Oak Hammock
Bellechase Villas
Bellechase Willows
Big Rdg Acres
Buffington Acres
Carriage Trail
Cedars At Bellechase
Citrus Park
Country Club Farms A Hamlet
Country Club Of Ocala
Country Clubocala Ph I 02
Country Clubocala Un 01
Country Clubocala Un 02
Country Clubocala Un I
Country Estate
Dalton Woods
Dalton Woods Add 01
Falls Of Ocala
Florida Orange Grove
Florida Orange Grove Corp
Golden Glen
Hawks Landing
Hi Cliff Heights
Hicliff Heights
High Pointe
Indian Meadows
Indian Pines 1st Addition
Indian Pines Add 01
Indian Trails
Indian Trls
Kozicks
Legendary Trails
Magnolia Forest
Magnolia Grove
Magnolia Manor
Magnolia Park
Magnolia Point Ph 01
Magnolia Pointe Ph 01
Magnolia Pointe Ph 1
Magnolia Pointe Ph 2
Magnolia Rdg
Magnolia Ridge
Magnolia Villas East
Magnolia Villas West
No Subdivision
Non Sub
None
Not Applicable
Not In Hernando
Not On List
Oak Centre
Oakhurst 01
Ocala Preserve Ph Ii
Pine Oak Estate
Roosevelt Village Un 01
Sabal Park
Shadow Woods Second Add
Shady Glynn
Shady Lane Estate
Shady Wood
Shaker Tree
Silver Spg Shores Un 25
Silver Spgs Shores
Silver Spgs Shores 24
Silver Spgs Shores 25
Silver Spgs Shores Un #25
Silver Spgs Shores Un 10
Silver Spgs Shores Un 24
Silver Spgs Shores Un 25
Silver Spgs Shores Un 55
Silver Spring Shores
Silver Springs Shores
Silver Springs Shores Unit 24
Sleepy Hollow
South Oak
Summercrest
Summerton South
The Arbors
The Pointe
Turning Hawk Ranch
Turning Hawk Ranch Un 02
Via Paradisus
Villas At Bellechase
Vinings
Westgate
Whisper Crest
Willow Oaks
Willow Oaks Un 01
Willow Oaks Un 02
Woodlands At Bellechase

- One Click Broker
- 800.557.8193
- Toll Free: 800.557.8193
- billing@brokeridxsites.com



