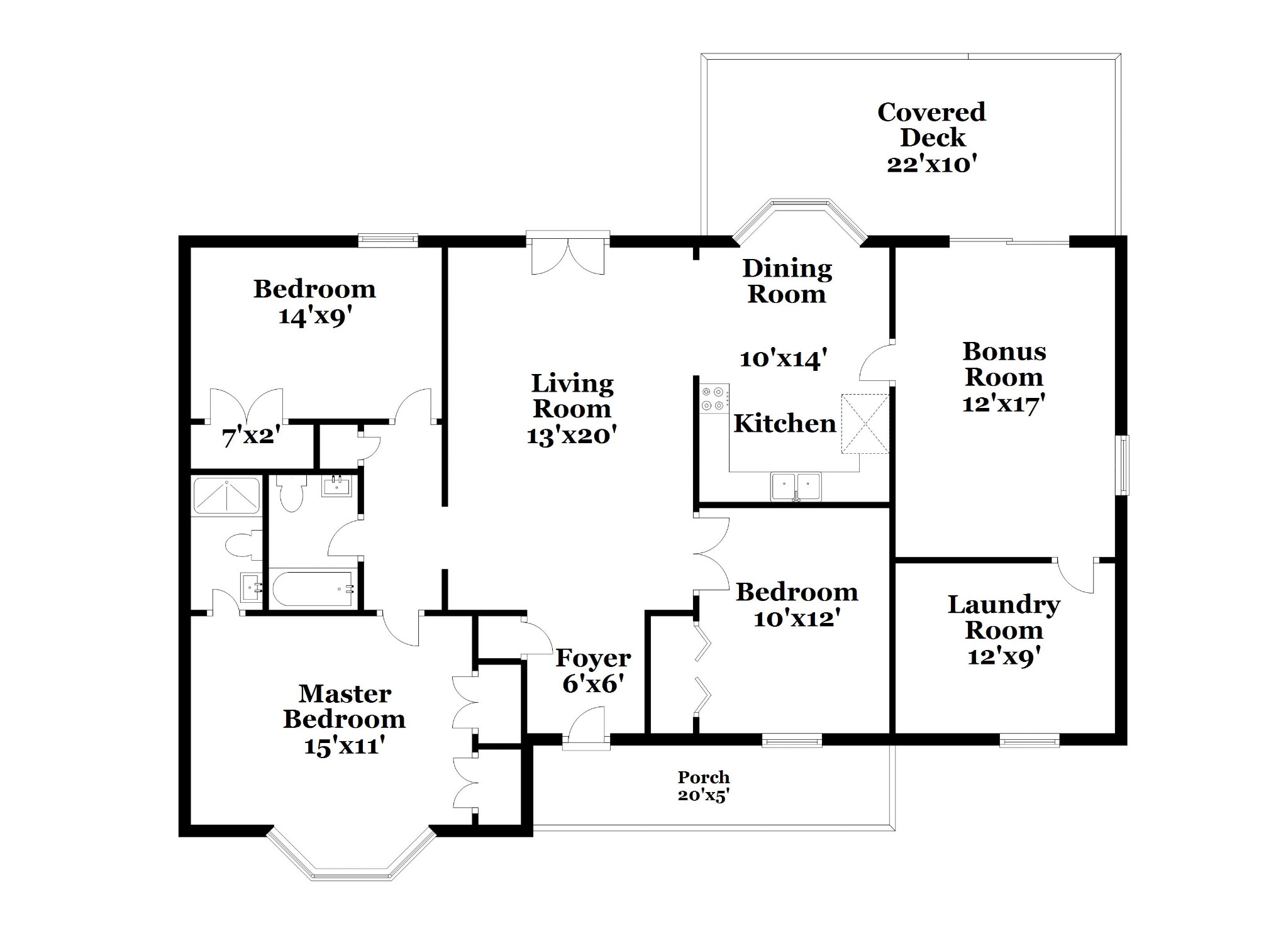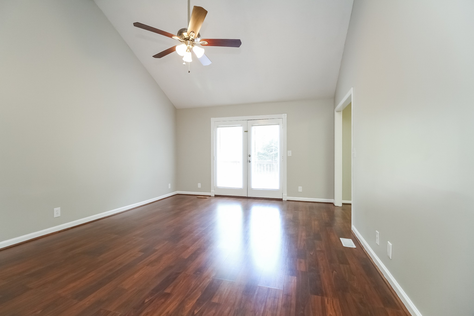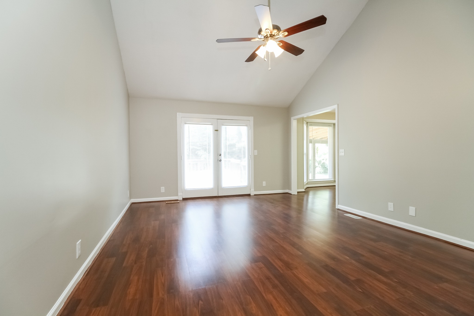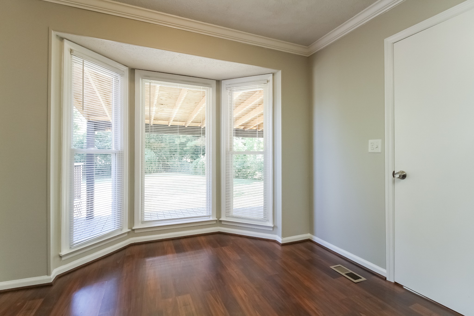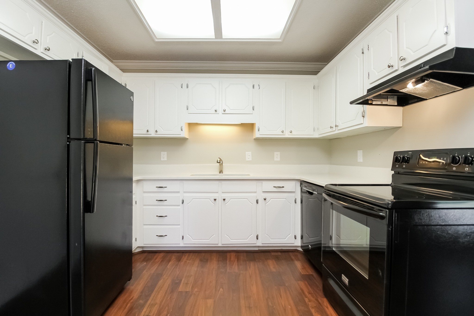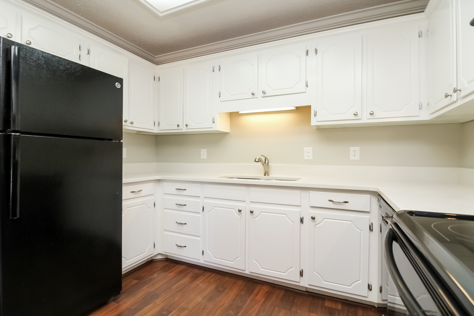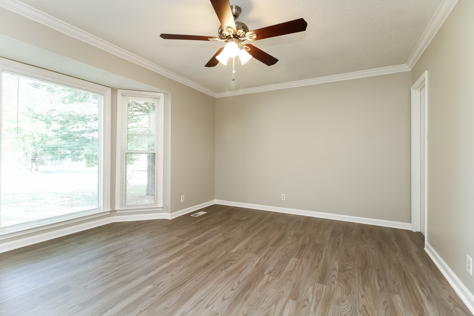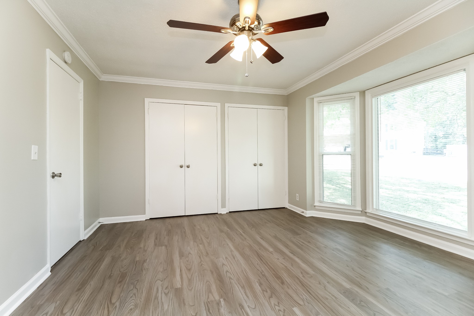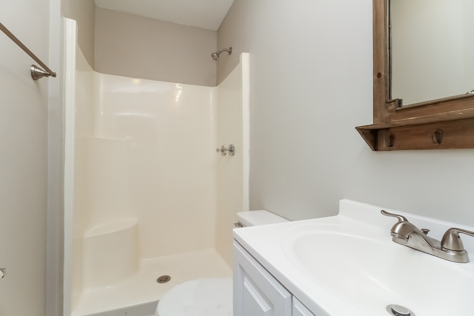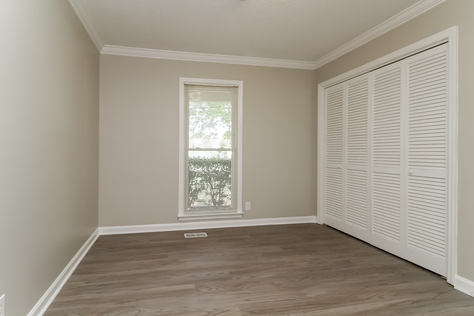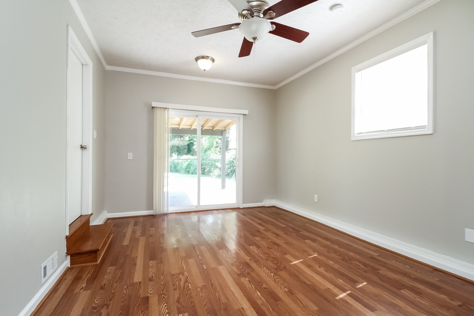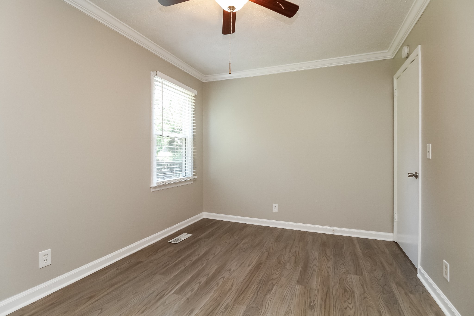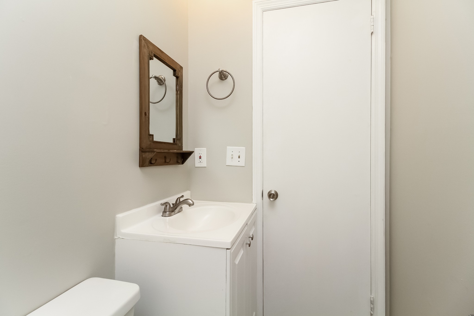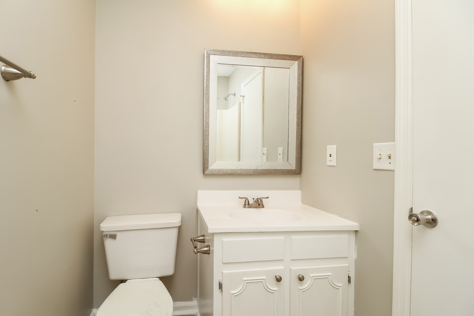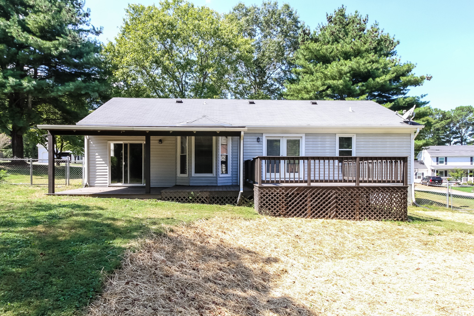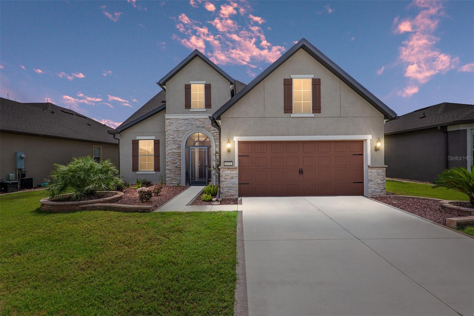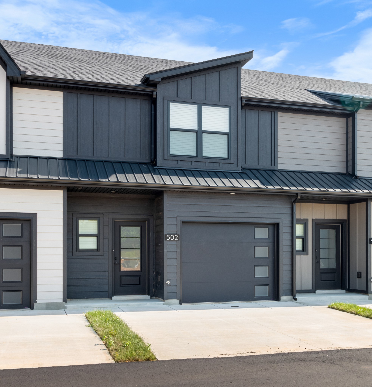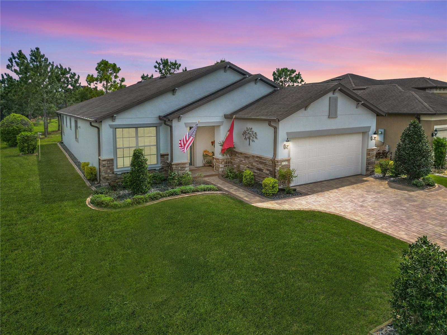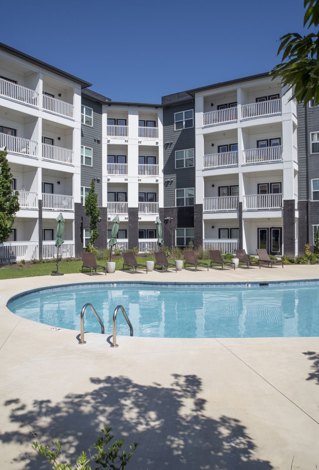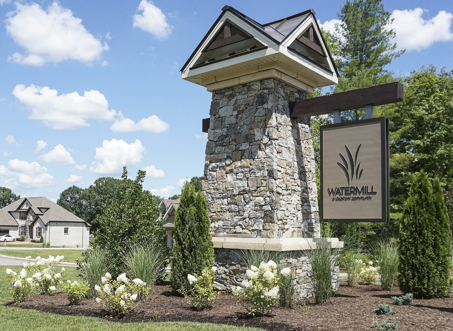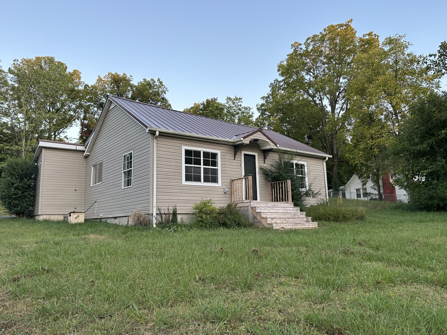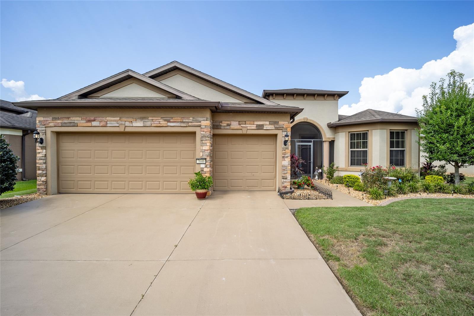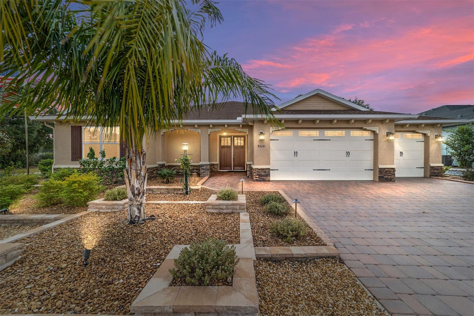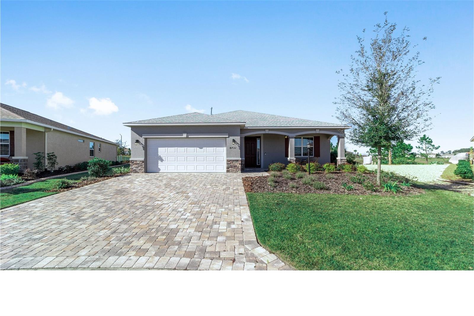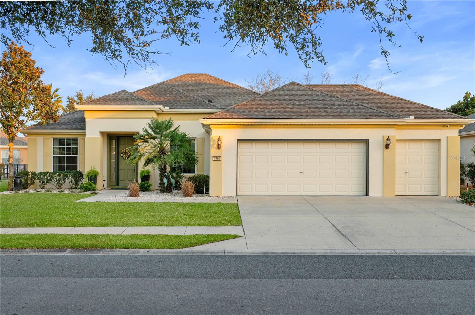7335 97th Terrace Road, OCALA, FL 34481
Property Photos
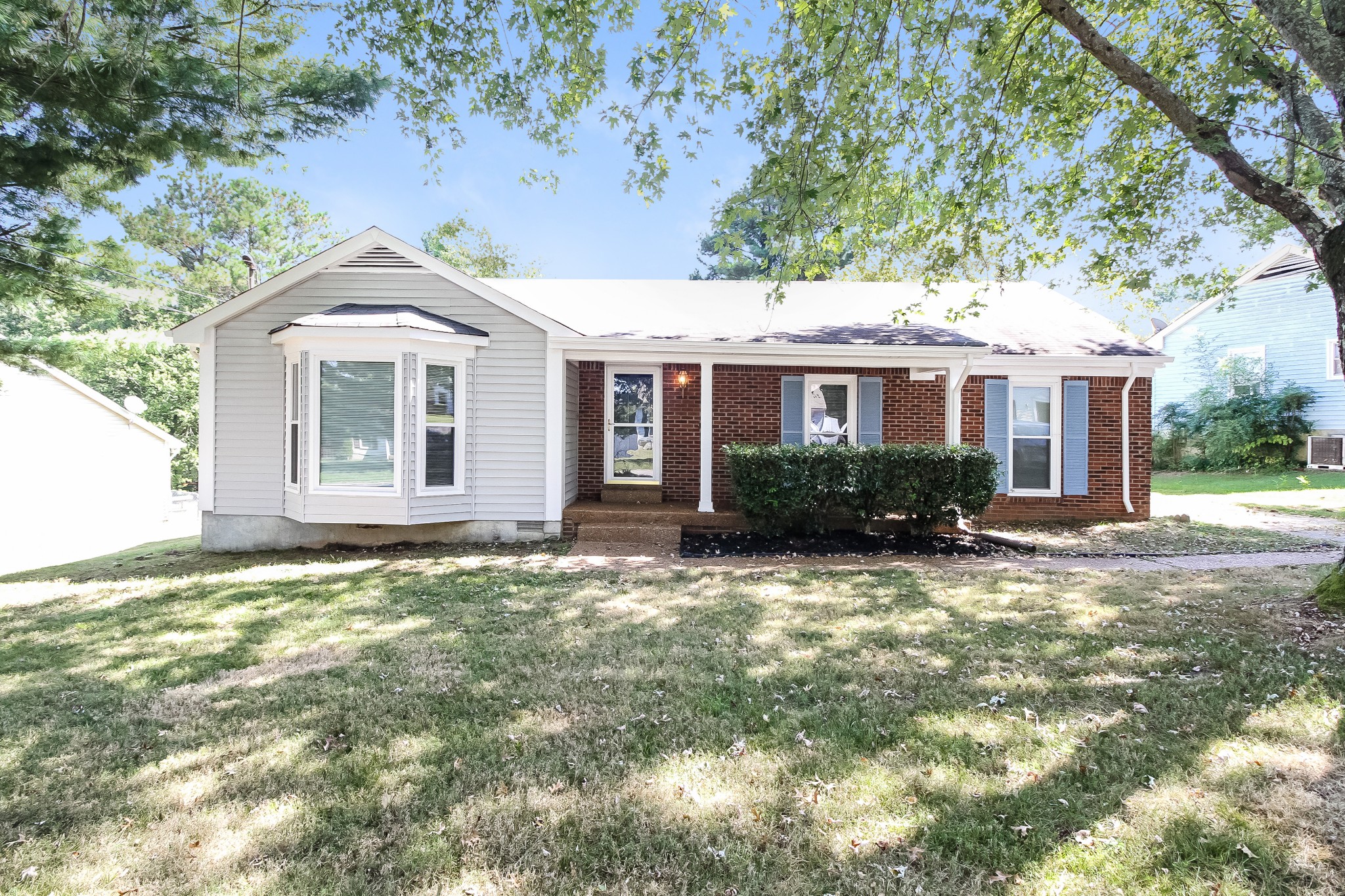
Would you like to sell your home before you purchase this one?
Priced at Only: $448,888
For more Information Call:
Address: 7335 97th Terrace Road, OCALA, FL 34481
Property Location and Similar Properties
- MLS#: OM687928 ( Residential )
- Street Address: 7335 97th Terrace Road
- Viewed: 23
- Price: $448,888
- Price sqft: $152
- Waterfront: No
- Year Built: 2008
- Bldg sqft: 2948
- Bedrooms: 2
- Total Baths: 2
- Full Baths: 2
- Garage / Parking Spaces: 2
- Days On Market: 201
- Additional Information
- Geolocation: 29.1139 / -82.2815
- County: MARION
- City: OCALA
- Zipcode: 34481
- Subdivision: Stone Creek
- Provided by: NEXT GENERATION REALTY OF MARION COUNTY LLC
- Contact: Deborah Sumey
- 352-342-9730

- DMCA Notice
-
DescriptionThis Stone Creek by Del Webb residence, the Shenandoah Model, boasts a picturesque location on the golf course. This charming home offers 2 bedrooms, 2 bathrooms, a flexible room, and a 2 car garage with space for a golf cart. Inside, you'll find elegant tile flooring in the main areas and bathrooms, while the primary bedroom and flex room feature LVP flooring and plantation shutters. The kitchen has been upgraded with an oversized island, complete with an eat in bar, as well as gleaming quartz countertops, a stylish backsplash, modern stainless steel appliances, recessed lighting, and a convenient pantry. The gathering room is complete with a ceiling fan and built in surround sound for the ultimate entertainment experience. The owner's suite features a ceiling fan and breathtaking views of the golf course. It also includes a walk in closet and an attached bathroom with an impressive upgraded tiled shower, upgraded showerhead, and a spacious vanity with dual sinks and quartz countertops. The guest bedroom also offers a ceiling fan. The guest bathroom is generously sized and includes a tub and vanity. The flex room has elegant glass French doors, a ceiling fan, and a custom built in Murphy bed and desk. The laundry room is equipped with upper cabinets, a sink, and a separate folding counter, as well as a washer and dryer. The lanai, equipped with ceiling fan, automatic remote controlled shades and CAT 3 sliding windows, can be heated or cooled to your liking and offers stunning views of the golf course. Additional enhancements include a 4 ton A/C system with an 18 seer rating, installed in May 2017, new Roof 2023, a new heat pump hot water heater with automatic remote control set to be installed in 2022, upgraded insulation in the garage and lanai, an insulated garage door, and a water softener. The landscaping has also been beautifully upgraded. Don't miss out on the opportunity to see this amazing home for yourself!
Payment Calculator
- Principal & Interest -
- Property Tax $
- Home Insurance $
- HOA Fees $
- Monthly -
Features
Building and Construction
- Builder Model: Shedandoah
- Covered Spaces: 0.00
- Exterior Features: Rain Gutters
- Flooring: Carpet, Luxury Vinyl, Tile
- Living Area: 2194.00
- Roof: Shingle
Land Information
- Lot Features: On Golf Course
Garage and Parking
- Garage Spaces: 2.00
- Open Parking Spaces: 0.00
Eco-Communities
- Water Source: Private
Utilities
- Carport Spaces: 0.00
- Cooling: Central Air
- Heating: Central, Electric, Heat Pump
- Pets Allowed: Yes
- Sewer: Private Sewer
- Utilities: Cable Available, Electricity Connected, Phone Available, Sewer Connected, Underground Utilities, Water Connected
Amenities
- Association Amenities: Basketball Court, Clubhouse, Fitness Center, Gated, Pickleball Court(s), Pool, Recreation Facilities, Sauna, Security, Shuffleboard Court, Spa/Hot Tub, Tennis Court(s), Trail(s), Wheelchair Access
Finance and Tax Information
- Home Owners Association Fee Includes: Guard - 24 Hour, Common Area Taxes, Pool, Escrow Reserves Fund, Management, Recreational Facilities, Security, Trash
- Home Owners Association Fee: 250.00
- Insurance Expense: 0.00
- Net Operating Income: 0.00
- Other Expense: 0.00
- Tax Year: 2023
Other Features
- Appliances: Dishwasher, Disposal, Electric Water Heater, Microwave, Range, Refrigerator, Water Softener
- Association Name: First Services Residential
- Association Phone: 351-237-8418
- Country: US
- Interior Features: Eat-in Kitchen, High Ceilings, In Wall Pest System, Kitchen/Family Room Combo, Open Floorplan, Primary Bedroom Main Floor, Stone Counters, Thermostat, Walk-In Closet(s), Window Treatments
- Legal Description: SEC 10 TWP 16 RGE 20 PLAT BOOK 010 PAGE 187 STONE CREEK BY DEL WEBB ARLINGTON PHASE 1 A PORTION OF LOTS 8 & 9 NKA LOT 508 BEING MORE FULLY DESC AS FOLLOWS: F/K/A 3489-500-009 COM AT THE NE COR OF LOT 1 SAID POINT OF COMMENCEMENT ALSO BEING THE BEG OF A CURVE CONCAVE NWLY HAVING A RADIUS OF 649 FT A CENTRAL ANGLE OF 08-05-11 AND A CHORD BEARING AND DISTANCE OF S 08-49-23 W 91.52 FT TH ALONG THE WLY BDY OF GOLF COURSE TRACT C THE FOLLOWING EIGHT COURSES:ALONG THE ARC OF SAID CURVE 91.60 FT TO THE END OF SAID CURVE TH S 19-34-56 W 100.08 FT TO THE POINT OF CURVATURE OF A NON- TANGENT CURVE CONCAVE NWLY HA VING A RADIUS OF 645 FT A CENTRAL ANGLE OF 01-35-56 AND A CHORD BEARING AND DISTANCE OF S 22-31-50 W 18 FT TH ALONGTHE ARC OF SAID CURVE 18
- Levels: One
- Area Major: 34481 - Ocala
- Occupant Type: Vacant
- Parcel Number: 3489-500-508
- Possession: Close Of Escrow
- Style: Craftsman
- View: Golf Course
- Views: 23
- Zoning Code: PUD
Similar Properties
Nearby Subdivisions
Breezewood Estates
Calesa Township
Candler Hills
Candler Hills Ashford
Candler Hills - Ashford
Candler Hills East
Candler Hills East Ph 01 Un E
Candler Hills East Ph I Un Bcd
Candler Hills East Ph I Uns E
Candler Hills East Un B Ph 01
Candler Hills West
Candler Hills West On Top Of
Candler Hills West Ashford B
Candler Hills West Ashford And
Candler Hills West Kestrel
Candler Hills West Pod O
Candler Hills West Pod Q
Circle Square Woods
Circle Square Woods Y
Crescent Rdg Ph Iii
F P A
Fountain Fox Farms
Kingsland Country Estate
Liberty Village
Liberty Village Phase 1
Liberty Village Ph 1
Liberty Village Ph 2
Liberty Village Phase 1
Longleaf Rdg Ph Iii
Longleaf Rdg Ph1
Longleaf Ridge Phase Iii
Marion Oaks Un 01
Marion Oaks Un 10
Not In Hernando
Not On List
Oak Run
Oak Run 05
Oak Run Country Cljub
Oak Run Country Club
Oak Run Nbrhd 01
Oak Run Nbrhd 02
Oak Run Nbrhd 03
Oak Run Nbrhd 04
Oak Run Nbrhd 05
Oak Run Nbrhd 06
Oak Run Nbrhd 07
Oak Run Nbrhd 08 B
Oak Run Nbrhd 08-a
Oak Run Nbrhd 08a
Oak Run Nbrhd 09b
Oak Run Nbrhd 10
Oak Run Nbrhd 11
Oak Run Nbrhd 12
Oak Run Neighborhood
Oak Run Neighborhood 01
Oak Run Neighborhood 02
Oak Run Neighborhood 05
Oak Run Neighborhood 07
Oak Run Neighborhood 08b
Oak Run Neighborhood 11
Oak Run Neighborhood 5
Oak Run Nieghborhood 08b
Oak Run Woodside
Oak Trace Villas
Oak Trace Villas Ph 01
Ocala Waterway Estates
On Top Of The World
On Top Of The World Candler
On Top Of The World Avalon
On Top Of The World Avalon 7
On Top Of The World Circle Sq
On Top Of The World Longleaf
On Top Of The World Weybourne
On Top Of The World / Circle S
On Top Of The World / Weybourn
On Top Of The World Avalon 1
On Top Of The World Central
On Top Of The World Central Re
On Top Of The World Central Se
On Top Of The World Circle Squ
On Top Of The World Communitie
On Top Of The World Longleaf R
On Top Of The World Phase 1a
On Top Of The World/ Longleaf
On Top Of The Worldcandler Hil
On Top Of The Worldcircle Squa
On Top Of The Worldprovidence
On Top Of The Worldwindsor
On Topthe World
On Topthe World Avalon Ph 6
On Topthe World Avalon Ph 7
On Topthe World Central Sec 03
On Topthe World Ph 01 A Sec 01
On Topthe World Prcl C Ph 01a
On Topthe World Prcl C Ph 1a S
On Topworld Ph 01a Sec 05
On Topworld Ph 01b Sec 06
Other
Palm Cay
Pine Run Estate
Pine Run Estates
Rainbow Park
Rainbow Park 02
Rainbow Park Un 01
Rainbow Park Un 01 Rev
Rainbow Park Un 02
Rainbow Park Un 03
Rainbow Park Un 04
Rainbow Park Un 08
Rainbow Park Un 2
Rainbow Park Un 3
Rainbow Park Un 4
Rainbow Park Unit 4
Rainbow Park Vac
Rainbow Pk Un 2
Rainbow Pk Un 3
Rainbow Pk Un 4
Rolling Hills
Rolling Hills Un 02
Rolling Hills Un 03
Rolling Hills Un 04
Rolling Hills Un 05
Rolling Hills Un 5
Rolling Hills Un Five
Rolling Hills Un Four
Rolling Hills Un Three
Southeastern Tung Land Co
Stone Creek
Stone Creek Del Webb
Stone Creek By Del Webb
Stone Creek By Del Webb Longl
Stone Creek By Del Webb Bridle
Stone Creek By Del Webb Fairfi
Stone Creek By Del Webb Longle
Stone Creek By Del Webb Sarato
Stone Creek By Del Webb Sundan
Stone Creek By Del Webb-buckhe
Stone Creek By Del Webb-sebast
Stone Creek By Del Webbarlingt
Stone Creek By Del Webbbuckhea
Stone Creek By Del Webblonglea
Stone Creek By Del Webbnotting
Stone Creek By Del Webbpinebro
Stone Creek By Del Webbsanta F
Stone Creek By Del Webbsebasti
Stone Creek Nottingham Ph 1
Stone Creekdel Webb Pinebrook
Stone Crk
Stone Crk By Del Webb
Stone Crk By Del Webb Bridlewo
Stone Crk By Del Webb Longleaf
Stone Crk By Del Webb Nottingh
Stone Crk By Del Webb Sandalwo
Stone Crk By Del Webb Sar
Stone Crk By Del Webb Wellingt
Stone Crk By Del Webb Weston P
Stone Crkdel Webb Arlingon Ph
Stone Crkdel Webb Arlington P
Top Of The World
Topthe World Avalon Ph 6
Westwood Acres South
Weybourne Landing
Weybourne Landing On Top Of T
Weybourne Landing On Top Of Th
Weybourne Landing Ph 1a
Weybourne Landing Phase 1b
Weybourne Landing/ On Top Of T
Weybourne Lndg
Weybourne Lndg Ph 1a
Weybourne Lndg Ph 1d
Weybourne Lndg Ph Iareplat
York Hill

- One Click Broker
- 800.557.8193
- Toll Free: 800.557.8193
- billing@brokeridxsites.com



