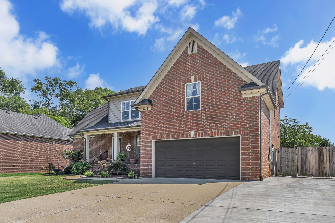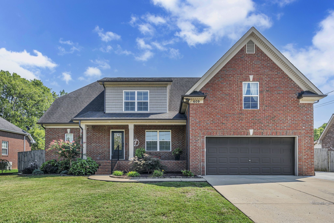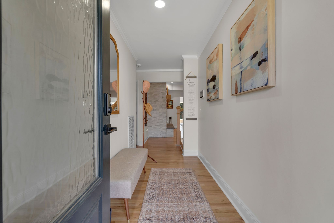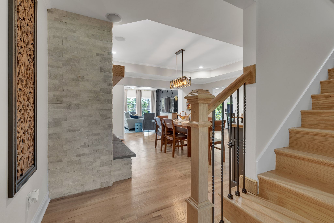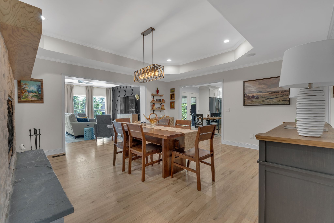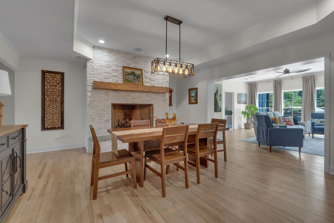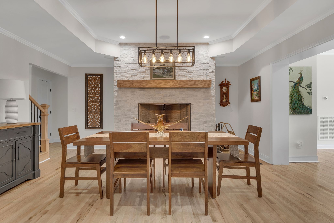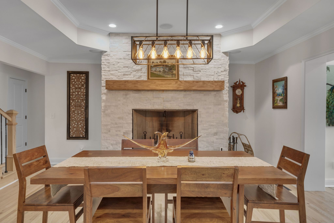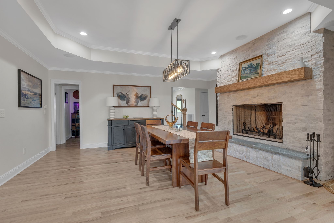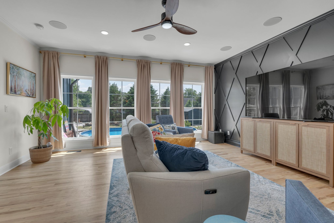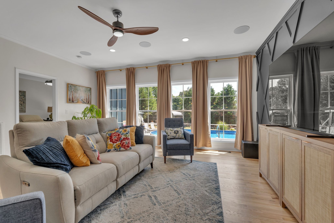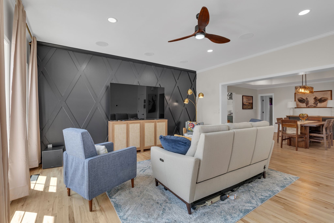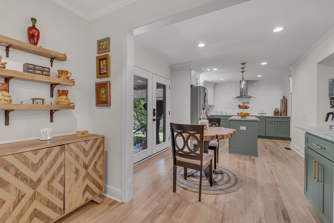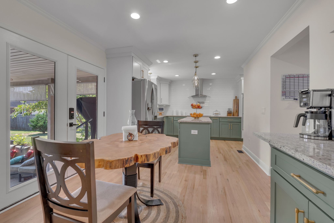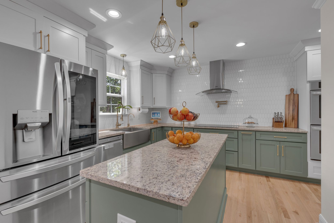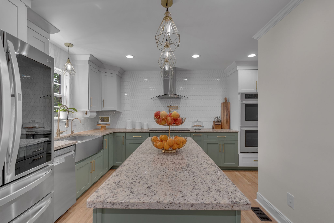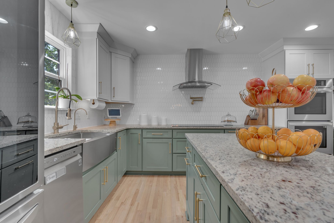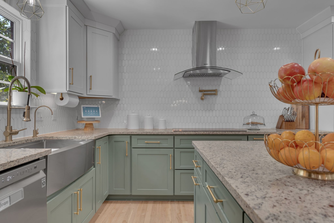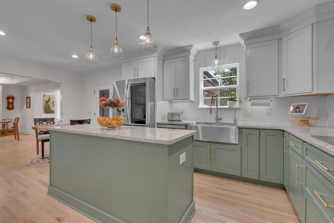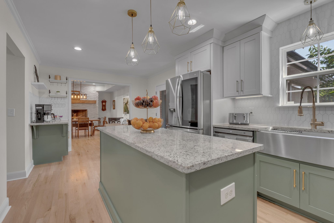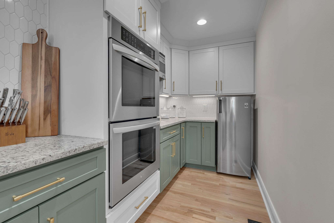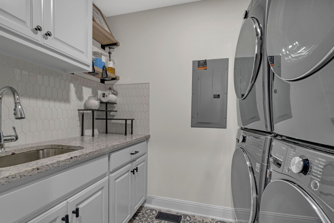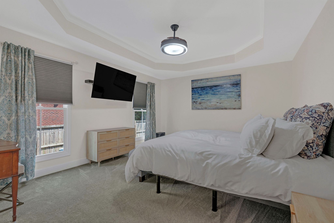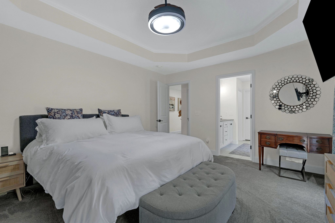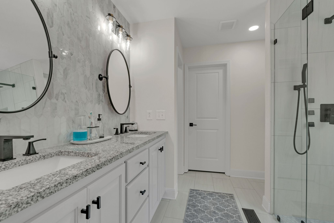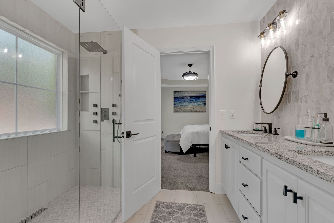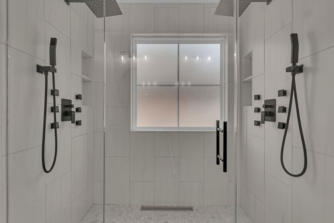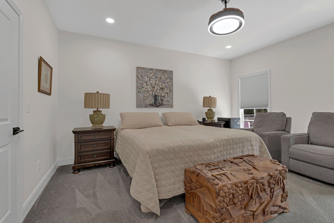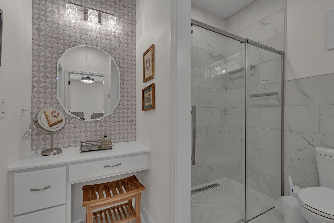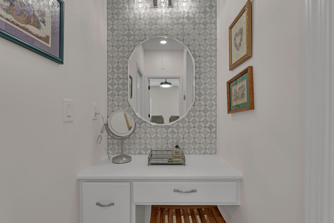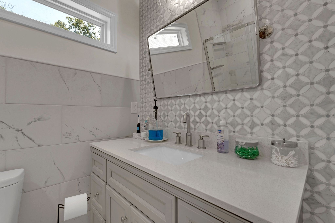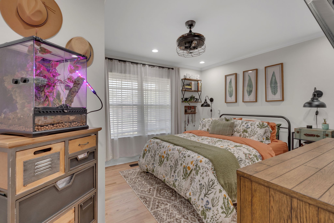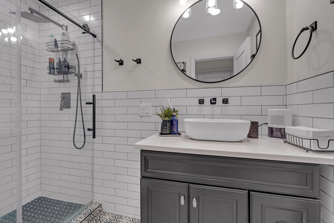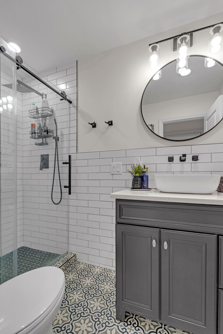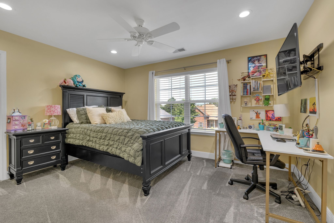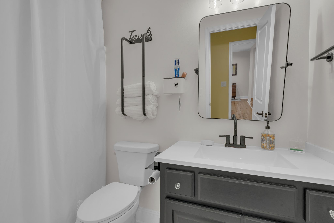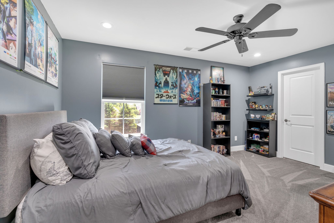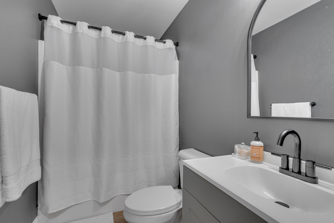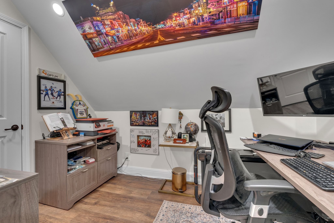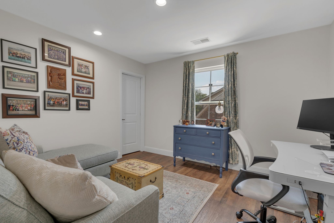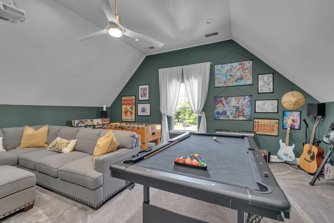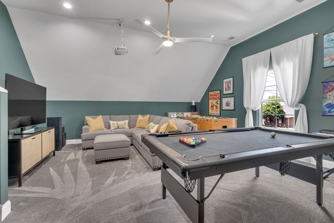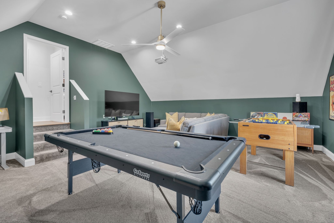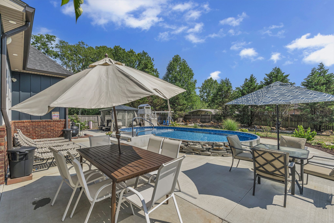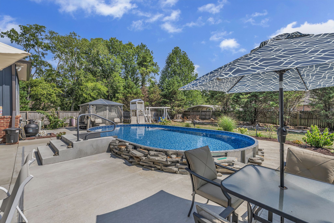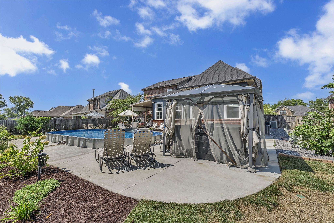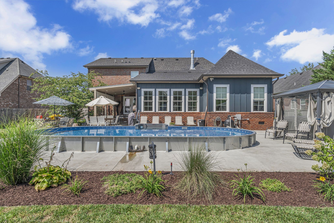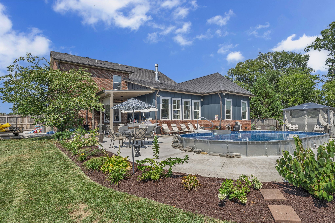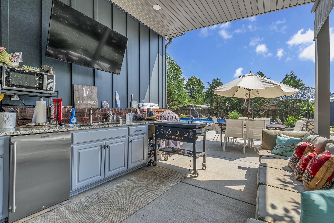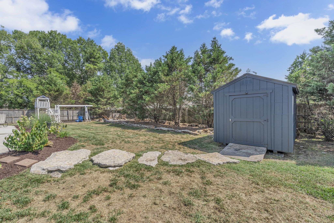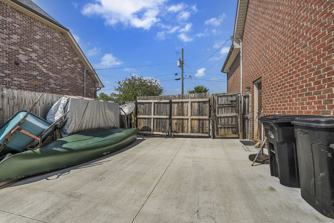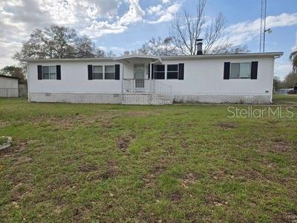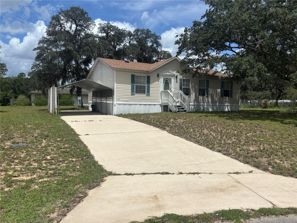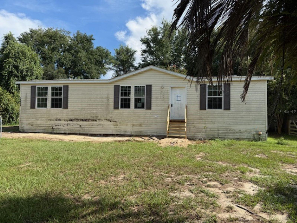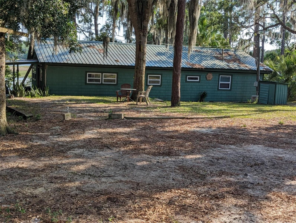1683 160th Terrace, OCKLAWAHA, FL 32179
Property Photos
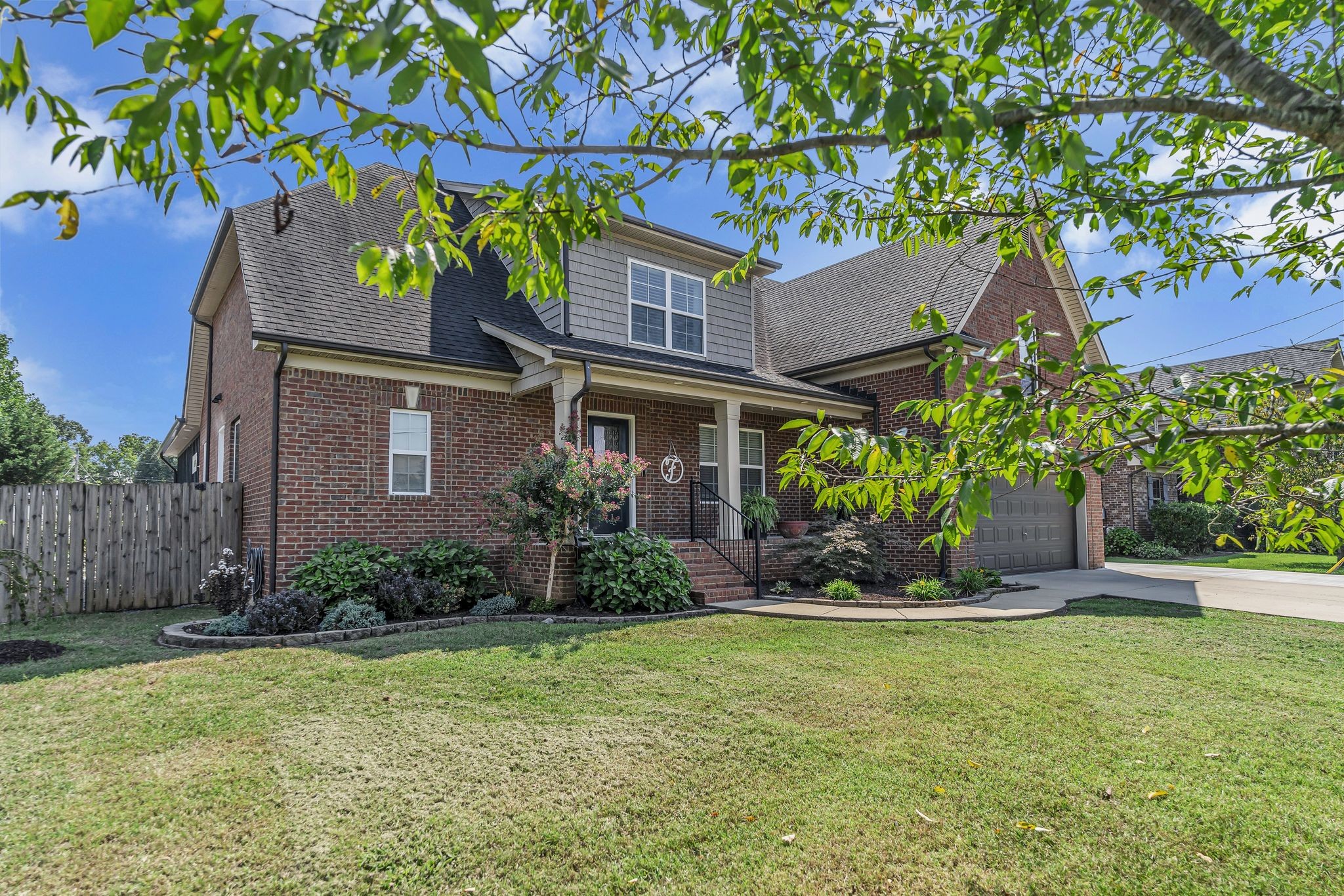
Would you like to sell your home before you purchase this one?
Priced at Only: $129,999
For more Information Call:
Address: 1683 160th Terrace, OCKLAWAHA, FL 32179
Property Location and Similar Properties
- MLS#: OM682408 ( Residential )
- Street Address: 1683 160th Terrace
- Viewed: 333
- Price: $129,999
- Price sqft: $113
- Waterfront: Yes
- Wateraccess: Yes
- Waterfront Type: Lake Front
- Year Built: 1991
- Bldg sqft: 1152
- Bedrooms: 3
- Total Baths: 2
- Full Baths: 2
- Days On Market: 415
- Additional Information
- Geolocation: 29.1722 / -81.8857
- County: MARION
- City: OCKLAWAHA
- Zipcode: 32179
- Subdivision: Lake Forest Club
- Elementary School: East Marion Elementary School
- Middle School: Ft McCoy Middle
- High School: Lake Weir High School
- Provided by: BERKSHIRE HATHAWAY HS FLORIDA
- Contact: Marlene Williamson
- 352-622-9700

- DMCA Notice
-
DescriptionFINANCEABLE with conventional financing!! New tie downs now up to current code! Looking for affordable lake front? You've found it! Check out this charming 3 bedroom 2 bath mobile located on South Bass Lake! Recent upgrades include roof 2019, AC 2021, front and back decks 2024, fresh interior AND exterior paint June 2024. Quiet community close to grocery store and some restaurants! Don't miss out on the chance to own this amazing home!
Payment Calculator
- Principal & Interest -
- Property Tax $
- Home Insurance $
- HOA Fees $
- Monthly -
Features
Building and Construction
- Covered Spaces: 0.00
- Exterior Features: Other
- Flooring: Carpet, Linoleum
- Living Area: 1152.00
- Roof: Shingle
School Information
- High School: Lake Weir High School
- Middle School: Ft McCoy Middle
- School Elementary: East Marion Elementary School
Garage and Parking
- Garage Spaces: 0.00
- Open Parking Spaces: 0.00
Eco-Communities
- Water Source: Well
Utilities
- Carport Spaces: 0.00
- Cooling: Central Air
- Heating: Central, Electric
- Pets Allowed: Yes
- Sewer: Septic Tank
- Utilities: Cable Available, Electricity Connected
Finance and Tax Information
- Home Owners Association Fee: 75.00
- Insurance Expense: 0.00
- Net Operating Income: 0.00
- Other Expense: 0.00
- Tax Year: 2023
Other Features
- Appliances: Range, Range Hood, Refrigerator
- Country: US
- Interior Features: Ceiling Fans(s), Open Floorplan
- Legal Description: SEC 23 TWP 15 RGE 24 PLAT BOOK G PAGE 079 LAKE & FOREST CLUB BLK J LOT 33 ALSO DESC AS: COM AT SE COR OF INT OF WERTZ DR & CLIFFORD DR IN LAKE & FOREST CLUB SUB G-79 TH N 42-00 E 214.43 FT TO POB TH S 77-28 E TO WATERS EDGE OF SOUTH BASS LAKE TH TO P OB TH N 42-00 E 110 FT TH S 67-33 E TO WATERS EDGE OF LAKE TH SWLY ALG WATERS EDGE TO POB
- Levels: One
- Area Major: 32179 - Ocklawaha
- Occupant Type: Vacant
- Parcel Number: 3255-010-033
- Possession: Close Of Escrow
- Views: 333
- Zoning Code: R4
Similar Properties
Nearby Subdivisions
Bear Lake Acres
Driscolls
East Marion Estate
Forest Lakes Park
Garden Lane
Greenwood
Lake Forest Club
Lake Bryant Estate
Lake Bryant Rdg
Lake Bryant Shores
Lake Weir Place
Lake Weir Village
Moss Bluff Haven
None
Winding Waters
Winding Waters 1st Add
Winding Waters Add 01
Woods Lakes
Woods Lakes Ranchettes

- One Click Broker
- 800.557.8193
- Toll Free: 800.557.8193
- billing@brokeridxsites.com



