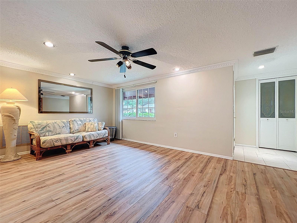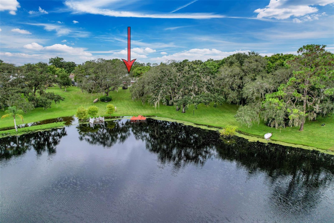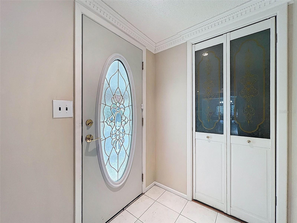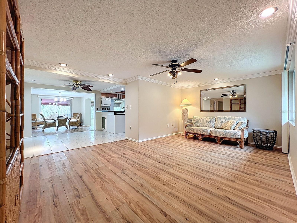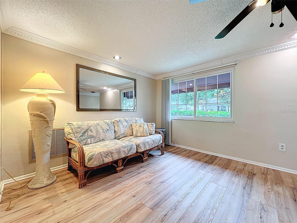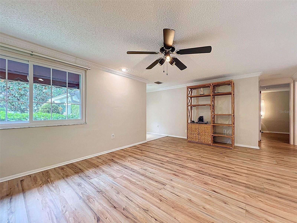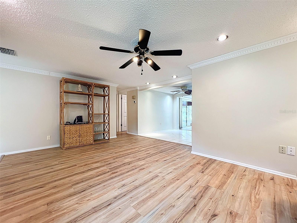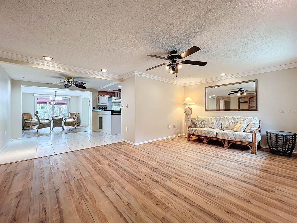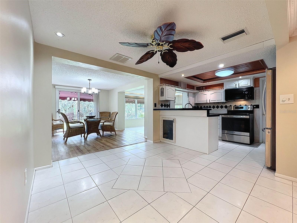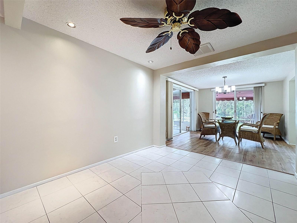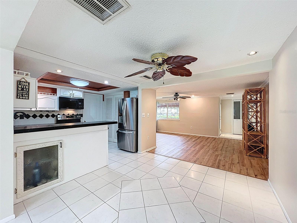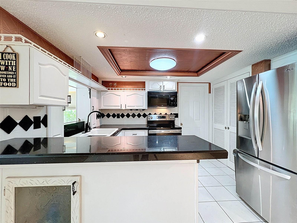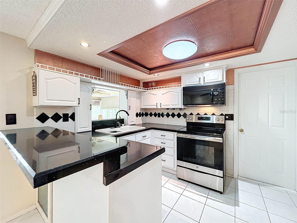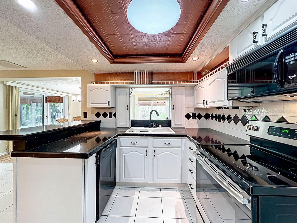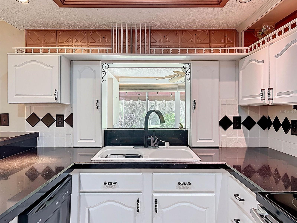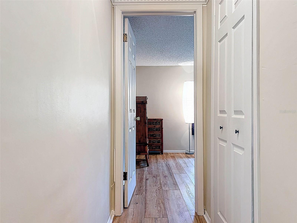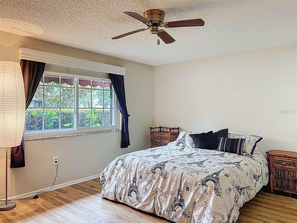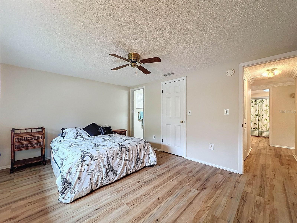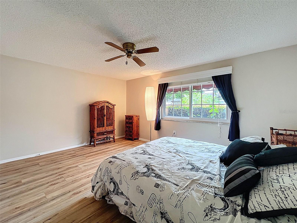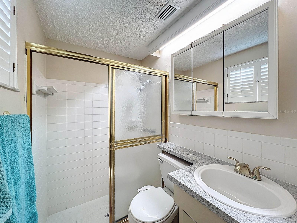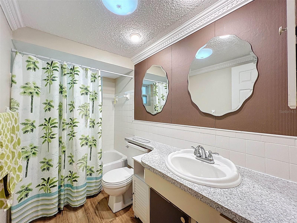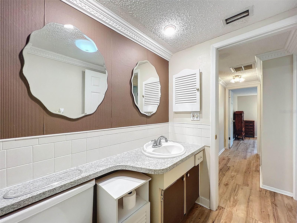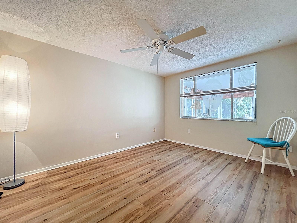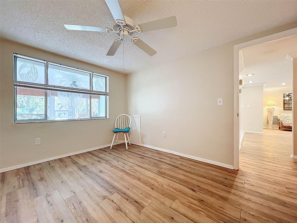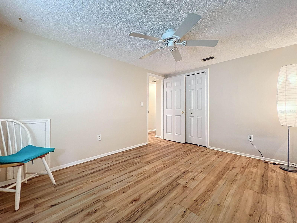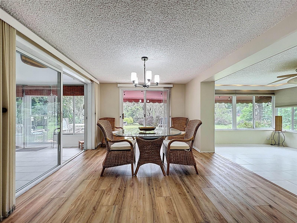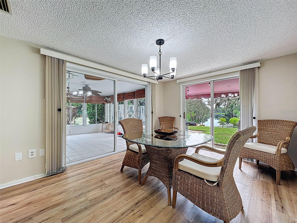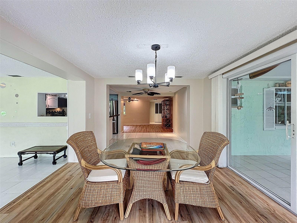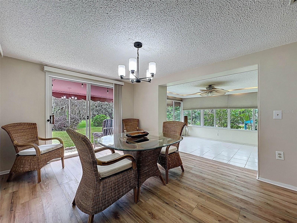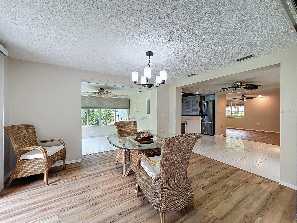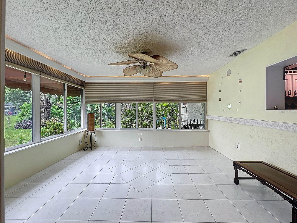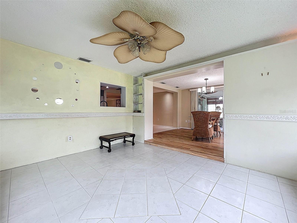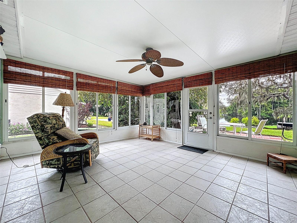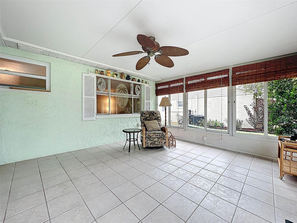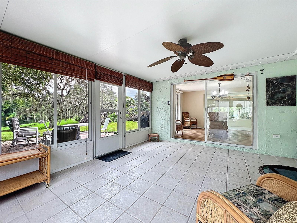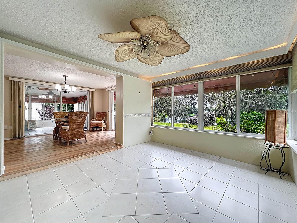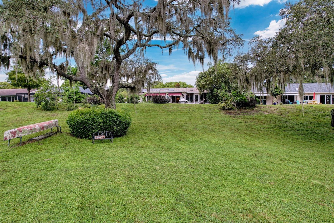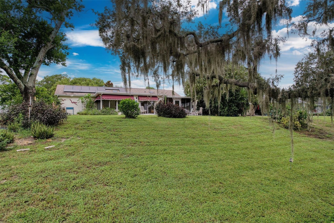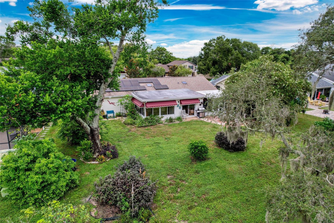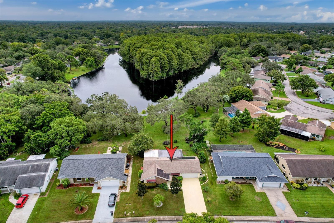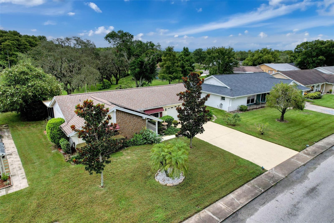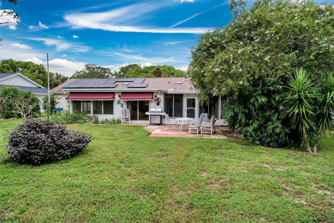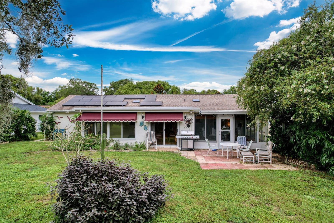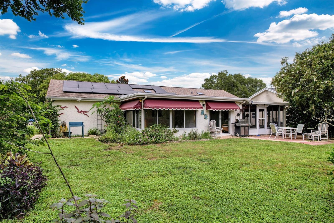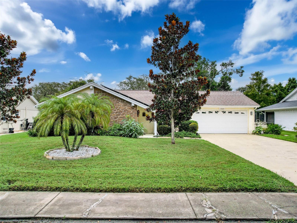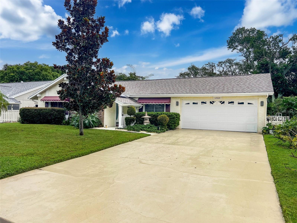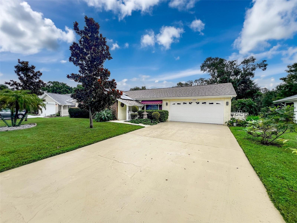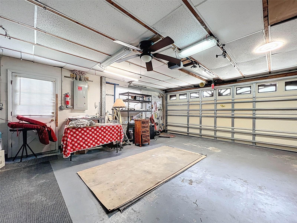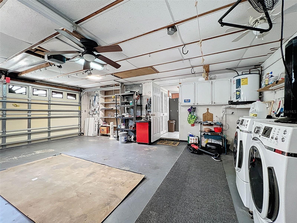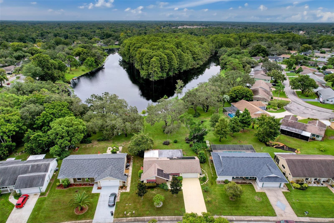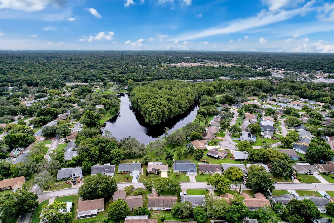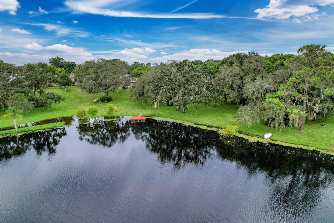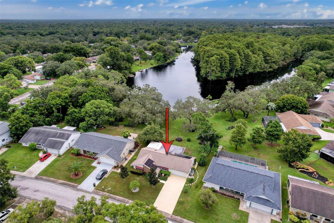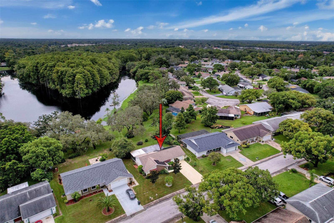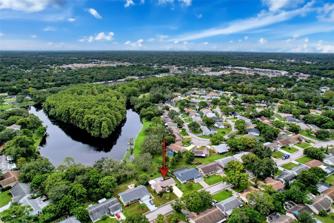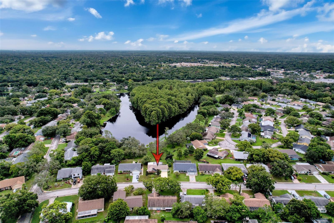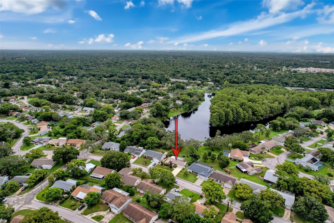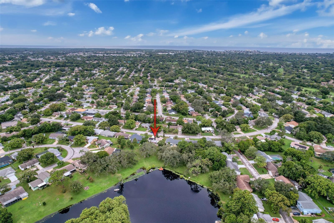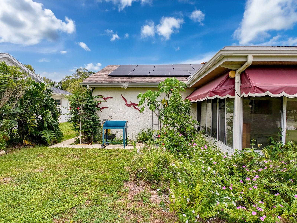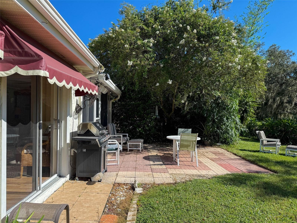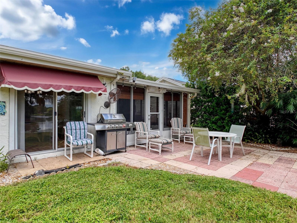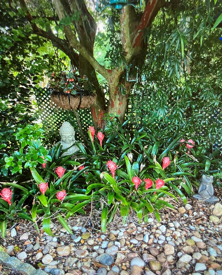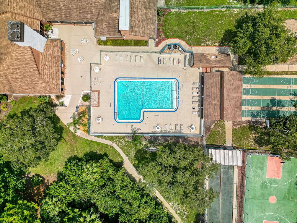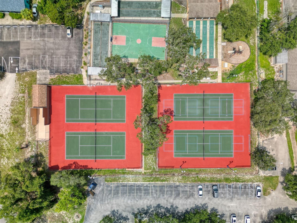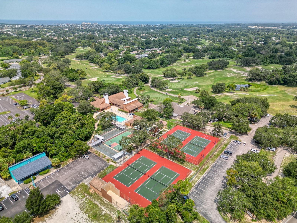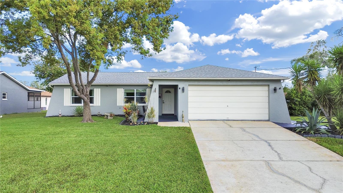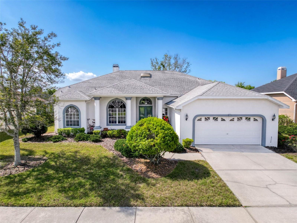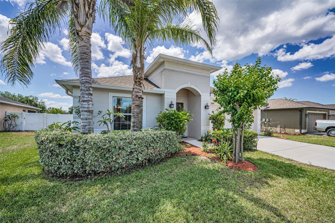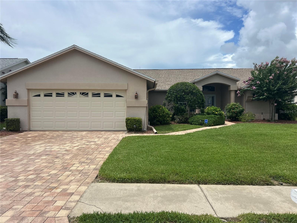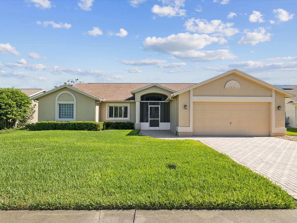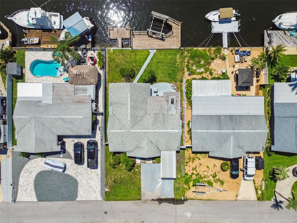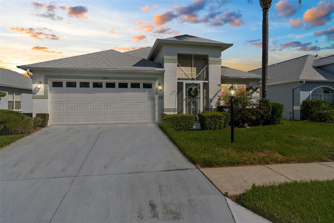12504 Stagecoach Lane, HUDSON, FL 34667
Active
Property Photos
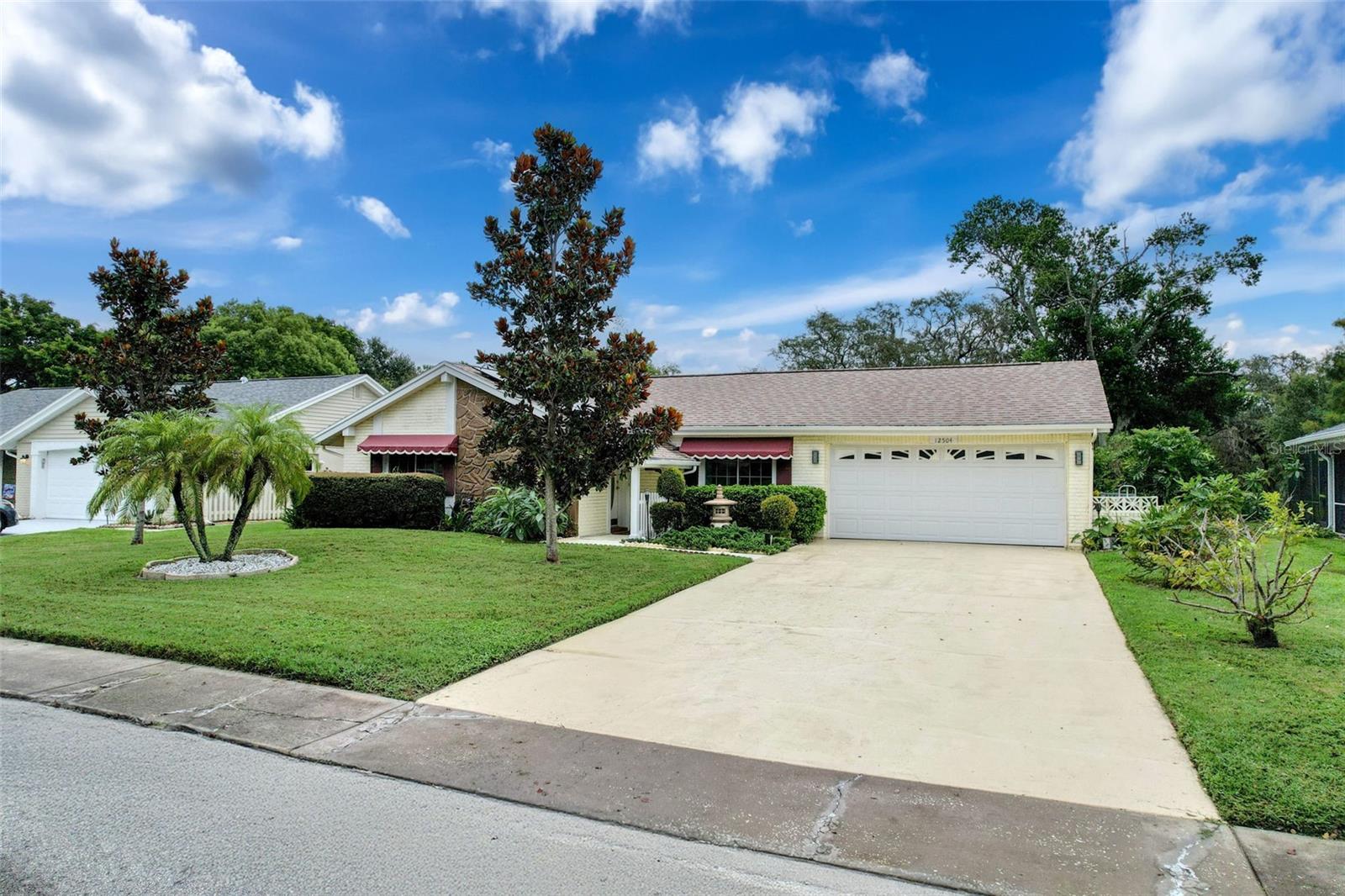
Would you like to sell your home before you purchase this one?
Priced at Only: $299,900
For more Information Call:
Address: 12504 Stagecoach Lane, HUDSON, FL 34667
Property Location and Similar Properties
- MLS#: W7878508 ( Residential )
- Street Address: 12504 Stagecoach Lane
- Viewed: 228
- Price: $299,900
- Price sqft: $147
- Waterfront: Yes
- Wateraccess: Yes
- Waterfront Type: Lake Front
- Year Built: 1973
- Bldg sqft: 2042
- Bedrooms: 2
- Total Baths: 2
- Full Baths: 2
- Garage / Parking Spaces: 2
- Days On Market: 152
- Additional Information
- Geolocation: 28.3389 / -82.6714
- County: PASCO
- City: HUDSON
- Zipcode: 34667
- Subdivision: Beacon Woods Village
- Elementary School: Gulf land
- Middle School: Hudson Academy (
- High School: Fivay
- Provided by: BHHS FLORIDA PROPERTIES GROUP
- Contact: Debra A Kennedy
- 727-835-3110

- DMCA Notice
-
DescriptionLakefront Living in Beacon Woods Village with no flood insurance and low utility bills! Enjoy the charm of waterfront living in this 2 bedroom, 2 bath home with a bonus room and 2 car garage, located in the sought after golf community of Beacon Woods Village. Nestled on a peaceful homesite, this property offers a rare view of River Mill Lake, one of only a handful of homes in the neighborhood with this serene vantage pointand no flood insurance required. Recent updates add both comfort and value, including solar panels (2023) that keep utility bills averaging just $30 per month, luxury vinyl plank flooring (2021), and a stainless steel LG refrigerator (2022). A five year old roof provides peace of mind, while the freshly painted interior gives the home a bright, welcoming feel. The spacious layout includes formal living and dining areas, a family room with plenty of natural light, and an enclosed sunroom that leads to a paved patio overlooking the lakeperfect for relaxing evenings or entertaining guests. The kitchen features granite countertops, wood cabinetry, and a breakfast bar that flows into the dining area. The primary suite offers a walk in closet and private bath, while the guest bedroom and bath are equally inviting. Beacon Woods is a vibrant community with sidewalks, an 18 hole championship golf course, heated pool, tennis, bocce, basketball, playground, and picnic areasall for a low HOA fee. Just three miles from the Gulf of Mexico, its also an officially designated bird sanctuary, making it a haven for nature lovers. This home combines value, updates, and an unbeatable locationschedule your showing today!
Payment Calculator
- Principal & Interest -
- Property Tax $
- Home Insurance $
- HOA Fees $
- Monthly -
Features
Building and Construction
- Covered Spaces: 0.00
- Exterior Features: Lighting, Private Mailbox, Rain Gutters, Sidewalk, Sliding Doors, Sprinkler Metered
- Flooring: Luxury Vinyl, Tile
- Living Area: 1673.00
- Roof: Shingle
Land Information
- Lot Features: Landscaped, Oversized Lot, Sloped, Paved
School Information
- High School: Fivay High-PO
- Middle School: Hudson Academy ( 4-8)
- School Elementary: Gulf Highland Elementary
Garage and Parking
- Garage Spaces: 2.00
- Open Parking Spaces: 0.00
- Parking Features: Driveway, Garage Door Opener
Eco-Communities
- Water Source: Public
Utilities
- Carport Spaces: 0.00
- Cooling: Central Air
- Heating: Central
- Pets Allowed: Cats OK, Dogs OK, Number Limit, Yes
- Sewer: Public Sewer
- Utilities: BB/HS Internet Available, Cable Available, Electricity Connected, Phone Available, Public, Sewer Connected, Sprinkler Meter, Water Connected
Amenities
- Association Amenities: Clubhouse, Fence Restrictions, Fitness Center, Playground, Tennis Court(s)
Finance and Tax Information
- Home Owners Association Fee Includes: Common Area Taxes, Pool, Maintenance Grounds, Recreational Facilities
- Home Owners Association Fee: 85.00
- Insurance Expense: 0.00
- Net Operating Income: 0.00
- Other Expense: 0.00
- Tax Year: 2024
Other Features
- Appliances: Convection Oven, Cooktop, Dishwasher, Disposal, Dryer, Electric Water Heater, Exhaust Fan, Ice Maker, Microwave, Range, Refrigerator, Washer, Water Softener
- Association Name: Beacon Woods Village/Maggie Kosuda
- Association Phone: 727-863-1267
- Country: US
- Furnished: Unfurnished
- Interior Features: Ceiling Fans(s), Crown Molding, Stone Counters, Thermostat, Walk-In Closet(s), Window Treatments
- Legal Description: BEACON WOODS VILLAGE UNIT 5-B PB 11 PGS 89-91 LOT 1270 & BEACON WOODS VILLAGE 5-D PB 14 PG 17 LOT 1270A
- Levels: One
- Area Major: 34667 - Hudson/Bayonet Point/Port Richey
- Occupant Type: Vacant
- Parcel Number: 16-25-02-051.J-000.01-270.0
- Style: Florida
- View: Trees/Woods
- Views: 228
- Zoning Code: PUD
Similar Properties
Nearby Subdivisions
Aripeka
Arlington Woods
Arlington Woods Ph 01a
Autumn Oaks
Barrington Woods
Beacon Ridge Woodbine Village
Beacon Woods Cider Mill
Beacon Woods East Sandpiper
Beacon Woods East Sandpiper Vl
Beacon Woods East Vlgs 16 17
Beacon Woods Fairview Village
Beacon Woods Fairway Village
Beacon Woods Greenside Village
Beacon Woods Pinewood Village
Beacon Woods Village
Beacon Woods Village 07
Bella Terra
Berkley Woods
Briar Oaks
Briar Oaks Village 01
Briar Oaks Village 2
Briarwoods
Briarwoods Phase 1
Cape Cay
Clayton Village Ph 02
Country Club Estates
Di Paola
Di Paola Sub
Driftwood Isles
Emerald Fields
Fairway Oaks
Glenwood Village Condo
Golf Club Village
Griffin Park
Gulf Coast Acres
Gulf Coast Acres Add
Gulf Harbor
Gulf Shore Subdivision
Gulf Shores
Gulf Shores 1st Add
Gulf Side Acres
Gulf Side Estates
Heritage Pines
Heritage Pines Village 01
Heritage Pines Village 02 Rep
Heritage Pines Village 05
Heritage Pines Village 06
Heritage Pines Village 09
Heritage Pines Village 11
Heritage Pines Village 12
Heritage Pines Village 14
Heritage Pines Village 15
Heritage Pines Village 16
Heritage Pines Village 17
Heritage Pines Village 19
Heritage Pines Village 20
Heritage Pines Village 21 25
Heritage Pines Village 22
Heritage Pines Village 23
Heritage Pines Village 24
Heritage Pines Village 27
Heritage Pines Village 28
Heritage Pines Village 29
Heritage Pines Village 30
Heritage Pines Village 31
Highland Hills
Highlands Ph 02
Highlands Ph 2
Holiday Estates
Hudson
Hudson Beach 1st Add
Hudson Beach Estates
Hudson Beach Estates 3
Hudson Hills
Indian Oaks Hills
Iuka
Killarney Shores Gulf
Lakeside Woodlands
Leisure Beach
Long Lake Estates
Millwood Village
Not Applicable
Not In Hernando
Not On List
Pine Island Estates
Pleasure Isles
Pleasure Isles 1st Add
Pleasure Isles 1st Addition
Pleasure Isles 2nd Add
Pleasure Isles 3rd Add
Pleasure Isles 4th Add
Ponderosa Park Unit 3
Port Richey Land Co Sub
Preserve At Sea Pines
Rainbow Oaks
Riviera Estates
Riviera Estates Rep
Rolling Oaks Estates
Sea Pines
Sea Pines Sub
Sea Ranch On Gulf
Sea Ranch On The Gulf
Sea Ranchgulf Add 6
Sunset Estates
Sunset Island
The Estates
Vista Del Mar
Viva Villas
Viva Villas 1st Add
Windsor Mill

- One Click Broker
- 800.557.8193
- Toll Free: 800.557.8193
- billing@brokeridxsites.com



