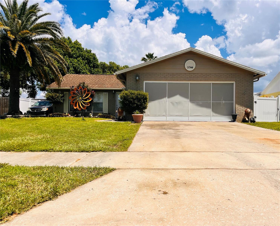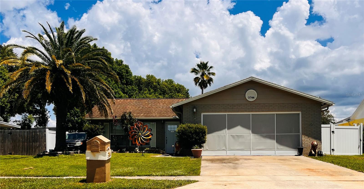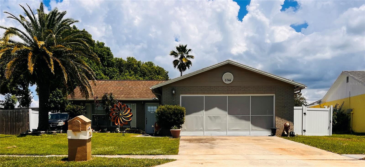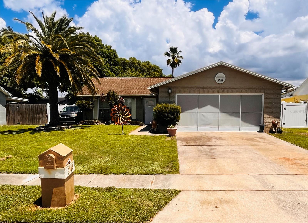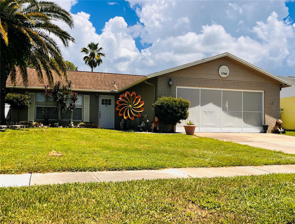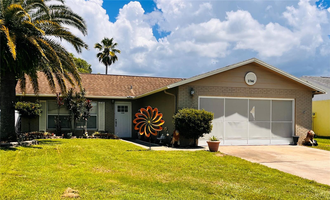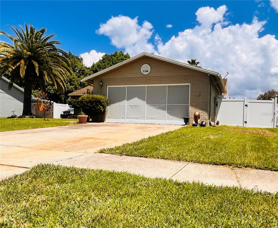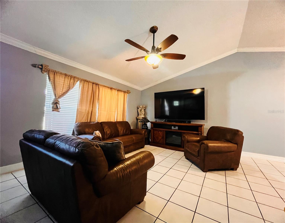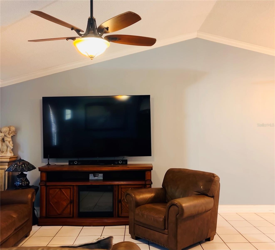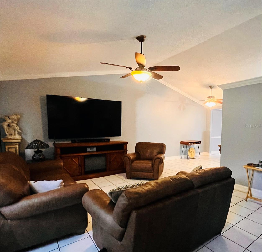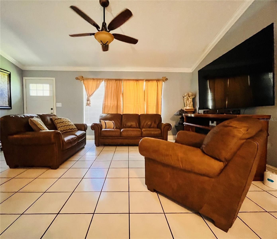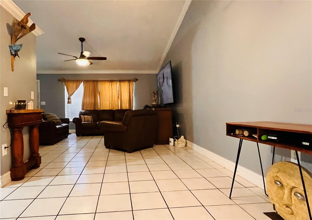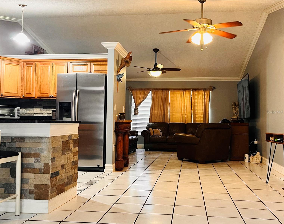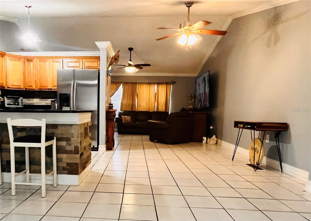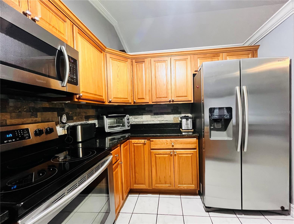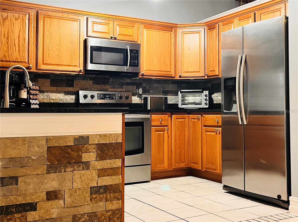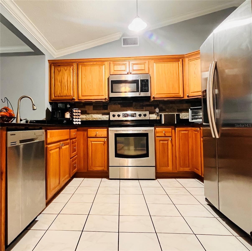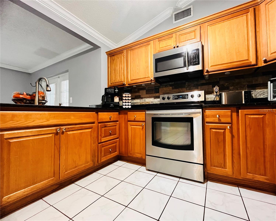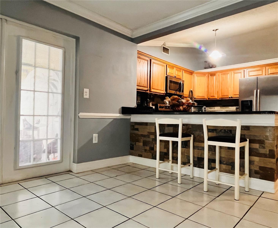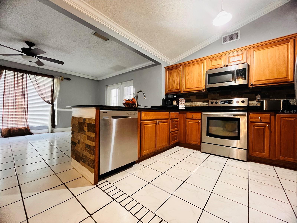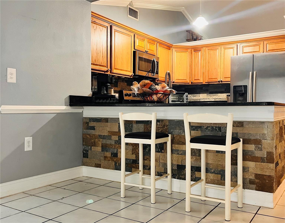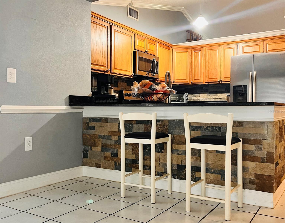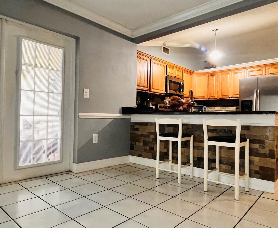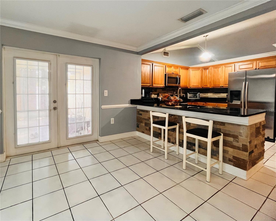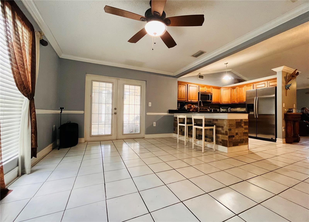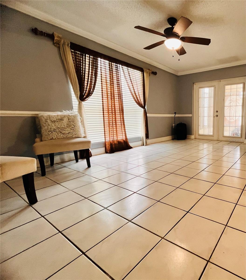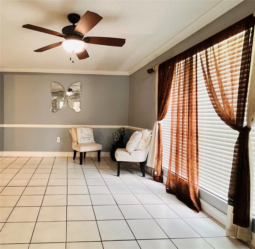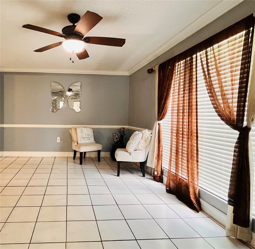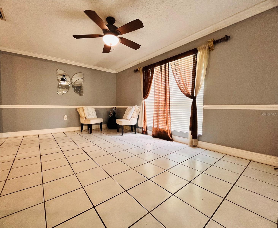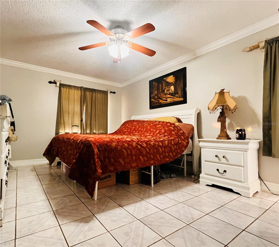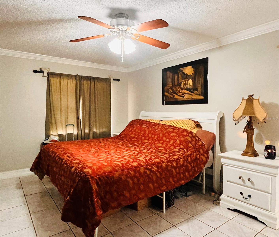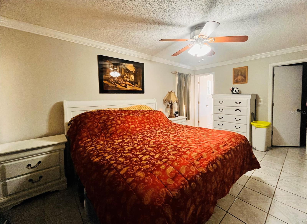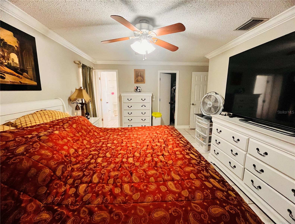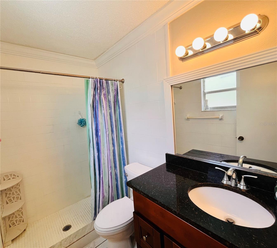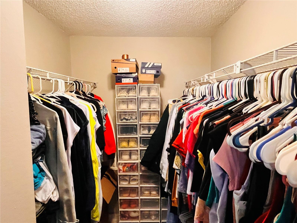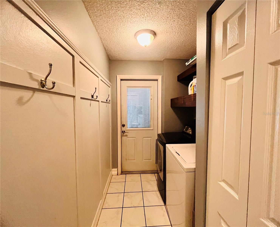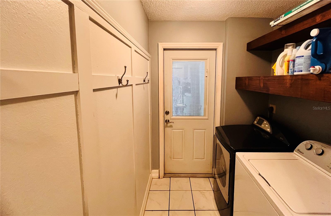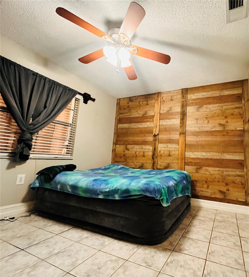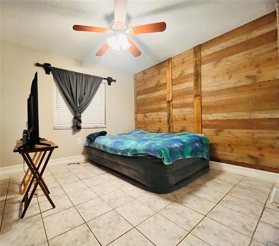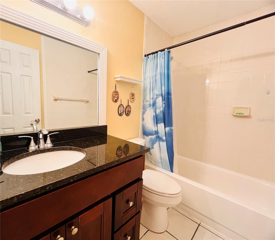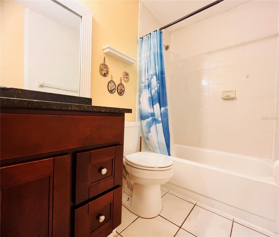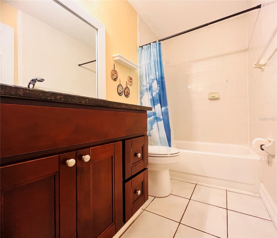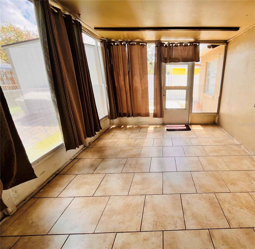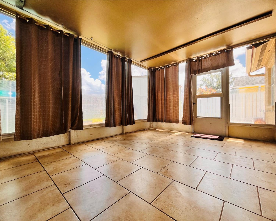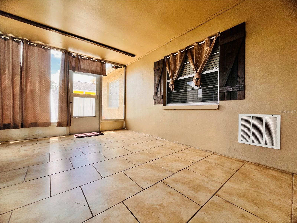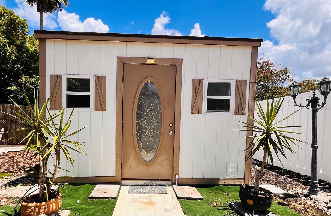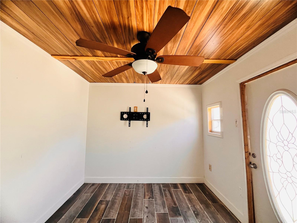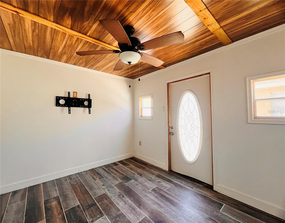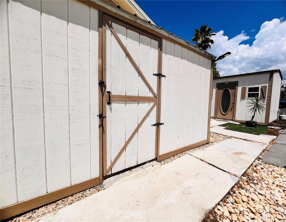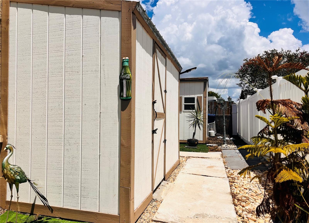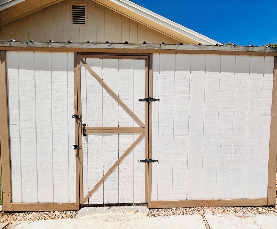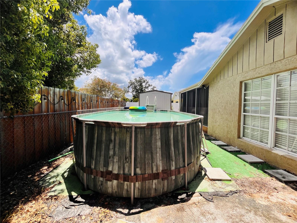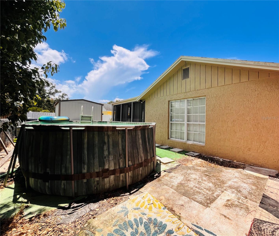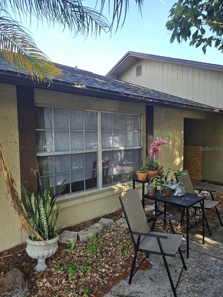3744 Mendocino Street, NEW PORT RICHEY, FL 34655
Property Photos
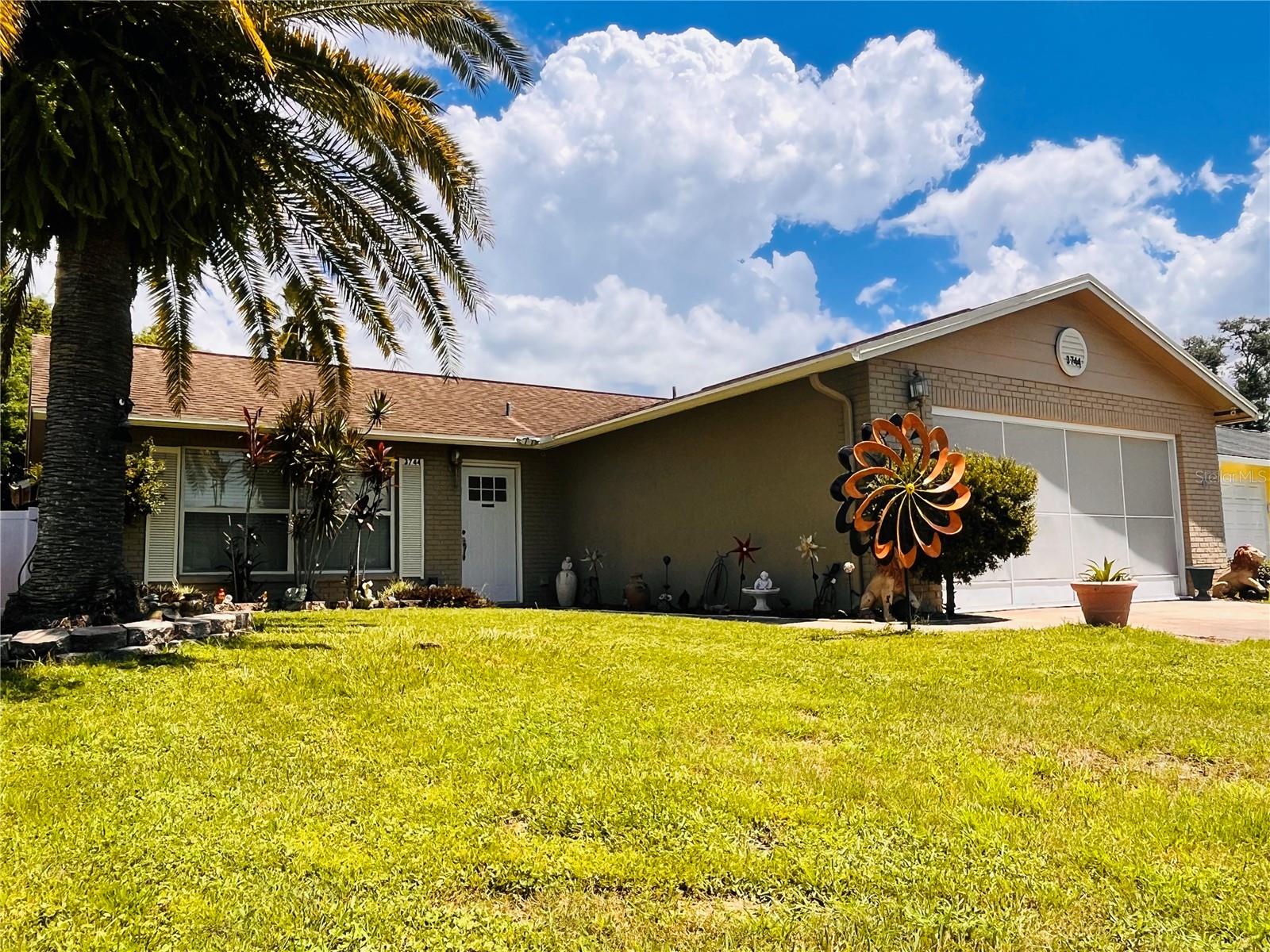
Would you like to sell your home before you purchase this one?
Priced at Only: $290,000
For more Information Call:
Address: 3744 Mendocino Street, NEW PORT RICHEY, FL 34655
Property Location and Similar Properties
- MLS#: W7878252 ( Residential )
- Street Address: 3744 Mendocino Street
- Viewed: 10
- Price: $290,000
- Price sqft: $44
- Waterfront: No
- Year Built: 1979
- Bldg sqft: 6600
- Bedrooms: 2
- Total Baths: 2
- Full Baths: 2
- Garage / Parking Spaces: 2
- Days On Market: 17
- Additional Information
- Geolocation: 28.2138 / -82.6887
- County: PASCO
- City: NEW PORT RICHEY
- Zipcode: 34655
- Subdivision: Seven Spgs Homes
- Elementary School: Seven Springs Elementary PO
- Middle School: Seven Springs Middle PO
- High School: J.W. Mitchell High PO
- Provided by: SANDPEAK REALTY
- Contact: Beth Ames
- 727-232-2192

- DMCA Notice
-
Description*4 POINT INSPECTION ALREADY COMPLETED!!!* Get ready to live your best life in this charming 2 bedroom, 2 bathroom home, which has substantial space to create a 3rd bedroom! Also, Freedom to do as you please. Why? No HOA or CDD!! That's right, NO HOA & NO CDD means you can park your boat, paint your door any color you want, and generally do whatever you please without a committee's approval. This home is a true Florida veteran, having laughed in the face of every hurricane without ever flooding. Its a fortress, but with more ceiling fans. Step inside and feel the cool vinyl tile under your feet as you enter the spacious living room to create your relaxing environment. The primary bedroom is equally generous, offering plenty of space to stretch out and have your own personal oasis. With ceiling fans in every room, you'll stay cool and comfortable, even on the stickiest Florida days. But the real magic happens outside. The beautiful lanai is the perfect spot for sipping your morning coffee, reading a book, or just enjoying the gentle breeze. The backyard is a private paradise, featuring an above ground pool for those hot summer days and not one, but two sheds! The first is perfect for stashing your gardening tools and pool floats, while the second is an extra room! Your very own backyard escape. It's the perfect spot for a home office, a She Shed, a Man Cave, or a place to hide from the rest of the family. With a new AC unit from 202 this home is ready for you to move in and start relaxing. BUT Wait There is a 2 car garage! Your new sanctuary for all things practical and profoundly impractical. This isn't just a place to park your vehicles; it's a blank canvas for your wildest dreams, provided those dreams involve power tools, organized clutter, and a faint smell of motor oil. Don't miss out on this fantastic opportunity to own a piece of paradise! Make your appointment to see Your New Home!
Payment Calculator
- Principal & Interest -
- Property Tax $
- Home Insurance $
- HOA Fees $
- Monthly -
Features
Building and Construction
- Covered Spaces: 0.00
- Exterior Features: French Doors, Hurricane Shutters, Private Mailbox, Sidewalk, Storage
- Flooring: Tile, Vinyl
- Living Area: 1291.00
- Other Structures: Guest House, Shed(s), Storage
- Roof: Shingle
Land Information
- Lot Features: Sidewalk, Paved
School Information
- High School: J.W. Mitchell High-PO
- Middle School: Seven Springs Middle-PO
- School Elementary: Seven Springs Elementary-PO
Garage and Parking
- Garage Spaces: 2.00
- Open Parking Spaces: 0.00
Eco-Communities
- Pool Features: Above Ground
- Water Source: Public
Utilities
- Carport Spaces: 0.00
- Cooling: Central Air
- Heating: Central
- Sewer: Public Sewer
- Utilities: Cable Connected, Electricity Connected, Sewer Connected, Water Connected
Finance and Tax Information
- Home Owners Association Fee: 0.00
- Insurance Expense: 0.00
- Net Operating Income: 0.00
- Other Expense: 0.00
- Tax Year: 2024
Other Features
- Appliances: Dishwasher, Disposal, Dryer, Ice Maker, Microwave, Refrigerator, Washer
- Country: US
- Interior Features: Ceiling Fans(s), High Ceilings, Open Floorplan, Primary Bedroom Main Floor, Solid Wood Cabinets, Thermostat, Vaulted Ceiling(s), Walk-In Closet(s), Window Treatments
- Legal Description: SEVEN SPRINGS HOMES UNIT 5-A PHASE 1 PB 17 PGS 126-127 LOT 1212
- Levels: One
- Area Major: 34655 - New Port Richey/Seven Springs/Trinity
- Occupant Type: Owner
- Parcel Number: 16-26-22-004.H-000.01-212.0
- Views: 10
- Zoning Code: R4
Similar Properties
Nearby Subdivisions
07 Spgs Villas Condo
A Rep Of Fairway Spgs
Alico Estates
Anclote River Acres
Aristida Ph 03 Rep
Briar Patch Village 07 Spgs Ph
Bryant Square
Fairway Spgs
Fox Wood
Gator Xing Place Plantation Tr
Golf View Villas Condo 05
Golf View Villas Condo 08
Greenbrook Estates
Heritage Lake
Heritage Spgs Village 07
Hunters Rdg
Hunters Ridge
Hunting Creek
Longleaf Nbrhd 2 Ph 1 3
Longleaf Neighborhood
Longleaf Neighborhood 02
Longleaf Neighborhood 02 Ph 02
Longleaf Neighborhood 03
Longleaf Neighborhood Four Pha
Magnolia Estates
Mitchell 54 West Ph 2
Mitchell 54 West Ph 2 Resident
Mitchell 54 West Ph 3
Mitchell 54 West Ph 3 Resident
Mitchell Ranch South Ph 2
Mitchell Ranch South Ph Ii
Mitchell Ranch South Phase 1
New Port Corners
Not In Hernando
Oak Ridge
River Crossing
River Pkwy Sub
Riverchase
Riverside Estates
Riviera
Seven Spgs Homes
Southern Oaks
Timber Greens Ph 01a
Timber Greens Ph 01d
Timber Greens Ph 03a
Timber Greens Ph 03b
Timber Greens Ph 04b
Timber Greens Ph 2c
Trinity Preserve Ph 2a 2b
Trinity West
Trinity Woods
Villa Del Rio
Villages/trinity Lakes
Villagestrinity Lakes
Woodbend Sub
Woodlands/longleaf
Woodlandslongleaf
Wyndtree
Wyndtree Ph 03 Village 05 07
Wyndtree Village 11 12

- One Click Broker
- 800.557.8193
- Toll Free: 800.557.8193
- billing@brokeridxsites.com



