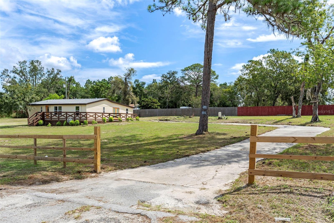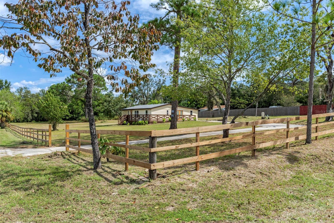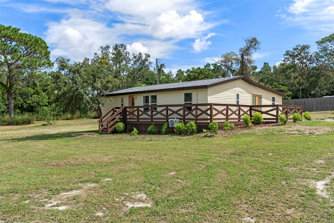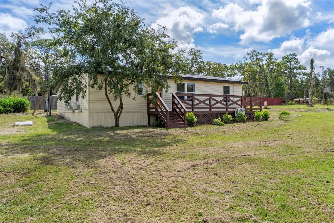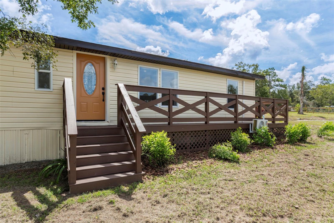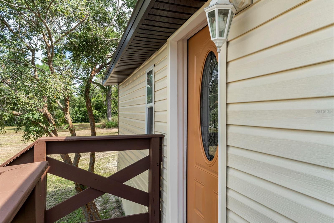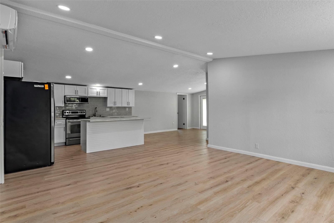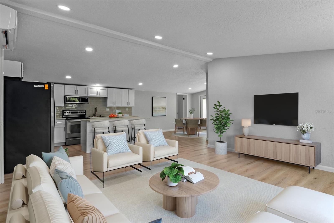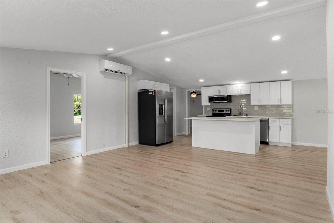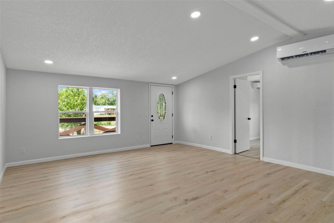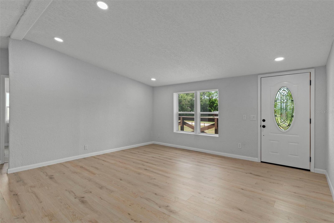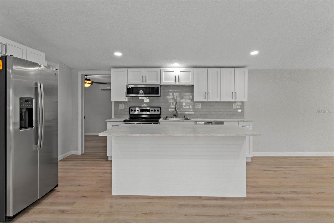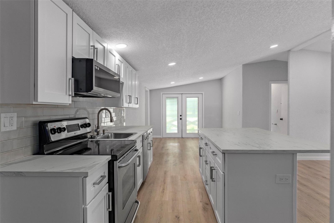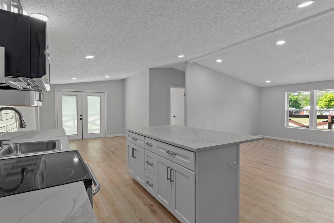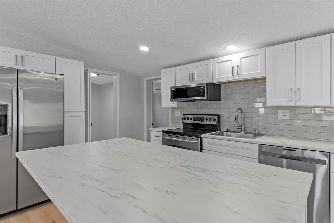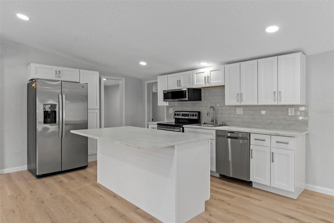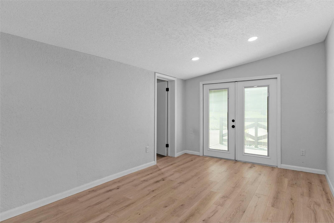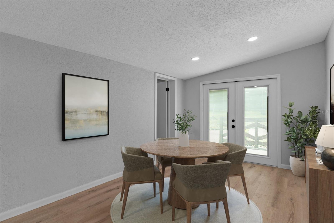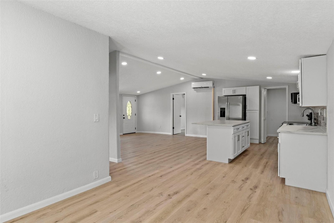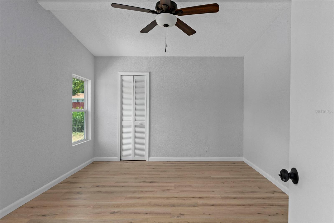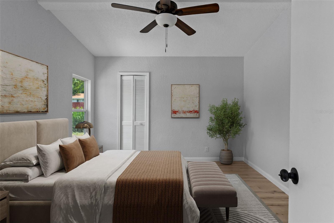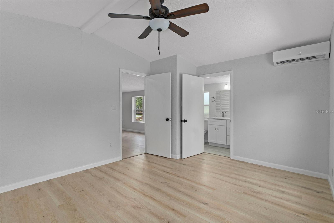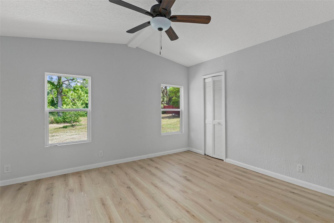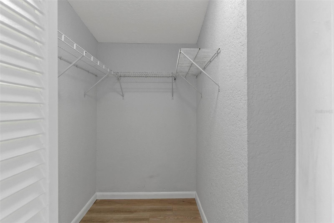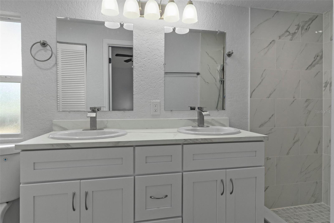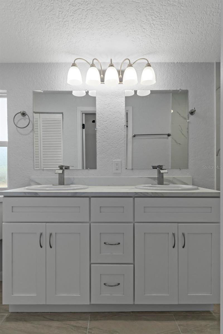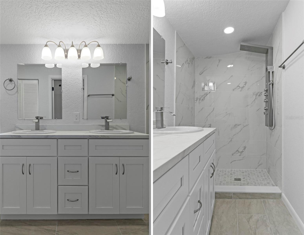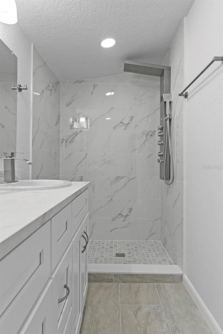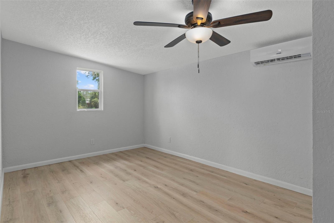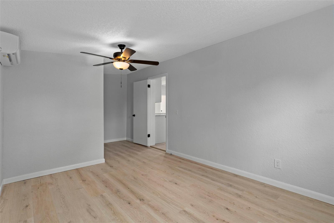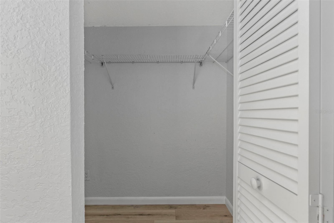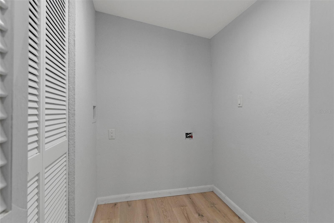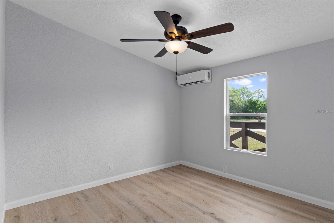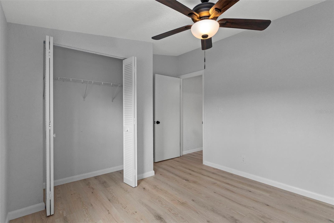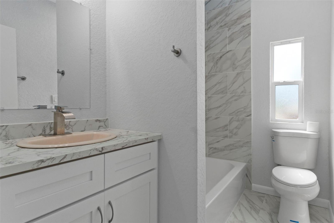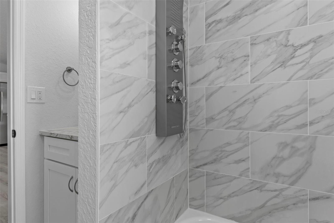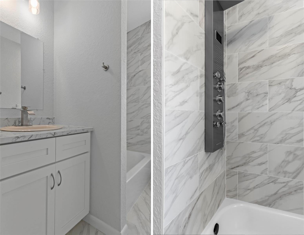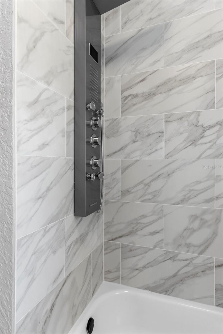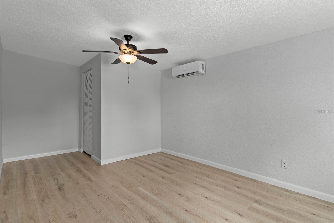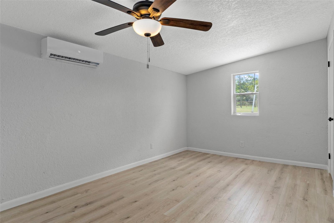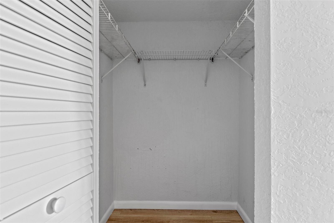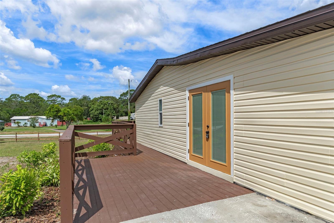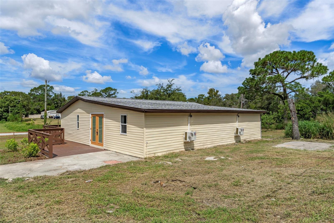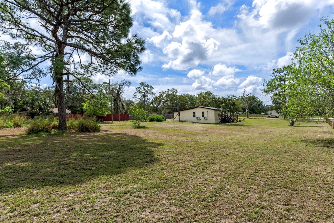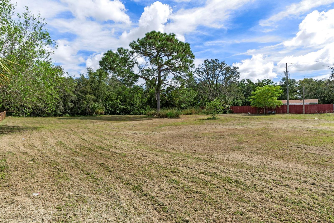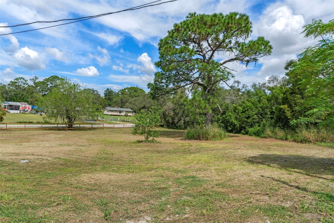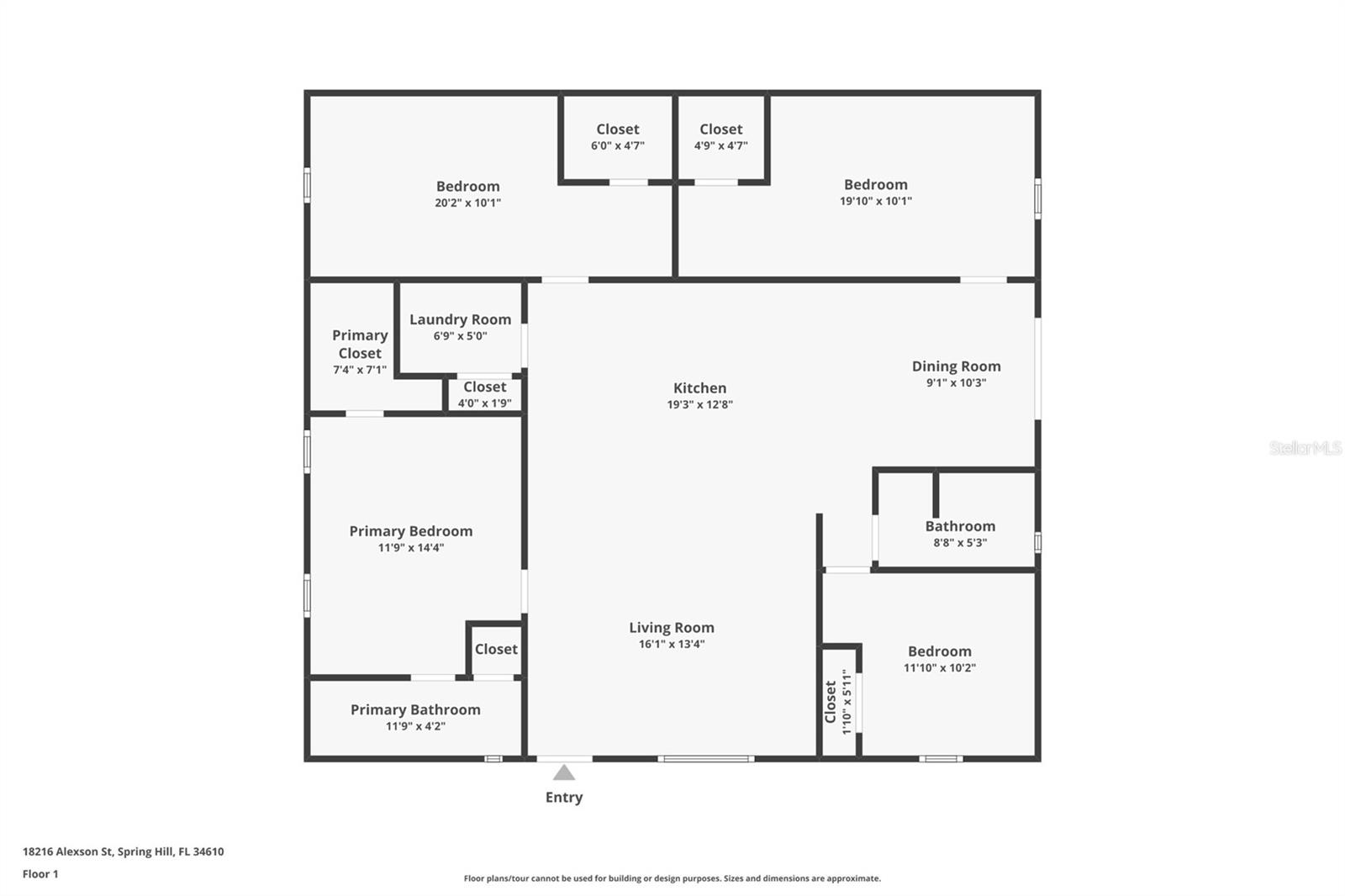18216 Alexson Street, SPRING HILL, FL 34610
Property Photos
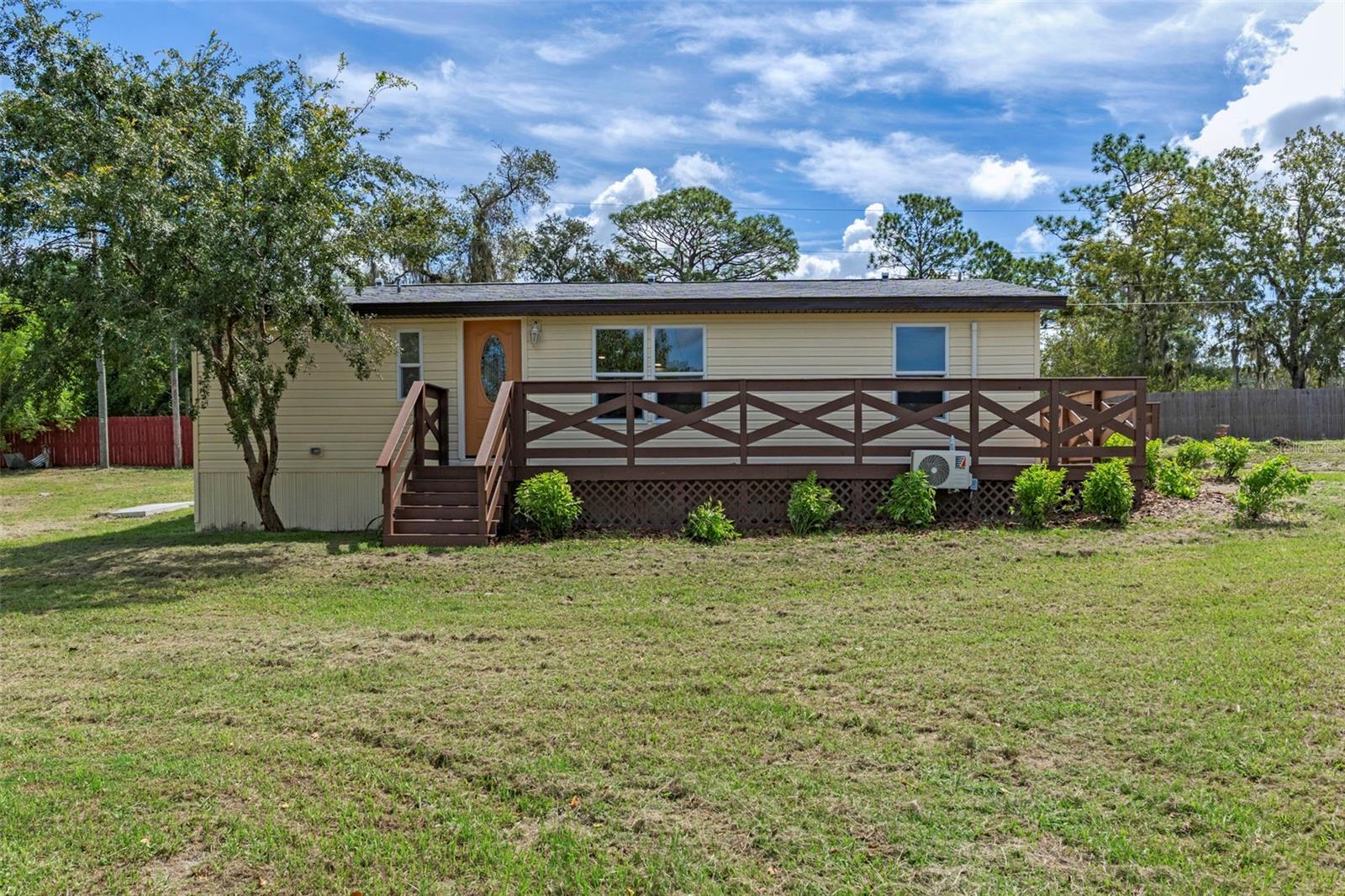
Would you like to sell your home before you purchase this one?
Priced at Only: $309,000
For more Information Call:
Address: 18216 Alexson Street, SPRING HILL, FL 34610
Property Location and Similar Properties
- MLS#: W7877620 ( Residential )
- Street Address: 18216 Alexson Street
- Viewed: 2
- Price: $309,000
- Price sqft: $203
- Waterfront: No
- Year Built: 1988
- Bldg sqft: 1520
- Bedrooms: 4
- Total Baths: 2
- Full Baths: 2
- Days On Market: 1
- Additional Information
- Geolocation: 28.4224 / -82.5276
- County: PASCO
- City: SPRING HILL
- Zipcode: 34610
- Subdivision: Leisure Hills
- Elementary School: Shady Hills Elementary PO
- Middle School: Crews Lake Middle PO
- High School: Hudson High PO
- Provided by: KW REALTY ELITE PARTNERS
- Contact: Steven Peterson
- 352-688-6500

- DMCA Notice
-
DescriptionOne or more photo(s) has been virtually staged. Stunningly Renovated Home on 1.25 Acres Zoned Agricultural Move In Ready!! Welcome to 18216 Alexson Street, a beautifully updated home offering 1,520 sq ft of living space on a spacious 1.25 acre fully fenced lot. With a NEW 2025 Roof, NEW 2025 AC, and top to bottom upgrades, this property combines modern comfort with the flexibility of agricultural zoning. Inside, you will find brand new flooring, fresh paint, updated trim, stylish fixtures, and an open layout, designed for entertaining and functionality. The chef's kitchen is a true highlight, featuring all new soft close cabinetry, premium stainless steel appliances, sleek new countertops, and a large island with seating that overlooks the dining room and backyard views. The living room boasts cathedral ceilings and abundant natural light, creating a bright and welcoming space. The primary suite offers a generous walk in closet, while both bathrooms have been fully updated with new vanities and matching countertops along with a shower tower spa feature that will leave you mesmerized. Outdoors, you'll love your 1.25 acres of fenced land that provides privacy, space, and endless options. Whether you need room for boats, ATVs, RVs, or other toys, this property delivers the freedom you are looking for. With its extensive updates and versatile acreage, this home is truly move in ready. Schedule your showing today and see all it has to offer. (2025 Roof, 2025 Air Conditioning)
Payment Calculator
- Principal & Interest -
- Property Tax $
- Home Insurance $
- HOA Fees $
- Monthly -
Features
Building and Construction
- Covered Spaces: 0.00
- Exterior Features: Other
- Flooring: Luxury Vinyl
- Living Area: 1520.00
- Roof: Shingle
School Information
- High School: Hudson High-PO
- Middle School: Crews Lake Middle-PO
- School Elementary: Shady Hills Elementary-PO
Garage and Parking
- Garage Spaces: 0.00
- Open Parking Spaces: 0.00
Eco-Communities
- Water Source: Well
Utilities
- Carport Spaces: 0.00
- Cooling: Central Air
- Heating: Central
- Sewer: Septic Tank
- Utilities: BB/HS Internet Available, Cable Available, Electricity Available, Phone Available, Water Available
Finance and Tax Information
- Home Owners Association Fee: 0.00
- Insurance Expense: 0.00
- Net Operating Income: 0.00
- Other Expense: 0.00
- Tax Year: 2024
Other Features
- Appliances: Dishwasher, Electric Water Heater, Microwave, Range, Refrigerator
- Country: US
- Interior Features: Ceiling Fans(s), Kitchen/Family Room Combo, Open Floorplan, Primary Bedroom Main Floor, Split Bedroom, Stone Counters, Vaulted Ceiling(s), Walk-In Closet(s)
- Legal Description: LEISURE HILLS UNRECORDED PLAT TRACT 492 DESC AS W1/2 OF NE1/4 OF NE1/4 OF SE1/4 OF SW1/4 OF SEC EXC SLY & WLY 25 FT THEREOF FOR RD R/W OR 9700 PG 1494
- Levels: One
- Area Major: 34610 - Spring Hl/Brooksville/Shady Hls/WeekiWache
- Occupant Type: Vacant
- Parcel Number: 18-24-05-001.0-000.00-492.0
- Possession: Close Of Escrow
- Zoning Code: AR
Nearby Subdivisions
Acerage
Conner Crossing
Conner Xing
Deerfield Lakes
Del Webb River Reserve Phase 1
El Pico
Hays Road
Highland Forest
Highland Forest 64
Highlands
Highlands The
Highlands Tracts 2404 2405 Un
Highlands Unrec
Kent Woods Sub
Leisure Hills
None
Not On List
Pasco Lake Acrs First Add
Pasco Lake Estates
Pilot Country Estates
Pine Creek
Quail Rdg
Quail Ridge
Quail Ridge Prcl G
Serengeti
Shady Hills
Stefanik Heights
Suncoast Highlands
Sunny Acres
Talavera
Talavera Ph 1a-3
Talavera Ph 1a1
Talavera Ph 1a2
Talavera Ph 1a3
Talavera Ph 1b1
Talavera Ph 1b2
Talavera Ph 1d
Talavera Ph 1e
Talavera Ph 2a1 2a2
Talavera Ph 2b
Talavera Phase 1a2
Talavera Phase 1a3
Talavera Phase 1b1
Talavera Phase 1b2
Talavera Phase 1e
Talavera Phase 2a1 2a2
The Highlands
Winding Creek Sub
Woodhaven Farms Unrec

- One Click Broker
- 800.557.8193
- Toll Free: 800.557.8193
- billing@brokeridxsites.com



