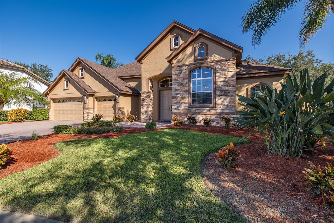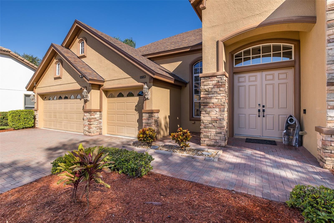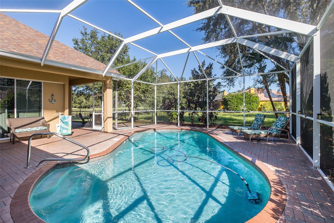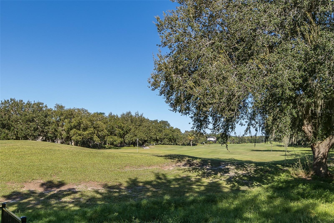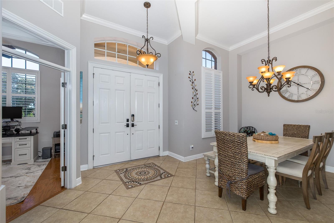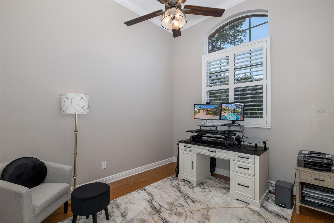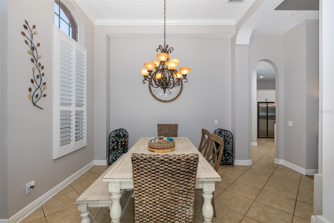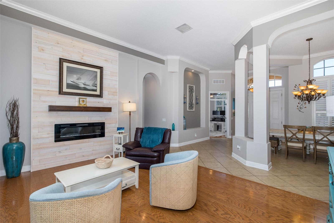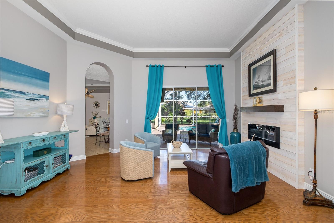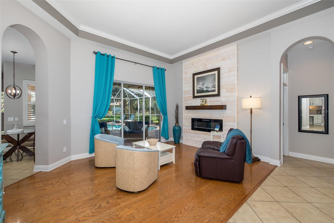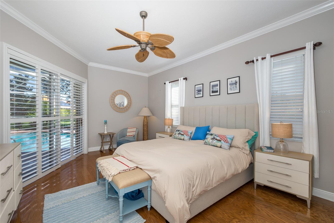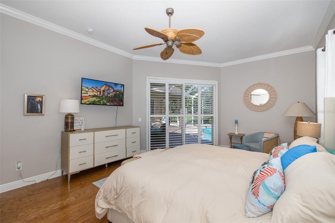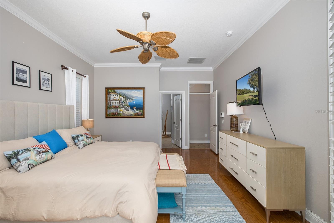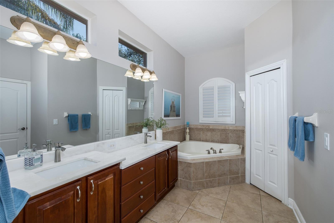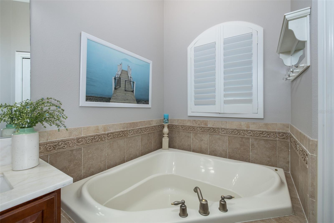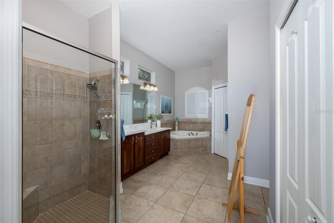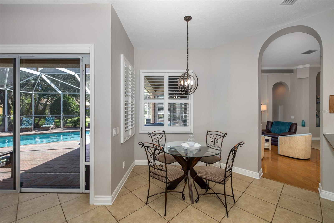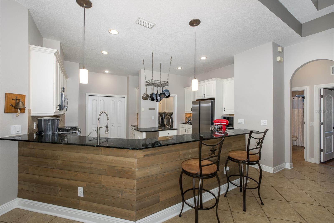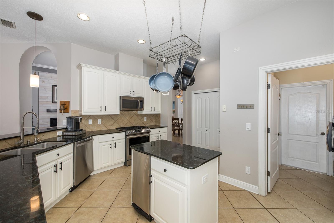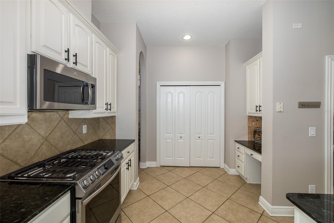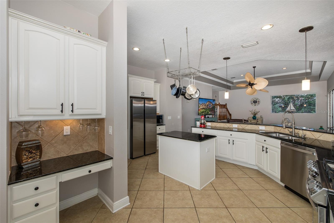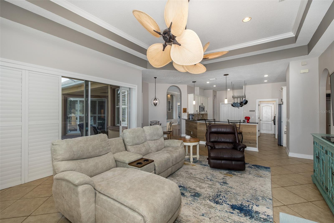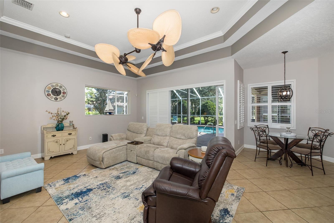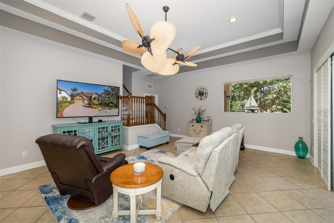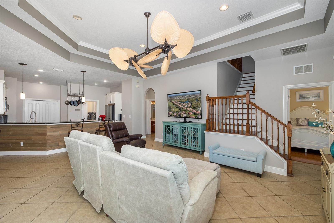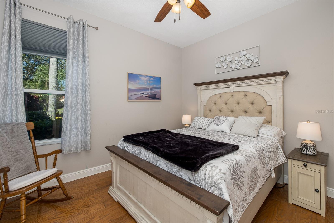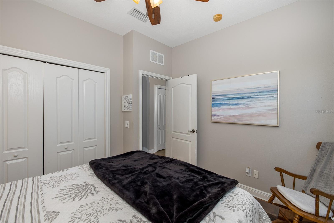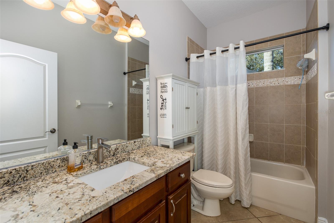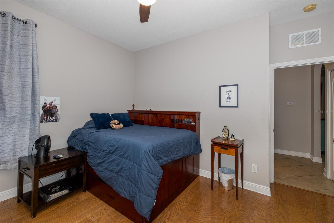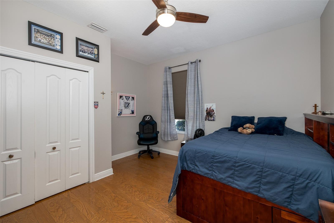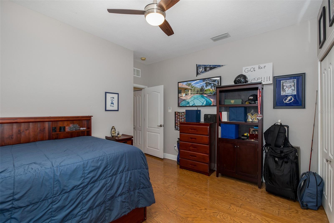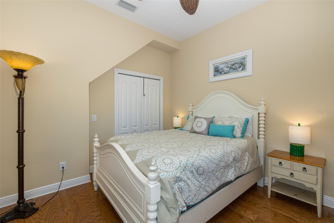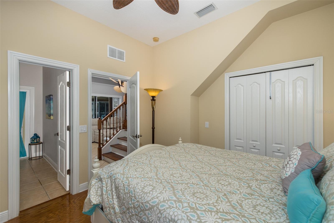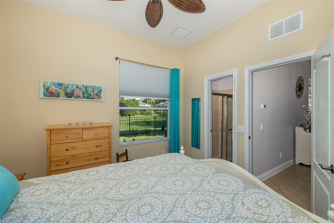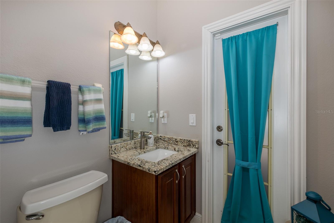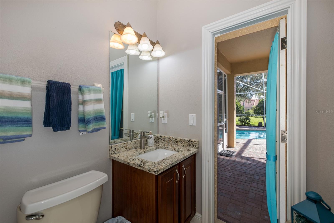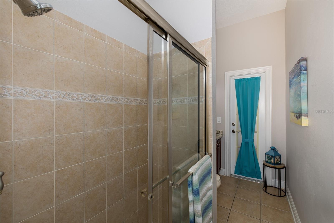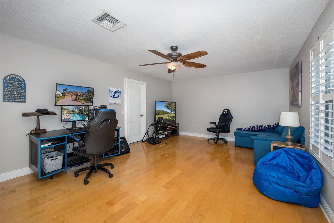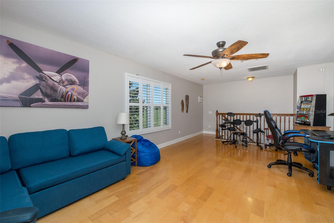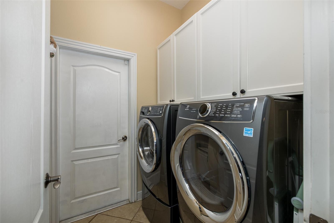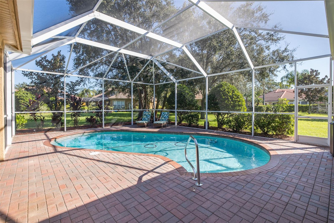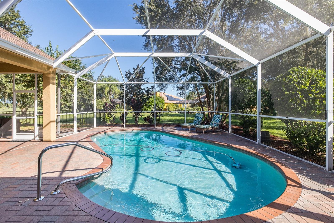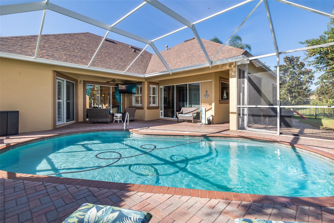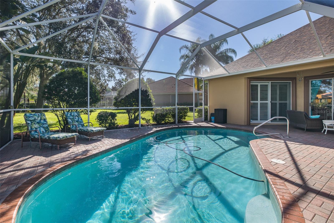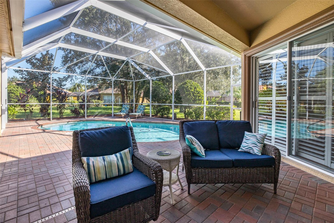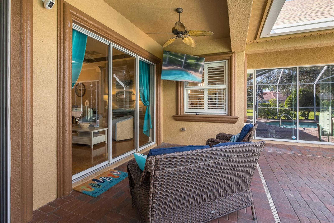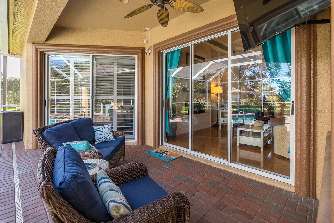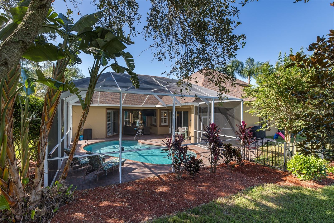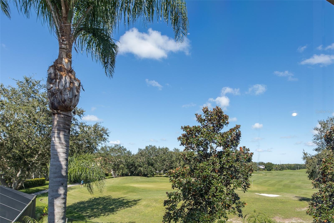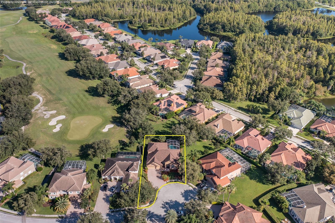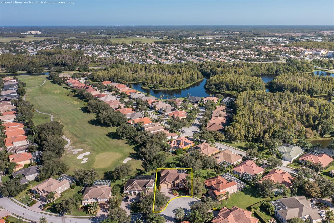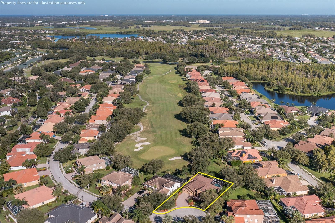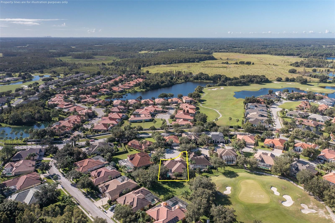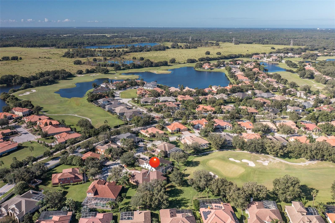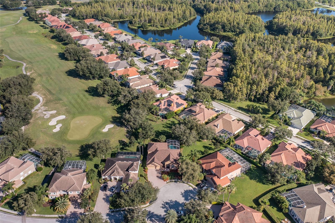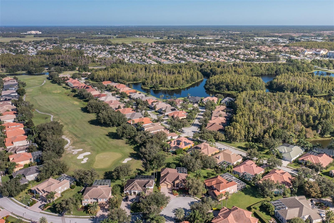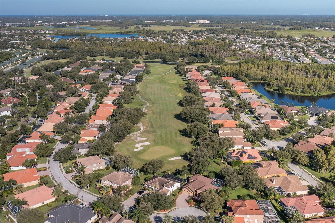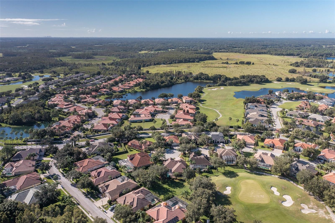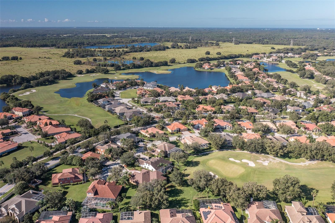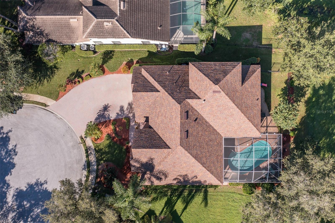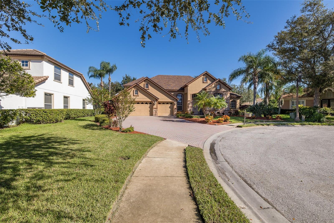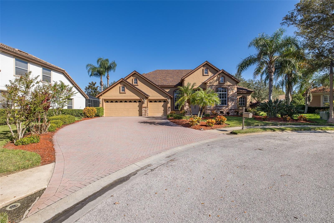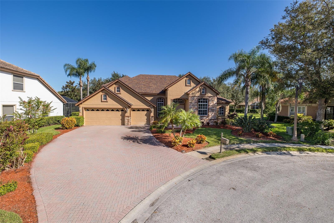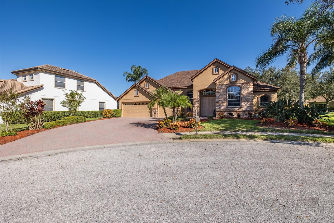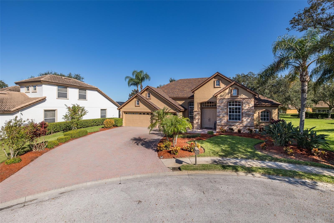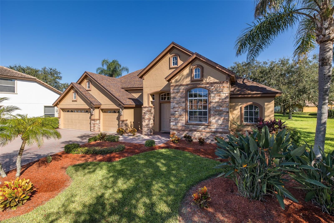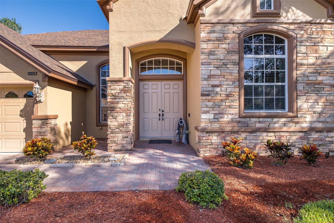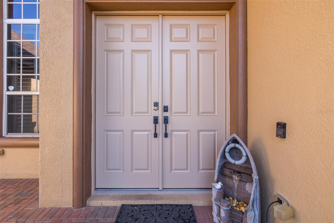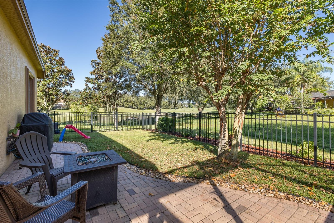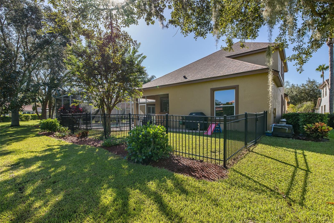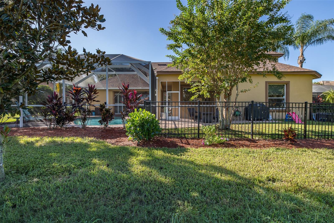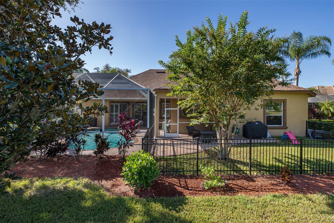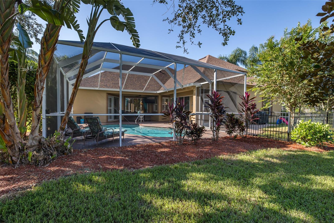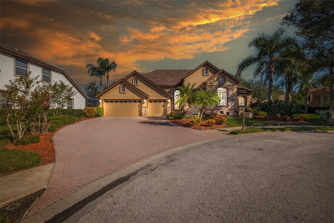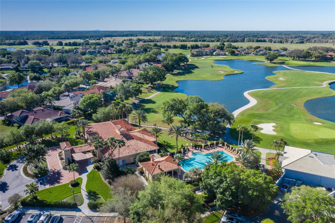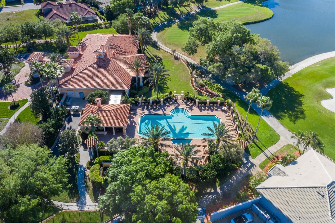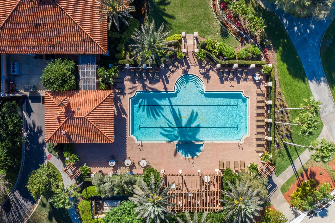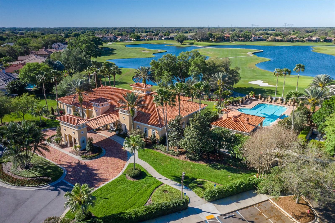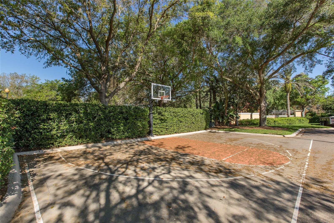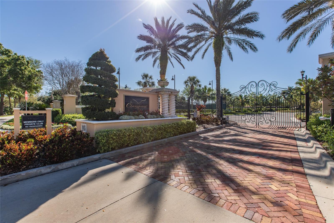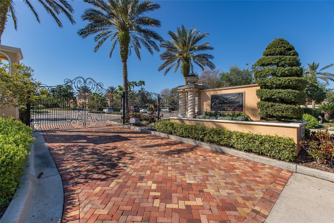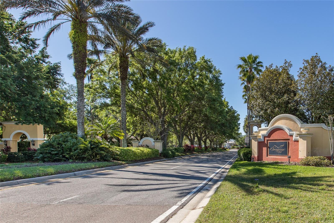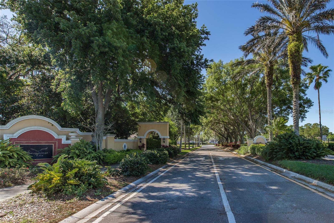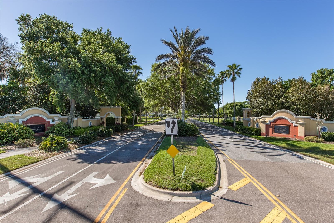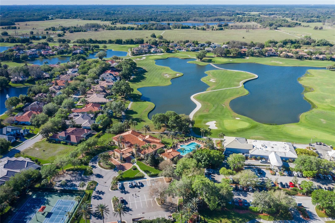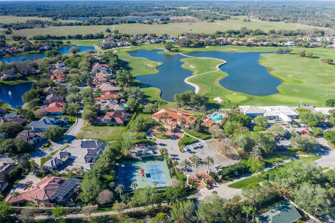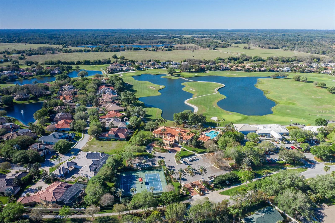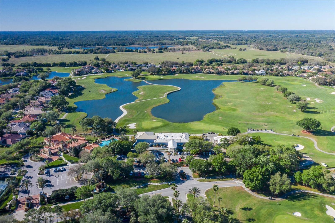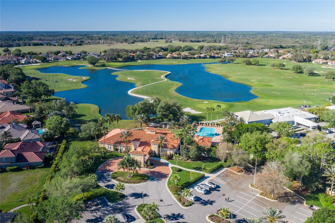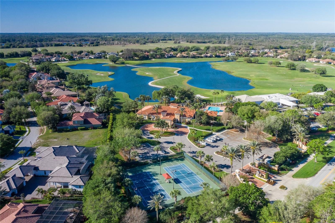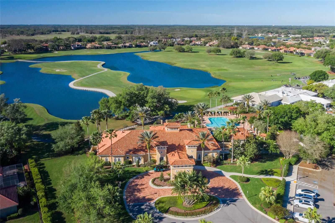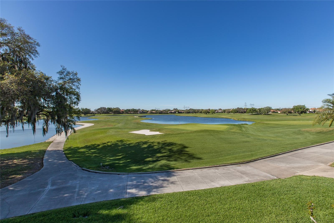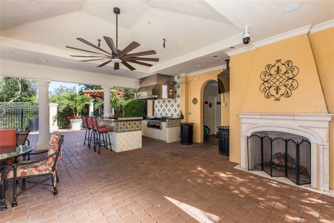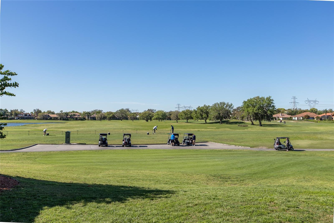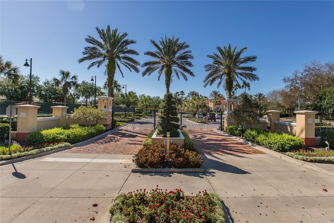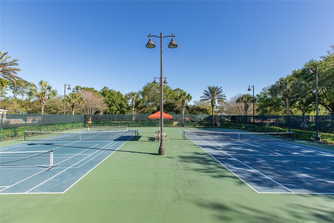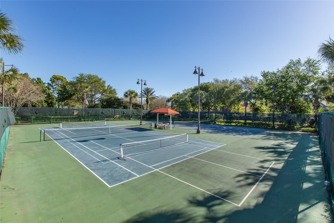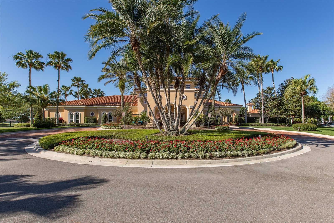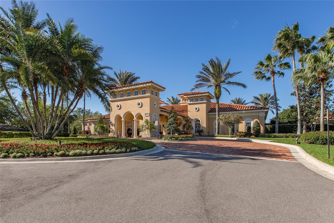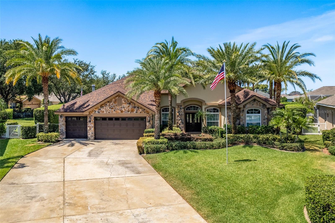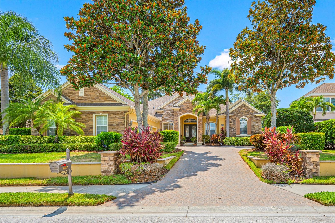10653 Garda Drive, TRINITY, FL 34655
Property Photos
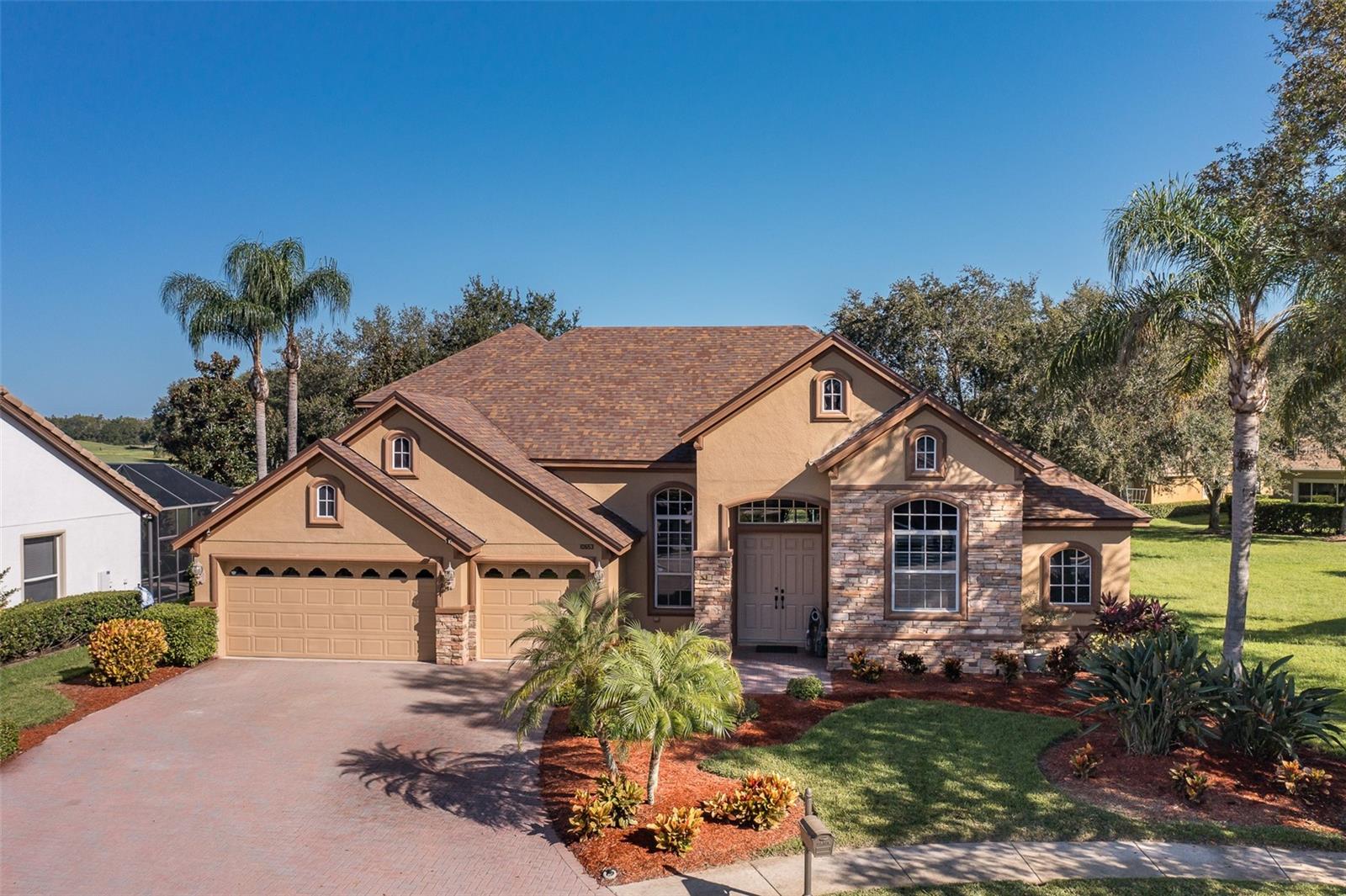
Would you like to sell your home before you purchase this one?
Priced at Only: $846,000
For more Information Call:
Address: 10653 Garda Drive, TRINITY, FL 34655
Property Location and Similar Properties
- MLS#: W7877491 ( Residential )
- Street Address: 10653 Garda Drive
- Viewed: 1
- Price: $846,000
- Price sqft: $207
- Waterfront: No
- Year Built: 2006
- Bldg sqft: 4086
- Bedrooms: 4
- Total Baths: 3
- Full Baths: 3
- Garage / Parking Spaces: 3
- Days On Market: 3
- Additional Information
- Geolocation: 28.1781 / -82.6381
- County: PASCO
- City: TRINITY
- Zipcode: 34655
- Subdivision: Champions Club
- Elementary School: Trinity Elementary PO
- Middle School: Seven Springs Middle PO
- High School: J.W. Mitchell High PO
- Provided by: RE/MAX ALLIANCE GROUP
- Contact: Denise Wooley, PA
- 727-845-4321

- DMCA Notice
-
DescriptionChampions club golf course ~ luxury home! Welcome to this stunning 4 bedroom, 3 bath home with a bonus room and office, nestled on the prestigious fox hollow golf course. Spanning 3,160 square feet, this home boasts soaring ceilings and updates galore. The spacious kitchen features custom cabinetry & gleaming granite countertops and opens to the family room with pool & golf course views. The living room features a new custom electric fireplace which creates a cozy atmosphere. Tile and wood flooring flow throughout the home, adding a touch of elegance. The owner's suite is spacious & boasts walk in closet & en suite bath is pampering with relaxing garden tub, double vanity & walk in shower. Bedrooms 2 & 3 are generously sized and guest bath offers tub/shower & newer granite counters. The 4th bedroom is in rear of the home & offers its own en suite bath the perfect in law suite! Upstairs you will find a very large bonus room with a roomy closet. Step outside to your private oasis, complete with a sparkling pool & pavered lanai, the perfect space for relaxing or entertaining. The exterior features custom stone accents, brand new roof, and a sprawling driveway, all located on a quiet cul de sac. Many recent upgrades of this amazing home: two new hvac's (2019), brand new roof ((2024), newer kitchen appliances (2023), newer washer/dryer (2018), new granite in all bathrooms (2019), new custom fireplace (2023), new pool resurfaced (2015),new pool pump (2020), new pool vacuum (2024), new landscape lighting (2024), new expanded patio addition (2022), new fenced yard (2020) new exterior & interior paint (2018) & so much more! Champions club is a luxury golf course community which offers clubhouse, resort style heated swimming pool, tennis, pickle ball, basketball, fitness center, many planned activities for year round enjoyment for its residents! Conveniently located close to everything restaurants, medical, shops, starkey market, walking/biking trails, local beaches, short drive to tampa, tampa international airport, st. Pete/clearwater airport & more! Zoned for excellent trinity schools ~ trinity elementary, seven springs middle, j. W. Mitchell high. Don't miss out on this exceptional opportunity to call champions club home ~ one of a kind community in the tampa bay area! Start living the florida dream today in this luxury resort style community!!
Payment Calculator
- Principal & Interest -
- Property Tax $
- Home Insurance $
- HOA Fees $
- Monthly -
Features
Building and Construction
- Covered Spaces: 0.00
- Exterior Features: Dog Run, Private Mailbox, Rain Gutters, Sidewalk, Sliding Doors, Sprinkler Metered
- Flooring: Ceramic Tile, Laminate, Wood
- Living Area: 3160.00
- Roof: Shingle
Property Information
- Property Condition: Completed
Land Information
- Lot Features: Cul-De-Sac, In County, Near Golf Course, On Golf Course, Oversized Lot, Sidewalk, Paved, Private
School Information
- High School: J.W. Mitchell High-PO
- Middle School: Seven Springs Middle-PO
- School Elementary: Trinity Elementary-PO
Garage and Parking
- Garage Spaces: 3.00
- Open Parking Spaces: 0.00
Eco-Communities
- Pool Features: Gunite, Heated, In Ground, Lighting, Outside Bath Access, Pool Sweep, Screen Enclosure, Tile
- Water Source: Public
Utilities
- Carport Spaces: 0.00
- Cooling: Central Air
- Heating: Central, Electric
- Pets Allowed: Yes
- Sewer: Public Sewer
- Utilities: Cable Available, Cable Connected, Electricity Connected, Natural Gas Available, Natural Gas Connected, Public, Sewer Connected, Water Connected
Amenities
- Association Amenities: Basketball Court, Clubhouse, Fence Restrictions, Fitness Center, Gated, Golf Course, Pickleball Court(s), Pool, Recreation Facilities, Security, Spa/Hot Tub, Tennis Court(s), Vehicle Restrictions
Finance and Tax Information
- Home Owners Association Fee Includes: Pool, Private Road, Recreational Facilities, Security
- Home Owners Association Fee: 854.00
- Insurance Expense: 0.00
- Net Operating Income: 0.00
- Other Expense: 0.00
- Tax Year: 2024
Other Features
- Appliances: Dishwasher, Disposal, Dryer, Electric Water Heater, Microwave, Range, Refrigerator, Trash Compactor, Washer
- Association Name: Daniel Medina- Greenacre Properties
- Association Phone: 727-787-3461
- Country: US
- Interior Features: Ceiling Fans(s), Crown Molding, Kitchen/Family Room Combo, Living Room/Dining Room Combo, Open Floorplan, Primary Bedroom Main Floor, Solid Wood Cabinets, Split Bedroom, Stone Counters, Thermostat, Tray Ceiling(s), Walk-In Closet(s)
- Legal Description: CIELO AT THE CHAMPIONS CLUB PB 46 PG 021 LOT 426 OR 9223 PG 892
- Levels: Two
- Area Major: 34655 - New Port Richey/Seven Springs/Trinity
- Occupant Type: Owner
- Parcel Number: 17-26-31-0130-00000-4260
- Style: Florida
- View: Golf Course
- Zoning Code: MPUD
Similar Properties
Nearby Subdivisions
Champions Club
Florencia At Champions Club
Fox Wood Ph 01
Fox Wood Ph 02
Fox Wood Ph 03
Fox Wood Ph 04
Fox Wood Ph 05
Fox Wood Ph 06
Heritage Spgs Village 02
Heritage Spgs Village 04
Heritage Spgs Village 11
Heritage Spgs Village 15
Heritage Spgs Village 18
Heritage Spgs Village 6
Heritage Springs Village 13
Heritage Springs Village 24 V
Magnolia Estates
Mirasol At Champions Club
Mirasol At The Champions Club
Not On List
Oak Ridge
Salano At The Champions Club
Thousand Oaks East Ph 02 03
Thousand Oaks East Ph 04
Thousand Oaks Multi Family
Thousand Oaks Ph 02 03 04 05
Trinity East Rep
Trinity Oaks
Trinity Oaks South
Trinity Preserve Ph 1
Trinity Preserve Ph 2a 2b
Trinity West
Trinity West Ph 02
Village/trinity Lakes
Villages At Fox Hollow West
Villagesfox Hollow West
Villagestrinity Lakes
Villagetrinity Lakes
Wyndtree Ph 05 Village 08
Wyndtree Village 11 12

- One Click Broker
- 800.557.8193
- Toll Free: 800.557.8193
- billing@brokeridxsites.com



