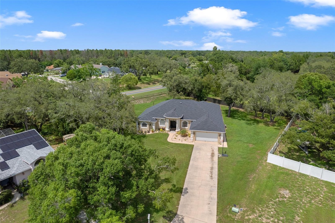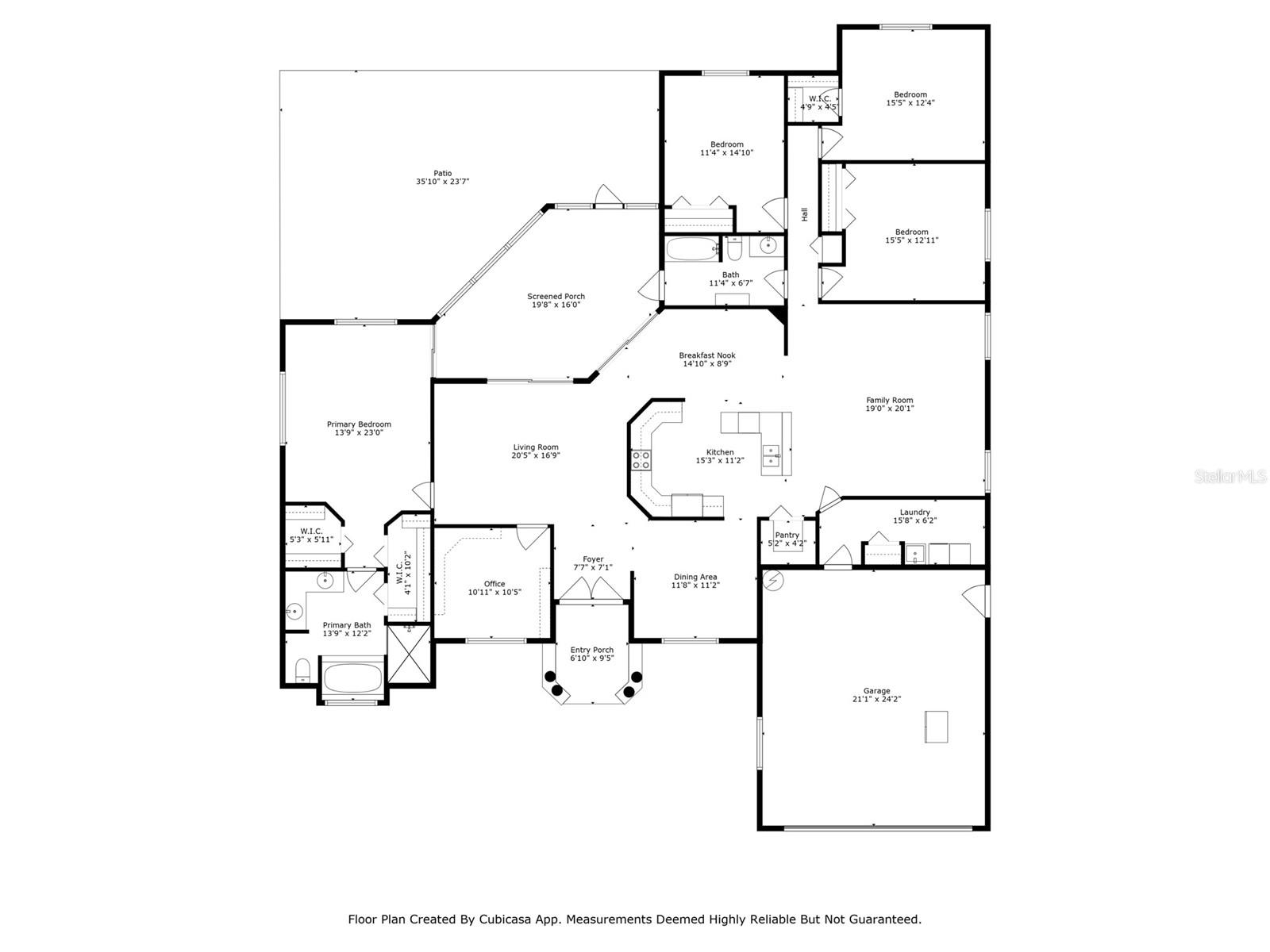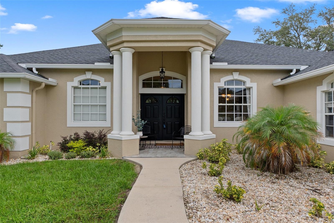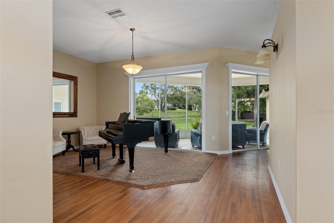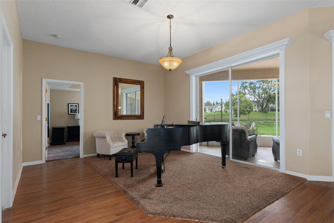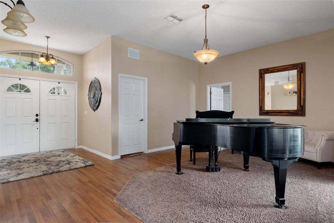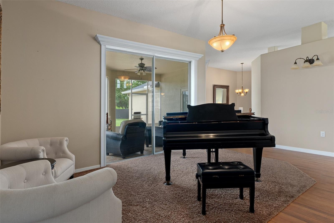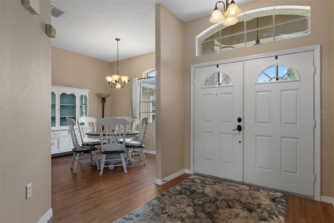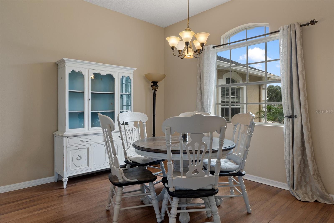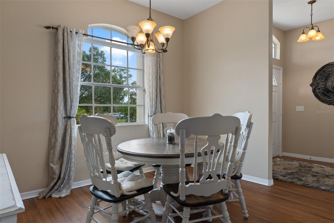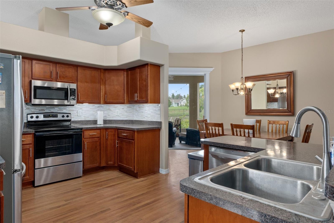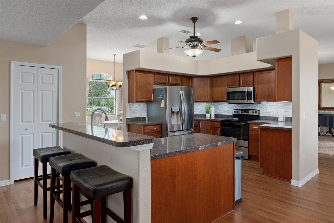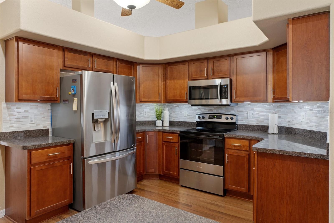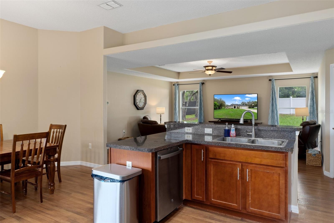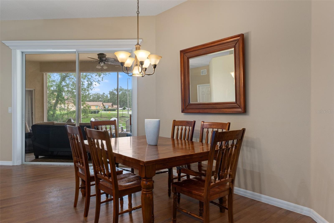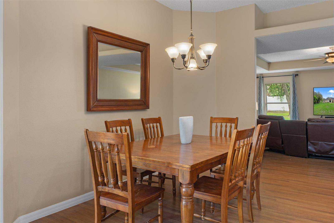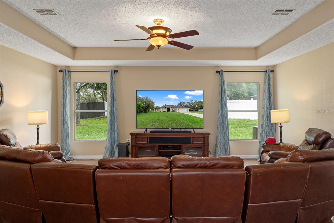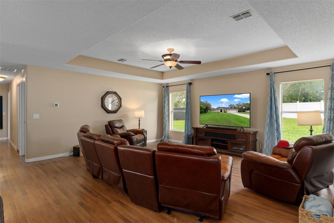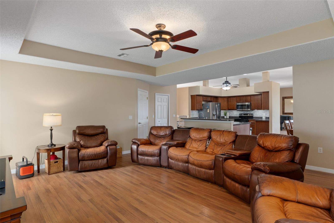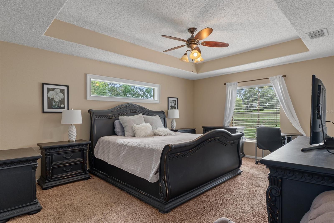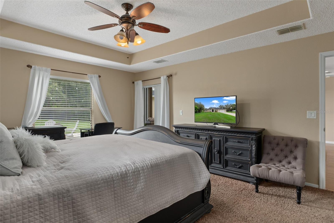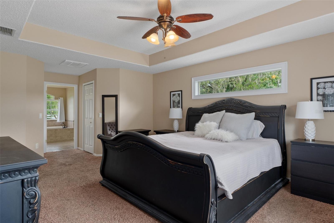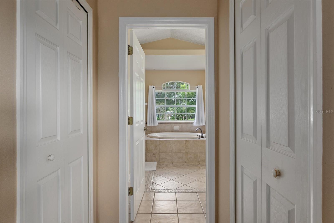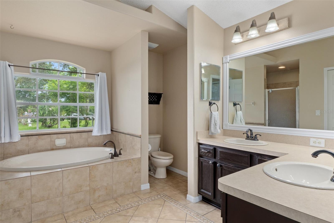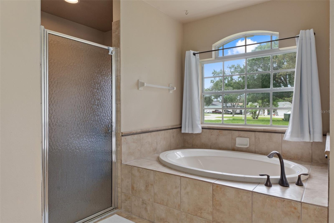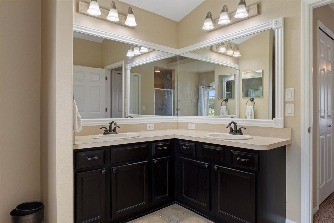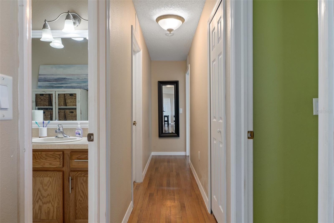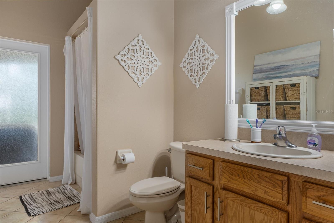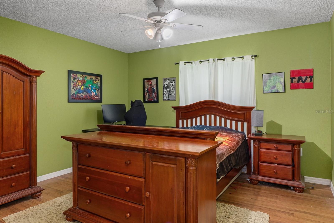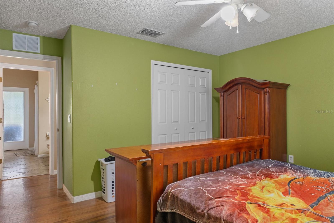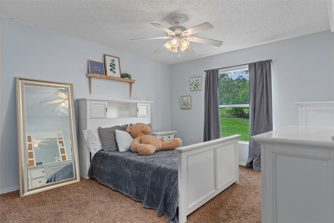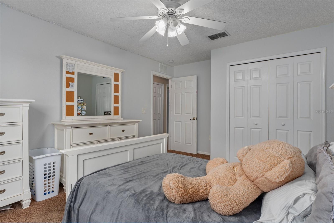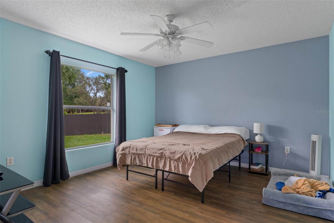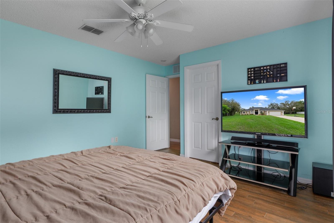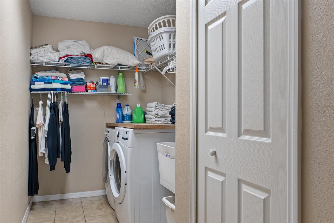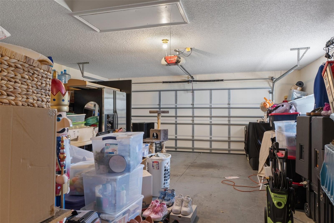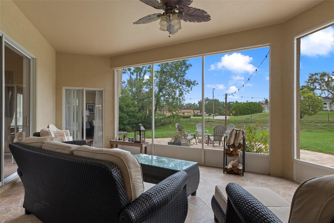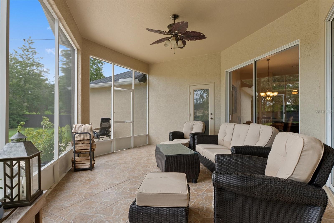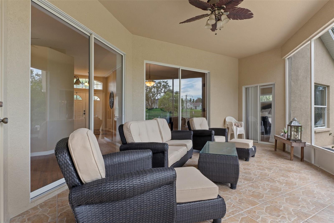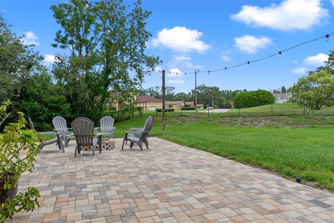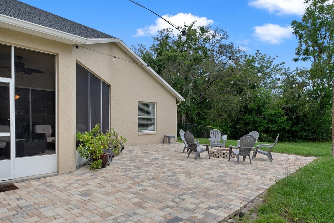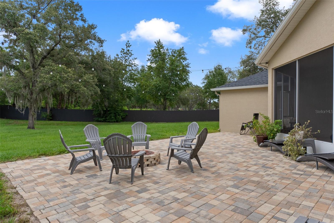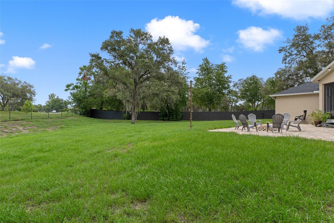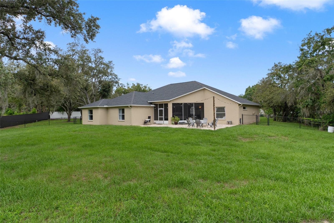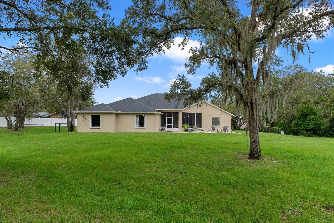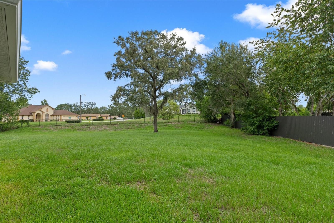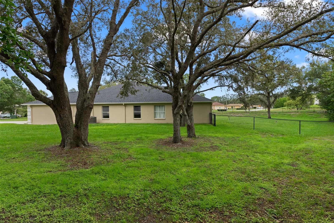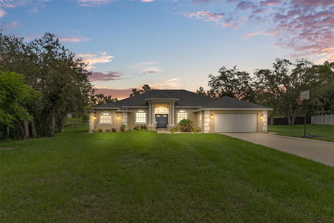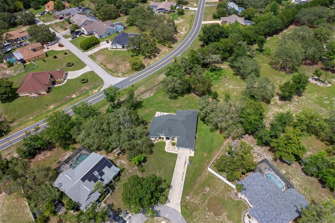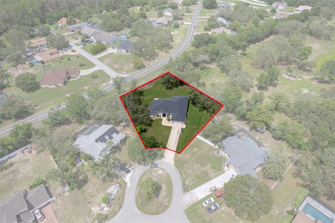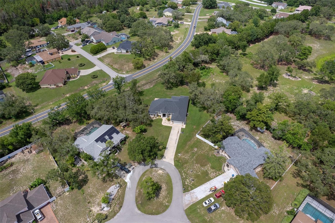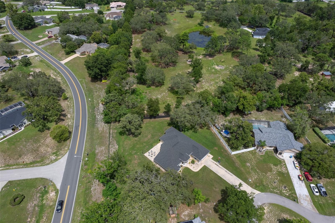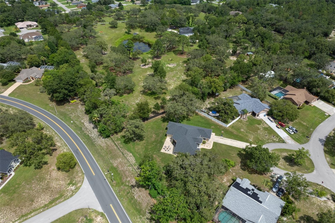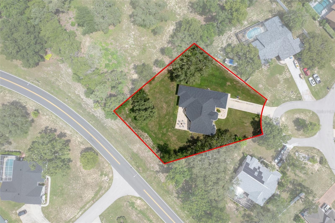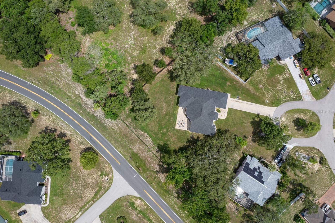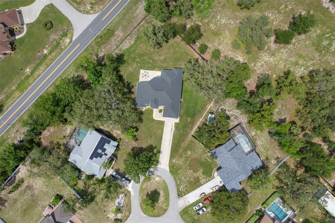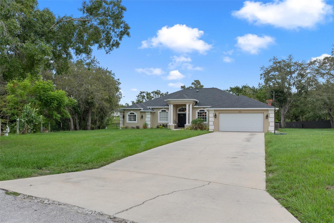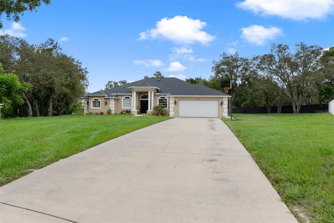9438 Lorendale Circle, Spring Hill, FL 34608
Property Photos
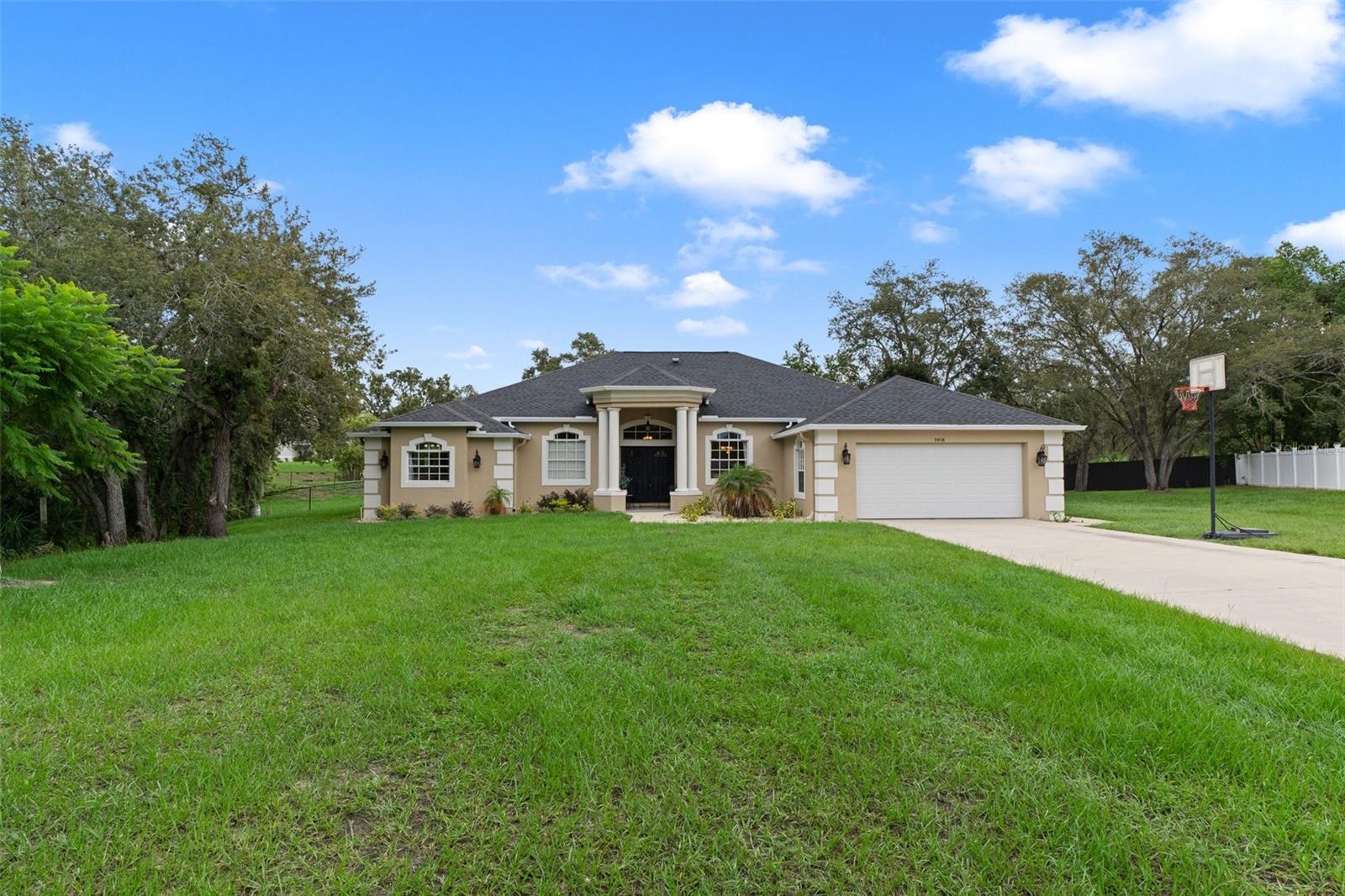
Would you like to sell your home before you purchase this one?
Priced at Only: $435,000
For more Information Call:
Address: 9438 Lorendale Circle, Spring Hill, FL 34608
Property Location and Similar Properties
- MLS#: W7877119 ( Residential )
- Street Address: 9438 Lorendale Circle
- Viewed: 33
- Price: $435,000
- Price sqft: $120
- Waterfront: No
- Year Built: 2006
- Bldg sqft: 3622
- Bedrooms: 4
- Total Baths: 2
- Full Baths: 2
- Garage / Parking Spaces: 2
- Days On Market: 63
- Additional Information
- Geolocation: 28.4719 / -82.5624
- County: HERNANDO
- City: Spring Hill
- Zipcode: 34608
- Subdivision: Waterfall Place
- Provided by: TROPIC SHORES REALTY LLC
- Contact: Elizabeth Casner
- 352-684-7371

- DMCA Notice
-
DescriptionNestled at the end of a peaceful cul de sac, this immaculate 3,600+ square foot under roof Home is a rare gem offering the perfect blend of elegance, comfort, and modern convenience. Designed for those who cherish both luxury living and practical amenities, this home features 4 bedrooms (Plus a possible 5th with the dedicated Office), 2 Huge bathrooms, a dedicated office with built in storage, and sprawling interiors that flow seamlessly into outdoor spaces including your screened in Florida Room overlooking your Massive Paver Patio with Custom Built Firepit. All of this is complemented by a huge lotproviding endless possibilities for recreation, gardening, entertaining, or simply enjoying your own private partially fenced in oasis!! Approaching this home, you are welcomed by a stately facade, manicured landscaping, and the sense of privacy that only a cul de sac setting can present. The generously sized lot (6/10 Acre) provides ample room for both front and backyard enjoyment, while mature trees and well tended flowerbeds add a layer of tranquility and beauty. A wide, extra long driveway leads to an attached garage, offering plenty of parking for family and guests alike. Set on a coveted lot, the homes placement ensures minimal traffic and enhanced safetya true haven for families or anyone seeking a serene retreat from the bustle. The surrounding neighborhood is renowned for its proximity to parks, shopping, and Top Rated dining. Minutes from the Veteran's Expressway, ease to Tampa or North is a Breeze of a drive! As you step inside and are greeted by an open and airy layout, bathed in natural light from numerous large windows. Gleaming floors stretch throughout the main living areas, creating a cohesive flow that is both inviting and visually stunning. At the heart of the home, a grand living room provides the perfect space for gatherings, movie nights, or quiet relaxation. The adjoining dining area easily accommodates large dinner parties or intimate family meals. The expansive Home has High Ceilings are thoughtfully distributed to maximize comfort and functionality. Master Bedroom with 5 Piece Ensuite is a Stunning, peaceful retreat! The chefs kitchen is a true centerpiece, featuring custom cabinetry, abundant counter space, and modern stainless steel appliances. A large center island invites casual breakfasts, baking projects, or after school snacks. Whether youre preparing a holiday feast or a weeknight dinner, this kitchen is equipped to handle every culinary adventure. Work from home with ease in the dedicated office, designed to inspire productivity and creativity. This quiet, sunlit room offers plenty of space for desks, bookshelves, and technologyideal for remote work, studying, or pursuing personal projects. This home has been lovingly cared for and is truly move in ready. Significant investments have been made in recent years, including a newer roof and updated air conditioning, ensuring peace of mind for years to come. The huge lot is a standout feature, providing a rare sense of space and potential. Imagine hosting summer barbecues on the patio, installing a sparkling pool, or cultivating a lush gardenall possible thanks to the generous outdoor footprint. This home has it all being in the Heart of Spring Hill accessible to the best of everything. There is No HOA, No Deed Restrictions, No CDD here, just come and enjoy the best Hernando County has to offer with so much room to Grow. Schedule your Showing today!
Payment Calculator
- Principal & Interest -
- Property Tax $
- Home Insurance $
- HOA Fees $
- Monthly -
Features
Building and Construction
- Covered Spaces: 0.00
- Exterior Features: Lighting, Other
- Fencing: Chain Link, Vinyl
- Flooring: Carpet, Ceramic Tile, Luxury Vinyl
- Living Area: 2822.00
- Roof: Shingle
Property Information
- Property Condition: Completed
Land Information
- Lot Features: Cleared, Corner Lot, Cul-De-Sac, Landscaped, Near Golf Course, Near Marina, Near Public Transit, Oversized Lot, Paved
Garage and Parking
- Garage Spaces: 2.00
- Open Parking Spaces: 0.00
- Parking Features: Driveway, Garage Door Opener
Eco-Communities
- Water Source: None
Utilities
- Carport Spaces: 0.00
- Cooling: Central Air
- Heating: Central
- Sewer: Septic Tank
- Utilities: Cable Connected, Electricity Connected, Phone Available, Water Connected
Finance and Tax Information
- Home Owners Association Fee: 0.00
- Insurance Expense: 0.00
- Net Operating Income: 0.00
- Other Expense: 0.00
- Tax Year: 2024
Other Features
- Appliances: Cooktop, Dishwasher, Microwave, Refrigerator
- Country: US
- Furnished: Negotiable
- Interior Features: Ceiling Fans(s), Eat-in Kitchen, High Ceilings, Kitchen/Family Room Combo, Living Room/Dining Room Combo, Open Floorplan, Primary Bedroom Main Floor, Split Bedroom, Thermostat, Walk-In Closet(s)
- Legal Description: WATERFALL PLACE LOT 3
- Levels: One
- Area Major: 34608 - Spring Hill/Brooksville
- Occupant Type: Owner
- Parcel Number: R24-223-17-3798-0000-0030
- Possession: Close Of Escrow
- Style: Florida, Ranch
- Views: 33
- Zoning Code: PDP
Nearby Subdivisions
Amidon Woods
Golfers Club Est Unit 11
Golfers Club Estate
Links At Seven Hills
Links At Seven Hills Unit 10
Links At Seven Hills Unit 8
Links At Seven Hills Unit 9
N/a
Not On List
Oakridge Estates
Orchard Park
Orchard Park Unit 2
Orchard Park Unit 3
Palms At Seven Hills
Rainbow Hills Estates
Reserve At Seven Hills
Reserve At Seven Hills Ph 2
Seven Hills
Seven Hills Unit 1
Seven Hills Unit 3
Seven Hills Unit 4
Seven Hills Unit 6
Seven Hills Unit 7
Skyland Pines
Solar Woods Estates
Spring Hill
Spring Hill Un 8
Spring Hill Unit 1
Spring Hill Unit 13
Spring Hill Unit 14
Spring Hill Unit 15
Spring Hill Unit 16
Spring Hill Unit 17
Spring Hill Unit 18
Spring Hill Unit 20
Spring Hill Unit 21
Spring Hill Unit 22
Spring Hill Unit 22 Hernando S
Spring Hill Unit 23
Spring Hill Unit 25
Spring Hill Unit 4
Spring Hill Unit 6
Spring Hill Unit 7
Spring Hill Unit 8
Spring Hill Unit 9
Spring Hull
Sutton Place
Waterfall Place

- One Click Broker
- 800.557.8193
- Toll Free: 800.557.8193
- billing@brokeridxsites.com



