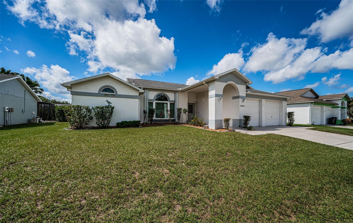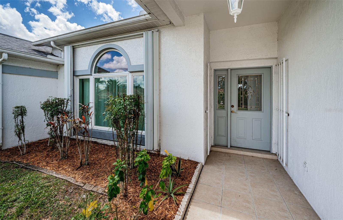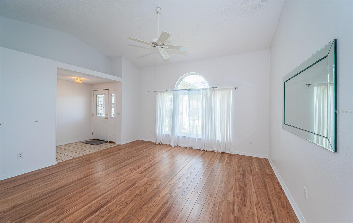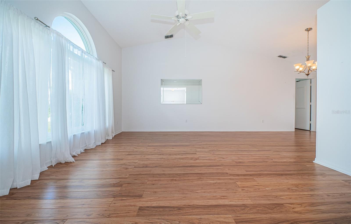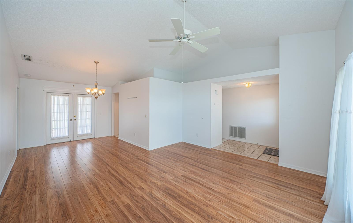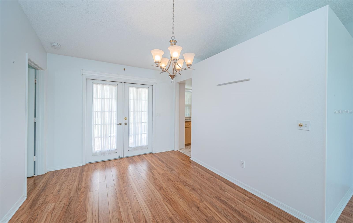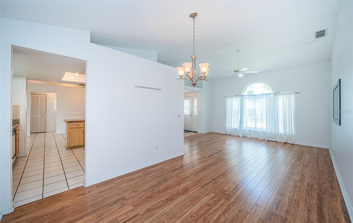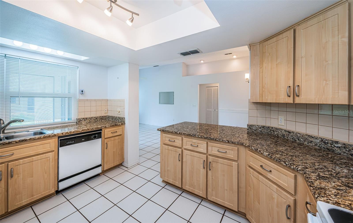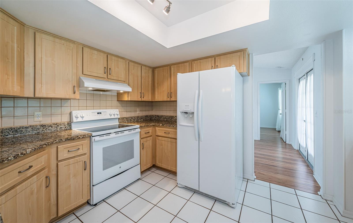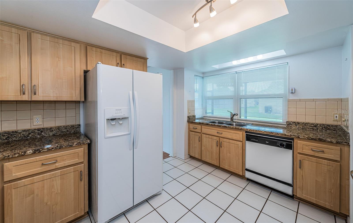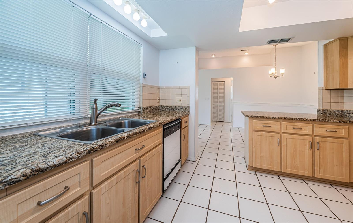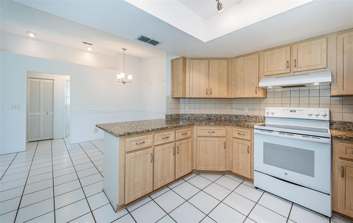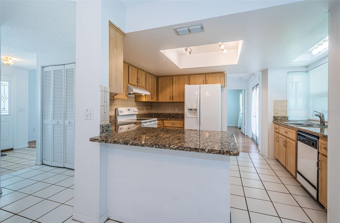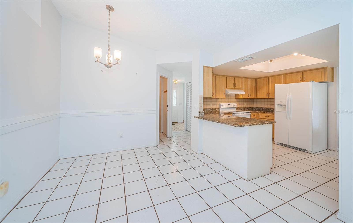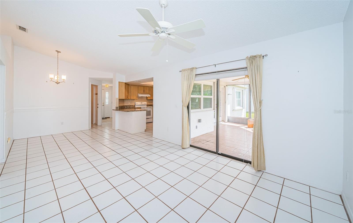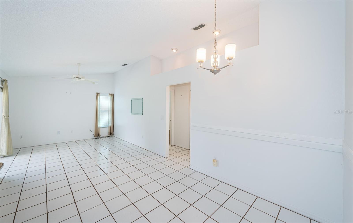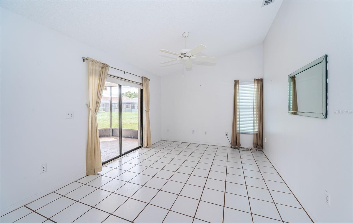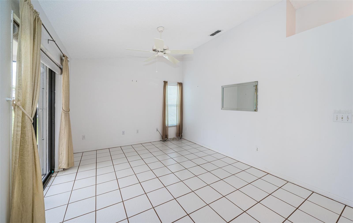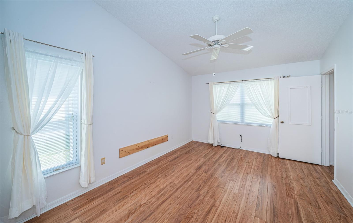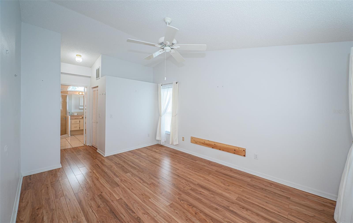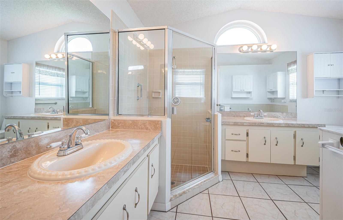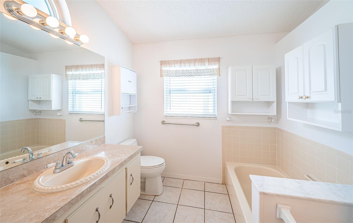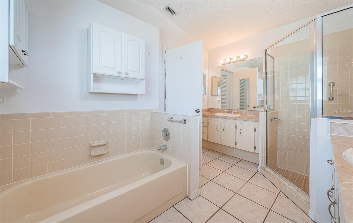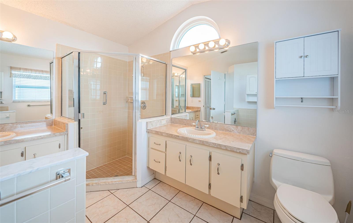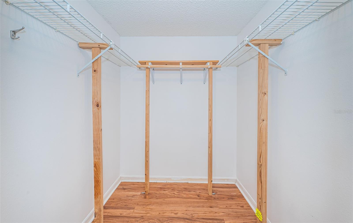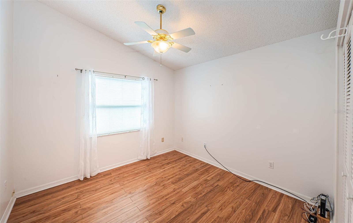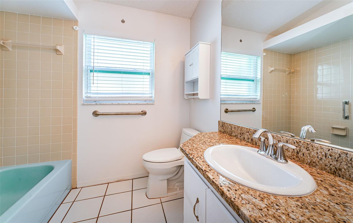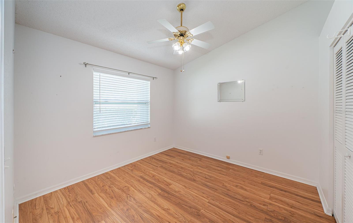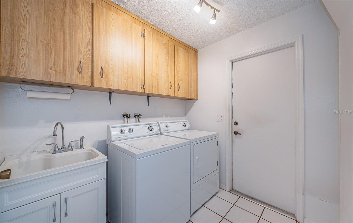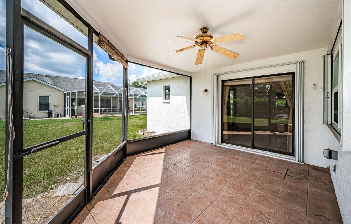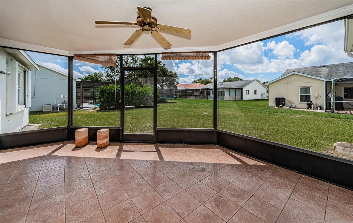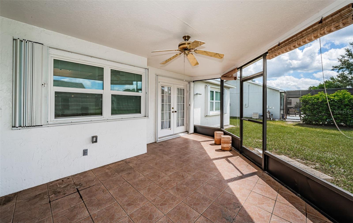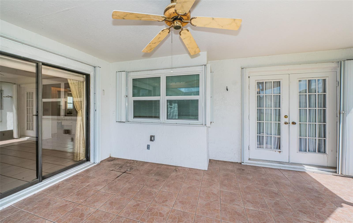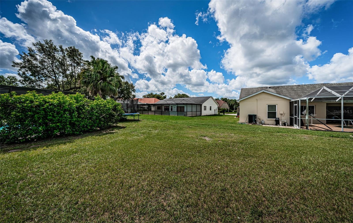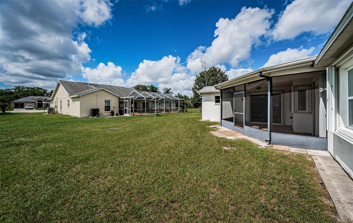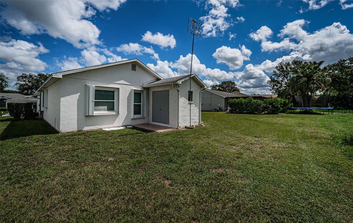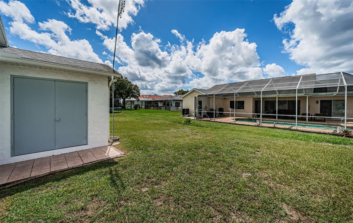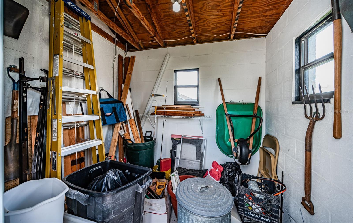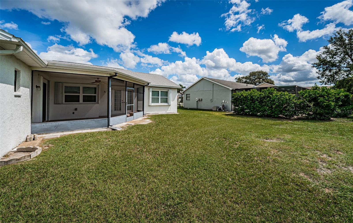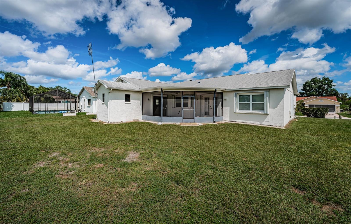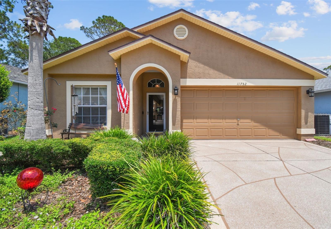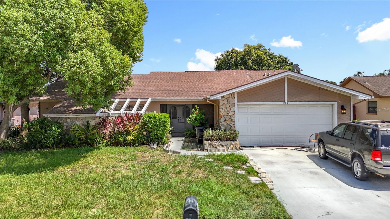9402 Tournament Drive, HUDSON, FL 34667
Property Photos
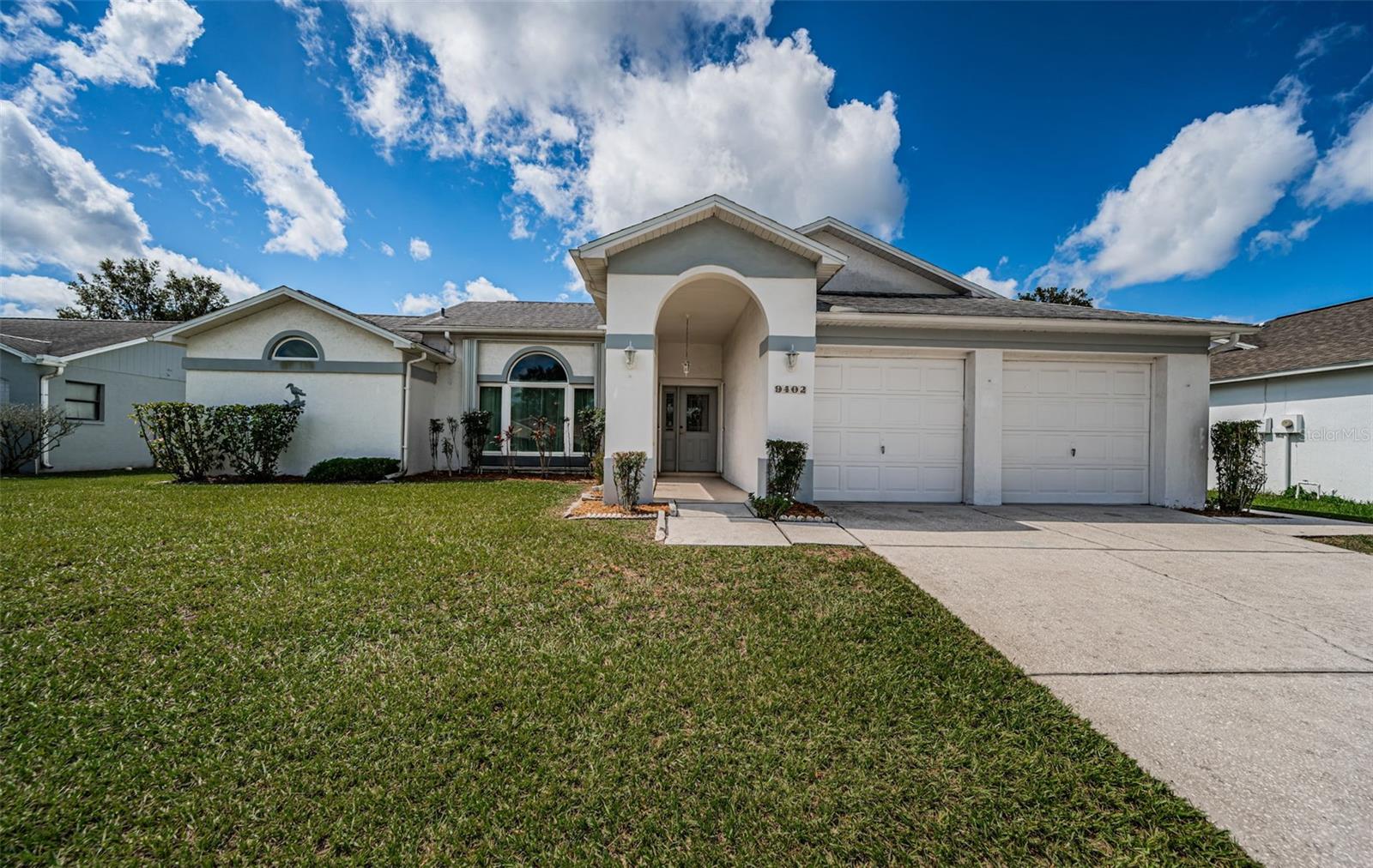
Would you like to sell your home before you purchase this one?
Priced at Only: $275,000
For more Information Call:
Address: 9402 Tournament Drive, HUDSON, FL 34667
Property Location and Similar Properties
- MLS#: W7877054 ( Residential )
- Street Address: 9402 Tournament Drive
- Viewed: 57
- Price: $275,000
- Price sqft: $112
- Waterfront: No
- Year Built: 1990
- Bldg sqft: 2464
- Bedrooms: 3
- Total Baths: 2
- Full Baths: 2
- Garage / Parking Spaces: 2
- Days On Market: 53
- Additional Information
- Geolocation: 28.3625 / -82.6595
- County: PASCO
- City: HUDSON
- Zipcode: 34667
- Subdivision: Fairway Oaks
- Elementary School: Hudson Primary Academy (K 3)
- Middle School: Hudson Academy ( 4 8)
- High School: Hudson High PO
- Provided by: RE/MAX CHAMPIONS
- Contact: Sue Salm, PA
- 727-807-7887

- DMCA Notice
-
DescriptionPrice improvement one story ~ move in condition ~ well maintained home! Pride of ownership home featuring 3 bedrooms, 2 baths, family room, living and dining room combination with 1618 square feet with a 2 car attached garage. This home is welcoming and has a well designed split floor plan. Just inside is the living room, dining room combination featuring high ceilings and laminate floors with a set of french doors to the outdoor space. The kitchen is in the center of the home and opens up to the kitchen nook and family room. The remodeled kitchen includes granite countertops, custom cabinets with a soft close cabinet feature, ceramic tile floors and a view of the back yard out the kitchen sink window. The family room features cathedral ceilings, sliding glass doors that open up to the screened in lanai and tile floors. The oversized primary suite offers two walk in closets, high ceilings and laminate floors with a private bath including a walk in shower, dual sinks in the vanity and a separate standard bathtub. The secondary bedrooms are spacious with laminated floors, pitch ceilings and ceiling fans. Additional highlights of this home include new windows, hurricane shutters (2003), inside laundry room and laundry sink including the washer and dryer, screened in lanai, 2 car garage with built in shelving and pull down stairwell for easy attic access and storage plus a separate block built shed out back for more storage. Roof (2017), hvac (2016) and water heater (2018). This home is located in flood zone x which means no flood insurance required. Fairway oaks offers low hoa fees, nestled next to a former golf course. This community has easy access to the suncoast parkway, approximately 10 minutes to hudson beach and less than 1/2 mile to publix and convenient to shopping, restaurants, schools, the veterans memorial park which has a 25 yard competition swimming pool facility, the sun west adventure park with wakeboard cable, aqua park, and paddle sport rentals and so much more. Truly a must see home.
Payment Calculator
- Principal & Interest -
- Property Tax $
- Home Insurance $
- HOA Fees $
- Monthly -
Features
Building and Construction
- Covered Spaces: 0.00
- Exterior Features: French Doors, Private Mailbox, Sliding Doors, Storage
- Flooring: Ceramic Tile, Laminate
- Living Area: 1618.00
- Other Structures: Shed(s)
- Roof: Shingle
Land Information
- Lot Features: Landscaped, Sidewalk, Paved
School Information
- High School: Hudson High-PO
- Middle School: Hudson Academy ( 4-8)
- School Elementary: Hudson Primary Academy (K-3)
Garage and Parking
- Garage Spaces: 2.00
- Open Parking Spaces: 0.00
- Parking Features: Driveway, Garage Door Opener
Eco-Communities
- Water Source: Public
Utilities
- Carport Spaces: 0.00
- Cooling: Central Air
- Heating: Central
- Pets Allowed: Yes
- Sewer: Public Sewer
- Utilities: Public
Finance and Tax Information
- Home Owners Association Fee: 236.50
- Insurance Expense: 0.00
- Net Operating Income: 0.00
- Other Expense: 0.00
- Tax Year: 2024
Other Features
- Appliances: Dishwasher, Dryer, Microwave, Range, Refrigerator, Washer
- Association Name: Robert Bold @ QUALIFIED PROPERTY MANAGEMENT CO.
- Association Phone: 727-869-9700
- Country: US
- Interior Features: Cathedral Ceiling(s), Ceiling Fans(s), High Ceilings, Open Floorplan, Primary Bedroom Main Floor, Solid Surface Counters, Split Bedroom, Walk-In Closet(s), Window Treatments
- Legal Description: FAIRWAY OAKS UNIT TWO-A PB 28 PGS 113-115 LOT 108 OR 1933 PG 1169
- Levels: One
- Area Major: 34667 - Hudson/Bayonet Point/Port Richey
- Occupant Type: Owner
- Parcel Number: 25-24-16-0060-00000-1080
- Style: Florida
- Views: 57
- Zoning Code: PUD
Similar Properties
Nearby Subdivisions
Arlington Woods Ph 1b
Autumn Oaks
Barrington Woods
Barrington Woods Ph 02
Barrington Woods Ph 06
Beacon Woods Cider Mill
Beacon Woods Coachwood Village
Beacon Woods East
Beacon Woods East Sandpiper
Beacon Woods East Villages
Beacon Woods East Vlgs 16 17
Beacon Woods Fairway Village
Beacon Woods Greenside Village
Beacon Woods Greenwood Village
Beacon Woods Village
Beacon Woods Village 07
Beacon Woods Village 9d
Bella Terra
Berkeley Manor
Berkley Village
Berkley Woods
Bolton Heights West
Briar Oaks Village 01
Briar Oaks Village 2
Briarwoods
Cape Cay
Clayton Village Ph 02
Country Club Estates
Driftwood Isles
Emerald Fields
Fairway Oaks
Glenwood Village Condo
Golf Mediterranean Villas
Gulf Coast Acres
Gulf Coast Hwy Est 1st Add
Gulf Coast Retreats
Gulf Harbor
Gulf Island Beach Tennis
Gulf Shores
Gulf Side Acres
Gulf Side Estates
Heritage Pines Village 03
Heritage Pines Village 04
Heritage Pines Village 05
Heritage Pines Village 11 20d
Heritage Pines Village 12
Heritage Pines Village 14
Heritage Pines Village 15
Heritage Pines Village 17
Heritage Pines Village 19
Heritage Pines Village 20
Heritage Pines Village 20 Unit
Heritage Pines Village 21 25
Heritage Pines Village 21 25 &
Heritage Pines Village 22
Heritage Pines Village 24
Heritage Pines Village 28
Heritage Pines Village 29
Highland Hills
Highlands Ph 01
Highlands Ph 2
Holiday Estates
Hudson
Hudson Beach Estates
Hudson Beach Estates 3
Hudson Beach Estates Un 3 Add
Hudson Hills
Iuka
Killarney Shores Gulf
Lakeside Woodlands
Leisure Beach
Marene Estates
Millwood Village
N/a
Not Applicable
Not In Hernando
Not On List
Oak Lakes Ranchettes
Pleasure Isles
Pleasure Isles 1st Add
Pleasure Isles 2nd Add
Ponderosa Park
Port Richey Land Co Sub
Pr Co Sub
Ravenswood Village
Reserve Also Assessed In 26241
Riviera Estates Rep
Rolling Oaks Estates
Sea Pine
Sea Pines
Sea Pines Sub
Sea Ranch On Gulf
Sea Ranch On The Gulf
Spring Hill
Summer Chase
Suncoast Terrace
Sunset Estates
Sunset Estates Rep
Sunset Island
The Estates
The Estates Of Beacon Woods Go
Treehaven Estates
Unrecorded
Vista Del Mar
Viva Villas
Viva Villas 1st Add
Waterway Shores
Windsor Mill

- One Click Broker
- 800.557.8193
- Toll Free: 800.557.8193
- billing@brokeridxsites.com



