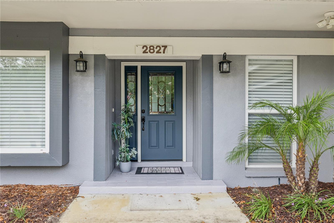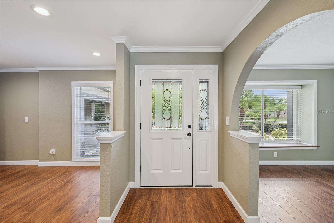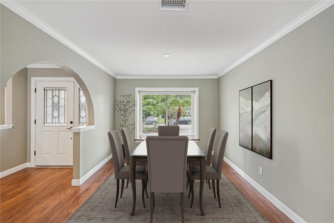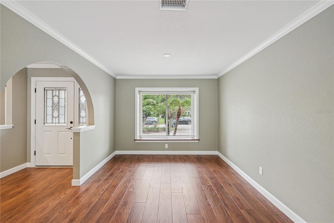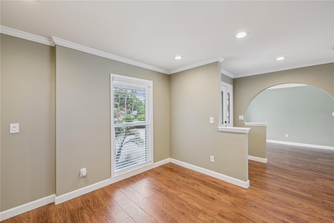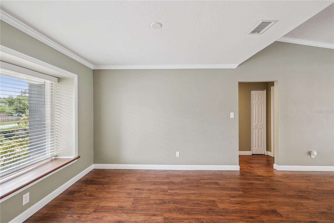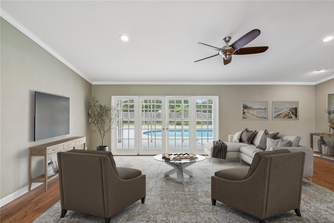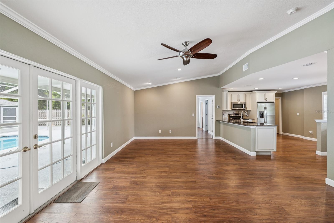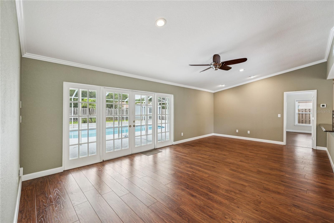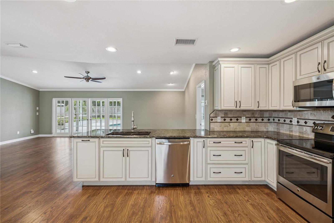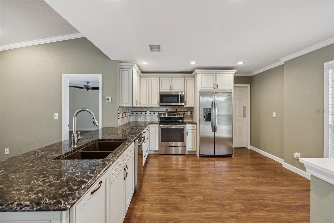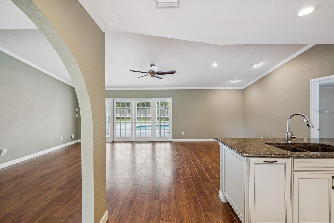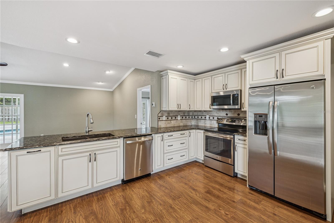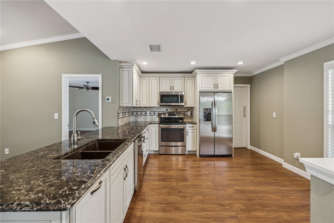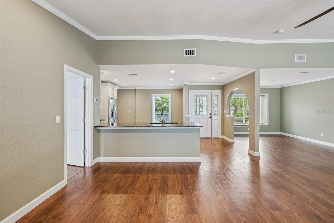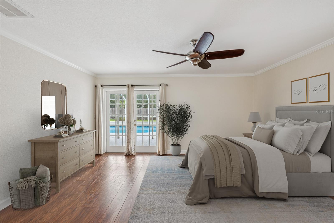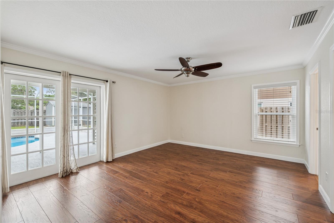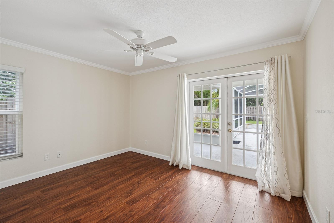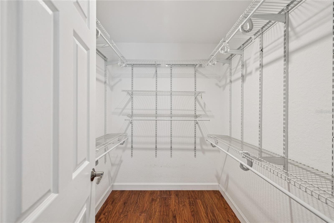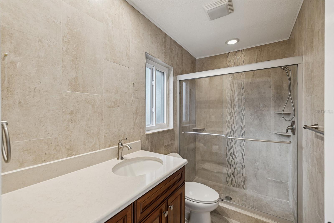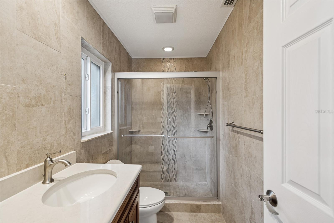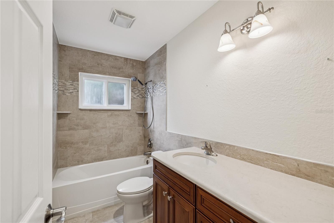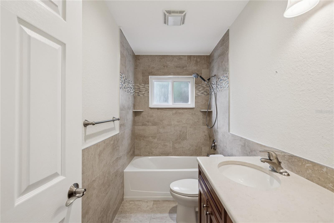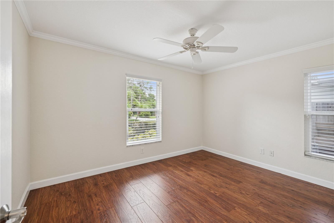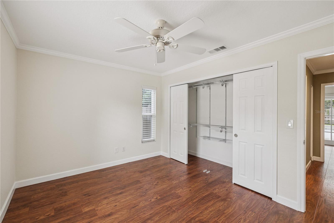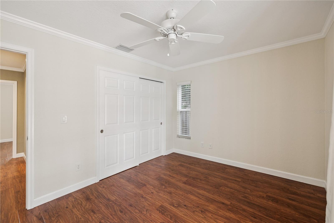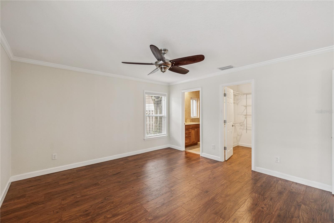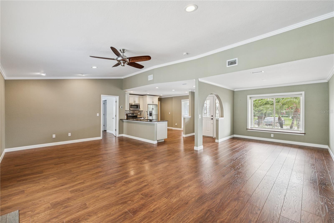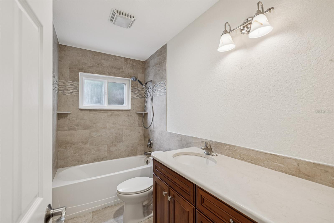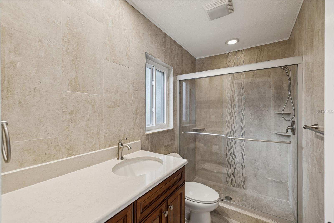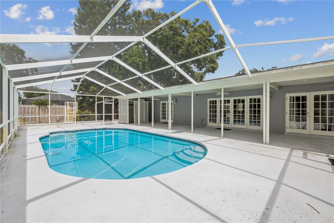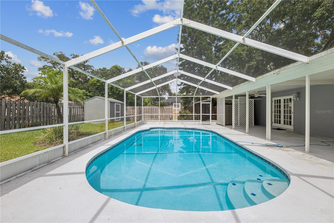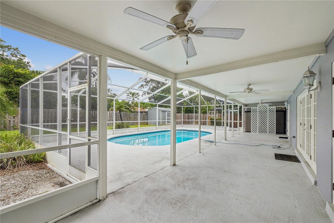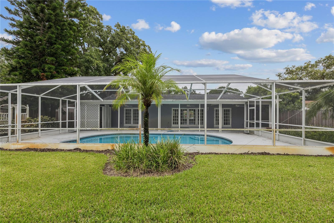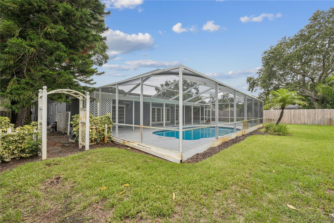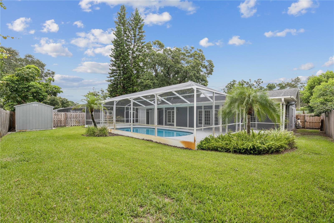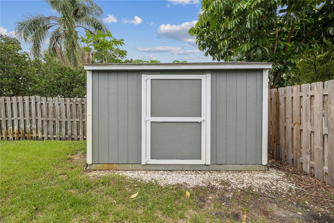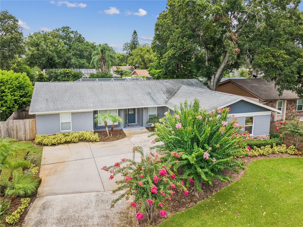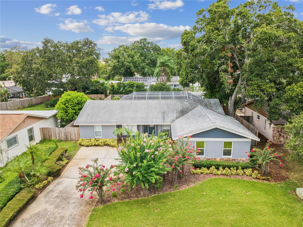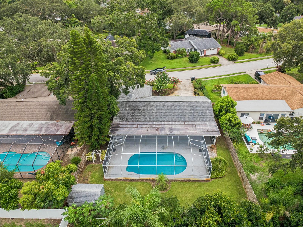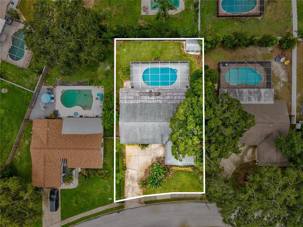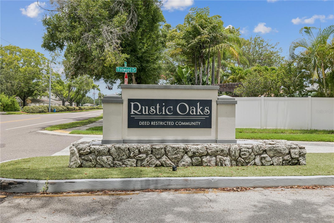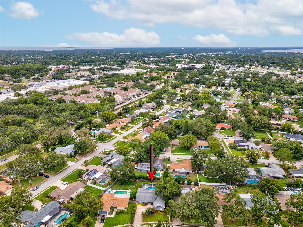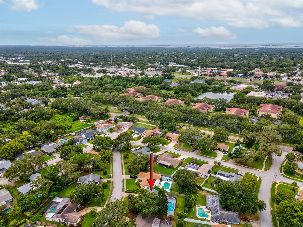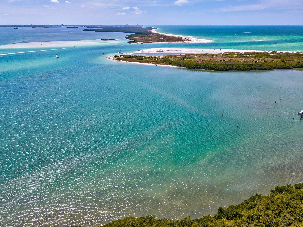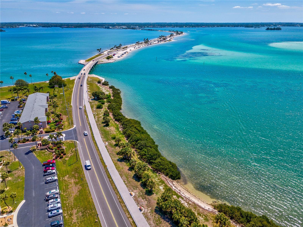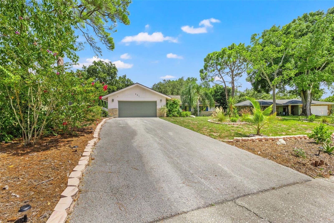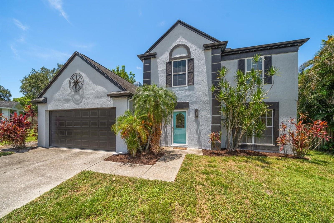2827 Oak Tree Lane, PALM HARBOR, FL 34684
Property Photos
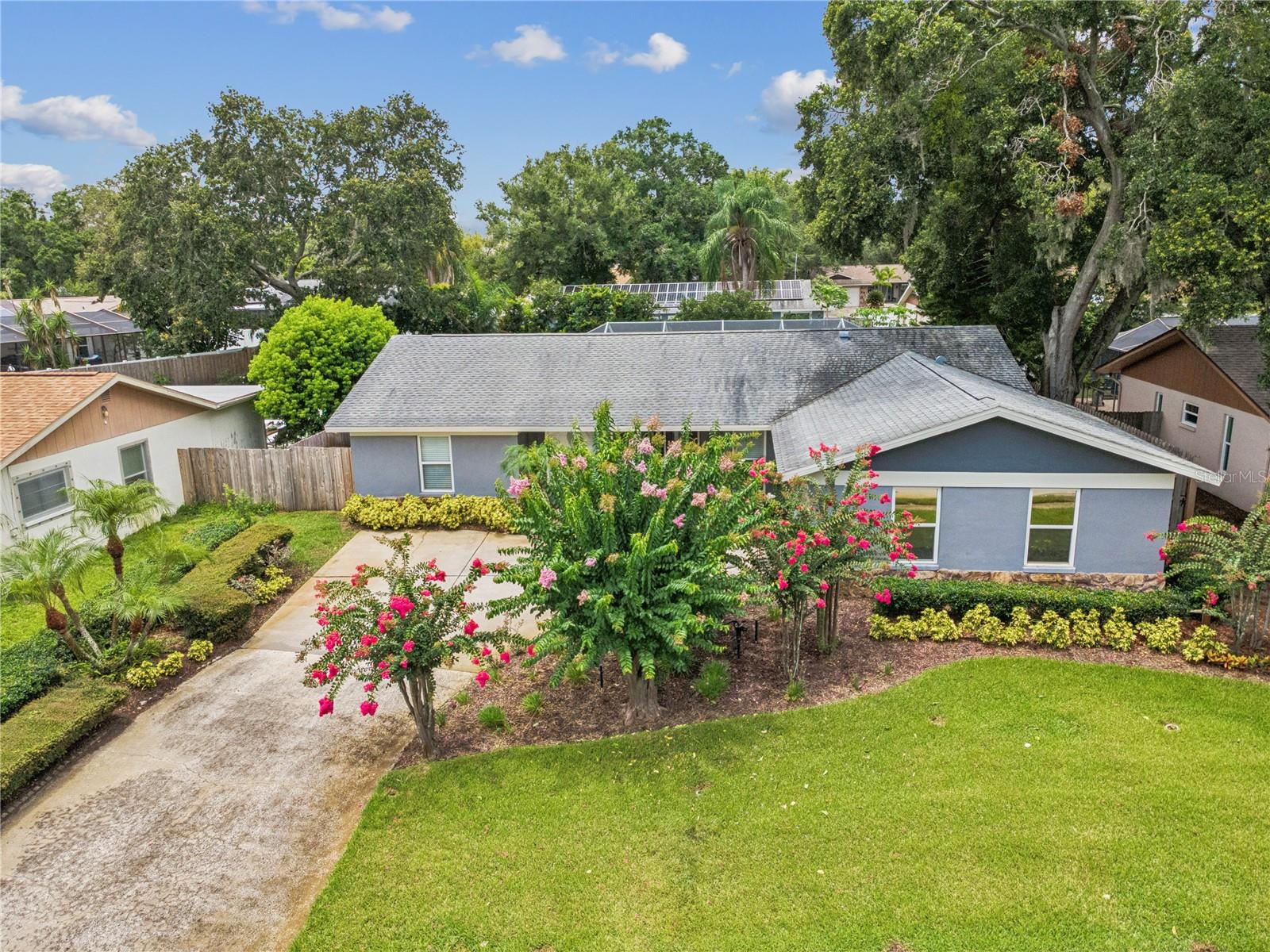
Would you like to sell your home before you purchase this one?
Priced at Only: $540,000
For more Information Call:
Address: 2827 Oak Tree Lane, PALM HARBOR, FL 34684
Property Location and Similar Properties
- MLS#: W7877002 ( Residential )
- Street Address: 2827 Oak Tree Lane
- Viewed: 4
- Price: $540,000
- Price sqft: $200
- Waterfront: No
- Year Built: 1979
- Bldg sqft: 2704
- Bedrooms: 3
- Total Baths: 2
- Full Baths: 2
- Garage / Parking Spaces: 2
- Days On Market: 19
- Additional Information
- Geolocation: 28.0725 / -82.7333
- County: PINELLAS
- City: PALM HARBOR
- Zipcode: 34684
- Subdivision: Rustic Oaks
- Elementary School: Highland Lakes Elementary PN
- Middle School: Carwise Middle PN
- High School: Palm Harbor Univ High PN
- Provided by: SANDPEAK REALTY
- Contact: Nicole Del Forno
- 727-232-2192

- DMCA Notice
-
DescriptionOne or more photo(s) has been virtually staged. Some homes just feel like home the moment you walk inand this one wraps you in that feeling from the very first step. Nestled beneath shady oaks in Rustic Oaks, one of Palm Harbors most cherished neighborhoods, this lovingly updated 3 bedroom, 2 bathroom pool home offers warmth, character, and a lifestyle worth slowing down for. With no HOA and zoning for top rated schools, its a rare find where charm and convenience meet. Every detail in this home has been thoughtfully chosenfrom the rich hand scraped oak luxury laminate plank floors to the elegant crown molding and 5" baseboards that give each room a polished, timeless feel. The split floor plan offers both comfort and privacy, perfect for everyday living or hosting friends and family. The gourmet kitchen is as functional as it is beautiful, with custom made cabinetry, stainless steel GE appliances, pull out drawers, a lazy Susan, and a breakfast bar that adds a touch of convenience and elegance. The kitchen flows into light filled living and dining areas where panoramic French doors lead to your screened in pool and covered patioa backyard made for birthdays, BBQs, and quiet mornings with coffee in hand. The primary suite is a true retreat with French doors that open to the pool, a customized walk in closet, and a spa like ensuite bathroom featuring floor to ceiling travertine, quartz countertops, and a peaceful, modern, and elevated design. Additional highlights include a new HVAC (2020), newly updated bathrooms, a two car garage, a versatile mudroom/pantry space, and a storage shed for all your extras. The fully fenced backyard adds just the right touch of privacy and freedomperfect for get togethers, pets, or that garden youve been dreaming of. And the location? Its everything. Youre just minutes from award winning Gulf beaches, vibrant local dining, family friendly parks, and the beloved Pinellas Trailwhere joggers, bikers, and weekend wanderers connect with the beauty of this coastal community. This is more than a houseits a place where your best memories havent even happened yet. Welcome home!
Payment Calculator
- Principal & Interest -
- Property Tax $
- Home Insurance $
- HOA Fees $
- Monthly -
Features
Building and Construction
- Covered Spaces: 0.00
- Exterior Features: French Doors, Private Mailbox, Sidewalk
- Fencing: Wood
- Flooring: Luxury Vinyl, Travertine
- Living Area: 1580.00
- Other Structures: Shed(s)
- Roof: Shingle
Land Information
- Lot Features: Sidewalk
School Information
- High School: Palm Harbor Univ High-PN
- Middle School: Carwise Middle-PN
- School Elementary: Highland Lakes Elementary-PN
Garage and Parking
- Garage Spaces: 2.00
- Open Parking Spaces: 0.00
- Parking Features: Driveway, Garage Faces Side
Eco-Communities
- Pool Features: In Ground, Screen Enclosure
- Water Source: Public
Utilities
- Carport Spaces: 0.00
- Cooling: Central Air
- Heating: Central
- Pets Allowed: Cats OK, Dogs OK
- Sewer: Public Sewer
- Utilities: BB/HS Internet Available, Cable Available, Electricity Connected, Phone Available, Public, Sewer Connected, Sprinkler Well, Water Connected
Finance and Tax Information
- Home Owners Association Fee: 0.00
- Insurance Expense: 0.00
- Net Operating Income: 0.00
- Other Expense: 0.00
- Tax Year: 2024
Other Features
- Appliances: Dishwasher, Disposal, Electric Water Heater, Microwave, Range, Refrigerator
- Country: US
- Interior Features: Ceiling Fans(s), Crown Molding, Eat-in Kitchen, High Ceilings, Open Floorplan, Primary Bedroom Main Floor, Stone Counters, Thermostat, Walk-In Closet(s), Window Treatments
- Legal Description: RUSTIC OAKS LOT 6
- Levels: One
- Area Major: 34684 - Palm Harbor
- Occupant Type: Vacant
- Parcel Number: 06-28-16-77640-000-0060
- Possession: Close Of Escrow
- Zoning Code: R-2
Similar Properties
Nearby Subdivisions
Blue Jay Mobile Home Estates C
Cloverplace Condo
Country Grove Sub
Countryside North
Countryside North Tr 3b Ph 1
Countryside North Tr 3b Ph 2
Countryside North Tr 5 Ph 3
Crossings At Lake Tarpon
Curlew Groves
Cypress Green
Dunbridge Woods
Estates At Cobbs Landing The P
Fresh Water Estates
Grand Cypress On Lake Tarpon
Groves At Cobbs Landing
Highland Lakes
Highland Lakes Condo
Highland Lakes Duplex Village
Highland Lakes Greenview Villa
Highland Lakes Mission Grove C
Highland Lakes Model Condo
Highland Lakes Unit 14 Ph 2
Highland Lakes Unit Six
Highland Lakes Unit Thirtyfour
Highland Lakes Villas On The G
Highland Lakesmission Grove Co
Innisbrook
Lake Shore Estates 1st Add
Lake Shore Estates 2nd Add
Lake Shore Estates 3rd Add
Lake St George
Lake St George Unit Viii-a
Lake St George-unit 1
Lake St Georgesouth
Lake St Georgeunit 1
Lake St Georgeunit Va
Lake Tarpon Estates
Lake Valencia
Lake Valencia -
Orange Tree Villas Condo
Pine Ridge
Rustic Oaks
Rustic Oaks 1st Add
Rustic Oaks Second Add
Sanctuary At Cobbs Landing The
Strathmore Gate East
Strathmore Gateeast
Sunshine Estates
Tarpon Ridge Twnhms
Villa Condo I
Village At Bentley Park
Village At Bentley Park The Ph
Village Of Woodland Hills

- One Click Broker
- 800.557.8193
- Toll Free: 800.557.8193
- billing@brokeridxsites.com



