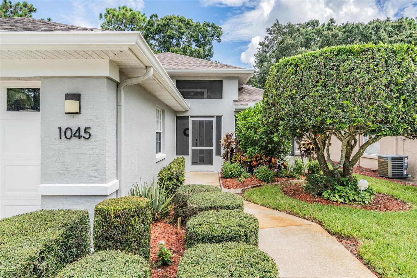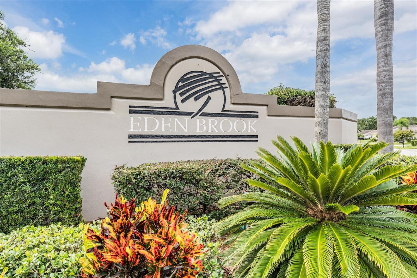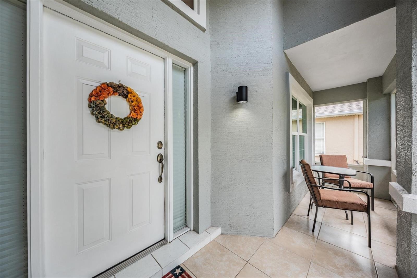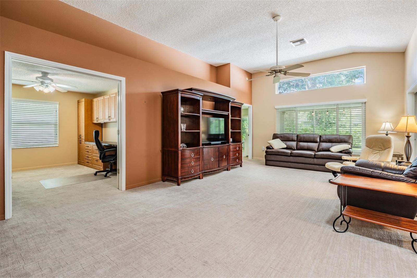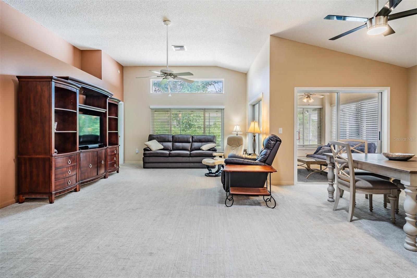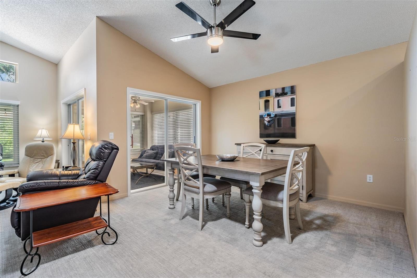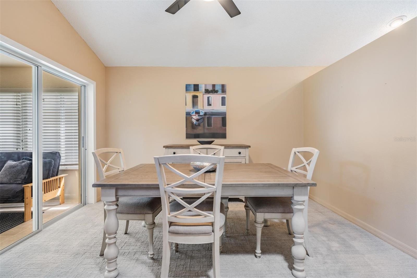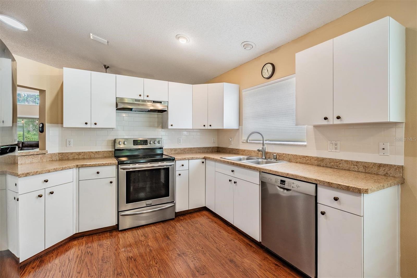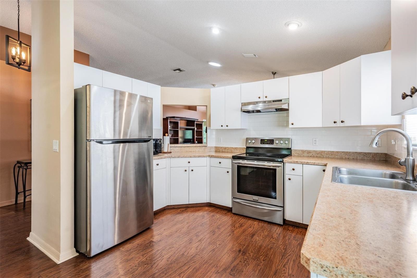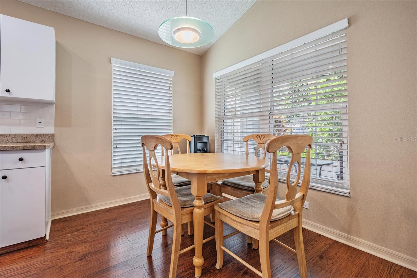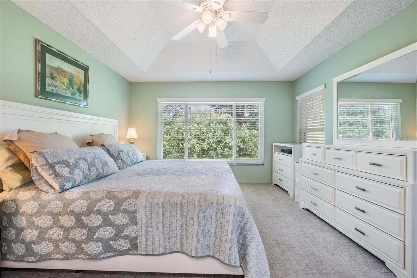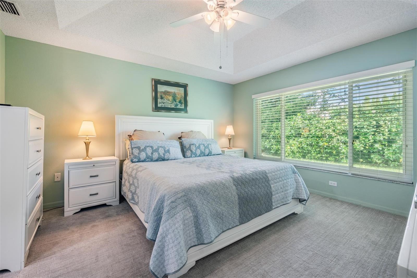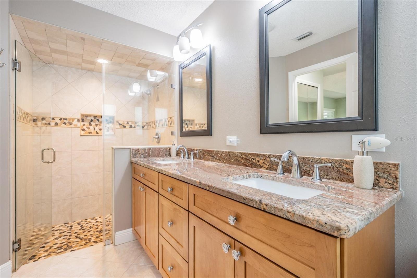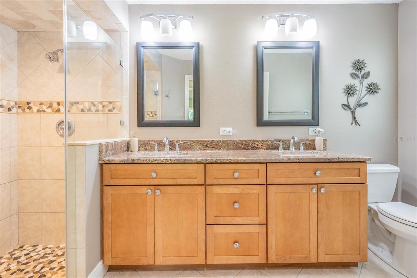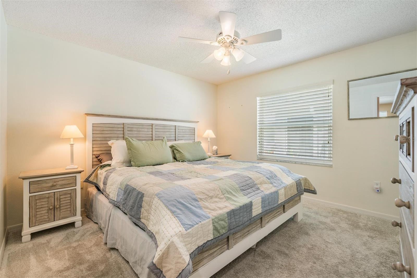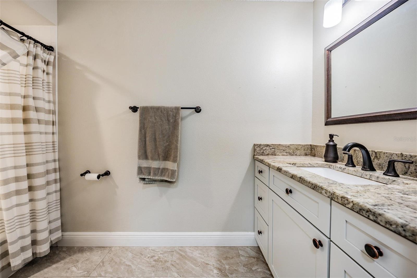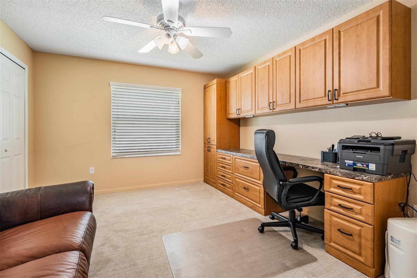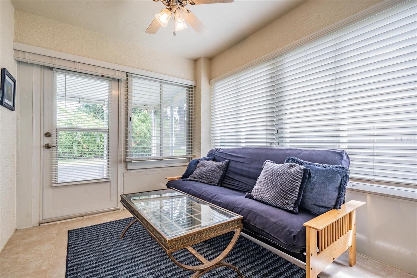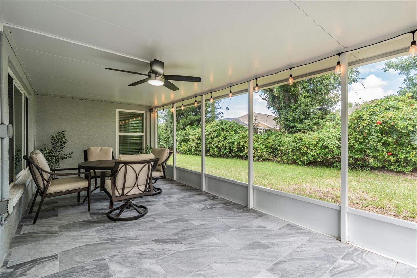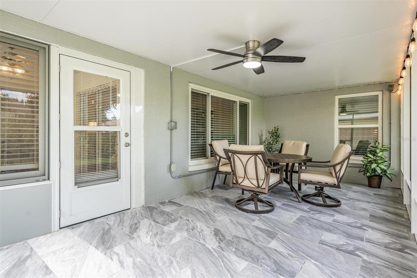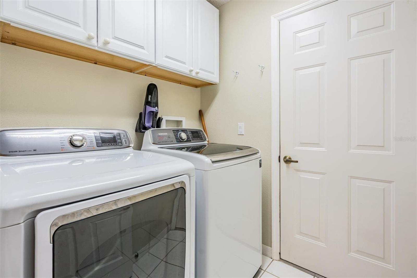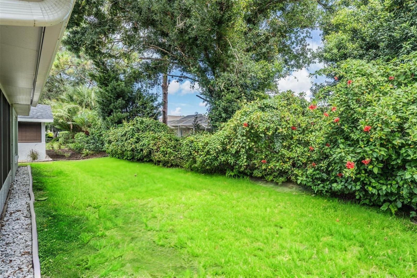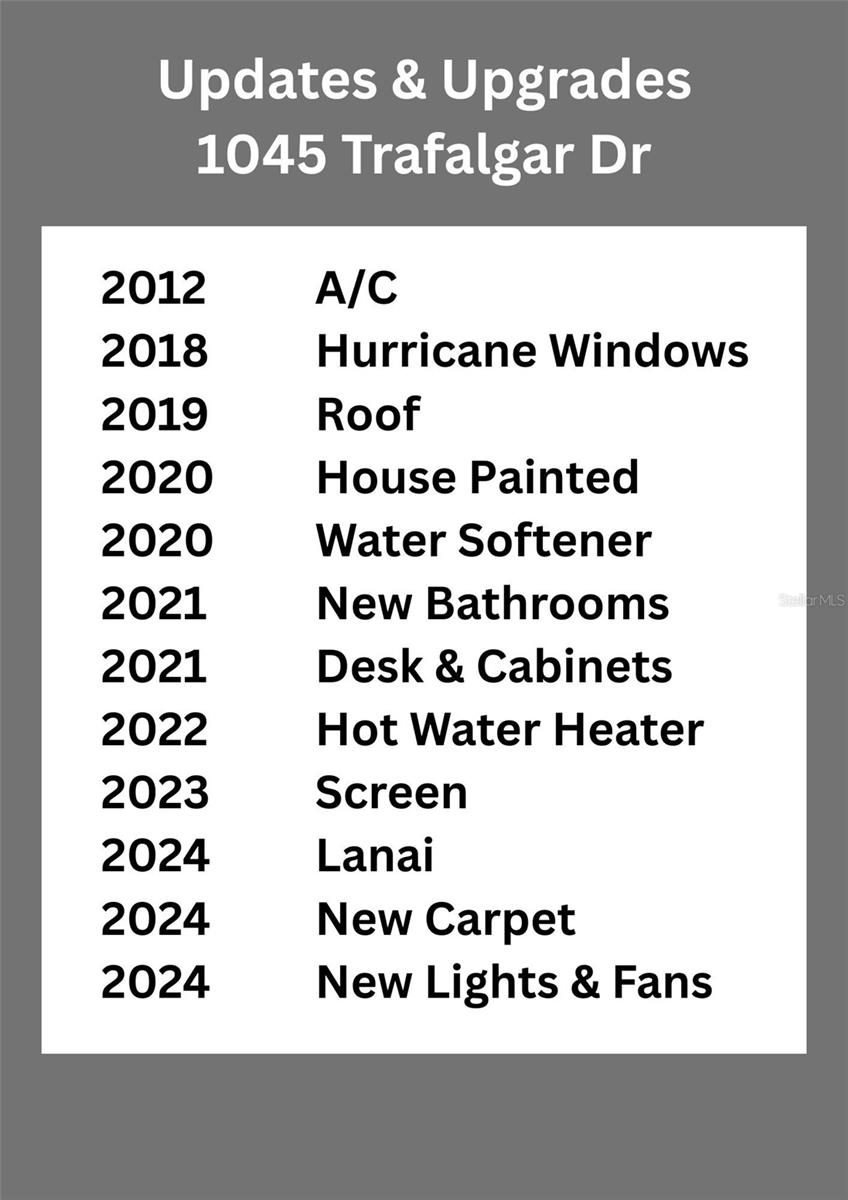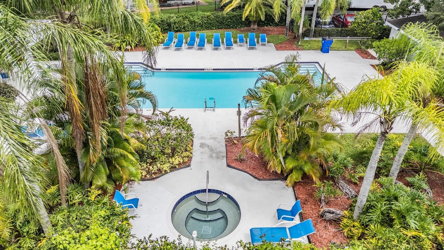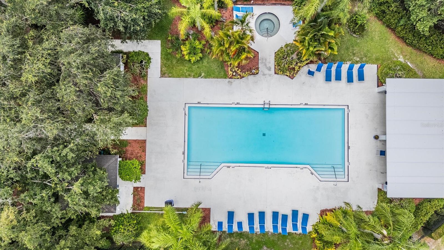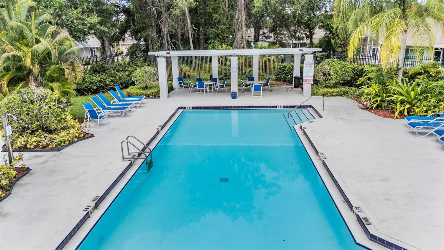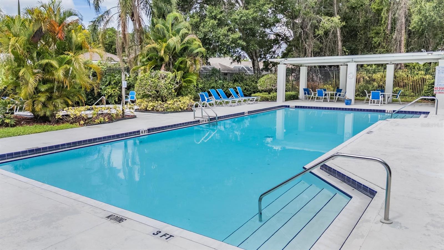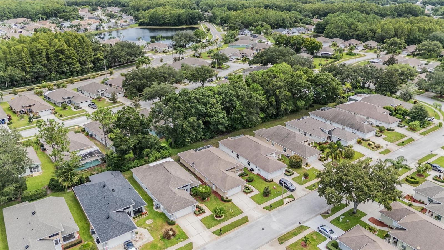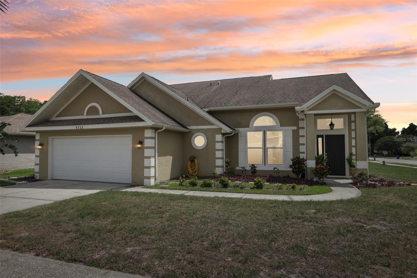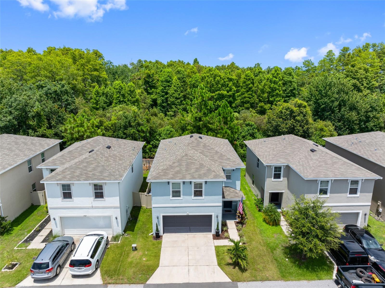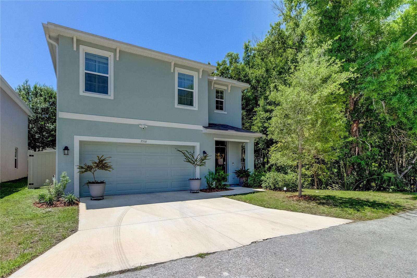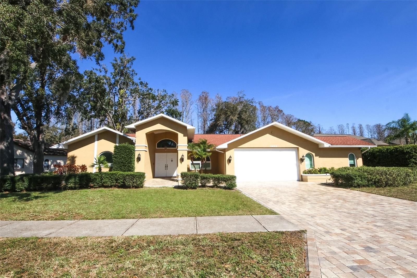1045 Trafalgar Drive, NEW PORT RICHEY, FL 34655
Property Photos
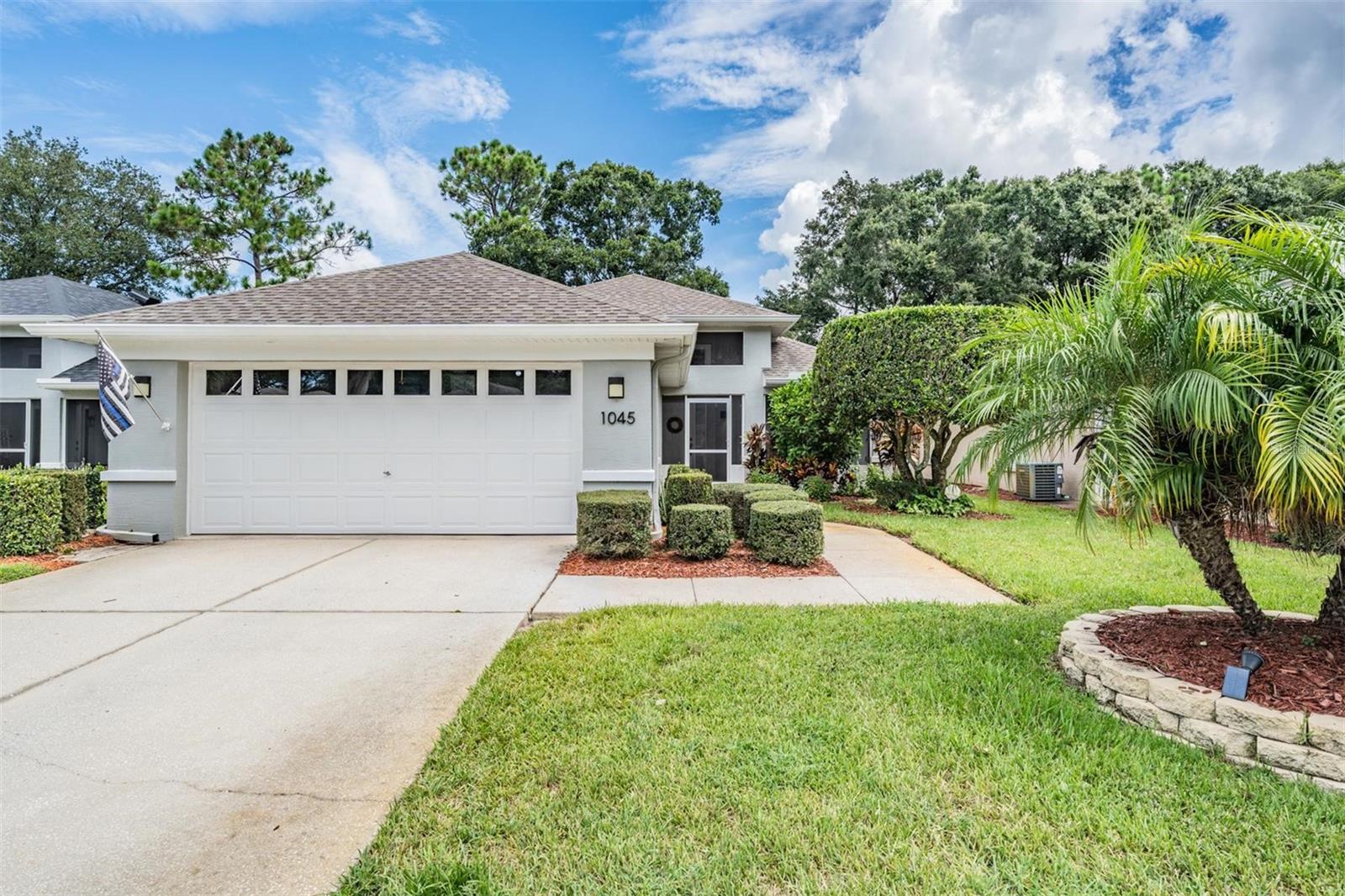
Would you like to sell your home before you purchase this one?
Priced at Only: $399,999
For more Information Call:
Address: 1045 Trafalgar Drive, NEW PORT RICHEY, FL 34655
Property Location and Similar Properties
- MLS#: W7876918 ( Residential )
- Street Address: 1045 Trafalgar Drive
- Viewed: 17
- Price: $399,999
- Price sqft: $154
- Waterfront: No
- Year Built: 1996
- Bldg sqft: 2590
- Bedrooms: 3
- Total Baths: 2
- Full Baths: 2
- Garage / Parking Spaces: 2
- Days On Market: 23
- Additional Information
- Geolocation: 28.1741 / -82.6885
- County: PASCO
- City: NEW PORT RICHEY
- Zipcode: 34655
- Subdivision: Wyndtree Ph 03 Village 05 07
- Elementary School: Trinity Oaks Elementary
- Middle School: Seven Springs Middle PO
- High School: J.W. Mitchell High PO
- Provided by: FUTURE HOME REALTY
- Contact: Justine Manousogiannakis PLLC
- 800-921-1330

- DMCA Notice
-
DescriptionFantastic and sought after community, bring your toothbrush and let the fun begin! Hurricane windows 2018, roof 2019, house painted 2020, water softener 2020, new bathrooms 2021, desk & cabinets 2021, hot water heater 2022, screen 2023, lanai 2024, new carpet 2024, lightning and fans 2024, new microwave. Hoa includes: community pool, trash, internet, cable, irrigation, law, mulch, and fertilizing. Beautifully maintained home in sought after wyntree, that is a maintained neighborhood and not age restricted, offering a perfect blend of style, comfort, and functionality. The inviting screened in front porch sets the tone for the warmth youll find inside. Step into the large, open great room where soaring ceilings create an airy feel, and the dining area provides tranquil views of the lanai. The kitchen is a true chefs delight, featuring stainless steel appliances with generous cabinet storage and the. Retreat to the spacious primary suite, complete with a tray ceiling, a large picture window that floods the room with natural light, and a remodeled en suite bath boasting an oversized step in shower and double granite vanity with abundant storage. The second bedroom offers ample space, while the versatile flex room easily serves as a third bedroom or home office. Enjoy year round living in the enclosed sunroom, with direct access to the backyard, or relax on the expansive screened in and covered lanai overlooking a private greenspace. Additional highlights include a walk in laundry room with built ins and access to an active community with a gorgeous pool. This home truly has it alldont miss your chance to make it yours!
Payment Calculator
- Principal & Interest -
- Property Tax $
- Home Insurance $
- HOA Fees $
- Monthly -
Features
Building and Construction
- Covered Spaces: 0.00
- Exterior Features: Private Mailbox, Sidewalk, Sliding Doors
- Flooring: Carpet, Ceramic Tile, Hardwood, Luxury Vinyl, Tile
- Living Area: 1646.00
- Roof: Shingle
Land Information
- Lot Features: Landscaped, Sidewalk
School Information
- High School: J.W. Mitchell High-PO
- Middle School: Seven Springs Middle-PO
- School Elementary: Trinity Oaks Elementary
Garage and Parking
- Garage Spaces: 2.00
- Open Parking Spaces: 0.00
Eco-Communities
- Water Source: Public
Utilities
- Carport Spaces: 0.00
- Cooling: Central Air
- Heating: Electric
- Pets Allowed: Yes
- Sewer: Public Sewer
- Utilities: Public
Amenities
- Association Amenities: Pool
Finance and Tax Information
- Home Owners Association Fee Includes: Cable TV, Internet, Maintenance Grounds, Pool, Trash
- Home Owners Association Fee: 700.00
- Insurance Expense: 0.00
- Net Operating Income: 0.00
- Other Expense: 0.00
- Tax Year: 2024
Other Features
- Appliances: Dishwasher, Dryer, Electric Water Heater, Microwave, Range, Refrigerator, Washer
- Association Name: Gary Nagel
- Association Phone: 727-810-0287
- Country: US
- Interior Features: Ceiling Fans(s), High Ceilings, Primary Bedroom Main Floor, Thermostat, Walk-In Closet(s)
- Legal Description: WYNDTREE PHASE III VILLAGES 5 AND 7 PB 31 PGS 115-117 LOT 64 OR 5750 PG 1833
- Levels: One
- Area Major: 34655 - New Port Richey/Seven Springs/Trinity
- Occupant Type: Owner
- Parcel Number: 16-26-34-001.H-000.00-064.0
- Possession: Close Of Escrow
- Style: Florida
- Views: 17
- Zoning Code: MPUD
Similar Properties
Nearby Subdivisions
07 Spgs Villas Condo
A Rep Of Fairway Spgs
Alico Estates
Anclote River Acres
Aristida Ph 03 Rep
Briar Patch Village 07 Spgs Ph
Bryant Square
Fairway Spgs
Fox Wood
Gator Xing Place Plantation Tr
Golf View Villas Condo 05
Golf View Villas Condo 08
Greenbrook Estates
Heritage Lake
Heritage Spgs Village 07
Hunters Rdg
Hunters Ridge
Hunting Creek
Longleaf Nbrhd 2 Ph 1 3
Longleaf Neighborhood
Longleaf Neighborhood 02
Longleaf Neighborhood 02 Ph 02
Longleaf Neighborhood 03
Longleaf Neighborhood Four Pha
Magnolia Estates
Mitchell 54 West Ph 2
Mitchell 54 West Ph 2 Resident
Mitchell 54 West Ph 3
Mitchell 54 West Ph 3 Resident
Mitchell Ranch South Ph 2
Mitchell Ranch South Ph Ii
Mitchell Ranch South Phase 1
New Port Corners
Not In Hernando
Oak Ridge
River Crossing
River Pkwy Sub
Riverchase
Riverside Estates
Riviera
Seven Spgs Homes
Southern Oaks
Timber Greens Ph 01a
Timber Greens Ph 01d
Timber Greens Ph 03a
Timber Greens Ph 03b
Timber Greens Ph 04b
Timber Greens Ph 2c
Trinity Preserve Ph 2a 2b
Trinity West
Trinity Woods
Villa Del Rio
Villages/trinity Lakes
Villagestrinity Lakes
Woodbend Sub
Woodlands/longleaf
Woodlandslongleaf
Wyndtree
Wyndtree Ph 03 Village 05 07
Wyndtree Village 11 12

- One Click Broker
- 800.557.8193
- Toll Free: 800.557.8193
- billing@brokeridxsites.com



