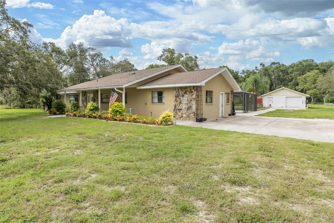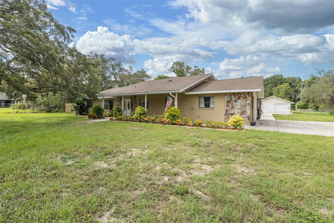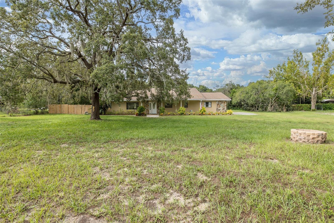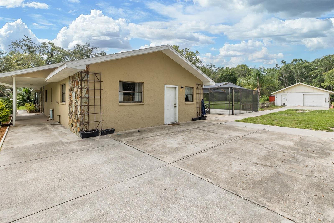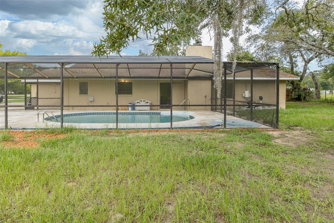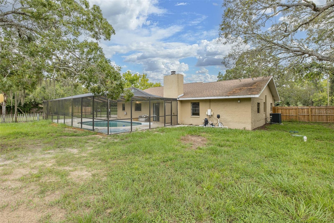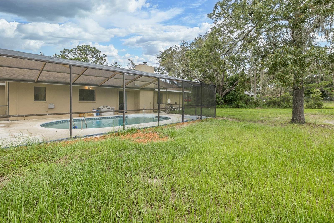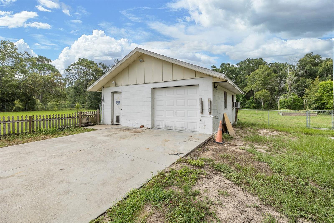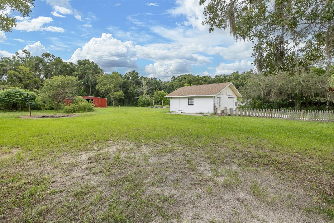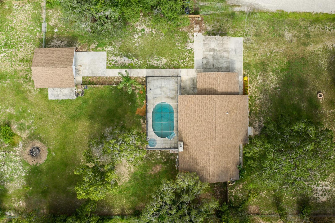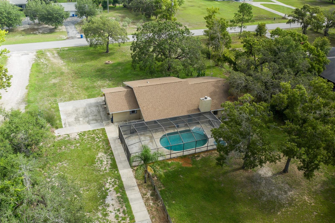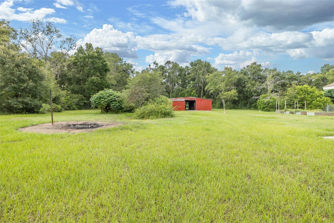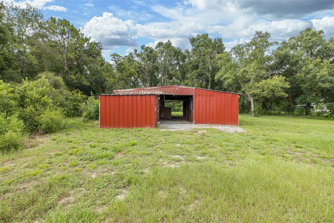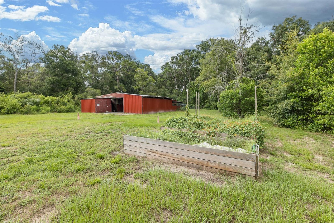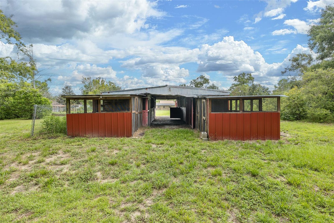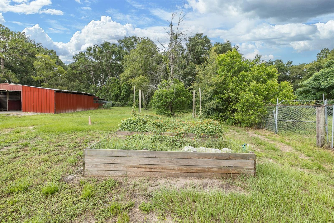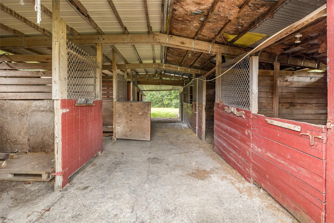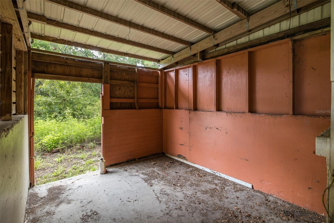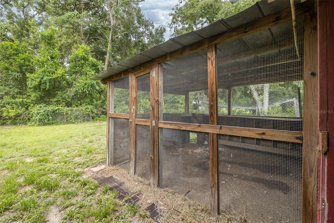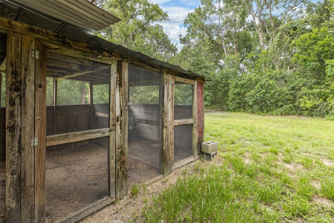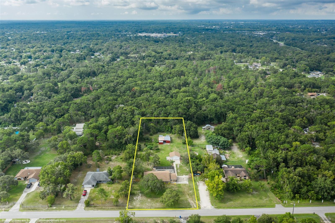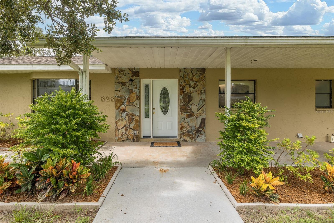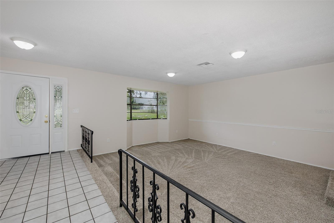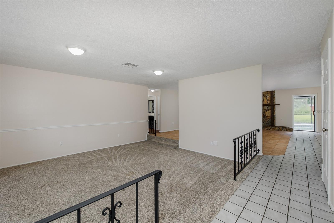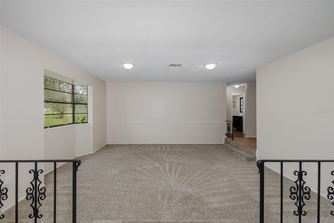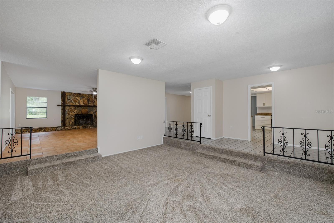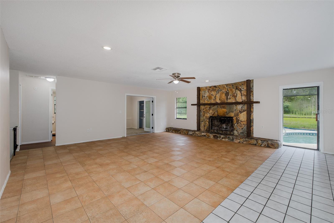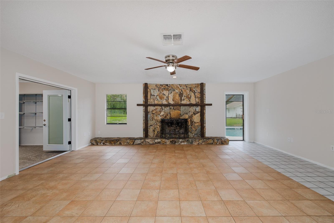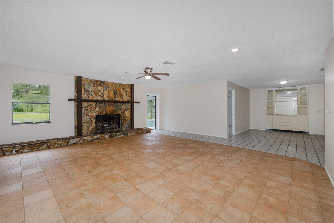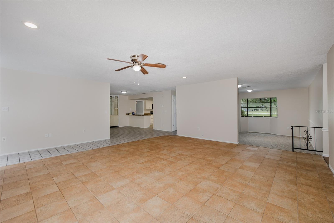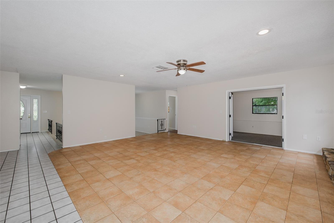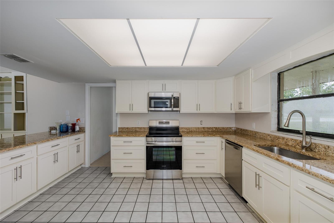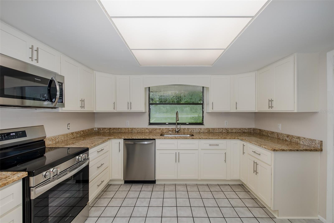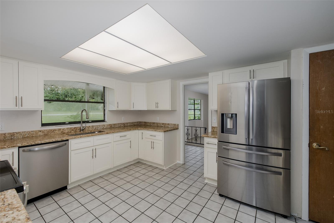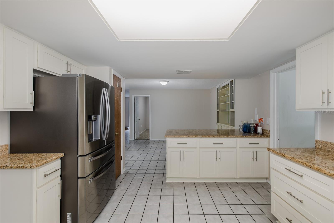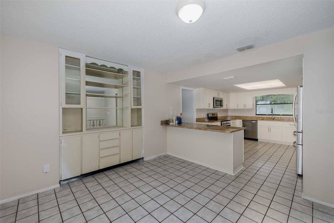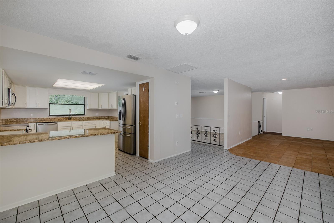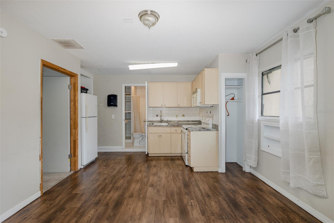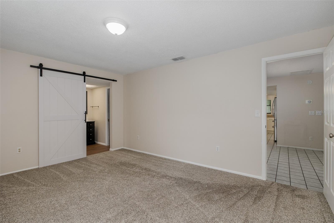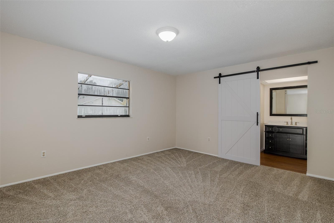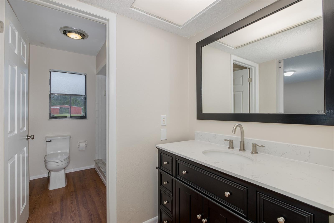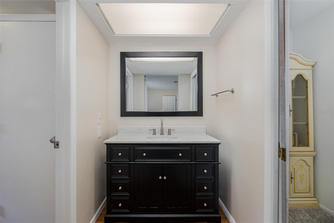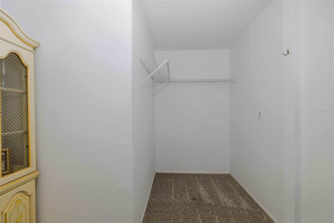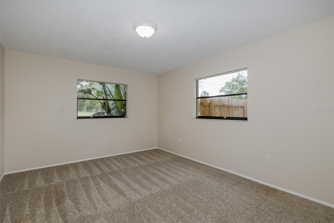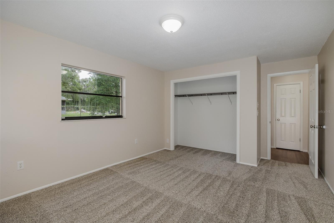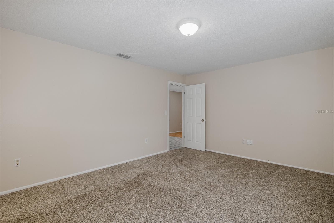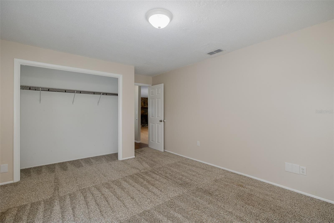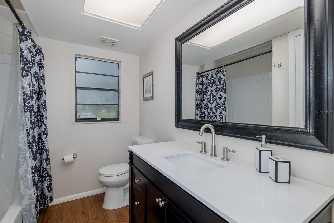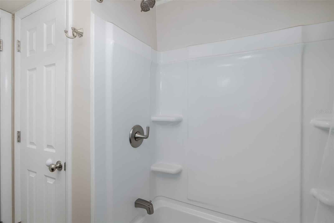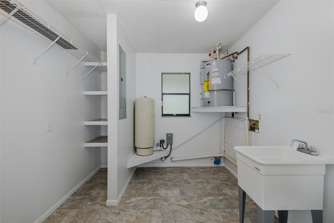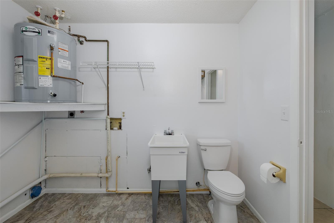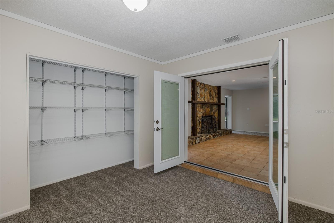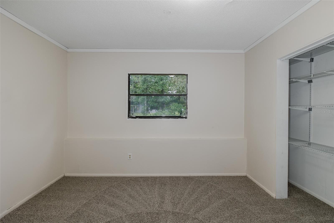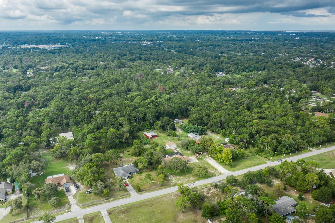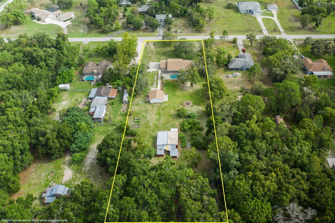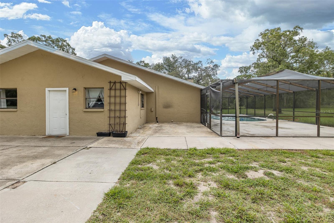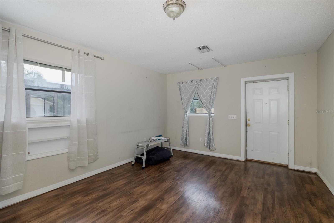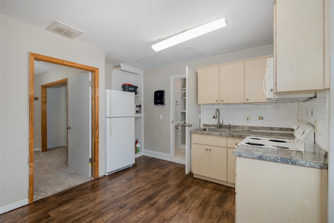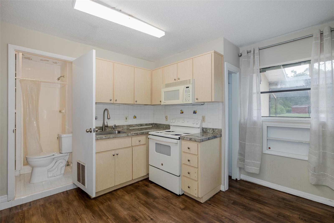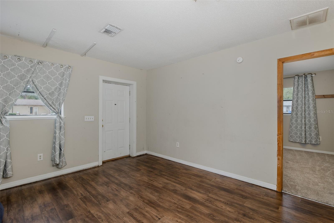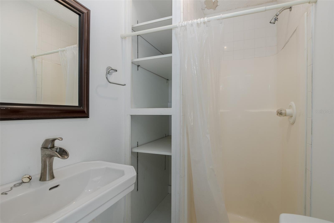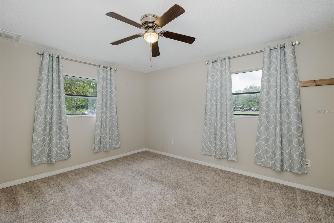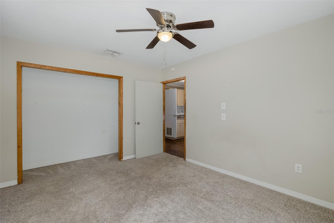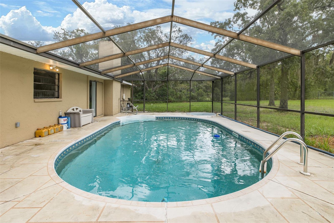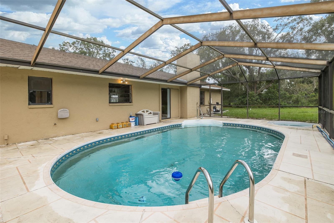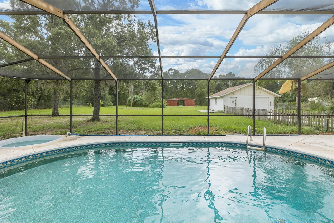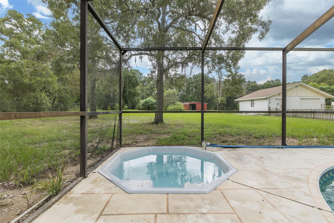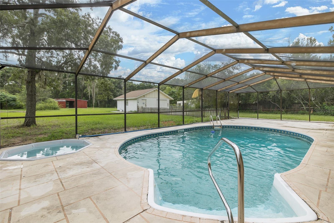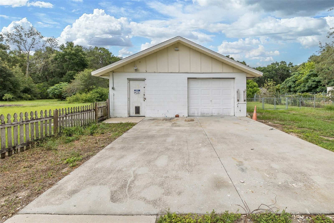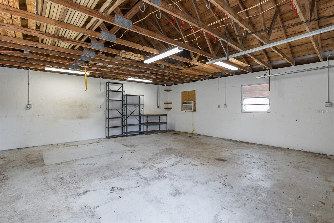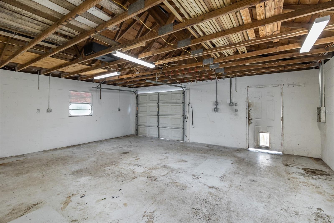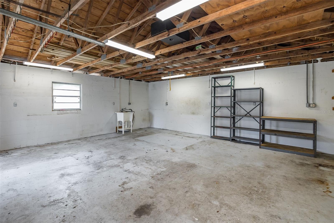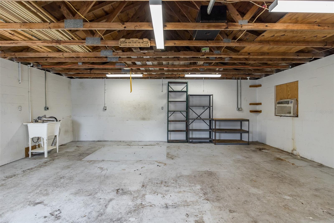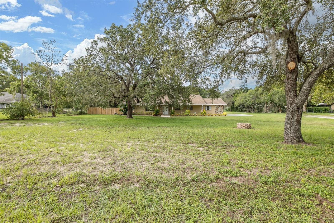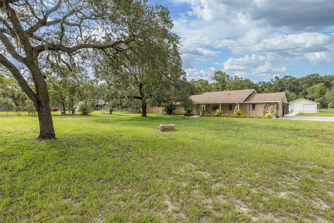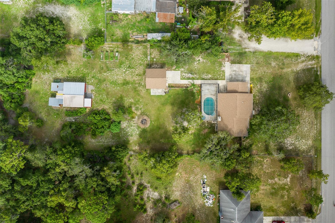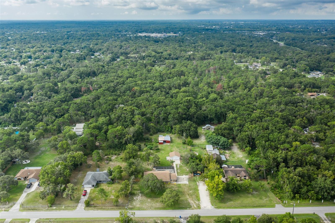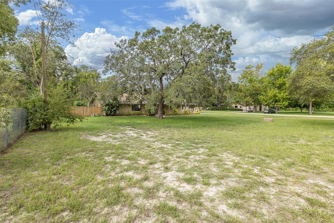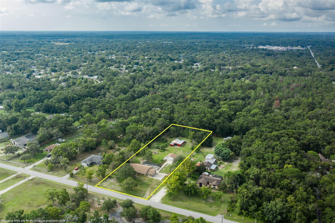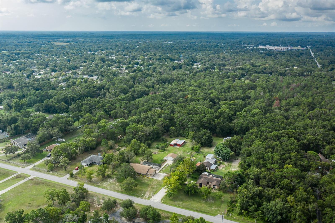9328 Fred Street, HUDSON, FL 34669
Property Photos
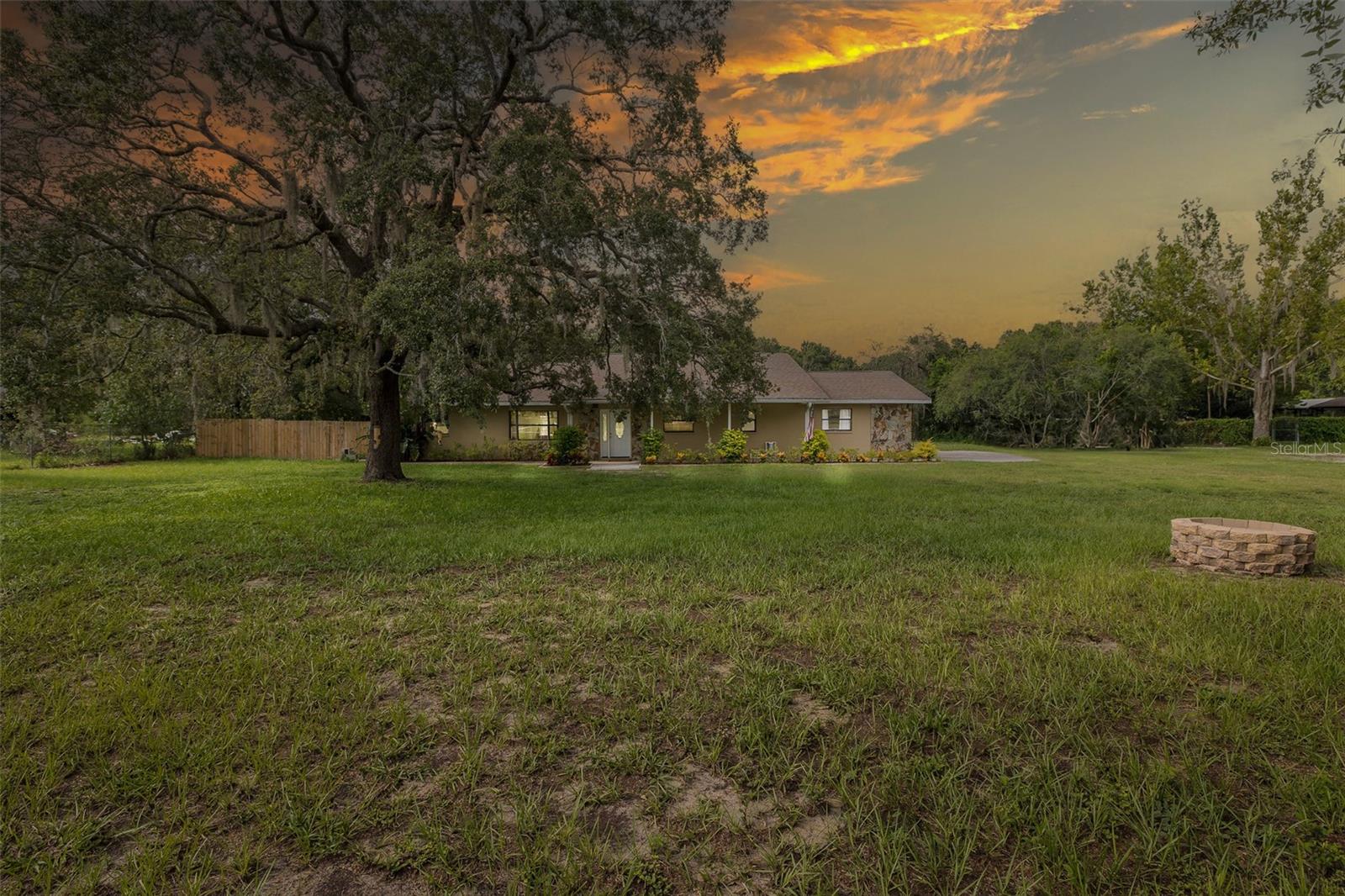
Would you like to sell your home before you purchase this one?
Priced at Only: $525,000
For more Information Call:
Address: 9328 Fred Street, HUDSON, FL 34669
Property Location and Similar Properties
- MLS#: W7876895 ( Residential )
- Street Address: 9328 Fred Street
- Viewed: 1
- Price: $525,000
- Price sqft: $143
- Waterfront: No
- Year Built: 1979
- Bldg sqft: 3682
- Bedrooms: 4
- Total Baths: 3
- Full Baths: 2
- 1/2 Baths: 1
- Days On Market: 2
- Additional Information
- Geolocation: 28.3506 / -82.6602
- County: PASCO
- City: HUDSON
- Zipcode: 34669
- Subdivision: 05 A Ranches
- Elementary School: Hudson Primary Academy (K 3)
- Middle School: Hudson Academy ( 4 8)
- High School: Fivay High PO

- DMCA Notice
-
DescriptionValuable Beautiful 2.41 acres with a 4 Bedroom 3 1/2 bathroom 3 Car Detached Garage home in a very Central Location. Convenient for shopping, entertainment and dining. Hwy 52 is located around the corner with easy access to Suncoast Parkway,Tampa, or Hwy 75. This home has been renovated. New Front Door, Stainless Steel Appliances,Electrical Panel,Water Heater,Roof,Air Condition, New Pool Screening,Fresh Paint,Carpet,Kitchen and Bathroom Cabinets, Granite Countertops, New Roof and Siding on the 6 Stall Barn. New Vinyl in place for the in ground pool and Pool Cage has new screening and Cables.The property is fenced. Brick Fireplace with a huge Great Room. Designed for entertainment with open concept flow to the kitchen and dining room. In Law Suite with separate entrance. Suite has a bedroom, living room, kitchenette, bathroom.Backyard Paradise with plenty of room to roam.Garden Beds and 6 stall barn.Mature Live Oak trees and Fruit trees. Deep Well approximately 165 ft. with 2 Septic Tanks and new drain fields. Designed for entertainment with an open concept flow to the kitchen and dining area. This is a very family friendly safe place to live. Move in Ready.
Payment Calculator
- Principal & Interest -
- Property Tax $
- Home Insurance $
- HOA Fees $
- Monthly -
Features
Building and Construction
- Covered Spaces: 0.00
- Exterior Features: Private Mailbox, Rain Gutters
- Flooring: Ceramic Tile, Luxury Vinyl, Tile
- Living Area: 2837.00
- Other Structures: Barn(s), Workshop
- Roof: Shingle
Property Information
- Property Condition: Completed
Land Information
- Lot Features: Farm, In County, Landscaped, Oversized Lot, Pasture, Paved
School Information
- High School: Fivay High-PO
- Middle School: Hudson Academy ( 4-8)
- School Elementary: Hudson Primary Academy (K-3)
Garage and Parking
- Garage Spaces: 2.00
- Open Parking Spaces: 0.00
Eco-Communities
- Pool Features: In Ground, Lighting, Screen Enclosure, Vinyl
- Water Source: Well
Utilities
- Carport Spaces: 0.00
- Cooling: Central Air
- Heating: Electric
- Sewer: Septic Tank
- Utilities: Cable Available, Water Available
Finance and Tax Information
- Home Owners Association Fee: 0.00
- Insurance Expense: 0.00
- Net Operating Income: 0.00
- Other Expense: 0.00
- Tax Year: 2024
Other Features
- Appliances: Range, Refrigerator
- Country: US
- Furnished: Unfurnished
- Interior Features: Ceiling Fans(s), Kitchen/Family Room Combo, Open Floorplan, Primary Bedroom Main Floor, Split Bedroom, Walk-In Closet(s)
- Legal Description: FIVE-A-RANCHES UNIT FIVE PB 7 PG 53 PORTION OF TRACT 65 DESC AS COM AT NE COR OF TRACT 65 FOR POB TH S00DEG47' 51"W 637.74 FT TO SE COR OF TRACT TH N89DEG30' 22"W 164.57 FT TH N00DEG49' 08"E 637.76 FT TO NORTH BDY OF TRACT TH ALG BDY S89DEG29' 57"E 1 64.34 FT TO POB RESERVING THE FOLLOWING DESC FOR R/W PURPOSES COM AT SE COR OF TRACT 65 TH N00DEG47' 51"E 337.74 FT TH N89DEG31' 42"W 150.45 FT TO POB TH 25.60 FT ALG ARC OF CV L RAD 25.00 FT CHD 24.49 FT BRG S28DEG30' 54"E TH 129.74 FT ALG ARC OF C V R RAD 50.00 FT CHD 96.28 FT BRG S16DEG29' 06"W TH N00DEG 49' 08"E 114.06 FT TH S89DEG 10' 52"E 14.00 FT TO POB
- Levels: One
- Area Major: 34669 - Hudson/Port Richey
- Occupant Type: Vacant
- Parcel Number: 16-24-36-003.0-000.00-065.1
- View: Trees/Woods
- Zoning Code: ER

- One Click Broker
- 800.557.8193
- Toll Free: 800.557.8193
- billing@brokeridxsites.com



