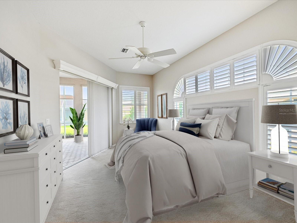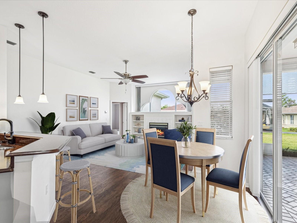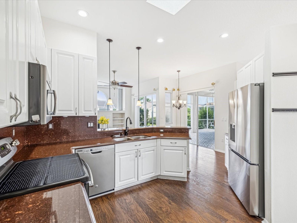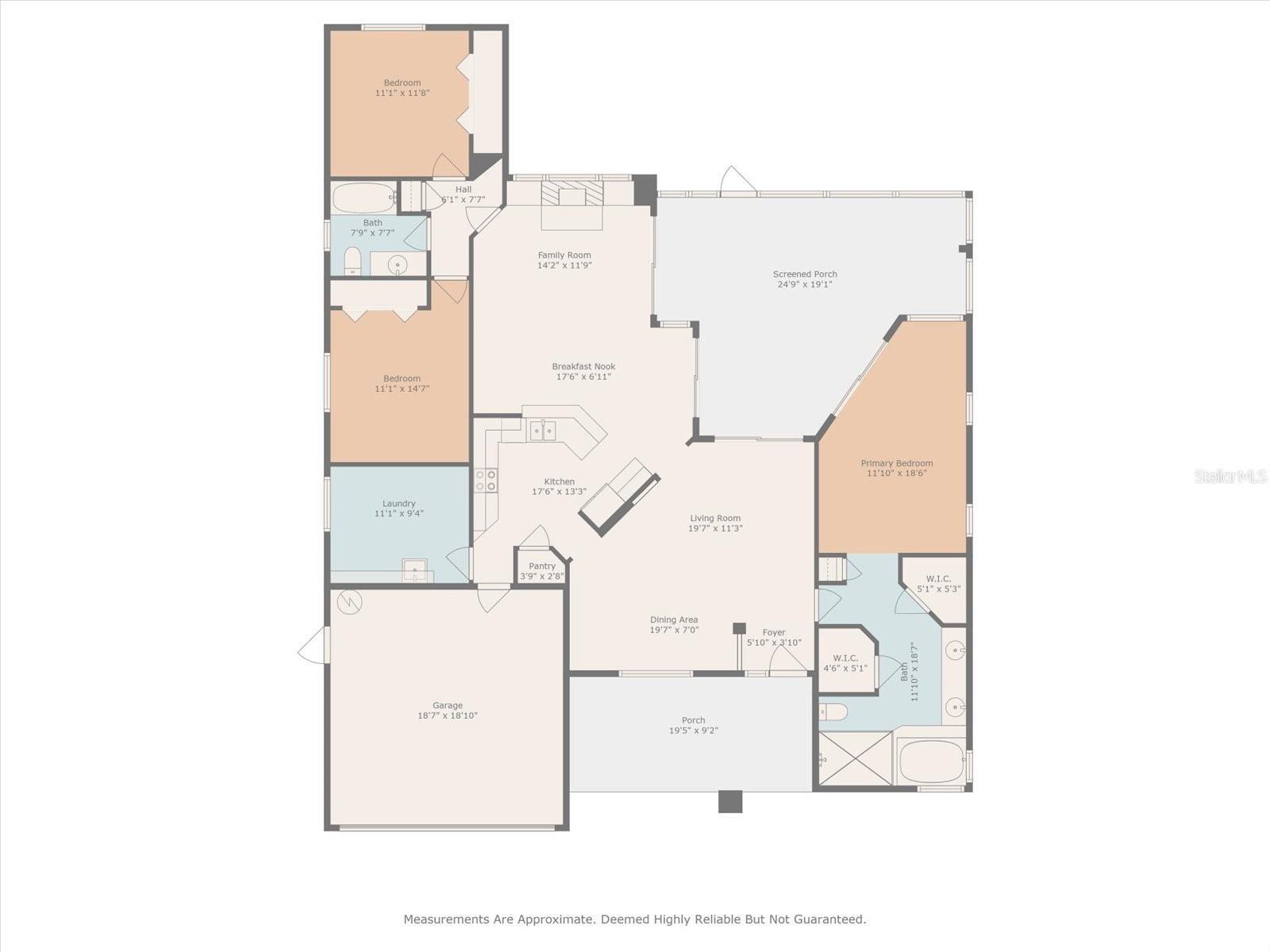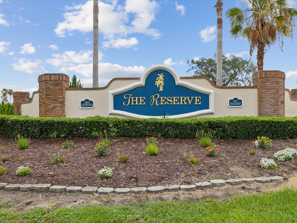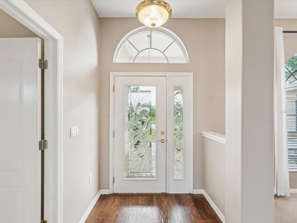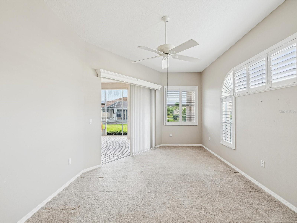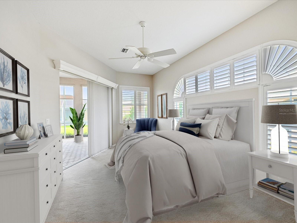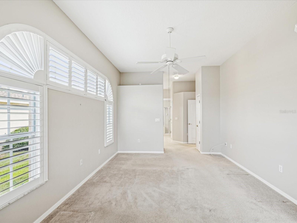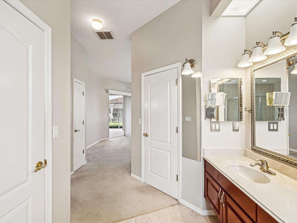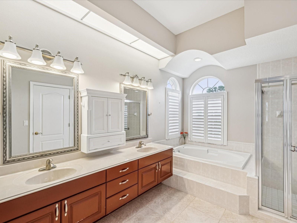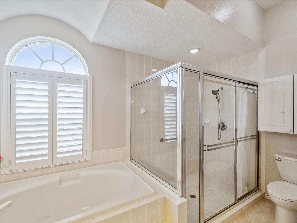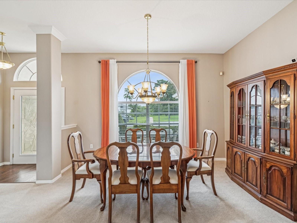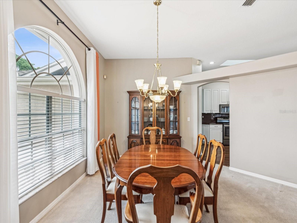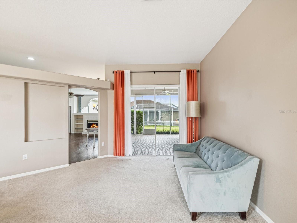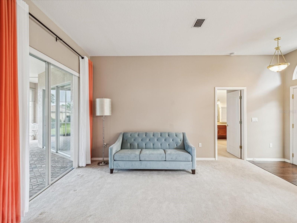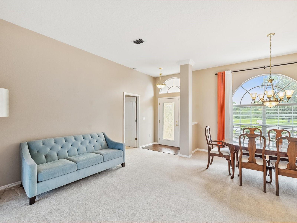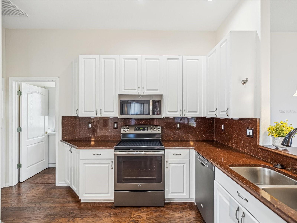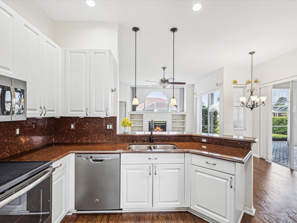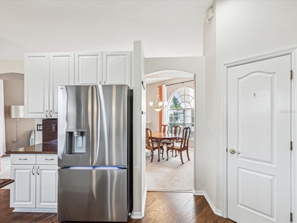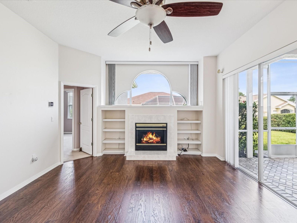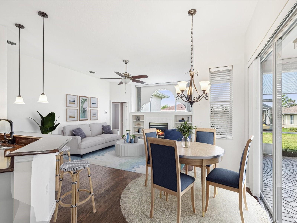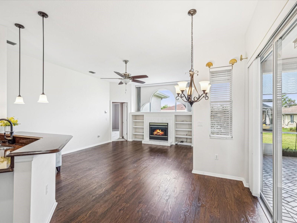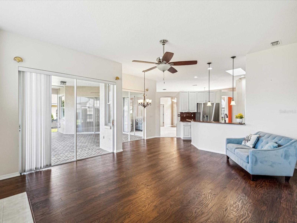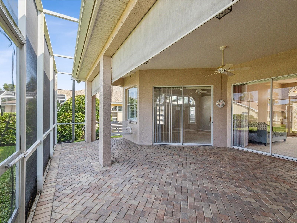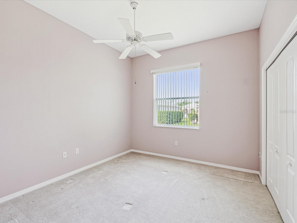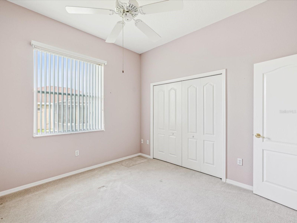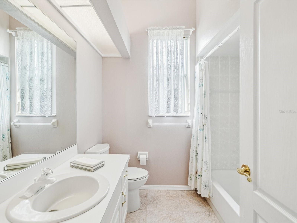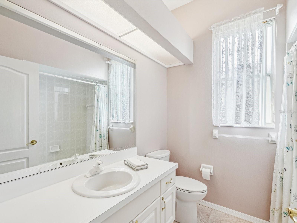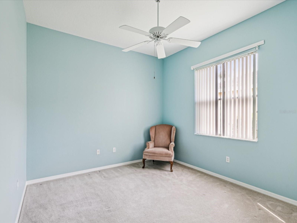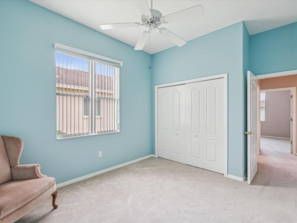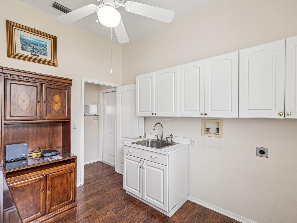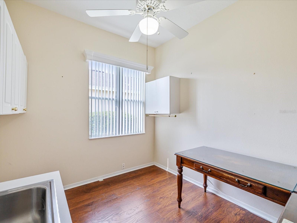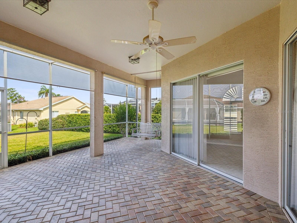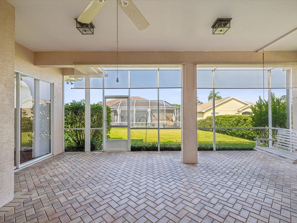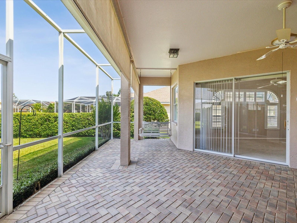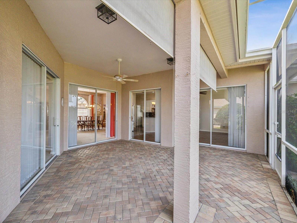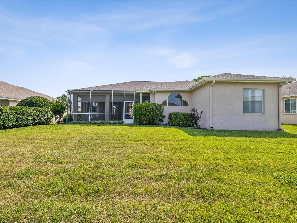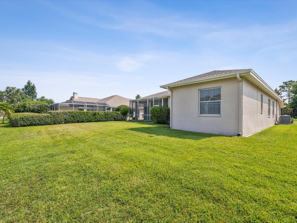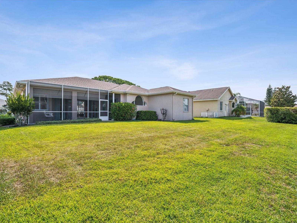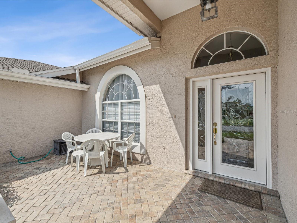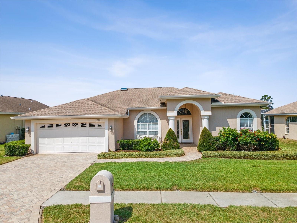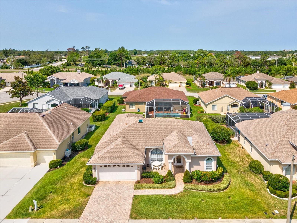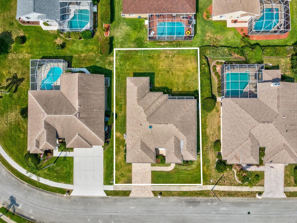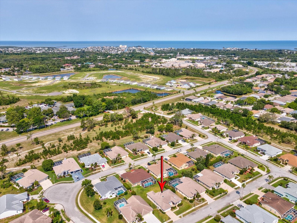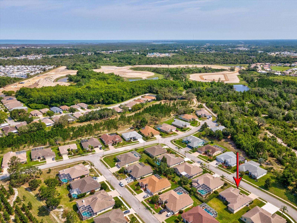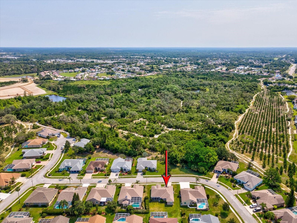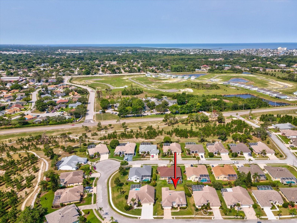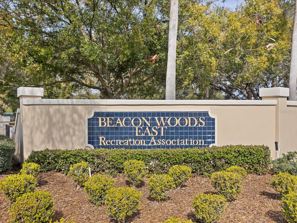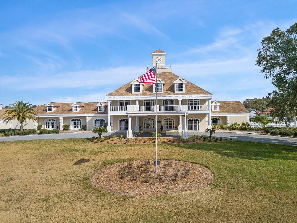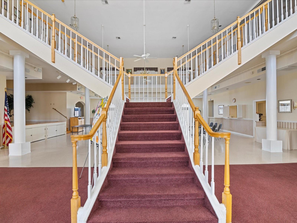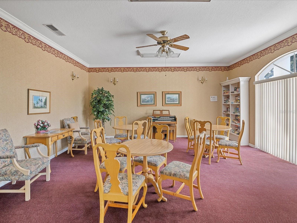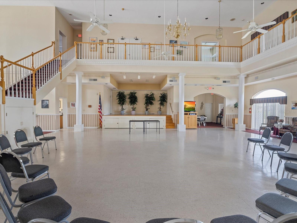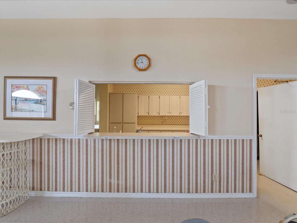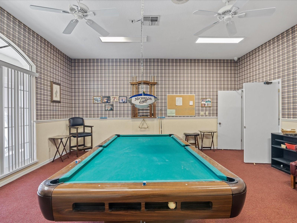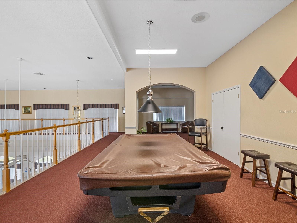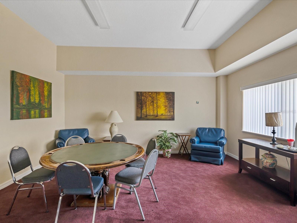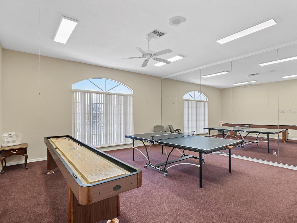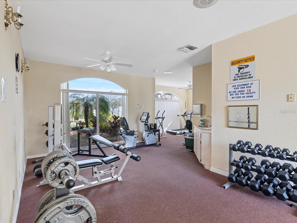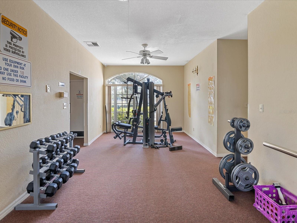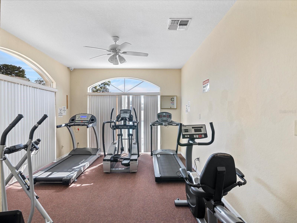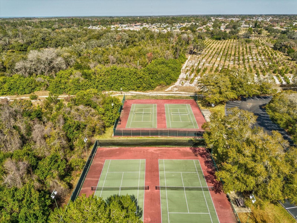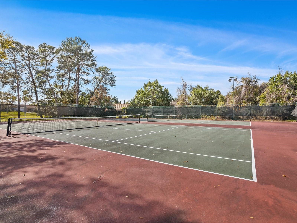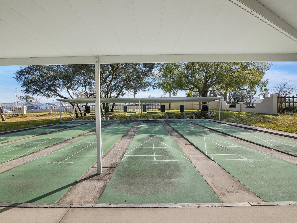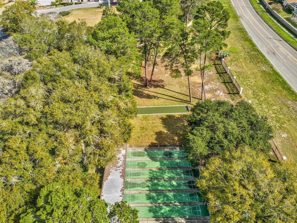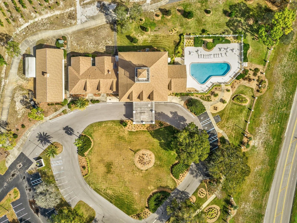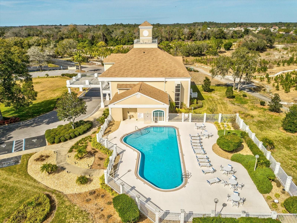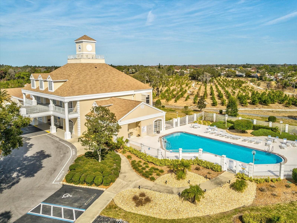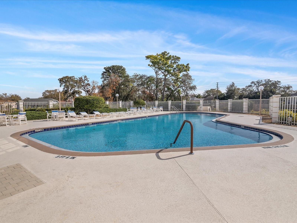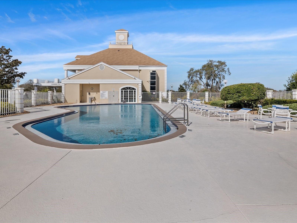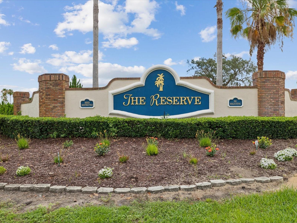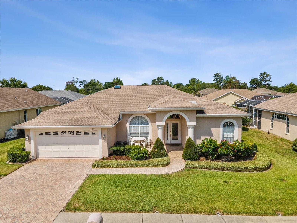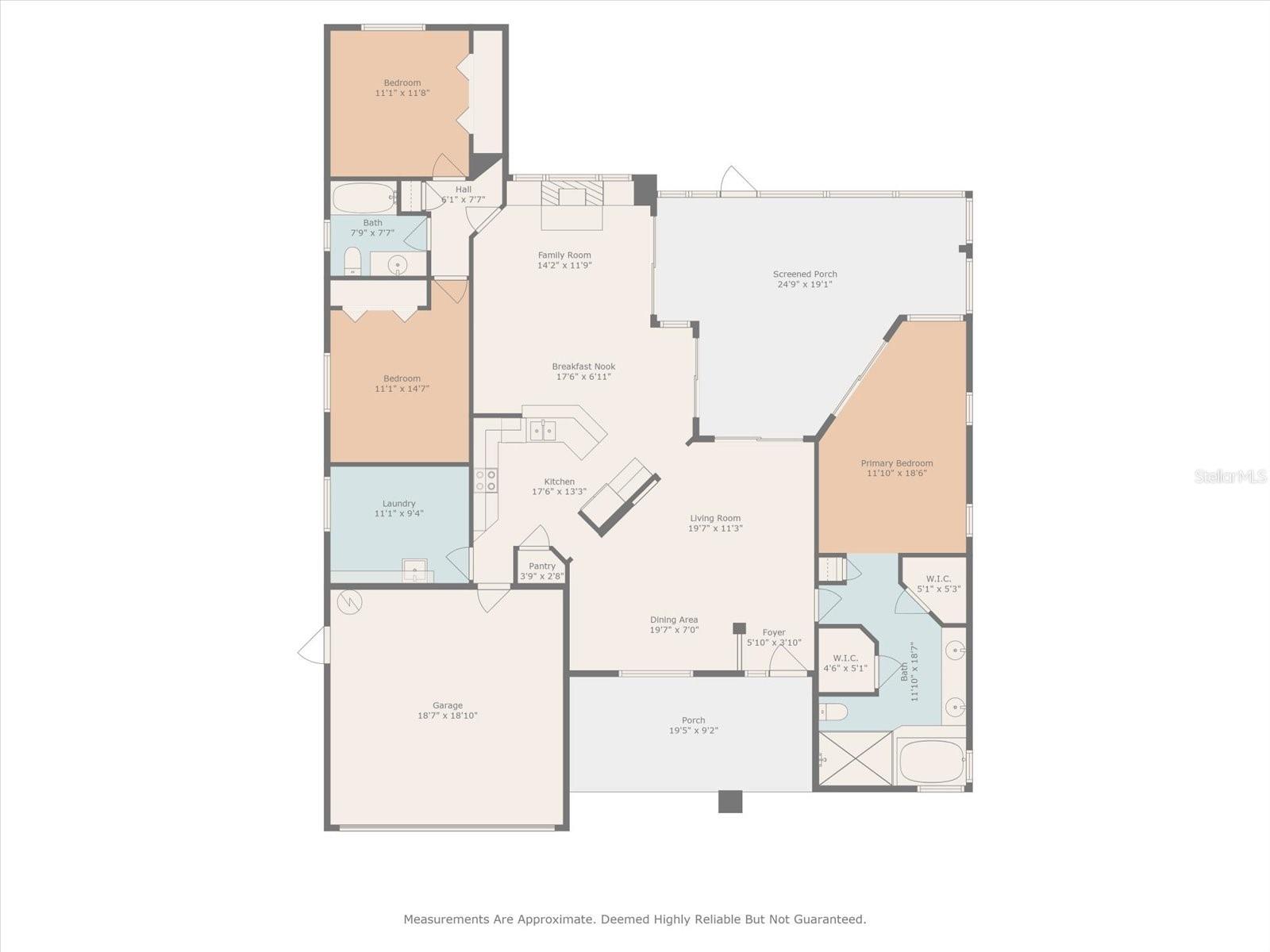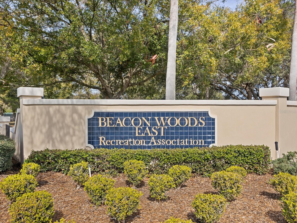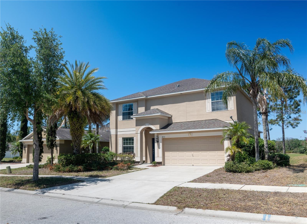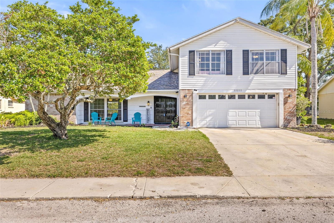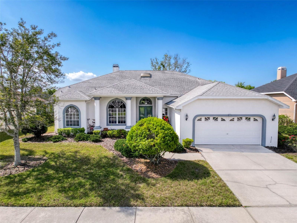13922 Talmage Loop, HUDSON, FL 34667
Property Photos
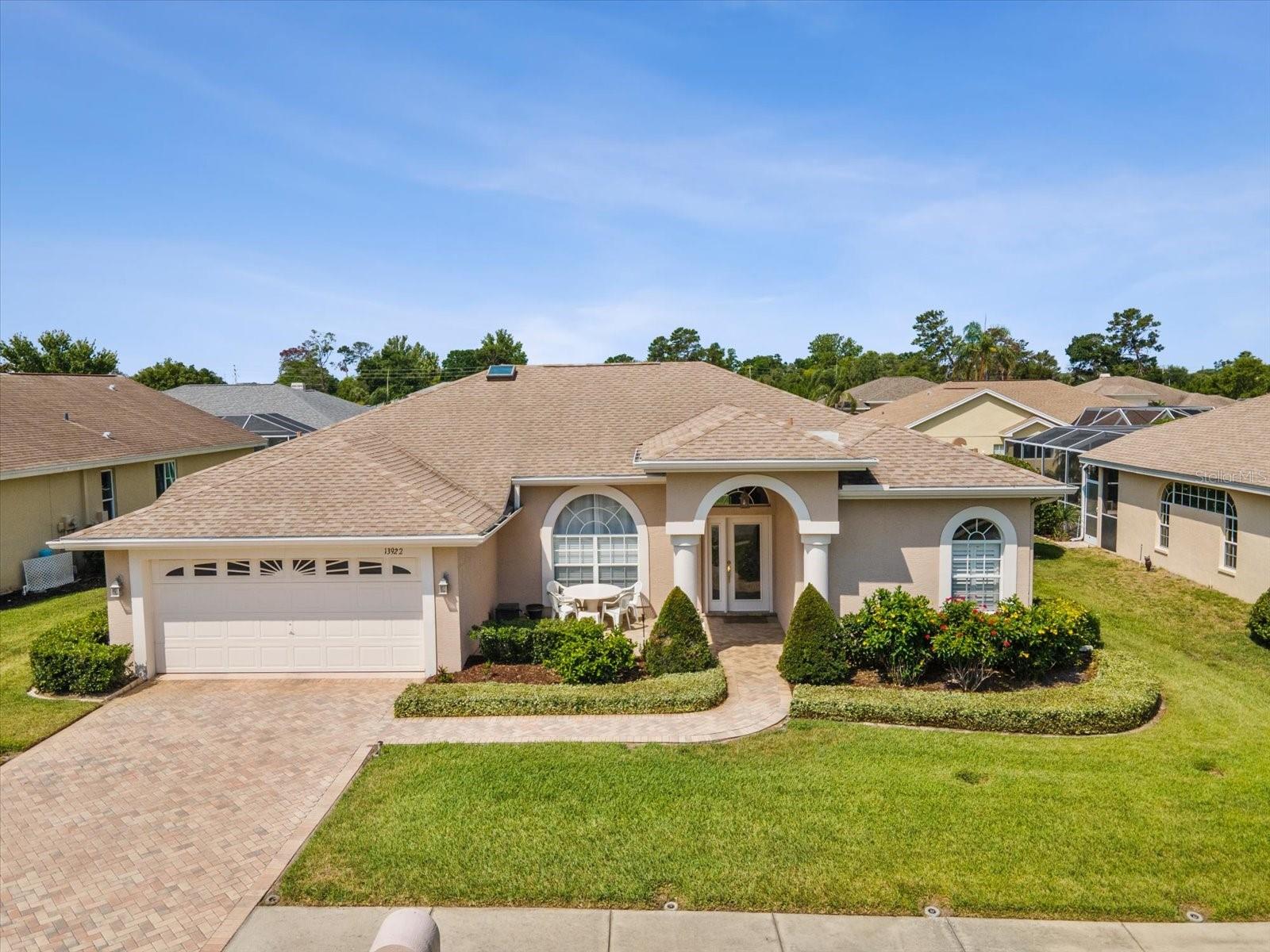
Would you like to sell your home before you purchase this one?
Priced at Only: $339,000
For more Information Call:
Address: 13922 Talmage Loop, HUDSON, FL 34667
Property Location and Similar Properties
- MLS#: W7876077 ( Residential )
- Street Address: 13922 Talmage Loop
- Viewed: 19
- Price: $339,000
- Price sqft: $124
- Waterfront: No
- Year Built: 1996
- Bldg sqft: 2724
- Bedrooms: 3
- Total Baths: 2
- Full Baths: 2
- Garage / Parking Spaces: 2
- Days On Market: 95
- Additional Information
- Geolocation: 28.3596 / -82.6787
- County: PASCO
- City: HUDSON
- Zipcode: 34667
- Subdivision: Reserve Also Assessed In 26241
- Elementary School: Hudson Academy ( 4 8)
- Middle School: Bayonet Point Middle PO
- High School: Hudson High PO
- Provided by: ISLAND REAL EST&PROP MGMT INC
- Contact: Patricia Parks
- 727-804-7719

- DMCA Notice
-
DescriptionOne or more photo(s) has been virtually staged. Motivated Seller! ALL reasonable offers will be considered. This could be your next home, and to top it off, you'll get a great neighborhood to live in! This is a 3 bedroom, 2 bath split floor plan home, which has been meticulously maintained and shows pride of ownership! As you walk through the front entryway, youll love the high ceilings, the generously sized living/dining room, and you'll also have access to your beautiful lanai. The kitchen features stainless steel appliances, quartz countertops, recessed lighting, ample cabinets, an oversized island/breakfast bar, and is conveniently located next to the dinette area. The primary bedroom and ensuite include two walk in closets, dual sinks, an oversized walk in shower, and a large bathtub. By the way, you also have an entrance to the 24x19 foot lanai from your primary bedroom. What more could you ask for? How about two more generously sized bedrooms with plenty of closet space and an oversized laundry room! In 2025, a new water heater was installed, an HVAC system (2021), and a Roof (2018) were installed. Your low quarterly HOA fee includes lawn mowing, exterior pest control, and internet and cable. Located in "The Reserves" part of The Estates of Beacon Woods, a well maintained Community offering a Fitness Center, Lighted Tennis Courts, Pickleball Courts, Clubhouse, Library, Billiards, Ping Pong, Shuffleboard & Community Pool. This is a family and pet friendly neighborhood with easy access to nearby amenities, including Beaches, Hospitals, Veterans Memorial Park, and Tampa/St. Petersburg. Pete Airport and YESSunset dining near the Gulf of Mexico! Why wait any longer? Contact us today for a private showing and see what your little bit of paradise could be!
Payment Calculator
- Principal & Interest -
- Property Tax $
- Home Insurance $
- HOA Fees $
- Monthly -
Features
Building and Construction
- Covered Spaces: 0.00
- Exterior Features: Rain Gutters
- Flooring: Carpet, Ceramic Tile, Laminate
- Living Area: 1917.00
- Roof: Shingle
School Information
- High School: Hudson High-PO
- Middle School: Bayonet Point Middle-PO
- School Elementary: Hudson Academy ( 4-8)
Garage and Parking
- Garage Spaces: 2.00
- Open Parking Spaces: 0.00
Eco-Communities
- Water Source: Public
Utilities
- Carport Spaces: 0.00
- Cooling: Central Air
- Heating: Electric
- Pets Allowed: Yes
- Sewer: Public Sewer
- Utilities: BB/HS Internet Available, Cable Connected, Fire Hydrant, Sprinkler Well, Water Connected
Amenities
- Association Amenities: Clubhouse, Fence Restrictions, Fitness Center, Lobby Key Required, Pickleball Court(s), Pool, Shuffleboard Court, Tennis Court(s)
Finance and Tax Information
- Home Owners Association Fee Includes: Pool, Escrow Reserves Fund
- Home Owners Association Fee: 542.00
- Insurance Expense: 0.00
- Net Operating Income: 0.00
- Other Expense: 0.00
- Tax Year: 2024
Other Features
- Appliances: Dishwasher, Disposal, Electric Water Heater, Microwave, Range, Refrigerator, Water Softener
- Association Name: Ross Cocoran
- Association Phone: 813-968-5665x307
- Country: US
- Furnished: Unfurnished
- Interior Features: Ceiling Fans(s), High Ceilings, Kitchen/Family Room Combo, Living Room/Dining Room Combo, Open Floorplan, Primary Bedroom Main Floor, Split Bedroom, Stone Counters, Walk-In Closet(s), Window Treatments
- Legal Description: THE RESERVE PB 31 PGS 141-142 LOT 35 OR 3631 PG 1450 OR 8958 PG 0528
- Levels: One
- Area Major: 34667 - Hudson/Bayonet Point/Port Richey
- Occupant Type: Vacant
- Parcel Number: 16-24-35-0170-00000-0350 0
- Possession: Close Of Escrow
- Views: 19
- Zoning Code: MPUD
Similar Properties
Nearby Subdivisions
Arlington Woods Ph 1b
Autumn Oaks
Barrington Woods
Barrington Woods Ph 02
Barrington Woods Ph 06
Beacon Woods Cider Mill
Beacon Woods Coachwood Village
Beacon Woods East
Beacon Woods East Sandpiper
Beacon Woods East Villages
Beacon Woods East Vlgs 16 17
Beacon Woods Fairway Village
Beacon Woods Greenside Village
Beacon Woods Greenwood Village
Beacon Woods Village
Beacon Woods Village 07
Beacon Woods Village 9d
Bella Terra
Berkeley Manor
Berkley Village
Berkley Woods
Bolton Heights West
Briar Oaks Village 01
Briar Oaks Village 2
Briarwoods
Cape Cay
Clayton Village Ph 02
Country Club Estates
Driftwood Isles
Emerald Fields
Fairway Oaks
Glenwood Village Condo
Golf Mediterranean Villas
Gulf Coast Acres
Gulf Coast Hwy Est 1st Add
Gulf Coast Retreats
Gulf Harbor
Gulf Island Beach Tennis
Gulf Shores
Gulf Side Acres
Gulf Side Estates
Heritage Pines
Heritage Pines Village 03
Heritage Pines Village 04
Heritage Pines Village 05
Heritage Pines Village 11 20d
Heritage Pines Village 12
Heritage Pines Village 14
Heritage Pines Village 15
Heritage Pines Village 17
Heritage Pines Village 19
Heritage Pines Village 20
Heritage Pines Village 20 Unit
Heritage Pines Village 21 25
Heritage Pines Village 21 25 &
Heritage Pines Village 22
Heritage Pines Village 24
Heritage Pines Village 28
Heritage Pines Village 29
Highland Hills
Highlands Ph 01
Highlands Ph 2
Holiday Estates
Hudson
Hudson Beach Estates
Hudson Beach Estates 3
Hudson Beach Estates Un 3 Add
Hudson Hills
Iuka
Killarney Shores Gulf
Lakeside Woodlands
Leisure Beach
Marene Estates
Millwood Village
N/a
Not Applicable
Not In Hernando
Not On List
Oak Lakes Ranchettes
Pleasure Isles
Pleasure Isles 1st Add
Pleasure Isles 2nd Add
Ponderosa Park
Port Richey Land Co Sub
Pr Co Sub
Ravenswood Village
Reserve Also Assessed In 26241
Riviera Estates Rep
Rolling Oaks Estates
Sea Pine
Sea Pines
Sea Pines Sub
Sea Ranch On Gulf
Sea Ranch On The Gulf
Spring Hill
Summer Chase
Suncoast Terrace
Sunset Estates
Sunset Estates Rep
Sunset Island
Taylor Terrace Sub
The Estates
The Estates Of Beacon Woods Go
Treehaven Estates
Unrecorded
Vista Del Mar
Viva Villas
Viva Villas 1st Add
Waterway Shores
Windsor Mill

- One Click Broker
- 800.557.8193
- Toll Free: 800.557.8193
- billing@brokeridxsites.com



