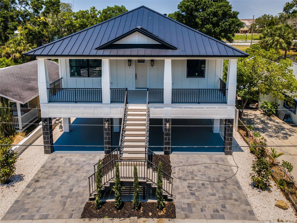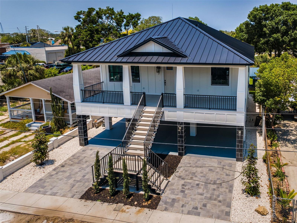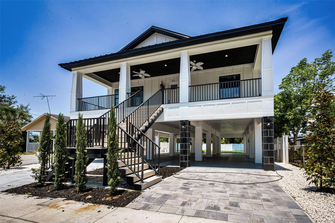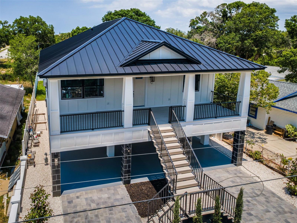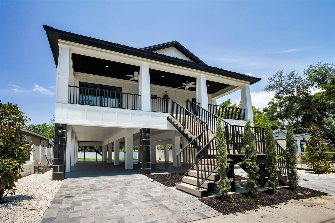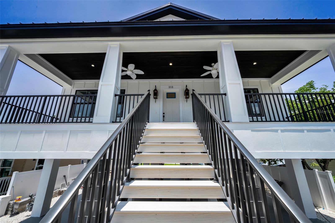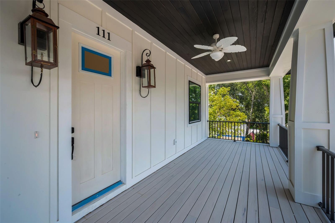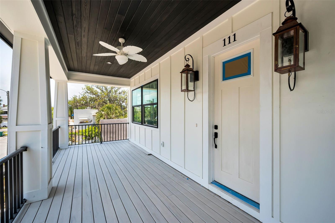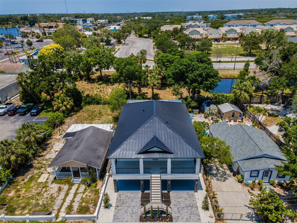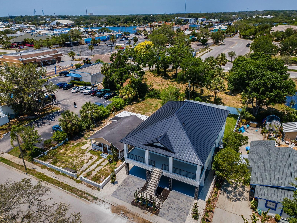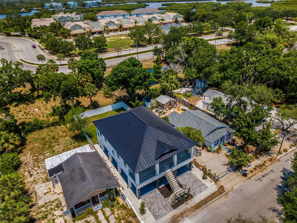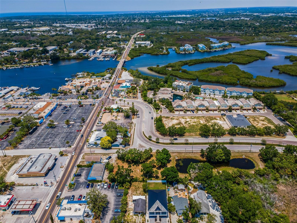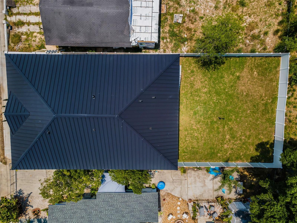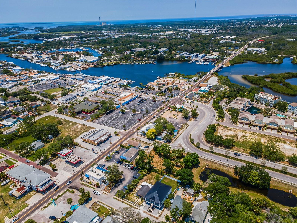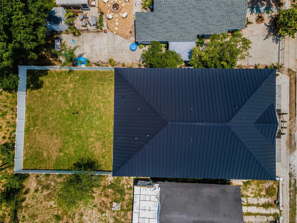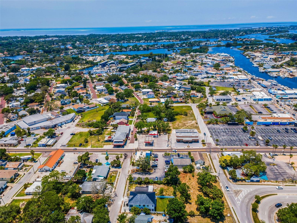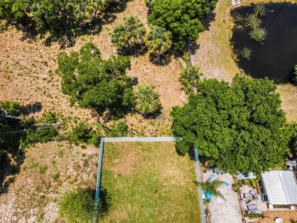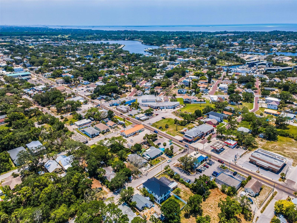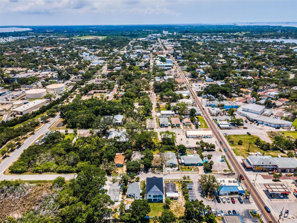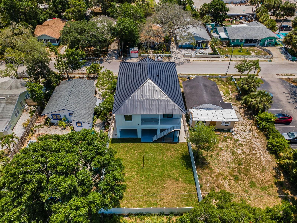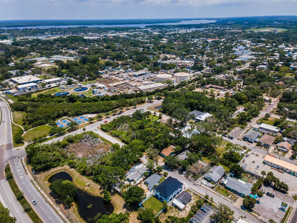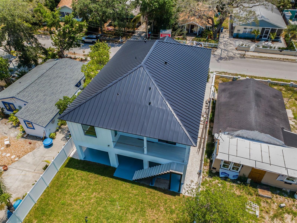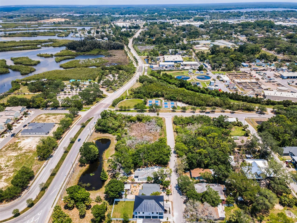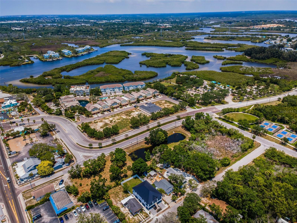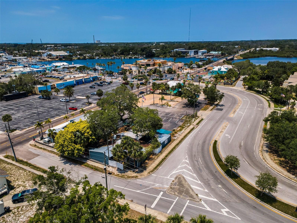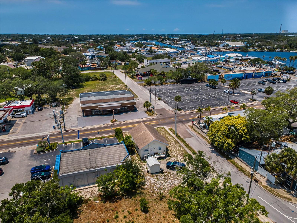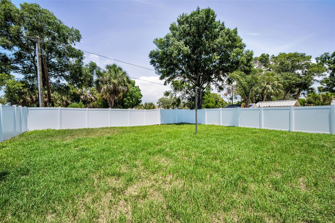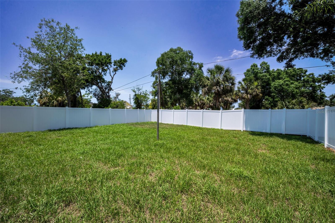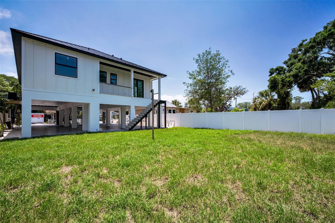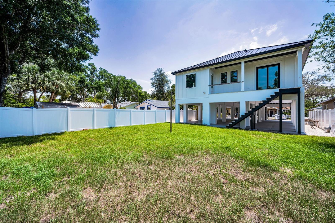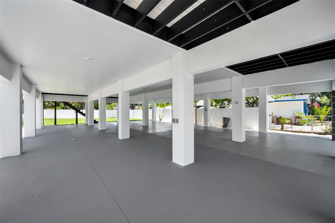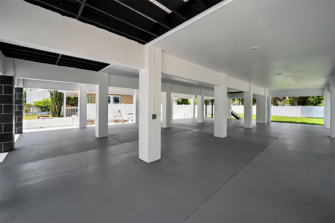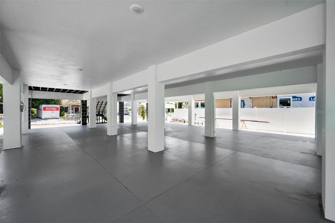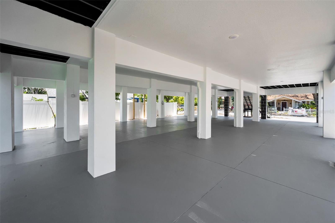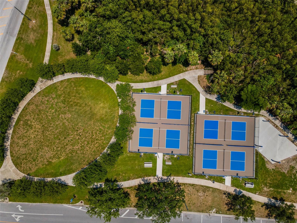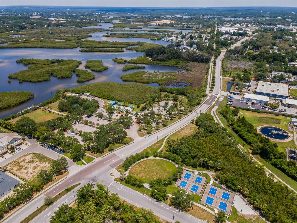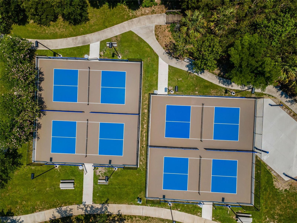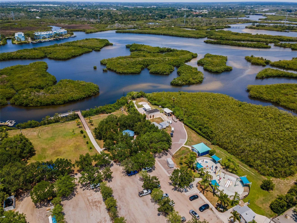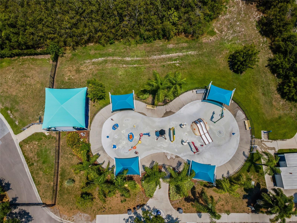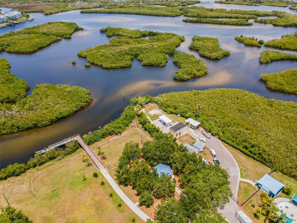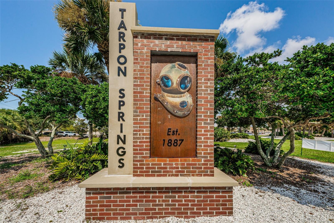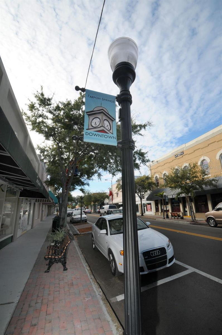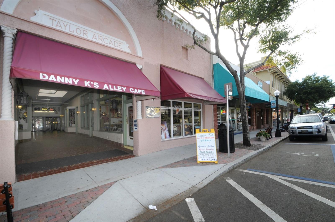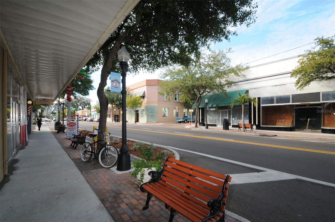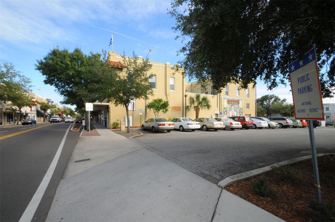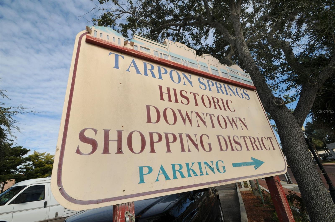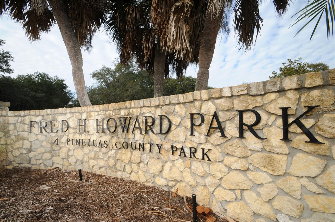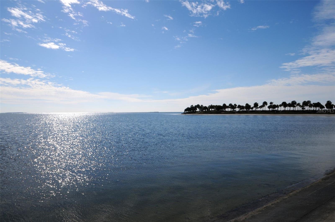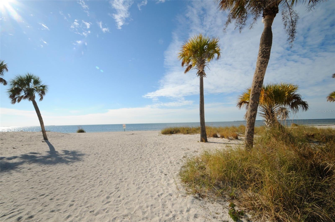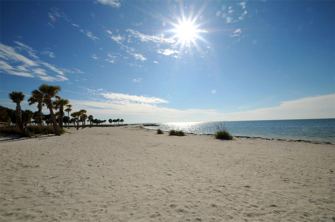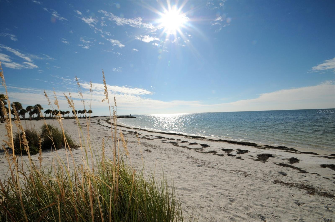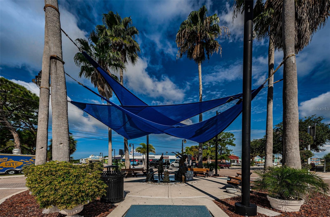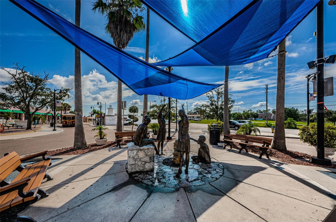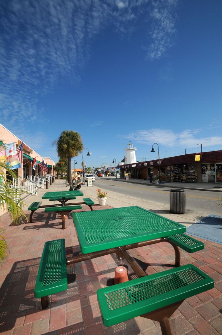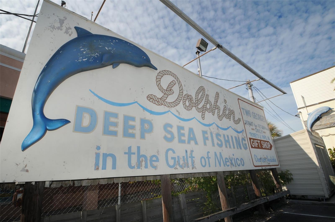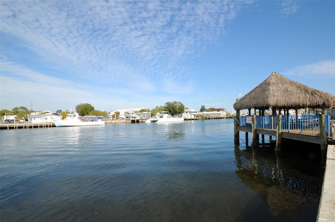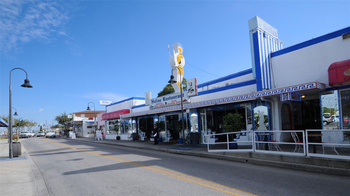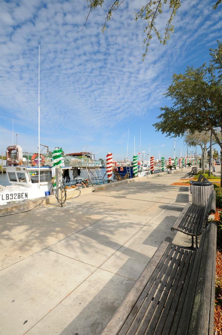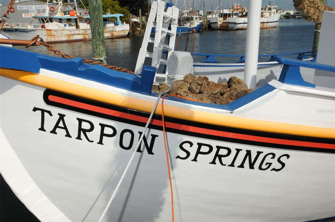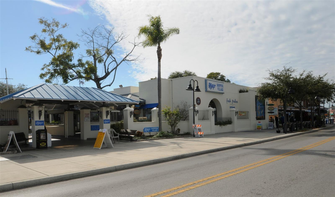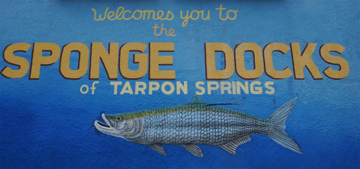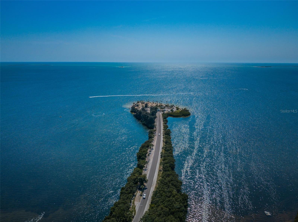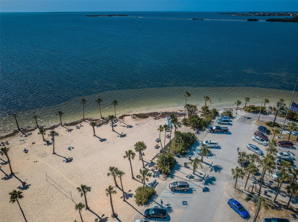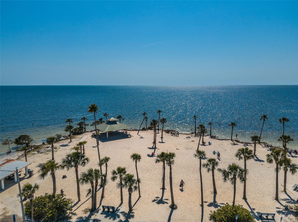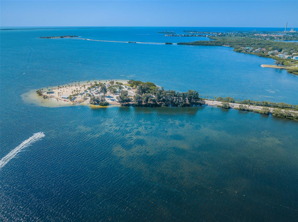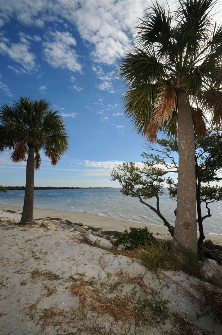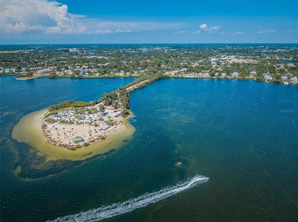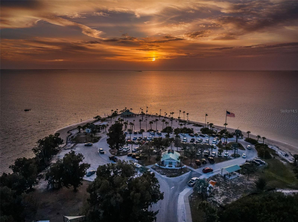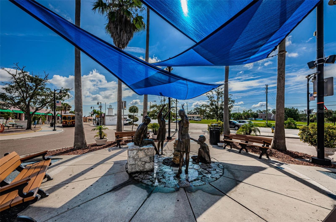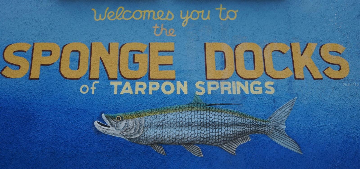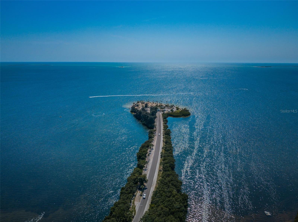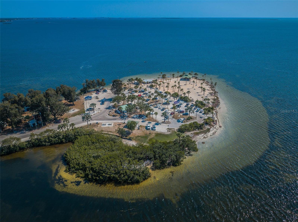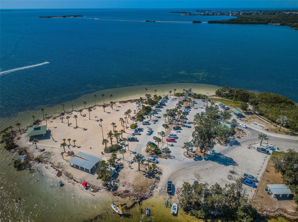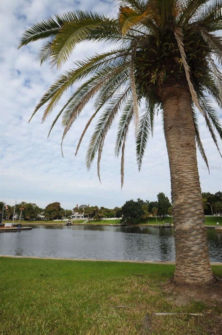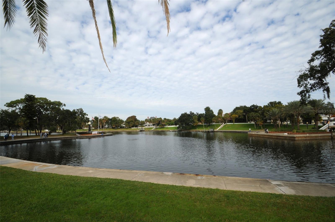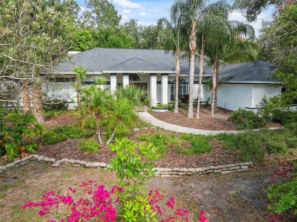111 Cedar Street, TARPON SPRINGS, FL 34689
Property Photos
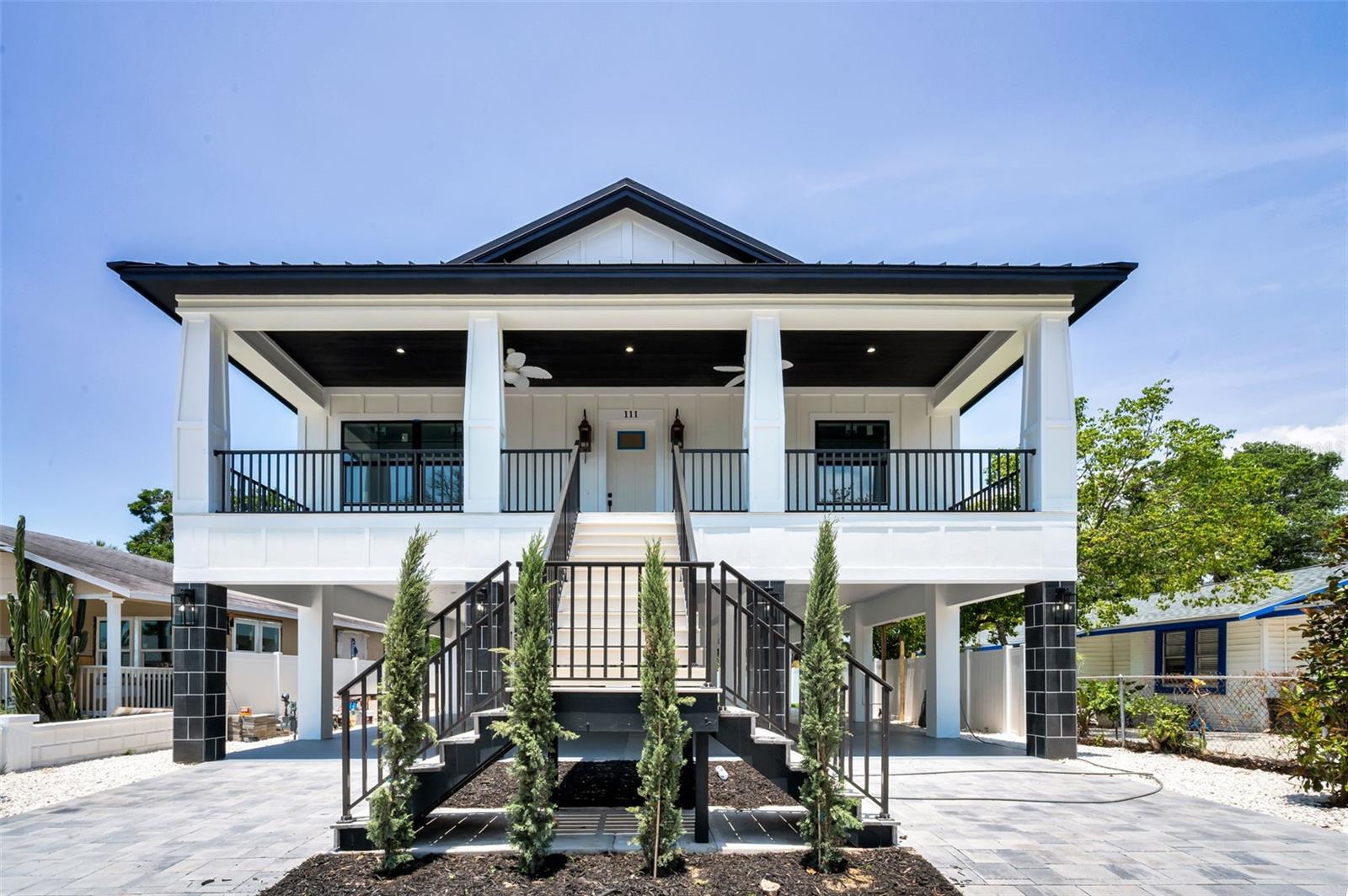
Would you like to sell your home before you purchase this one?
Priced at Only: $659,400
For more Information Call:
Address: 111 Cedar Street, TARPON SPRINGS, FL 34689
Property Location and Similar Properties
- MLS#: W7875767 ( Residential )
- Street Address: 111 Cedar Street
- Viewed: 74
- Price: $659,400
- Price sqft: $141
- Waterfront: No
- Year Built: 2025
- Bldg sqft: 4684
- Bedrooms: 3
- Total Baths: 2
- Full Baths: 2
- Garage / Parking Spaces: 6
- Days On Market: 108
- Additional Information
- Geolocation: 28.1537 / -82.756
- County: PINELLAS
- City: TARPON SPRINGS
- Zipcode: 34689
- Subdivision: Riverview
- Elementary School: Tarpon Springs Elementary PN
- Middle School: Tarpon Springs Middle PN
- High School: Tarpon Springs High PN
- Provided by: INVESTMENT FLORIDA REALTY LLC
- Contact: Petros Koulianos
- 727-940-5909

- DMCA Notice
-
DescriptionExperience the best of modern Craftsman living in this stunning new construction home, thoughtfully built above the flood plain. Featuring 3 spacious bedrooms and 2 full baths, this home offers an open floor plan with soaring 10 foot ceilings and a light, neutral color palette throughout. The dream kitchen is a chefs delight with quartz countertops, a gas range, and premium finishes. Enjoy cozy evenings by the gas fireplace and the durability of porcelain tile and vinyl flooring. Energy efficiency is built in with spray foam insulation and Miami Dade rated impact windows. Additional highlights include a gas water heater, inside laundry room, and a fully fenced yard with vinyl fencing for privacy. Relax on the charming front porch or take a short walk to nearby pickleball courts, a spray park, dog park, and the famous Sponge Docks. Just minutes from beautiful Gulf beaches this home combines luxury, location, and lifestyle!
Payment Calculator
- Principal & Interest -
- Property Tax $
- Home Insurance $
- HOA Fees $
- Monthly -
Features
Building and Construction
- Builder Name: Tarpon Springs Building Company, LLC
- Covered Spaces: 0.00
- Exterior Features: Balcony, Sliding Doors
- Flooring: Tile, Vinyl
- Living Area: 1781.00
- Roof: Metal
Property Information
- Property Condition: Completed
Land Information
- Lot Features: Cleared, FloodZone, City Limits
School Information
- High School: Tarpon Springs High-PN
- Middle School: Tarpon Springs Middle-PN
- School Elementary: Tarpon Springs Elementary-PN
Garage and Parking
- Garage Spaces: 6.00
- Open Parking Spaces: 0.00
- Parking Features: Basement
Eco-Communities
- Water Source: Public
Utilities
- Carport Spaces: 0.00
- Cooling: Central Air
- Heating: Heat Pump, Natural Gas
- Sewer: Public Sewer
- Utilities: Cable Available, Electricity Available, Natural Gas Available, Phone Available, Sewer Available, Sewer Connected, Sprinkler Meter
Finance and Tax Information
- Home Owners Association Fee: 0.00
- Insurance Expense: 0.00
- Net Operating Income: 0.00
- Other Expense: 0.00
- Tax Year: 2025
Other Features
- Appliances: Dishwasher, Exhaust Fan, Gas Water Heater, Microwave, Range, Range Hood, Refrigerator
- Country: US
- Interior Features: Ceiling Fans(s), Crown Molding, High Ceilings
- Legal Description: Riverview lot 48
- Levels: Two
- Area Major: 34689 - Tarpon Springs
- Occupant Type: Vacant
- Parcel Number: 12-27-15-75852-000-0480
- Views: 74
Similar Properties
Nearby Subdivisions
Alta Vista Sub
Anclote Isles
Anclote River Crossings
Azure View
Azure View Unit 1
Bayshore Heights Pt Rep
Beekmans J C Sub
Brittany Park Ib Sub
Brittany Park Ph 2 Sub
Chesapeake Point
Cheyneys J K Sub
Cheyneys Mill Add Rep
Cheyneys Paul Sub
Clarks H L Sub
Clarks H L Sub 2
Clarks H. L. Sub
Cypress Park Of Tarpon Springs
Denneys M E Sub
Disston Keeneys
Dixie Park
Eagle Creek Estates
Explorers Cove
Fairmount Park
Fergusons C
Fergusons Estates
Forest Ridge Ph One
Forest Ridge Ph Two
Forest Ridge Phase One
Gnuoy Park
Golden Gateway Homes
Grammer Smith Oakhill
Grammer & Smith Oakhill
Grassy Pointe Ph 1
Grassy Pointe - Ph 1
Green Dolphin Park Villas Cond
Gulf Beach Park
Gulf Front Sub
Gulfview Ridge
Hamlets At Whitcomb Place The
Harbor Woods North
Inness Park
Inness Park Ext
Karen Acres
Kibbee Add 1
Lake Tarpon Sail Tennis Club
Lake View Villas
Lutean Shores
Mariner Village Sub
Meyers Cove
Meyers Green H G Thompson
North Lake Estates
North Lake Of Tarpon Spgs Ph
North Lake Of Tarpon Spgs - Ph
Oakleaf Village
Orange Heights
Parkside Colony
Pattens Sub N S
Pointe Alexis North Ph I Rep
Pointe Alexis North Ph Ii
Pointe Alexis North Ph Iii
Pointe Alexis South
Pointe Alexis South Ph Ii Pt R
Pointe Alexis South Ph Iii
River Bend Village
River Village
River Watch
Riverview
Rolling Oaks
Rush Fergusons Sub
Rush Fersusons
Sail Harbor
Sea Breeze Island
Serene Hills
Siler Shores
Sol-aqua
Solaqua
Stonehedge On The Hill
Sunset Hills
Sunset Hills 4th Add
Sunset Hills Rep
Sunset Ridge Park
Sunset View
Tampa Tarpon Spgs Land Co
Tarpon Heights Sec A
Tarpon Key
Tarpon Shores
Tarpon Spgs Official Map
Trentwood Manor
Turf Surf Estates
Wegeforth Sub
Welshs Bayou Add
Westwinds Ph I
Westwinds Ph Ii
Westwinds Village
Whitcomb Place
Whitcomb Point
Windrush Bay Condo
Woods At Anderson Park
Woods At Anderson Park Condo T
Youngs Sub De Luxe

- One Click Broker
- 800.557.8193
- Toll Free: 800.557.8193
- billing@brokeridxsites.com



