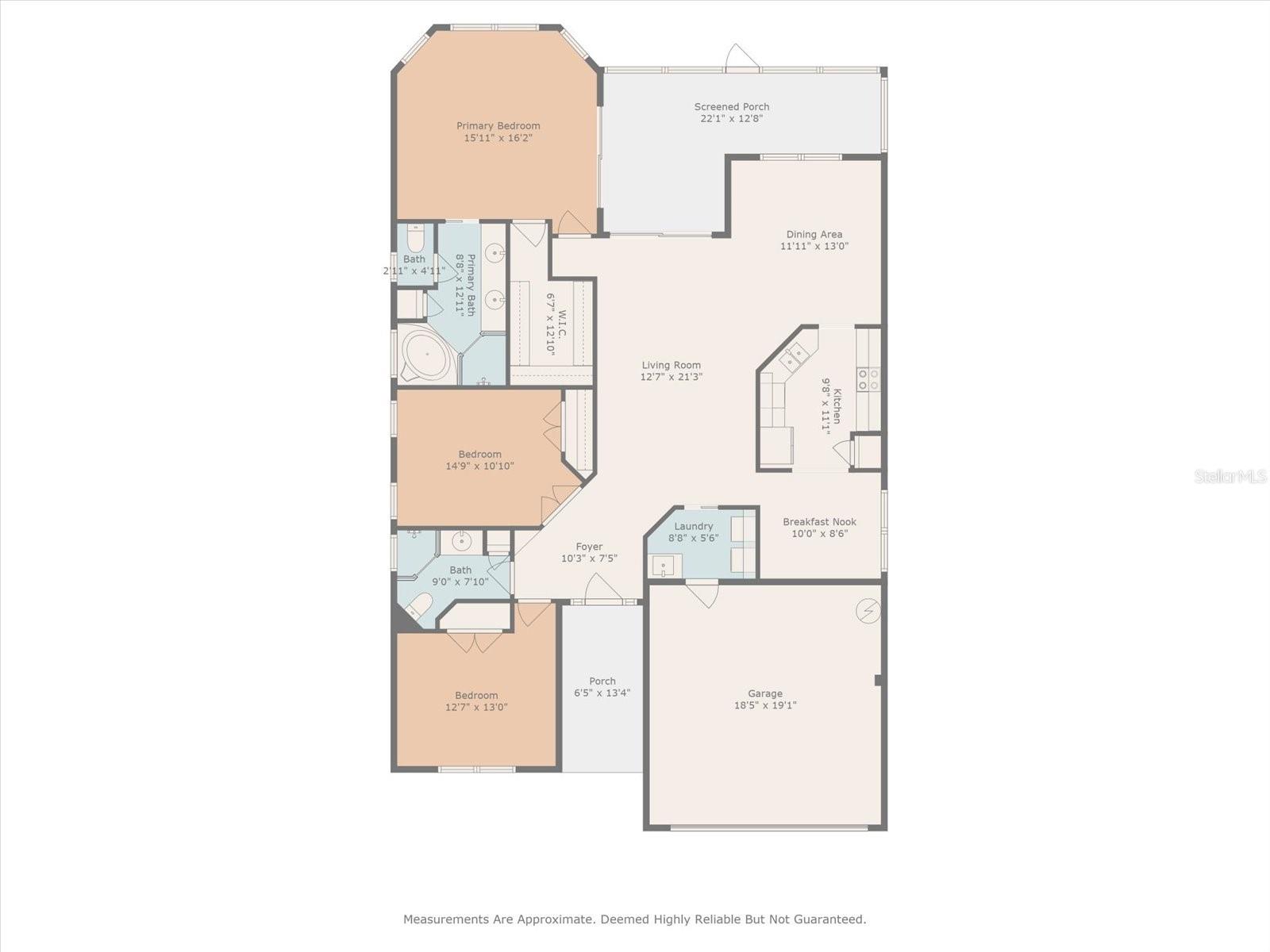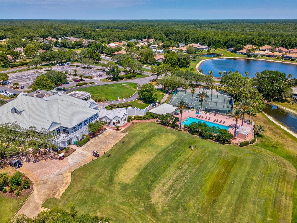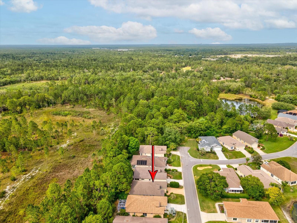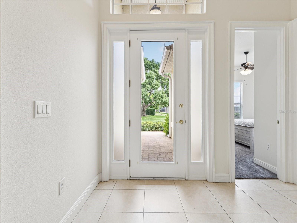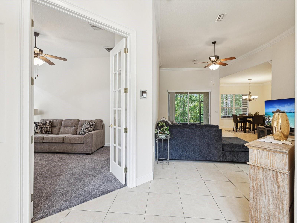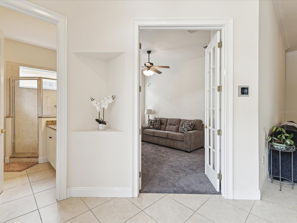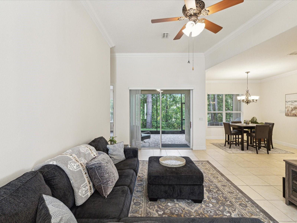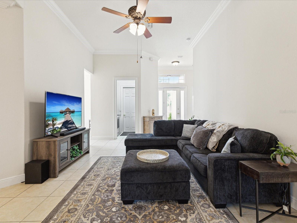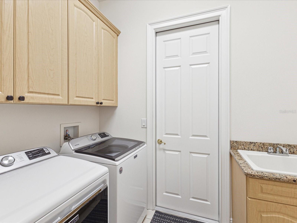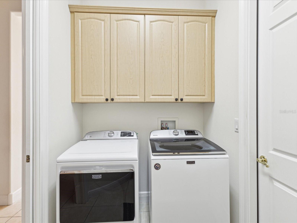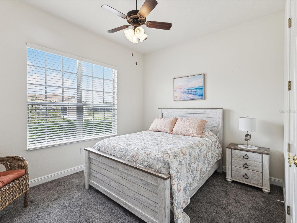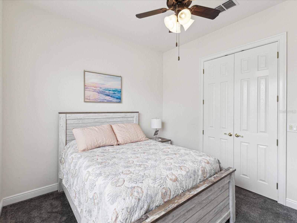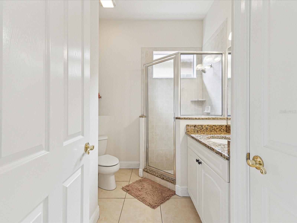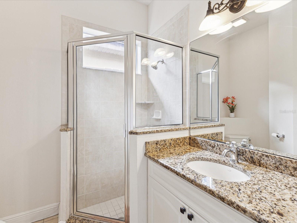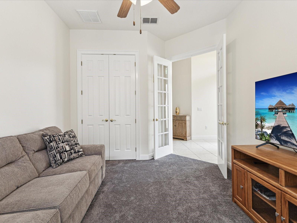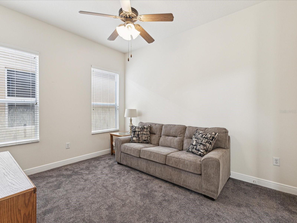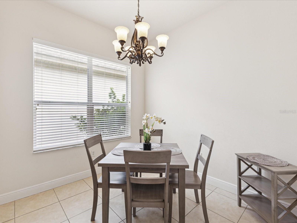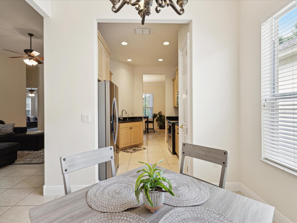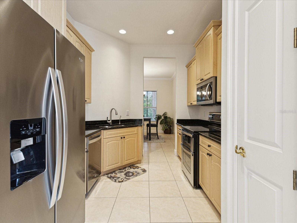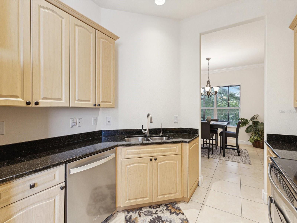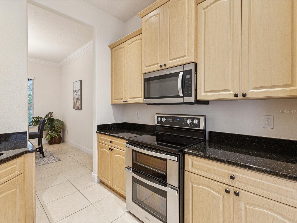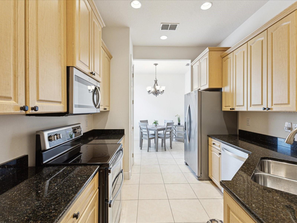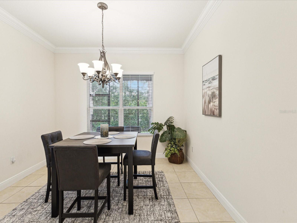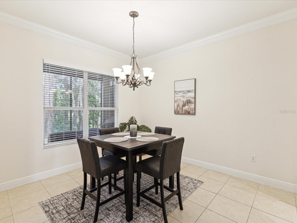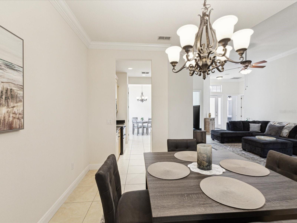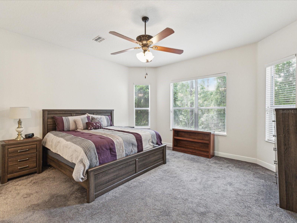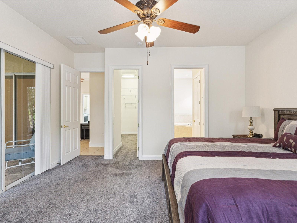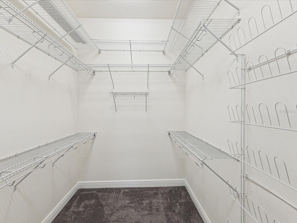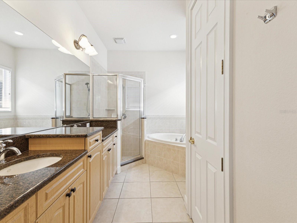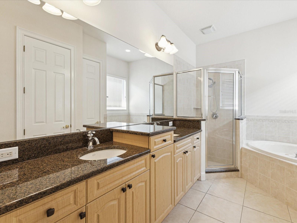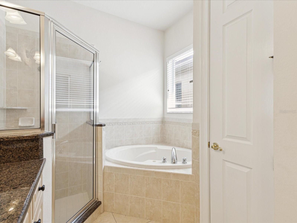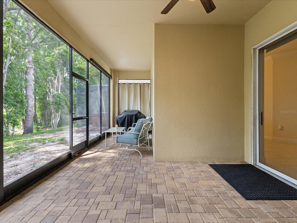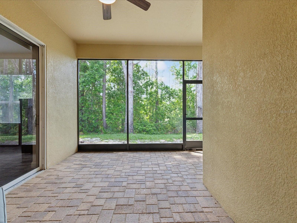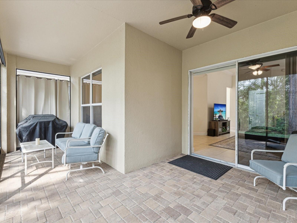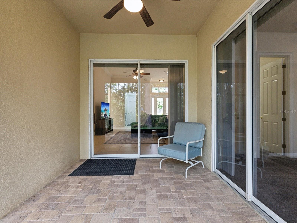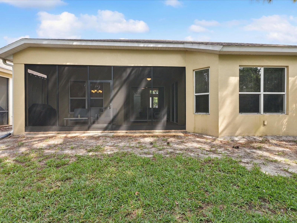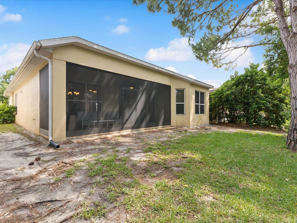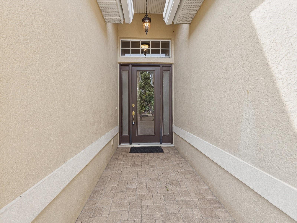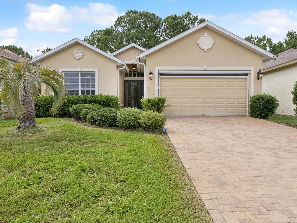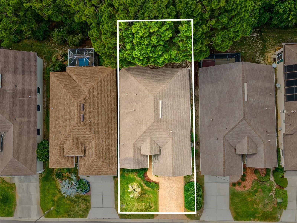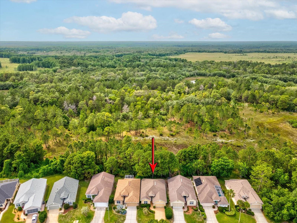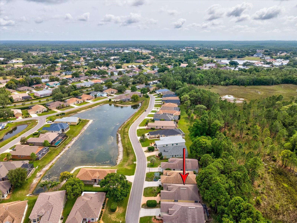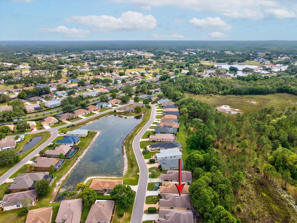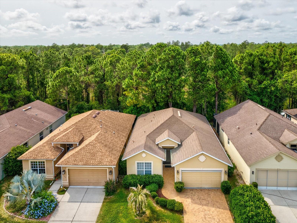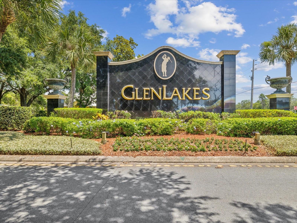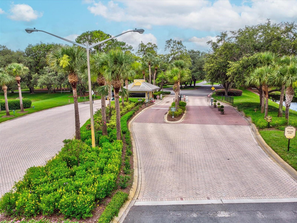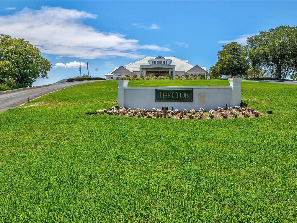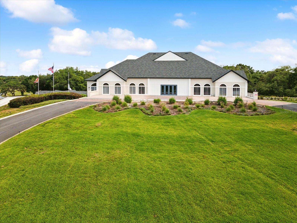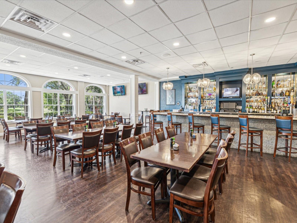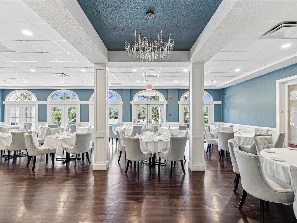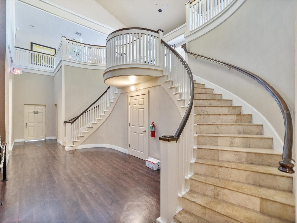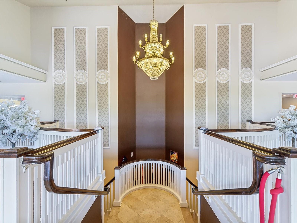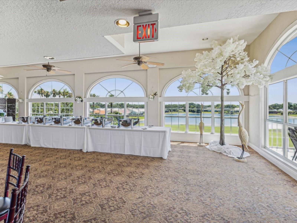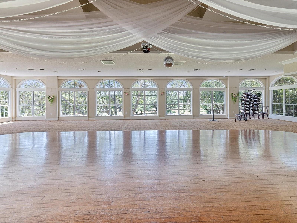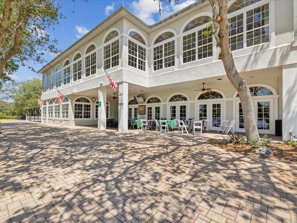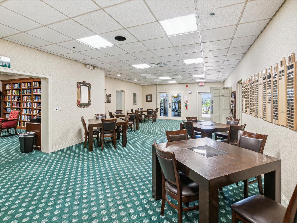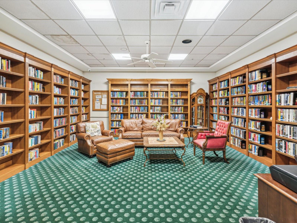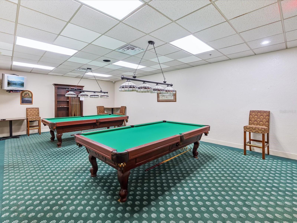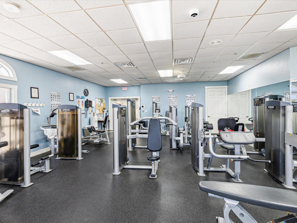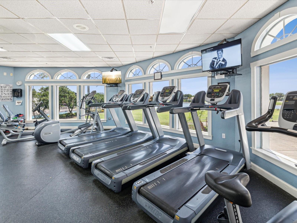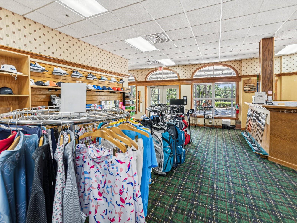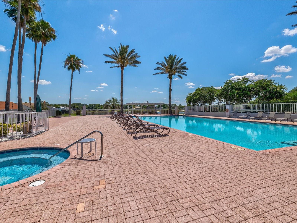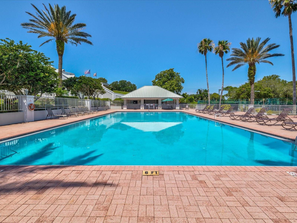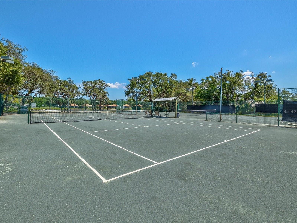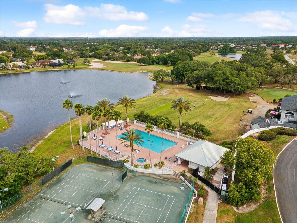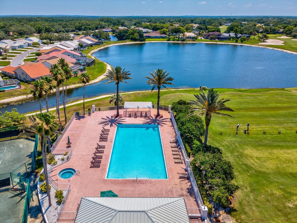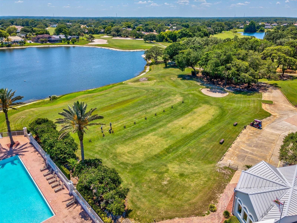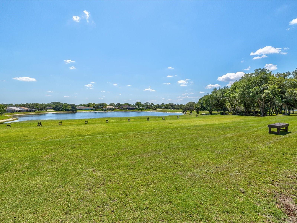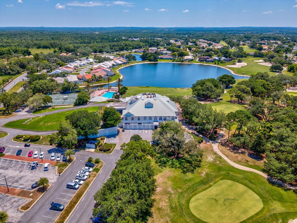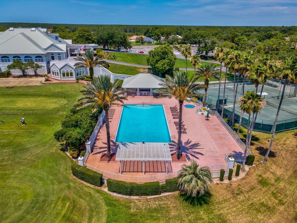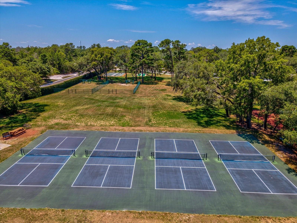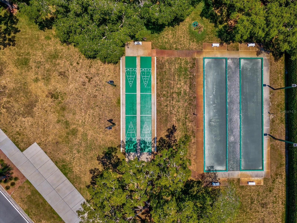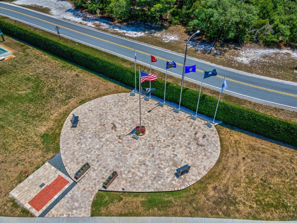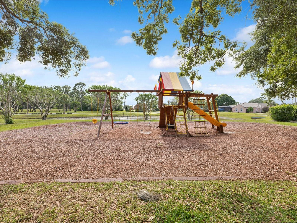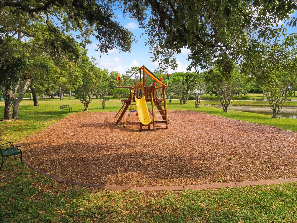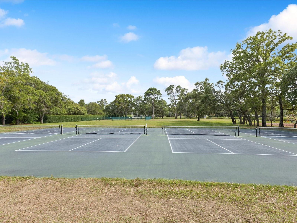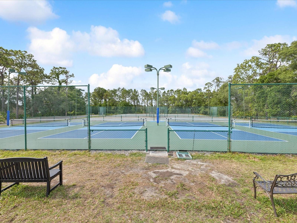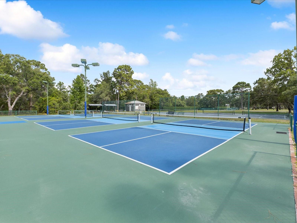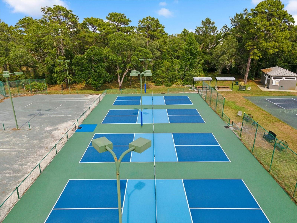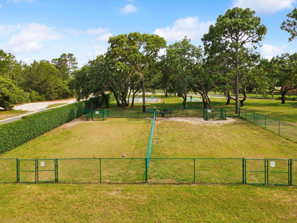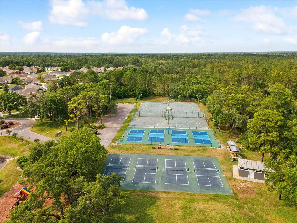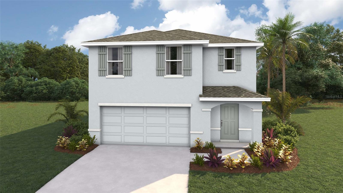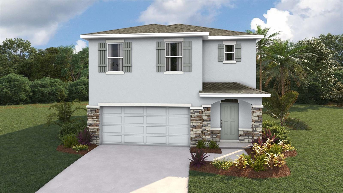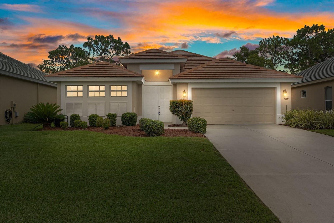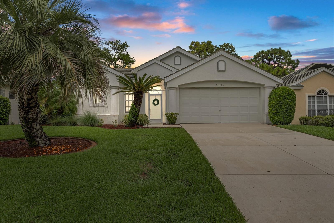10187 Holly Berry Drive, WEEKI WACHEE, FL 34613
Active
Property Photos
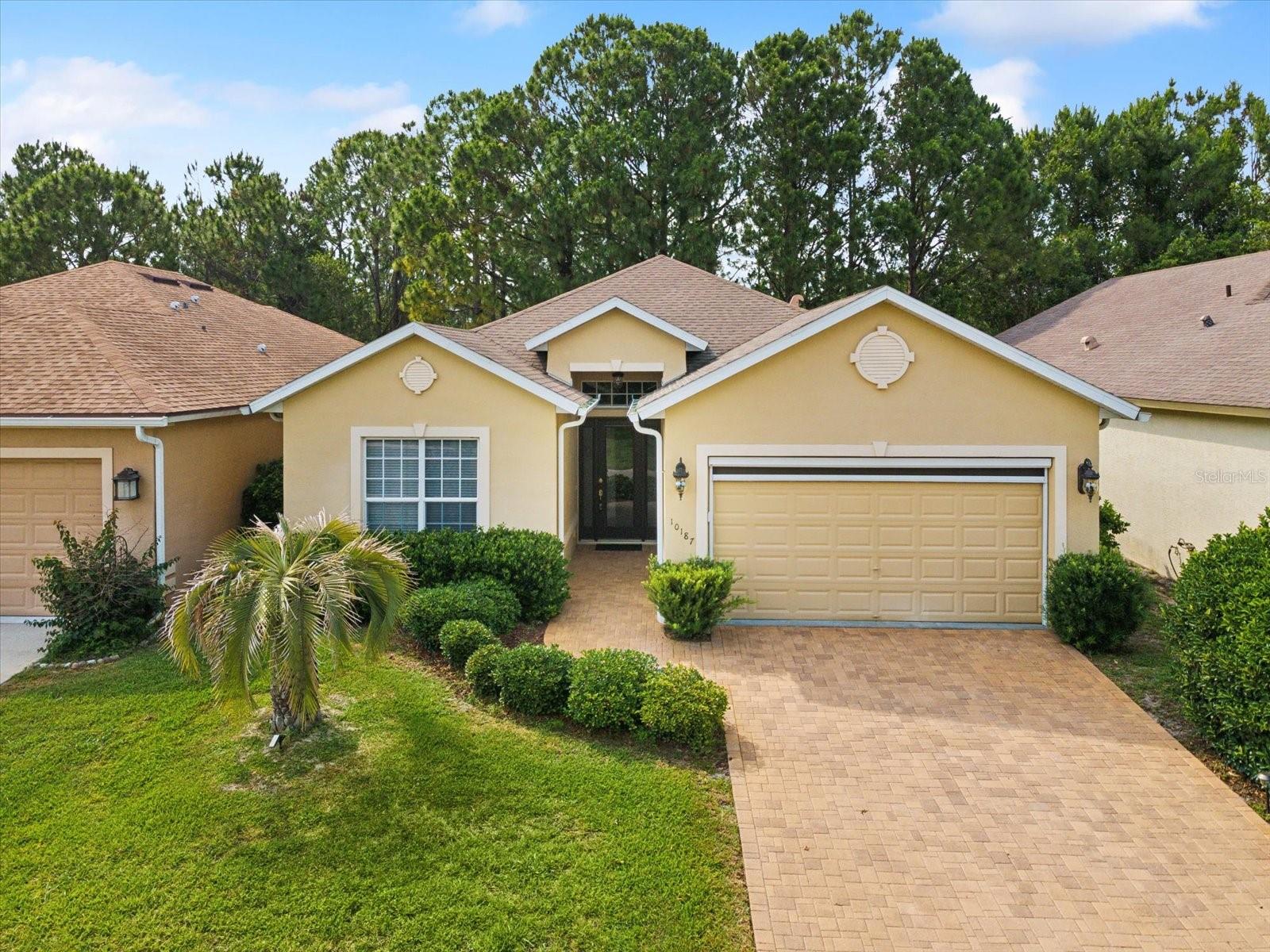
Would you like to sell your home before you purchase this one?
Priced at Only: $298,000
For more Information Call:
Address: 10187 Holly Berry Drive, WEEKI WACHEE, FL 34613
Property Location and Similar Properties
- MLS#: W7875264 ( Residential )
- Street Address: 10187 Holly Berry Drive
- Viewed: 405
- Price: $298,000
- Price sqft: $127
- Waterfront: No
- Year Built: 2007
- Bldg sqft: 2354
- Bedrooms: 3
- Total Baths: 2
- Full Baths: 2
- Garage / Parking Spaces: 2
- Days On Market: 263
- Additional Information
- Geolocation: 28.573 / -82.5648
- County: HERNANDO
- City: WEEKI WACHEE
- Zipcode: 34613
- Subdivision: Glen Lakes Ph 1
- Elementary School: Winding Waters K
- Middle School: Winding Waters K
- High School: Weeki Wachee
- Provided by: SANDPEAK REALTY
- Contact: Kristy Fennell
- 727-232-2192

- DMCA Notice
-
DescriptionThis beautifully maintained home offers 3 bedrooms and 2 bathrooms in the highly desirable gated guarded golfing Glen Lakes community. The home features tile flooring throughout the main living areas and new carpet in the bedrooms, crown molding, and 8 foot doors throughout. A glass front door welcomes abundant natural light into the foyer and living room, with a clear view through the sliding glass doors to the covered, screened rear porch. The spacious kitchen includes an eat in area, granite countertops, newer stainless steel appliances, a closet pantry, and a separate dining room. The primary suite is located at the rear of the home with sliding door access to the porch, a large walk in closet, en suite bathroom, dual sinks with granite counters, a standing shower, a garden tub, and a private water closet. Bedroom two features a double French door entrance and is conveniently located near the hallway bathroom with a shower. Bedroom three is light and bright, situated at the front of the home. The laundry room includes cabinet storage and a utility sink for added convenience. Additional highlights include an automated roll down screen on the front of the garage door, HVAC system installed in 2022, and a 2007 roof. All furnishings are new and negotiable. Residents of Glen Lakes enjoy access to a stunning clubhouse, resort style junior Olympic pool, hot tub, event facilities, bar and restaurant, lighted tennis and pickleball courts, fitness center, playground, and an 18 hole Championship golf course designed by Ron Garl extending 6,782 yard. This home is ideally located just minutes from hospitals, shopping, dining, and other everyday amenities.
Payment Calculator
- Principal & Interest -
- Property Tax $
- Home Insurance $
- HOA Fees $
- Monthly -
Features
Building and Construction
- Builder Name: Addison Homes
- Covered Spaces: 0.00
- Exterior Features: Rain Gutters, Sliding Doors
- Flooring: Carpet, Ceramic Tile
- Living Area: 1703.00
- Roof: Shingle
Property Information
- Property Condition: Completed
Land Information
- Lot Features: Near Golf Course, Paved
School Information
- High School: Weeki Wachee High School
- Middle School: Winding Waters K-8
- School Elementary: Winding Waters K8
Garage and Parking
- Garage Spaces: 2.00
- Open Parking Spaces: 0.00
Eco-Communities
- Water Source: Public
Utilities
- Carport Spaces: 0.00
- Cooling: Central Air
- Heating: Central, Electric
- Pets Allowed: Yes
- Sewer: Public Sewer
- Utilities: BB/HS Internet Available, Cable Available, Electricity Connected, Sewer Connected, Water Connected
Amenities
- Association Amenities: Clubhouse, Fitness Center, Gated, Golf Course, Pickleball Court(s), Playground, Pool, Recreation Facilities, Spa/Hot Tub, Tennis Court(s)
Finance and Tax Information
- Home Owners Association Fee Includes: Guard - 24 Hour, Cable TV, Common Area Taxes, Pool, Escrow Reserves Fund, Internet, Maintenance Grounds, Recreational Facilities, Security, Trash
- Home Owners Association Fee: 282.73
- Insurance Expense: 0.00
- Net Operating Income: 0.00
- Other Expense: 0.00
- Tax Year: 2024
Other Features
- Appliances: Dishwasher, Dryer, Microwave, Range, Refrigerator, Washer
- Association Name: Glen Lakes - Erin Gilmore
- Association Phone: 352-596-6351
- Country: US
- Interior Features: Ceiling Fans(s), Crown Molding, Eat-in Kitchen, High Ceilings, Solid Surface Counters, Walk-In Closet(s)
- Legal Description: GLEN LAKES PH 1 UNIT 5B LOT 69
- Levels: One
- Area Major: 34613 - Brooksville/Spring Hill/Weeki Wachee
- Occupant Type: Vacant
- Parcel Number: R13-222-17-1844-0000-0690
- Possession: Close Of Escrow
- View: Trees/Woods
- Views: 405
- Zoning Code: POP
Similar Properties
Nearby Subdivisions
1852 Glen Lakes Ph 1 Un 4b
Camp A Wyle Rv Resort
Enclave Of Woodland Waters The
Evans Lakeside Heights
Fairway At The Heather
Glen Hills Village
Glen Lakes
Glen Lakes Ph 1
Glen Lakes Ph 1 Un 1
Glen Lakes Ph 1 Un 2a
Glen Lakes Ph 1 Un 3
Glen Lakes Ph 1 Un 4a
Glen Lakes Ph 1 Un 4b
Glen Lakes Ph 1 Un 5b
Glen Lakes Ph 2
Heather Ph V Rep
Heather Sound
Heather The
Heather Walk
Highland Lakes
N/a
Not On List
Royal Highlands
Royal Highlands Unit 9
Sandal Key
Seasons At Glen Lakes
The Heather
Voss Oak Lake Estate
Waterford
Weeki Wachee Hills
Woodland Waters
Woodland Waters Ph 1
Woodland Waters Ph 2
Woodland Waters Ph 5
Woodland Waters Ph 6
Woodland Waters Phase 1
Woodland Waters Phase 4

- One Click Broker
- 800.557.8193
- Toll Free: 800.557.8193
- billing@brokeridxsites.com



