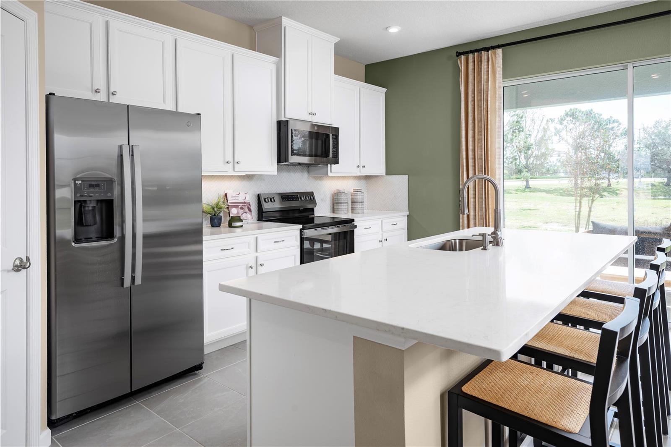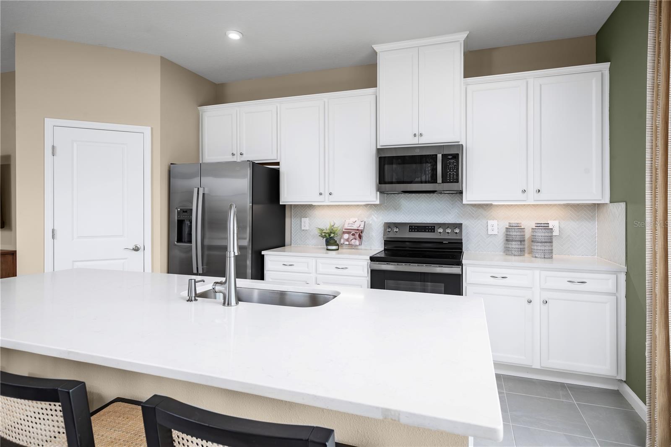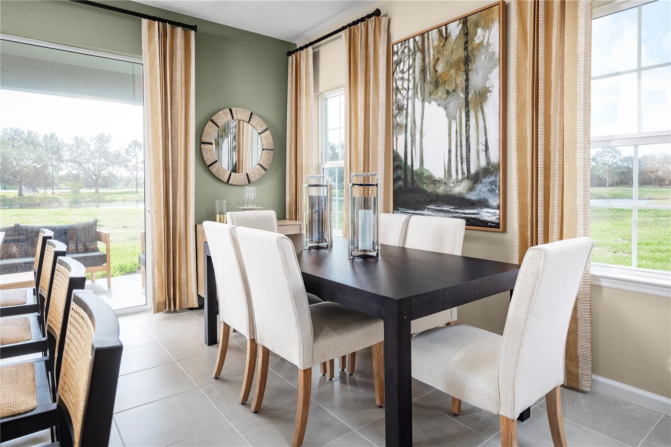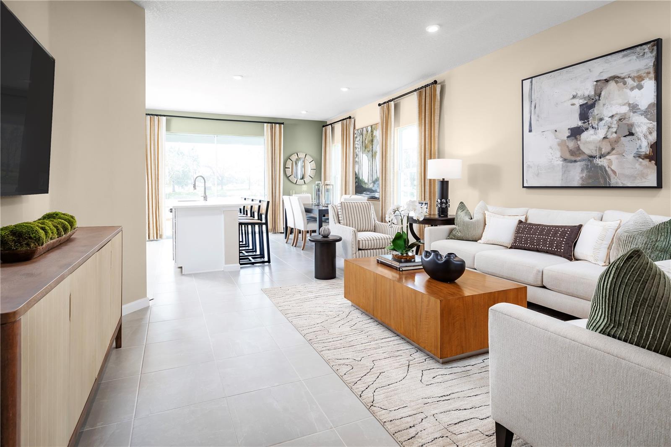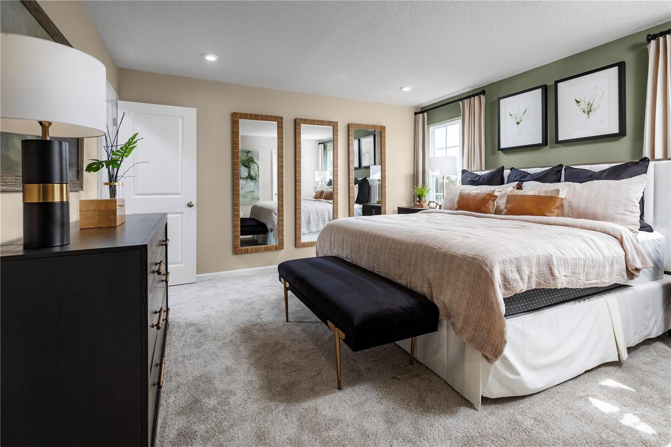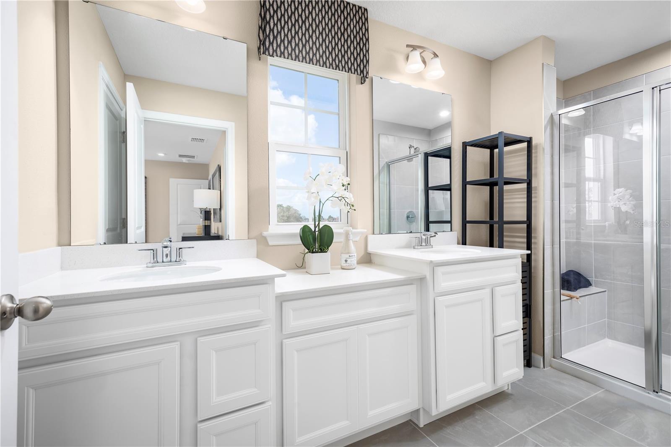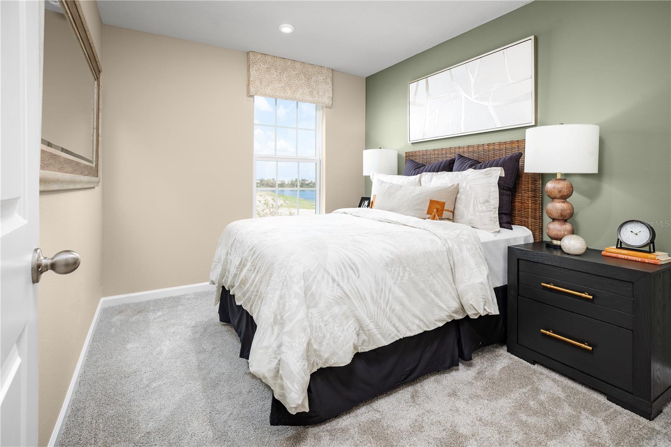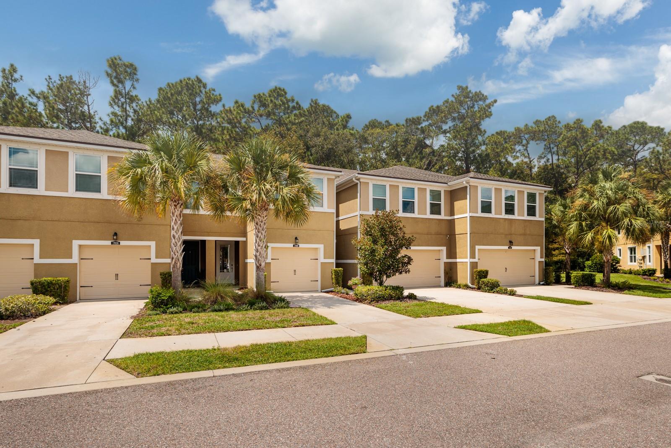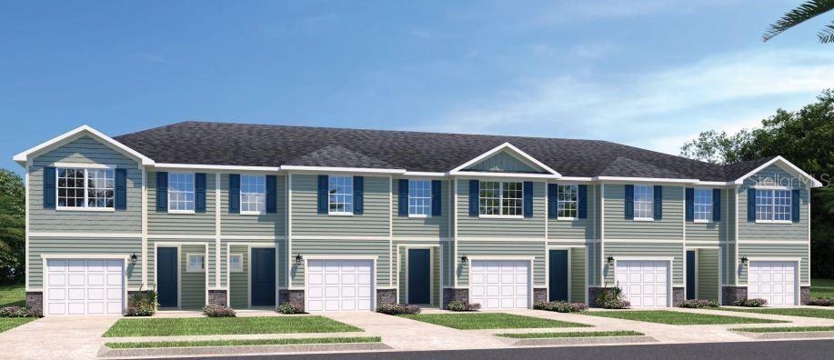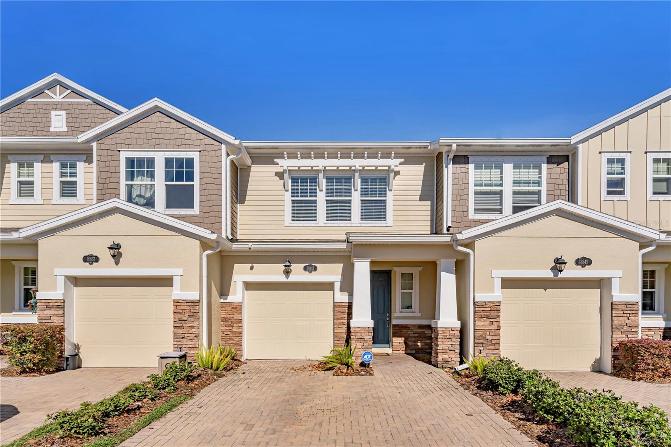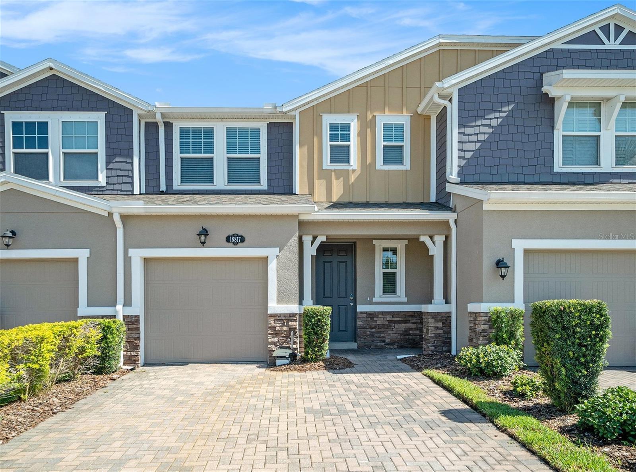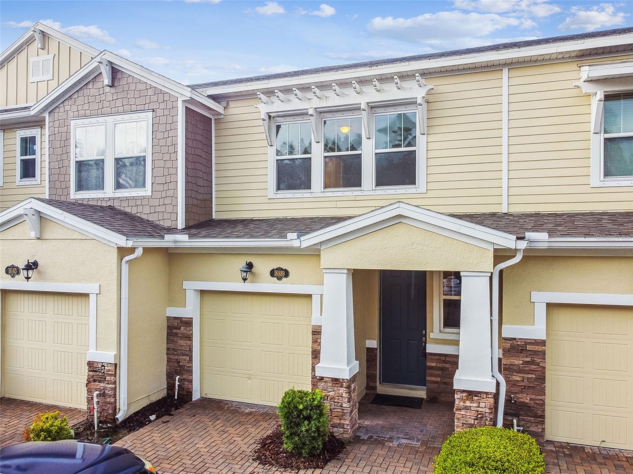20385 Lou Angela Lane, LUTZ, FL 33558
Property Photos
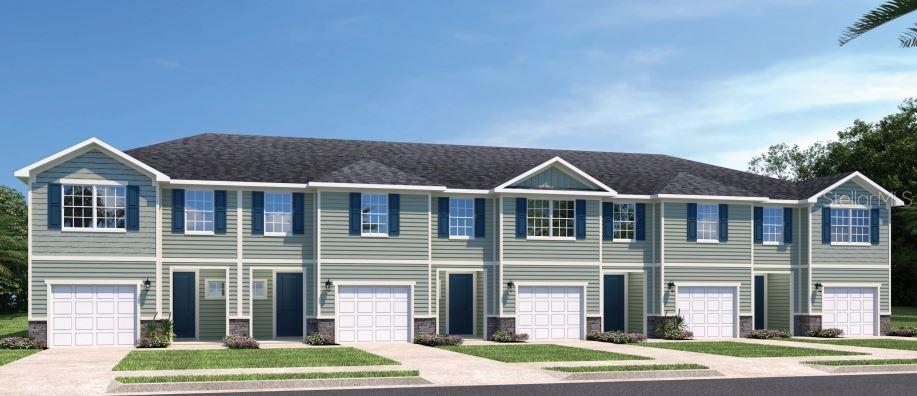
Would you like to sell your home before you purchase this one?
Priced at Only: $299,990
For more Information Call:
Address: 20385 Lou Angela Lane, LUTZ, FL 33558
Property Location and Similar Properties
- MLS#: W7875129 ( Residential )
- Street Address: 20385 Lou Angela Lane
- Viewed: 44
- Price: $299,990
- Price sqft: $158
- Waterfront: No
- Year Built: 2026
- Bldg sqft: 1903
- Bedrooms: 3
- Total Baths: 3
- Full Baths: 2
- 1/2 Baths: 1
- Garage / Parking Spaces: 1
- Days On Market: 131
- Additional Information
- Geolocation: 28.1905 / -82.4833
- County: HILLSBOROUGH
- City: LUTZ
- Zipcode: 33558
- Subdivision: Timbergrove
- Elementary School: Lake Myrtle
- Middle School: Charles S. Rushe
- High School: Sunlake
- Provided by: MALTBIE REALTY GROUP
- Contact: Bill Maltbie
- 813-819-5255

- DMCA Notice
-
DescriptionPre Construction. To be built. Timbergrove features the only new personalized low maintenance townhomes in Lutz with no CDD. Conveniently located near US 41, I 75 & 589, commuting to work or into Tampa is a breeze. Lutz offers a variety of fun activities for the whole family! You can enjoy outdoor adventures at Busch Gardens or explore nature at Brooker Creek Headwaters Nature Preserve. For shopping enthusiasts, Tampa Premium Outlets is a must visit. Plus, if youre looking for community events, Lutz hosts numerous festivals, food truck rallies, and holiday celebrations throughout the year! Enjoy comfort and convenience inside The Mayport. Enter this one car garage attached home through the covered front porch. The welcoming foyer leads your eye to the spacious living area. Gather in the great room with friends and family before enjoying a home cooked meal prepared in your charming kitchen and served on the large island. Upstairs, two bedrooms and a full bath offer privacy for guests. Your luxury owners suite includes two large walk in closets and a spa like dual vanity bath. The Mayport is a must see. All Ryan Homes now include WIFI enabled garage opener and Ecobee thermostat. **Closing cost assistance is available with use of Builders affiliated lender**. DISCLAIMER: Prices, financing, promotion, and offers subject to change without notice. Offer valid on new sales only. See Community Sales and Marketing Representative for details. Promotions cannot be combined with any other offer. All uploaded photos are stock photos of this floor plan. Actual home may differ from photos.
Payment Calculator
- Principal & Interest -
- Property Tax $
- Home Insurance $
- HOA Fees $
- Monthly -
Features
Building and Construction
- Builder Model: MAYPORT
- Builder Name: RYAN HOMES
- Covered Spaces: 0.00
- Exterior Features: Rain Gutters, Sliding Doors
- Flooring: Carpet, Ceramic Tile, Concrete
- Living Area: 1674.00
- Roof: Shingle
Property Information
- Property Condition: Pre-Construction
Land Information
- Lot Features: Sidewalk, Paved
School Information
- High School: Sunlake High School-PO
- Middle School: Charles S. Rushe Middle-PO
- School Elementary: Lake Myrtle Elementary-PO
Garage and Parking
- Garage Spaces: 1.00
- Open Parking Spaces: 0.00
- Parking Features: Driveway, Garage Door Opener
Eco-Communities
- Green Energy Efficient: Appliances, HVAC, Lighting, Thermostat, Windows
- Water Source: Public
Utilities
- Carport Spaces: 0.00
- Cooling: Central Air
- Heating: Central
- Pets Allowed: Yes
- Sewer: Public Sewer
- Utilities: BB/HS Internet Available, Cable Available, Electricity Available, Fiber Optics, Public
Finance and Tax Information
- Home Owners Association Fee Includes: Maintenance Grounds, Pest Control
- Home Owners Association Fee: 149.00
- Insurance Expense: 0.00
- Net Operating Income: 0.00
- Other Expense: 0.00
- Tax Year: 2025
Other Features
- Appliances: Dishwasher, Disposal, Electric Water Heater, Microwave, Range
- Association Name: RYAN HOMES
- Country: US
- Furnished: Unfurnished
- Interior Features: Eat-in Kitchen, High Ceilings, Kitchen/Family Room Combo, Living Room/Dining Room Combo, Open Floorplan, PrimaryBedroom Upstairs, Stone Counters, Thermostat, Walk-In Closet(s)
- Legal Description: TIMBERGROVE TOWNHOMES PB 96 PG 055 LOT 72
- Levels: Two
- Area Major: 33558 - Lutz
- Occupant Type: Vacant
- Parcel Number: 26-26-18-0120-00000-0720
- Views: 44
- Zoning Code: 0MF1
Similar Properties

- One Click Broker
- 800.557.8193
- Toll Free: 800.557.8193
- billing@brokeridxsites.com



