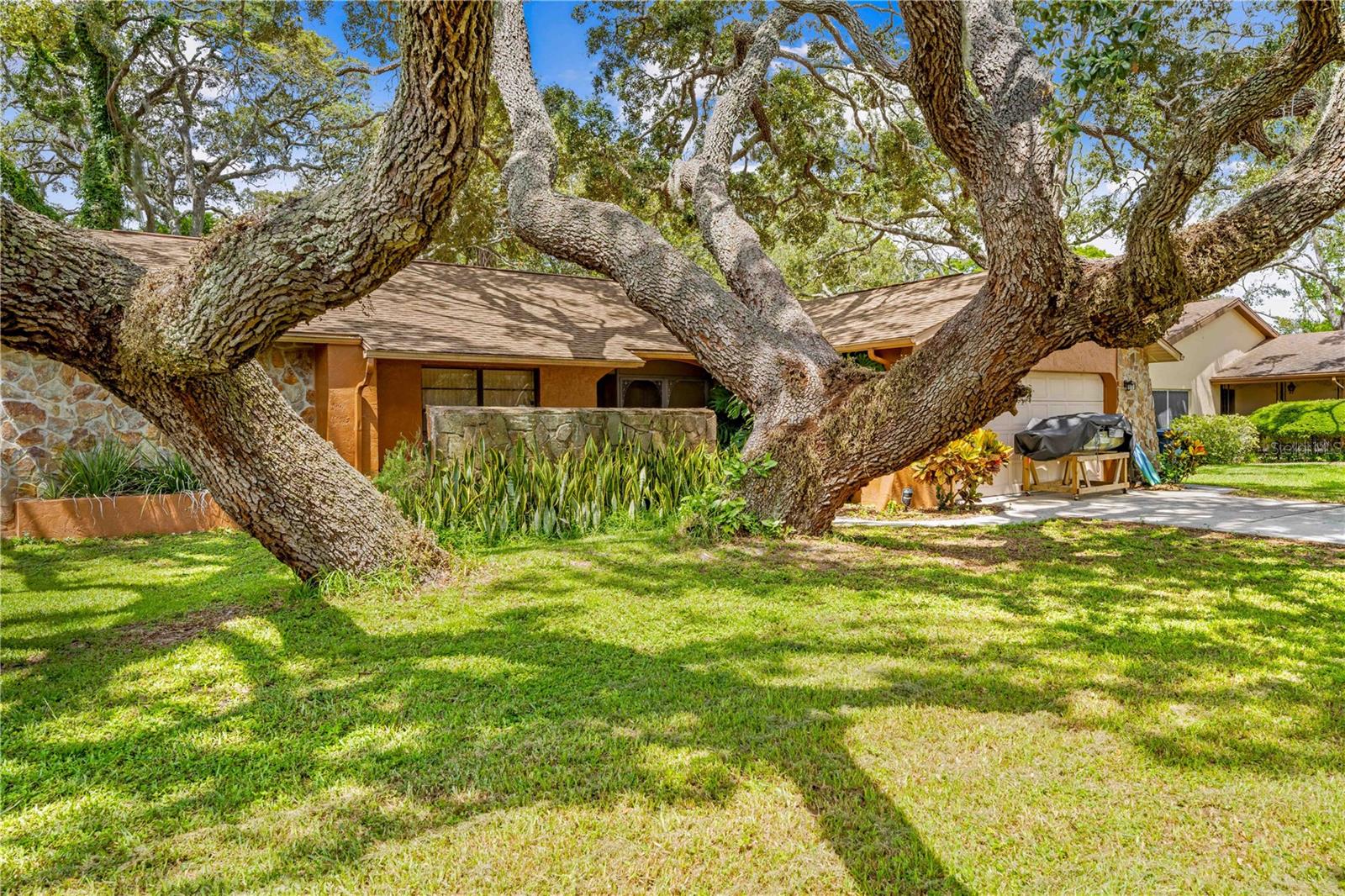4335 Duval Street, SPRING HILL, FL 34606
Property Photos

Would you like to sell your home before you purchase this one?
Priced at Only: $315,000
For more Information Call:
Address: 4335 Duval Street, SPRING HILL, FL 34606
Property Location and Similar Properties
- MLS#: W7874954 ( Residential )
- Street Address: 4335 Duval Street
- Viewed: 127
- Price: $315,000
- Price sqft: $101
- Waterfront: No
- Year Built: 2005
- Bldg sqft: 3110
- Bedrooms: 3
- Total Baths: 2
- Full Baths: 2
- Garage / Parking Spaces: 2
- Days On Market: 137
- Additional Information
- Geolocation: 28.4967 / -82.5778
- County: HERNANDO
- City: SPRING HILL
- Zipcode: 34606
- Subdivision: Spring Hill
- Provided by: BHHS FLORIDA PROPERTIES GROUP
- Contact: Tanya Fields
- 352-688-2227

- DMCA Notice
-
DescriptionOne or more photo(s) has been virtually staged. Growing families, this is the home for you. This 3 bedroom 2 bath home has an oversized garage, split floor plan with 2 living areas, laundry room, living room/ kitchen with an additional eating area, walk in pantry, bar seating with access to the beautiful lanai to enjoy family gatherings. Kitchen is equipped with stainless steel appliances. The owner's suite has French doors that lead to the lanai, with the large double walk in closets. The owner's bathroom has a garden tub, separate shower dual vanities, tons of storage and a water closet. The family room has 2 different areas; one area could be a formal dining area. The other 2 bedrooms have large double closets the main bath is also on that side of the home. The home is in a great neighborhood with easy access to all that the natural coast has to offer. Weeki Wachee home of the mermaids, Buccaneer Bay, the Withlacoochee River for kayaking with the manatees. Pine Island is a bay of the Gulf of Mexico. Within minutes of restaurants, shopping, medical facilities. What are you waiting for come enjoy the Florida Lifestyle. 40 minutes to Tampa or go north to Crystal River on the Veterans Highway.
Payment Calculator
- Principal & Interest -
- Property Tax $
- Home Insurance $
- HOA Fees $
- Monthly -
Features
Building and Construction
- Covered Spaces: 0.00
- Exterior Features: French Doors, Private Mailbox, Rain Gutters
- Flooring: Carpet, Tile
- Living Area: 2091.00
- Roof: Shingle
Garage and Parking
- Garage Spaces: 2.00
- Open Parking Spaces: 0.00
Eco-Communities
- Water Source: None
Utilities
- Carport Spaces: 0.00
- Cooling: Central Air
- Heating: Central
- Sewer: Septic Tank
- Utilities: Cable Available, Electricity Connected, Water Connected
Finance and Tax Information
- Home Owners Association Fee: 0.00
- Insurance Expense: 0.00
- Net Operating Income: 0.00
- Other Expense: 0.00
- Tax Year: 2024
Other Features
- Appliances: Dishwasher, Disposal, Dryer, Range, Range Hood, Refrigerator, Washer, Water Softener
- Country: US
- Interior Features: Cathedral Ceiling(s), Ceiling Fans(s), Eat-in Kitchen, Kitchen/Family Room Combo, Living Room/Dining Room Combo, Primary Bedroom Main Floor, Split Bedroom, Walk-In Closet(s)
- Legal Description: SPRING HILL UNIT 26 BLK1755 LOT15
- Levels: One
- Area Major: 34606 - Spring Hill/Brooksville/Weeki Wachee
- Occupant Type: Vacant
- Parcel Number: R32 323 17 5260 1755 0150
- Possession: Close Of Escrow
- Views: 127
- Zoning Code: PDP
Similar Properties
Nearby Subdivisions
Berkeley Manor
Berkeley Manor Phase I
Berkeley Manor Unit 4 Ph 2
Forest Oaks
Forest Oaks Unit 1
Forest Oaks Unit 4
N/a
Not On List
Spring Hill
Spring Hill Un 4
Spring Hill Unit 1
Spring Hill Unit 1 Repl 2
Spring Hill Unit 15
Spring Hill Unit 2
Spring Hill Unit 21
Spring Hill Unit 22
Spring Hill Unit 25
Spring Hill Unit 26
Spring Hill Unit 3
Spring Hill Unit 4
Spring Hill Unit 5
Spring Hill Unit 6
Spring Hill Unit 8
Timber Pines
Timber Pines (village At)
Timber Pines Pn Gr Vl Tr 6 1a
Timber Pines Pn Gr Vl Tr 6 2b
Timber Pines Tr 11 Un 1
Timber Pines Tr 11 Un 2
Timber Pines Tr 12 Un 1
Timber Pines Tr 13
Timber Pines Tr 13 Un 1a
Timber Pines Tr 13 Un 2a
Timber Pines Tr 2 Un 1
Timber Pines Tr 20
Timber Pines Tr 21 Un 1
Timber Pines Tr 21 Un 2
Timber Pines Tr 22 Un 1
Timber Pines Tr 23 Un 1
Timber Pines Tr 23 Un 2
Timber Pines Tr 24
Timber Pines Tr 25
Timber Pines Tr 29
Timber Pines Tr 30
Timber Pines Tr 33 Ph 1
Timber Pines Tr 33 Ph 2
Timber Pines Tr 34
Timber Pines Tr 35
Timber Pines Tr 38 Un 1
Timber Pines Tr 39
Timber Pines Tr 40
Timber Pines Tr 43
Timber Pines Tr 46 Ph 1
Timber Pines Tr 47 Un 1
Timber Pines Tr 5 Un 1
Timber Pines Tr 5 Un 2
Timber Pines Tr 54
Timber Pines Tr 55
Timber Pines Tr 56
Timber Pines Tr 60-61 U1 Repl1
Timber Pines Tr 61 Un 3 Ph1 Rp
Timber Pines Tr 61 Un 3 Ph2
Timber Pines Tr 8 Un 2a - 3
Timber Pines Tract 35 Lot 3
Tmbr Pines Pn Gr Vl
Weeki Wachee Acres
Weeki Wachee Acres Add
Weeki Wachee Acres Add Un 1
Weeki Wachee Acres Add Un 3
Weeki Wachee Acres Unit 3
Weeki Wachee Heights
Weeki Wachee Heights Unit 1
Weeki Wachee Woodlands
Weeki Wachee Woodlands Un 1

- One Click Broker
- 800.557.8193
- Toll Free: 800.557.8193
- billing@brokeridxsites.com

















































