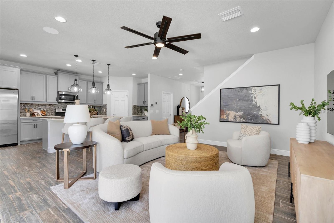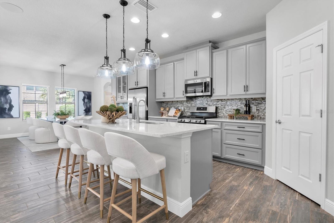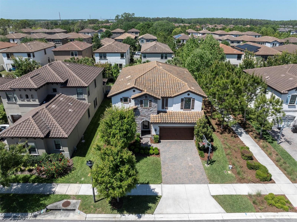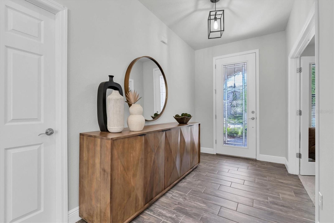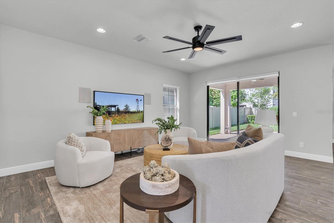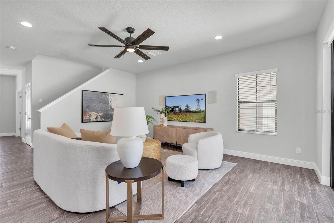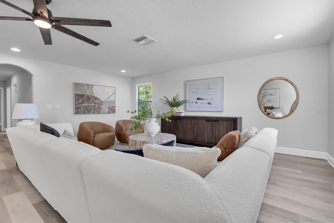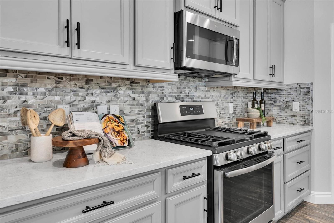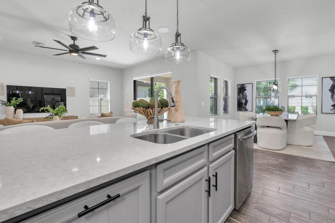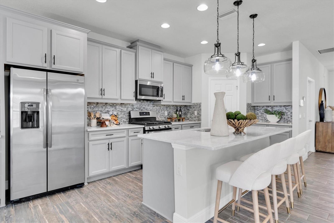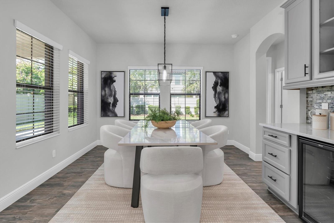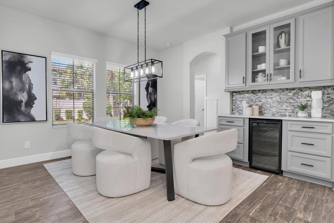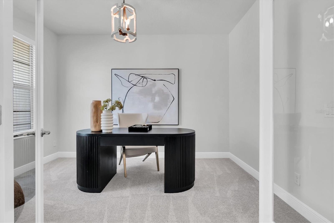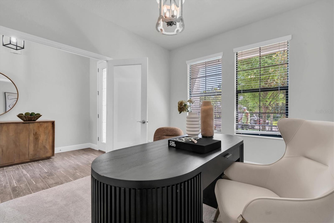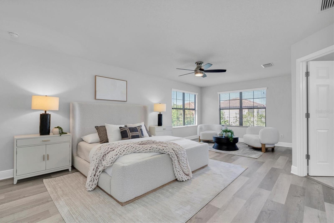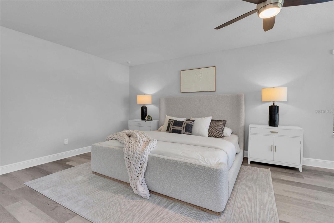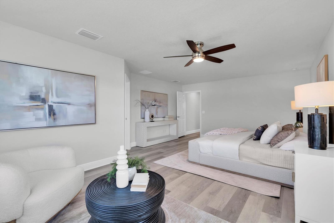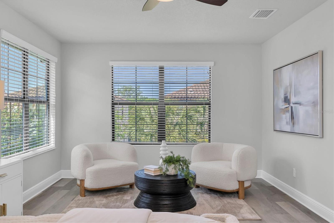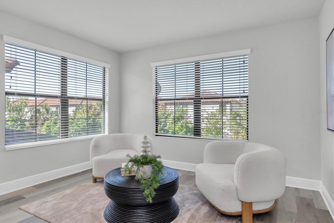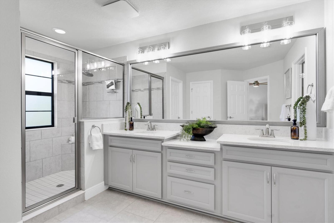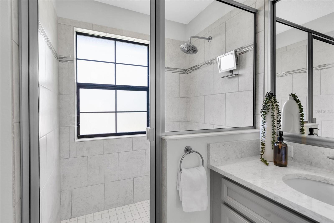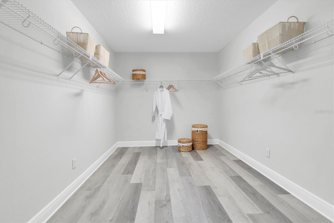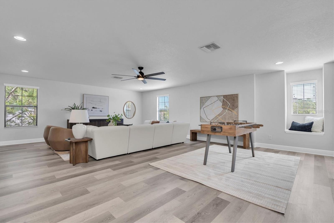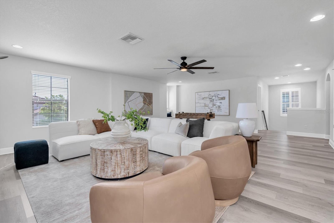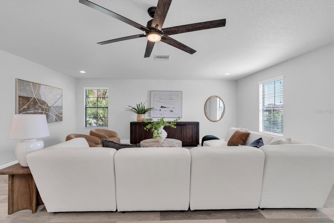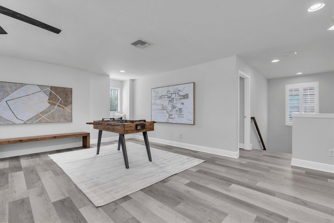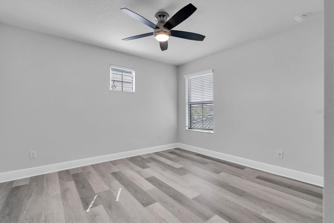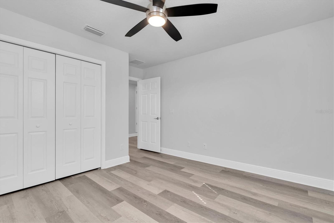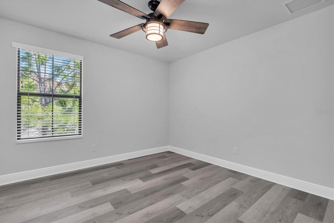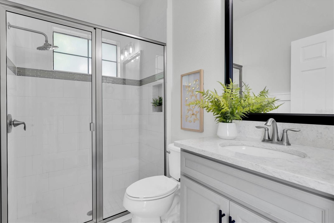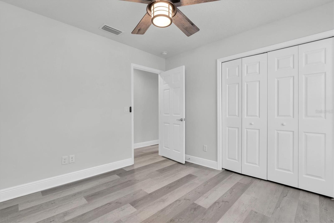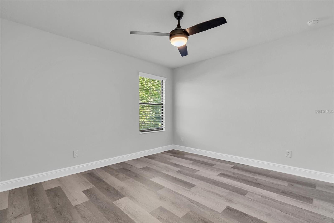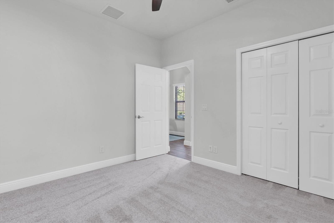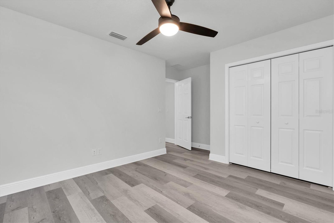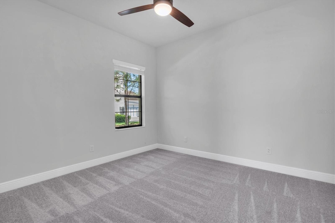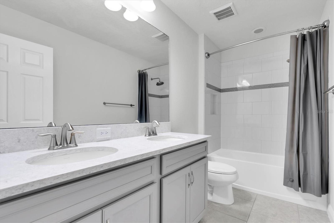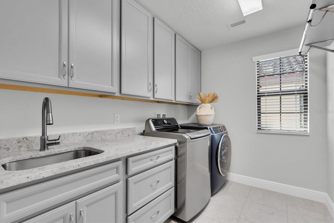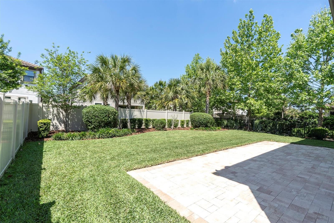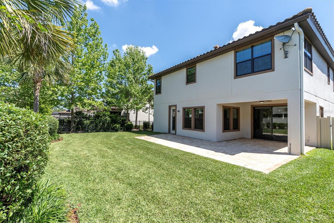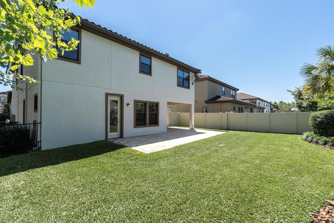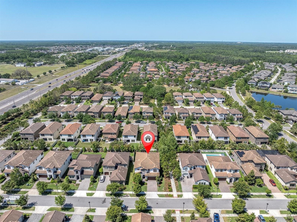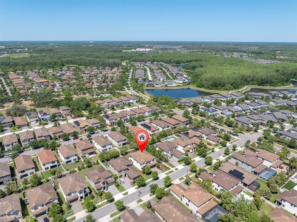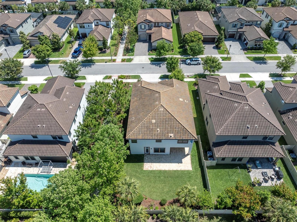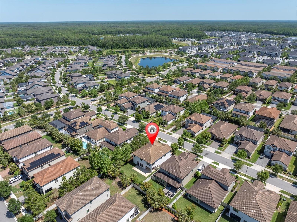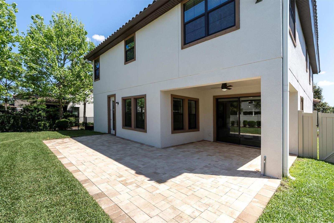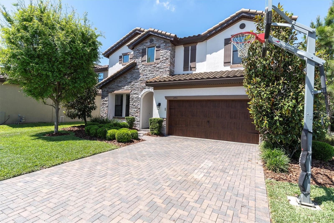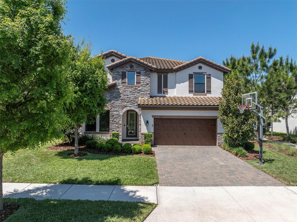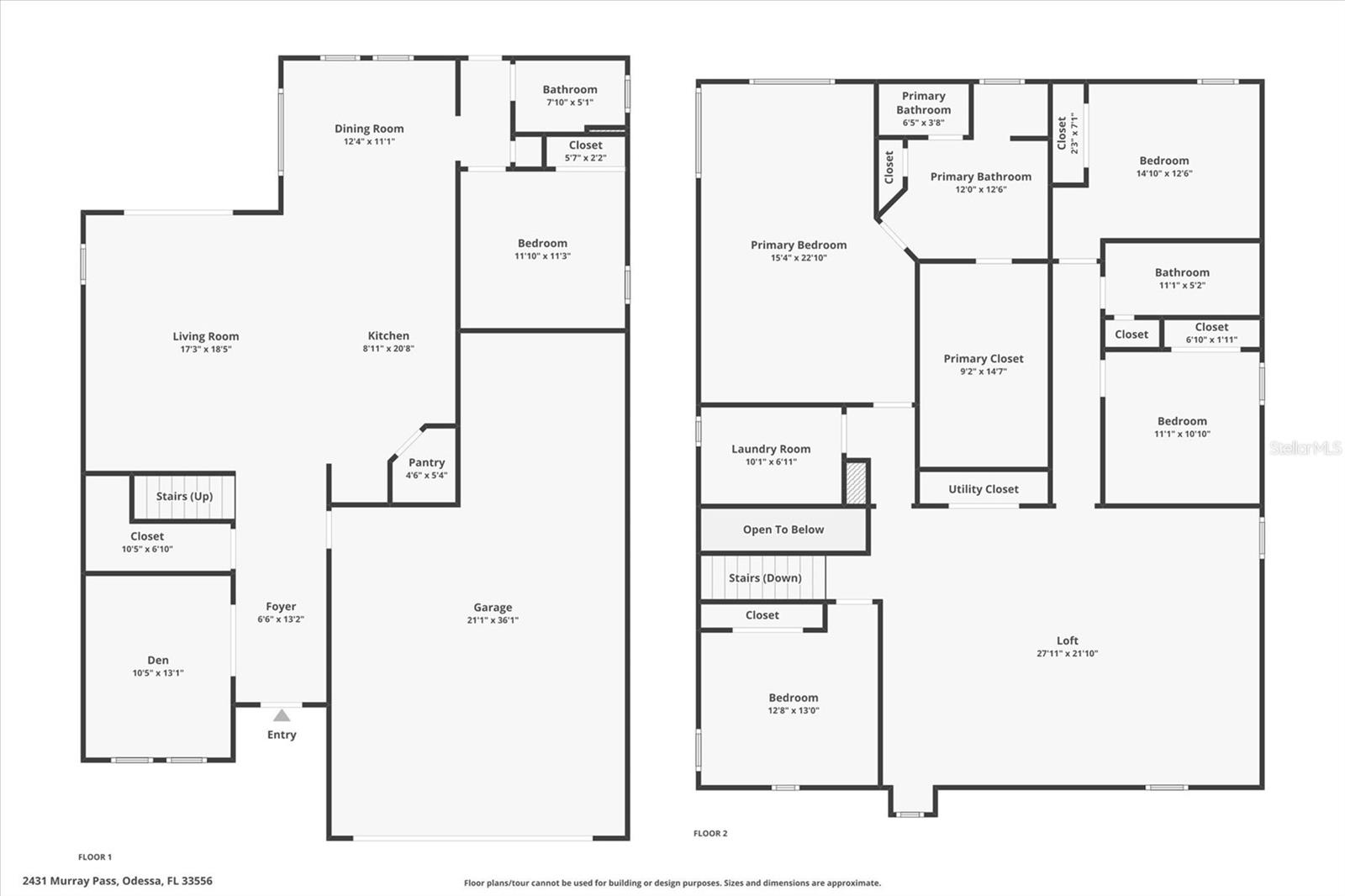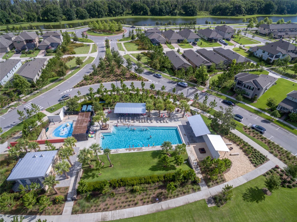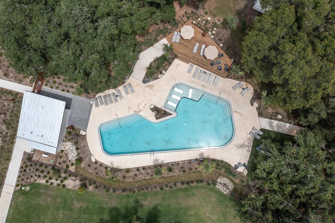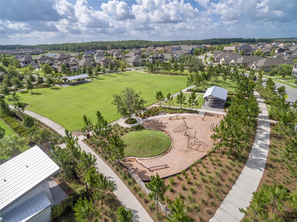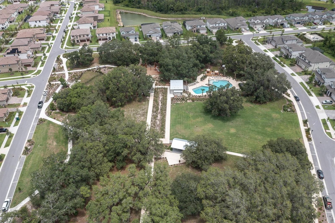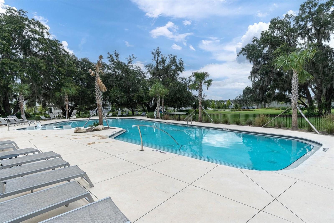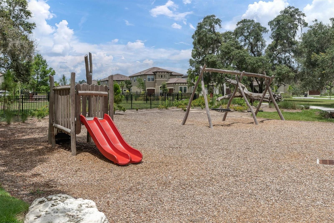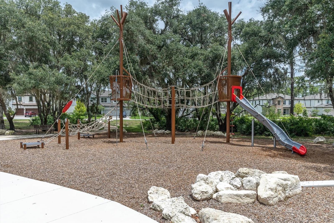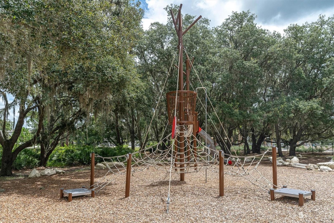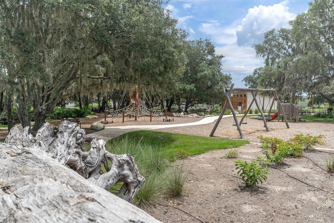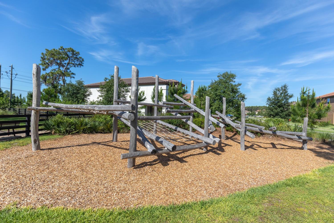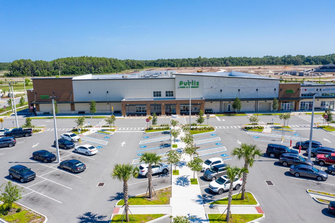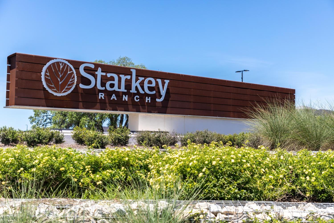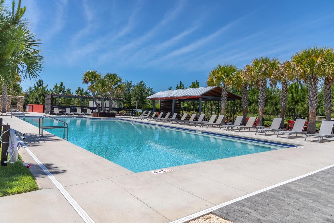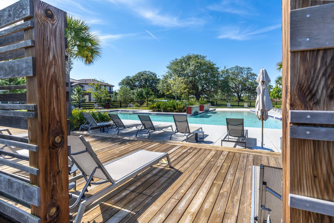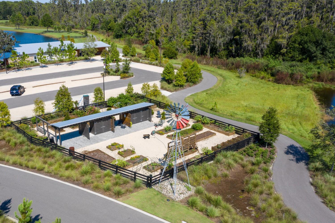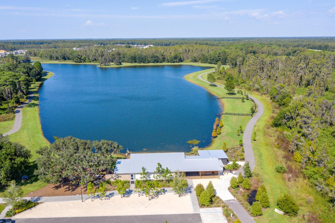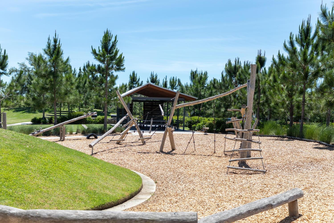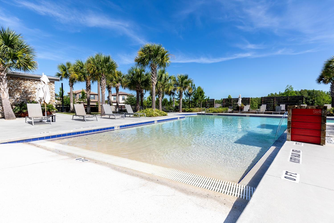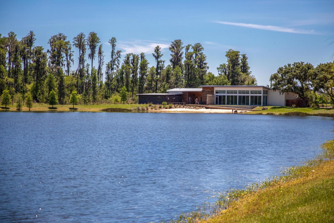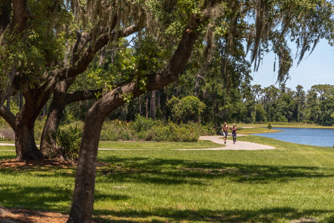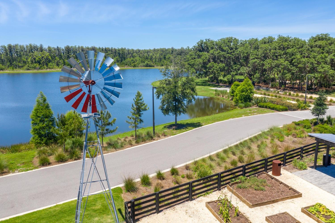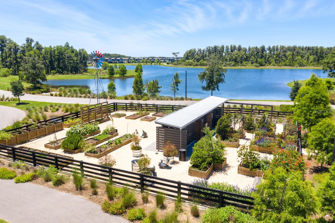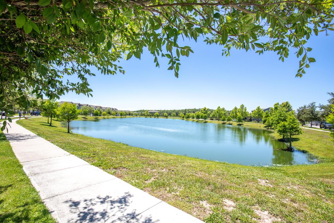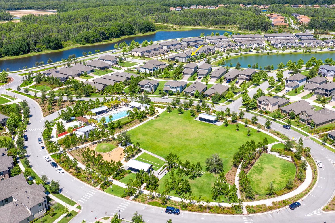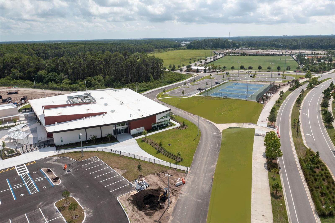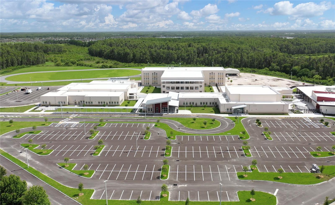2431 Murray Pass, ODESSA, FL 33556
Property Photos
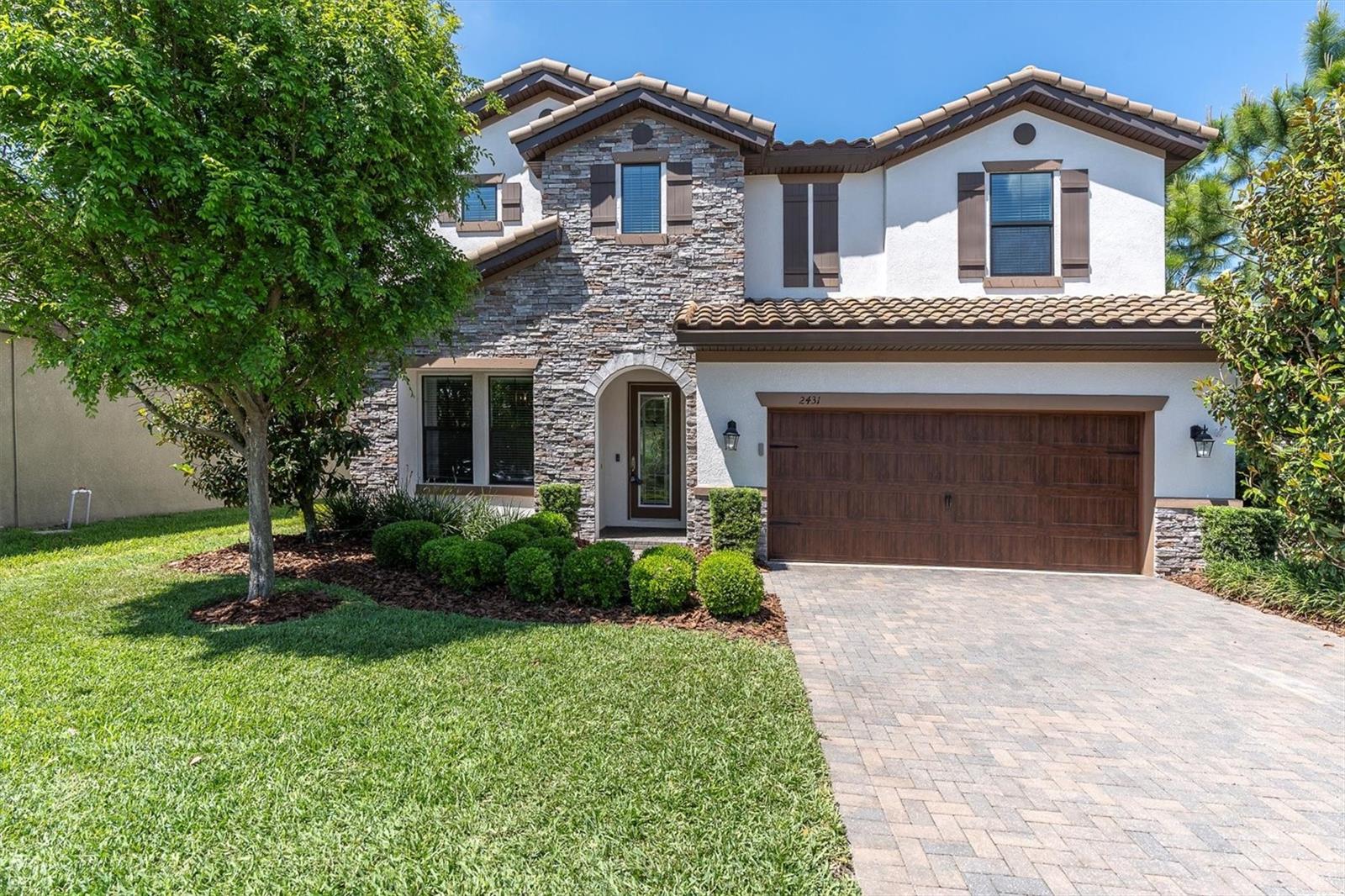
Would you like to sell your home before you purchase this one?
Priced at Only: $829,900
For more Information Call:
Address: 2431 Murray Pass, ODESSA, FL 33556
Property Location and Similar Properties
- MLS#: W7874612 ( Residential )
- Street Address: 2431 Murray Pass
- Viewed: 3
- Price: $829,900
- Price sqft: $196
- Waterfront: No
- Year Built: 2019
- Bldg sqft: 4224
- Bedrooms: 5
- Total Baths: 3
- Full Baths: 3
- Garage / Parking Spaces: 3
- Days On Market: 23
- Additional Information
- Geolocation: 28.1946 / -82.5988
- County: PASCO
- City: ODESSA
- Zipcode: 33556
- Subdivision: Starkey Ranch Village 2 Ph 2b
- Elementary School: Starkey Ranch K
- Middle School: Starkey Ranch K
- High School: River Ridge
- Provided by: ROCKS REALTY
- Contact: Annie Rocks, PA
- 727-777-3264

- DMCA Notice
-
DescriptionLike new and upgraded Avocet II by Homes by WestBay in Starkey Ranch offering 5 bedrooms, 3 baths, a bonus room, dedicated office, and a 3 car tandem garage with a nicely sized yard and a tree lined buffer between neighbors. This one checks every box. Located in the desirable Homestead Park section of Starkey Ranch, this stunning Mediterranean style home features a thoughtfully designed two story layout with modern upgrades and timeless appeal. From the moment you arrive, you're welcomed by a paver driveway, upgraded stone faade, and a full deco glass front door that opens into a bright and airy interior. The main level features durable and stylish wood look tile throughout, a private guest suite with a full bath, and a flexible office or sitting room enclosed by French doors. The gourmet kitchen is the heart of the home with white quartz counters, a new grey glass tile backsplash, extended cabinetry with glass front doors, black hardware, natural gas upgraded range and microwave, stainless steel refrigerator, and a massive island ideal for gatherings and entertaining. The spacious great room includes surround sound and flows seamlessly to the covered lanai with ceiling fan, extended paver patio, and views of the lush, fenced backyard. The backyard is pre plumbed with a gas line for a future outdoor kitchen and offers plenty of space to add a pool. The home sits on a uniquely placed lot that borders a peaceful, lightly used pathway, with mature trees offering a rare natural privacy buffer between homes. Upstairs, youll find brand new luxury vinyl plank flooring, a luxurious owners retreat with a spacious bedroom, dual vanities, walk in shower, private water closet, and an oversized walk in closet. Three additional bedrooms and two more full baths are located upstairs, along with a generous bonus room that offers potential to add a sixth bedroom while still preserving the upstairs flex space. The laundry room is conveniently located on the second floor and includes a deep utility sink. Additional upgrades include fresh Sherwin Williams interior paint throughout, updated light fixtures and ceiling fans in every room, a fully fenced backyard, and overall move in ready condition. Starkey Ranch is one of Tampa Bays most celebrated master planned communities, offering 22 miles of trails, multiple community pools, dog parks, playgrounds, a canoe and kayak launch, and an on site activities director. The community sits adjacent to the 18,000 acre Starkey Wilderness Preserve, with direct access to the 42 mile Suncoast Trail and additional trail connections. The home is within walking distance to the newer $44 million K 8 magnet school, public library, Publix, shops, and restaurants. Just 30 minutes to Tampa International Airport and within easy reach of top rated beaches and scenic parks, this home offers the ideal combination of space, style, location, and community living. FOR MORE INFO GO TO THIS WEBSITE bit.ly/2431MURRAY
Payment Calculator
- Principal & Interest -
- Property Tax $
- Home Insurance $
- HOA Fees $
- Monthly -
Features
Building and Construction
- Builder Model: Avocet II
- Builder Name: Homes by West Bay
- Covered Spaces: 0.00
- Exterior Features: Garden, Hurricane Shutters, Lighting, Rain Gutters, Sidewalk, Sliding Doors
- Fencing: Fenced
- Flooring: Carpet, Luxury Vinyl, Tile
- Living Area: 3350.00
- Roof: Tile
Land Information
- Lot Features: Cleared, In County, Landscaped, Level, Oversized Lot, Sidewalk, Paved
School Information
- High School: River Ridge High-PO
- Middle School: Starkey Ranch K-8
- School Elementary: Starkey Ranch K-8
Garage and Parking
- Garage Spaces: 3.00
- Open Parking Spaces: 0.00
- Parking Features: Driveway, Garage Door Opener, Tandem
Eco-Communities
- Water Source: Public
Utilities
- Carport Spaces: 0.00
- Cooling: Central Air
- Heating: Central, Electric
- Pets Allowed: Yes
- Sewer: Public Sewer
- Utilities: BB/HS Internet Available, Cable Connected, Electricity Connected, Fiber Optics, Fire Hydrant, Natural Gas Connected, Public, Sewer Connected, Sprinkler Recycled, Underground Utilities, Water Connected
Amenities
- Association Amenities: Clubhouse, Fence Restrictions, Park, Playground, Pool, Recreation Facilities, Tennis Court(s), Trail(s), Vehicle Restrictions
Finance and Tax Information
- Home Owners Association Fee Includes: Common Area Taxes, Pool, Escrow Reserves Fund, Fidelity Bond
- Home Owners Association Fee: 0.00
- Insurance Expense: 0.00
- Net Operating Income: 0.00
- Other Expense: 0.00
- Tax Year: 2024
Other Features
- Appliances: Dishwasher, Disposal, Dryer, Gas Water Heater, Microwave, Range, Refrigerator, Tankless Water Heater, Washer, Water Softener, Wine Refrigerator
- Country: US
- Furnished: Unfurnished
- Interior Features: Built-in Features, Ceiling Fans(s), Dry Bar, Eat-in Kitchen, High Ceilings, Open Floorplan, PrimaryBedroom Upstairs, Solid Wood Cabinets, Split Bedroom, Stone Counters, Thermostat, Walk-In Closet(s), Window Treatments
- Legal Description: STARKEY RANCH VILLAGE 2 PHASE 2B PB 76 PG 072 BLOCK 21 LOT 13
- Levels: Two
- Area Major: 33556 - Odessa
- Occupant Type: Owner
- Parcel Number: 17-26-27-0130-02100-0130
- Possession: Negotiable
- Style: Mediterranean
- View: Garden
- Zoning Code: MPUD
Nearby Subdivisions
04 Lakes Estates
Arbor Lakes Ph 1a
Ashley Lakes Ph 01
Ashley Lakes Ph 2a
Asturia
Asturia Ph 1a
Asturia Ph 1d & Promenade Park
Asturia Ph 2a 2b
Asturia Ph 2a & 2b
Asturia Ph 3
Canterbury
Canterbury Village
Carencia
Citrus Green Ph 2
Copeland Crk
Cypress Lake Estates
Cypress Trails
Esplanade/starkey Ranch Ph 1
Esplanade/starkey Ranch Phases
Grey Hawk At Lake Polo Ph 02
Grey Hawk Lake Polo Ph 2
Gunn Highwaymobley Rd Area
Hidden Lake Platted Subdivisio
Holiday Club
Innfields Sub
Island Ford Lake Beach
Ivy Lake Estates
Keystone Lake View Park
Keystone Manorminor Sub
Keystone Park
Keystone Park Colony
Keystone Park Colony Land Co
Keystone Park Colony Sub
Keystone Shores Estates
Lake Maurine Sub
Lakeside Point
Larson Prop At The Eagles
Lindawoods Sub
Montreaux Ph 1
Northton Groves Sub
Not In Hernando
Odessa Preserve
Parker Pointe Ph 01
Parker Pointe Ph 1
Rainbow Terrace
Reserve On Rock Lake
South Branch Preserve
South Branch Preserve 1
South Branch Preserve Ph 2a
South Branch Preserve Ph 4a 4
Southfork At Van Dyke Farms
St Andrews At The Eagles Un 1
St Andrews At The Eagles Un 2
Starkey Ranch
Starkey Ranch Lake Blanche
Starkey Ranch Parcel B1
Starkey Ranch Ph 1 Pcls 8 9
Starkey Ranch Ph 3
Starkey Ranch Prcl 7
Starkey Ranch Prcl A
Starkey Ranch Prcl C1
Starkey Ranch Prcl D Ph 1
Starkey Ranch Prcl F Ph 1
Starkey Ranch Prcl F Ph 2
Starkey Ranch Village
Starkey Ranch Village 1 Ph 1-5
Starkey Ranch Village 1 Ph 15
Starkey Ranch Village 1 Ph 2a
Starkey Ranch Village 1 Ph 2b
Starkey Ranch Village 1 Ph 3
Starkey Ranch Village 1 Ph 4a4
Starkey Ranch Village 2 Ph 1a
Starkey Ranch Village 2 Ph 1b-
Starkey Ranch Village 2 Ph 1b2
Starkey Ranch Village 2 Ph 2a
Starkey Ranch Village 2 Ph 2b
Starkey Ranch Whitfield Preser
Steeplechase
Stillwater Ph 1
Stillwater Ph 2
Tarramor Ph 1
Turnberry At The Eagles
Unplatted
Victoria Lakes
Warren Estates
Whitfield Preserve Ph 2
Windsor Park At The Eaglesfi
Wyndham Lakes Ph 02
Wyndham Lakes Ph 04
Wyndham Lakes Ph 2
Zzz Unplatted

- One Click Broker
- 800.557.8193
- Toll Free: 800.557.8193
- billing@brokeridxsites.com



