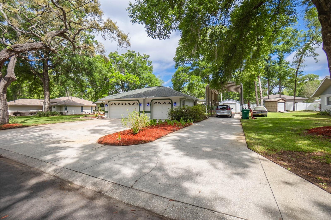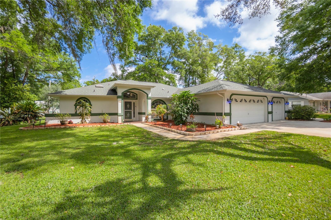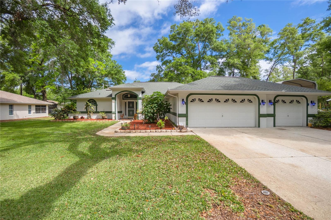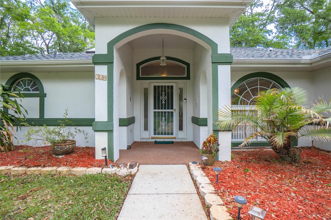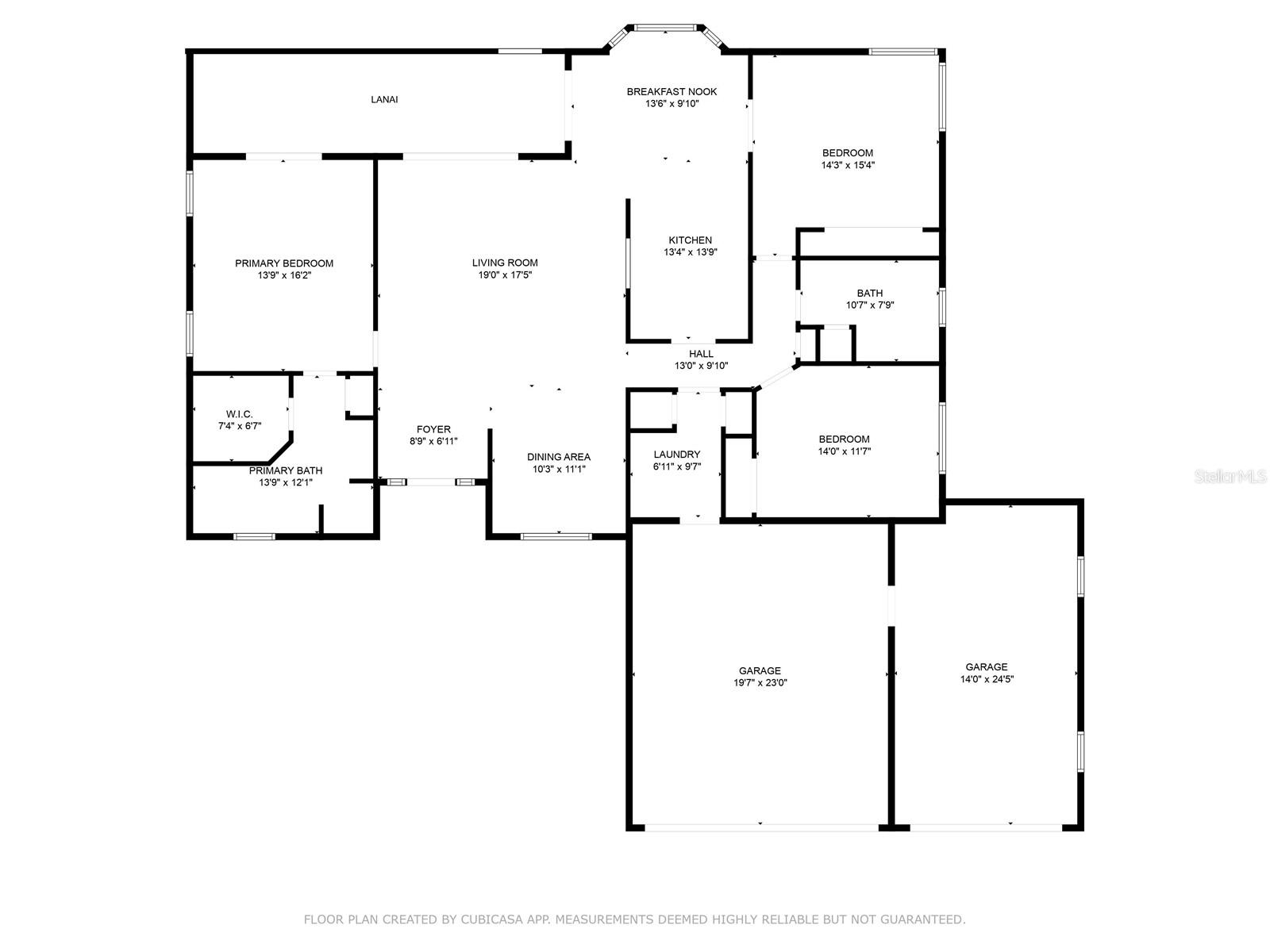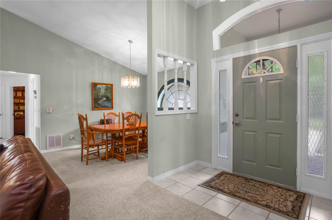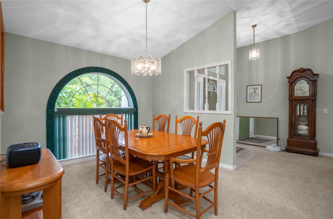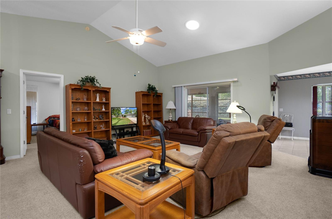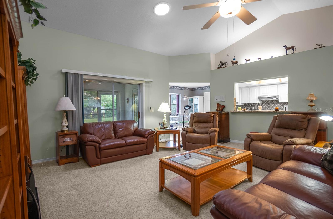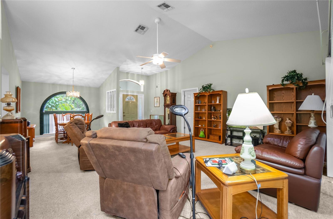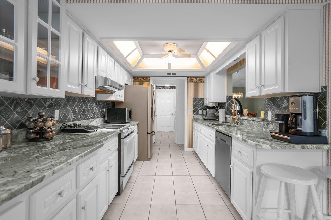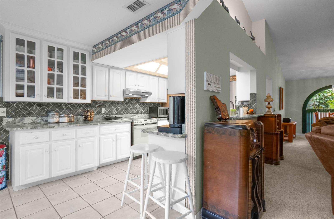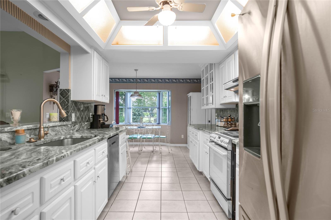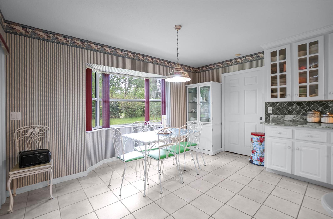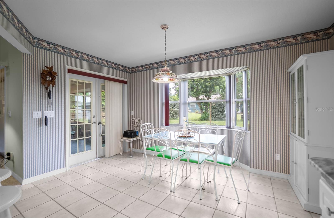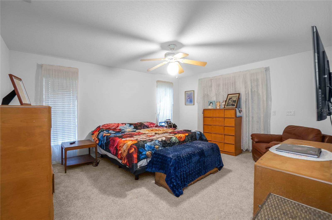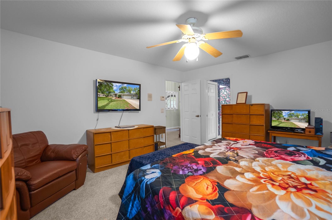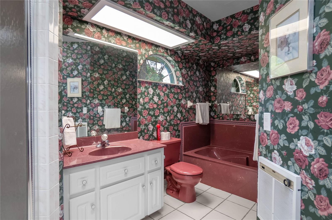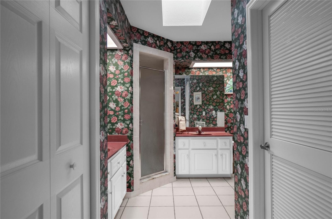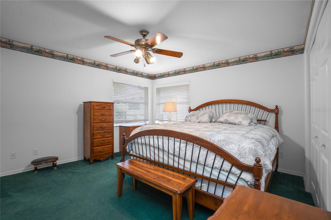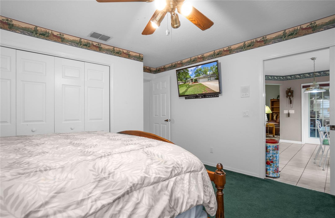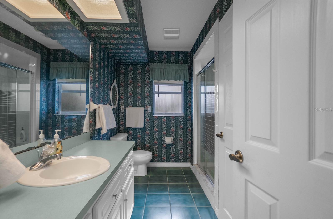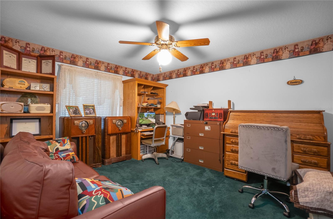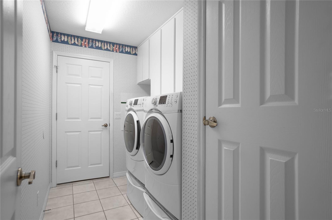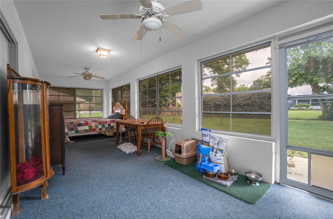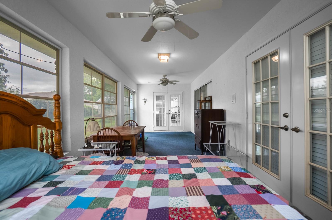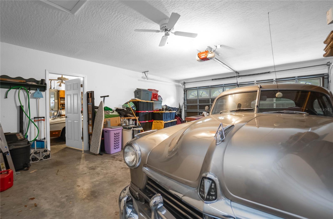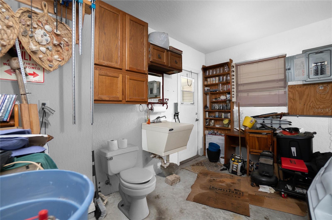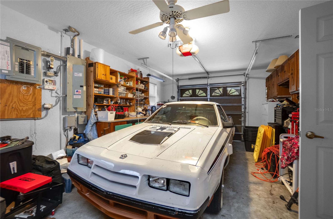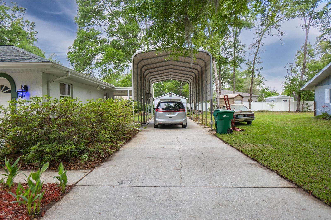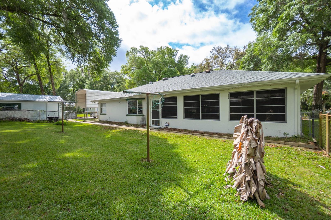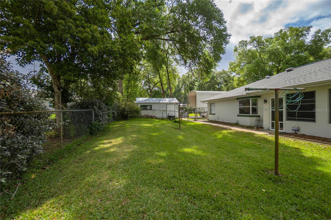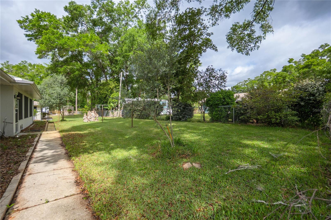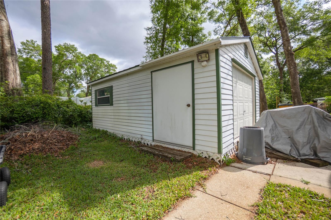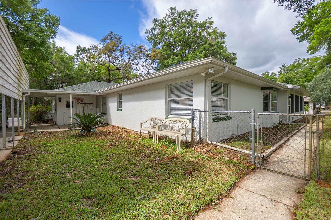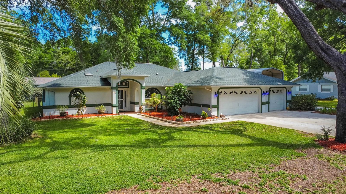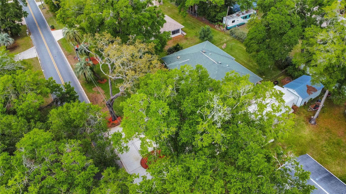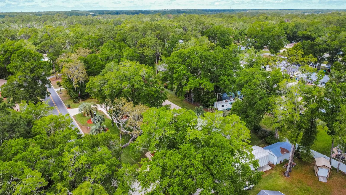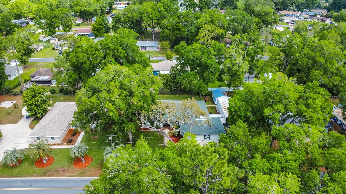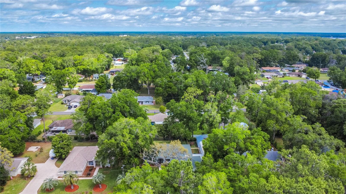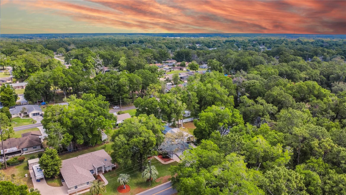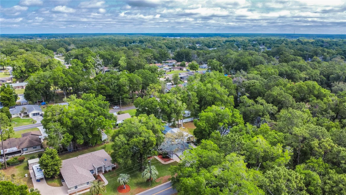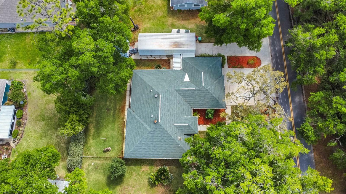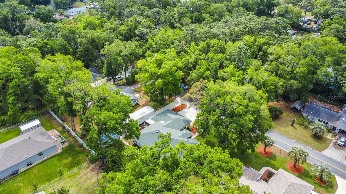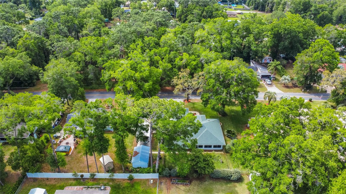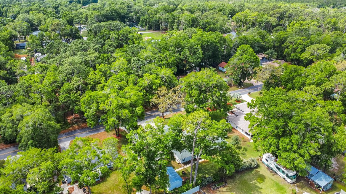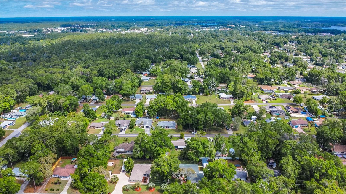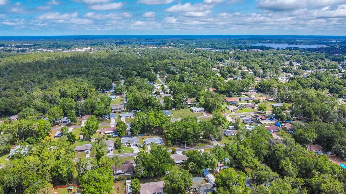310 Inverness Boulevard, INVERNESS, FL 34452
Property Photos
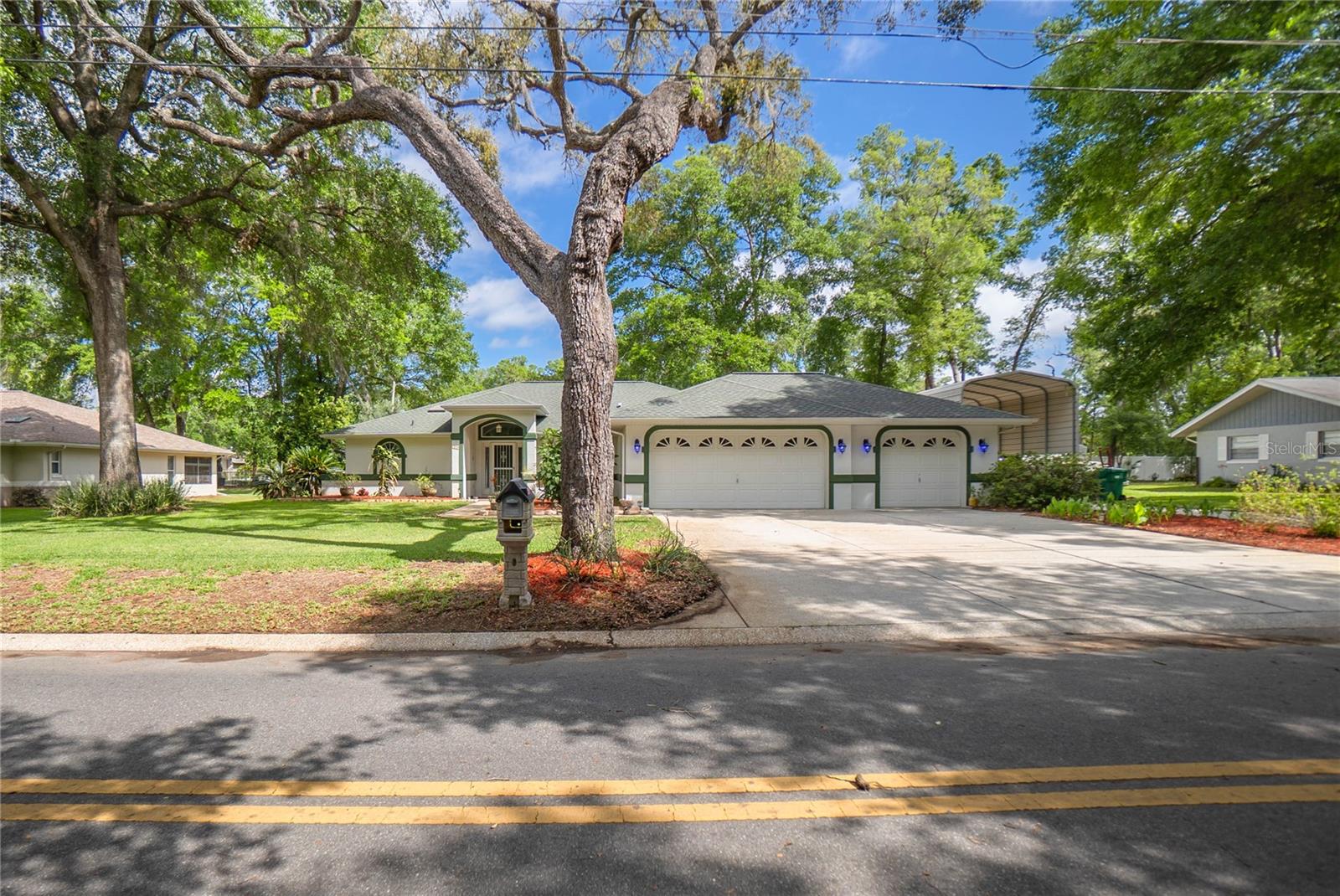
Would you like to sell your home before you purchase this one?
Priced at Only: $369,900
For more Information Call:
Address: 310 Inverness Boulevard, INVERNESS, FL 34452
Property Location and Similar Properties
- MLS#: W7874515 ( Residential )
- Street Address: 310 Inverness Boulevard
- Viewed: 223
- Price: $369,900
- Price sqft: $121
- Waterfront: No
- Year Built: 1995
- Bldg sqft: 3060
- Bedrooms: 3
- Total Baths: 3
- Full Baths: 2
- 1/2 Baths: 1
- Garage / Parking Spaces: 4
- Days On Market: 150
- Additional Information
- Geolocation: 28.8187 / -82.3334
- County: CITRUS
- City: INVERNESS
- Zipcode: 34452
- Subdivision: Inverness Highlands
- Provided by: KELLER WILLIAMS REALTY-ELITE P
- Contact: Katie Spires, PA
- 352-419-0200

- DMCA Notice
-
DescriptionCharming 3 Bedroom Home with Plenty of Space Inside & Out! Welcome to this well maintained 3 bedroom, 2 bath home, perfectly situated on a spacious 0.33 acre lot, offering comfort, convenience, and room to grow. Inside, youll find a remodeled kitchen with granite countertops and a large eat in kitchen dining area with a beautiful view of the backyard. The large primary bedroom includes a walk in closet, while the primary bathroom boasts stylish wallpaper (wallpaper is coming back, just ask HGTV!), double sinks, a tub, and a stand up shower, creating a relaxing retreat. The home also features a blend of carpet and tile flooring throughout, with a move in ready interior. The HVAC system (2013) and roof (2015) have been regularly maintained, with the roof recently soft washed for extra curb appeal. Enjoy outdoor living with a spacious enclosed FL room and a fully chain link fenced yard, ideal for pets, kids, or simply relaxing. With a 3 car garage, detached RV carport w/ RV hookup, theres plenty of parking and storage space for all your vehicles or recreational toys. The septic system was pumped 3 years ago. Includes a workshop/shed. The washer and dryer are negotiable with the sale. This versatile property is perfect for anyone looking for a forever home, an investment opportunity, or a spacious getaway with room for vehicles, equipment, and more!
Payment Calculator
- Principal & Interest -
- Property Tax $
- Home Insurance $
- HOA Fees $
- Monthly -
Features
Building and Construction
- Covered Spaces: 0.00
- Exterior Features: Lighting, Private Mailbox, Rain Gutters, Sidewalk, Sliding Doors, Storage
- Fencing: Chain Link
- Flooring: Carpet, Tile
- Living Area: 1862.00
- Other Structures: Finished RV Port, Shed(s)
- Roof: Shingle
Land Information
- Lot Features: Cleared, Landscaped, Level, Sidewalk, Paved
Garage and Parking
- Garage Spaces: 3.00
- Open Parking Spaces: 0.00
Eco-Communities
- Water Source: Well
Utilities
- Carport Spaces: 1.00
- Cooling: Central Air
- Heating: Electric
- Sewer: Septic Tank
- Utilities: BB/HS Internet Available, Electricity Available, Electricity Connected
Finance and Tax Information
- Home Owners Association Fee: 0.00
- Insurance Expense: 0.00
- Net Operating Income: 0.00
- Other Expense: 0.00
- Tax Year: 2024
Other Features
- Appliances: Dishwasher, Electric Water Heater, Range, Range Hood, Refrigerator
- Country: US
- Interior Features: Cathedral Ceiling(s), Ceiling Fans(s), Eat-in Kitchen, High Ceilings, Kitchen/Family Room Combo, Living Room/Dining Room Combo, Open Floorplan, Primary Bedroom Main Floor, Solid Wood Cabinets, Stone Counters, Thermostat, Vaulted Ceiling(s), Walk-In Closet(s), Window Treatments
- Legal Description: INVERNESS HGLDS SOUTH PB 3 PG 51 LOTS 62 63 & 64 BLK 263
- Levels: One
- Area Major: 34452 - Inverness
- Occupant Type: Owner
- Parcel Number: 20E-19S-21-0020-02630-0620
- Style: Ranch, Traditional
- View: Trees/Woods
- Views: 223
- Zoning Code: MDR
Similar Properties
Nearby Subdivisions
Cardinal Retreats
Deerwood
Fletcher Heights
Golden Terrace Est.
Heatherwood
Heatherwood Unit 1
Heatherwood Unit 2
Highland Woods
Hills Countryside Est.
Hiltop
Inverness Acres
Inverness Heights
Inverness Heights Rev
Inverness Highlands
Inverness Highlands North
Inverness Highlands South
Inverness Highlands West
Inverness Town
Inverness Village
Not Applicable
Not In Hernando
Ranches Of Inverness
Ranchesinverness
Royal Oaks
Royal Oaks 2nd Add
Royal Oaks First Add
Withlacoochee River Basin
Wyld Palms

- One Click Broker
- 800.557.8193
- Toll Free: 800.557.8193
- billing@brokeridxsites.com



