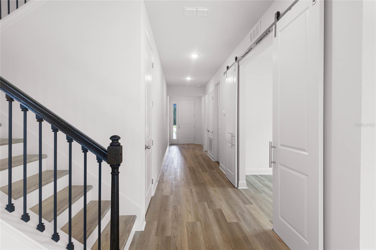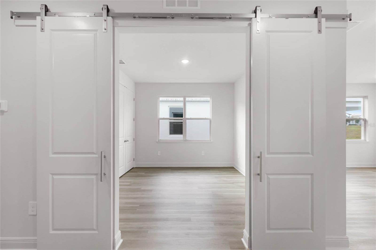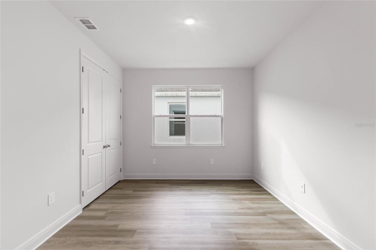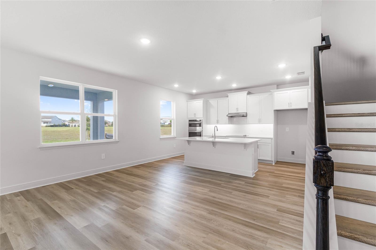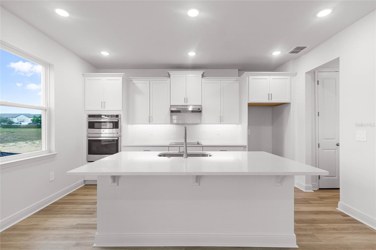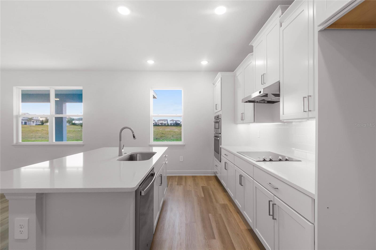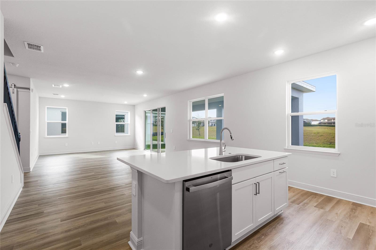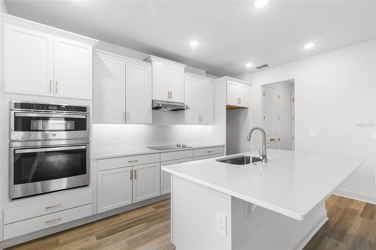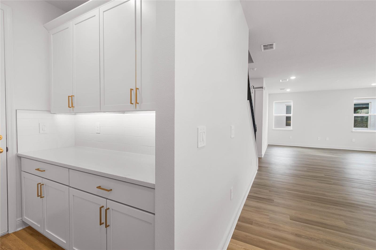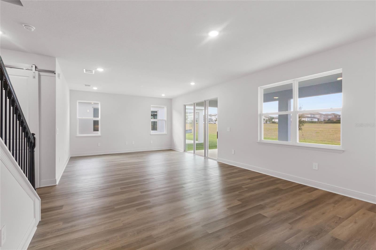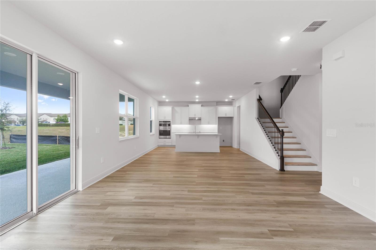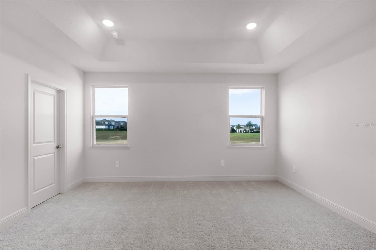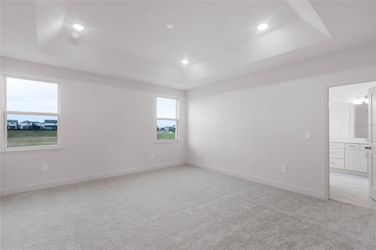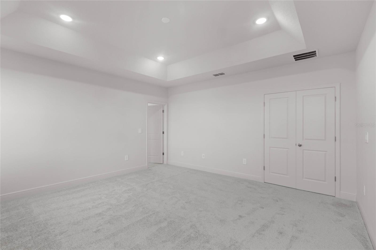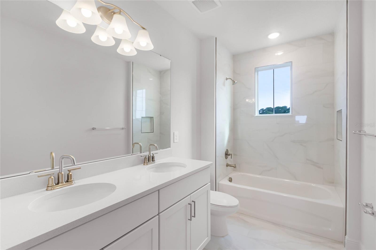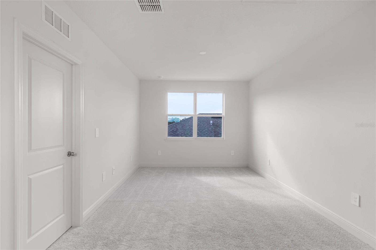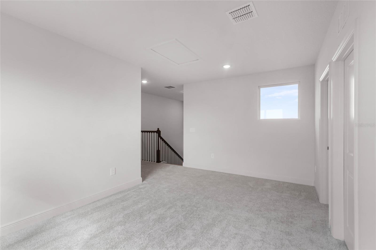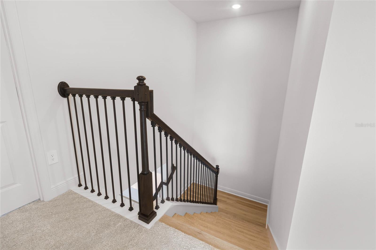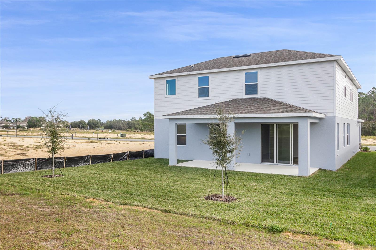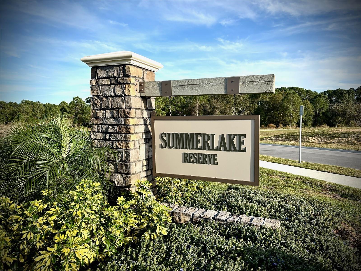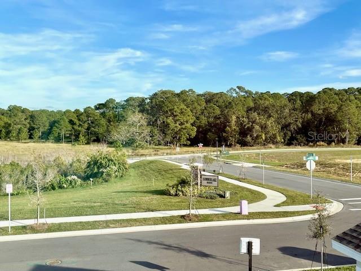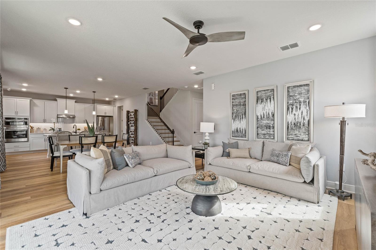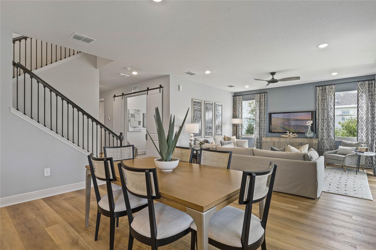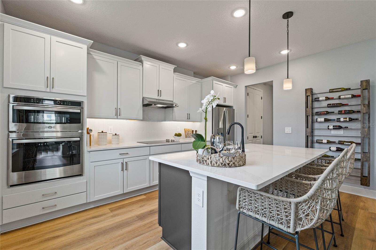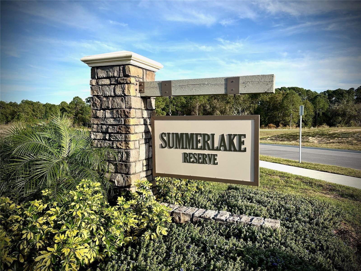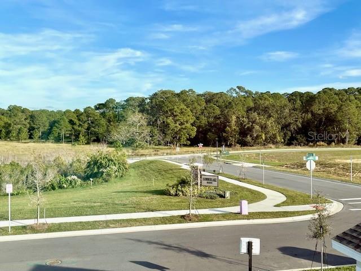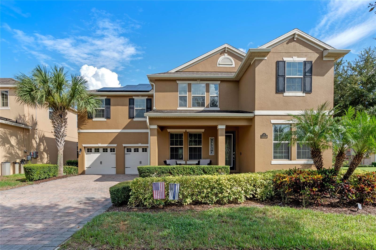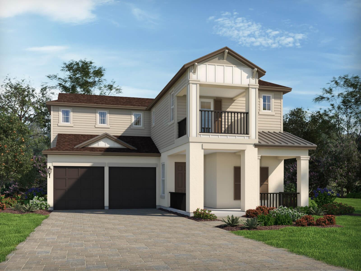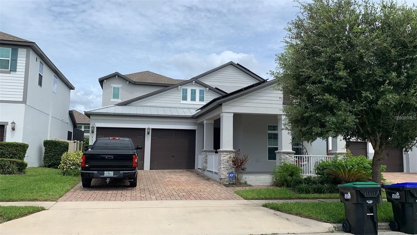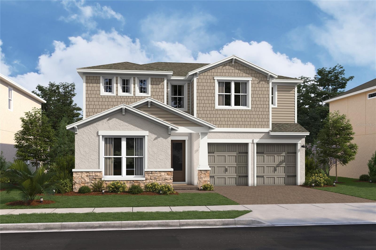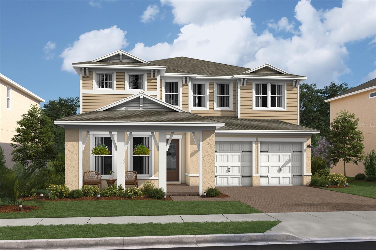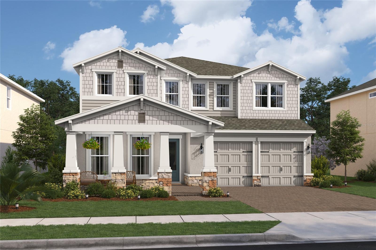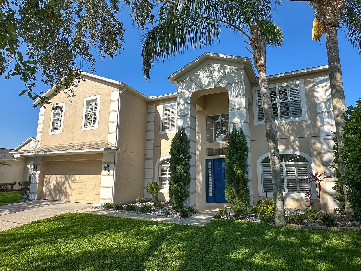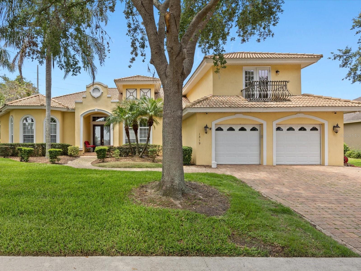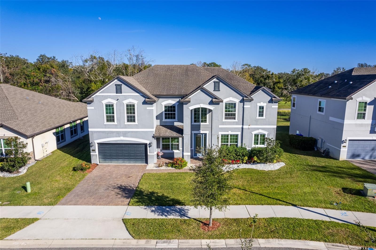9432 Emerald Berry Drive, WINTER GARDEN, FL 34787
Property Photos
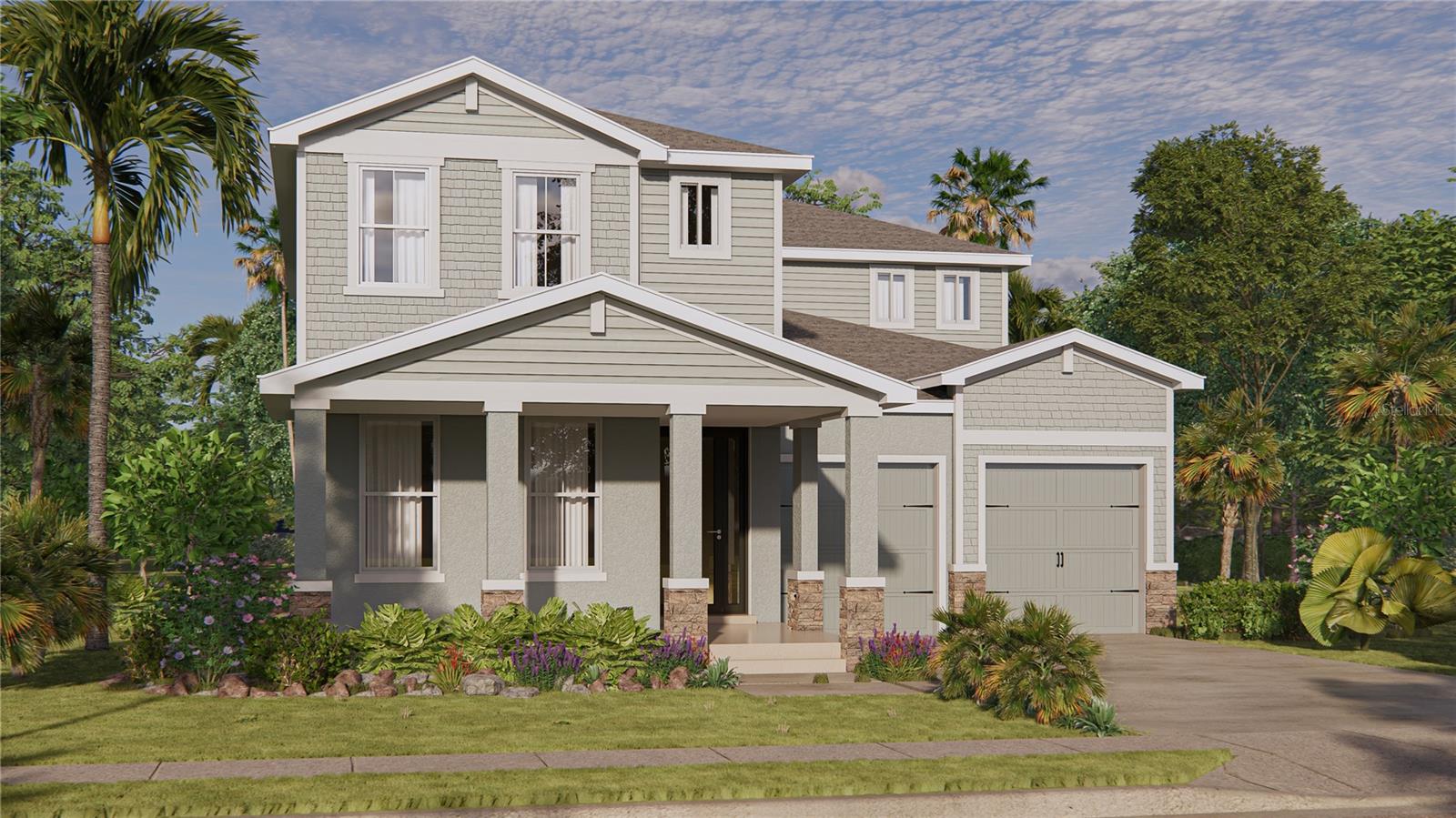
Would you like to sell your home before you purchase this one?
Priced at Only: $774,999
For more Information Call:
Address: 9432 Emerald Berry Drive, WINTER GARDEN, FL 34787
Property Location and Similar Properties






- MLS#: W7873492 ( Residential )
- Street Address: 9432 Emerald Berry Drive
- Viewed: 19
- Price: $774,999
- Price sqft: $218
- Waterfront: No
- Year Built: 2025
- Bldg sqft: 3557
- Bedrooms: 4
- Total Baths: 4
- Full Baths: 3
- 1/2 Baths: 1
- Garage / Parking Spaces: 2
- Days On Market: 78
- Additional Information
- Geolocation: 28.421 / -81.6189
- County: ORANGE
- City: WINTER GARDEN
- Zipcode: 34787
- Subdivision: Summerlake Reserve
- Elementary School: Panther Lake Elementary
- Middle School: Hamlin Middle
- High School: Horizon High School
- Provided by: MALTBIE REALTY GROUP
- Contact: Bill Maltbie
- 813-819-5255

- DMCA Notice
Description
Receive up to $15,000 toward closing cost incentive. This Baldwin floorplan offers 4 bedrooms, 3.5 bathrooms beautifully accented with a home office, complete with barn doors, loft & extended covered lanai. Privacy homesite with no rear neighbors! The gourmet kitchen showcases a built in oven/microwave, smooth cooktop and vent hood with soft close cabinetry, 42 uppers, contrasting island cabinetry and quartz countertops. An adjoining Butlers pantry is a wonderful enhancement to the kitchen with lots of storage and extra counter space! Luxury Vinyl Plank is laid throughout the first floor as well as on the staircase with 12x24 tile in 2nd floor bathrooms & laundry room. This home also features a dramatic, open baluster staircase, tray ceiling in the owners bedroom and a stunning freestanding tub in the owners bathroom. Matte black fixtures and fittings, pendant lights, and under cabinet lighting are just a few of the additions that make this home extra special. Our homes boast 9'4" ceilings on the first floor with 8' doors, while the second floor has 8'8" ceilings and 6'8" doors and gentleman height bathroom cabinetry all adding a touch of luxury that comes included! Summerlake Reserve is an intimate community of 41 homesites, nestled in a tranquil setting, with the convenience of being close to everything Horizon West has to offer, A rated schools, shopping, dining, & entertainment! DISCLAIMER: Photos and/or drawings of homes may show upgraded landscaping, elevations and optional features that may not represent the lowest priced homes in the community. Pricing, Incentives and Promotions are subject to change at anytime. Promotions cannot be combined with any other offer. Ask the Sales and Marketing Representative for details on promotions.
Description
Receive up to $15,000 toward closing cost incentive. This Baldwin floorplan offers 4 bedrooms, 3.5 bathrooms beautifully accented with a home office, complete with barn doors, loft & extended covered lanai. Privacy homesite with no rear neighbors! The gourmet kitchen showcases a built in oven/microwave, smooth cooktop and vent hood with soft close cabinetry, 42 uppers, contrasting island cabinetry and quartz countertops. An adjoining Butlers pantry is a wonderful enhancement to the kitchen with lots of storage and extra counter space! Luxury Vinyl Plank is laid throughout the first floor as well as on the staircase with 12x24 tile in 2nd floor bathrooms & laundry room. This home also features a dramatic, open baluster staircase, tray ceiling in the owners bedroom and a stunning freestanding tub in the owners bathroom. Matte black fixtures and fittings, pendant lights, and under cabinet lighting are just a few of the additions that make this home extra special. Our homes boast 9'4" ceilings on the first floor with 8' doors, while the second floor has 8'8" ceilings and 6'8" doors and gentleman height bathroom cabinetry all adding a touch of luxury that comes included! Summerlake Reserve is an intimate community of 41 homesites, nestled in a tranquil setting, with the convenience of being close to everything Horizon West has to offer, A rated schools, shopping, dining, & entertainment! DISCLAIMER: Photos and/or drawings of homes may show upgraded landscaping, elevations and optional features that may not represent the lowest priced homes in the community. Pricing, Incentives and Promotions are subject to change at anytime. Promotions cannot be combined with any other offer. Ask the Sales and Marketing Representative for details on promotions.
Payment Calculator
- Principal & Interest -
- Property Tax $
- Home Insurance $
- HOA Fees $
- Monthly -
Features
Building and Construction
- Builder Model: BALDWIN
- Builder Name: HARTIZEN HOMES
- Covered Spaces: 0.00
- Exterior Features: Sliding Doors, Sprinkler Metered
- Flooring: Carpet, Ceramic Tile, Concrete, Vinyl
- Living Area: 2923.00
- Roof: Shingle
Property Information
- Property Condition: Completed
Land Information
- Lot Features: Paved
School Information
- High School: Horizon High School
- Middle School: Hamlin Middle
- School Elementary: Panther Lake Elementary
Garage and Parking
- Garage Spaces: 2.00
- Open Parking Spaces: 0.00
- Parking Features: Driveway, Garage Door Opener
Eco-Communities
- Water Source: Public
Utilities
- Carport Spaces: 0.00
- Cooling: Central Air
- Heating: Central, Electric
- Pets Allowed: Yes
- Sewer: Public Sewer
- Utilities: BB/HS Internet Available, Cable Available, Sprinkler Meter
Finance and Tax Information
- Home Owners Association Fee: 85.03
- Insurance Expense: 0.00
- Net Operating Income: 0.00
- Other Expense: 0.00
- Tax Year: 2025
Other Features
- Appliances: Built-In Oven, Cooktop, Dishwasher, Disposal, Electric Water Heater, Microwave
- Association Name: HARTIZEN HOMES
- Country: US
- Furnished: Unfurnished
- Interior Features: Eat-in Kitchen, High Ceilings, Kitchen/Family Room Combo, Open Floorplan, PrimaryBedroom Upstairs, Solid Surface Counters, Stone Counters, Thermostat, Tray Ceiling(s), Walk-In Closet(s)
- Legal Description: SUMMERLAKE RESERVE 114/73 LOT 37
- Levels: Two
- Area Major: 34787 - Winter Garden/Oakland
- Occupant Type: Vacant
- Parcel Number: 04-24-27-7190-00-370
- Style: Traditional
- Views: 19
- Zoning Code: RESI
Similar Properties
Nearby Subdivisions
Amberleigh 477
Arrowhead Lakes
Avalon Estates
Avalon Reserve Village 1
Avalon Ridge
Bay Isle 48 17
Bay St Park
Belle Meadeph I B D G
Black Lake Park
Black Lake Park Ph 01
Black Lake Preserve
Bradford Creek
Bradford Creekph Ii
Bradford Crk Ph Ii
Bronsons Lndgs F M
Burchshire
Burchshire Q138 Lot 8 Blk B
Cambridge Crossing Ph 01
Cambridge Crossing Ph 01a 4521
Cobblestone
Courtlea Oaks Ph 01a
Covington Chase Ph 2a
Covington Chase Ph 2b
Crown Point Spgs
Daniels Crossing
Deer Island
Deerfield Place Ag
Del Webb Oasis
Del Webb Oasis Ph 3
East Garden Manor 4th Add
Emerald Rdg H
Enclave/hamlin
Enclavehamlin
Encore At Ovation
Encore At Ovationph 3
Encore/ovation Ph 4a
Encore/ovation Ph 4b
Encoreovation Ph 1
Encoreovation Ph 3
Encoreovation Ph 4a
Encoreovation Ph 4b
Encoreovationph 3
Estates At Lakeview Preserve
Estslakeview Preserve
Foxcrest An P
Fries Winter Garden
Fullers Lndg B
Fullers Oak
Fullers Xing Ph 03 Ag
G T Smith Sub 7
Glenview Estates 1st Add
Glynwood
Grove Res Spa Hotel Condo 3
Grove Residence Spa Hotel
Grove Residence Spa Hotel Con
Grove Resort
Grove Resort Spa
Grove Resort And Spa
Grove Resort And Spa Hotel
Grove Resort And Spa Hotel Con
Grove Resort Hotel And Spa Hot
Grovehurst
Hamlin Reserve
Harvest At Ovation
Harvest/ovation
Harvestovation
Hawksmoor Ph 1
Hawksmoor Ph 2
Hawksmoor Ph 4
Hawksmoorph 1
Hickory Hammock
Hickory Hammock Ph 1b
Hickory Hammock Ph 1d
Hickory Hammock Ph 2a
Hickory Lake Estates
Highland Rdg Ph 2
Highland Ridge
Highland Ridge 110/69 Lot 19
Highland Ridge 11069 Lot 19
Highland Ridge Phase 2
Highlandssummerlake Grvs Ph 2
Hillcrest
Horizon Isle
Independence Community
Island Pointe Sub
Isles Lake Hancock Ph 02 48 06
Isleslk Hancock Ph 3
Joe Louis Park First Add
Johns Lake Pointe
Johns Lake Pointe A S
Johns Lake Pointe A & S
Lake Apopka Sound
Lake Apopka Sound Ph 1
Lake Avalon Grove
Lake Avalon Groves
Lake Avalon Groves 2nd Rep
Lake Avalon Groves Rep
Lake Avalon Grvs 2nd Rep
Lake Avalon Heights
Lake Cove Pointe Ph 02
Lake Hancock Preserve
Lake Roberts Lndg
Lake Star At Ovation
Lake View Add
Lakeshore Preserve
Lakeshore Preserve Ph 1
Lakeshore Preserve Ph 2
Lakeshore Preserve Ph 4
Lakeshore Preserve Ph 5
Lakeside At Hamlin
Lakesidehamlin
Lakeview Pointehorizon West P
Lakeview Preserve
Lakeview Preserve Ph 2
Lakeview Preserve Phase 2
Lakeview Reserve
Latham Park
Latham Park North
Lift Stationcobblestonewinte
Magnolia Wood
Mcallister Landing
No Subdivision
No Watermark Ph 4a
None
Northlake At Ovation Phase 1
Northlakeovation Ph 1
Not Applicable
Oakglen Estates
Oakland Park
Oakland Parkb
Oakland Parkb1
Oakland Trails
Oaks At Brandy Lake
Oaksbrandy Lake 01 Rep A B
Orchard Hills Ph 1
Orchard Hills Ph 2
Orchard Pkstillwater Xing Ph
Osprey Ranch
Osprey Ranch Phase 1
Osprey Ranch Ph 1
Osprey Ranch Phase 1
Overlook 2hamlin Ph 1 6
Overlook 2hamlin Ph 3 4
Oxford Chase
Palisades
Panther View
Pleasant Park
Regal Pointe
Regal Pointe Ph 01 43/129
Regal Pointe Ph 01 43129
Regency Oaks Ph 02 A-c
Regency Oaks Ph 02 Ac
Reserve/carriage Pointe Ph 1
Reservecarriage Pointe Ph 1
Sanctuary At Hamlin
Sanctuarytwin Waters
Showalter Park
Signature Lakes Ph 2
Signature Lakes Ph 2a
Signature Lakes Ph 3b-4
Signature Lakes Prcl 01c
Signature Lakes, Independence
Silver Springs Bungalows
Silverleaf Reserve
Silverleaf Reserve At Hamlin
Silverleaf Reserve At Hamlin P
Silverleaf Reserve Bungalows
Silverleaf Reserve/hamlin Ph 2
Silverleaf Reservehaml Ph 2a
Silverleaf Reservehamlin Ph 2
Stone Creek 44131
Stone Creek 48 140
Stone Crk
Stoneybrook West
Stoneybrook West 44134
Stoneybrook West 4778
Stoneybrook West D
Stoneybrook West Un 06
Stoneybrook West Ut 04 48 48
Storey Grove Ph 1
Storey Grove Ph 2
Storey Grove Ph 3
Suburban Shores Rep Pt Blk 03
Summerlake
Summerlake Grvs
Summerlake Pd Ph 01a
Summerlake Pd Ph 1b
Summerlake Pd Ph 2a
Summerlake Pd Ph 2c 2d 2e
Summerlake Pd Ph 3b
Summerlake Pd Ph 3c
Summerlake Pd Ph 4b
Summerlake Reserve
The Grove Resort
The Grove Resort And Spa Hotel
Tilden Placewinter Garden
Townhomes Winter Garden
Tuscany
Tuscany Ph 02
Twinwaters
Twinwaters Homeowners Associat
Valencia Shores
Valencia Shores Rep
Vinings Add Winter Garden
Wate Rleigh Ph 3b 3c 3d
Wate Rleigh Ph 3b 3c & 3d
Water Mark Phase 4
Waterleigh
Waterleigh Ph 1a
Waterleigh Ph 1b
Waterleigh Ph 1c
Waterleigh Ph 2a
Waterleigh Ph 2b
Waterleigh Ph 2c-1
Waterleigh Ph 2c-2 & 2c-3
Waterleigh Ph 2c1
Waterleigh Ph 2c2 2c3
Waterleigh Ph 3a
Waterleigh Ph 3b 3c
Waterleigh Ph 3b 3c 3d
Waterleigh Ph 3b 3c 3d
Waterleigh Ph 4a
Waterleigh Ph 4b 4c
Waterleigh Ph 4b & 4c
Waterleigh Phase 2a
Waterleigh Phase 4a
Waterleigh Phases 4b And 4c
Waterlweigh
Watermark
Watermark 2
Watermark Ph 1b
Watermark Ph 2b
Watermark Ph 2c
Watermark Ph 3
Watermark Ph 4
Watermark Ph 4a
Waterside
Waterside The Strand
Waterside - The Strand
Waterside On Johns Lake
Waterside On Johns Lake Phase
Waterside/johns Lk-ph 1
Watersidejohns Lake Ph 2a
Watersidejohns Lake Ph 2c
Watersidejohns Lkph 1
West Lake Hancock Estates
West Lake Hancock Estates Phas
Westchester Place
Westhaven At Ovation
Westhavenovation
Westlake Manor
Wincegroves Ph 1
Wincey
Wincey Grvs Ph 1
Winding Bay
Winding Bay Ph 1b
Winding Bay Ph 2
Winding Bay Ph 3
Windward Cay 48 125
Winter Garden
Winter Garden Manor
Winter Garden Shores Add 02
Winter Garden Shores First Add
Winter Garden Shores Rep
Wintermere Harbor
Wintermere Pointe
Wintermere Pointe Ph 02
Woodbridge On Green
Contact Info

- One Click Broker
- 800.557.8193
- Toll Free: 800.557.8193
- billing@brokeridxsites.com



