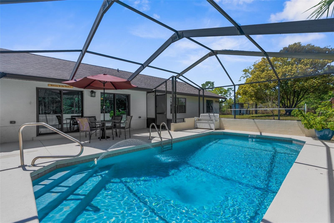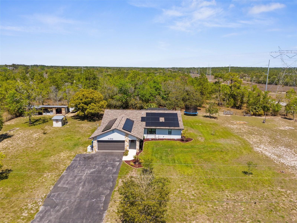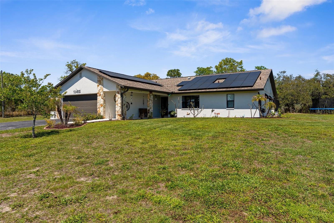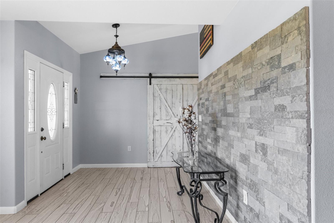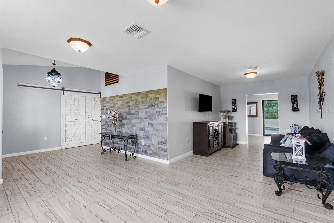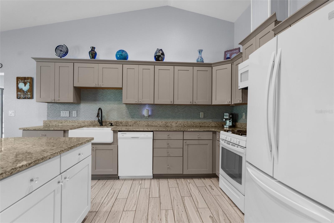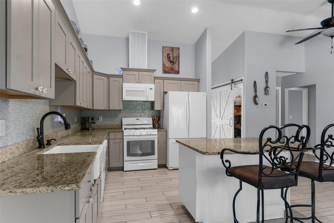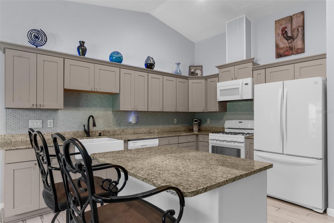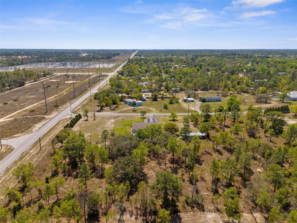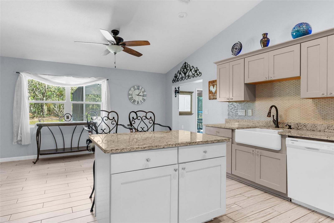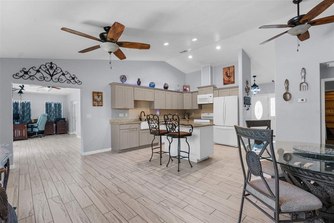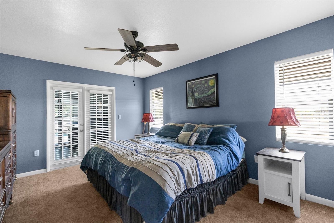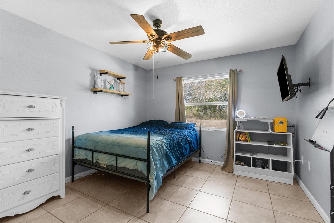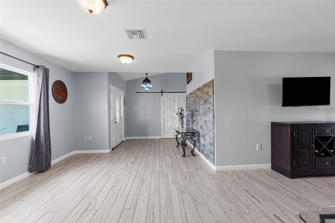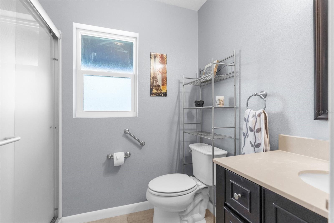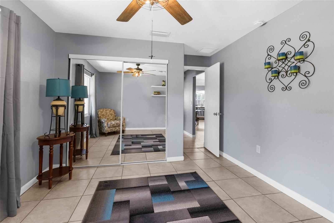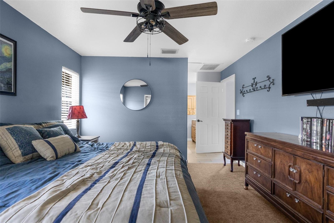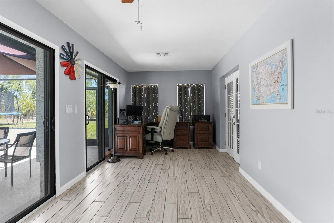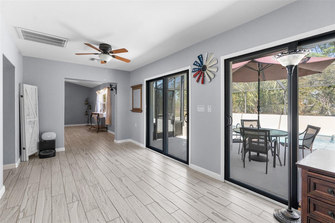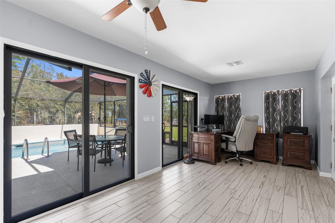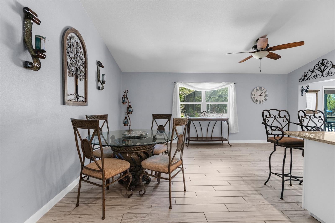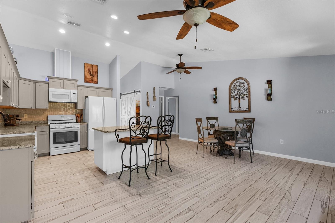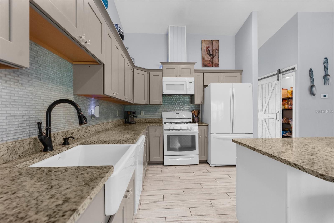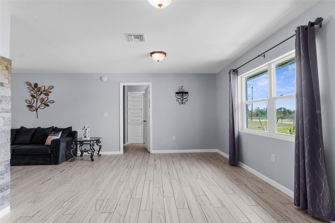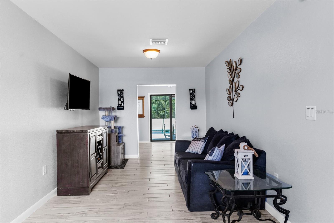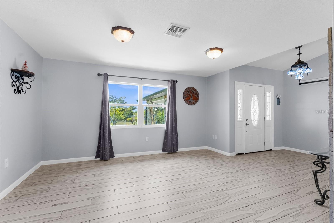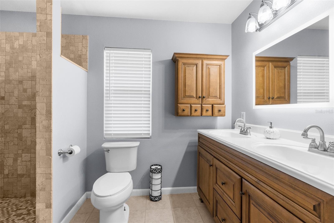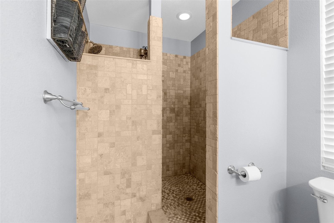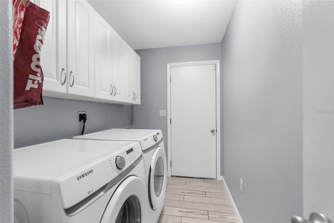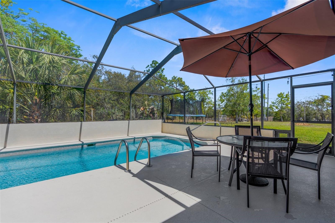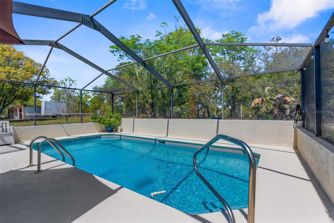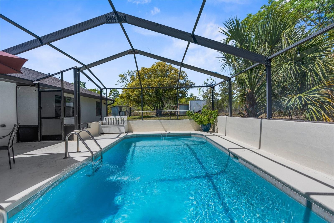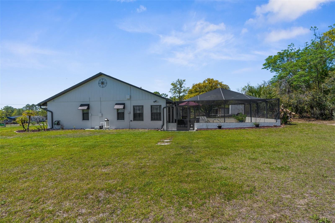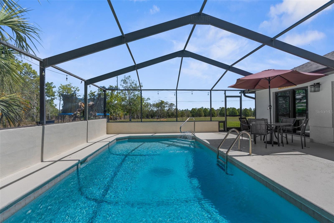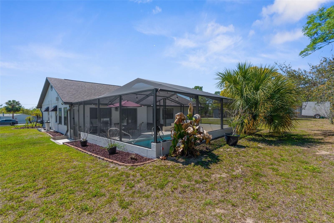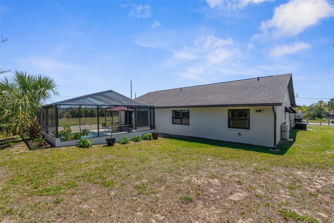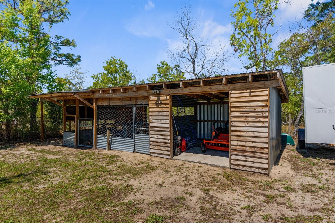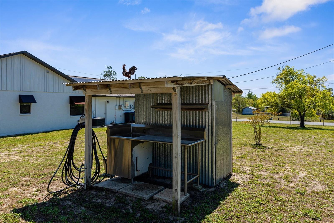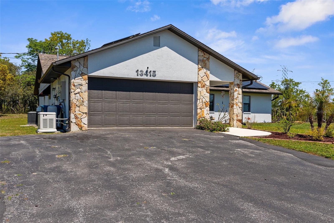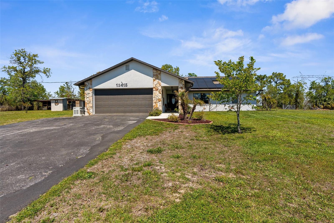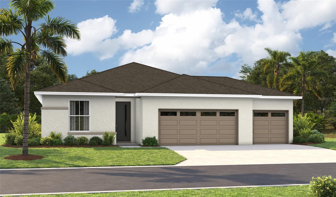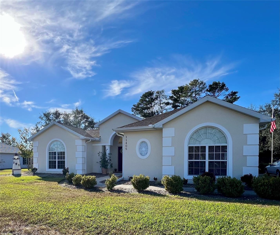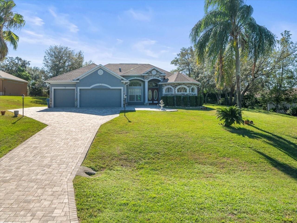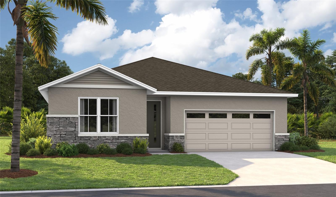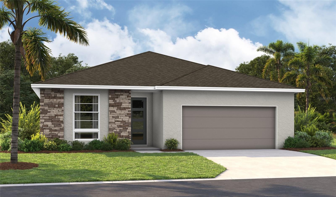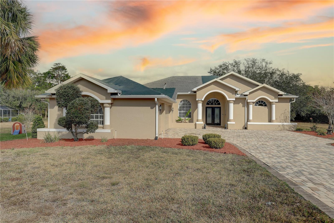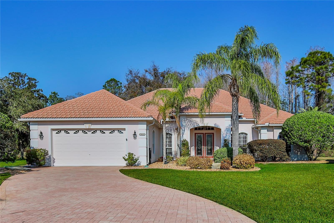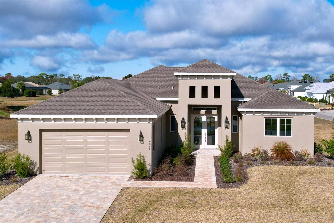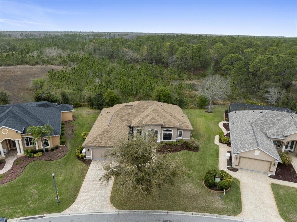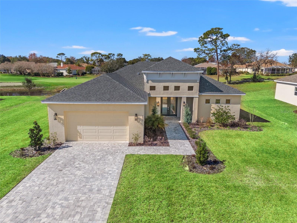13415 Ester Drive, BROOKSVILLE, FL 34613
Property Photos
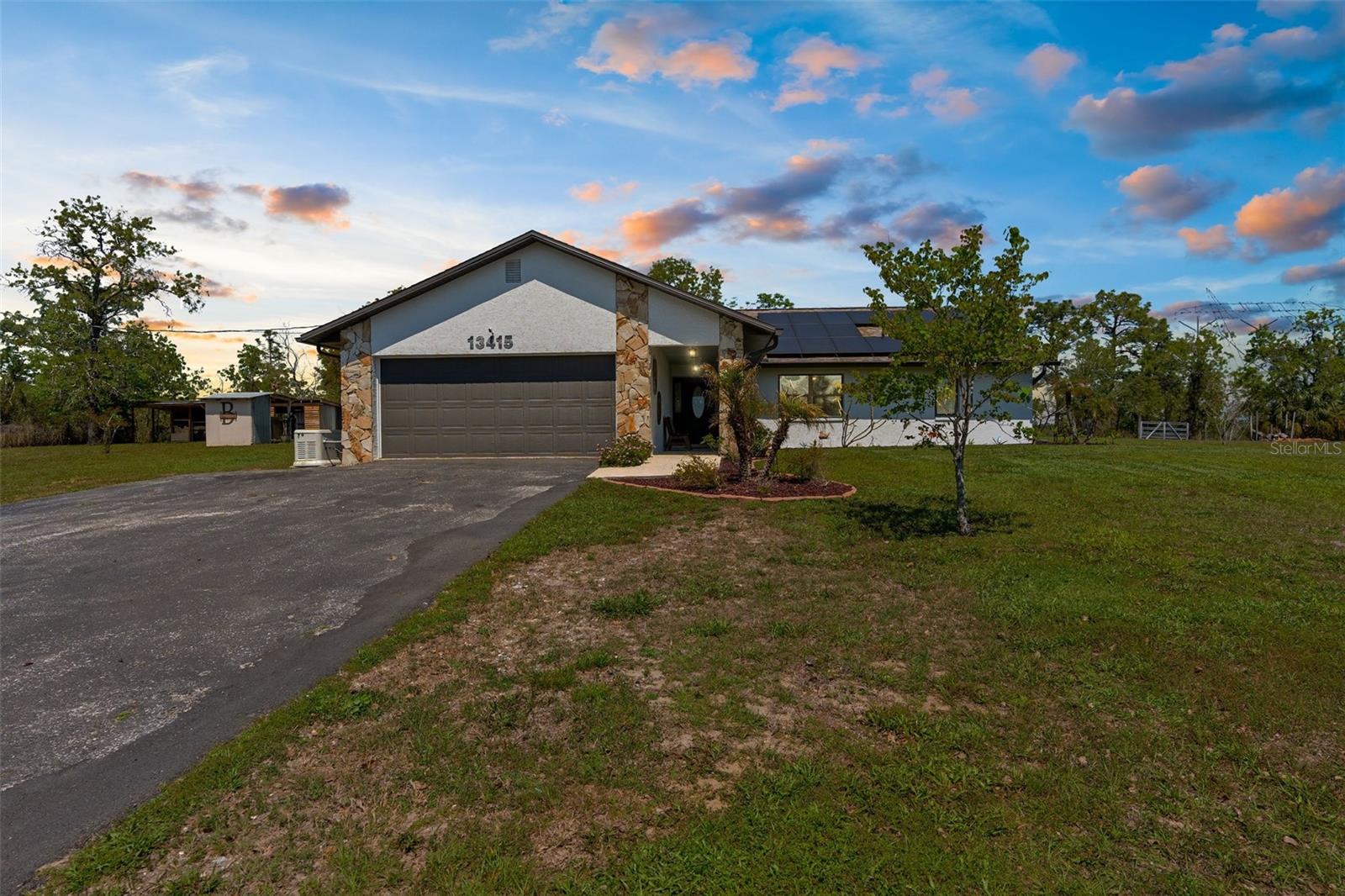
Would you like to sell your home before you purchase this one?
Priced at Only: $498,000
For more Information Call:
Address: 13415 Ester Drive, BROOKSVILLE, FL 34613
Property Location and Similar Properties






- MLS#: W7873081 ( Residential )
- Street Address: 13415 Ester Drive
- Viewed: 9
- Price: $498,000
- Price sqft: $207
- Waterfront: No
- Year Built: 1988
- Bldg sqft: 2404
- Bedrooms: 3
- Total Baths: 2
- Full Baths: 2
- Garage / Parking Spaces: 2
- Days On Market: 58
- Additional Information
- Geolocation: 28.581 / -82.5011
- County: HERNANDO
- City: BROOKSVILLE
- Zipcode: 34613
- Subdivision: Hexam Heights
- Elementary School: Pine Grove Elementary School
- Middle School: West Hernando Middle School
- High School: Weeki Wachee High School
- Provided by: HOMAN REALTY GROUP INC
- Contact: Jamie Ward
- 352-600-6150

- DMCA Notice
Description
Discover your newly upgraded serene retreat on 2.4 acres of tranquil countryside, offering the perfect blend of comfort and self sufficiency. This meticulously updated property boasts a refreshed and modernized interior, featuring a sparkling inground pool with a brand new pump and warranted solar panels, ensuring energy efficiency and extended swimming seasons.
Inside, enjoy a freshly painted home with brand new carpeting, creating a warm and inviting atmosphere. A newly installed roof provides long term durability and peace of mind, reflecting the care and attention given to every detail.
Embrace sustainable living with a new propane generator, offering reliable backup power on the hospital grid, and a revitalized chicken coop for fresh, farm to table eggs. With a newly added RV hook up, this property is designed for modern convenience while maintaining its country charm.
This isnt just a homeits a fully updated lifestyle retreat where modern upgrades meet rustic serenity.
Description
Discover your newly upgraded serene retreat on 2.4 acres of tranquil countryside, offering the perfect blend of comfort and self sufficiency. This meticulously updated property boasts a refreshed and modernized interior, featuring a sparkling inground pool with a brand new pump and warranted solar panels, ensuring energy efficiency and extended swimming seasons.
Inside, enjoy a freshly painted home with brand new carpeting, creating a warm and inviting atmosphere. A newly installed roof provides long term durability and peace of mind, reflecting the care and attention given to every detail.
Embrace sustainable living with a new propane generator, offering reliable backup power on the hospital grid, and a revitalized chicken coop for fresh, farm to table eggs. With a newly added RV hook up, this property is designed for modern convenience while maintaining its country charm.
This isnt just a homeits a fully updated lifestyle retreat where modern upgrades meet rustic serenity.
Payment Calculator
- Principal & Interest -
- Property Tax $
- Home Insurance $
- HOA Fees $
- Monthly -
Features
Building and Construction
- Covered Spaces: 0.00
- Exterior Features: Awning(s), Lighting, Private Mailbox
- Fencing: Wire
- Flooring: Carpet
- Living Area: 1964.00
- Other Structures: Other, Storage, Workshop
- Roof: Shingle
Property Information
- Property Condition: Completed
Land Information
- Lot Features: Corner Lot, Level, Pasture, Paved, Private, Zoned for Horses
School Information
- High School: Weeki Wachee High School
- Middle School: West Hernando Middle School
- School Elementary: Pine Grove Elementary School
Garage and Parking
- Garage Spaces: 2.00
- Open Parking Spaces: 0.00
- Parking Features: Driveway, Off Street, RV Access/Parking
Eco-Communities
- Pool Features: Gunite, In Ground, Screen Enclosure
- Water Source: Well
Utilities
- Carport Spaces: 0.00
- Cooling: Central Air
- Heating: Central, Electric
- Sewer: Septic Tank
- Utilities: Cable Available, Cable Connected, Electricity Available, Electricity Connected, Propane, Water Available, Water Connected
Finance and Tax Information
- Home Owners Association Fee: 0.00
- Insurance Expense: 0.00
- Net Operating Income: 0.00
- Other Expense: 0.00
- Tax Year: 2024
Other Features
- Appliances: Dishwasher, Microwave, Range, Refrigerator
- Country: US
- Interior Features: Stone Counters, Thermostat
- Legal Description: HEXAM HEIGHTS UNIT 2 BLK D LOT 5 ORB 705 PG 1022 ORB 714 PG 921
- Levels: One
- Area Major: 34613 - Brooksville/Spring Hill/Weeki Wachee
- Occupant Type: Owner
- Parcel Number: R09 222 18 2430 00D0 0051
- Zoning Code: AG
Similar Properties
Nearby Subdivisions
Acreage
Brookridge
Brookridge Comm
Brookridge Comm Unit 1
Brookridge Comm Unit 2
Brookridge Comm Unit 3
Brookridge Comm Unit 4
Brookridge Comm Unit 6
Crowell Acres
Eppley Unrec Unit 2
Glen Lakes Ph 1
Glen Lakes Phase 1
Heather (the)
Hexam Heights
Hexam Heights Unit 2
High Point
High Point Mh Sub
High Point Mh Sub Un 1
High Point Mh Sub Un 2
High Point Mh Sub Un 3
High Point Mh Sub Un 4
High Point Mh Sub Un 5
High Point Mh Sub Un 6
Highpoint Gardens
North Weekiwachee
Not On List
Pine Cone
Pine Cone Reserve
Pine Grove Sub
Pine Grove Sub Unit 1
Pine Grove Sub Unit 2
Potterfield Garden Ac G
Potterfield Garden Ac M 1 Add
Potterfield Gdn Ac
Potterfield Gdn Ac Sec G
Potterfield Gdn Ac Sec J
Potterfield Gdn Ac Sec M 1 Add
Royal Highlands
Royal Highlands Unit 2
Royal Highlands Unit 3
Royal Highlands Unit 5
Spring Ridge
Stenholm Enterprises Unrec
Voss Oak Lake Est Unit 4
Voss Oak Lake Estate
Waterford
Waterford Ph 1
Contact Info

- One Click Broker
- 800.557.8193
- Toll Free: 800.557.8193
- billing@brokeridxsites.com



