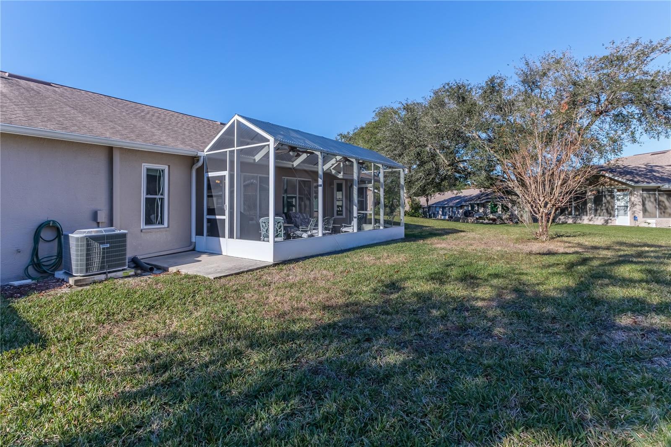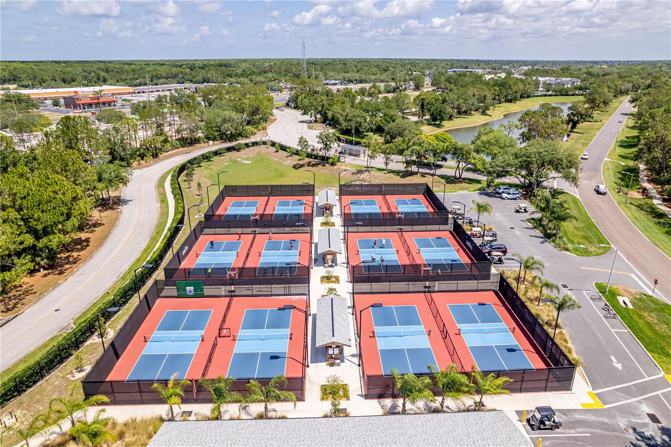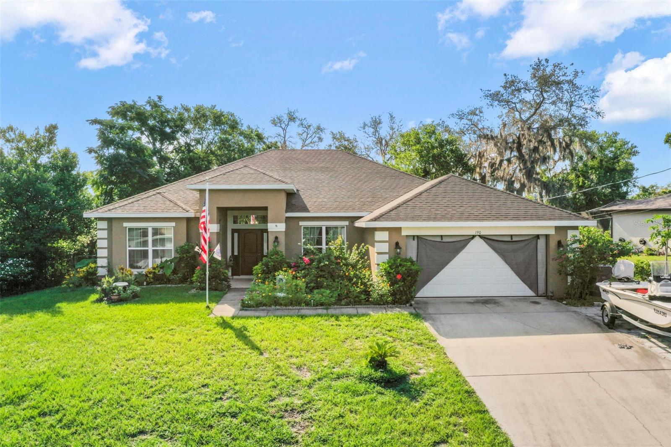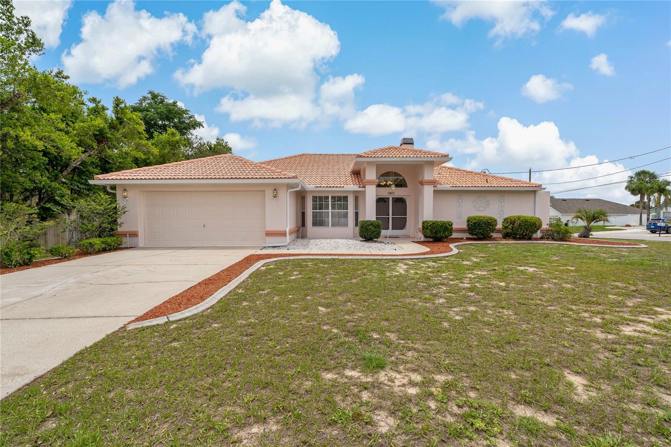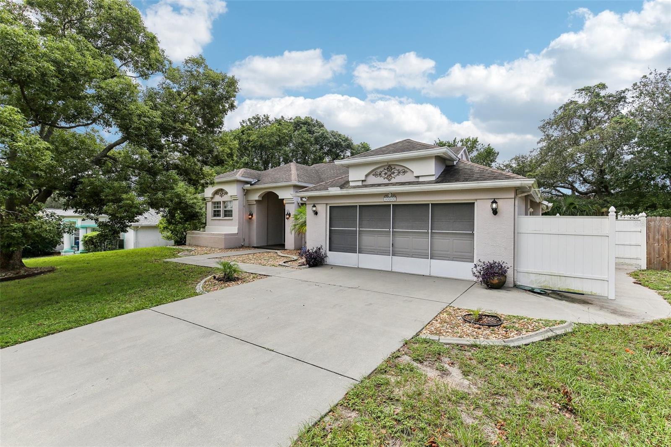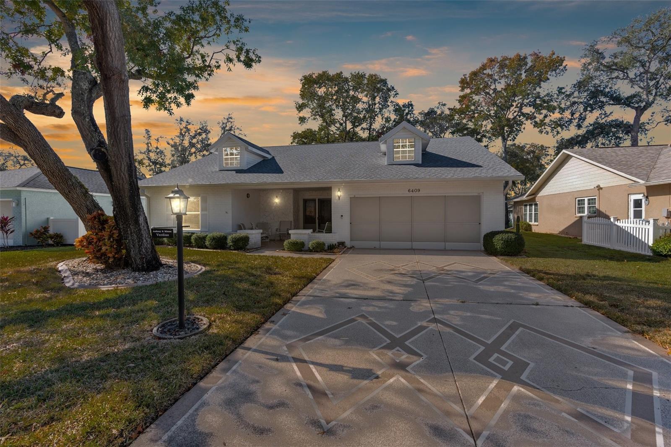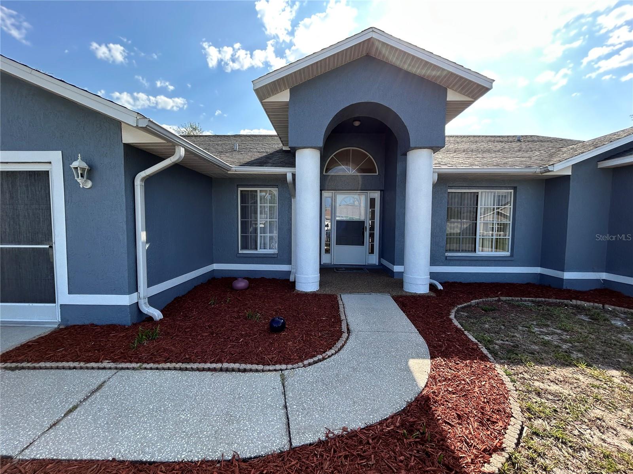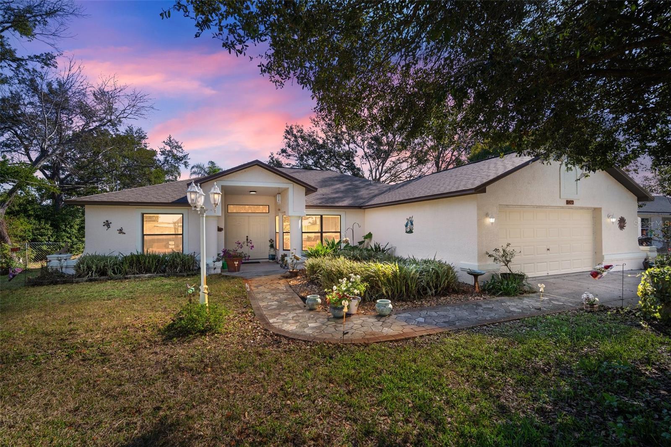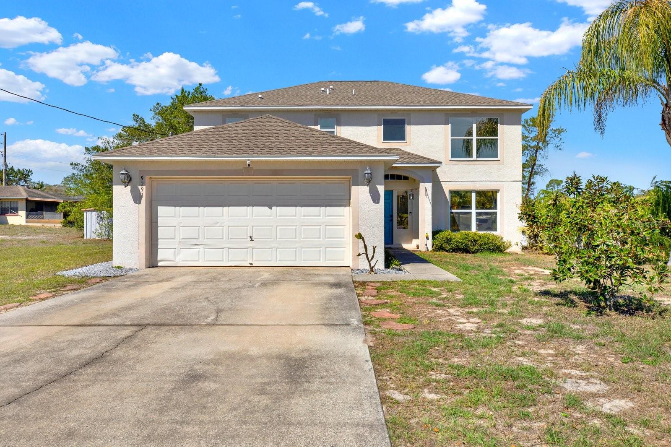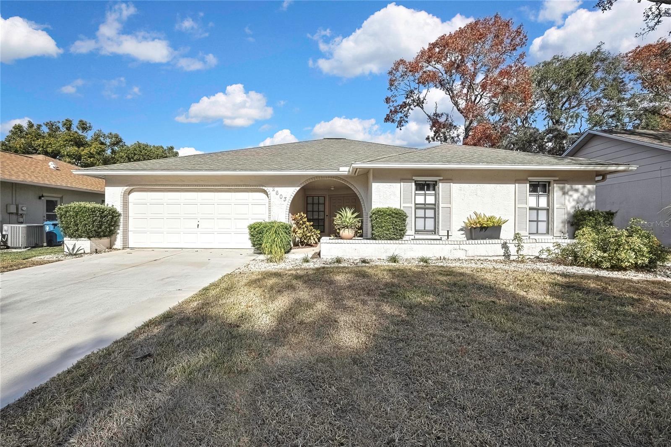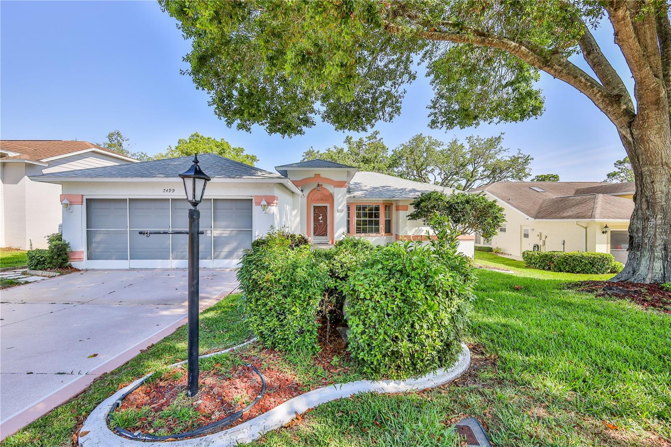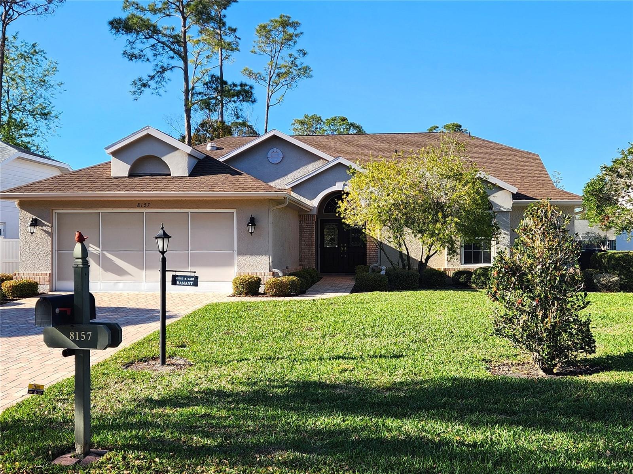7425 Nature Walk Drive, SPRING HILL, FL 34606
Property Photos

Would you like to sell your home before you purchase this one?
Priced at Only: $350,000
For more Information Call:
Address: 7425 Nature Walk Drive, SPRING HILL, FL 34606
Property Location and Similar Properties
- MLS#: W7871225 ( Residential )
- Street Address: 7425 Nature Walk Drive
- Viewed: 93
- Price: $350,000
- Price sqft: $137
- Waterfront: No
- Year Built: 1997
- Bldg sqft: 2561
- Bedrooms: 2
- Total Baths: 2
- Full Baths: 2
- Garage / Parking Spaces: 2
- Days On Market: 193
- Additional Information
- Geolocation: 28.4567 / -82.593
- County: HERNANDO
- City: SPRING HILL
- Zipcode: 34606
- Subdivision: Timber Pines
- Elementary School: Deltona Elementary
- Middle School: Fox Chapel Middle School
- High School: Weeki Wachee High School
- Provided by: KW REALTY ELITE PARTNERS
- Contact: Tracie Maler, PA
- 352-688-6500

- DMCA Notice
-
DescriptionDiscover your dream villa in the highly sought after 55+ community of Timber Pines! This beautifully updated 2 bedroom, 2 bathroom home features soaring vaulted ceilings and a bright, open layout. Tile floors flow through the main living areas, while the bedrooms boast elegant hardwood floors. Both bedrooms offer spacious walk in closets, with the master suite including a dual sink vanity for added convenience. The completely renovated kitchen is a chef's delight, showcasing custom wood cabinets, Corian countertops, and new stainless steel appliances. Relax or entertain in the screened patio with pavers, perfect for enjoying Florida's sunny days. Additional upgrades include crown molding throughout, newer windows and doors, and a recently replaced hot water heater. Roof 2014. HVAC 2021. Nestled in the guard gated community of Timber Pines, residents enjoy a vibrant lifestyle with amenities like pickleball, three golf courses, a 9 hole pitch and putt, a country club restaurant and bar, a performing arts center, and over 100 social clubs. Please note, this village is pet restricted and does not allow dogs. Don't miss your chance to experience the ultimate in comfort and leisure.
Payment Calculator
- Principal & Interest -
- Property Tax $
- Home Insurance $
- HOA Fees $
- Monthly -
Features
Building and Construction
- Covered Spaces: 0.00
- Exterior Features: Rain Gutters
- Flooring: Ceramic Tile, Hardwood, Tile
- Living Area: 1845.00
- Roof: Shingle
Land Information
- Lot Features: In County, Near Golf Course, Paved
School Information
- High School: Weeki Wachee High School
- Middle School: Fox Chapel Middle School
- School Elementary: Deltona Elementary
Garage and Parking
- Garage Spaces: 2.00
- Open Parking Spaces: 0.00
- Parking Features: Garage Door Opener
Eco-Communities
- Water Source: Public
Utilities
- Carport Spaces: 0.00
- Cooling: Central Air
- Heating: Central, Heat Pump
- Pets Allowed: No
- Sewer: Public Sewer
- Utilities: BB/HS Internet Available, Cable Available, Electricity Connected, Sewer Connected, Underground Utilities, Water Connected
Amenities
- Association Amenities: Basketball Court, Cable TV, Clubhouse, Fence Restrictions, Fitness Center, Gated, Golf Course, Maintenance, Optional Additional Fees, Pickleball Court(s), Pool, Recreation Facilities, Security, Shuffleboard Court, Spa/Hot Tub, Storage, Tennis Court(s), Trail(s), Vehicle Restrictions
Finance and Tax Information
- Home Owners Association Fee Includes: Guard - 24 Hour, Cable TV, Common Area Taxes, Pool, Escrow Reserves Fund, Fidelity Bond, Internet, Maintenance Structure, Maintenance Grounds, Management, Private Road, Recreational Facilities, Security, Trash
- Home Owners Association Fee: 314.00
- Insurance Expense: 0.00
- Net Operating Income: 0.00
- Other Expense: 0.00
- Tax Year: 2024
Other Features
- Appliances: Convection Oven, Dishwasher, Dryer, Electric Water Heater, Microwave, Range, Refrigerator, Washer
- Association Name: Timber Pines / Sharon Kulesa-Fye
- Association Phone: 352-666-2333
- Country: US
- Interior Features: Ceiling Fans(s), Crown Molding, Eat-in Kitchen, High Ceilings, Kitchen/Family Room Combo, Living Room/Dining Room Combo, Open Floorplan, Primary Bedroom Main Floor, Solid Surface Counters, Solid Wood Cabinets, Vaulted Ceiling(s), Walk-In Closet(s), Window Treatments
- Legal Description: TIMBER PINES TR 61 UN 3 PH 1 REPLAT LOT 67
- Levels: One
- Area Major: 34606 - Spring Hill/Brooksville/Weeki Wachee
- Occupant Type: Owner
- Parcel Number: R27-223-17-6618-0000-0670
- Possession: Close Of Escrow
- Style: Other
- Views: 93
- Zoning Code: PDP SF
Similar Properties
Nearby Subdivisions
Berkeley Manor
Berkeley Manor Ph I
Berkeley Manor Phase I
Forest Oaks
Forest Oaks Unit 4
Markham Court A Condo
N/a
Not On List
Spring Hill
Spring Hill Un 4
Spring Hill Unit 1
Spring Hill Unit 1 Repl 1
Spring Hill Unit 1 Repl 2
Spring Hill Unit 2
Spring Hill Unit 21
Spring Hill Unit 22
Spring Hill Unit 25
Spring Hill Unit 26
Spring Hill Unit 3
Spring Hill Unit 4
Spring Hill Unit 5
Spring Hill Unit 6
Timber Pines
Timber Pines Pn Gr Vl Tr 6 1a
Timber Pines Pn Gr Vl Tr 6 1b
Timber Pines Pn Gr Vl Tr 6 2b
Timber Pines Tr 11 Un 1
Timber Pines Tr 12 Un 1
Timber Pines Tr 13
Timber Pines Tr 13 Un 1a
Timber Pines Tr 13 Un 2a
Timber Pines Tr 2 Un 1
Timber Pines Tr 20
Timber Pines Tr 21 Un 1
Timber Pines Tr 21 Un 2
Timber Pines Tr 22 Un 1
Timber Pines Tr 23 Un 1
Timber Pines Tr 23 Un 2
Timber Pines Tr 24
Timber Pines Tr 25
Timber Pines Tr 29
Timber Pines Tr 32
Timber Pines Tr 33 Ph 1
Timber Pines Tr 33 Ph 2
Timber Pines Tr 34
Timber Pines Tr 35
Timber Pines Tr 37
Timber Pines Tr 38 Un 1
Timber Pines Tr 39
Timber Pines Tr 40
Timber Pines Tr 45
Timber Pines Tr 46 Ph 1
Timber Pines Tr 47 Un 1
Timber Pines Tr 47 Un 3
Timber Pines Tr 5 Un 1
Timber Pines Tr 53
Timber Pines Tr 55
Timber Pines Tr 56
Timber Pines Tr 57
Timber Pines Tr 60-61 U1 Repl1
Timber Pines Tr 61 Un 3 Ph1 Rp
Timber Pines Tr 61 Un 3 Ph2
Timber Pines Tr 8 Un 2a - 3
Tmbr Pines Pn Gr Vl
Unrecorded
Weeki Wachee Acres
Weeki Wachee Acres Add
Weeki Wachee Acres Add Un 3
Weeki Wachee Acres Unit 3
Weeki Wachee Heights Unit 1
Weeki Wachee Woodlands

- One Click Broker
- 800.557.8193
- Toll Free: 800.557.8193
- billing@brokeridxsites.com







































