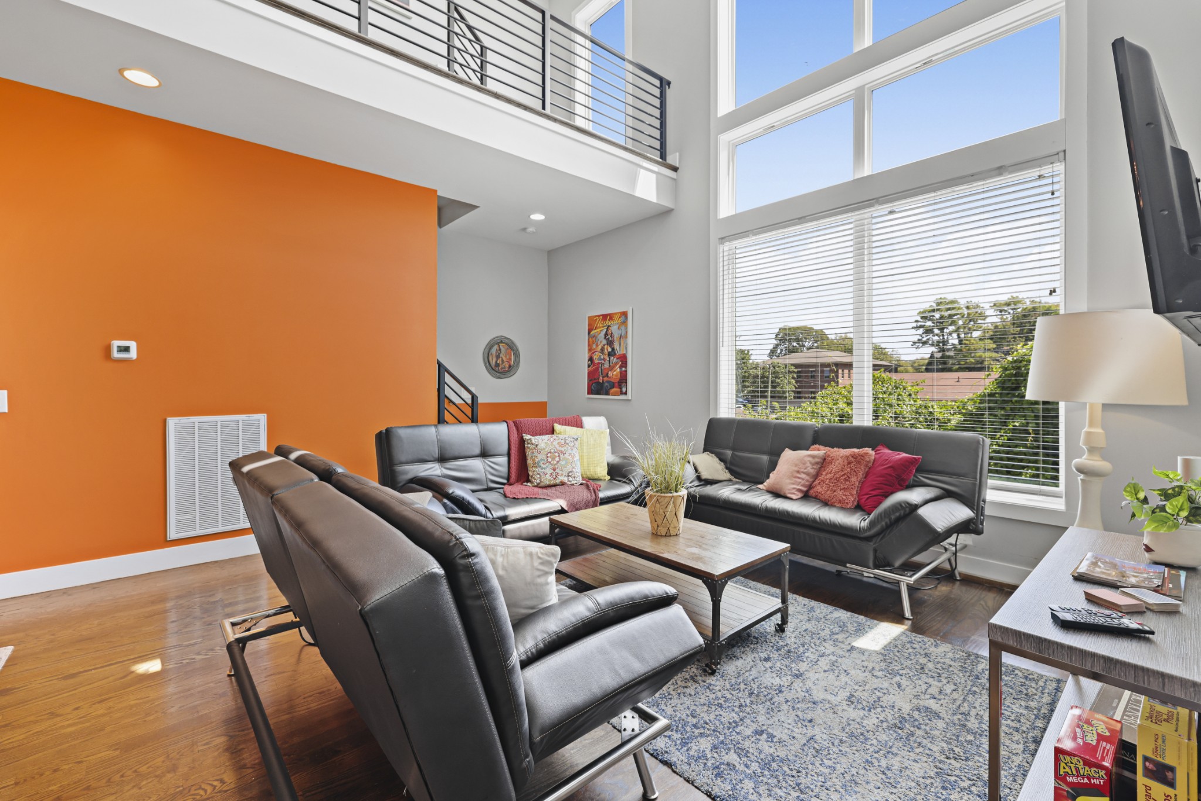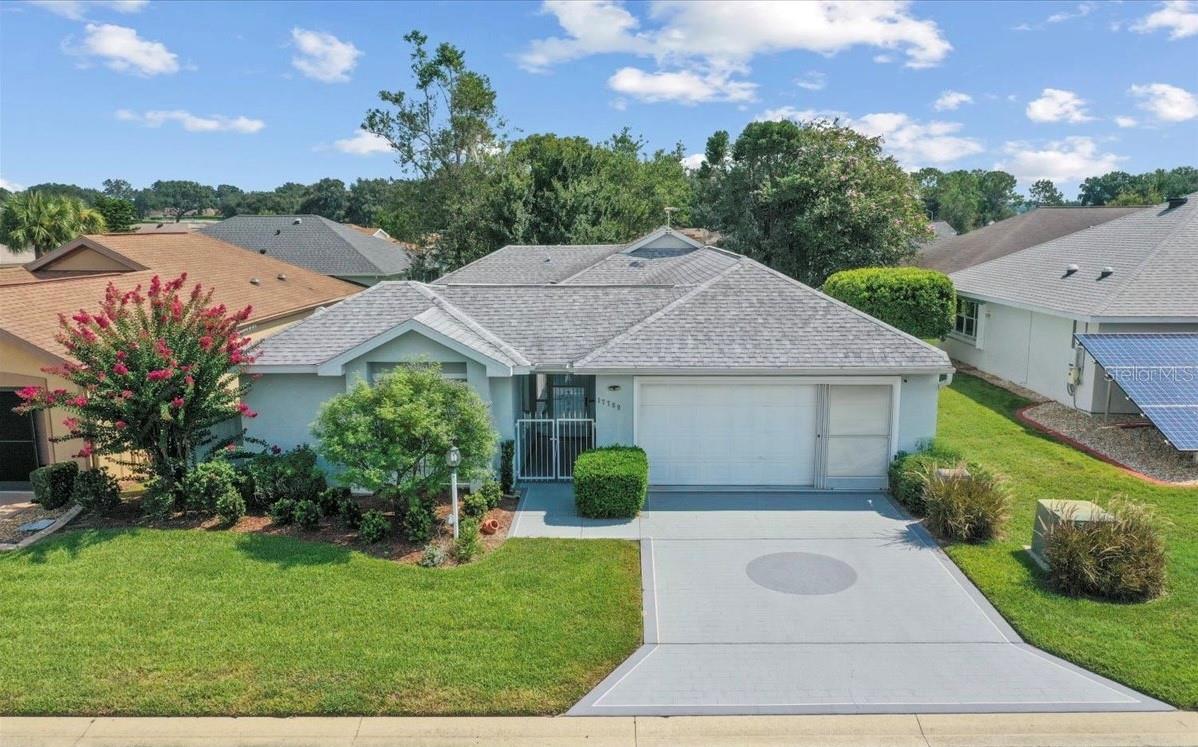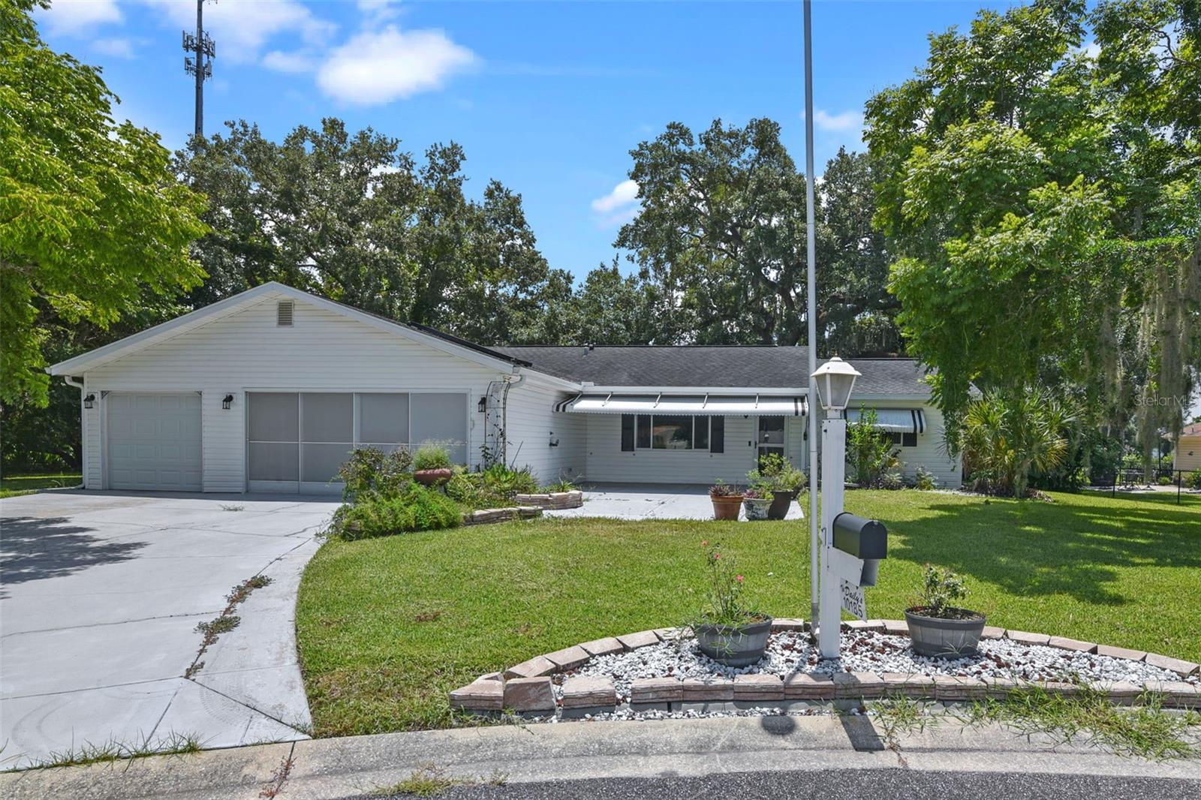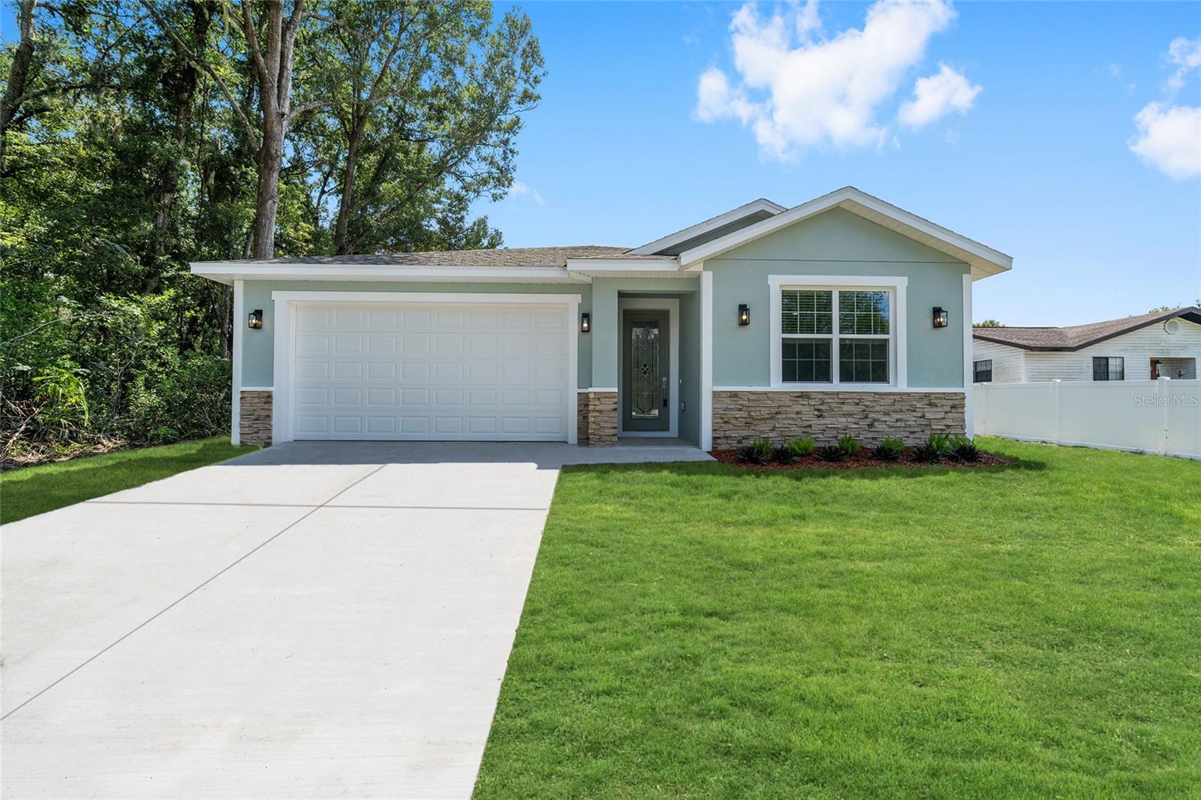10435 178th Place, Summerfield, FL 34491
Property Photos

Would you like to sell your home before you purchase this one?
Priced at Only: $292,000
For more Information Call:
Address: 10435 178th Place, Summerfield, FL 34491
Property Location and Similar Properties
- MLS#: G5101317 ( Residential )
- Street Address: 10435 178th Place
- Viewed: 1
- Price: $292,000
- Price sqft: $128
- Waterfront: No
- Year Built: 1991
- Bldg sqft: 2276
- Bedrooms: 3
- Total Baths: 2
- Full Baths: 2
- Garage / Parking Spaces: 2
- Additional Information
- Geolocation: 28.9625 / -81.9804
- County: MARION
- City: Summerfield
- Zipcode: 34491
- Subdivision: Spruce Creek South
- Provided by: FLORIDA FINE HOMES REALTY, LLC
- DMCA Notice
-
DescriptionWelcome to this beautifully updated 3 bedroom, 2 bath holly model in the desirable 55+ gated golf community of spruce creek south. This well maintained home features 1,650 sq ft of living space under heat & air, 2 car garage, plus a florida room (21ft x 10ft), enclosed rear screened porch, rear painted concrete patio, expanded painted concrete driveway (24ft wide), fenced backyard and whole house water filtration system! The remodeled kitchen (2019) features granite countertops with bullnose edge, granite backsplash, bisque soft close cabinets with crown molding, pull outs, pull out trash receptacle, under cabinet lighting, and whirlpool stainless steel appliances. A spacious living room flows into the dining roomperfect for entertaining. The split bedroom floorplan provides privacy, with the owners suite offering a large walk in closet with solar tube, en suite bath with walk in shower & bench seat, 6 ft granite topped vanity with dual undermounted sinks, cabinet linen closet, and comfort height commode! The guest wing features a linen closet, both guest bedrooms with ceiling fans/lights & built in closets. The guest bath has a granite topped vanity with undermount sink, tile backsplash, tub/shower combo with tiled walls & ceiling, window, and comfort height commode. The inside laundry room with a pantry, has a solar tube, wall mounted cabinets, maytag bravos xl steam washer, whirlpool accu dry sensor dryer & hvac cabinet. The enclosed rear screened porch has vinyl windows, ceiling fan, and exterior door to back yard. The 2 car garage has a painted concrete floor, hideaway garage screen door, insulated garage door, keyless entry, pull down access to attic, utility sink, wire shelving, door to side yard, two work stations with base & wall mounted cabinets, and smart garage door opener with homelink. Water heater: 2024, hvac: 2013, roof: 2006, all window screens replaced 07/2024. Gutters with leaf guard & downspouts, irrigation system, whole house nova water filtration system with warranty thru 4/9/2028. Dont miss out on this great home, schedule your showing today!!
Payment Calculator
- Principal & Interest -
- Property Tax $
- Home Insurance $
- HOA Fees $
- Monthly -
Features
Building and Construction
- Builder Model: Holly
- Covered Spaces: 0.00
- Exterior Features: SprinklerIrrigation, RainGutters
- Fencing: ChainLink, Fenced
- Flooring: Carpet, Laminate, Tile
- Living Area: 1650.00
- Roof: Shingle
Property Information
- Property Condition: NewConstruction
Land Information
- Lot Features: BuyerApprovalRequired, Landscaped
Garage and Parking
- Garage Spaces: 2.00
- Open Parking Spaces: 0.00
- Parking Features: Driveway, Garage, GarageDoorOpener, WorkshopInGarage
Eco-Communities
- Pool Features: Association, Community
- Water Source: Public
Utilities
- Carport Spaces: 0.00
- Cooling: CentralAir, CeilingFans
- Heating: Central, Electric
- Pets Allowed: Yes
- Sewer: SepticTank
- Utilities: CableAvailable, ElectricityConnected, WaterConnected
Amenities
- Association Amenities: BasketballCourt, Clubhouse, FitnessCenter, GolfCourse, Gated, Pickleball, Pool, RecreationFacilities, ShuffleboardCourt, Sauna, SpaHotTub, Storage, TennisCourts, Trails
Finance and Tax Information
- Home Owners Association Fee Includes: Pools, RecreationFacilities
- Home Owners Association Fee: 176.00
- Insurance Expense: 0.00
- Net Operating Income: 0.00
- Other Expense: 0.00
- Pet Deposit: 0.00
- Security Deposit: 0.00
- Tax Year: 2024
- Trash Expense: 0.00
Other Features
- Appliances: Dryer, Dishwasher, ElectricWaterHeater, Disposal, Microwave, Range, Refrigerator, Washer
- Country: US
- Interior Features: CeilingFans, StoneCounters, WalkInClosets
- Legal Description: SEC 35 TWP 17 RGE 23 PLAT BOOK 002 PAGE 012 SPRUCE CREEK SOUTH V BLK F LOT 8
- Levels: One
- Area Major: 34491 - Summerfield
- Occupant Type: Owner
- Parcel Number: 6005-006-008
- The Range: 0.00
- Zoning Code: R1
Similar Properties
Nearby Subdivisions
Belleview Estate
Belleview Heights
Belleview Heights Estate
Belleview Heights Estates
Belleview Heights Estates Unit
Belleview Heights Ests Paved
Belleview Ranchettes
Bird Island
Bloch Brothers
Breezewood Estate
Bridle Trail Estate
Del Webb Spruce Creek Gcc
Del Webb Spruce Creek Golf And
E L Carneys Sub
Edgewater Estate
Enclavestonecrest Un 03
Evangelical Bible Mission
Fairways/stonecrest Un 02
Fairwaysstonecrest Un 02
Hilltop Estate
Johnson Wallace E Jr
Lakesstonecrest Un 02 Ph 01
Links/stonecrest Un 01
Linksstonecrest
Linksstonecrest Un 01
Marion Hills
N/a
None
North Valleystonecrest Un 02
North Vly/stonecrest Un 3
North Vlystonecrest Un 3
Not Applicable
Not On List
Not On The List
Oak Hill
Orane Blossom Hills Un 1
Orange Blossom Hills
Orange Blossom Hills 05
Orange Blossom Hills 07
Orange Blossom Hills Un #8
Orange Blossom Hills Un 02
Orange Blossom Hills Un 04
Orange Blossom Hills Un 05
Orange Blossom Hills Un 06
Orange Blossom Hills Un 07
Orange Blossom Hills Un 09
Orange Blossom Hills Un 10
Orange Blossom Hills Un 13
Orange Blossom Hills Un 14
Orange Blossom Hills Un 2
Orange Blossom Hills Un 5
Orange Blossom Hills Un 8
Orange Blossom Hills Uns 01 0
Orange Blsm Hls
Overlookstonecrest Un 03
Rainbow Lakes Estates Sec A
Sherwood Forest
Siler Top Ranch
Silver Springs Acres
Silverleaf Hills
Skylake
Southern Rdgstonecrest
Spruce Creek South
Spruce Creek Country Club Saw
Spruce Creek Country Club Cand
Spruce Creek Country Club Fire
Spruce Creek Country Club Star
Spruce Creek Gc
Spruce Creek Gc St Andrews
Spruce Creek Golf Country Clu
Spruce Creek Golf & Country Cl
Spruce Creek Golf And Country
Spruce Creek Golf Country Club
Spruce Creek South
Spruce Creek South 04
Spruce Creek South 09
Spruce Creek South 11
Spruce Creek South Xiv
Spruce Creek Southx
Spruce Crk Cc Firethorne
Spruce Crk Cc Starr Pass
Spruce Crk Cc Tamarron Rep
Spruce Crk Cc Torrey Pines
Spruce Crk Cc Windward Hills
Spruce Crk Gc
Spruce Crk Golf Cc Alamosa
Spruce Crk Golf Cc Candlest
Spruce Crk Golf Cc St Andre
Spruce Crk South 01
Spruce Crk South 02
Spruce Crk South 04
Spruce Crk South 08
Spruce Crk South 09
Spruce Crk South 11
Spruce Crk South 13
Spruce Crk South I
Spruce Crk South Iiib
Spruce Crk South V
Spruce Crk South Viib
Spruce Crk South X
Spruce Crk South Xiv
Stonecrest
Stonecrest Meadows
Stonecrest North Valley
Summerfield
Summerfield Oaks
Summerfield Ter
Summerfield Terrace
Sunset Acres
Sunset Harbor Isle
Sunset Hills
Sunset Hills Ph 1
Timucuan Island
Timucuan Island Un 01
Virmillion Estate
Woods Lakes

- One Click Broker
- 800.557.8193
- Toll Free: 800.557.8193
- billing@brokeridxsites.com























































