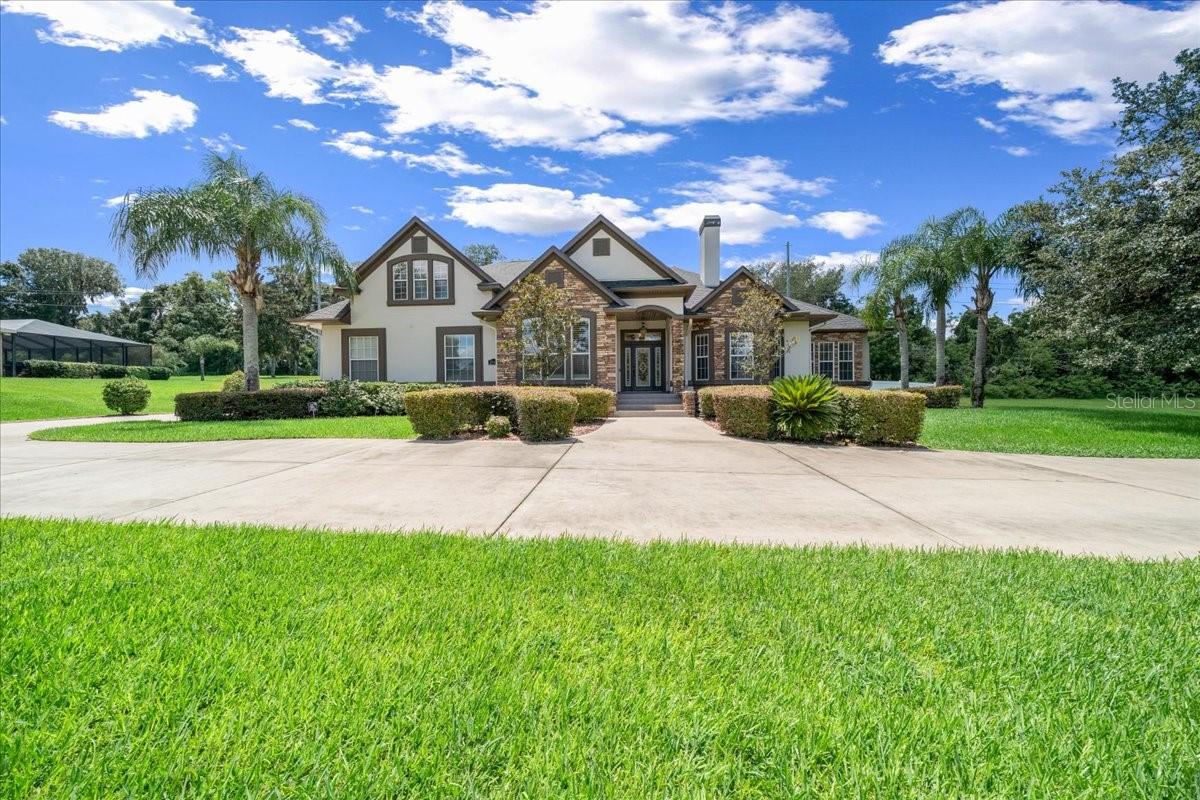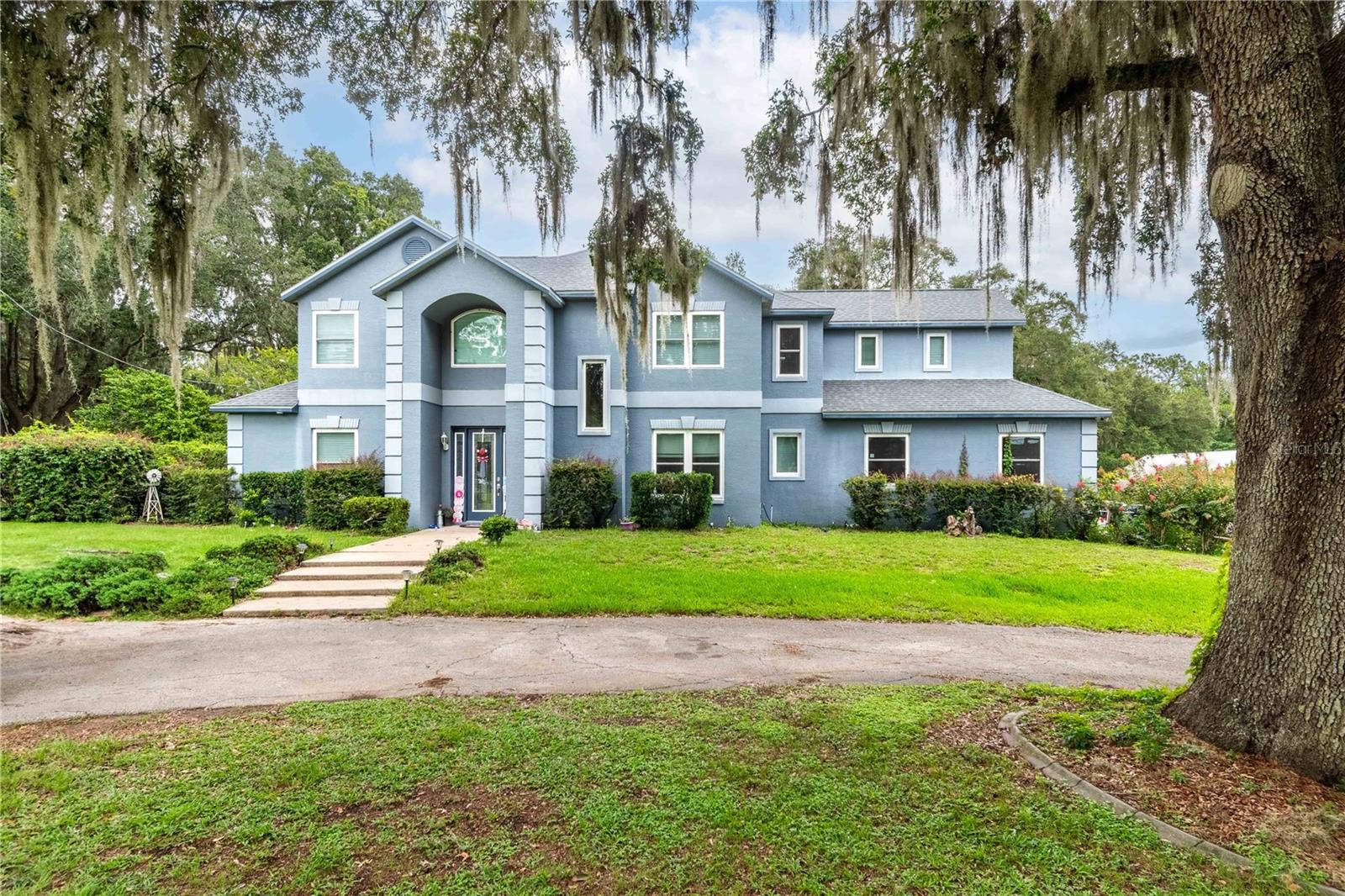5131 44th Circle, Ocala, FL 34480
Property Photos

Would you like to sell your home before you purchase this one?
Priced at Only: $799,000
For more Information Call:
Address: 5131 44th Circle, Ocala, FL 34480
Property Location and Similar Properties
- MLS#: OM709074 ( Residential )
- Street Address: 5131 44th Circle
- Viewed: 1
- Price: $799,000
- Price sqft: $187
- Waterfront: No
- Year Built: 2002
- Bldg sqft: 4271
- Bedrooms: 4
- Total Baths: 3
- Full Baths: 3
- Garage / Parking Spaces: 3
- Days On Market: 1
- Additional Information
- Geolocation: 29.1331 / -82.0732
- County: MARION
- City: Ocala
- Zipcode: 34480
- Subdivision: Dalton Woods
- Elementary School: Legacy
- Middle School: Belleview
- High School: Forest
- Provided by: KINGDOM KEY REALTY GROUP
- DMCA Notice
-
DescriptionStunning, Spacious, and Completely Updated 4 Bedroom, 3 Bath Pool Home with Hot Tub & 3 Car Garage on Over Acre in Dalton Woods!! Welcome to your dream home in the highly sought after, desirable community of Dalton Woods. This beautifully remodeled residence, set on over half an acre, seamlessly blends modern luxury with timeless curb appeal. Featuring **4 bedrooms, 3 full baths, a dedicated office, and a bonus roomboth with closets**this home offers flexible living options with potential for up to 6 bedrooms. Whether you need space for a home office, gym, media room, or multi generational living, this layout adapts effortlessly to your lifestyle. As you step inside, youre immediately greeted by an open concept main living area, which flows effortlessly into the dining and kitchen spaces. The thoughtfully designed triple split floor plan offers ideal separation for privacy, making it perfect for both family life and hosting guests. The spacious dining room is perfect for everything from everyday meals to large gatherings, providing a blend of elegance and function. The chef inspired gourmet kitchen serves as the heart of the home and a true centerpiece, showcasing custom wood cabinetry with dovetail, full extension drawers, luxurious quartz countertops, and high end stainless steel appliances (2022), including a built in oven and microwave, cooktop, refrigerator, wine fridge, and a spacious custom walk in pantry. The luxurious primary suite serves as your own private retreat, with a spacious bedroom, a spa inspired bathroom, and a custom walk in closet system designed for maximum storage. All additional bedrooms are well sized and feature generously sized closets, offering your family and guests plenty of space. The fully remodeled bathrooms throughout the home showcase custom tile work and stylish wood vanities, creating a cohesive and modern feel. Once you step outside to your private oasis, youll find a heated pool and hot tub, an expansive screened in patio, and a fully fenced backyardideal for both relaxation and entertaining. The outdoor space is perfect for enjoying quiet mornings or hosting friends and family. Recent upgrades to this home include luxury vinyl plank flooring throughout, plantation shutters for added privacy and style, a new roof (2021), two new HVAC units (2022), a tankless gas water heater (2022), an epoxy coated garage floor (2024), and a new washer and dryer (2024). This exceptional home is truly move in readyoffering modern comforts, elegant design, and a peaceful setting in one of the area's most established and sought after neighborhoods. Dont miss your chance to own this stunning propertyschedule your private showing today!
Payment Calculator
- Principal & Interest -
- Property Tax $
- Home Insurance $
- HOA Fees $
- Monthly -
Features
Building and Construction
- Covered Spaces: 3.00
- Exterior Features: FrenchPatioDoors, SprinklerIrrigation, Lighting, RainGutters
- Fencing: Fenced, Wood
- Flooring: LuxuryVinyl, Tile
- Living Area: 3226.00
- Roof: Shingle
Land Information
- Lot Features: Cleared, OutsideCityLimits, OversizedLot, Landscaped
School Information
- High School: Forest High School
- Middle School: Belleview Middle School
- School Elementary: Legacy Elementary School
Garage and Parking
- Garage Spaces: 3.00
- Open Parking Spaces: 0.00
- Parking Features: Driveway, Garage, GarageDoorOpener, Guest, Oversized, GarageFacesSide
Eco-Communities
- Pool Features: Gunite, Heated, InGround, ScreenEnclosure
- Water Source: Public
Utilities
- Carport Spaces: 0.00
- Cooling: CentralAir, CeilingFans
- Heating: Central, Electric
- Pets Allowed: Yes
- Sewer: SepticTank
- Utilities: CableConnected, ElectricityConnected, NaturalGasConnected, HighSpeedInternetAvailable, UndergroundUtilities, WaterConnected
Finance and Tax Information
- Home Owners Association Fee: 415.00
- Insurance Expense: 0.00
- Net Operating Income: 0.00
- Other Expense: 0.00
- Pet Deposit: 0.00
- Security Deposit: 0.00
- Tax Year: 2024
- Trash Expense: 0.00
Other Features
- Appliances: BuiltInOven, ConvectionOven, Cooktop, Dryer, Dishwasher, Disposal, Refrigerator, RangeHood, TanklessWaterHeater, WineRefrigerator, Washer
- Association Name: Leland Management / Toni Sponheimer
- Association Phone: 352-364-5374
- Country: US
- Interior Features: BuiltInFeatures, TrayCeilings, CeilingFans, HighCeilings, OpenFloorplan, StoneCounters, SplitBedrooms, SolidSurfaceCounters, WalkInClosets, WoodCabinets
- Legal Description: SEC 02 TWP 16 RGE 22 PLAT BOOK 005 PAGE 160 DALTON WOODS BLK C LOT 36
- Levels: One
- Area Major: 34480 - Ocala
- Occupant Type: Owner
- Parcel Number: 31368-003-36
- Style: Florida
- The Range: 0.00
- Zoning Code: R1
Similar Properties
Nearby Subdivisions
Arbors
Becket Plantation
Belleair
Bellechase
Bellechase Laurels
Bellechase Oak Hammock
Bellechase Villas
Bellechase Willows
Big Rdg Acres
Big Ridge Acres
Buffington Acres
Buffington Ridge Add Fog Lts 2
Carriage Trail
Cedars At Bellechase
Citrus Park
Country Club Farms A Hamlet
Country Club Of Ocala
Country Clubocala Un 01
Country Clubocala Un 02
Country Estate
Dalton Woods
Dalton Woods Add 01
Edgewood
Falls Of Ocala
Florida Orange Grove
Florida Orange Grove Corp
Golden Glen
Hawks Landing
Hi Cliff Heights
Hicliff Heights
High Pointe
Highview
Indian Meadows
Indian Pines
Indian Pines 1st Addition
Indian Pines Add 01
Indian Trls
Kozicks
Legendary Trails
Magnolia Forest
Magnolia Grove
Magnolia Manor
Magnolia Park, Blk A Lot 15
Magnolia Point Ph 01
Magnolia Point Ph 02
Magnolia Pointe
Magnolia Pointe Ph 01
Magnolia Pointe Ph 1
Magnolia Pointe Ph 2
Magnolia Ridge
Magnolia Villas East
Magnolia Villas West
Montague
No Subdivision
None
Not Applicable
Not In Hernando
Not On List
Oakhurst 01
Ocala Preserve Ph 11
Ocala Preserve Ph Ii
Pine Oak Estate
Ridge Manor Florida Orange Gro
Ridgecrest
Roosevelt Village Un 01
Serendipity Farms
Shadow Woods
Shadow Woods Add 01
Shadow Woods Second Add
Shady Lane Estate
Shaker Tree
Silver Spgs Shores
Silver Spgs Shores 10
Silver Spgs Shores 24
Silver Spgs Shores Un #25
Silver Spgs Shores Un #55
Silver Spgs Shores Un 24
Silver Spgs Shores Un 25
Silver Spgs Shores Un 55
Silver Spring Shores
Silver Springs Shores
Sleepy Hollow
South Oak
Summercrest
Summerton South
The Arbors
Westgate
Whisper Crest
Willow Oaks Un 01
Willow Oaks Un 02
Woodlands At Bellechase

- One Click Broker
- 800.557.8193
- Toll Free: 800.557.8193
- billing@brokeridxsites.com























































































