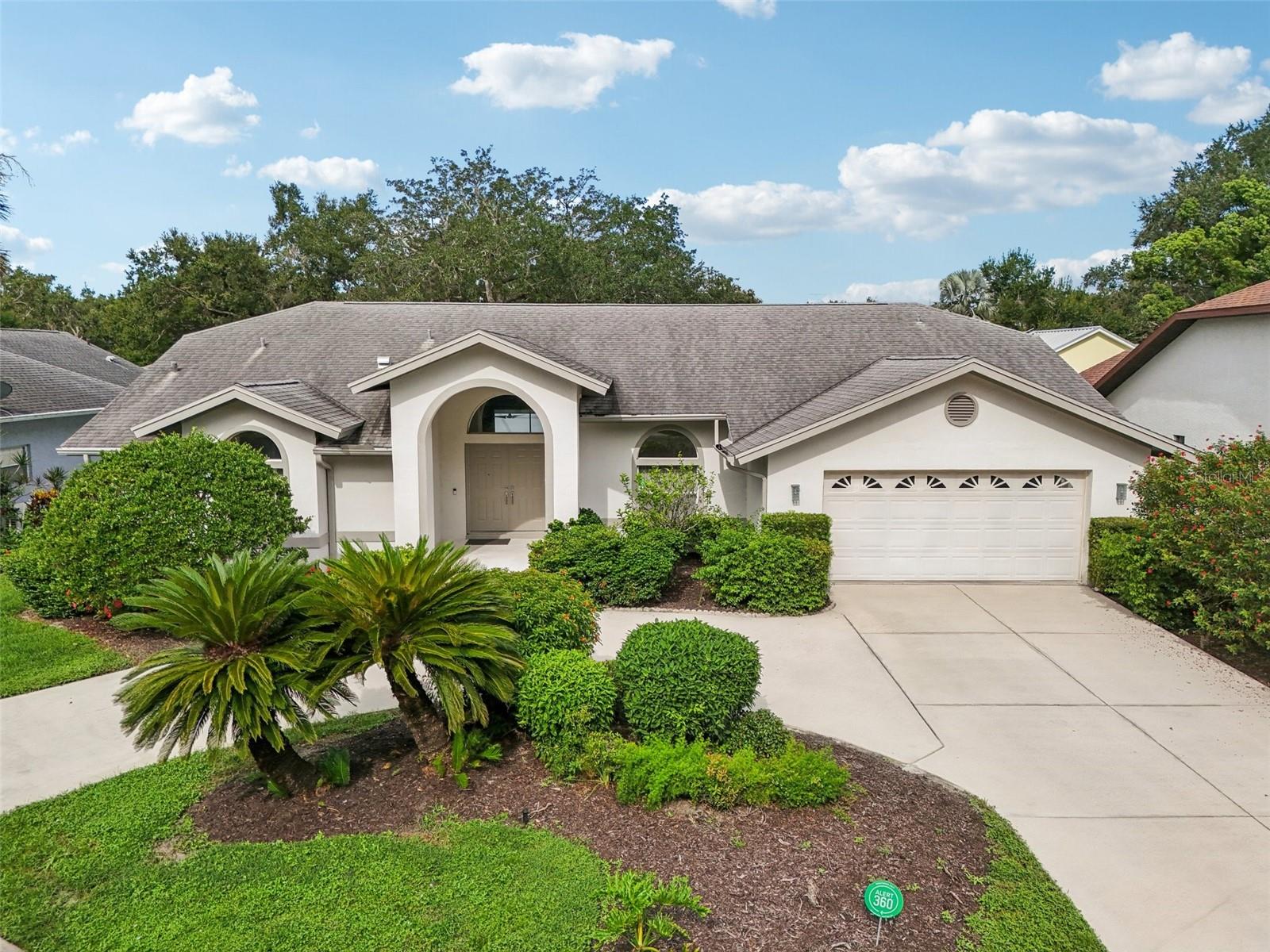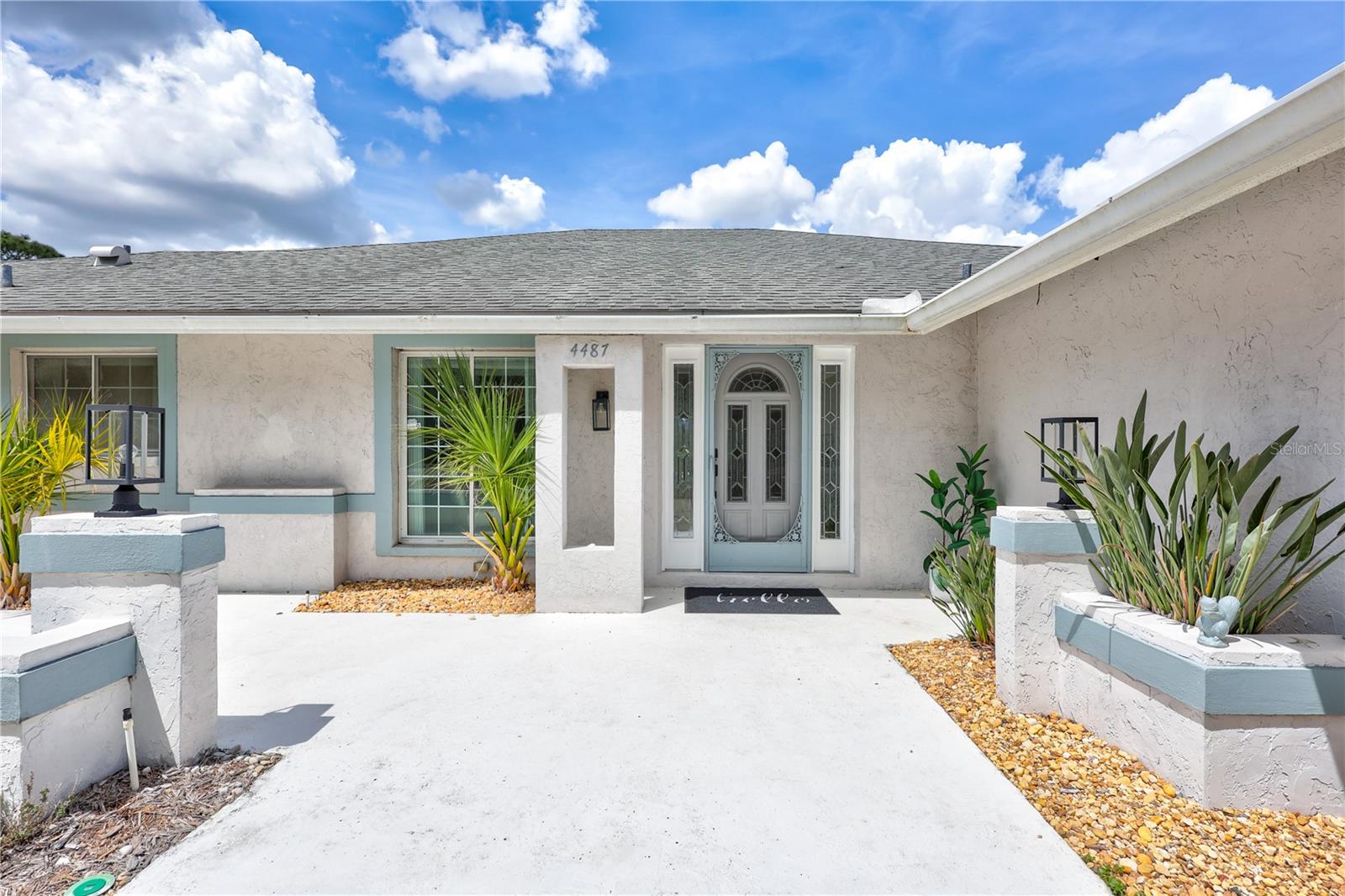4540 Chimney Creek Drive, Sarasota, FL 34235
Property Photos

Would you like to sell your home before you purchase this one?
Priced at Only: $587,000
For more Information Call:
Address: 4540 Chimney Creek Drive, Sarasota, FL 34235
Property Location and Similar Properties
- MLS#: A4664317 ( Residential )
- Street Address: 4540 Chimney Creek Drive
- Viewed: 1
- Price: $587,000
- Price sqft: $155
- Waterfront: No
- Year Built: 1991
- Bldg sqft: 3795
- Bedrooms: 3
- Total Baths: 3
- Full Baths: 2
- 1/2 Baths: 1
- Garage / Parking Spaces: 2
- Days On Market: 1
- Additional Information
- Geolocation: 27.3533 / -82.4762
- County: SARASOTA
- City: Sarasota
- Zipcode: 34235
- Subdivision: Chimney Creek
- Elementary School: Gocio Elementary
- Middle School: Booker Middle
- High School: Booker High
- Provided by: REAL BROKER, LLC
- DMCA Notice
-
DescriptionThis custom designed home where indoor outdoor living takes center stage.With five sets of sliding glass doors, the home flows seamlessly to a private pool and spa, creating the perfect backdrop for gatherings or quiet mornings. With 3 bedrooms ,2.5 baths , this home combines thoughtful design with everyday comfort. The open layout brings in abundant natural light, while the primary suite offers a private escape with direct pool access. A well appointed kitchen and inviting living spaces make entertaining effortless, and the two car garage adds convenience and storage. Tucked into a mature, established neighborhood, youll enjoy peace and privacy while being just minutes from the number one beach in the USA , Siesta Key sand beaches are like no other not to mention vibrant dining, cultural attractions, parks, golf and everyday essentials are all within minutes. If youre looking for a home that blends character, comfort, and location, this property delivers it all.
Payment Calculator
- Principal & Interest -
- Property Tax $
- Home Insurance $
- HOA Fees $
- Monthly -
Features
Building and Construction
- Covered Spaces: 0.00
- Exterior Features: Lighting, OutdoorShower
- Flooring: Carpet, Tile
- Living Area: 2701.00
- Roof: Shingle
Property Information
- Property Condition: NewConstruction
School Information
- High School: Booker High
- Middle School: Booker Middle
- School Elementary: Gocio Elementary
Garage and Parking
- Garage Spaces: 2.00
- Open Parking Spaces: 0.00
Eco-Communities
- Pool Features: InGround
- Water Source: Public
Utilities
- Carport Spaces: 0.00
- Cooling: CentralAir, CeilingFans
- Heating: Electric
- Pets Allowed: Yes
- Sewer: PublicSewer
- Utilities: ElectricityConnected, MunicipalUtilities, Other, SewerConnected
Finance and Tax Information
- Home Owners Association Fee: 48.00
- Insurance Expense: 0.00
- Net Operating Income: 0.00
- Other Expense: 0.00
- Pet Deposit: 0.00
- Security Deposit: 0.00
- Tax Year: 2024
- Trash Expense: 0.00
Other Features
- Appliances: Cooktop, Dishwasher, Microwave, Range, Refrigerator
- Country: US
- Interior Features: CeilingFans, CathedralCeilings, HighCeilings, KitchenFamilyRoomCombo, LivingDiningRoom, MainLevelPrimary, OpenFloorplan
- Legal Description: LOT 38 CHIMNEY CREEK
- Levels: One
- Area Major: 34235 - Sarasota
- Occupant Type: Vacant
- Parcel Number: 0039140020
- The Range: 0.00
- Zoning Code: RSF2
Similar Properties
Nearby Subdivisions
Briarfield
Chambery
Chandlers Forde
Chanteclaire
Chatsworth Greene The Highla
Chatsworth Greene The Highlan
Chelmsford Close
Chimney Creek
Country Meadows
Crystal Lakes
De Soto Lakes
Deer Hollow
Hadfield Greene The Highlands
Hamlets Grove
Hammock Place
Hampstead Heath The Meadows
Heather Lakes
Kensington Oaks
Kensington Park
Kingsmere
Las Palmas Of Sarasota
Long Common
Longwood Villas
Lyndhurst The Meadows
Meadows The
Morningside
Pipers Waite
Pipers Waite The Meadows
Sandleheath
Stratfield Park Ph 1
Stratfield Park Phase 2
Strathmore Villa Sec 06
Strathmore Villa Sec 10
The Highlands The Meadows
The Meadows
Tobero Woods
Village At Beekman Place 2
Village At Beekman Place Sec 3
Villas Of Papillion
Vivienda At The Meadows
Whispering Crane
Whisperwood
Windrush Bourne
Wood Ridge At The Meadows
Woodmans Chart
Woodmans Chart The Meadows
Wyndham

- One Click Broker
- 800.557.8193
- Toll Free: 800.557.8193
- billing@brokeridxsites.com



























