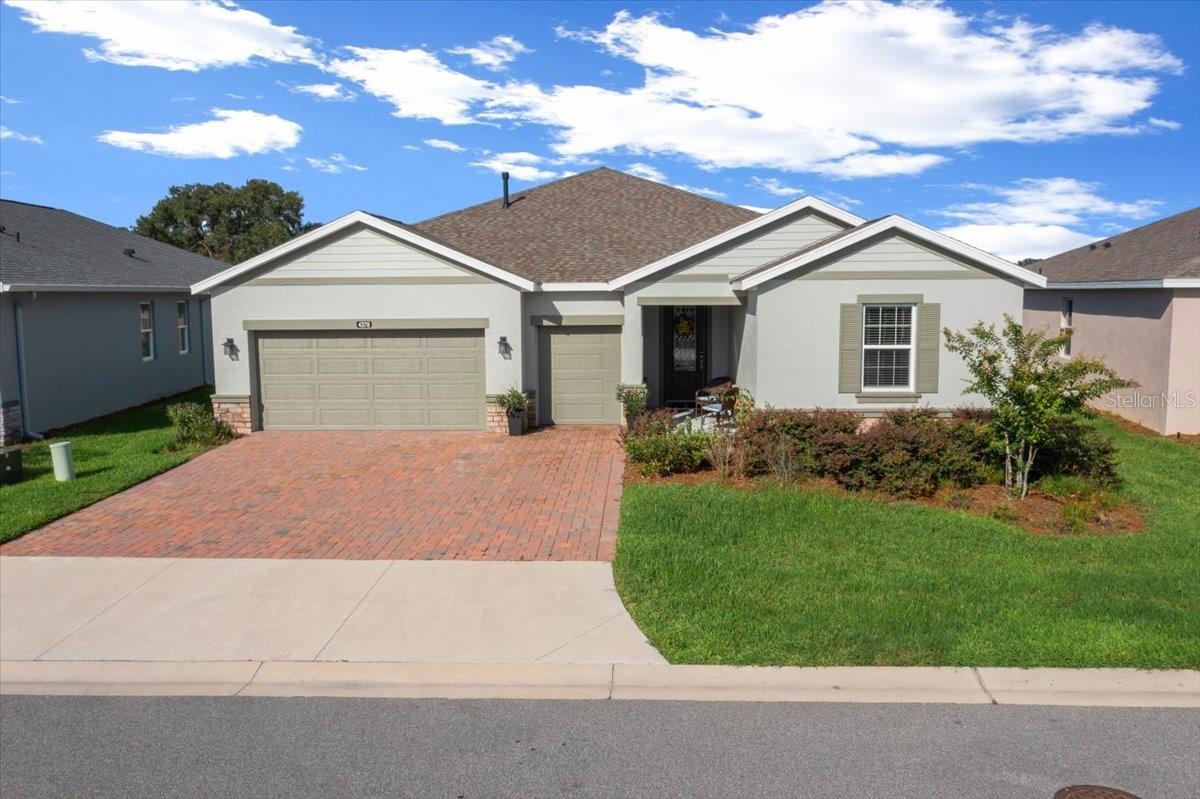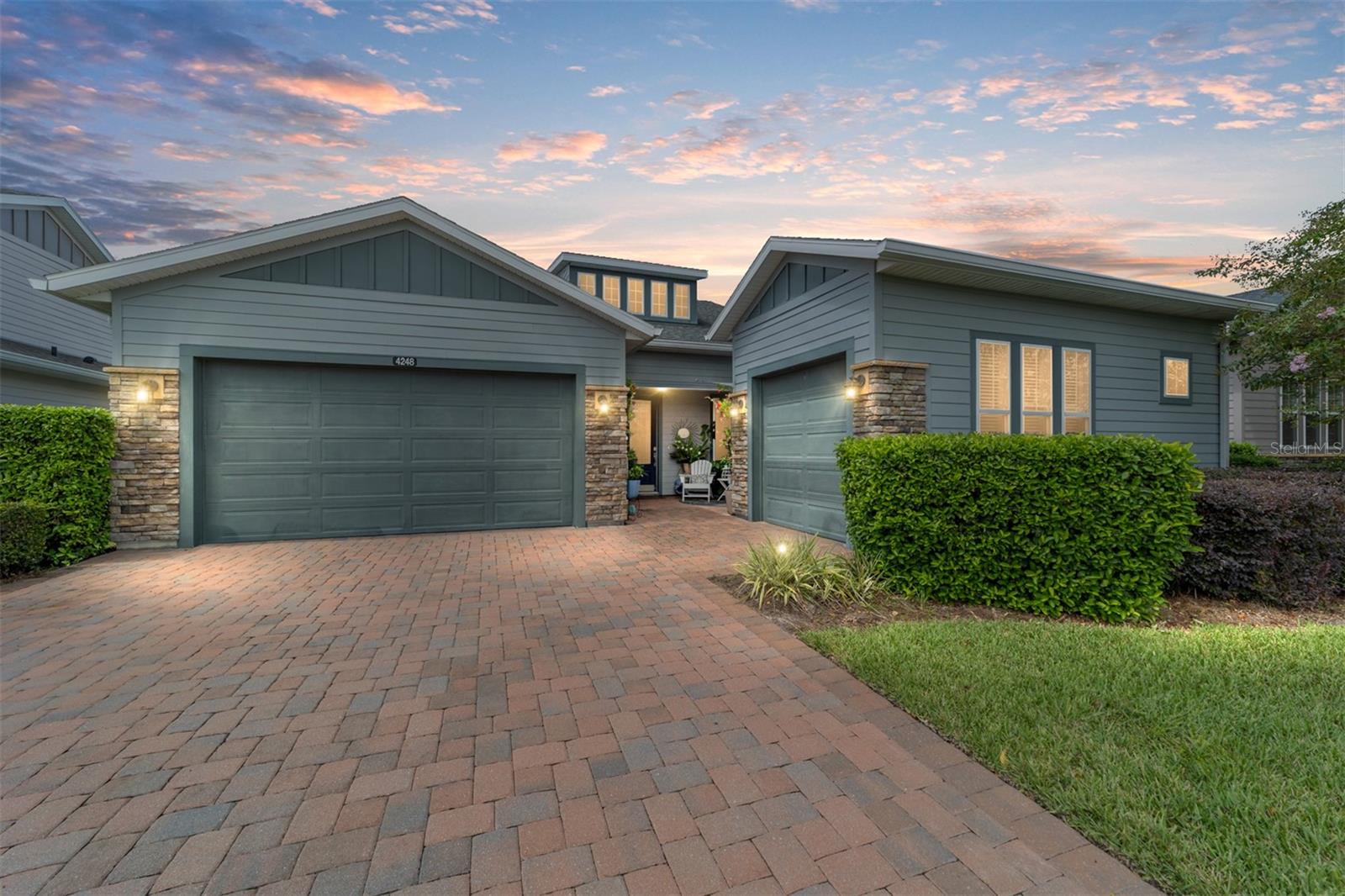4248 56th Court, Ocala, FL 34482
Property Photos

Would you like to sell your home before you purchase this one?
Priced at Only: $465,000
For more Information Call:
Address: 4248 56th Court, Ocala, FL 34482
Property Location and Similar Properties
- MLS#: OM709107 ( Residential )
- Street Address: 4248 56th Court
- Viewed: 1
- Price: $465,000
- Price sqft: $137
- Waterfront: No
- Year Built: 2020
- Bldg sqft: 3397
- Bedrooms: 3
- Total Baths: 3
- Full Baths: 2
- 1/2 Baths: 1
- Garage / Parking Spaces: 3
- Additional Information
- Geolocation: 29.2315 / -82.2133
- County: MARION
- City: Ocala
- Zipcode: 34482
- Subdivision: Ocala Preserve Ph 9
- Provided by: GOLDEN OCALA REAL ESTATE INC
- DMCA Notice
-
DescriptionMinutes to WEC/HITS Welcome to Ocala Preserve, where luxury living meets resort style amenities just minutes from the World Equestrian Center. This beautifully upgraded Imagine floor plan, Shea Built Home: offering over 2,200 square feet of spacious living with two bedrooms, two and a half bathrooms, a versatile den or office that can be a third bedroom, and a three car garage perfect for storage, a golf cart, or the workshop youve always wanted. Currently the third car garage is being utilized as a workshop. From the moment you step inside, youll notice the attention to detail and over $100,000 in upgrades. The stunning chefs kitchen is a true showpiece with granite countertops, full island with cabinets for storage throughout, custom shelving, and a built in wine bar, creating an inviting space for entertaining family and friends. The spacious great room flows seamlessly to the newly designed extended patio, built for both spa and birdcage, along with a fully enclosed porch for year round enjoyment. Additional highlights include crown molding at the cabinetry, extended SmartSpace in the laundry room, upgraded granite countertops in the owners suite and guest bath, and a tray ceiling in the primary bedroom. Walking through the front door, youll find a private hallway leading to a spacious guest bedroom with its own full ensuite bath, offering comfort and privacy for visiting family and friends. Ocala Preserve is one of the areas most desirable communities, offering a gated lifestyle with golf, fitness, 7 acre lake with kayaking and fishing Miles of walking, biking, and hiking trails Three themed parks across 600+ acres Two luxury resort clubs Tom Lehman designed golf course Resort style pool and separate lap pool and social events right at your doorstepall while being less than five miles from the World Equestrian Center. This gorgeous home combines modern upgrades, timeless style, and an unbeatable location. Call today to schedule your private showing.
Payment Calculator
- Principal & Interest -
- Property Tax $
- Home Insurance $
- HOA Fees $
- Monthly -
Features
Building and Construction
- Covered Spaces: 3.00
- Exterior Features: SprinklerIrrigation, Lighting, Storage
- Flooring: Carpet, CeramicTile, Tile
- Living Area: 2263.00
- Other Structures: Workshop
- Roof: Shingle
Land Information
- Lot Features: Landscaped
Garage and Parking
- Garage Spaces: 3.00
- Open Parking Spaces: 0.00
- Parking Features: Driveway, Garage, GarageDoorOpener, GarageFacesSide, WorkshopInGarage
Eco-Communities
- Pool Features: Association, Community
- Water Source: Private
Utilities
- Carport Spaces: 0.00
- Cooling: CentralAir, CeilingFans
- Heating: Baseboard, Gas
- Pets Allowed: Yes
- Sewer: PrivateSewer
- Utilities: CableAvailable, ElectricityConnected, NaturalGasConnected, HighSpeedInternetAvailable, SewerConnected, UndergroundUtilities, WaterConnected
Amenities
- Association Amenities: Clubhouse, FitnessCenter, GolfCourse, Gated, Playground, Pickleball, Pool, RecreationFacilities, Racquetball, TennisCourts, Trails
Finance and Tax Information
- Home Owners Association Fee Includes: CableTv, Internet, MaintenanceGrounds, Pools, RecreationFacilities, RoadMaintenance, Security, Trash
- Home Owners Association Fee: 567.00
- Insurance Expense: 0.00
- Net Operating Income: 0.00
- Other Expense: 0.00
- Pet Deposit: 0.00
- Security Deposit: 0.00
- Tax Year: 2024
- Trash Expense: 0.00
Other Features
- Appliances: BuiltInOven, ConvectionOven, Cooktop, Dryer, Dishwasher, Disposal, Range, Refrigerator, RangeHood, WineRefrigerator, Washer
- Association Name: Kim
- Association Phone: 352-351-2317
- Country: US
- Furnished: Unfurnished
- Interior Features: BuiltInFeatures, CeilingFans, EatInKitchen, KitchenFamilyRoomCombo, LivingDiningRoom, MainLevelPrimary, OpenFloorplan, StoneCounters, SplitBedrooms, WalkInClosets, WoodCabinets, WindowTreatments
- Legal Description: SEC 33 TWP 14 RGE 21 PLAT BOOK 013 PAGE 125 OCALA PRESERVE PH 9 LOT 345
- Levels: One
- Area Major: 34482 - Ocala
- Occupant Type: Owner
- Parcel Number: 1369-0345-00
- Style: Custom
- The Range: 0.00
- Zoning Code: PUD
Similar Properties
Nearby Subdivisions
Chestnut Hill Ranchos
Cotton Wood
Country Estates West
Derby Farms
Equestrian Oaks
Farm Non Sub
Fellowship Acres
Forest Villas
Golden Hills
Golden Hills Turf Country Clu
Golden Ocal Un #1
Golden Ocal Un 1
Golden Ocala
Golden Ocala Golf Equestrian
Golden Ocala Golf & Equestrian
Golden Ocala Golf And Equestri
Golden Ocala Un 01
Golden Ocala Un 1
Heath Preserve
Heath Preserve Phase 2
Hunter Farm
Marion Oaks
Martinview Farms Unr
Masters Village
Meadow Wood Acres
Meadow Wood Farm Un 2
Meadow Wood Farms
Meadow Wood Farms 02
Meadow Wood Farms Un 01
Meadow Wood Farms Un 02
None
Not On List
Not On The List
Ocala Estate
Ocala Palms
Ocala Palms 06
Ocala Palms 08
Ocala Palms Golf Country Club
Ocala Palms Un 01
Ocala Palms Un 02
Ocala Palms Un 03
Ocala Palms Un 04
Ocala Palms Un 07
Ocala Palms Un 09
Ocala Palms Un I
Ocala Palms Un Iv
Ocala Palms Un Ix
Ocala Palms Un V
Ocala Palms Un Vi
Ocala Palms Un Vii
Ocala Palms Un X
Ocala Palms X
Ocala Park Estate
Ocala Park Estates
Ocala Park Ranches
Ocala Park Ranchettes
Ocala Preserve
Ocala Preserve Ph 1
Ocala Preserve Ph 11
Ocala Preserve Ph 12
Ocala Preserve Ph 13
Ocala Preserve Ph 18a
Ocala Preserve Ph 18b
Ocala Preserve Ph 1b 1c
Ocala Preserve Ph 2
Ocala Preserve Ph 5
Ocala Preserve Ph 7a
Ocala Preserve Ph 8
Ocala Preserve Ph 9
Ocala Preserve Phase 13
Ocala Prk Estates
Ocala Rdg 02
Ocala Rdg 07
Ocala Rdg Un 04
Ocala Rdg Un 06
Ocala Rdg Un 6
Ocala Rdg Un 7
Ocala Ridge
On Top Of The World
Other
Quail Mdw
Quail Meadow
Rainbow Park
Rolling Hills Un Four
Route 40 Ranchettes
Saddlebrook Equestrian Park
Villageascot Heath Un 43 Pt

- One Click Broker
- 800.557.8193
- Toll Free: 800.557.8193
- billing@brokeridxsites.com


































































