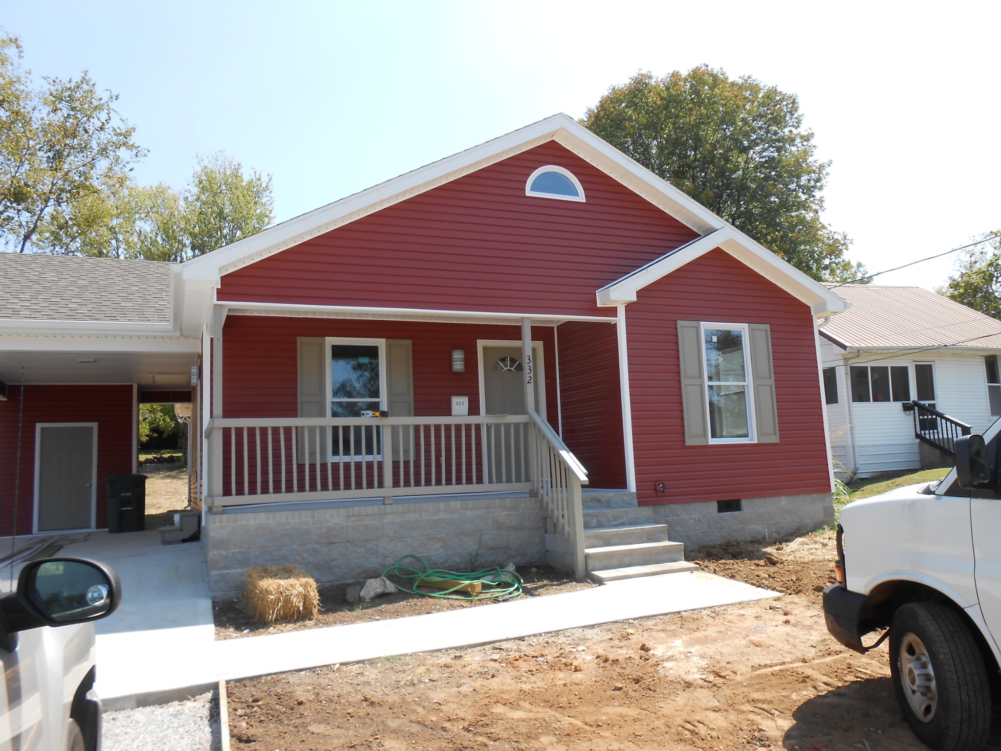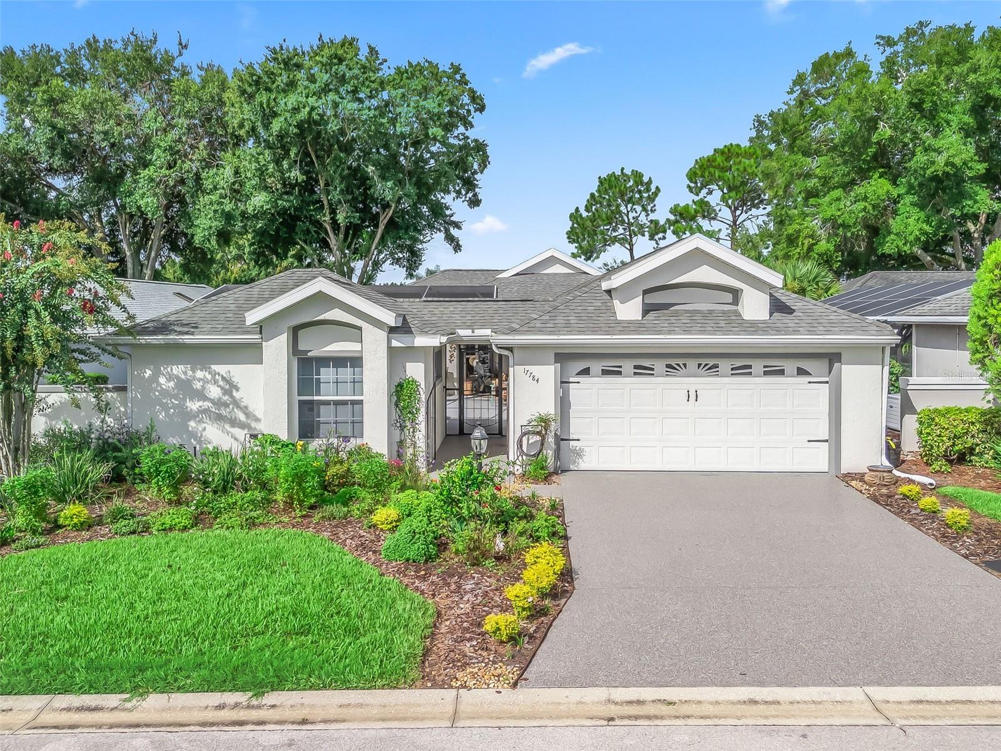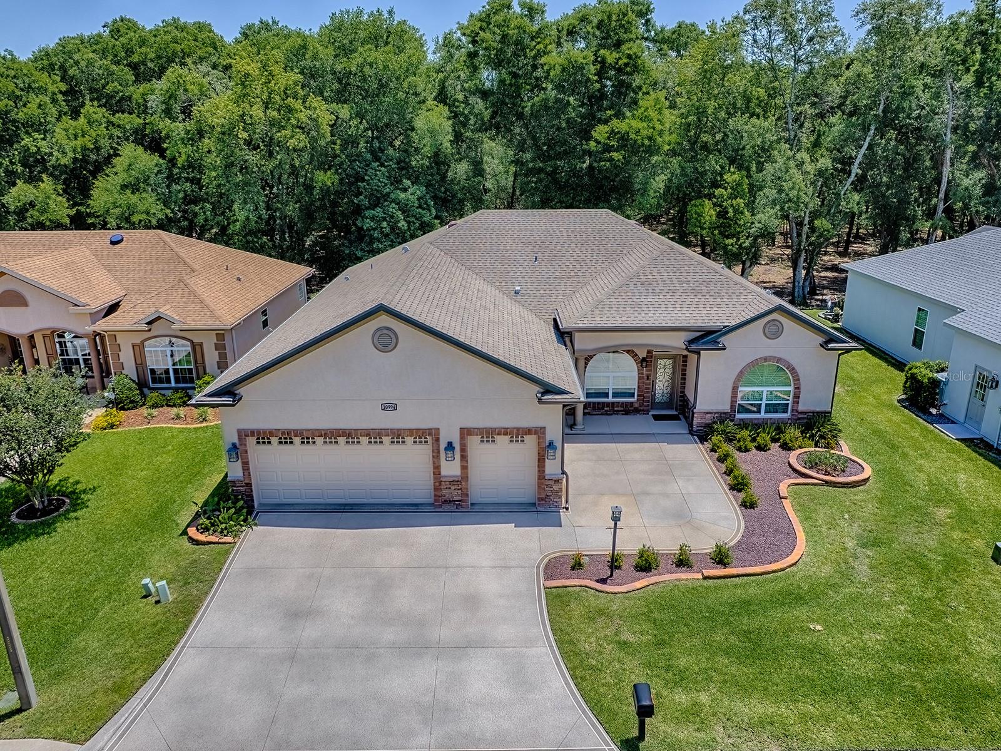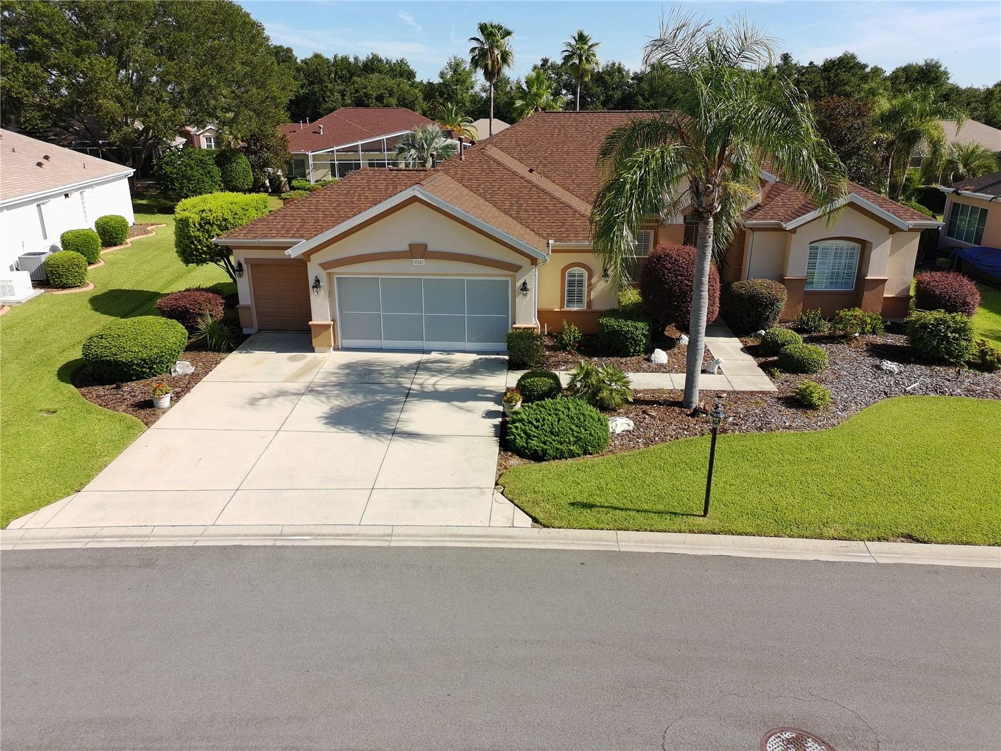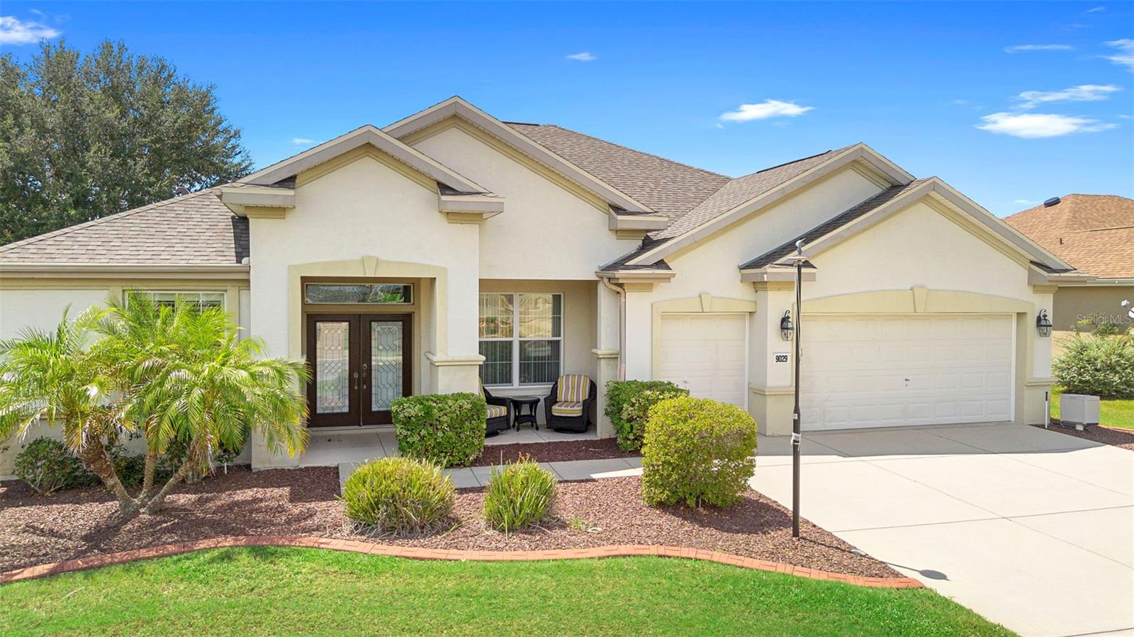17784 115th Court, Summerfield, FL 34491
Property Photos

Would you like to sell your home before you purchase this one?
Priced at Only: $412,000
For more Information Call:
Address: 17784 115th Court, Summerfield, FL 34491
Property Location and Similar Properties
- MLS#: G5100473 ( Residential )
- Street Address: 17784 115th Court
- Viewed: 1
- Price: $412,000
- Price sqft: $116
- Waterfront: No
- Year Built: 1994
- Bldg sqft: 3544
- Bedrooms: 3
- Total Baths: 3
- Full Baths: 3
- Garage / Parking Spaces: 2
- Days On Market: 1
- Additional Information
- Geolocation: 28.9638 / -81.9612
- County: MARION
- City: Summerfield
- Zipcode: 34491
- Subdivision: Stonecrest
- Provided by: RE/MAX PREMIER REALTY LADY LK
- DMCA Notice
-
DescriptionStonecrest is a 55+ gated golf course community with all the amenities and 4 pools (one indoor),and just a bridge away by golf cart to the villages! Come see this beautiful pool home! Stunning 3/3 concrete, block, and stucco mark v casita villa with a 2 car garage, shark bite coated driveway, roof 2022, hvac 2022. This is an impressive home with an exceptional floor plan, features a casita (bedroom 3) which is detached with a private entrance, luxury vinyl plank flooring, a bedroom (10x14) with a walk in closet (5x6), a full bathroom (5x8), and private access to the birdcage enclosed courtyard which features a lagoon style pool with waterfall! Enjoy your own private oasis in your birdcage covered courtyard which provides tremendous outdoor living space, showcasing the heated lagoon style inground pool with large swim out area, a nice size covered lanai, and multiple seating areas! The main house offers an open concept floor plan, vaulted ceilings, family room, and a bonus room! The recently remodeled kitchen (2021) showcases a designer light fixture, granite countertops, glass tiled backsplash, wood cabinets, a nice size breakfast bar, pantry closet with pullouts, stainless appliances, a skylight and an eat in area! You will love this open concept floor plan with a huge spacious, light and bright living area flows seamlessly to the dining area with vaulted ceilings, and sliding door access to the courtyard, just perfect for entertaining friends and family or relaxing in the comfort of your tropical paradise! The recently renovated luxurious primary suite showcases private access to the courtyard, a sitting area, huge walk in closet and an en suite bathroom. The en suite bathroom boasts a nice size 2 sink vanity, and a tiled walk in shower. Bedroom 2 (no closet) can be used as an office or family room, and provides direct access to the bonus room. This mark v floor plan offers maximum privacy for both the owners and their guests, with the primary suite situated in the main home while the casita (3 bedroom) and guest bathroom 3 are located on the opposite side of the courtyard, providing plenty of space, and convenience for your guests. This home offers plenty of privacy for both the owners and their guests! Relax, and enjoy your own private oasis with a tremendous outdoor living space, featuring heated pool (new pool heater), pool deck, birdcage, covered lanai, and a private courtyard! Stonecrest is a 55+ gated golf course community with all the amenities, pools, pickleball courts, softball, 18 hole championship golf course, broad stripes golf & social club and over 80 different clubs to join! Stonecrest is just a bridge away by golf cart to the villages. It is a community with private roads and 24 hour security! As a private gated golf course community, you can expect a high level of privacy and security. Overall, this home offers a combination of tremendous outdoor space, luxurious features, a desirable location, and a secure community setting. A wonderful lifestyle awaits you in stonecrest!
Payment Calculator
- Principal & Interest -
- Property Tax $
- Home Insurance $
- HOA Fees $
- Monthly -
Features
Building and Construction
- Builder Model: MARK V CASITA VILLA
- Covered Spaces: 2.00
- Exterior Features: Courtyard
- Flooring: Carpet, LuxuryVinyl, Tile
- Living Area: 1832.00
- Roof: Shingle
Property Information
- Property Condition: NewConstruction
Garage and Parking
- Garage Spaces: 2.00
- Open Parking Spaces: 0.00
- Parking Features: Driveway, Garage, GarageDoorOpener
Eco-Communities
- Pool Features: Gunite, Heated, InGround, ScreenEnclosure, Association, Community
- Water Source: Public
Utilities
- Carport Spaces: 0.00
- Cooling: CentralAir, CeilingFans
- Heating: Central, Electric
- Pets Allowed: Yes
- Sewer: PublicSewer
- Utilities: MunicipalUtilities
Amenities
- Association Amenities: Clubhouse, FitnessCenter, Gated, Park, Pool, RecreationFacilities, ShuffleboardCourt, SpaHotTub, Security, TennisCourts
Finance and Tax Information
- Home Owners Association Fee Includes: AssociationManagement, Pools, RecreationFacilities, RoadMaintenance, Security, Trash
- Home Owners Association Fee: 283.00
- Insurance Expense: 0.00
- Net Operating Income: 0.00
- Other Expense: 0.00
- Pet Deposit: 0.00
- Security Deposit: 0.00
- Tax Year: 2024
- Trash Expense: 0.00
Other Features
- Appliances: Dryer, Dishwasher, IceMaker, Microwave, Range, Refrigerator, Washer
- Association Name: Carmel Knight
- Association Phone: 3523472289
- Country: US
- Interior Features: BuiltInFeatures, TrayCeilings, ChairRail, CeilingFans, EatInKitchen, LivingDiningRoom, MainLevelPrimary, OpenFloorplan, StoneCounters, SolidSurfaceCounters, Skylights, VaultedCeilings, WalkInClosets, WoodCabinets
- Legal Description: SEC 36 TWP 17 RGE 23 PLAT BOOK 003 PAGE 004 LINKS OF STONECREST BLK B LOT 2
- Levels: One
- Area Major: 34491 - Summerfield
- Occupant Type: Owner
- Parcel Number: 6221-002-002
- The Range: 0.00
- Zoning Code: PUD
Similar Properties
Nearby Subdivisions
Belleview Estate
Belleview Heights
Belleview Heights Estate
Belleview Heights Estates
Belleview Heights Ests Paved
Belleview Hills Estate
Belleview Ranchettes
Bird Island
Bloch Brothers
Bridle Trail Estate
Del Webb Spruce Creek Gcc
Del Webb Spruce Creek Golf And
E L Carneys Sub
Edgewater Estate
Enclavestonecrest Un 03
Evangelical Bible Mission
Fairways/stonecrest Un 02
Fairwaysstonecrest Un 02
Hilltop Estate
Johnson Wallace E Jr
Lake Weir Shores
Lakes/stonecrest Un 02 Ph 01
Lakesstonecrest Un 02 Ph 01
Linksstonecrest
Linksstonecrest Un 01
Marion Hills
Mobile Home Mdws
None
North Valleystonecrest Un 02
North Vlystonecrest Un 3
Not Applicable
Not On List
Not On The List
Orane Blossom Hills Un 1
Orange Blossom Hills
Orange Blossom Hills 05
Orange Blossom Hills 07
Orange Blossom Hills Un #8
Orange Blossom Hills Un 02
Orange Blossom Hills Un 03
Orange Blossom Hills Un 04
Orange Blossom Hills Un 05
Orange Blossom Hills Un 06
Orange Blossom Hills Un 07
Orange Blossom Hills Un 09
Orange Blossom Hills Un 10
Orange Blossom Hills Un 13
Orange Blossom Hills Un 14
Orange Blossom Hills Un 2
Orange Blossom Hills Un 5
Orange Blossom Hills Un 8
Orange Blossom Hills Uns 01 0
Orange Blsm Hls
Overlookstonecrest Un 03
Sherwood
Sherwood Forest
Siler Top Ranch
Silver Spgs Acres
Silver Springs Acres
Silverleaf Hills
Skylake
Southern Rdgstonecrest
Spruce Creek Country Club Saw
Spruce Creek Country Club Cand
Spruce Creek Country Club Fire
Spruce Creek Country Club Star
Spruce Creek Gc
Spruce Creek Gc St Andrews
Spruce Creek Golf Country Clu
Spruce Creek Golf & Country Cl
Spruce Creek Golf And Country
Spruce Creek Golf Country Club
Spruce Creek South
Spruce Creek South 04
Spruce Creek South 09
Spruce Creek South 11
Spruce Creek South Xiv
Spruce Creek Southx
Spruce Crk Cc Firethorne
Spruce Crk Cc Starr Pass
Spruce Crk Cc Tamarron Rep
Spruce Crk Cc Torrey Pines
Spruce Crk Cc Windward Hills
Spruce Crk Gc
Spruce Crk Golf Cc Alamosa
Spruce Crk Golf Cc Candlest
Spruce Crk Golf Cc St Andre
Spruce Crk South 01
Spruce Crk South 02
Spruce Crk South 04
Spruce Crk South 08
Spruce Crk South 09
Spruce Crk South 11
Spruce Crk South 13
Spruce Crk South I
Spruce Crk South Iiib
Spruce Crk South V
Spruce Crk South Viib
Spruce Crk South X
Spruce Crk South Xiv
Stonecrest
Stonecrest Meadows
Stonecrest North Valley
Stonecrest - North Valley
Summerfield
Summerfield Oaks
Summerfield Ter
Summerfield Terrace
Sunset Acres
Sunset Harbor Isle
Sunset Hills
Sunset Hills Ph 1
Timucuan Island
Timucuan Island Un 01
Virmillion Estate
Woods Lakes

- One Click Broker
- 800.557.8193
- Toll Free: 800.557.8193
- billing@brokeridxsites.com


































































