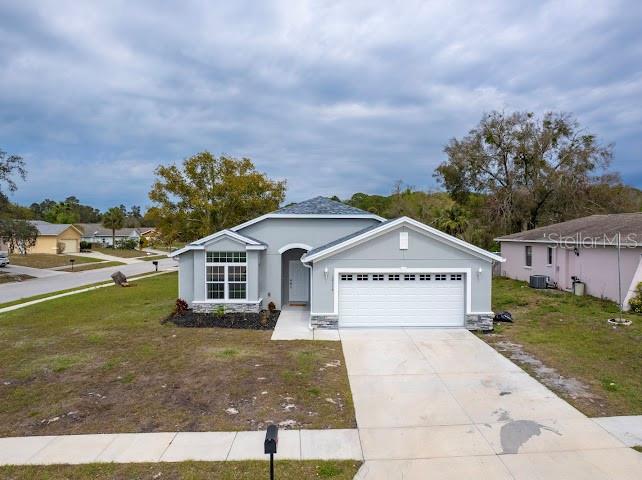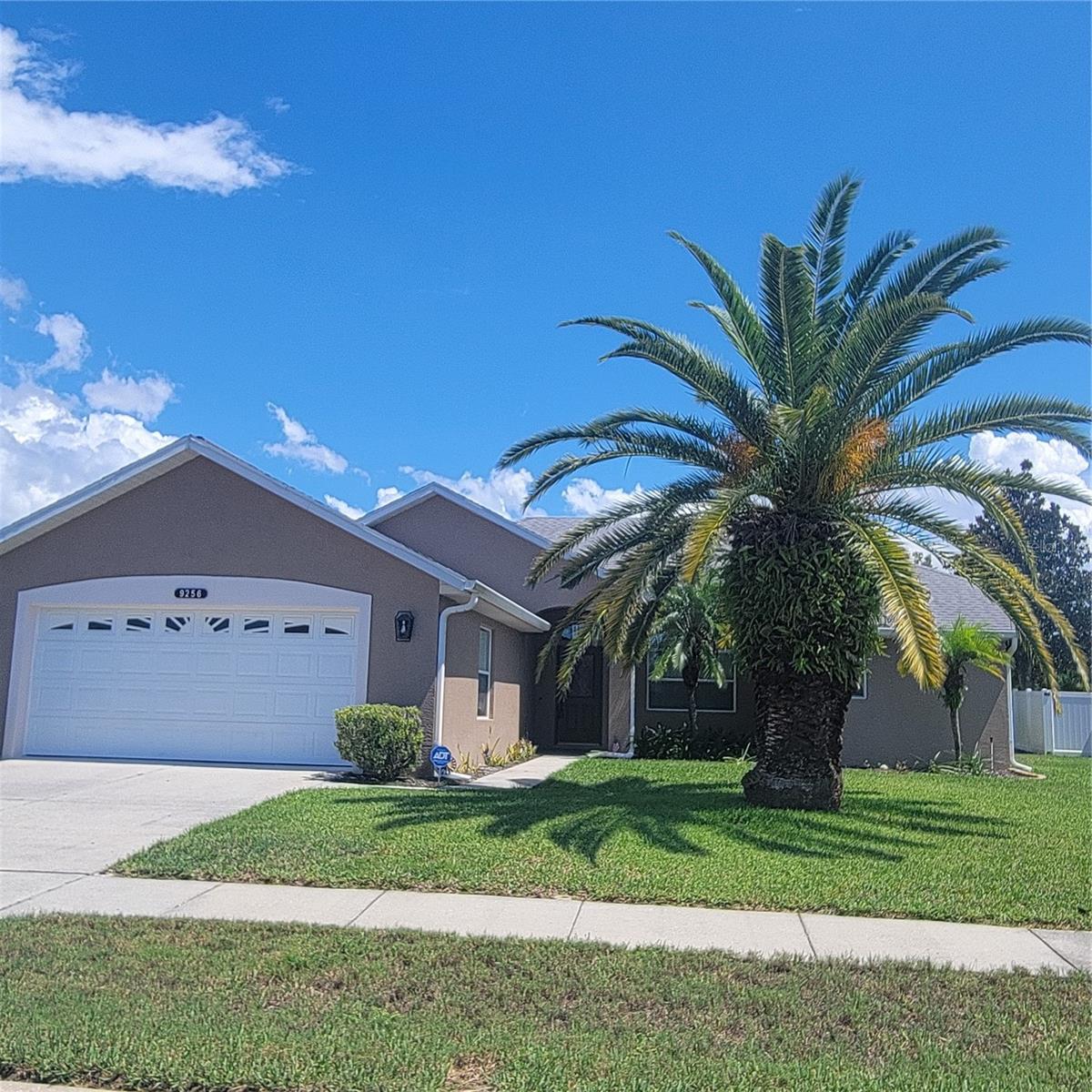9256 Water Hazard Drive, Hudson, FL 34667
Property Photos

Would you like to sell your home before you purchase this one?
Priced at Only: $320,000
For more Information Call:
Address: 9256 Water Hazard Drive, Hudson, FL 34667
Property Location and Similar Properties
- MLS#: TB8425185 ( Residential )
- Street Address: 9256 Water Hazard Drive
- Viewed: 1
- Price: $320,000
- Price sqft: $36
- Waterfront: No
- Year Built: 2004
- Bldg sqft: 9000
- Bedrooms: 2
- Total Baths: 2
- Full Baths: 2
- Garage / Parking Spaces: 2
- Days On Market: 1
- Additional Information
- Geolocation: 28.3637 / -82.6615
- County: PASCO
- City: Hudson
- Zipcode: 34667
- Subdivision: Fairway Oaks
- Elementary School: Hudson Primary Academy (K
- Middle School: Bayonet Point
- High School: Hudson
- Provided by: FATHOM REALTY FL LLC
- DMCA Notice
-
DescriptionWelcome to this light and bright 2 bedroom 2 bath home with a spacious 2 car garage. This home features an inviting floor plan with plenty of natural light, generously sized rooms and ample closet space. Step inside to the open living area that flows seamlessly to the outdoors through triple pocket sliding doors that lead to the screened lanai. Perfect for relaxing with your morning coffee, large Norfolk Pines veil the adjoining neighborhood homes and provide a feeling of country living. This thoughtfully designed gem with all newer appliances (2023), HVAC (2022), water heater (2023), and exterior paint (2023) is wired for surround sound that flows throughout the great room, primary bedroom and garage and has a smart sprinkler system that keeps the yard looking pristine year round. The well appointed kitchen has a breakfast nook with sliding glass door, new faucet, pull out drawers in the cabinets and a removable cutting board in one of the drawers. The large primary suite includes a sliding glass door, private bath with dual sinks, a garden tub, walk in closet and an over sized linen closet. With its inviting indoor outdoor living spaces and practical modern features, this home is move in ready and waiting for you.
Payment Calculator
- Principal & Interest -
- Property Tax $
- Home Insurance $
- HOA Fees $
- Monthly -
Features
Building and Construction
- Covered Spaces: 2.00
- Exterior Features: SprinklerIrrigation, RainGutters
- Flooring: Carpet, CeramicTile
- Living Area: 1644.00
- Roof: Shingle
School Information
- High School: Hudson High-PO
- Middle School: Bayonet Point Middle-PO
- School Elementary: Hudson Primary Academy (K-3)
Garage and Parking
- Garage Spaces: 2.00
- Open Parking Spaces: 0.00
Eco-Communities
- Water Source: Public
Utilities
- Carport Spaces: 0.00
- Cooling: CentralAir, CeilingFans
- Heating: Central, Electric
- Pets Allowed: CatsOk, DogsOk
- Sewer: PublicSewer
- Utilities: CableConnected, ElectricityConnected, MunicipalUtilities, SewerConnected, UndergroundUtilities, WaterConnected
Finance and Tax Information
- Home Owners Association Fee: 236.50
- Insurance Expense: 0.00
- Net Operating Income: 0.00
- Other Expense: 0.00
- Pet Deposit: 0.00
- Security Deposit: 0.00
- Tax Year: 2024
- Trash Expense: 0.00
Other Features
- Appliances: Dryer, Dishwasher, ElectricWaterHeater, Disposal, Microwave, Range, Refrigerator, Washer
- Association Name: Jill Campuzano, Secretary
- Association Phone: (727) 869-9700
- Country: US
- Furnished: Unfurnished
- Interior Features: CeilingFans, CathedralCeilings, EatInKitchen, SplitBedrooms, WalkInClosets, WindowTreatments, Attic
- Legal Description: FAIRWAY OAKS UNIT THREE-A PB 29 PGS 29-34 LOT 204
- Levels: One
- Area Major: 34667 - Hudson/Bayonet Point/Port Richey
- Occupant Type: Vacant
- Parcel Number: 16-24-25-007.0-000.00-204.0
- Possession: CloseOfEscrow
- The Range: 0.00
- Zoning Code: MPUD
Similar Properties
Nearby Subdivisions
Arlington Woods Ph 1b
Autumn Oaks
Barrington Woods
Barrington Woods Ph 02
Barrington Woods Ph 06
Beacon Woods Cider Mill
Beacon Woods Coachwood Village
Beacon Woods East
Beacon Woods East Sandpiper
Beacon Woods East Villages
Beacon Woods East Vlgs 16 17
Beacon Woods Fairway Village
Beacon Woods Greenside Village
Beacon Woods Greenwood Village
Beacon Woods Village
Beacon Woods Village 07
Beacon Woods Village 9d
Bella Terra
Berkeley Manor
Berkley Village
Berkley Woods
Bolton Heights West
Briar Oaks Village 01
Briar Oaks Village 2
Briarwoods
Cape Cay
Clayton Village Ph 02
Country Club Estates
Driftwood Isles
Emerald Fields
Fairway Oaks
Glenwood Village Condo
Golf Mediterranean Villas
Gulf Coast Acres
Gulf Coast Hwy Est 1st Add
Gulf Coast Retreats
Gulf Harbor
Gulf Island Beach Tennis
Gulf Shores
Gulf Side Acres
Gulf Side Estates
Heritage Pines Village 03
Heritage Pines Village 04
Heritage Pines Village 05
Heritage Pines Village 11 20d
Heritage Pines Village 12
Heritage Pines Village 14
Heritage Pines Village 15
Heritage Pines Village 17
Heritage Pines Village 19
Heritage Pines Village 20
Heritage Pines Village 20 Unit
Heritage Pines Village 21 25
Heritage Pines Village 21 25 &
Heritage Pines Village 22
Heritage Pines Village 24
Heritage Pines Village 28
Heritage Pines Village 29
Highland Hills
Highlands Ph 01
Highlands Ph 2
Holiday Estates
Hudson
Hudson Beach Estates
Hudson Beach Estates 3
Hudson Beach Estates Un 3 Add
Hudson Hills
Iuka
Killarney Shores Gulf
Lakeside Woodlands
Leisure Beach
Marene Estates
Millwood Village
N/a
Not Applicable
Not In Hernando
Not On List
Oak Lakes Ranchettes
Pleasure Isles
Pleasure Isles 1st Add
Pleasure Isles 2nd Add
Ponderosa Park
Port Richey Land Co Sub
Pr Co Sub
Ravenswood Village
Reserve Also Assessed In 26241
Riviera Estates Rep
Rolling Oaks Estates
Sea Pine
Sea Pines
Sea Pines Sub
Sea Ranch On Gulf
Sea Ranch On The Gulf
Spring Hill
Summer Chase
Suncoast Terrace
Sunset Estates
Sunset Estates Rep
Sunset Island
The Estates
The Estates Of Beacon Woods Go
Treehaven Estates
Unrecorded
Vista Del Mar
Viva Villas
Viva Villas 1st Add
Waterway Shores
Windsor Mill

- One Click Broker
- 800.557.8193
- Toll Free: 800.557.8193
- billing@brokeridxsites.com





































































