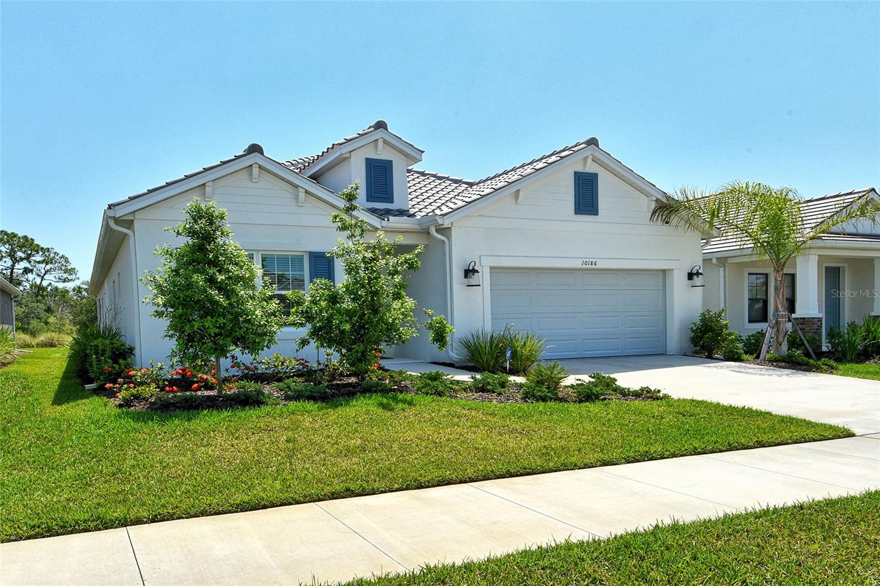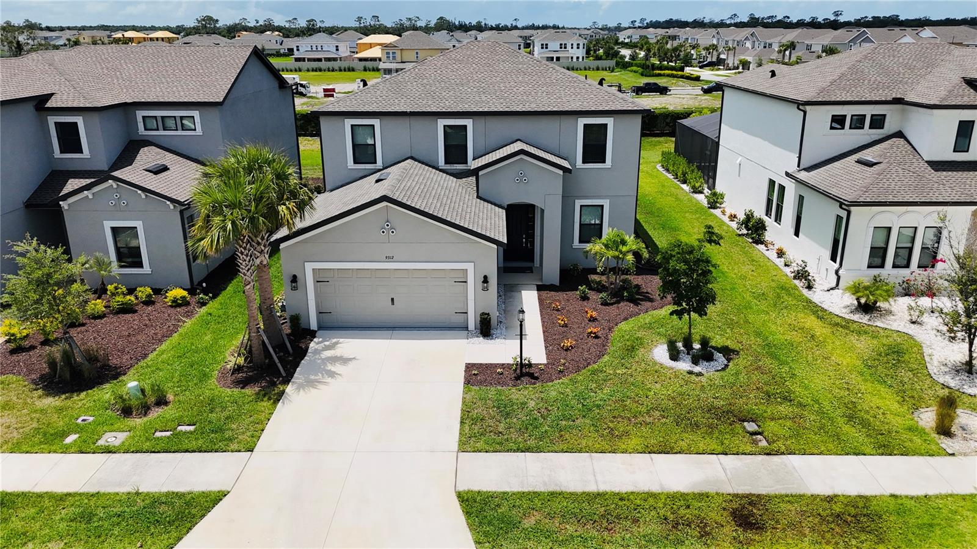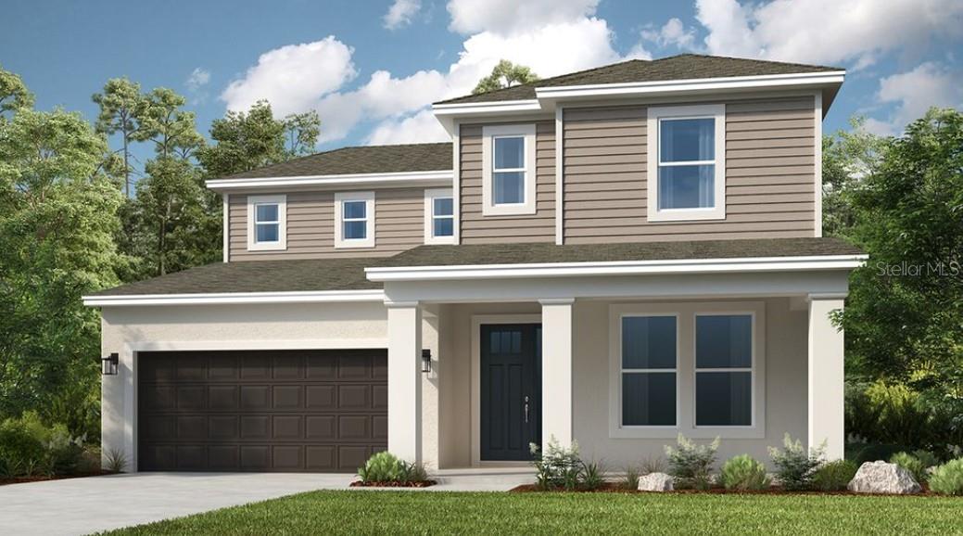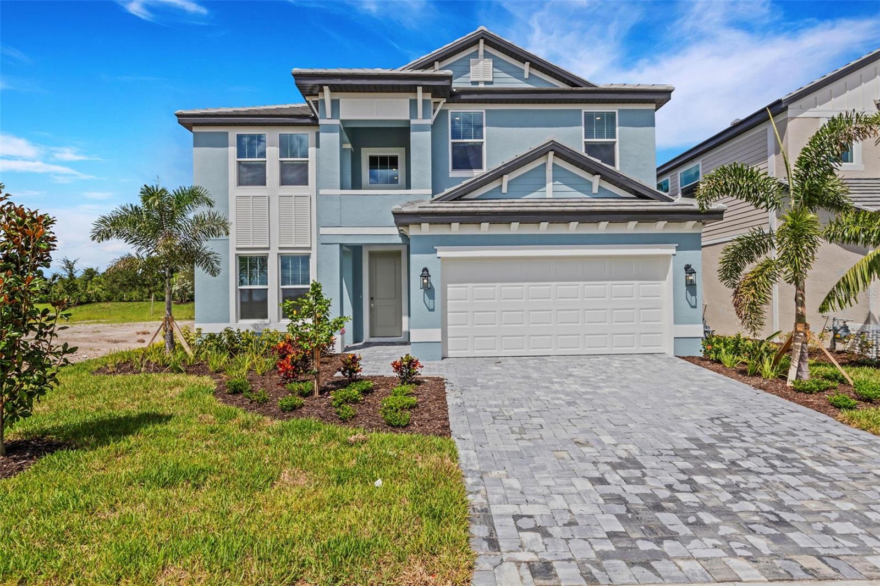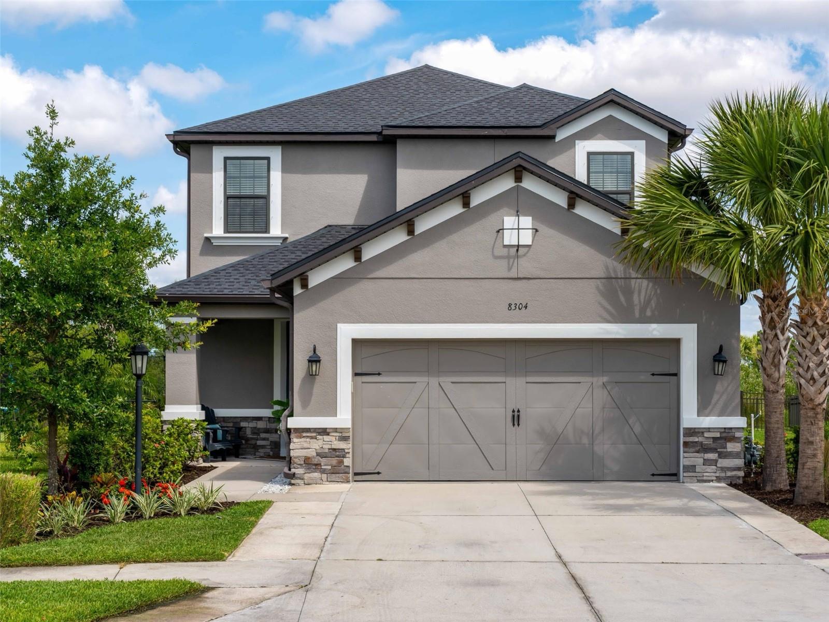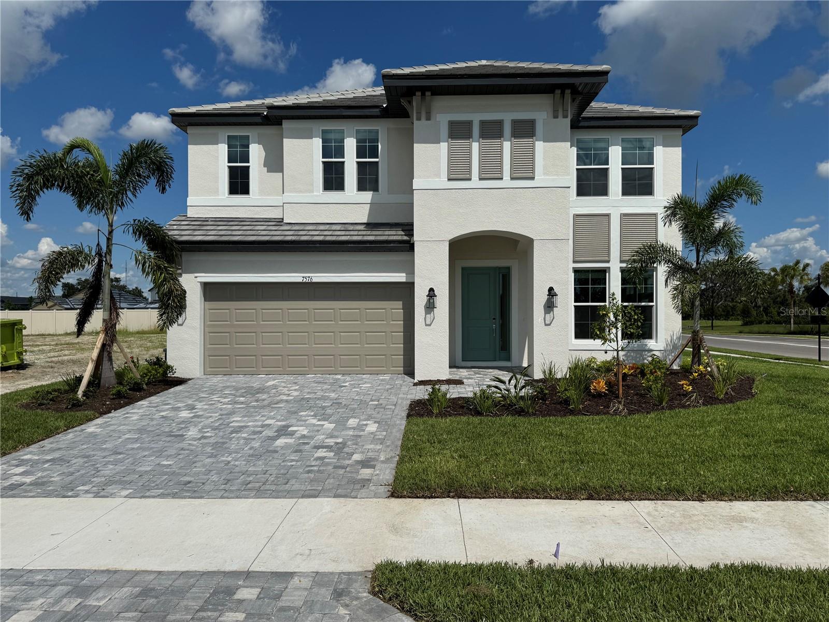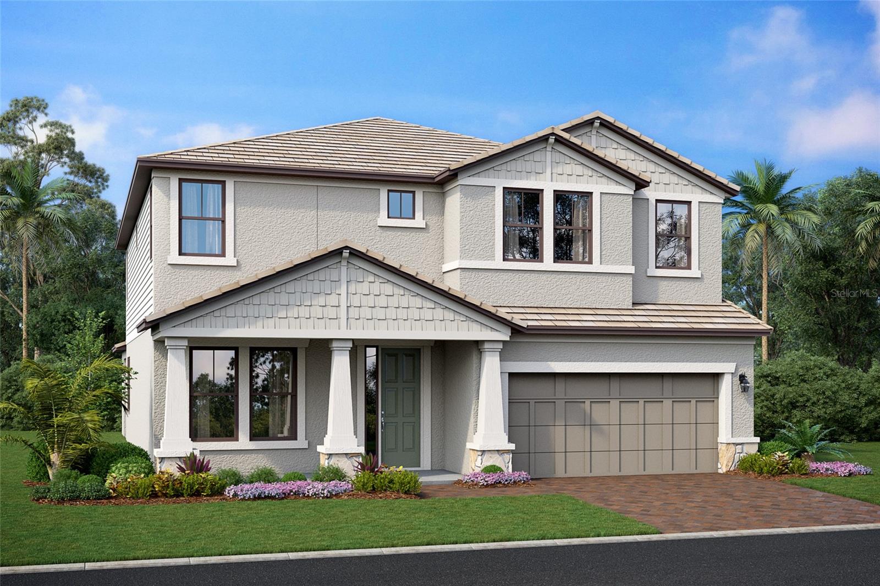9129 Night Skye Avenue, Sarasota, FL 34241
Property Photos

Would you like to sell your home before you purchase this one?
Priced at Only: $698,000
For more Information Call:
Address: 9129 Night Skye Avenue, Sarasota, FL 34241
Property Location and Similar Properties
- MLS#: A4664241 ( Residential )
- Street Address: 9129 Night Skye Avenue
- Viewed: 1
- Price: $698,000
- Price sqft: $186
- Waterfront: No
- Year Built: 2024
- Bldg sqft: 3743
- Bedrooms: 4
- Total Baths: 4
- Full Baths: 3
- 1/2 Baths: 1
- Garage / Parking Spaces: 2
- Days On Market: 2
- Additional Information
- Geolocation: 27.246 / -82.3951
- County: SARASOTA
- City: Sarasota
- Zipcode: 34241
- Subdivision: Skye Ranch Nbrhd Three
- Elementary School: Pine View School
- Middle School: Pine View School
- High School: Pine View School
- Provided by: FLORIDA MORNING REALTY LLC
- DMCA Notice
-
DescriptionPriced to sell, better than new, exterior stone decoration, rain gutter, many interior upgrades, definitely not your standard builder inventory home! Built in 2024, this house is within the gates of extremely popular skye ranch; two story, luxury designed & expanded anastasia great room plan offers four bedrooms (two master suites; one on first level, one on second), plus office, plus huge game room, plus loft. This versatile home is perfect for year round, those in need of a multi generation home, or for a seasonal buyer who needs plenty of room when family & friends visit! The first floor master bedroom suite includes a walk in closet, separate shower and dual master vanities. The second floor master suite has two walk in closets, dual vanities and another separate shower. The bonus room is huge and can double as a play room, game room, private work out room and more. The loft area can also double as a reading retreat, a second study/office, art studio, musicians corner, etc. Both builder and post closing upgrades include; superbly appointed gourmet gas caf advantage kitchen package, granite countertops, 42 upper cabinetry with 12 inches handlers, roll out base cabinets & stainless appliances, 8 ft. Doors & high baseboards, divided double french doors in study/office, sliding glass doors to patio, shower enclosures, first floor tile through out, fans in every room. Skye ranch offers all inclusive amenities such as a gated entrance, the hub community center, multiple swimming pools, spa, fire pit, bbq area, playground, rock climbing wall, espresso bar, basketball gym, fitness center, aerobic/dance studio, club game/party rooms, entertainment kitchen, tennis courts along with a community activities director to coordinate social events; this master planned community also offers three community dog parks, bike & walking trails, volley ball, and access to soccer & baseball fields. Just outside the community, a brand new k 8 school just openned! A terrific opportunity to own in this highly desirable, family friendly, pet friendly community with only one hoa fee, 25 miles trail inside community. This home has 'the best orientation' for relaxation, or patio & backyard party entertaining. Come see this beautiful new home on a private lot. Enjoy the short commute to siesta key beach which is number one in us, and so close to all of sarasota's finest attractions; beaches, boating, arts & entertainment, fine dining, museums, aquarium and theaters, legacy trail & oscar scherer state park.
Payment Calculator
- Principal & Interest -
- Property Tax $
- Home Insurance $
- HOA Fees $
- Monthly -
Features
Building and Construction
- Covered Spaces: 2.00
- Exterior Features: SprinklerIrrigation, RainGutters
- Flooring: Carpet, CeramicTile
- Living Area: 3078.00
- Roof: Shingle
School Information
- High School: Pine View School
- Middle School: Pine View School
- School Elementary: Pine View School
Garage and Parking
- Garage Spaces: 2.00
- Open Parking Spaces: 0.00
Eco-Communities
- Water Source: Public
Utilities
- Carport Spaces: 0.00
- Cooling: CentralAir, HumidityControl, AtticFan, CeilingFans
- Heating: Central, ExhaustFan, Electric, HeatPump
- Pets Allowed: CatsOk, DogsOk
- Sewer: PublicSewer
- Utilities: CableConnected, ElectricityConnected, NaturalGasConnected, MunicipalUtilities, SewerConnected, UndergroundUtilities, WaterConnected
Finance and Tax Information
- Home Owners Association Fee: 208.00
- Insurance Expense: 0.00
- Net Operating Income: 0.00
- Other Expense: 0.00
- Pet Deposit: 0.00
- Security Deposit: 0.00
- Tax Year: 2024
- Trash Expense: 0.00
Other Features
- Appliances: BuiltInOven, Cooktop, Dryer, Dishwasher, ExhaustFan, ElectricWaterHeater, Disposal, Microwave, Range, Refrigerator, RangeHood, Washer
- Association Name: Brittany Bergeron
- Association Phone: 941-468-6891
- Country: US
- Interior Features: BuiltInFeatures, CeilingFans, HighCeilings, LivingDiningRoom, MainLevelPrimary, OpenFloorplan, StoneCounters, SplitBedrooms, SolidSurfaceCounters, UpperLevelPrimary, WalkInClosets, WoodCabinets, WindowTreatments
- Legal Description: LOT 3007, SKYE RANCH NEIGHBORHOOD THREE, PB 56 PG 53-74
- Levels: Two
- Area Major: 34241 - Sarasota
- Occupant Type: Vacant
- Parcel Number: 0294063007
- The Range: 0.00
- Zoning Code: VPD
Similar Properties
Nearby Subdivisions
Bent Tree Village
Bent Tree Village Rep
Bent Tree Vlg
Cassia At Skye Ranch
Country Creek
Esplanade At Skye Ranch
Fairways/bent Tree
Fairwaysbent Tree
Forest At The Hi Hat Ranch
Foxfire West
Gator Creek Estates
Grand Park
Grand Park Ph 2 Rep
Grand Park Phase 2
Grand Park Phase 2 Replat
Grand Pk Ph 2
Hammocks Iiibent Tree
Hawkstone
Heritage Oaks Golf Country Cl
Knolls The
Knolls Thebent Tree
Lake Sarasota
Lakewood Tr A
Lakewood Tr C
Lt Ranch Nbrhd 1
Lt Ranch Nbrhd One
Misty Creek
Myakka Valley Ranches
Not Applicable
Preserve At Misty Creek
Preserve At Misty Creek Ph 02
Preserve At Misty Creek Ph 03
Red Hawk Reserve Ph 1
Red Hawk Reserve Ph 2
Rivo Lakes
Rivo Lakes Ph 2
Saddle Creek
Saddle Oak Estates
Sandhill Lake
Sarasota Plantations
Skye Ranch
Skye Ranch Nbrhd 2
Skye Ranch Nbrhd 4 North Ph 1
Skye Ranch Nbrhd Five
Skye Ranch Nbrhd Three
Skye Ranch Nbrhd Two
Timber Land Ranchettes
Trillium
Westwood By Myakka Valley
Wildgrass

- One Click Broker
- 800.557.8193
- Toll Free: 800.557.8193
- billing@brokeridxsites.com







































































































