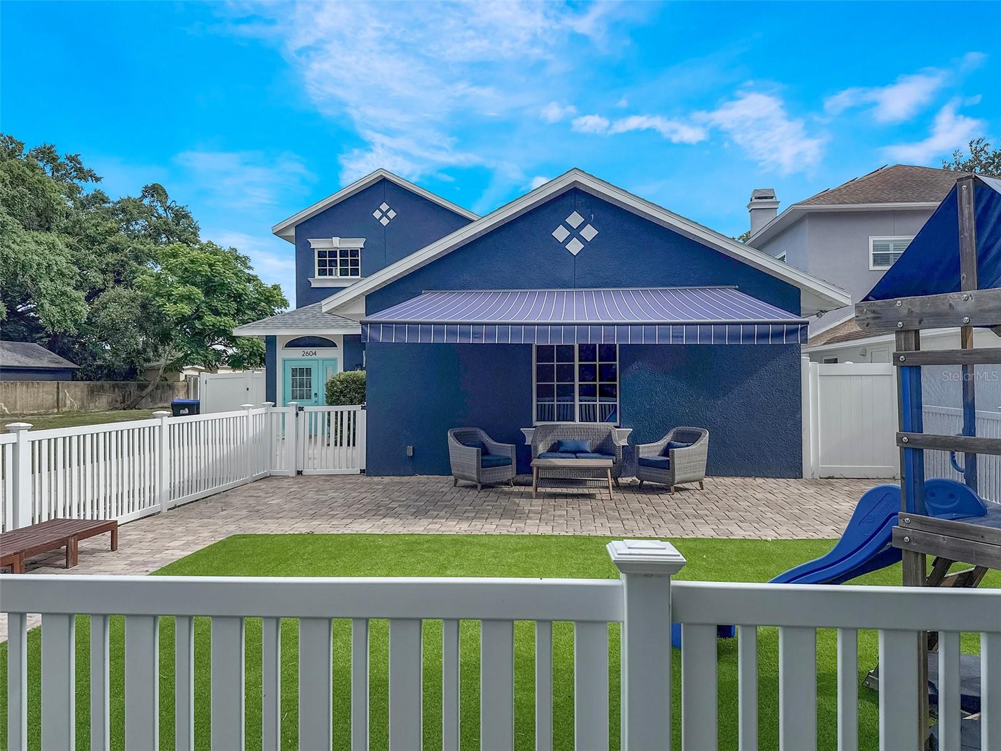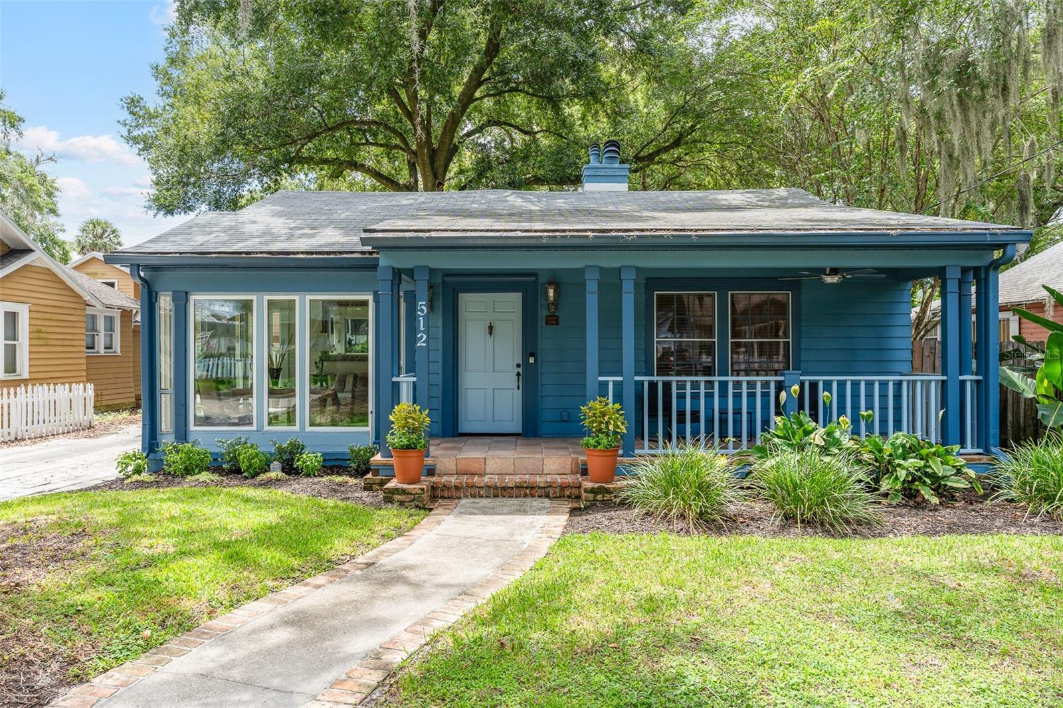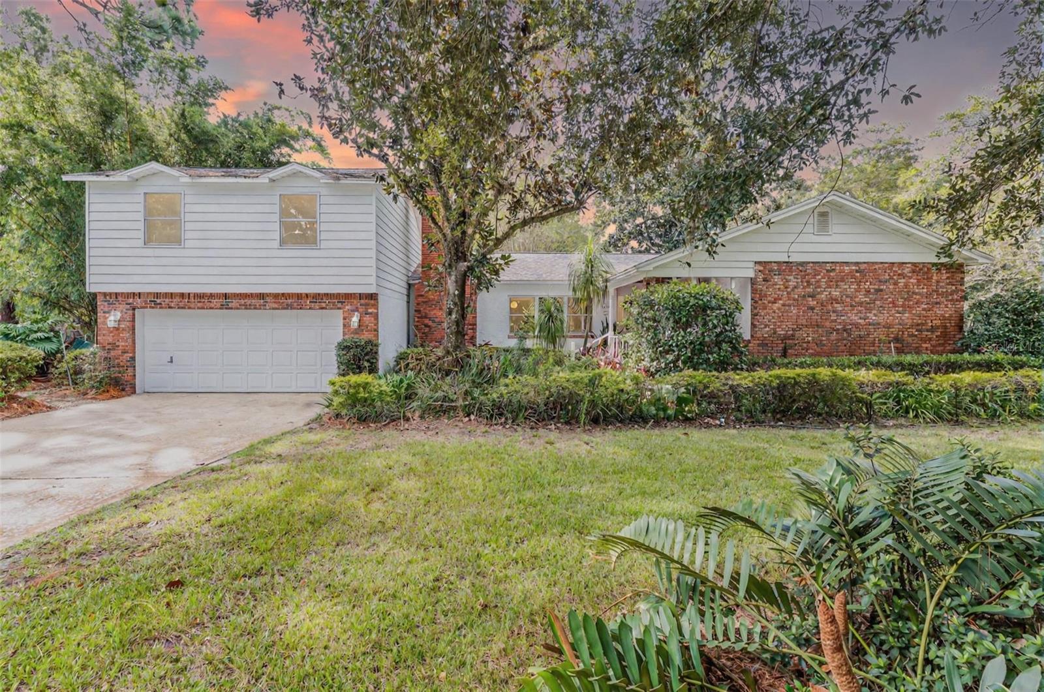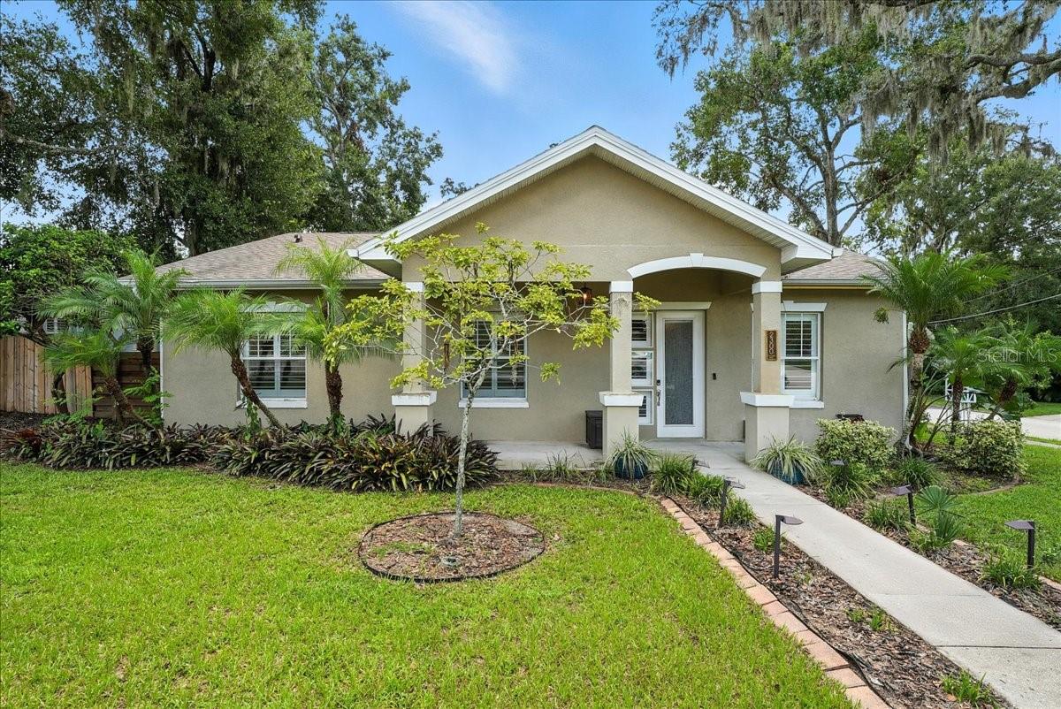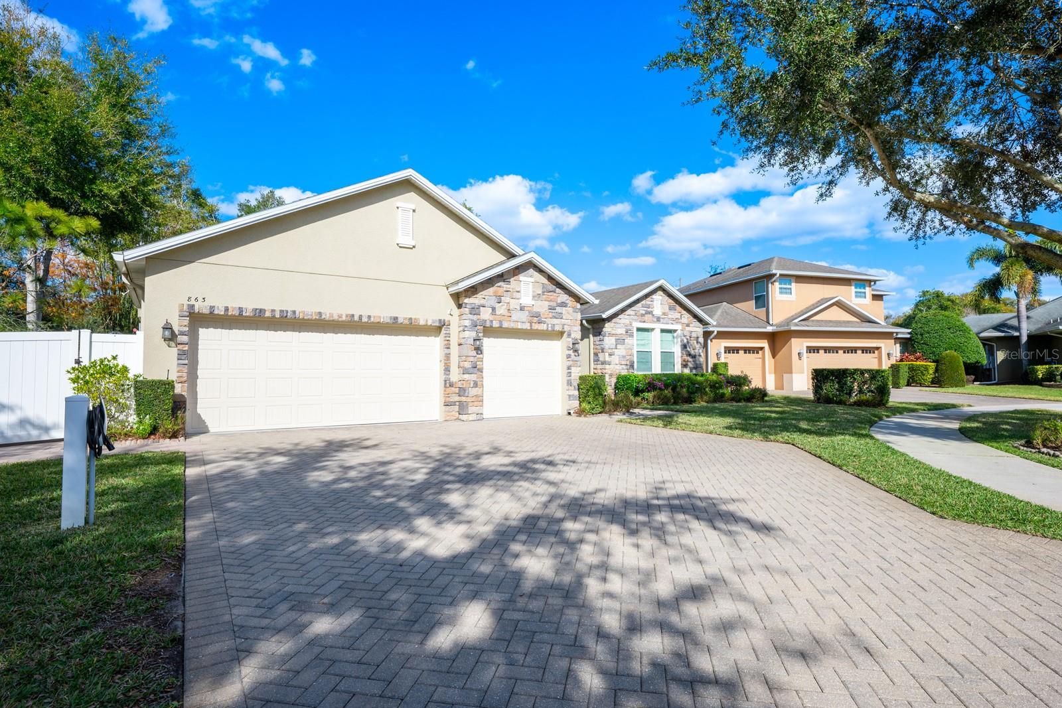2110 Hillcrest Street, Orlando, FL 32803
Property Photos

Would you like to sell your home before you purchase this one?
Priced at Only: $799,990
For more Information Call:
Address: 2110 Hillcrest Street, Orlando, FL 32803
Property Location and Similar Properties
- MLS#: O6342012 ( Residential )
- Street Address: 2110 Hillcrest Street
- Viewed: 1
- Price: $799,990
- Price sqft: $295
- Waterfront: No
- Year Built: 2021
- Bldg sqft: 2711
- Bedrooms: 3
- Total Baths: 3
- Full Baths: 3
- Garage / Parking Spaces: 2
- Days On Market: 2
- Additional Information
- Geolocation: 28.552 / -81.3547
- County: ORANGE
- City: Orlando
- Zipcode: 32803
- Subdivision: East View Park
- Elementary School: Lake Como Elem
- Middle School: Lake Como School K 8
- High School: Edgewater High
- Provided by: MAINFRAME REAL ESTATE
- DMCA Notice
-
DescriptionWelcome to 2110 & 2112 Hillcrest Street Where Modern Comfort Meets Timeless Charm! Nestled in the heart of highly sought after Milk District, this exceptional almost brand new David Weekley home is more than just a place to liveits a lifestyle upgrade. With a detached, fully equipped mother in law suite and thoughtfully curated designer finishes, this property is a rare gem in Downtown Orlando. Step inside the main residence, offering 2 spacious bedrooms, 2 luxurious bathrooms, a private office, and approximately 1,450 sq ft of light filled living space designed to inspire. Every inch of this home whispers quality and elegancefrom the rich wide plank luxury vinyl floors that run underfoot to the dark stained 42 soft close cabinets that add depth and drama to the sleek, modern kitchen. The kitchen is a culinary dream, centered around glistening white quartz countertops, a striking stacked stone backsplash, and ambient LED lighting both under the cabinets and along the toe kicksperfect for setting the mood at your next dinner party. Equipped with a gas stovetop, double built in oven with convection microwave and WiFi, and a GE Profile fridge with built in Keurig, it blends high performance with smart living. Additional features like deep pots and pans drawers, a pull out trash system, and soft close everything make it as practical as it is beautiful. Retreat to your primary suite, tucked away for privacy, where the space is abundant and serene. Warm recessed lighting sets the tone, leading into a spa like en suite bathroom with natural wood toned cabinets, cool grey tile, and a stunning walk in shower with a rain head that turns every day into a getaway. The custom walk in closet includes built in organizers to keep life effortlessly tidy. Guests will feel right at home in the second bedroom, just off the kitchen, which includes a generous closet and access to a full bathroom with a tub/shower comboideal for visitors or family. The laundry room provides not only utility but convenience, featuring cabinet storage and a custom folding counter. Step out back to enjoy the covered patio, perfect for sipping coffee or entertaining under the stars. A gas hook up is already installed for your dream summer kitchen. Behind the main home and through a solar powered gate, you'll find an oversized 2 car garage with a private entrance to the stunning 528 sq ft guest suite above. Whether you use it as an income producing rental, private guest quarters, or a creative retreat, this detached space includes a full kitchen, washer/dryer, walk in closet, and tub/shower combo bathroomall finished with the same attention to detail and quality. Plus, a gas tankless water heater keeps energy use efficient and bills low. The entire property is fully fenced for privacy and security, blending function and beauty with low maintenance landscaping and premium finishes at every turn. If youve been dreaming of a stylish, move in ready home in a prime downtown locationwith the bonus of passive income potential or multigenerational living2110 and 2112 Hillcrest Street is the one youve been waiting for. Dont miss your chance to fall in love with this one of a kind opportunity! GUEST HOUSE IS CURRENTLY RENTED FOR $2075/MONTH.
Payment Calculator
- Principal & Interest -
- Property Tax $
- Home Insurance $
- HOA Fees $
- Monthly -
Features
Building and Construction
- Covered Spaces: 2.00
- Exterior Features: SprinklerIrrigation, Lighting, RainGutters
- Fencing: Wood
- Flooring: Tile, Wood
- Living Area: 1965.00
- Other Structures: GuestHouse
- Roof: Shingle
Land Information
- Lot Features: CityLot, Flat, Level, NearPublicTransit, Landscaped
School Information
- High School: Edgewater High
- Middle School: Lake Como School K-8
- School Elementary: Lake Como Elem
Garage and Parking
- Garage Spaces: 2.00
- Open Parking Spaces: 0.00
- Parking Features: OffStreet, GarageFacesSide, OnStreet
Eco-Communities
- Water Source: Public
Utilities
- Carport Spaces: 0.00
- Cooling: CentralAir, CeilingFans
- Heating: Central
- Sewer: PublicSewer
- Utilities: CableAvailable, NaturalGasConnected, MunicipalUtilities, WaterConnected
Finance and Tax Information
- Home Owners Association Fee: 0.00
- Insurance Expense: 0.00
- Net Operating Income: 0.00
- Other Expense: 0.00
- Pet Deposit: 0.00
- Security Deposit: 0.00
- Tax Year: 2024
- Trash Expense: 0.00
Other Features
- Appliances: BuiltInOven, Cooktop, Dryer, Dishwasher, Disposal, GasWaterHeater, Microwave, Refrigerator, TanklessWaterHeater, Washer
- Country: US
- Interior Features: CeilingFans, KitchenFamilyRoomCombo, MainLevelPrimary, OpenFloorplan, SplitBedrooms, SolidSurfaceCounters, WalkInClosets
- Legal Description: EAST VIEW PARK G/89 LOT 4 BLK E
- Levels: One
- Area Major: 32803 - Orlando/Colonial Town
- Occupant Type: Tenant
- Parcel Number: 30-22-30-2340-05-040
- Style: Craftsman
- The Range: 0.00
- Zoning Code: O-1/T
Similar Properties
Nearby Subdivisions
Altaloma Heights
Amelia Grove
Amelia Park Add
Ardmore Terrace
Audubon Park Card Heights Sec
Baldwin Cove
Batey Charles C Resub
Beeman Park
Beverly Shores
Brookhaven
Brookshire
Colonial Acres
Colonial Gardens Rep
Colonial Grove Estates
Colonial Manor
Colonialtown South
Crystal Lake Terr
Crystal Lake Terrace
East View Park
Eastgrove
Eola Park Heights
Ferguson John Maxwell Sub
Fern Court Sub
Forest Manor
Frst Manor
Ghio Terrace Sec 01
Grove Lane Sub
Hardings Revision
Heather Hills Sub
Highland Grove
Highpoint
Isenberg Sub
Jamajo
Lake Arnold Reserve
Lake Barton Shores Sec 1
Lake Eola Heights
Lake Oaks
Lake Sue Park
Leland Heights
Maplewood
Mayfair Sub
Orlando Highlands
Orlando Highlands 04 Rep
Orwin Manor Lake Shore Sec
Orwin Manor Stratford Sec
Park Lake Sub
Park Lake Towers
Phillips Rep 01 Lakewood
Pinecrest Add
Plaza Terrace
Pollock Sub
Ponce De Leon
Primrose
Primrose Terrace
Renae Terrace
Renlee Terrace
Robinson Norman Amd
Rolando Estates
Rosarden Rep
Rose Isle Sec 5
Seminole Park
Smart Solutions
Tinker Heights

- One Click Broker
- 800.557.8193
- Toll Free: 800.557.8193
- billing@brokeridxsites.com





































