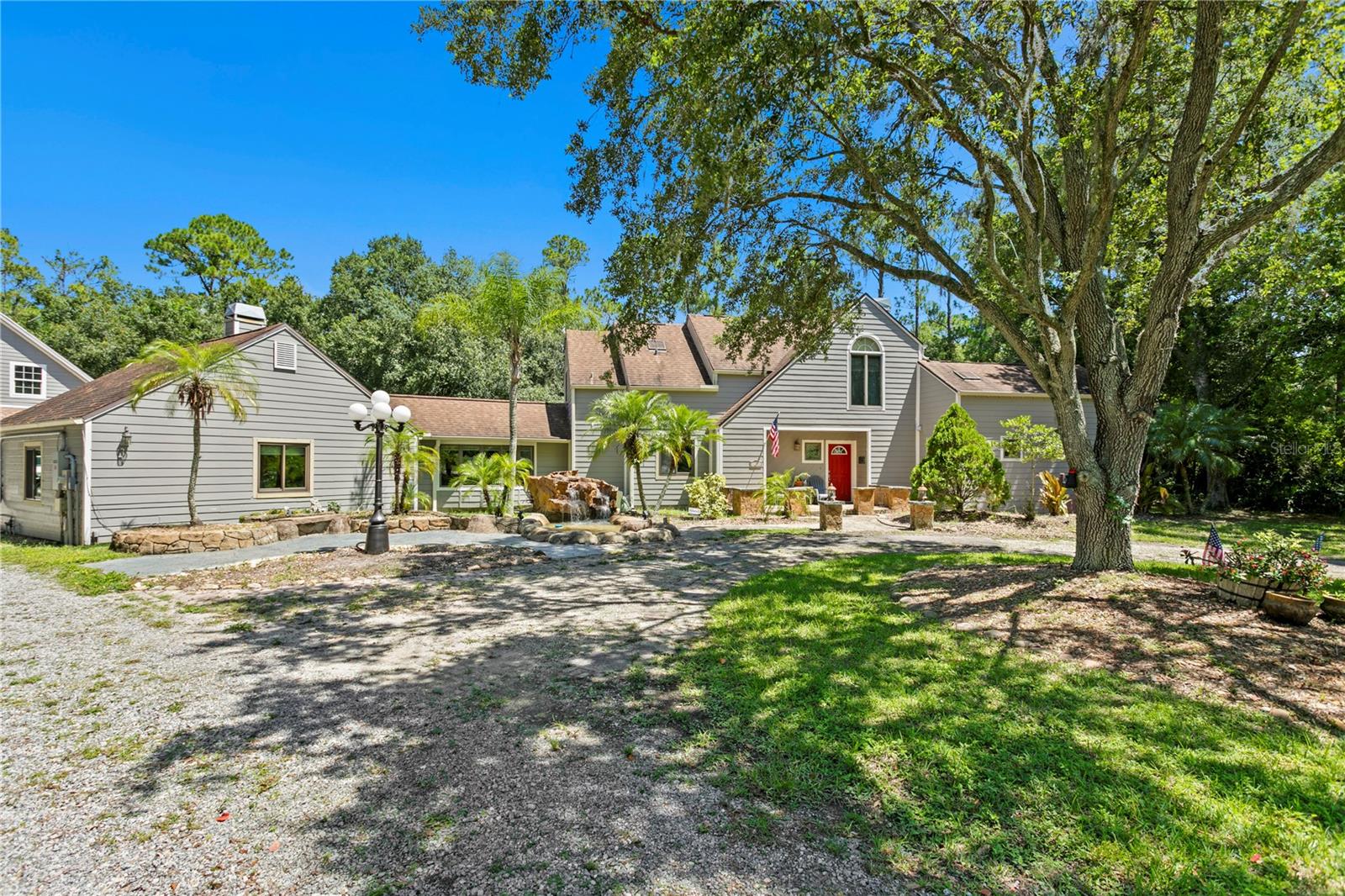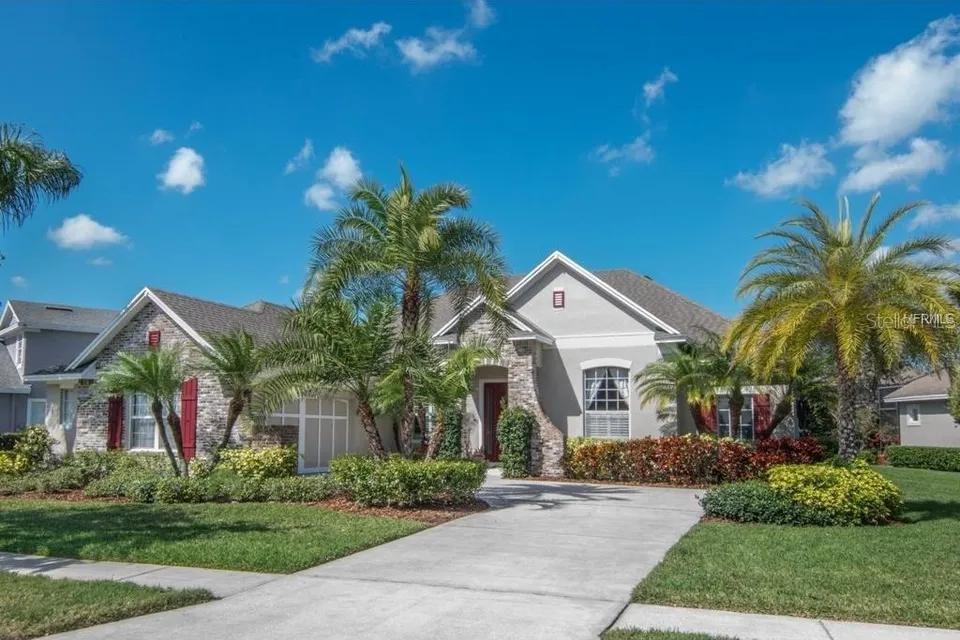10455 Green Links Drive, Tampa, FL 33626
Property Photos

Would you like to sell your home before you purchase this one?
Priced at Only: $1,070,000
For more Information Call:
Address: 10455 Green Links Drive, Tampa, FL 33626
Property Location and Similar Properties
- MLS#: TB8423512 ( Residential )
- Street Address: 10455 Green Links Drive
- Viewed: 1
- Price: $1,070,000
- Price sqft: $291
- Waterfront: No
- Year Built: 1999
- Bldg sqft: 3678
- Bedrooms: 4
- Total Baths: 3
- Full Baths: 2
- 1/2 Baths: 1
- Garage / Parking Spaces: 2
- Days On Market: 2
- Additional Information
- Geolocation: 28.0459 / -82.6034
- County: HILLSBOROUGH
- City: Tampa
- Zipcode: 33626
- Subdivision: Westchase Sec 322
- Elementary School: Westchase HB
- Middle School: Davidsen HB
- High School: Alonso HB
- Provided by: QUICKSILVER REAL ESTATE GROUP
- DMCA Notice
-
DescriptionWelcome to this Beautifully Updated 4 bedroom, 2.5 bath home in the sought after gated community of Village Green at Westchase. With over $250,000 in updates since 2024, this home will IMPRESS with every detail being covered. Set on one of the larger lots with no neighbors to the left or behind, this 2,767 sq. ft. home offers privacy, style, and plenty of space to enjoy inside and out. Step inside and youll immediately notice the brand new engineered hardwood flooring that runs throughout the homeincluding the bedrooms and stairswith no carpet in sight. High ceilings and abundant natural light create a bright, airy atmosphere that flows easily from one room to the next. The front of the home features a flexible dining space with chair rail molding, as well as a versatile 4th bedroom with double doorsperfect for a private office, playroom, or guest space. At the heart of the home, the remodeled kitchen shines with stone countertops that extend into the backsplash, a gas range, and ALL NEW stainless steel appliances, and modern two tone cabinetry. An oversized 8x5 island with custom paint anchors the room, offering the perfect spot for gathering. French doors open from the eat in area and living room to the private fenced backyard, complete with a patio, new sod, and room for a pool. Upstairs, the spacious primary suite features two large walk in closets and a luxury renovated bath with a freestanding soaking tub, oversized tile shower with dual gold shower heads, and a double vanity with black marble top. Two additional bedrooms, a full guest bath, and a generous landing space complete the second floor. Recent updates include a new roof (2024), new HVAC and ductwork (2024), fresh interior and exterior paint, modern fixtures, water filtration system, and even a Tesla charger in the detached two car garage. Additional Highlights Include: All New WiFi Thermostats, New Vanities and Fixtures, New Baseboards, New Washer/Dryer, New Insulation, and Gas Appliances. Whether it be the peaceful pond view, extended driveway, the community park directly in front of the home, or the Security Gated access you will be at the epitome of luxury living. Westchase and Village Green Living offerstwo community pools, tennis and pickleball courts, playgrounds, trails, and walkable access to shops, dining, and coffee. Zoned for A+ rated schools, this home offers both convenience and peace of mind.
Payment Calculator
- Principal & Interest -
- Property Tax $
- Home Insurance $
- HOA Fees $
- Monthly -
Features
Building and Construction
- Covered Spaces: 2.00
- Exterior Features: SprinklerIrrigation, Lighting, RainGutters
- Fencing: Fenced, Masonry, Other
- Flooring: EngineeredHardwood, Tile
- Living Area: 2767.00
- Roof: Shingle
Property Information
- Property Condition: NewConstruction
Land Information
- Lot Features: Cleared, Flat, NearGolfCourse, Level, OutsideCityLimits, Private, Landscaped
School Information
- High School: Alonso-HB
- Middle School: Davidsen-HB
- School Elementary: Westchase-HB
Garage and Parking
- Garage Spaces: 2.00
- Open Parking Spaces: 0.00
- Parking Features: Driveway, Garage, GarageDoorOpener
Eco-Communities
- Pool Features: Association, Community
- Water Source: Public
Utilities
- Carport Spaces: 0.00
- Cooling: CentralAir
- Heating: Central, Electric
- Pets Allowed: Yes
- Pets Comments: Extra Large (101+ Lbs.)
- Sewer: PublicSewer
- Utilities: CableAvailable, ElectricityConnected, NaturalGasConnected, HighSpeedInternetAvailable, MunicipalUtilities, SewerConnected, UndergroundUtilities, WaterConnected
Amenities
- Association Amenities: Gated, Playground, Park, Pool, Security, TennisCourts
Finance and Tax Information
- Home Owners Association Fee Includes: AssociationManagement, CommonAreas, MaintenanceGrounds, Pools, Security, Taxes
- Home Owners Association Fee: 421.00
- Insurance Expense: 0.00
- Net Operating Income: 0.00
- Other Expense: 0.00
- Pet Deposit: 0.00
- Security Deposit: 0.00
- Tax Year: 2024
- Trash Expense: 0.00
Other Features
- Appliances: Dryer, Dishwasher, Disposal, GasWaterHeater, Microwave, Range, WaterPurifier, Washer
- Association Name: Westchase Community Association
- Association Phone: 813-926-6404
- Country: US
- Furnished: Unfurnished
- Interior Features: ChairRail, CrownMolding, EatInKitchen, HighCeilings, KitchenFamilyRoomCombo, OpenFloorplan, StoneCounters, SolidSurfaceCounters, UpperLevelPrimary, WalkInClosets
- Legal Description: WESTCHASE SECTION 322 LOT 3
- Levels: Two
- Area Major: 33626 - Tampa/Northdale/Westchase
- Occupant Type: Owner
- Parcel Number: U-16-28-17-05W-000000-00003.0
- Possession: CloseOfEscrow
- Style: Traditional
- The Range: 0.00
- View: Garden, Pond, TreesWoods, Water
- Zoning Code: PD
Similar Properties
Nearby Subdivisions
Enclave At Citrus Park
Fawn Lake Ph Ii
Fawn Lake Ph V
Fawn Ridge Village 1 Un 3
Fawn Ridge Village B
Fawn Ridge Village C
Fawn Ridge Village I Un 1
Highland Park
Highland Park Ph 1
Reserve At Citrus Park
Sheldon West Mh Community
Tree Tops North Ph 2b
Twin Branch Acres
Waterchase
Waterchase Ph 1
Waterchase Ph 2
Waterchase Ph 6
Waterchase Ph I
West Hampton
Westchase
Westchase The Greens
Westchase Sec 110
Westchase Sec 117
Westchase Sec 201
Westchase Sec 203
Westchase Sec 211
Westchase Sec 303
Westchase Sec 307
Westchase Sec 322
Westchase Sec 323
Westchase Sec 370
Westchase Sec 377
Westchase Sec 378
Westchase Section 115
Westchase Section 430b
Westchester
Westchester Ph 2a
Westchester Ph 3
Westwood Lakes Ph 1a
Westwood Lakes Ph 2b Un 2

- One Click Broker
- 800.557.8193
- Toll Free: 800.557.8193
- billing@brokeridxsites.com







































































