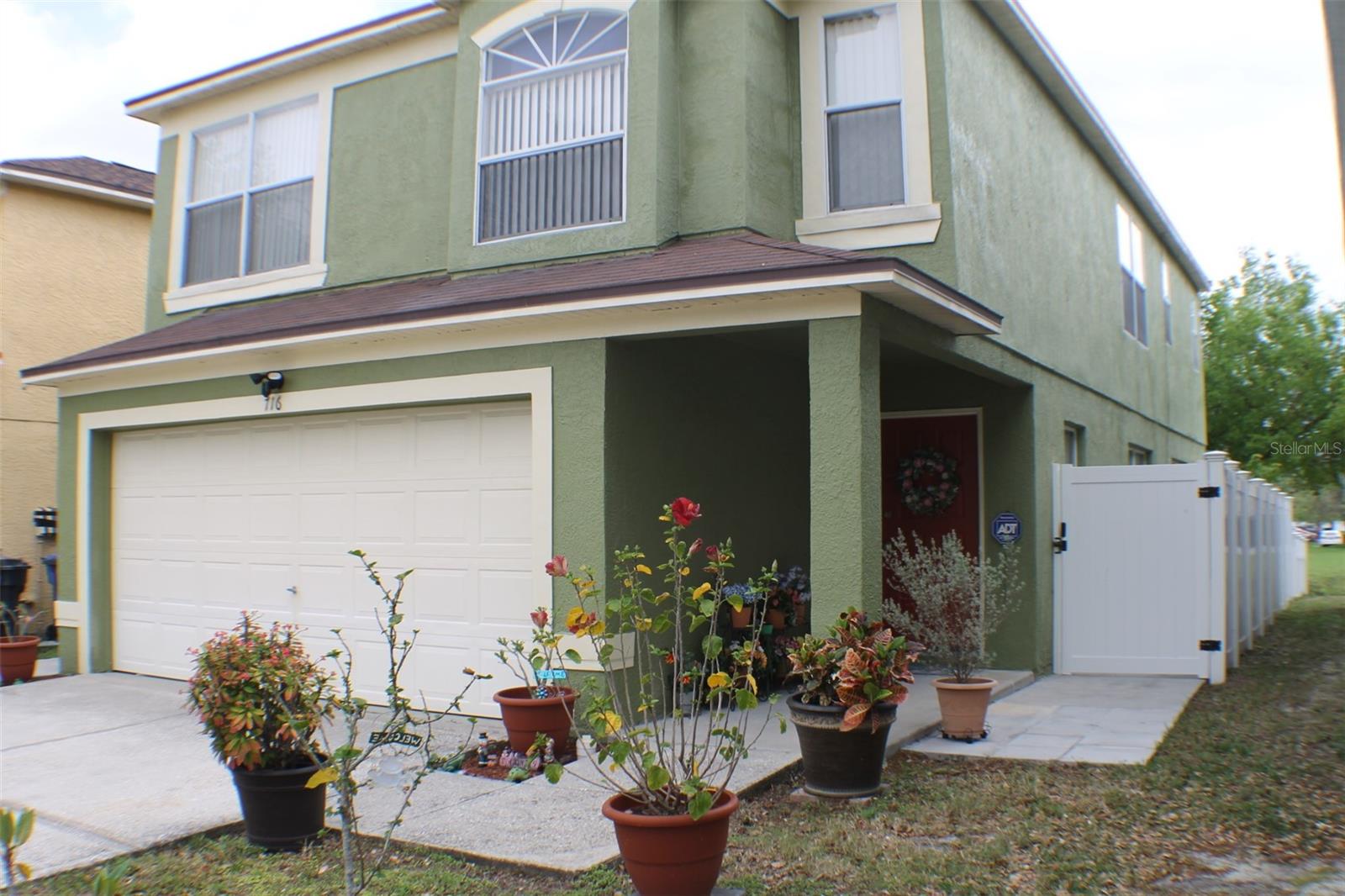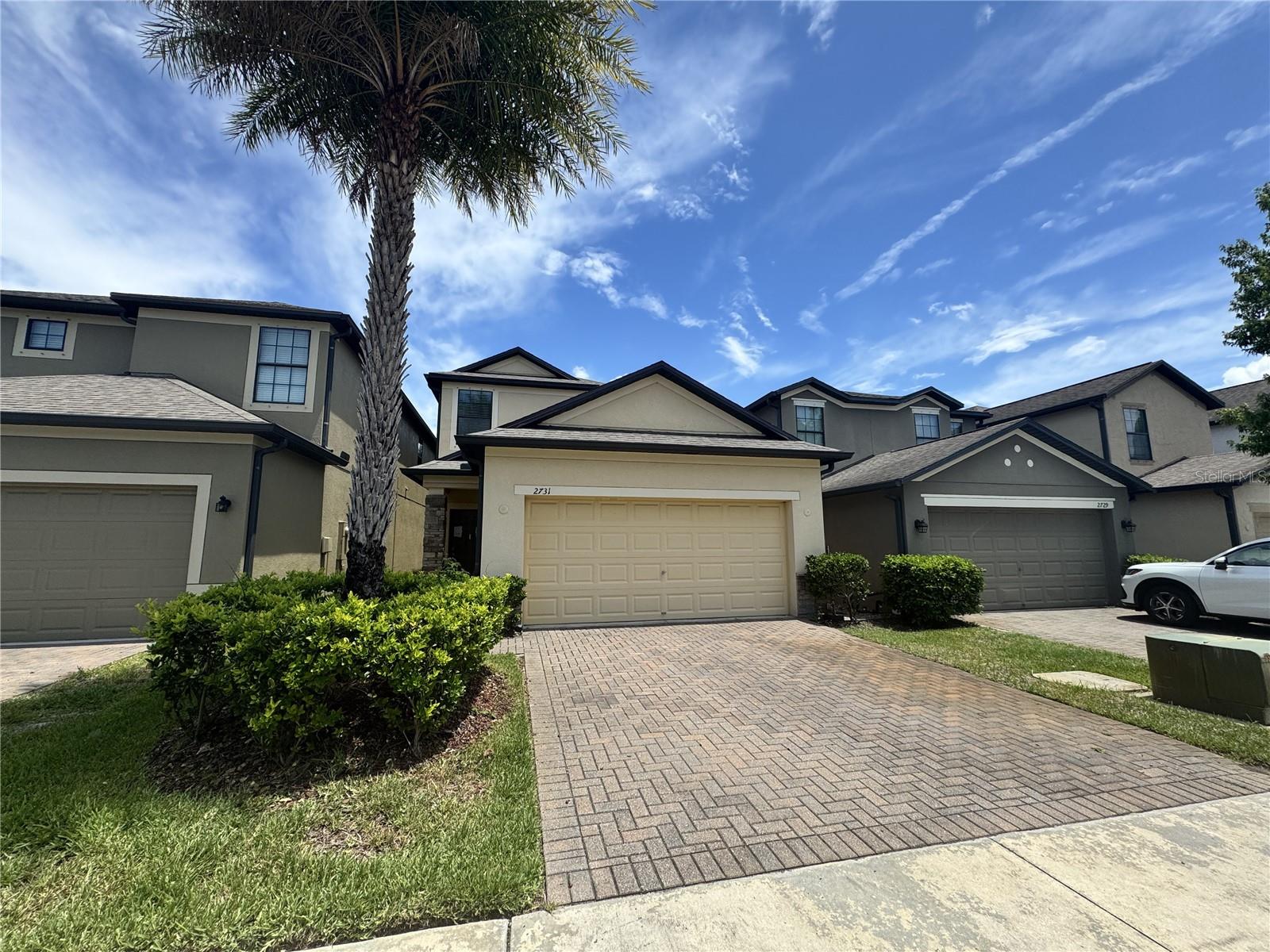102 Mitchell Drive, Brandon, FL 33511
Property Photos

Would you like to sell your home before you purchase this one?
Priced at Only: $339,000
For more Information Call:
Address: 102 Mitchell Drive, Brandon, FL 33511
Property Location and Similar Properties
- MLS#: TB8423945 ( Residential )
- Street Address: 102 Mitchell Drive
- Viewed: 1
- Price: $339,000
- Price sqft: $136
- Waterfront: No
- Year Built: 1978
- Bldg sqft: 2494
- Bedrooms: 3
- Total Baths: 2
- Full Baths: 2
- Garage / Parking Spaces: 2
- Days On Market: 1
- Additional Information
- Geolocation: 27.9139 / -82.2855
- County: HILLSBOROUGH
- City: Brandon
- Zipcode: 33511
- Subdivision: Hickory Hammock Unit 3a
- Elementary School: Brooker
- Middle School: Burns
- High School: Bloomingdale
- Provided by: EATON REALTY
- DMCA Notice
-
DescriptionWelcome to this charming 3 bedroom, 2 bathroom home with a 2 car garage, situated on an oversized corner lot in the desirable Hickory Hammock neighborhood of Brandon. Offering 1,488 square feet of living space, this home features a fully fenced yard, perfect for outdoor enjoyment. Inside, the kitchen includes an island peninsula with space for seating, along with a range, dishwasher, and refrigerator. The adjacent dining room is spacious and opens through sliding doors to the screened and covered oversized lanai, creating an easy flow for entertaining. A large living room connects seamlessly with both the kitchen and dining area. The primary bedroom boasts an en suite bathroom with a tub/shower combo, while bedrooms two and three share a second full bath, also with a tub/shower combo. Notable updates include a new roof and fascia to be installed before closing, an A/C replaced in 2020, a hot water heater replaced in 2024, and four front hurricane impact windows replaced in 2021. Additional features includes updated ductwork with a 5 year warranty. With no HOA, and a location close to shopping, dining, and major roadways, this home combines comfort, convenience, and peace of mind.
Payment Calculator
- Principal & Interest -
- Property Tax $
- Home Insurance $
- HOA Fees $
- Monthly -
Features
Building and Construction
- Covered Spaces: 2.00
- Exterior Features: Lighting
- Fencing: Wood
- Flooring: Carpet, CeramicTile
- Living Area: 1488.00
- Roof: Shingle
Land Information
- Lot Features: CornerLot, Landscaped
School Information
- High School: Bloomingdale-HB
- Middle School: Burns-HB
- School Elementary: Brooker-HB
Garage and Parking
- Garage Spaces: 2.00
- Open Parking Spaces: 0.00
- Parking Features: Driveway, Garage, GarageDoorOpener
Eco-Communities
- Green Energy Efficient: Appliances
- Water Source: Public
Utilities
- Carport Spaces: 0.00
- Cooling: CentralAir, CeilingFans
- Heating: Central, Electric
- Pets Allowed: Yes
- Sewer: SepticTank
- Utilities: CableAvailable, ElectricityConnected, HighSpeedInternetAvailable, SewerConnected, WaterConnected
Finance and Tax Information
- Home Owners Association Fee: 0.00
- Insurance Expense: 0.00
- Net Operating Income: 0.00
- Other Expense: 0.00
- Pet Deposit: 0.00
- Security Deposit: 0.00
- Tax Year: 2024
- Trash Expense: 0.00
Other Features
- Appliances: Dishwasher, ElectricWaterHeater, Refrigerator, RangeHood
- Country: US
- Interior Features: CeilingFans, EatInKitchen, MainLevelPrimary, SolidSurfaceCounters
- Legal Description: HICKORY HAMMOCK UNIT 3A LOT 24 BLOCK 2
- Levels: One
- Area Major: 33511 - Brandon
- Occupant Type: Owner
- Parcel Number: U-35-29-20-2K5-000002-00024.0
- Style: Other
- The Range: 0.00
- Zoning Code: RSC-6
Similar Properties
Nearby Subdivisions
216 Heather Lakes
2ng Sterling Ranch
9vb Brandon Pointe Phase 3 Pa
Alafia Preserve
Barrington Oaks
Barrington Oaks East
Bloomingdale
Bloomingdale Sec C
Bloomingdale Sec C Unit 4
Bloomingdale Sec D
Bloomingdale Sec D Unit
Bloomingdale Sec D Unit No 2
Bloomingdale Sec E
Bloomingdale Sec H
Bloomingdale Sec I
Bloomingdale Section C
Bloomingdale Trails
Bloomingdale Village Ph 2
Brandon Lake Park
Brandon Oak Grove Estates
Brandon Pointe
Brandon Pointe Ph 3 Prcl
Brandon Pointe Phase 4 Parcel
Brandon Pointe Prcl 114
Brandon Spanish Oaks Subdivisi
Brandon Tradewinds
Brandon Tradewinds Add
Brentwood Hills Tr C
Brooker Rdg
Brooker Reserve
Brookwood Sub
Burlington Heights
Camelot Woods
Cedar Grove
Colonial Heights
Colonial Heights Unit 1
Colonial Oaks
Echo Acres Subdivision
Four Winds Estates
Heather Lakes
Heather Lakes Unit 20 Ph I
Hickory Creek 2nd Add
Hickory Hammock
Hickory Hammock Unit 3a
Hickory Highlands
Hidden Forest
Hidden Lakes
Hidden Reserve
Highland Ridge
Hillside
Holiday Hills
Holiday Hills Unit 4
Hunter Place
Indian Hills
La Collina Ph 1b
Marphil Manor
Oak Mont
Oak Mont Unit 09
Oakmont Manor
Oakmont Manor Unit 2
Peppermill Ii At Providence La
Providence Lakes
Providence Lakes Prcl Mf Pha
Providence Lakes Unit 111 Phas
Replat Of Bellefonte
River Rapids Sub
Riverwoods Hammock
South Ridge Ph 1 Ph
South Ridge Ph 1 & Ph
South Ridge Ph 3
Southwood Hills
Southwood Hills Unit 03
Sterling Ranch
Sterling Ranch Unit 5
Sterling Ranch Unts 7 8 9
Stonewood Sub
Tanglewood
Unplatted
Van Sant Sub
Watermill At Providence Lakes
Westwood Sub 1st Add

- One Click Broker
- 800.557.8193
- Toll Free: 800.557.8193
- billing@brokeridxsites.com





































