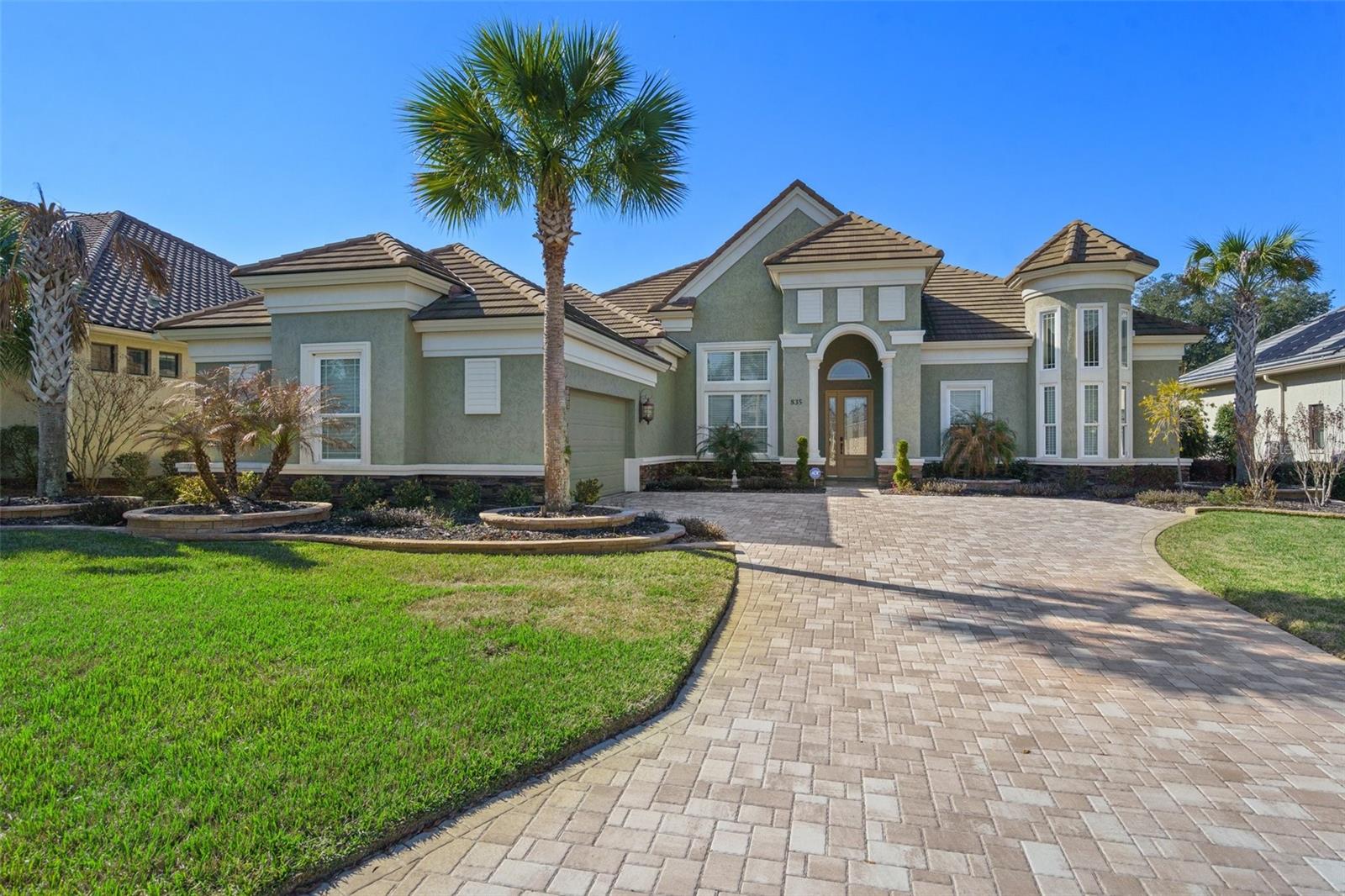1011 Hunt Club Drive, Hernando, FL 34442
Property Photos

Would you like to sell your home before you purchase this one?
Priced at Only: $769,000
For more Information Call:
Address: 1011 Hunt Club Drive, Hernando, FL 34442
Property Location and Similar Properties
- MLS#: 847895 ( Residential )
- Street Address: 1011 Hunt Club Drive
- Viewed: 1
- Price: $769,000
- Price sqft: $217
- Waterfront: No
- Year Built: 2016
- Bldg sqft: 3537
- Bedrooms: 3
- Total Baths: 4
- Full Baths: 3
- 1/2 Baths: 1
- Garage / Parking Spaces: 2
- Days On Market: 1
- Additional Information
- Geolocation: 28.8771 / -82.4515
- County: CITRUS
- City: Hernando
- Zipcode: 34442
- Subdivision: Citrus Hills Terra Vista
- Elementary School: Forest Ridge
- Middle School: Lecanto
- High School: Lecanto
- Provided by: REALTRUST REALTY

- DMCA Notice
-
DescriptionTerra vista of citrus hills 3 bedroom, plus den/office, 3 and 1/2 half baths, 2 1/2 car garage pool home in the highly desireable neighborhood of hunt club from the minute you arrive, you know this home is very special! Beautifully designed and amazingly upgraded home shines like a model home! Fully landscaped yard and enhanced appearance with stone front accents welcome you home. This home features a floor plan design with great usage of space that has plenty of room for indoor and outdoor entertaining. The grand foyer opens up to the spacious living room and office with custom built in entertainment centers, all closets offer upgraded built ins as well. The owner's suite is a retreat that over looks the lusciously landscaped backyard and has a luxurious bathroom with dual sinks, wood cabinetry, quartz counter a a very nice large walk in closet. The 2 guest en suites are just right with plenty of room for your guests. Home upgrades include floors that are luxury wood vinyl and tile throughout, designer light fixtures and fans, accent interior paint colors, security system, radiant barrier for high energy efficiency, window treatments throughout and so much more. The gourmet kitchen has a large island, breakfast bar, pantry, wood cabinetry, extra lighting, cambria counter tops and premium stainless steel appliances. Ample sized laundry room has lots of cabinets! Bring home your golf cart and 2 cars, there is plenty of room in the oversized 2 1/2 car garage. Enjoy outdoor living on the expansive screened lanai with pavers, that has great covered space and extra area around the inviting custom salt water system and heated pool. This home is located in the gated community of terra vista and has privileges to all citrus hills golf and country club amenities and clubs. Enjoy a lifestyle of activities including tennis, golf, pickleball, multiple gyms, spa, restaurants and tiki bar. This home is ready to move in! Make it your home without the delay of building and priced to sell at a great value!
Payment Calculator
- Principal & Interest -
- Property Tax $
- Home Insurance $
- HOA Fees $
- Monthly -
Features
Building and Construction
- Covered Spaces: 0.00
- Exterior Features: SprinklerIrrigation, Landscaping, ConcreteDriveway
- Flooring: LuxuryVinylPlank, Tile
- Living Area: 2478.00
- Roof: Tile
Land Information
- Lot Features: Flat
School Information
- High School: Lecanto High
- Middle School: Lecanto Middle
- School Elementary: Forest Ridge Elementary
Garage and Parking
- Garage Spaces: 2.00
- Open Parking Spaces: 0.00
- Parking Features: Attached, Concrete, Driveway, Garage, GarageDoorOpener
Eco-Communities
- Green Energy Efficient: RadiantAtticBarrier
- Pool Features: Concrete, GasHeat, Heated, InGround, Pool, ScreenEnclosure, SaltWater
- Water Source: Public
Utilities
- Carport Spaces: 0.00
- Cooling: CentralAir, Electric
- Heating: Central, Electric
- Road Frontage Type: PrivateRoad
- Sewer: PublicSewer
- Utilities: UndergroundUtilities
Finance and Tax Information
- Home Owners Association Fee Includes: CableTv, HighSpeedInternet, LegalAccounting, MaintenanceGrounds, MaintenanceStructure, RecreationFacilities, ReserveFund, RoadMaintenance, StreetLights, Sprinkler
- Home Owners Association Fee: 216.00
- Insurance Expense: 0.00
- Net Operating Income: 0.00
- Other Expense: 0.00
- Pet Deposit: 0.00
- Security Deposit: 0.00
- Tax Year: 2024
- Trash Expense: 0.00
Other Features
- Appliances: Dryer, Dishwasher, ElectricOven, GasCooktop, Disposal, Microwave, Refrigerator, WaterHeater, Washer
- Association Name: Hunt Club
- Interior Features: Attic, DualSinks, PrimarySuite, OpenFloorplan, Pantry, PullDownAtticStairs, StoneCounters, SplitBedrooms, WalkInClosets, WoodCabinets, WindowTreatments
- Legal Description: HUNT CLUB UNIT 2 PB19 PG72-73 LOT 47 BLK F
- Levels: One
- Area Major: 08
- Occupant Type: Owner
- Parcel Number: 3513096
- Possession: Closing
- Style: Ranch, OneStory
- The Range: 0.00
- Zoning Code: PDR
Similar Properties
Nearby Subdivisions
001404 Parsons Point Addition
00186 Bryants Lakeview Manor
Abor Lakes
Apache Shores Units 1-13
Arbor Lakes
Arrowhead
Autumn Wood Estates
Canterbury Lake Estate First A
Canterbury Lake Estates Second
Casa De Sol
Chappells Unrec
Cherokee Village Unrec
Citrus Hills
Citrus Hills - Canterbury Lake
Citrus Hills - Clearview Estat
Citrus Hills - Fairview Estate
Citrus Hills - Hampton Hills
Citrus Hills - Meadowview
Citrus Hills - Presidential Es
Citrus Hills - Terra Vista
Citrus Hills - Terra Vista - B
Citrus Hills - Terra Vista - H
Citrus Hills - Terra Vista - R
Citrus Hills - Terra Vista - S
Citrus Hills - Terra Vista - W
Clearview Estates
Cornish Estates
Crystal Hill Mini Farms
Fairview Estates
Forest Lake
Forest Lake 6826
Forest Lake North
Forest Lake6826
Forest Lakes
Forest Ridge
Forest Ridge Village Add 02
Golden Lane
Heritage
Hillside Villas
Hillside Villas First Add
Hunt Club Un 2
Huntclub Un 2
Kellers Sub
Lake Park
Lakeview Villas
Las Brisas
Not Applicable
Not In Hernando
Not On List
Oakwood Island
Parsons Point Add To Hernando
Pointe Vista Condo
Quail Run
Quail Run Ph 02
River Lakes Manor
Skyview Villas Ii Rep
Tanglewood
Terra Vista
Terra Vista Bellamy Rdg
Terra Vista Hillside South
Terra Vista Hunt Club
Terra Vistawestford Villas
Tsala Apopka Retreats
Twelve Oaks
Twelve Oaks Air Estates
Waterford Place
Watson
Woodside
Woodview Villas 01
Woodview Villas 03
Woodview Villas I

- One Click Broker
- 800.557.8193
- Toll Free: 800.557.8193
- billing@brokeridxsites.com







































































