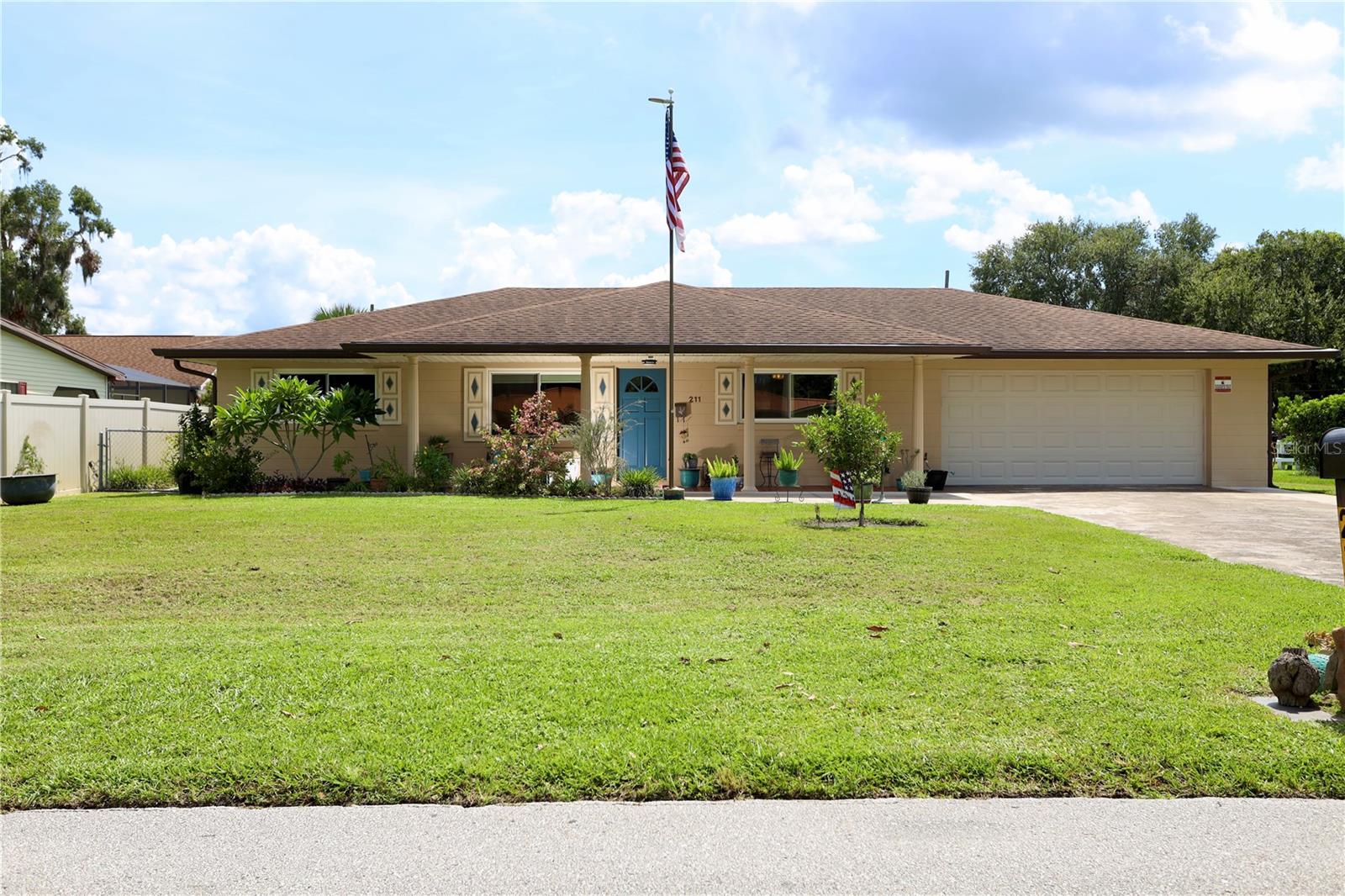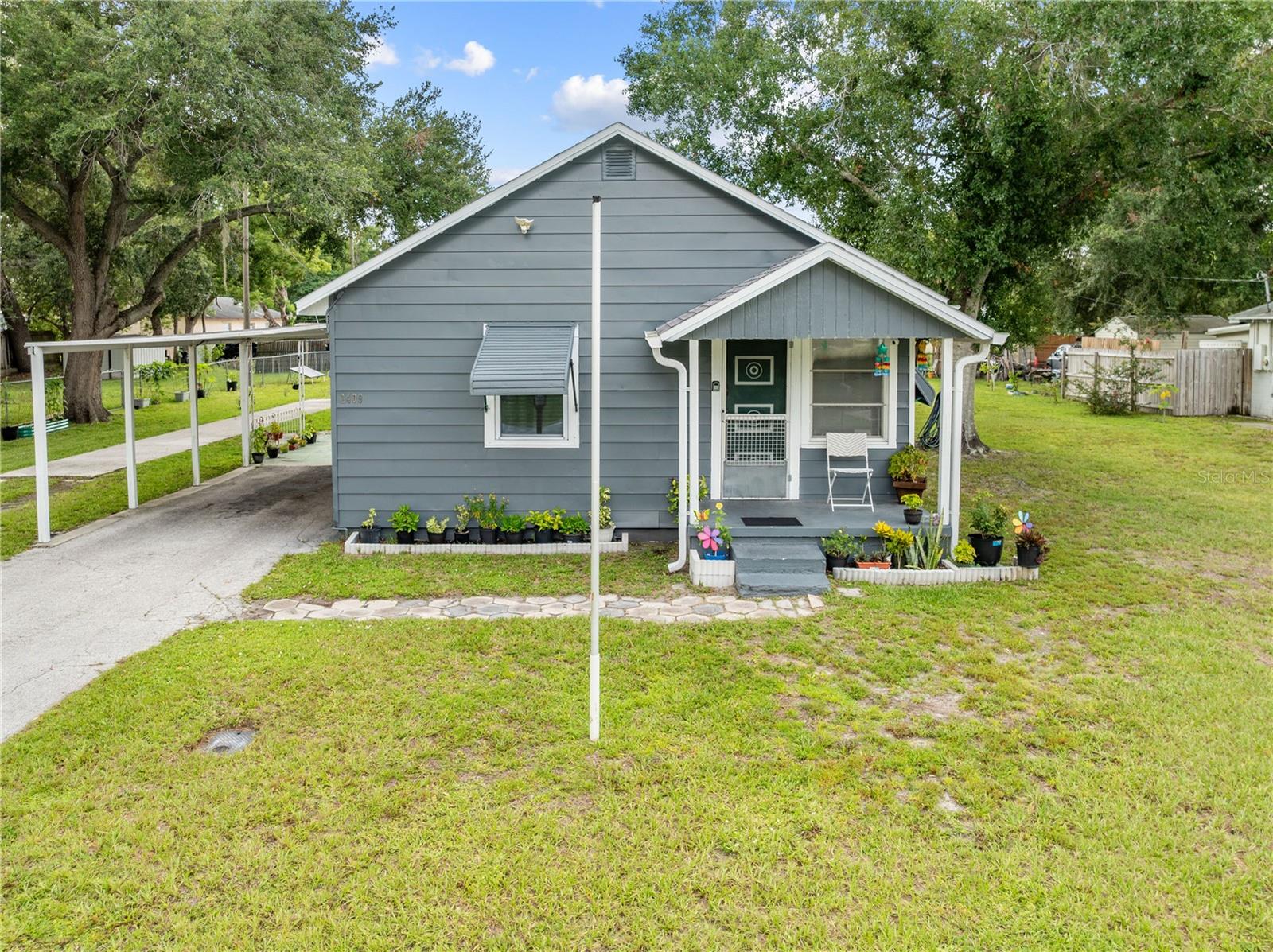4316 Natchez Trace Drive, St Cloud, FL 34769
Property Photos

Would you like to sell your home before you purchase this one?
Priced at Only: $334,900
For more Information Call:
Address: 4316 Natchez Trace Drive, St Cloud, FL 34769
Property Location and Similar Properties
- MLS#: O6337129 ( Residential )
- Street Address: 4316 Natchez Trace Drive
- Viewed: 1
- Price: $334,900
- Price sqft: $156
- Waterfront: No
- Year Built: 1988
- Bldg sqft: 2141
- Bedrooms: 3
- Total Baths: 2
- Full Baths: 2
- Garage / Parking Spaces: 2
- Days On Market: 3
- Additional Information
- Geolocation: 28.2377 / -81.3173
- County: OSCEOLA
- City: St Cloud
- Zipcode: 34769
- Subdivision: Natchez Trace
- Elementary School: Neptune Elementary
- Middle School: St. Cloud Middle (6 8)
- High School: St. Cloud High School
- Provided by: CENTURY 21 CARIOTI
- DMCA Notice
-
DescriptionOne or more photo(s) has been virtually staged. Welcome to this beautifully updated 3 bedroom, 2 bath, single story home located in the heart of Saint Cloud just minutes from the Florida Turnpike for an easy commute. This charming residence offers modern upgrades and peace of mind with recent improvements. Step inside to find fresh interior and exterior paint, durable vinyl and tile flooring throughout, and a stylishly renovated kitchen featuring quartz countertops and a brand new stove perfect for home chefs and entertainers alike. Major system updates include a 2019 roof, 2020 HVAC system, and a 2020 water heater, ensuring comfort and efficiency for years to come. Be sure to check out the 3D virtual tour of the property. Additional bonus: This property qualifies for a $5,000 grant, which can be used toward closing costs or buying down your interest rate, a fantastic opportunity for homebuyers. Don't miss your chance to own this move in ready gem in one of Saint Cloud's most convenient locations. Schedule your showing today!
Payment Calculator
- Principal & Interest -
- Property Tax $
- Home Insurance $
- HOA Fees $
- Monthly -
Features
Building and Construction
- Covered Spaces: 2.00
- Exterior Features: SprinklerIrrigation
- Fencing: Wood
- Flooring: Tile, Vinyl
- Living Area: 1962.00
- Roof: Shingle
Land Information
- Lot Features: OutsideCityLimits
School Information
- High School: St. Cloud High School
- Middle School: St. Cloud Middle (6-8)
- School Elementary: Neptune Elementary
Garage and Parking
- Garage Spaces: 2.00
- Open Parking Spaces: 0.00
- Parking Features: Driveway, Garage, GarageDoorOpener
Eco-Communities
- Water Source: Public
Utilities
- Carport Spaces: 0.00
- Cooling: CentralAir, CeilingFans
- Heating: Central
- Pets Allowed: Yes
- Sewer: PublicSewer
- Utilities: CableAvailable, ElectricityConnected, HighSpeedInternetAvailable, MunicipalUtilities, SewerConnected, WaterConnected
Finance and Tax Information
- Home Owners Association Fee: 220.00
- Insurance Expense: 0.00
- Net Operating Income: 0.00
- Other Expense: 0.00
- Pet Deposit: 0.00
- Security Deposit: 0.00
- Tax Year: 2023
- Trash Expense: 0.00
Other Features
- Appliances: Dryer, Dishwasher, ElectricWaterHeater, Freezer, IceMaker, Microwave, Range, Refrigerator, Washer
- Association Name: Natchez Trace Homeowners Association/Kathy
- Association Phone: 407-873-1679
- Country: US
- Furnished: Unfurnished
- Interior Features: CeilingFans, StoneCounters, SplitBedrooms, WalkInClosets
- Legal Description: NATCHEZ TRACE PB 5 PGS 105-106 LOT 2
- Levels: One
- Area Major: 34769 - St Cloud (City of St Cloud)
- Occupant Type: Vacant
- Parcel Number: 09-26-30-0560-0001-0020
- Style: Traditional
- The Range: 0.00
- Zoning Code: SPUD
Similar Properties
Nearby Subdivisions
Anthem Park Ph 1b
Anthem Park Ph 3a
Anthem Park Ph 3b
Benjamin Estates
Blackberry Creek
C G
Canoe Creek Villas
Delaware Gardens
Hammock Pointe
Lake Front Add To Town Of St C
Lake Front Add To Town Of St.
Lake Front Addn
Lakeview Village
Lakeview Village Ph 2
Magnolia Terrace Sub
Natchez Trace
Osceola Shores
Palamar Oaks Village Rep
Pine Lake Estates
Pine Lake Villas
Pinewood Gardens
Runnymede Shores
S L I C
Seminole Land Investment Co
Seminole Land Investment Comp
Seminole Land & Investment Com
Sky Lakes Ph 2 3
St Cloud
St Cloud 2nd Plat Town Of
St Cloud 2nd Town Of
Stacy Acres
Sterling Manor Estates
Stevens Plantation
Sunny Acres Corr Of
Tenth Street Terrace
The Waters At Center Lake Ranc
Town Center Villas
Town Of St Cloud
West Acres

- One Click Broker
- 800.557.8193
- Toll Free: 800.557.8193
- billing@brokeridxsites.com






























































