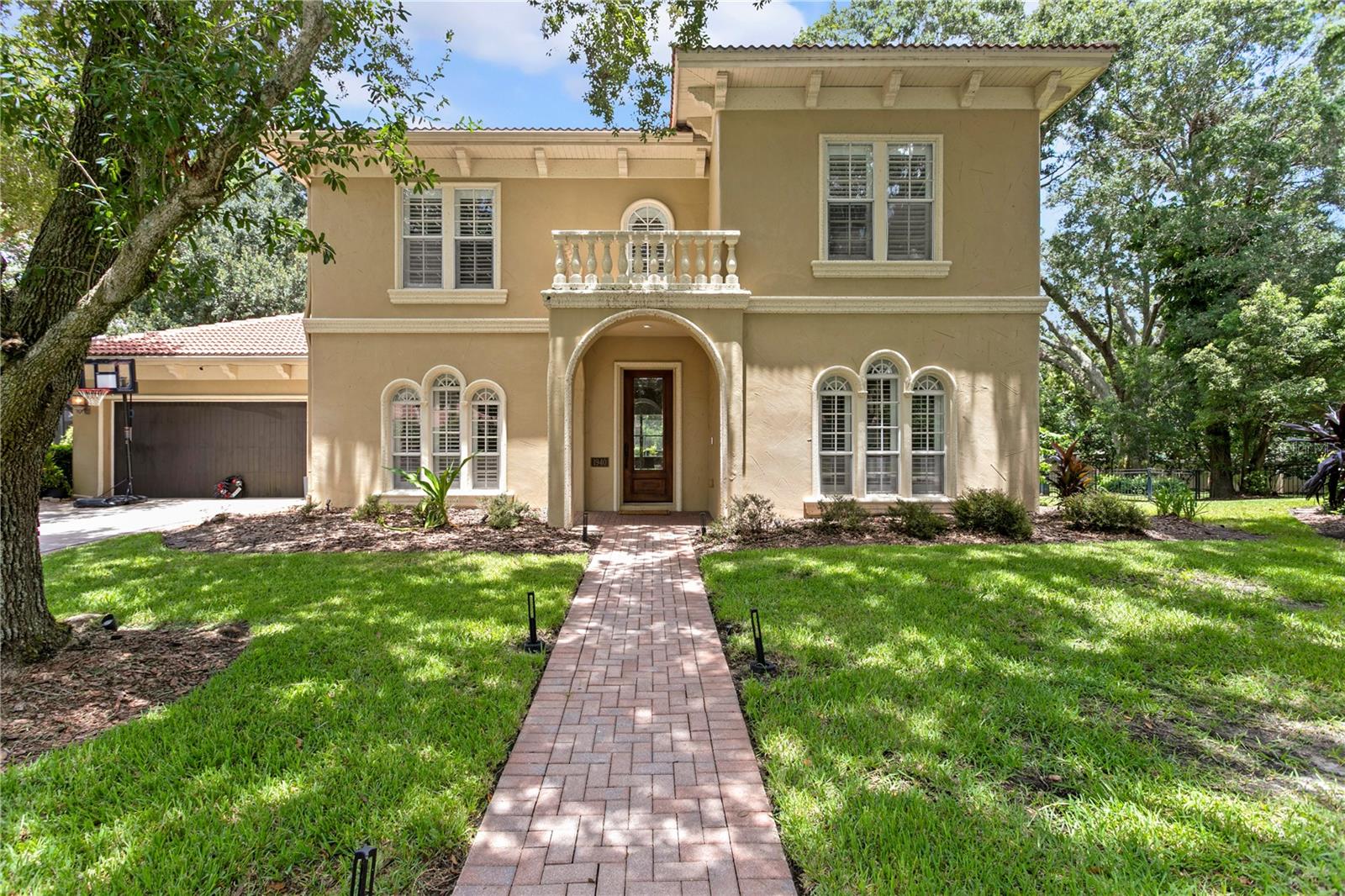1940 Floresta View Drive, Tampa, FL 33618
Property Photos

Would you like to sell your home before you purchase this one?
Priced at Only: $1,600,000
For more Information Call:
Address: 1940 Floresta View Drive, Tampa, FL 33618
Property Location and Similar Properties
- MLS#: TB8423213 ( Residential )
- Street Address: 1940 Floresta View Drive
- Viewed: 5
- Price: $1,600,000
- Price sqft: $306
- Waterfront: No
- Year Built: 2004
- Bldg sqft: 5223
- Bedrooms: 5
- Total Baths: 5
- Full Baths: 4
- 1/2 Baths: 1
- Garage / Parking Spaces: 2
- Days On Market: 2
- Additional Information
- Geolocation: 28.0926 / -82.4821
- County: HILLSBOROUGH
- City: Tampa
- Zipcode: 33618
- Subdivision: Bella Vista
- Provided by: COLDWELL BANKER REALTY
- DMCA Notice
-
DescriptionWelcome to this beautiful home in the gated community of New Floresta! The setting of this residence is ideal and features an oversized lot and is perfectly positioned on a cul de sac. The home was built by Bayfair Homes and it showcases timeless elegance with modern updates and refined finishes throughout. Featuring 4,351 square feet of living space, the home features 5 bedrooms, 4.5 bathrooms, a home office, a bonus room, and a screened in pool with lanaiideal for both relaxation and entertaining. Upon entering, youre greeted by rich wood flooring, detailed crown molding, and sophisticated architectural accents that create a warm yet luxurious setting. The recently renovated gourmet kitchen is a chefs dream, boasting white painted Greenfield designer cabinetry, a custom tile backsplash, Cambria quartz countertops, and a Koehler farmhouse sink. Premium appliances include a Wolf gas convection range with built in griddle, Wolf drawer style microwave, Sub Zero French door refrigerator, and Sub Zero under counter beverage cooler. The floor plan of the home is perfect and the kitchen opens to the family room and dining room making entertaining a pleasure. The formal dining room and family room are accented with the most beautiful wood ceiling details, designer light fixtures, plantations shutters and French doors lead to your outdoor living space. The first floor offers exceptional convenience, featuring a luxurious owners suite, a dedicated movie room that can easily serve as an additional bedroom, and a versatile bonus room ideal for a home gym or flex space. Upstairs you will find 3 additional bedrooms and 2 bathrooms and a craft/play room. The outdoor living area embodies the best of Florida living, featuring a screened in swimming pool and an expansive lanai with abundant space for lounging, dining, and entertaining under the sun. The beautifully sized backyard offers endless possibilities, from adding a play set to creating a cozy outdoor fire pit retreat. The location of this home is minutes from Carrollwood Day School, Avila Golf and Country Club, numerous great restaurants and easy access to I275 and Downtown Tampa. Come and see this beautiful home today!
Payment Calculator
- Principal & Interest -
- Property Tax $
- Home Insurance $
- HOA Fees $
- Monthly -
Features
Building and Construction
- Covered Spaces: 2.00
- Exterior Features: FrenchPatioDoors, SprinklerIrrigation, Lighting
- Flooring: Carpet, Wood
- Living Area: 4351.00
- Roof: Tile
Land Information
- Lot Features: CulDeSac, Landscaped, OutsideCityLimits, OversizedLot, PrivateRoad
Garage and Parking
- Garage Spaces: 2.00
- Open Parking Spaces: 0.00
Eco-Communities
- Pool Features: Heated, ScreenEnclosure, SaltWater
- Water Source: Public
Utilities
- Carport Spaces: 0.00
- Cooling: CentralAir
- Heating: Central, Zoned
- Pets Allowed: Yes
- Sewer: PublicSewer
- Utilities: ElectricityConnected, NaturalGasConnected, SewerConnected, WaterConnected
Finance and Tax Information
- Home Owners Association Fee: 170.00
- Insurance Expense: 0.00
- Net Operating Income: 0.00
- Other Expense: 0.00
- Pet Deposit: 0.00
- Security Deposit: 0.00
- Tax Year: 2024
- Trash Expense: 0.00
Other Features
- Appliances: BuiltInOven, Cooktop, Dishwasher, Disposal, Microwave, Refrigerator, WineRefrigerator
- Association Name: Condominuim Associates/Aly Marks
- Association Phone: 813-341-0943
- Country: US
- Interior Features: BuiltInFeatures, CrownMolding, CofferedCeilings, EatInKitchen, HighCeilings, KitchenFamilyRoomCombo, LivingDiningRoom, MainLevelPrimary, OpenFloorplan, StoneCounters, WalkInClosets, WoodCabinets, WindowTreatments
- Legal Description: BELLA VISTA LOT 20
- Levels: Two
- Area Major: 33618 - Tampa / Carrollwood / Lake Carroll
- Occupant Type: Owner
- Parcel Number: U-35-27-18-5RA-000000-00020.0
- The Range: 0.00
- View: Pool, TreesWoods
- Zoning Code: RSC-4
Similar Properties
Nearby Subdivisions
Bella Vista
Bella Vita Sub
Benttree Estates
Brentwood Sub
Burnbrook Ph Two
Carrollwood Estates
Carrollwood Sub
Carrollwood Sub Unit 14
Carrollwood Village
Carrollwood Village Sec 1
Cherry Creek
Cypress Run
East Village
East Village Unit Ii
Echols Lake Carroll Estates 4t
Eilers Platted Sub
Enclave Of Carrollwood
Greenmoor Sub 1st Add
Greenmoor Sub 2nd Add
Hampton Lakes Ph I
Hampton Village
Hardaman Acres Sub
Hunters Lake
Indian Head Sub
Lake Ellen
Lake Ellen Estates Sub
Lake Magdalene Arms Estates Se
Lakeside Terrace
Laporte Estates
North Forest Village
North Lakes Sec C
North Lakes Sec E
North Lakes Sec F
North Lakes Sec I
North Village
Not In Hernando
Ranchester
Retreat At Carrollwood
Tarawood
The Cloister
The Estates At White Trout Lak
The Hamlet
Twin Lake Terrace
Unplatted
White Trout Lake
White Trout Lake Sub

- One Click Broker
- 800.557.8193
- Toll Free: 800.557.8193
- billing@brokeridxsites.com



























































