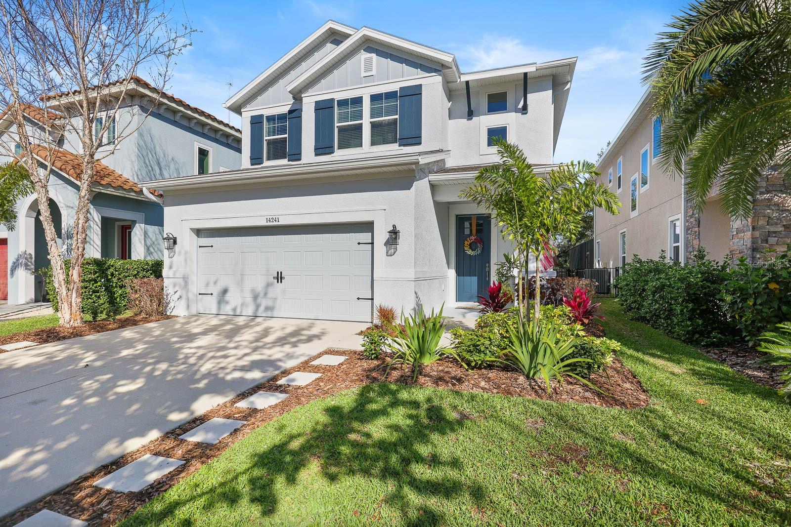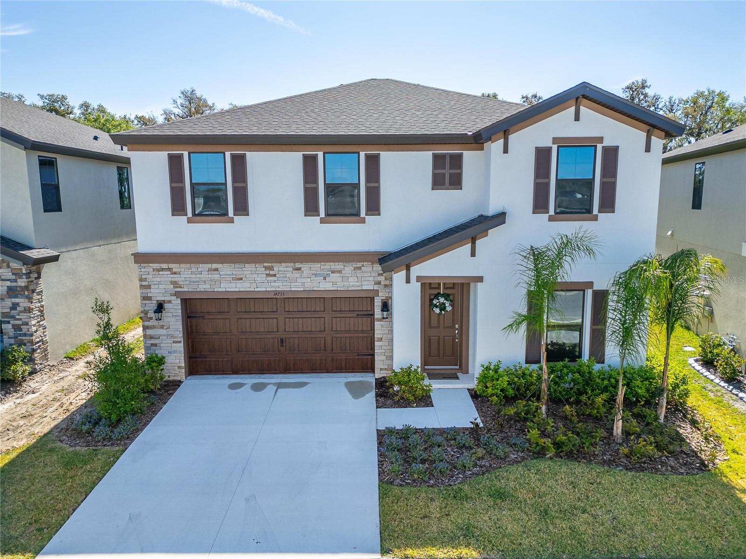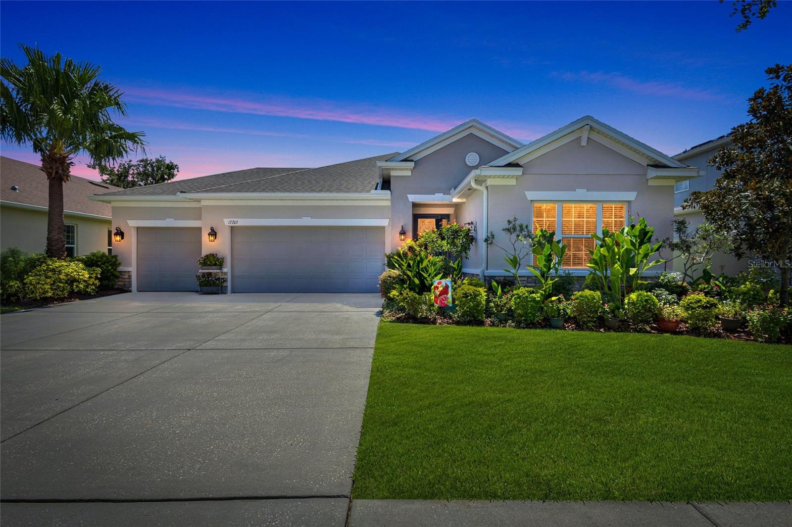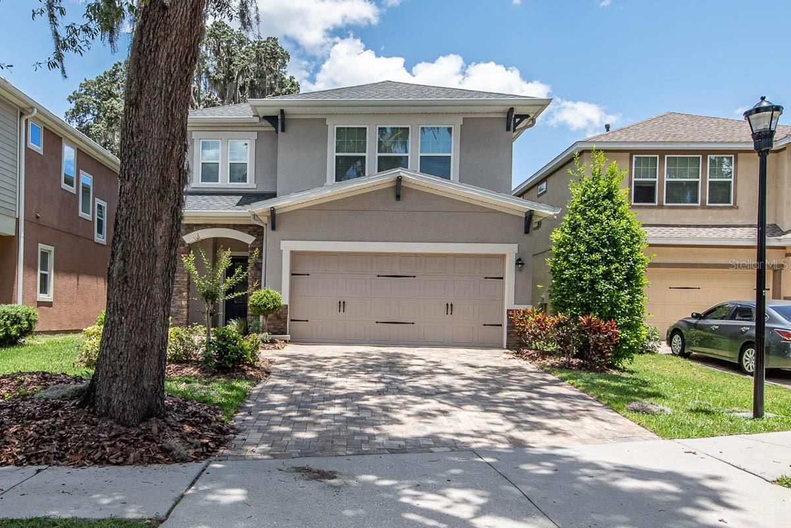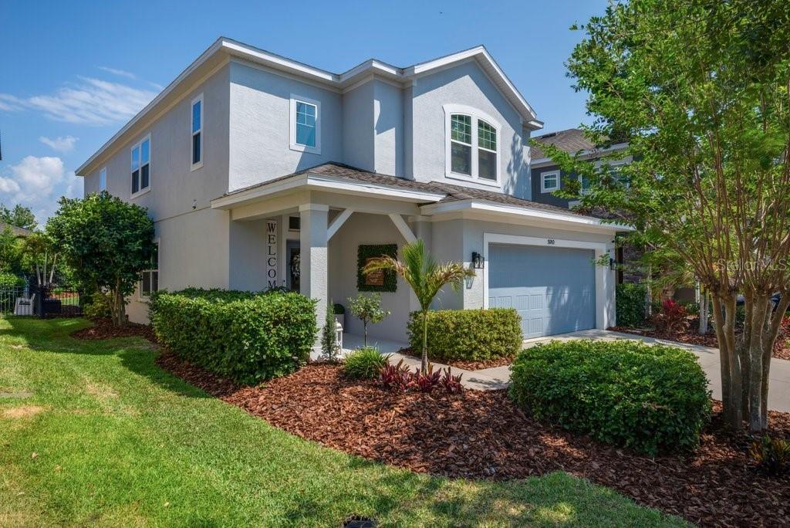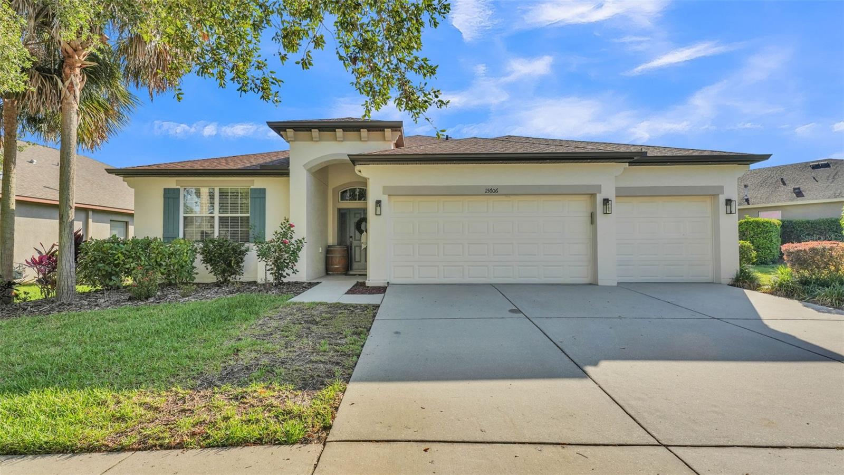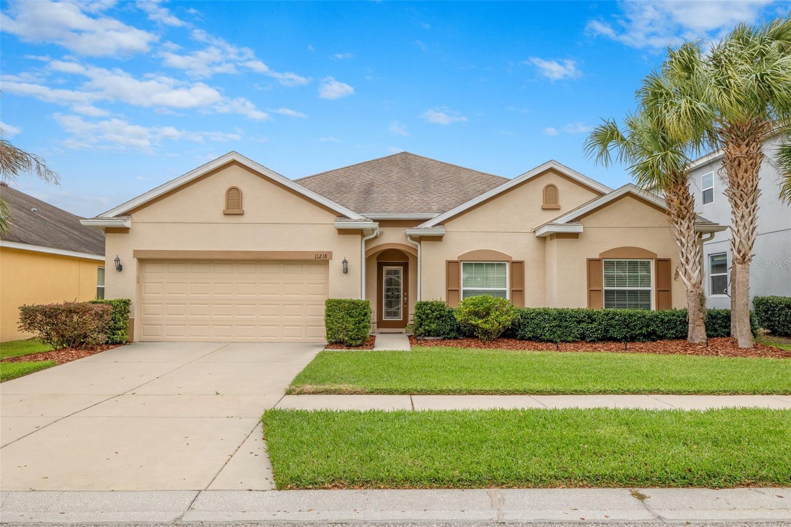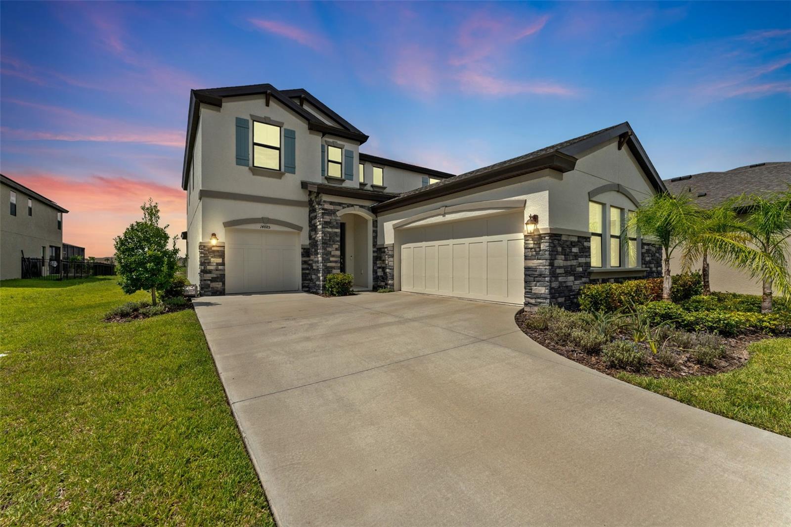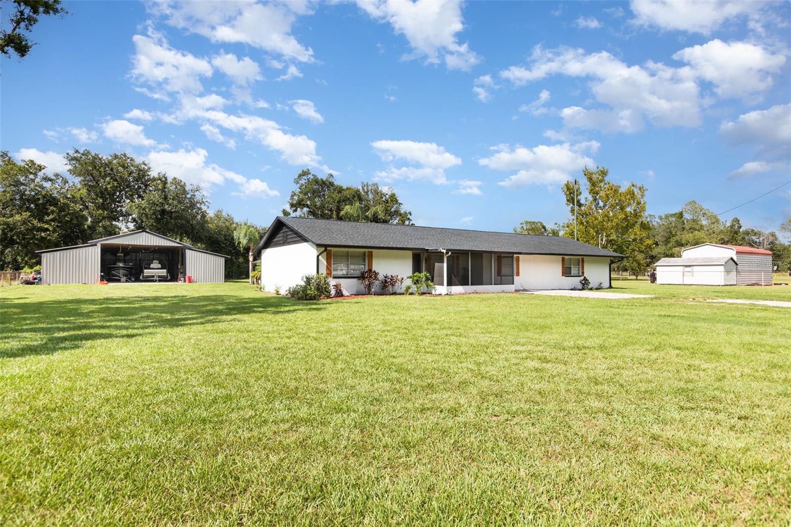13937 Swallow Hill Drive, Lithia, FL 33547
Property Photos

Would you like to sell your home before you purchase this one?
Priced at Only: $525,000
For more Information Call:
Address: 13937 Swallow Hill Drive, Lithia, FL 33547
Property Location and Similar Properties
- MLS#: TB8421865 ( Residential )
- Street Address: 13937 Swallow Hill Drive
- Viewed: 2
- Price: $525,000
- Price sqft: $166
- Waterfront: No
- Year Built: 2016
- Bldg sqft: 3154
- Bedrooms: 2
- Total Baths: 3
- Full Baths: 2
- 1/2 Baths: 1
- Garage / Parking Spaces: 2
- Days On Market: 2
- Additional Information
- Geolocation: 27.8401 / -82.2589
- County: HILLSBOROUGH
- City: Lithia
- Zipcode: 33547
- Subdivision: Fishhawk Ranch West
- Elementary School: Stowers
- Middle School: Barrington
- High School: Newsome
- Provided by: SIGNATURE REALTY ASSOCIATES
- DMCA Notice
-
DescriptionImagine waking up every day in a community where it feels like youre on vacation. That dream becomes reality in this beautifully crafted David Weekley home, perfectly placed in the coveted Encore at FishHawk Ranch West, a 55+ gated neighborhood offering true resort style living. Set on a private lot with no backyard neighbors, this home blends comfort, elegance, and function. Inside, youll find neutral paint, wood look tile flooring, crown molding, and wide baseboards that create a warm and timeless backdrop. The gourmet kitchen is a showstopper with stone countertops, stainless steel appliances, built in oven and microwave, soft close cabinetry, a large island, and a designer backsplash. Flowing seamlessly into the great room, natural light pours in through a wall of sliders that open to the screened lanaiperfect for entertaining or enjoying peaceful conservation views. A convenient half bath is nearby to add thoughtful functionality. The primary suite, tucked at the back of the home for privacy, features a large walk in shower, dual vanities with plenty of storage, and a spacious walk in closet. Guests will love the second bedroom with its own en suite bath and walk in shower, while the front dining room adds character with plantation shutters and custom built ins. Life in Encore centers around The Oasis Club, where youll enjoy a fitness center, resort style pools, pickleball and bocce courts, fire pits, miles of walking trails, and a vibrant clubhouse for gatherings and eventsall led by a dedicated on site activities director. This home delivers the perfect balance of luxury, privacy, and an active lifestyleyour next chapter starts here! Copy and paste the link to tour the home virtually: my.matterport.com/show/?m=XQo9prMnena&mls=1
Payment Calculator
- Principal & Interest -
- Property Tax $
- Home Insurance $
- HOA Fees $
- Monthly -
Features
Building and Construction
- Covered Spaces: 2.00
- Exterior Features: SprinklerIrrigation
- Flooring: Carpet, Tile
- Living Area: 2213.00
- Roof: Shingle
Land Information
- Lot Features: OutsideCityLimits, PrivateRoad, Landscaped
School Information
- High School: Newsome-HB
- Middle School: Barrington Middle
- School Elementary: Stowers Elementary
Garage and Parking
- Garage Spaces: 2.00
- Open Parking Spaces: 0.00
- Parking Features: Driveway, Garage, GarageDoorOpener
Eco-Communities
- Pool Features: Association, Community
- Water Source: Public
Utilities
- Carport Spaces: 0.00
- Cooling: CentralAir, CeilingFans
- Heating: Central
- Pets Allowed: Yes
- Sewer: PublicSewer
- Utilities: MunicipalUtilities
Amenities
- Association Amenities: Clubhouse, Gated, Pool, SpaHotTub, Trails, CableTv
Finance and Tax Information
- Home Owners Association Fee Includes: CableTv, MaintenanceGrounds, Pools, Security
- Home Owners Association Fee: 425.00
- Insurance Expense: 0.00
- Net Operating Income: 0.00
- Other Expense: 0.00
- Pet Deposit: 0.00
- Security Deposit: 0.00
- Tax Year: 2024
- Trash Expense: 0.00
Other Features
- Appliances: BuiltInOven, Cooktop, Dishwasher, RangeHood
- Association Name: Sandy Acevedo
- Association Phone: 813-898-8181
- Country: US
- Interior Features: BuiltInFeatures, CeilingFans, CrownMolding, EatInKitchen, HighCeilings, KitchenFamilyRoomCombo, OpenFloorplan, StoneCounters, SplitBedrooms, WalkInClosets, SeparateFormalDiningRoom
- Legal Description: FISHHAWK RANCH WEST PHASE 3A LOT 19 BLOCK 72
- Levels: One
- Area Major: 33547 - Lithia
- Occupant Type: Owner
- Parcel Number: U-25-30-20-A0R-000072-00019.0
- The Range: 0.00
- Zoning Code: PD
Similar Properties
Nearby Subdivisions
B D Hawkstone Ph 2
B And D Hawkstone
Channing Park
Channing Park 70 Foot Single F
Channing Park Phase 2
Chapman Estates
Corbett Road Sub
Enclave At Channing Park
Enclave At Channing Park Ph
Fiishhawk Ranch West Ph 2a
Fish Hawk Trails
Fish Hawk Trails Un 1 2
Fish Hawk Trails Unit 6
Fishhawk Chapman Crossing
Fishhawk Ranch
Fishhawk Ranch Parkside Villa
Fishhawk Ranch Preserve
Fishhawk Ranch Ph 1
Fishhawk Ranch Ph 2 Parcels S
Fishhawk Ranch Ph 2 Prcl
Fishhawk Ranch Ph 2 Prcl D
Fishhawk Ranch Ph 2 Prcl Ii
Fishhawk Ranch Ph 2 Tr 1
Fishhawk Ranch Towncenter Phas
Fishhawk Ranch Tr 8 Pt
Fishhawk Ranch West
Fishhawk Ranch West Ph 1a
Fishhawk Ranch West Ph 1b1c
Fishhawk Ranch West Ph 2a
Fishhawk Ranch West Ph 2a/
Fishhawk Ranch West Ph 2a2b
Fishhawk Ranch West Ph 3a
Fishhawk Ranch West Ph 3b
Fishhawk Ranch West Ph 4a
Fishhawk Ranch West Ph 6
Fishhawk Ranch West Phase 1b1c
Hammock Oaks Reserve
Hawk Creek Reserve
Hawkstone
Hinton Hawkstone
Hinton Hawkstone Ph 1a1
Hinton Hawkstone Ph 1a2
Hinton Hawkstone Ph 1b
Hinton Hawkstone Ph 2a 2b2
Hinton Hawkstone Ph 2a & 2b2
Keysville Estates
Leaning Oak Lane
Mannhurst Oak Manors
Martindale Acres
Not In Hernando
Powerline Minor Sub
Preserve At Fishhawk Ranch Pah
Preserve At Fishhawk Ranch Pha
Starling At Fishhawk Ph 1b1
Starling At Fishhawk Ph 1c
Starling At Fishhawk Ph 2c2
Unplatted
Wendel Wood

- One Click Broker
- 800.557.8193
- Toll Free: 800.557.8193
- billing@brokeridxsites.com







































