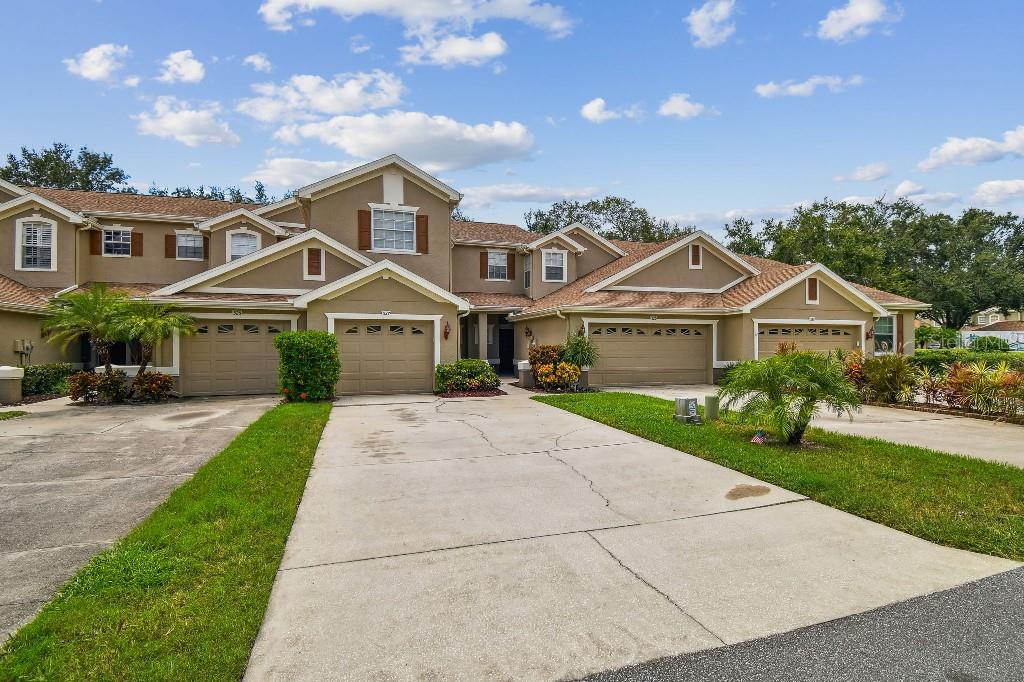527 Spring Lake Circle, Tarpon Springs, FL 34688
Property Photos

Would you like to sell your home before you purchase this one?
Priced at Only: $369,000
For more Information Call:
Address: 527 Spring Lake Circle, Tarpon Springs, FL 34688
Property Location and Similar Properties
- MLS#: TB8412248 ( Residential )
- Street Address: 527 Spring Lake Circle
- Viewed: 3
- Price: $369,000
- Price sqft: $210
- Waterfront: No
- Year Built: 2003
- Bldg sqft: 1759
- Bedrooms: 3
- Total Baths: 3
- Full Baths: 3
- Garage / Parking Spaces: 1
- Days On Market: 3
- Additional Information
- Geolocation: 28.1507 / -82.731
- County: PINELLAS
- City: Tarpon Springs
- Zipcode: 34688
- Subdivision: Townhomes At North Lake
- Provided by: FLAT FEE MLS REALTY
- DMCA Notice
-
DescriptionBeautifully UPDATED 3 Bedroom, 2.5 Bath, 1 Car Garage Townhome with Pond View in Gated Tarpon Springs/East Lake Area Community. A NEW HVAC system installed in 2025 along with NEW kitchen and bathroom cabinets and quartz countertops, BRAND NEW Appliances (refrigerator, stove, microwave and dishwasher), new fixtures and accessories in kitchen & baths, new luxury vinyl plank flooring in the living areas, updated light fixtures and woodworking in the living/dining area and new carpeting in the bedrooms. The community has also recently replaced the roofs! Inside the home you'll find a bright open floor plan, a generous master suite complete with walk in closet and private en suite bath, and spacious upstairs laundry room conveniently located near the 3 bedrooms. The townhome also offers a large screened in tiled lanai for your private peaceful pond views. In addition to the one car garage is a large outside storage closet off the screened lanai. Enjoy the Florida lifestyle in this gated community with amenities including a resort style pool and a private community dock off of Salt Lake. With direct access to the Pinellas Trail right outside the community you're just a short bike ride to the vibrant downtown Tarpon Springs, famous for its sponge docks, dining and waterfront charm. A short ride the other way will take you to some popular East Lake dining establishments and for the adventurous bikers you can travel to downtown Dunedin via the Pinellas Trail. This move in ready home combines modern updates, a prime location and a low maintenance lifestyle. Don't miss this opportunity schedule your private tour today!
Payment Calculator
- Principal & Interest -
- Property Tax $
- Home Insurance $
- HOA Fees $
- Monthly -
Features
Building and Construction
- Covered Spaces: 1.00
- Exterior Features: SprinklerIrrigation, RainGutters
- Flooring: Carpet, LuxuryVinyl
- Living Area: 1759.00
- Roof: Shingle
Land Information
- Lot Features: CityLot, Flat, Level, PrivateRoad, Landscaped
Garage and Parking
- Garage Spaces: 1.00
- Open Parking Spaces: 0.00
- Parking Features: Driveway, Garage, GarageDoorOpener
Eco-Communities
- Pool Features: Association, Community
- Water Source: None
Utilities
- Carport Spaces: 0.00
- Cooling: CentralAir, CeilingFans
- Heating: Central, Electric
- Pets Allowed: Yes
- Pets Comments: Large (61-100 Lbs.)
- Sewer: PublicSewer
- Utilities: CableAvailable, CableConnected, HighSpeedInternetAvailable, UndergroundUtilities, WaterNotAvailable
Amenities
- Association Amenities: Clubhouse, Gated, Pool, CableTv
Finance and Tax Information
- Home Owners Association Fee Includes: CableTv, MaintenanceGrounds, MaintenanceStructure, Pools, RoadMaintenance
- Home Owners Association Fee: 343.00
- Insurance Expense: 0.00
- Net Operating Income: 0.00
- Other Expense: 0.00
- Pet Deposit: 0.00
- Security Deposit: 0.00
- Tax Year: 2024
- Trash Expense: 0.00
Other Features
- Accessibility Features: CentralLivingArea
- Appliances: Dishwasher, ElectricWaterHeater, IceMaker, Microwave, Range, Refrigerator, RangeHood
- Association Name: Christine
- Association Phone: 727-942-4755
- Country: US
- Furnished: Unfurnished
- Interior Features: BuiltInFeatures, CeilingFans, CrownMolding, CathedralCeilings, EatInKitchen, HighCeilings, KitchenFamilyRoomCombo, OpenFloorplan, SplitBedrooms, WalkInClosets, WoodCabinets
- Legal Description: TOWNHOMES AT NORTH LAKE LOT 80
- Levels: Two
- Area Major: 34688 - Tarpon Springs
- Occupant Type: Vacant
- Parcel Number: 08-27-16-91534-000-0800
- The Range: 0.00
- View: Pond, Water
Similar Properties
Nearby Subdivisions

- One Click Broker
- 800.557.8193
- Toll Free: 800.557.8193
- billing@brokeridxsites.com

























































