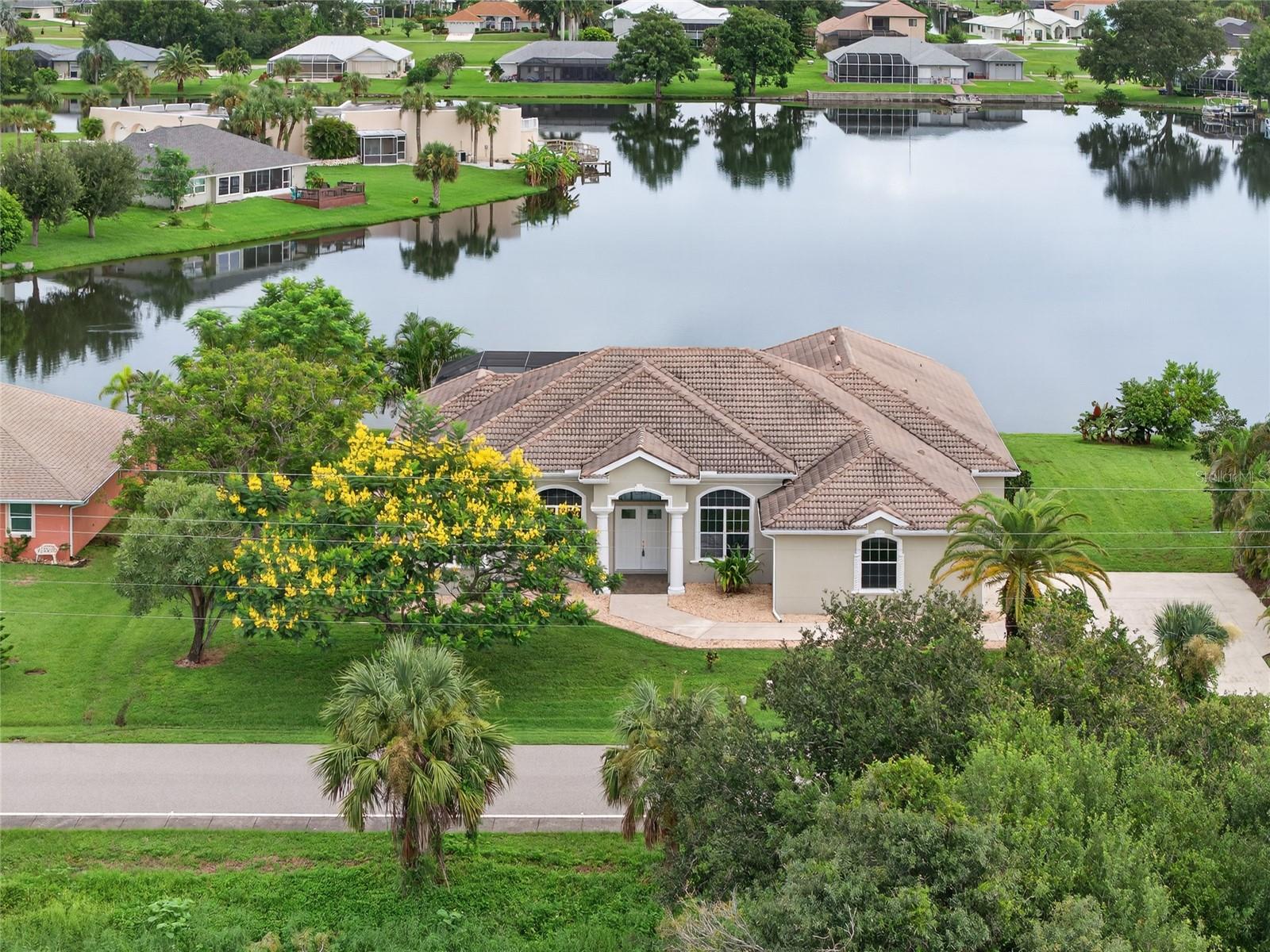11600 Courtly Manor Drive, Lake Suzy, FL 34269
Property Photos

Would you like to sell your home before you purchase this one?
Priced at Only: $875,000
For more Information Call:
Address: 11600 Courtly Manor Drive, Lake Suzy, FL 34269
Property Location and Similar Properties
- MLS#: C7513989 ( Residential )
- Street Address: 11600 Courtly Manor Drive
- Viewed: 1
- Price: $875,000
- Price sqft: $169
- Waterfront: Yes
- Wateraccess: Yes
- Waterfront Type: LakeFront,LakePrivileges
- Year Built: 2000
- Bldg sqft: 5172
- Bedrooms: 4
- Total Baths: 4
- Full Baths: 4
- Garage / Parking Spaces: 2
- Days On Market: 6
- Additional Information
- Geolocation: 27.0323 / -82.0343
- County: DESOTO
- City: Lake Suzy
- Zipcode: 34269
- Subdivision: Lake Suzy Estates
- Elementary School: Nocatee Elementary School
- Middle School: DeSoto Middle School
- High School: DeSoto County High School
- Provided by: COMPASS FLORIDA
- DMCA Notice
-
DescriptionLake suzy estates! This recently remodeled 4 bedroom, 4 bath, 2 car garage lakefront pool home spans 4,486 sf. Of luxurious living space showcasing a fully functional 400 sf. Mother in law suite with private entrance, kitchen, spacious bedroom, walk in closet and washer/dryer hookups. Ideal for an airbnb or long term rental. Situated on approx. Lot, this is the perfect setting for a growing family or a spacious retreat! Step inside to discover an open floor plan featuring volume ceilings, transom windows, breathtaking lake views and large pocket sliders make indoor outdoor living a breeze. Elegant formal dining and living areas greet you with beautiful architectural details, a convenient wet bar, plus family room complete with built in shelving and a fireplace. The gourmet kitchen is a chef's delight, featuring solid wood cabinets, built in oven and microwave, and center island with breakfast barideal for casual gatherings. A walk in pantry and an eat in dining nook add to the kitchens functionality. The primary suite offers incredible views of the pool and lake, and direct access to the lanai. Enjoy the luxury of a private wet bar, wine fridge, expansive walk in closet, ensuite with dual sinks, jetted tub and roman shower plus a home office. Split floor plan provides privacy for guests with spacious bedrooms and baths, one with convenient access to pool. Step outside to extensive entertaining area featuring large lanai with outdoor kitchen prep area overlooking screened infinity edge pool and plenty of deck space for soaking up the sun and serene lake views. Additional features include freshly painted interior, hurricane protection, irrigation system, new hvac, new pool pump, nicely landscaped exterior and concrete seawall spanning 150 of lakefront views. Located in the desirable lake suzy estates, this home offers quick access to i 75, restaurants, shopping, schools, parks and a short ride to charlotte harbor and downtown punta gorda with world class fishing and boating, community events and entertainment. This is more than just a home; it's a lifestyle. Dont miss the opportunity to make it yours!
Payment Calculator
- Principal & Interest -
- Property Tax $
- Home Insurance $
- HOA Fees $
- Monthly -
Features
Building and Construction
- Covered Spaces: 2.00
- Exterior Features: SprinklerIrrigation, RainGutters, StormSecurityShutters
- Flooring: LuxuryVinyl
- Living Area: 4486.00
- Roof: Tile
Land Information
- Lot Features: OversizedLot, Landscaped
School Information
- High School: DeSoto County High School
- Middle School: DeSoto Middle School
- School Elementary: Nocatee Elementary School
Garage and Parking
- Garage Spaces: 2.00
- Open Parking Spaces: 0.00
- Parking Features: Driveway, Garage, GarageDoorOpener, GarageFacesSide
Eco-Communities
- Pool Features: Gunite, InGround, OutsideBathAccess, Other, ScreenEnclosure
- Water Source: Public
Utilities
- Carport Spaces: 0.00
- Cooling: CentralAir, Zoned, CeilingFans
- Heating: Central, Electric
- Pets Allowed: Yes
- Sewer: SepticTank
- Utilities: ElectricityConnected, HighSpeedInternetAvailable
Finance and Tax Information
- Home Owners Association Fee: 200.00
- Insurance Expense: 0.00
- Net Operating Income: 0.00
- Other Expense: 0.00
- Pet Deposit: 0.00
- Security Deposit: 0.00
- Tax Year: 2024
- Trash Expense: 0.00
Other Features
- Appliances: BarFridge, BuiltInOven, Cooktop, Dryer, Dishwasher, ElectricWaterHeater, Disposal, Microwave, Range, Refrigerator, WineRefrigerator, Washer
- Association Name: Lake Suzy Lake Maintenance Corp.
- Association Phone: 941-380-2811
- Country: US
- Furnished: Unfurnished
- Interior Features: WetBar, BuiltInFeatures, TrayCeilings, CeilingFans, CrownMolding, CofferedCeilings, EatInKitchen, HighCeilings, KitchenFamilyRoomCombo, LivingDiningRoom, MainLevelPrimary, OpenFloorplan, StoneCounters, SplitBedrooms, SolidSurfaceCounters, WalkInClosets
- Legal Description: LAKE SUZY ESTATES LOT 85 BLK 1 OR 372/895
- Levels: One
- Area Major: 34269 - Arcadia
- Occupant Type: Vacant
- Parcel Number: 32-39-23-0207-0010-0850
- The Range: 0.00
- View: Lake, Pool, Water
- Zoning Code: RSF-3
Similar Properties

- One Click Broker
- 800.557.8193
- Toll Free: 800.557.8193
- billing@brokeridxsites.com
















































