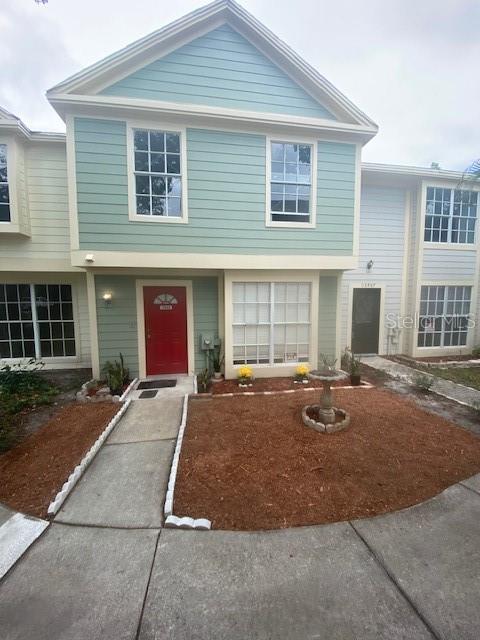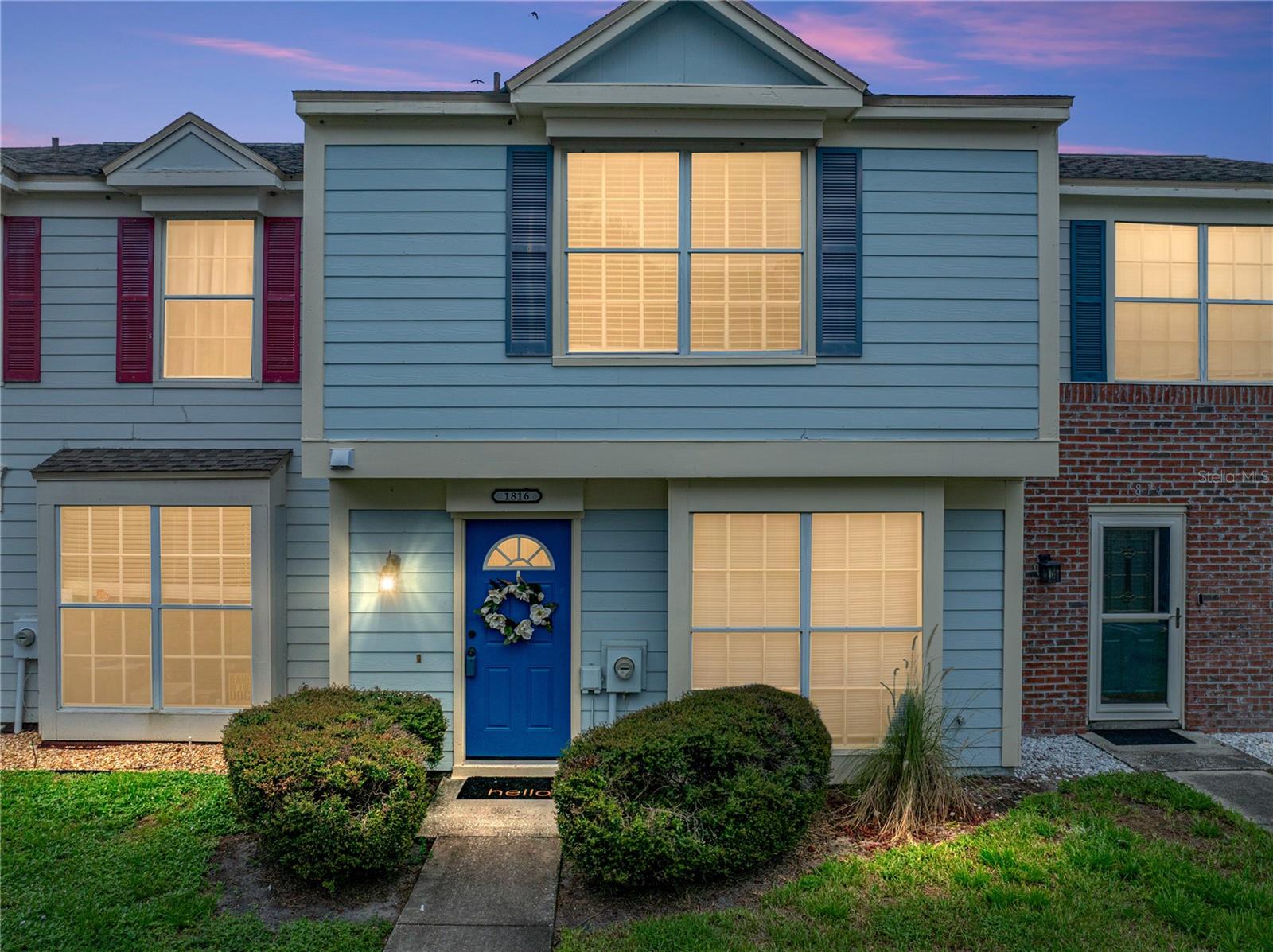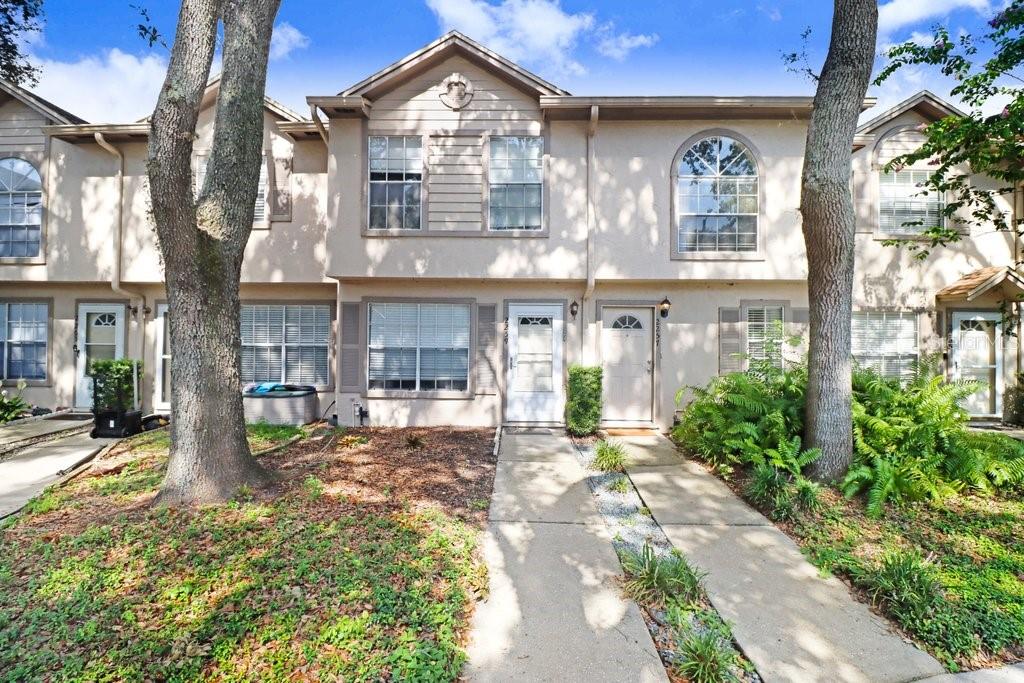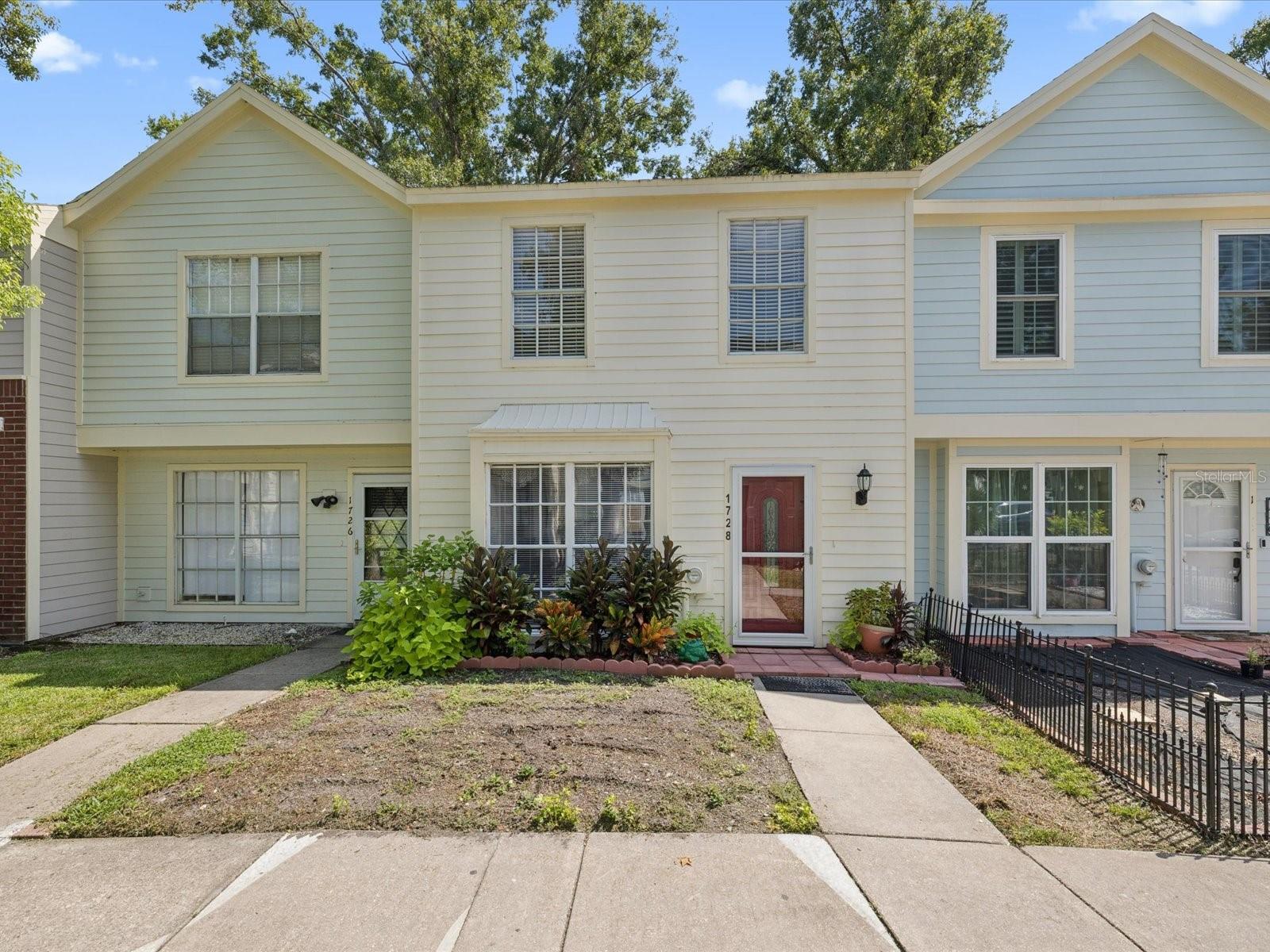1728 Mill Run Circle, Tampa, FL 33613
Property Photos

Would you like to sell your home before you purchase this one?
Priced at Only: $235,000
For more Information Call:
Address: 1728 Mill Run Circle, Tampa, FL 33613
Property Location and Similar Properties
- MLS#: TB8422472 ( Residential )
- Street Address: 1728 Mill Run Circle
- Viewed: 1
- Price: $235,000
- Price sqft: $187
- Waterfront: No
- Year Built: 1982
- Bldg sqft: 1255
- Bedrooms: 2
- Total Baths: 3
- Full Baths: 2
- 1/2 Baths: 1
- Days On Market: 6
- Additional Information
- Geolocation: 28.0708 / -82.4761
- County: HILLSBOROUGH
- City: Tampa
- Zipcode: 33613
- Subdivision: Fletchers Mill
- Elementary School: Lake Magdalene HB
- Middle School: Hill HB
- High School: Chamberlain HB
- Provided by: EXP REALTY LLC
- DMCA Notice
-
DescriptionWelcome to this charming 2 bedroom, 2.5 bath townhome nestled in a quiet, well maintained community featuring a sparkling pool and tennis courts. The main floor boasts laminate flooring and opens to a large, fenced patio with a storage room, perfect for outdoor entertaining. Recent upgrades include new exterior siding, adding to the homes appeal and durability. The HOA provides peace of mind by covering roof replacement, pest control, sewer, water, and trash service. Upstairs, youll find two spacious bedrooms, each with its own private bathroom, ideal for comfort and convenience. Located just minutes from major highways, shopping centers, grocery stores, and a variety of restaurants, this home offers unmatched accessibility. Sports fans will love being close to both the Buccaneers and Rays stadiums, as well as USF. For outdoor recreation, youre less than 5 miles from Carrollwood Village Park, where walking trails, splash pads, playgrounds, and dog parks await. This townhome combines low maintenance living with unbeatable locationa must see in the heart of Tampa!
Payment Calculator
- Principal & Interest -
- Property Tax $
- Home Insurance $
- HOA Fees $
- Monthly -
Features
Building and Construction
- Covered Spaces: 0.00
- Exterior Features: Courtyard, Lighting
- Flooring: Carpet, Laminate
- Living Area: 1223.00
- Roof: Shingle
Property Information
- Property Condition: NewConstruction
Land Information
- Lot Features: Flat, Level, BuyerApprovalRequired
School Information
- High School: Chamberlain-HB
- Middle School: Hill-HB
- School Elementary: Lake Magdalene-HB
Garage and Parking
- Garage Spaces: 0.00
- Open Parking Spaces: 0.00
- Parking Features: Open, OffStreet
Eco-Communities
- Pool Features: Association, Community
- Water Source: Public
Utilities
- Carport Spaces: 0.00
- Cooling: CentralAir
- Heating: Electric
- Pets Allowed: BreedRestrictions
- Sewer: PublicSewer
- Utilities: CableAvailable, ElectricityConnected, HighSpeedInternetAvailable, PhoneAvailable, SewerConnected, WaterConnected
Amenities
- Association Amenities: MaintenanceGrounds, Pool, TennisCourts
Finance and Tax Information
- Home Owners Association Fee Includes: CommonAreas, MaintenanceGrounds, MaintenanceStructure, PestControl, Pools, RecreationFacilities, ReserveFund, RoadMaintenance, Sewer, Taxes, Trash, Water
- Home Owners Association Fee: 397.00
- Insurance Expense: 0.00
- Net Operating Income: 0.00
- Other Expense: 0.00
- Pet Deposit: 0.00
- Security Deposit: 0.00
- Tax Year: 2024
- Trash Expense: 0.00
Other Features
- Appliances: Dryer, Dishwasher, ExhaustFan, ElectricWaterHeater, Microwave, Range, Refrigerator, Washer
- Association Name: Wise Property Management/ Ross Corcoran
- Association Phone: 813-968-5665
- Country: US
- Furnished: FurnishedOrUnfurnished
- Interior Features: EatInKitchen, LivingDiningRoom, OpenFloorplan, UpperLevelPrimary, WindowTreatments
- Legal Description: FLETCHERS MILL PART OF LOT 4 BLOCK 4 DESC AS FOR POINT OF REF- ERENCE COM AT SE COR RUN THN N 89 DEG 55 MIN 38 SEC W ALG S BDRY 57.71 FT TO POB THN CONT N 89 DEG 55 MIN 38 SEC W ALG S BDRY A DIST OF 18.83 FT THN N 00 DEG 50 MIN 00 SEC E 80.01 FT TO N BDRY THN S 89 DEG 55 MIN 38 SEC E ALG N BDRY 18.83 FT THN S 00 DEG 50 MIN 00 SEC W 80.01 FT TO POB
- Levels: Two
- Area Major: 33613 - Tampa
- Occupant Type: Vacant
- Parcel Number: U-02-28-18-0TU-000004-00004.3
- Possession: CloseOfEscrow
- The Range: 0.00
- Zoning Code: PD
Similar Properties
Nearby Subdivisions

- One Click Broker
- 800.557.8193
- Toll Free: 800.557.8193
- billing@brokeridxsites.com



























