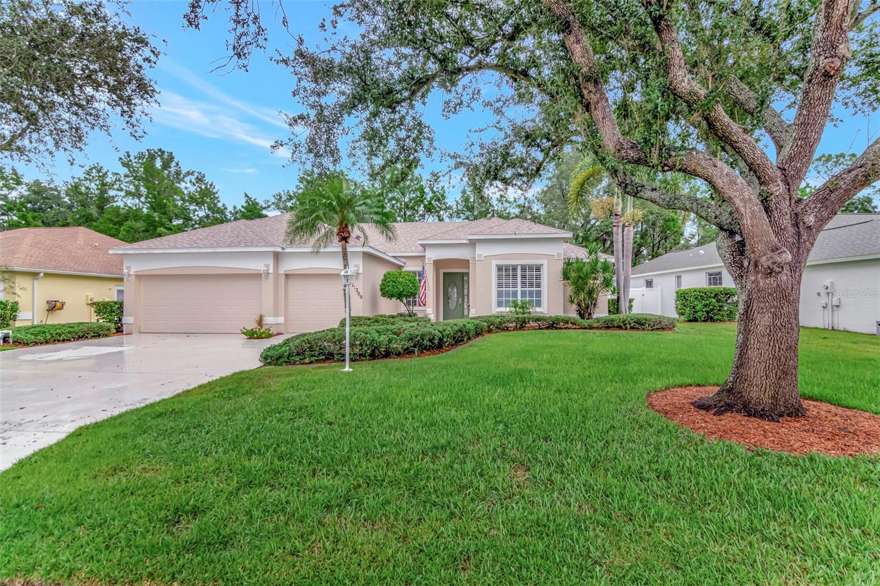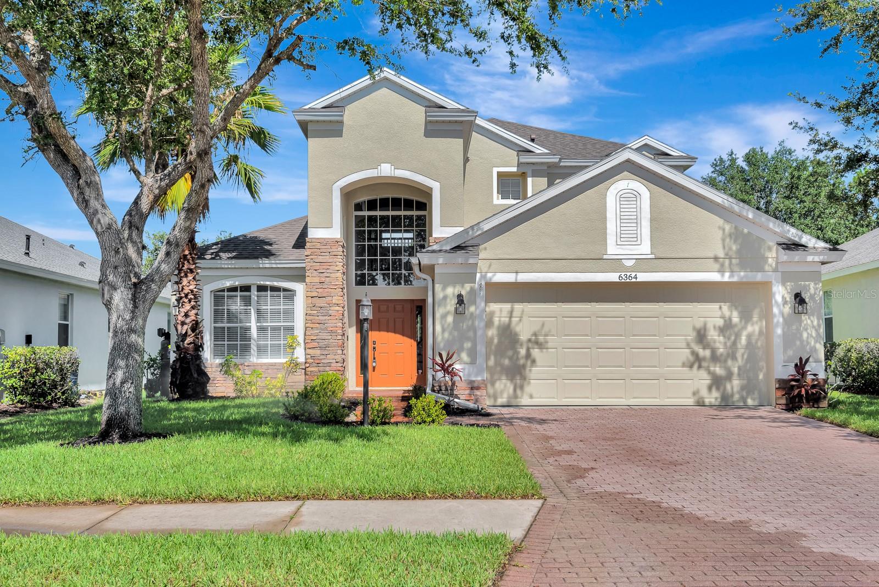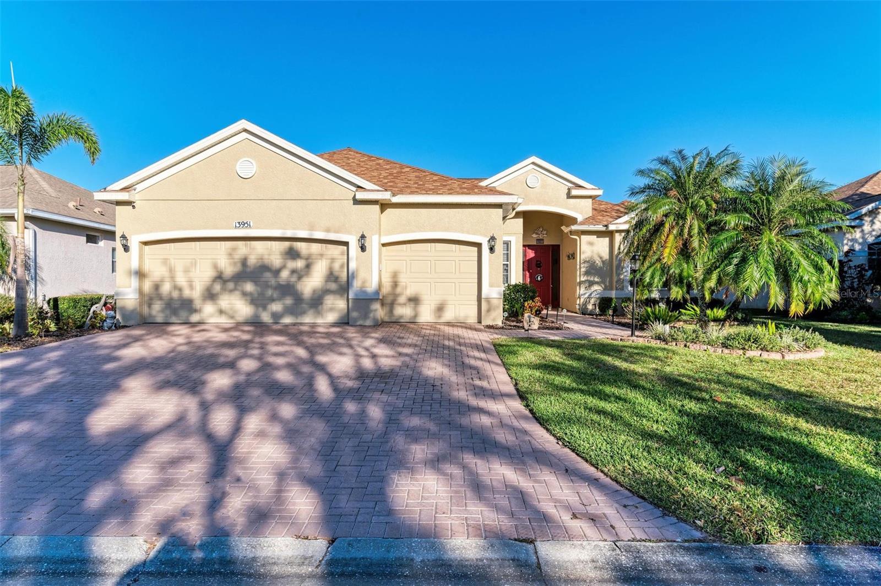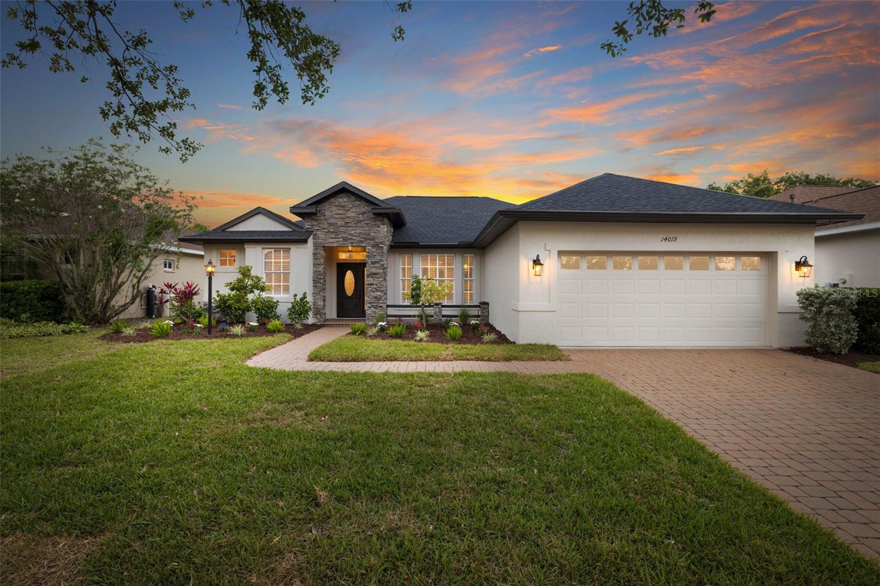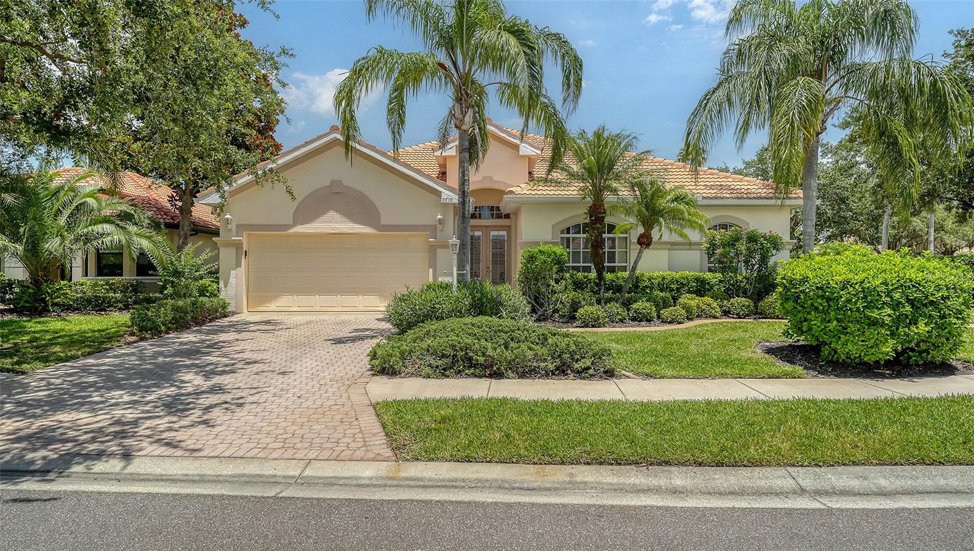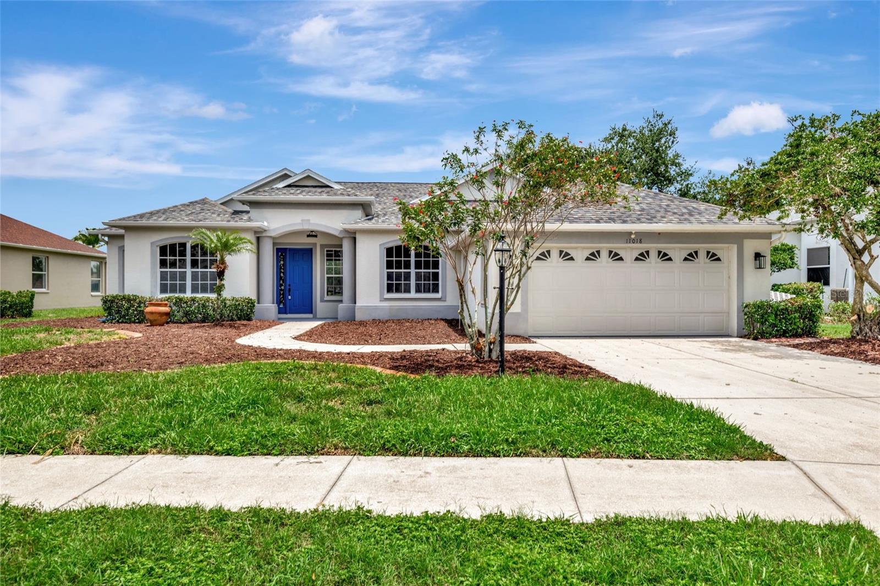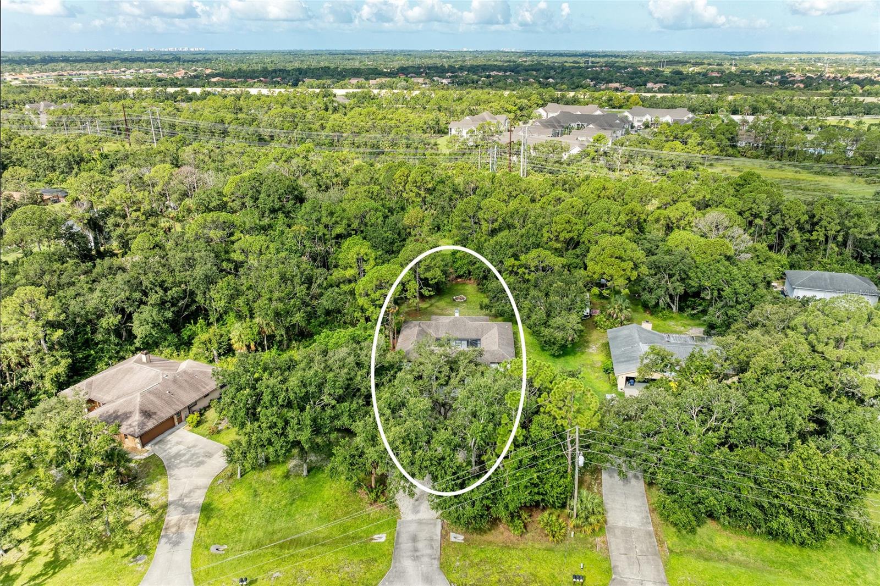11209 Pine Lilly Place, Lakewood Ranch, FL 34202
Property Photos

Would you like to sell your home before you purchase this one?
Priced at Only: $649,000
For more Information Call:
Address: 11209 Pine Lilly Place, Lakewood Ranch, FL 34202
Property Location and Similar Properties
- MLS#: TB8422658 ( Residential )
- Street Address: 11209 Pine Lilly Place
- Viewed: 4
- Price: $649,000
- Price sqft: $207
- Waterfront: No
- Year Built: 1997
- Bldg sqft: 3129
- Bedrooms: 3
- Total Baths: 3
- Full Baths: 3
- Garage / Parking Spaces: 3
- Days On Market: 10
- Additional Information
- Geolocation: 27.4208 / -82.4303
- County: MANATEE
- City: Lakewood Ranch
- Zipcode: 34202
- Subdivision: Summerfield Village Subphase A
- Elementary School: Braden River
- Middle School: Braden River
- High School: Lakewood Ranch
- Provided by: CENTURY 21 LIST WITH BEGGINS
- DMCA Notice
-
DescriptionExperience the Best of Florida Living in Lakewood Ranch with everything at your fingertips! Welcome to your own private oasis in the heart of Florida's premier master planned community. This beautifully maintained and updated single story home is nestled in a quiet neighborhood with sidewalks and offers a perfect blend of comfort, privacy, and tropical charm. This home features 3 bedrooms 3 bathrooms plus den/office with built in bookcases and desk (possible 4th bedroom), formal living and dining rooms, and offers an open floor plan with extended screened lanai for easy indoor/outdoor Florida living. Inground pool with an outdoor pool bath and shower. Some of the features you will find include: high volume ceilings with crown moldings, tile & carpet flooring. Open kitchen with thick granite counter tops, granite back splash slabs, large breakfast bar, entire wall of pantry with roll out shelves, ample wood cabinets and a separate eating area. Open family room with entertainment center and sliding glass doors to lanai . Primary suite with two walk in closets and private bath with separate vanities, whirlpool jetted tub and walk in shower. Three car garage for extra storage. Located in the vibrant community of Summerfield at Lakewood Ranch, residents enjoy access to over 30 distinct villages, multiple town centers with premier shopping and dining, top rated A schools, and extensive multi surface trails for walking and biking. This master planned community also includes access to Summerfield Community Park, and Heron's Nest Nature Park, where you can enjoy the large lakes, creeks, picnic tables, grills and pavilions along with the abundance of wildlife. There are various area activities to do just minutes away such as the #1 rated Farmers' Market in Florida, cultural performing and fine arts venues, and also close to Florida's most breathtaking beaches. This is more than a home it's a lifestyle. Come see for yourself what Florida living is all about.
Payment Calculator
- Principal & Interest -
- Property Tax $
- Home Insurance $
- HOA Fees $
- Monthly -
Features
Building and Construction
- Covered Spaces: 3.00
- Exterior Features: SprinklerIrrigation, Lighting, OutdoorShower
- Flooring: Carpet, CeramicTile
- Living Area: 2251.00
- Roof: Shingle
Land Information
- Lot Features: Landscaped
School Information
- High School: Lakewood Ranch High
- Middle School: Braden River Middle
- School Elementary: Braden River Elementary
Garage and Parking
- Garage Spaces: 3.00
- Open Parking Spaces: 0.00
- Parking Features: Driveway, Garage, GarageDoorOpener, Oversized, OnStreet
Eco-Communities
- Pool Features: Gunite, InGround, OutsideBathAccess, ScreenEnclosure
- Water Source: Public
Utilities
- Carport Spaces: 0.00
- Cooling: CentralAir, CeilingFans
- Heating: Central
- Pets Allowed: Yes
- Sewer: PublicSewer
- Utilities: CableConnected, ElectricityConnected, NaturalGasConnected, MunicipalUtilities, PhoneAvailable, SewerConnected, UndergroundUtilities, WaterConnected
Amenities
- Association Amenities: BasketballCourt, Playground, Park, TennisCourts, Trails
Finance and Tax Information
- Home Owners Association Fee Includes: AssociationManagement, RecreationFacilities
- Home Owners Association Fee: 102.00
- Insurance Expense: 0.00
- Net Operating Income: 0.00
- Other Expense: 0.00
- Pet Deposit: 0.00
- Security Deposit: 0.00
- Tax Year: 2024
- Trash Expense: 0.00
Other Features
- Appliances: Dishwasher, ExhaustFan, Freezer, Disposal, GasWaterHeater, IceMaker, Microwave, Range, Refrigerator
- Association Name: Summerfield Village/David Hart
- Association Phone: 941-907-0202
- Country: US
- Interior Features: BuiltInFeatures, CeilingFans, CrownMolding, EatInKitchen, HighCeilings, KitchenFamilyRoomCombo, OpenFloorplan, StoneCounters, SplitBedrooms, SolidSurfaceCounters, WalkInClosets, WoodCabinets, WindowTreatments
- Legal Description: LOT 50 BLK C-4 SUMMERFIELD VILLAGE SUBPHASE A UNIT 2 TRACTS 304 & 305 PI#5841.1105/8
- Levels: One
- Area Major: 34202 - Bradenton/Lakewood Ranch/Lakewood Rch
- Occupant Type: Owner
- Parcel Number: 584111058
- Style: Florida
- The Range: 0.00
- Zoning Code: PDR/WPE/
Similar Properties
Nearby Subdivisions
Concession
Concession Ph I
Concession Ph Ii Blk A
Country Club East
Country Club East At Lakewd Rn
Country Club East At Lakewood
Del Webb Lakewood Ranch
Del Webb Ph Ia
Del Webb Ph Iii Subph 3a 3b 3
Del Webb Ph V
Del Webb Ph V Sph D
Del Webb Ph V Subph 5a 5b 5c
Del Webb Ph V Subph 5a, 5b & 5
Del Webb Phase Ib Subphases D
Edgewater Village
Edgewater Village Sp A Un 5
Edgewater Village Sp B Un 1
Edgewater Village Subphase A
Edgewater Village Subphase B
Greenbrook Village Ph Ll
Greenbrook Village Ph Ll Unit
Greenbrook Village Sp Y
Greenbrook Village Subphase Bb
Greenbrook Village Subphase Cc
Greenbrook Village Subphase Gg
Greenbrook Village Subphase K
Greenbrook Village Subphase Kk
Greenbrook Village Subphase L
Greenbrook Village Subphase Ll
Greenbrook Village Subphase P
Greenbrook Village Subphase Y
Greenbrook Village Subphase Z
Isles At Lakewood Ranch Ph Ii
Lacantera
Lake Club
Lake Club Ph I
Lake Club Ph Ii
Lake Club Ph Iv Subph A Aka Ge
Lake Club Ph Iv Subph B2 Aka G
Lake Club Ph Iv Subph C-1 Aka
Lake Club Ph Iv Subph C1 Aka G
Lake Club Ph Iv Subphase A Aka
Lakewood Ranch
Lakewood Ranch Ccv Sp Ff
Lakewood Ranch Country Club
Lakewood Ranch Country Club Vi
Oakmont
Preserve At Panther Ridge Ph I
River Club South Subphase Ii
River Club South Subphase Iv
River Club South Subphase V-a
River Club South Subphase Va
Riverwalk Ridge
Riverwalk Village Cypress Bank
Summerfield Forest
Summerfield Village
Summerfield Village Cypress Ba
Summerfield Village Subphase A
Summerfield Village Subphase B
Summerfield Village Subphase C

- One Click Broker
- 800.557.8193
- Toll Free: 800.557.8193
- billing@brokeridxsites.com























