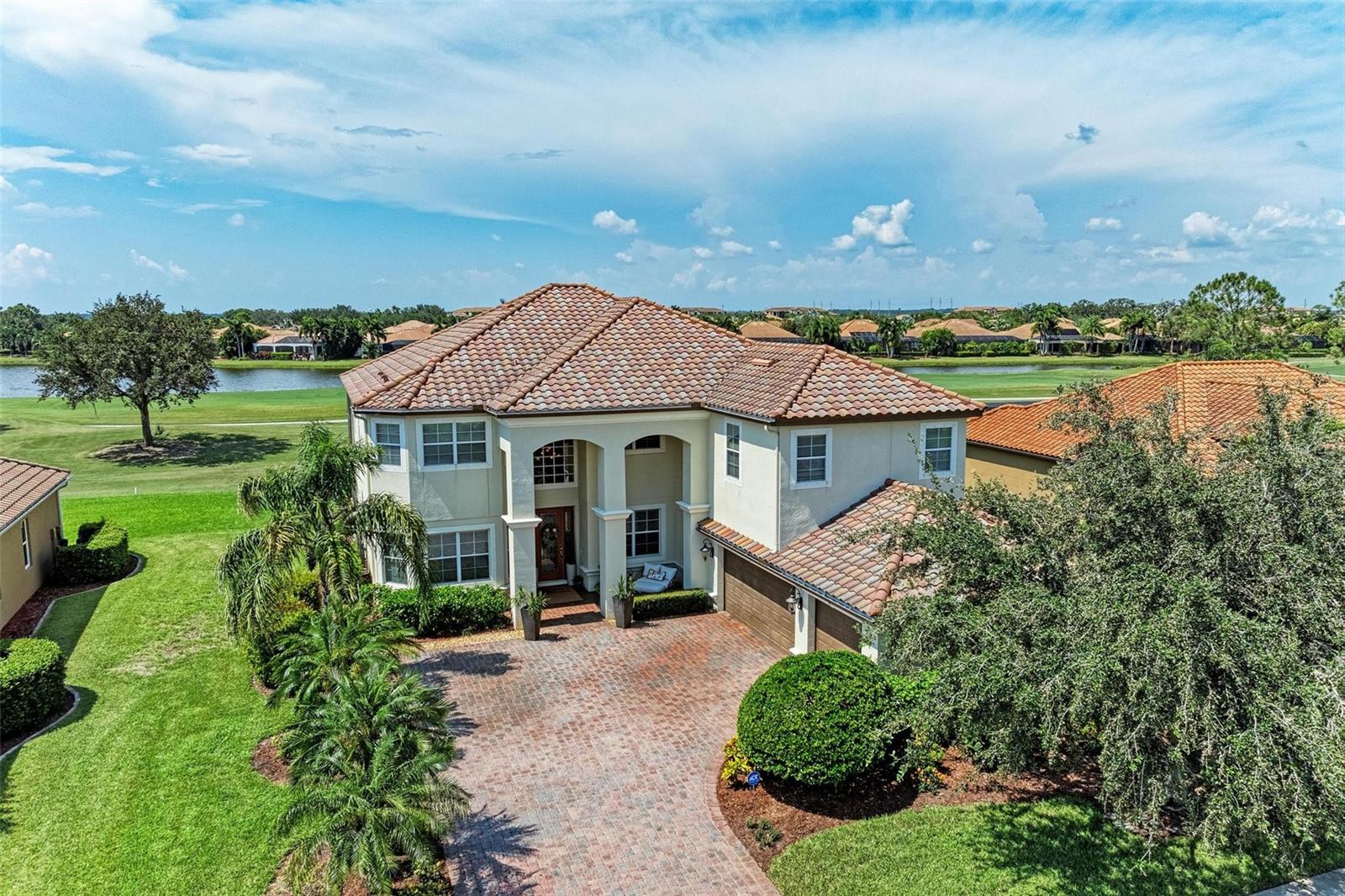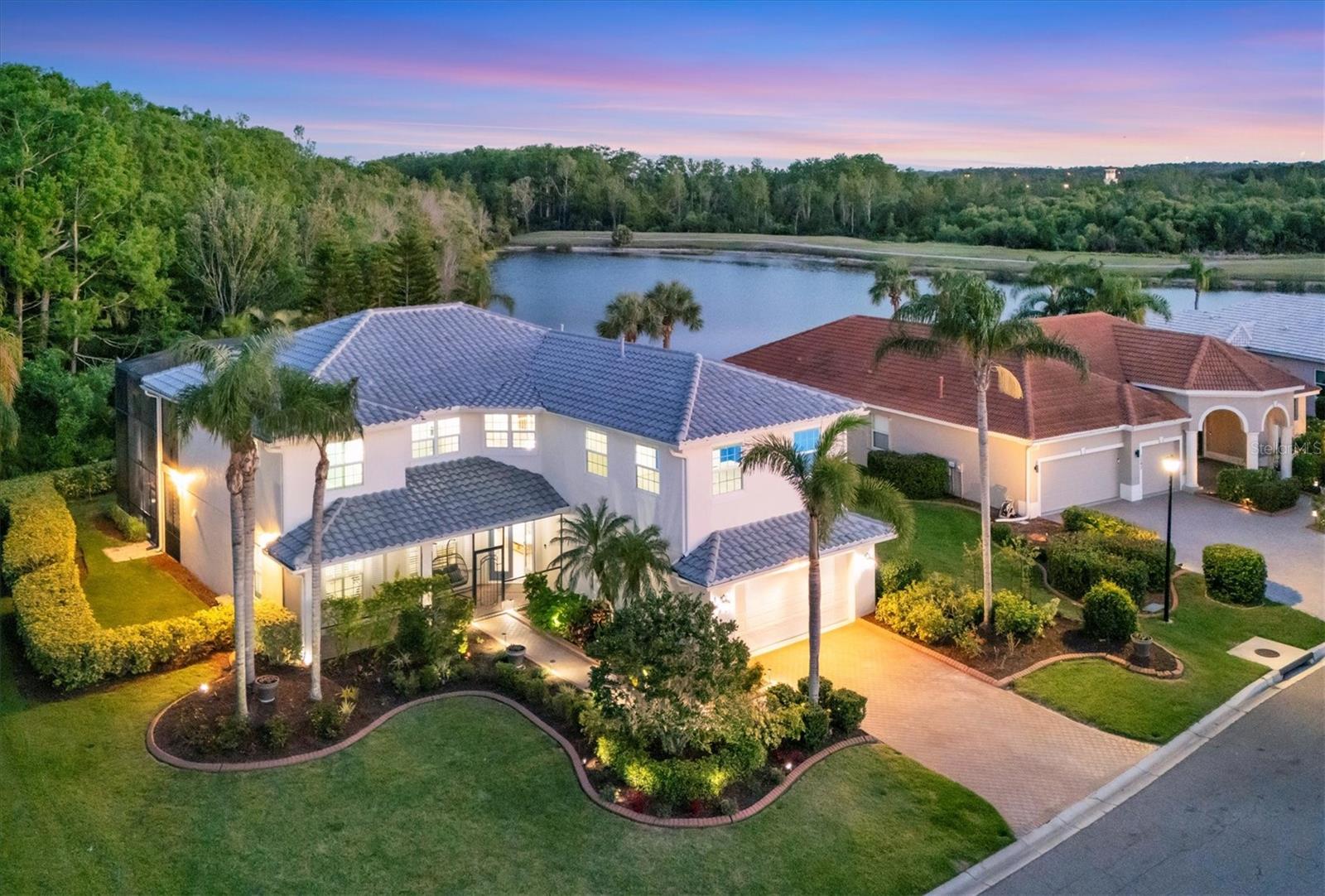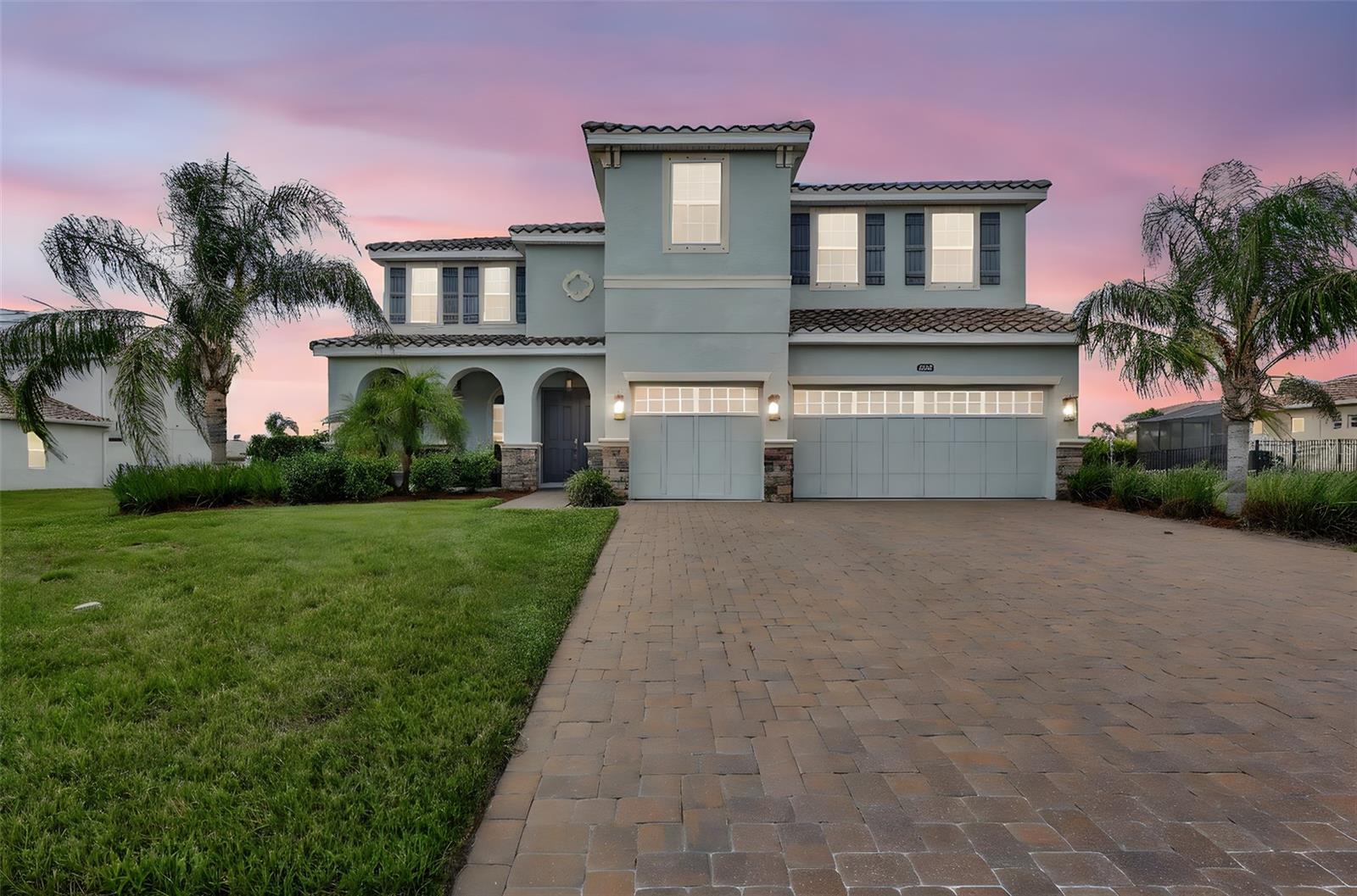1025 Fish Hook Cove, Bradenton, FL 34212
Property Photos

Would you like to sell your home before you purchase this one?
Priced at Only: $1,050,000
For more Information Call:
Address: 1025 Fish Hook Cove, Bradenton, FL 34212
Property Location and Similar Properties
- MLS#: A4663053 ( Residential )
- Street Address: 1025 Fish Hook Cove
- Viewed: 8
- Price: $1,050,000
- Price sqft: $231
- Waterfront: Yes
- Wateraccess: Yes
- Waterfront Type: RiverAccess
- Year Built: 2007
- Bldg sqft: 4537
- Bedrooms: 4
- Total Baths: 5
- Full Baths: 4
- 1/2 Baths: 1
- Garage / Parking Spaces: 2
- Days On Market: 8
- Additional Information
- Geolocation: 27.5162 / -82.4429
- County: MANATEE
- City: Bradenton
- Zipcode: 34212
- Subdivision: Waterlefe Golf & River Club
- Elementary School: Freedom
- Middle School: Carlos E. Haile
- High School: Parrish Community
- Provided by: PREMIER SOTHEBY'S INTERNATIONAL REALTY
- DMCA Notice
-
DescriptionFlorida luxury riverfront living in the gated community of Waterlefe Golf & River Club. This Mediterranean coastal style villa/townhouse is located on the Manatee River with spectacular panoramic water views. This spacious two story home offers 3,240 square feet of living for a perfect blend of comfort, style, and functionality, with four bedrooms, four and a half baths, separated living and dining rooms, beautiful high coffered and tray ceilings, hurricane rated impact windows, remote controlled window shades, crown molding, central vacuum, in wall pest system, built in ceiling speakers, screened in heated swimming pool and jacuzzi, outside kitchen and bar and a second story screened in balcony with amazing views of the river. This home has extensive upgrades throughout and shows like a model. Ideal for entertaining, the impressive kitchen is outfitted for a culinary enthusiast with stainless steel appliances, including a gas stove with built in vent, built in wall oven, convection oven, wine refrigerator, travertine backsplash, granite counters, solid wood cabinets, breakfast bar, pantry and extra storage cabinetry. The kitchen is completely open to the living room for gatherings with family and friends, or to enjoy warming up next to the gas fireplace during the cooler months. The primary bedroom will take your breath away with the awe inspiring water views and features direct access to the lanai overlooking the pool. The en suite bath adds a touch of luxury with its thoughtful finishes, designed with a gorgeous soaking tub to take all your worries away, large walk in shower with dual shower heads and dual custom built walk in closets. The large dining room provides plenty of space for dinner parties for your friends and family. The laundry room offers a front load washer and dryer, utility sink and an abundance of extra storage cabinets. Upstairs, the additional three bedrooms all have en suite baths and custom built closets, allowing access to the screened balcony to enjoy stunning water views and beautiful sunsets. Walk through the glass doors to the outdoor screened paved area to enjoy the swimming pool, jacuzzi, outdoor kitchen with bar and grill for fun and entertainment. Within the screened pool area, you will find a covered patio with plenty of space to soak in the sun or to BBQ your favorite meal. You can also enjoy the serenity of a view to catch a glimpse of a variety of wildlife, beautiful birds and spectacular sunsets. Waterlefe Golf & River Club offers an active lifestyle with countless activities. Waterlefe River Club serves as the community hub, featuring a delightful restaurant, bar, fitness center, meeting rooms and a resort style swimming pool with a tiki bar alongside the many comfortable lounge chairs. Get to know your neighbors at a variety of social events, from fitness classes to card games and book clubs to social events. You will find nature trails for walking, biking, boating, kayaking and fishing. The community offers a residential marina facility with a membership to the community marina for boating enthusiasts. Optional golf club memberships at an award winning, semi private, championship golf course. The association fee includes cable, internet, exterior maintenance including roof replacement (replaced in 2024), water, sewer, trash, painting and yard maintenance. Wake up each day knowing you are living your dream in this true Florida waterfront paradise.
Payment Calculator
- Principal & Interest -
- Property Tax $
- Home Insurance $
- HOA Fees $
- Monthly -
Features
Building and Construction
- Covered Spaces: 2.00
- Exterior Features: Balcony, FrenchPatioDoors, SprinklerIrrigation, Lighting, OutdoorGrill, OutdoorKitchen, RainGutters, InWallPestControlSystem
- Flooring: Carpet, CeramicTile
- Living Area: 3240.00
- Other Structures: OutdoorKitchen
- Roof: Tile
Land Information
- Lot Features: Flat, FloodZone, NearGolfCourse, Level, OutsideCityLimits, BuyerApprovalRequired, Landscaped
School Information
- High School: Parrish Community High
- Middle School: Carlos E. Haile Middle
- School Elementary: Freedom Elementary
Garage and Parking
- Garage Spaces: 2.00
- Open Parking Spaces: 0.00
- Parking Features: Covered, Driveway, Garage, GarageDoorOpener
Eco-Communities
- Pool Features: Gunite, Heated, InGround, ScreenEnclosure, Association, Community
- Water Source: Public
Utilities
- Carport Spaces: 0.00
- Cooling: CentralAir, CeilingFans
- Heating: Central, Electric
- Pets Allowed: CatsOk, DogsOk, Yes
- Pets Comments: Large (61-100 Lbs.)
- Sewer: PublicSewer
- Utilities: CableConnected, ElectricityConnected, NaturalGasConnected, HighSpeedInternetAvailable, MunicipalUtilities, SewerConnected, WaterConnected
Amenities
- Association Amenities: Clubhouse, FitnessCenter, GolfCourse, MaintenanceGrounds, Gated, Playground, Park, Pool, RecreationFacilities, Security, CableTv
Finance and Tax Information
- Home Owners Association Fee Includes: AssociationManagement, CommonAreas, CableTv, Insurance, Internet, MaintenanceGrounds, MaintenanceStructure, PestControl, Pools, RecreationFacilities, ReserveFund, RoadMaintenance, Sewer, Security, Taxes, Trash, Water
- Home Owners Association Fee: 0.00
- Insurance Expense: 0.00
- Net Operating Income: 0.00
- Other Expense: 0.00
- Pet Deposit: 0.00
- Security Deposit: 0.00
- Tax Year: 2024
- Trash Expense: 0.00
Other Features
- Appliances: BarFridge, BuiltInOven, Dryer, Dishwasher, Disposal, GasWaterHeater, Microwave, Range, Refrigerator, RangeHood, WineRefrigerator, Washer, WaterPurifier
- Association Name: Association Management - Shana Dam
- Association Phone: (941) 747-6898
- Country: US
- Furnished: Furnished
- Interior Features: WetBar, BuiltInFeatures, TrayCeilings, CeilingFans, CrownMolding, CathedralCeilings, CentralVacuum, EatInKitchen, HighCeilings, KitchenFamilyRoomCombo, MainLevelPrimary, OpenFloorplan, StoneCounters, SplitBedrooms, SolidSurfaceCounters, WalkInClosets, WoodCabinets, WindowTreatments, SeparateFormalDiningRoom
- Legal Description: UNIT 4 THE SOUND AT WATERLEFE, A CONDO PI#5460.5020/9
- Levels: Two
- Area Major: 34212 - Bradenton
- Occupant Type: Owner
- Parcel Number: 546050209
- Possession: CloseOfEscrow
- Style: Florida
- The Range: 0.00
- View: River, Water
- Zoning Code: PDR/C
Similar Properties
Nearby Subdivisions
Coddington
Coddington Ph I
Copperlefe
Copperlefe Lot 0143
Copperlefe- Lot 0143
Country Creek
Country Creek Ph Ii
Country Creek Sub Ph I
Country Meadows Ph I
Cypress Creek Estates
Del Tierra Ph I
Del Tierra Ph Ii
Del Tierra Ph Iii
Del Tierra Ph Ivb Ivc
Enclave At Country Meadows
Gates Creek
Greenfield Plantation
Greenfield Plantation Ph I
Greenfield Plantationplanters
Greyhawk Landing Ph 1
Greyhawk Landing Ph 2
Greyhawk Landing Ph 3
Greyhawk Landing West Ph I
Greyhawk Landing West Ph Ii
Greyhawk Landing West Ph Iii
Greyhawk Landing West Ph Iva
Greyhawk Landing West Ph V-a
Greyhawk Landing West Ph Va
Greyhawk Landing West Ph Vb
Greyhawk Landing West Phase Ii
Hagle Park
Heritage Harbour Subphase E
Heritage Harbour Subphase F
Heritage Harbour Subphase J
Hidden Oaks
Hillwood Preserve
Lighthouse Cove
Lighthouse Cove At Heritage Ha
Magnolia Ranch
Mill Creek Ph I
Mill Creek Ph Ii
Mill Creek Ph Iii
Mill Creek Ph Iv
Mill Creek Ph V-b
Mill Creek Ph Vb
Mill Creek Ph Vi
Mill Creek Ph Vii B
Mill Creek Ph Vii-b
Mill Creek Ph Viia
Mill Creek Ph Viib
Mill Creek Phase Viia
Millbrook At Greenfield
Millbrook At Greenfield Planta
None
Not Applicable
Old Grove At Greenfield Ph Iii
Palm Grove At Lakewood Ranch
Planters Manor At Greenfield P
Raven Crest
River Strand
River Strand Heritage Harbour
River Strandheritage Harbour P
River Strandheritage Harbour S
River Wind
Riverside Preserve Ph 1
Riverside Preserve Ph Ii
Rye Meadows Sub
Rye Wilderness Estates Ph Ii
Rye Wilderness Estates Ph Iii
Rye Wilderness Estates Ph Iv
Stoneybrook At Heritage Harbou
The Twnhms At Lighthouse Cove
The Villas At Christian Retrea
Waterbury Grapefruit Tracts
Watercolor Place I
Watercolor Place Ph Ii
Waterlefe Golf River Club
Waterlefe Golf & River Club
Winding River

- One Click Broker
- 800.557.8193
- Toll Free: 800.557.8193
- billing@brokeridxsites.com










































































































