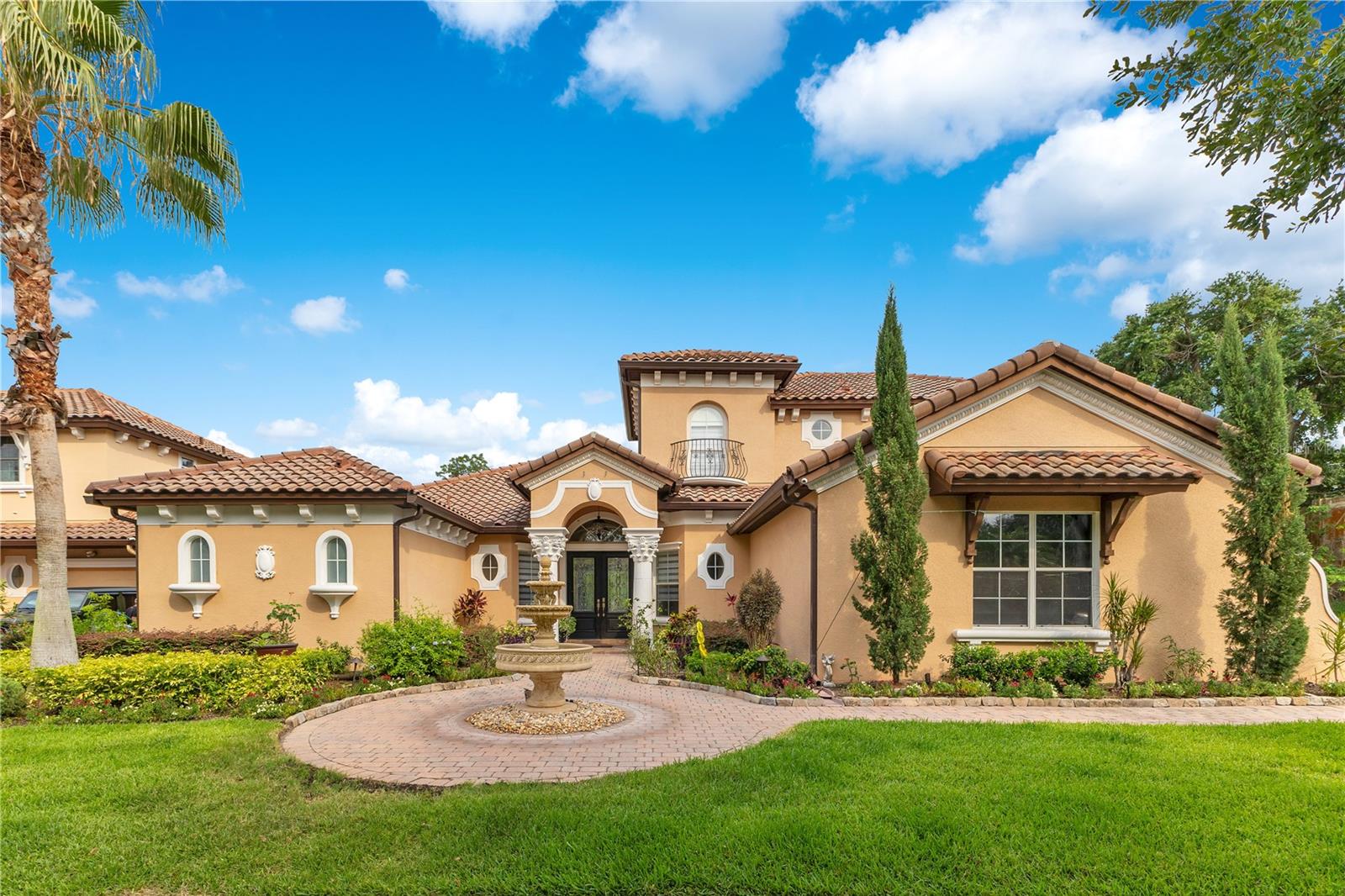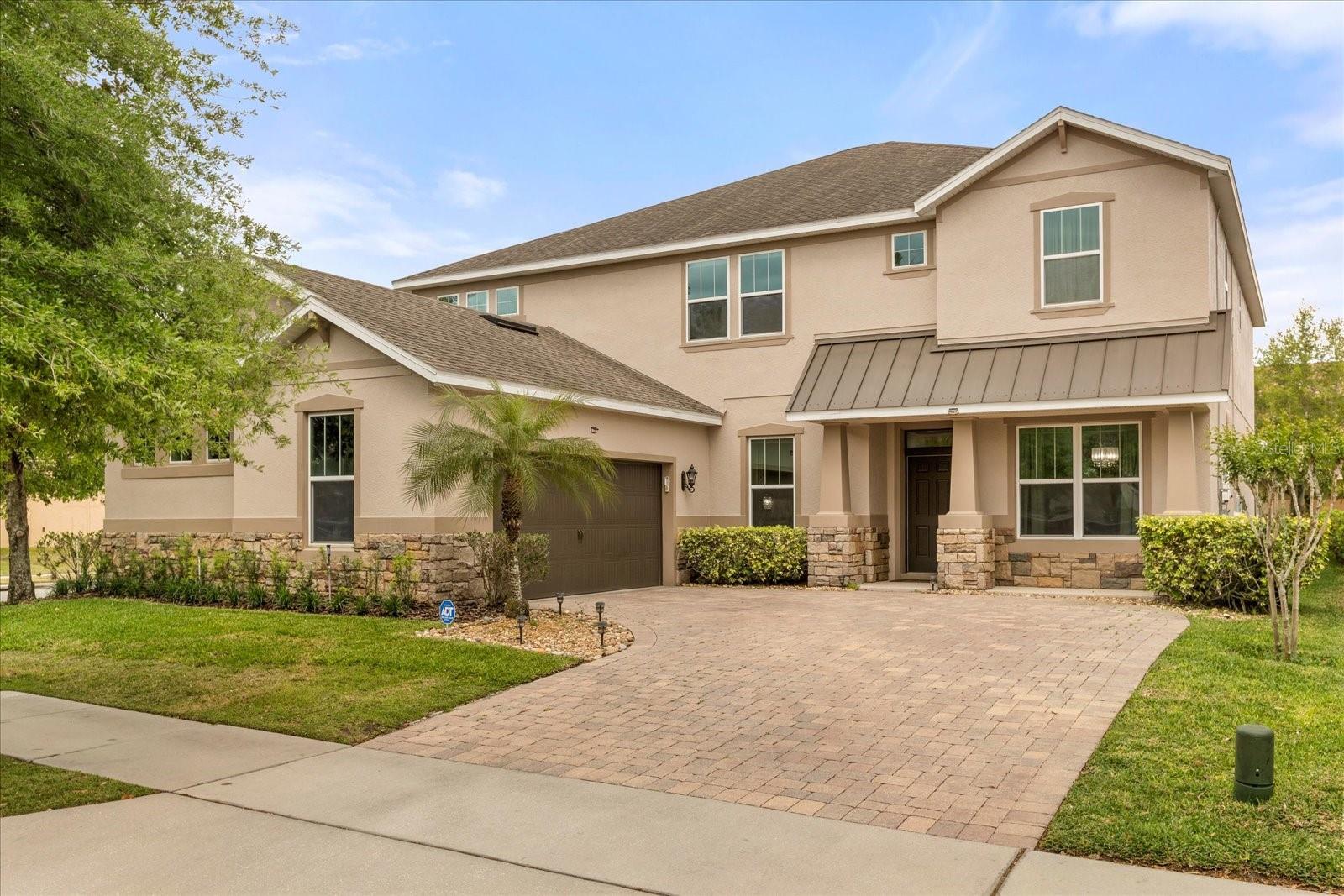1438 Belfiore Way, Windermere, FL 34786
Property Photos

Would you like to sell your home before you purchase this one?
Priced at Only: $1,195,000
For more Information Call:
Address: 1438 Belfiore Way, Windermere, FL 34786
Property Location and Similar Properties
- MLS#: O6339435 ( Residential )
- Street Address: 1438 Belfiore Way
- Viewed: 9
- Price: $1,195,000
- Price sqft: $210
- Waterfront: No
- Year Built: 2006
- Bldg sqft: 5685
- Bedrooms: 5
- Total Baths: 5
- Full Baths: 4
- 1/2 Baths: 1
- Garage / Parking Spaces: 3
- Days On Market: 9
- Additional Information
- Geolocation: 28.5235 / -81.51
- County: ORANGE
- City: Windermere
- Zipcode: 34786
- Subdivision: Tuscany Ridge 50 141
- Elementary School: Thornebrooke Elem
- Middle School: Gotha
- High School: Olympia
- Provided by: NOVAK REALTY CORP
- DMCA Notice
-
DescriptionDiscover a home where luxury meets convenience, perfectly crafted for today's way of life. Welcome to 1438 Belfiore Way, a Luxury Single family home located in the distinguished Gated community of Tuscany Ridge in desirable city of Windermere, Florida. This beautiful home is a move in ready gem, modern, elegant and comfortable. Situated on a private lot at the end of the road, with no rear neighbors and only one neighbor on the side. It features numerous upgrades and extras, including crown molding, tile floors, vertical blinds, security cameras, and more. On the first floor, youll find a Spacious Primary Suite with a peaceful view of the pool, a generous walk in closets, and a luxurious en suite bathroom with elegant finishes. A guest bedroom with guest bathroom with access to the pool area, a dedicated home office with french doors, a formal living room, dining room, a wet bar, a stunning custom kitchen with all stainless steel appliances, breakfast nook, a family room with chimney, and a well equipped laundry room with stainless steel washer and dryer, all perfectly incorporated into the open layout. On the second floor you'll find a snack bar, a game/bonus room, a pleasing covered balcony overlooking the pool and outside views, and three additional bedrooms. The outdoor area is a true entertainer's paradise, it showcase a beautiful pool with spa, summer kitchen, bar, a poolside cabana a generous space for dining, lounging and an expansive patio ideal for hosting unforgettable moments with friends and family. The outdoor living space features a mosquito control misting system for added comfort and it is also equipped with an invisible electric pet fence for added safety. A three car garage offers abundant space for vehicles, storage, and hobbies. The property is situated in a prime location and provides privacy and convenience. Close to shoppings, dining, top rated schools and easy access to major highways. Experience the best of Florida living, only a short drive to world famous attractions and beaches. Don't miss this great opportunity. Schedule your private showing today!!
Payment Calculator
- Principal & Interest -
- Property Tax $
- Home Insurance $
- HOA Fees $
- Monthly -
Features
Building and Construction
- Covered Spaces: 3.00
- Exterior Features: Balcony, SprinklerIrrigation, Lighting, OutdoorGrill, OutdoorKitchen, RainGutters
- Fencing: Fenced
- Flooring: CeramicTile, Wood
- Living Area: 4213.00
- Roof: Tile
Land Information
- Lot Features: Landscaped
School Information
- High School: Olympia High
- Middle School: Gotha Middle
- School Elementary: Thornebrooke Elem
Garage and Parking
- Garage Spaces: 3.00
- Open Parking Spaces: 0.00
- Parking Features: Driveway
Eco-Communities
- Pool Features: Gunite, Heated, InGround, SaltWater
- Water Source: Public
Utilities
- Carport Spaces: 0.00
- Cooling: CentralAir, CeilingFans
- Heating: Electric, Gas
- Pets Allowed: Yes
- Sewer: PublicSewer
- Utilities: CableConnected, ElectricityConnected, NaturalGasConnected, MunicipalUtilities, SewerConnected, WaterConnected
Finance and Tax Information
- Home Owners Association Fee Includes: MaintenanceGrounds, RecreationFacilities
- Home Owners Association Fee: 2546.00
- Insurance Expense: 0.00
- Net Operating Income: 0.00
- Other Expense: 0.00
- Pet Deposit: 0.00
- Security Deposit: 0.00
- Tax Year: 2024
- Trash Expense: 0.00
Other Features
- Appliances: BuiltInOven, Dryer, Dishwasher, Disposal, GasWaterHeater, Microwave, Range, Refrigerator, RangeHood, Washer
- Association Name: Southwest Property Management / Tiffany Marshall
- Association Phone: 407-656-1081
- Country: US
- Interior Features: BuiltInFeatures, TrayCeilings, CeilingFans, CrownMolding, EatInKitchen, HighCeilings, KitchenFamilyRoomCombo, MainLevelPrimary, StoneCounters, Skylights, WalkInClosets, WoodCabinets
- Legal Description: TUSCANY RIDGE 50/141 LOT 30
- Levels: Two
- Area Major: 34786 - Windermere
- Occupant Type: Owner
- Parcel Number: 33-22-28-8712-00-300
- The Range: 0.00
- Zoning Code: R-L-D
Similar Properties
Nearby Subdivisions
Bella Vita Estates
Bellaria
Belmere Village
Belmere Village G2 48 65
Belmere Village G5
Butler Bay
Butler Ridge
Casa Del Lago Rep
Casabella
Casabella Ph 2
Chaine Du Lac
Down Acres Estates
Down Point Sub
Down Point Subdivision
Downs Cove Camp Sites
Edens Hammock
Enclave
Enclave At Windermere Landing
Estates At Lake Clarice
Estates At Windermere
Farms
Glenmuir
Glenmuir 48 39
Glenmuir Ut 02 51 42
Isleworth
Keenes Pointe
Keenes Pointe 46104
Keenes Pointe Unit 7
Lake Burden South Ph 2
Lake Burden South Ph I
Lake Butler Estates
Lake Cawood Estates
Lake Cresent Reserve
Lake Davis Reserve
Lake Down Cove
Lake Hancock Shores
Lake Roper Pointe
Lake Sawyer South Ph 01
Lakes
Lakes Of Windermere
Lakes Of Windermere Ph 1
Lakes Of Windermere Ph 2a
Lakes Windermere Ph 01 49 108
Lakes/windermere Ph 3
Lakeside Villas
Lakeswindermere Ph 02a
Lakeswindermere Ph 04
Lakeswindermere Ph 3
Lakeswindermerepeachtree
Landings At Lake Sawyer
Metcalf Park Rep
Not On The List
Other
Oxford Moor 4730
Palms At Windermere
Peachtree Park
Preston Square
Providence
Providence Ph 2
Reserve At Belmere Ph 02 48 14
Reserve At Belmere Ph 03 51 01
Reserve At Lake Butler
Reserve At Lake Butler Sound
Reserve At Lake Butler Sound 4
Reservebelmere Ph 04
Saddlecrest At Windermere
Sanctuarylkswindermere
Sawyer Shores Sub
Silver Woods
Silver Woods Ph 02
Silver Woods Ph 03a
Summerport Beach
Summerport Ph 02
Summerport Ph 05
Sunset Bay
Tildens Grove Ph 01 4765
Tuscany Ridge 50 141
Vineyardshorizons West Ph 1b
Waterstone
Waterstone A D E F G H J L
Wauseon Ridge
Weatherstone On Lake Olivia
West Lake Butler Estates
West Point Commons
Westover Club Ph 02 47/71
Westover Club Ph 02 4771
Westover Club Ph 02 Rep
Westover Reserve Ph 02
Westside Village
Whitney Isles Belmere Ph 02
Whitney Isles At Belmere
Whitney Isles/belmere Ph 02
Whitney Islesbelmere Ph 02
Wickham Park
Windermere Downs Ph 03
Windermere Isle
Windermere Isle Ph 2
Windermere Reserve
Windermere Sound
Windermere Sound Ph 2
Windermere Terrace
Windermere Town
Windermere Town Rep
Windermere Trails Ph 3b
Windermere Trails Phase 1b
Windermere Trails Phase 1c 801
Windermere Trls Ph 1b
Windermere Trls Ph 1c
Windermere Trls Ph 3a
Windermere Trls Ph 3b
Windermere Trls Ph 4b
Windermere Trls Ph Ia
Windsor Hill
Windstone

- One Click Broker
- 800.557.8193
- Toll Free: 800.557.8193
- billing@brokeridxsites.com



















































































