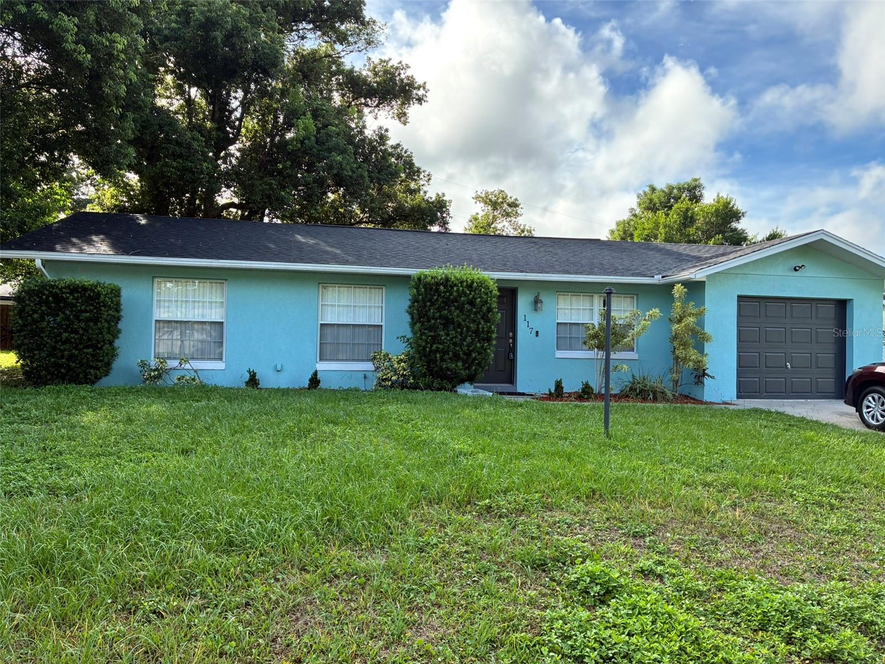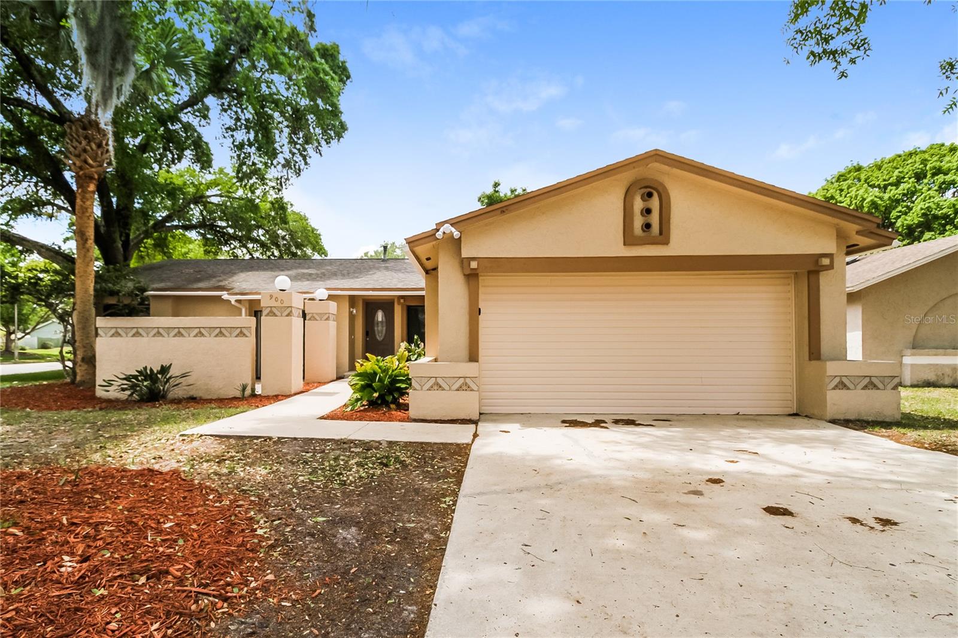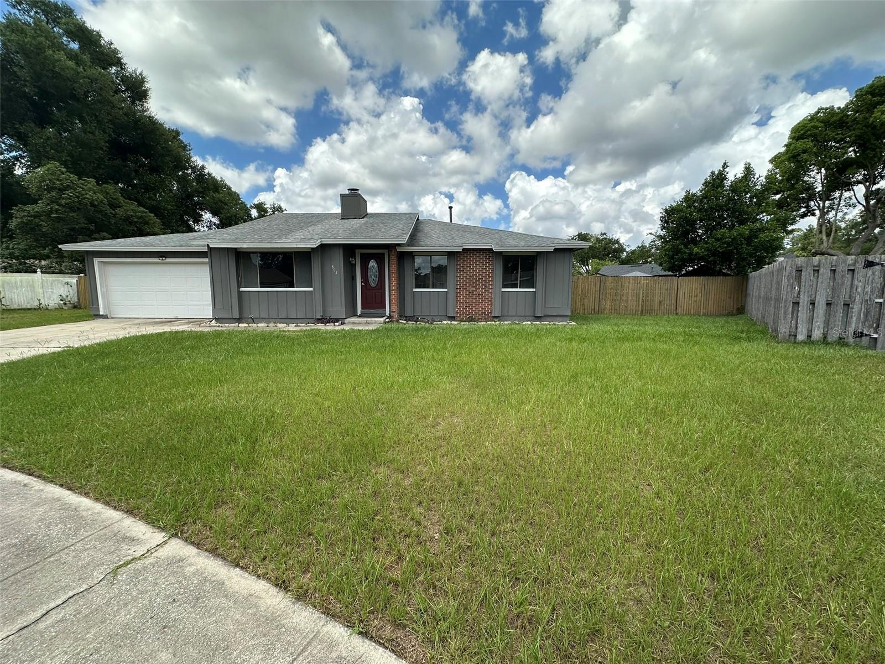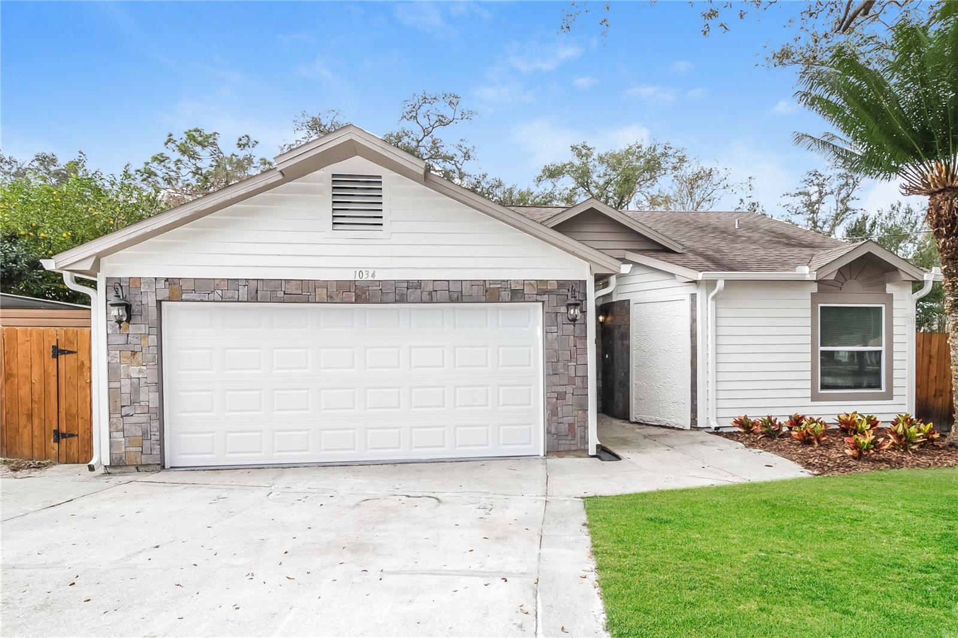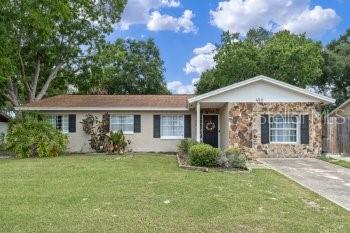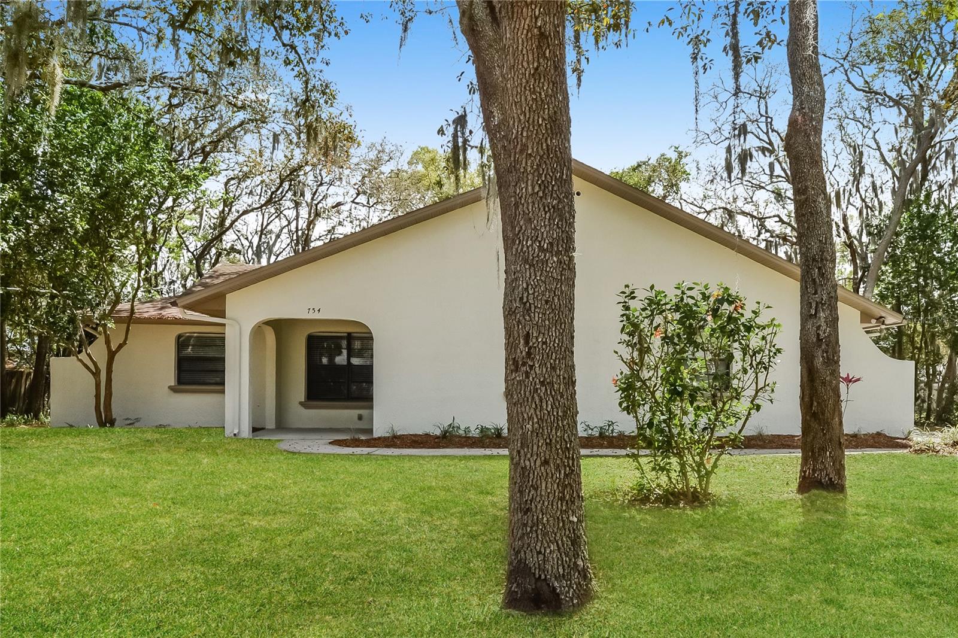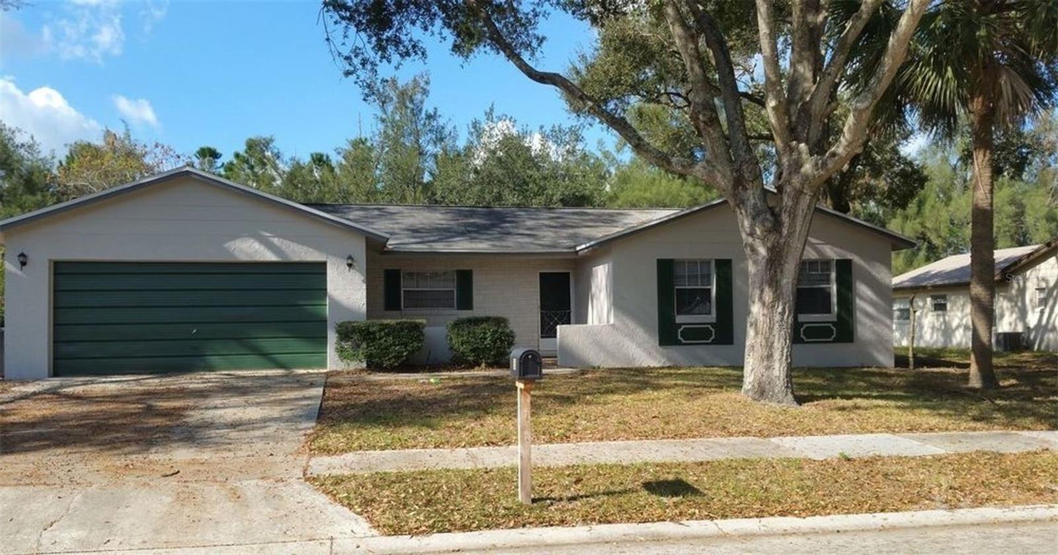754 Bistline Avenue, Longwood, FL 32750
Property Photos

Would you like to sell your home before you purchase this one?
Priced at Only: $2,265
For more Information Call:
Address: 754 Bistline Avenue, Longwood, FL 32750
Property Location and Similar Properties
- MLS#: O6338865 ( ResidentialLease )
- Street Address: 754 Bistline Avenue
- Viewed: 1
- Price: $2,265
- Price sqft: $1
- Waterfront: No
- Year Built: 1981
- Bldg sqft: 2220
- Bedrooms: 3
- Total Baths: 2
- Full Baths: 2
- Garage / Parking Spaces: 2
- Days On Market: 15
- Additional Information
- Geolocation: 28.6959 / -81.3307
- County: SEMINOLE
- City: Longwood
- Zipcode: 32750
- Subdivision: Wildmere Amd
- Elementary School: English Estates
- Middle School: Milwee
- High School: Lyman
- Provided by: MAIN STREET RENEWAL LLC
- DMCA Notice
-
DescriptionWelcome to your dream home! Step inside this pet friendly home featuring modern finishings and a layout designed with functionality in mind. Enjoy the storage space found in the kitchen and closets as well as the spacious living areas and natural light throughout. Enjoy outdoor living in your yard, perfect for gathering, relaxing, or gardening! Take advantage of the incredible location, nestled in a great neighborhood with access to schools, parks, dining and more. Don't miss a chance to make this house your next home! Beyond the home, experience the ease of our technology enabled maintenance services, ensuring hassle free living at your fingertips. Help is just a tap away!
Payment Calculator
- Principal & Interest -
- Property Tax $
- Home Insurance $
- HOA Fees $
- Monthly -
Features
Building and Construction
- Covered Spaces: 2.00
- Exterior Features: FrenchPatioDoors, SprinklerIrrigation
- Flooring: Carpet, CeramicTile, Laminate
- Living Area: 1641.00
- Other Structures: Storage
Property Information
- Property Condition: NewConstruction
Land Information
- Lot Features: CityLot, Flat, Level, OutsideCityLimits
School Information
- High School: Lyman High
- Middle School: Milwee Middle
- School Elementary: English Estates Elementary
Garage and Parking
- Garage Spaces: 2.00
- Open Parking Spaces: 0.00
- Parking Features: Driveway, Garage, GarageDoorOpener, GarageFacesSide
Eco-Communities
- Water Source: Public
Utilities
- Carport Spaces: 0.00
- Cooling: CentralAir, CeilingFans
- Heating: Central, Electric
- Pets Allowed: BreedRestrictions, CatsOk, DogsOk, NumberLimit, SizeLimit
- Pets Comments: Large (61-100 Lbs.)
- Sewer: PublicSewer
- Utilities: CableAvailable, ElectricityConnected, HighSpeedInternetAvailable
Finance and Tax Information
- Home Owners Association Fee: 0.00
- Insurance Expense: 0.00
- Net Operating Income: 0.00
- Other Expense: 0.00
- Pet Deposit: 0.00
- Security Deposit: 2265.00
- Trash Expense: 0.00
Other Features
- Appliances: Dishwasher, ElectricWaterHeater, Range, Refrigerator
- Country: US
- Furnished: Unfurnished
- Interior Features: CeilingFans, LivingDiningRoom, SplitBedrooms, VaultedCeilings, WalkInClosets
- Levels: One
- Area Major: 32750 - Longwood East
- Occupant Type: Owner
- Parcel Number: 05-21-30-502-0600-0040
- The Range: 0.00
- View: TreesWoods
Owner Information
- Owner Pays: None
Similar Properties

- One Click Broker
- 800.557.8193
- Toll Free: 800.557.8193
- billing@brokeridxsites.com





















